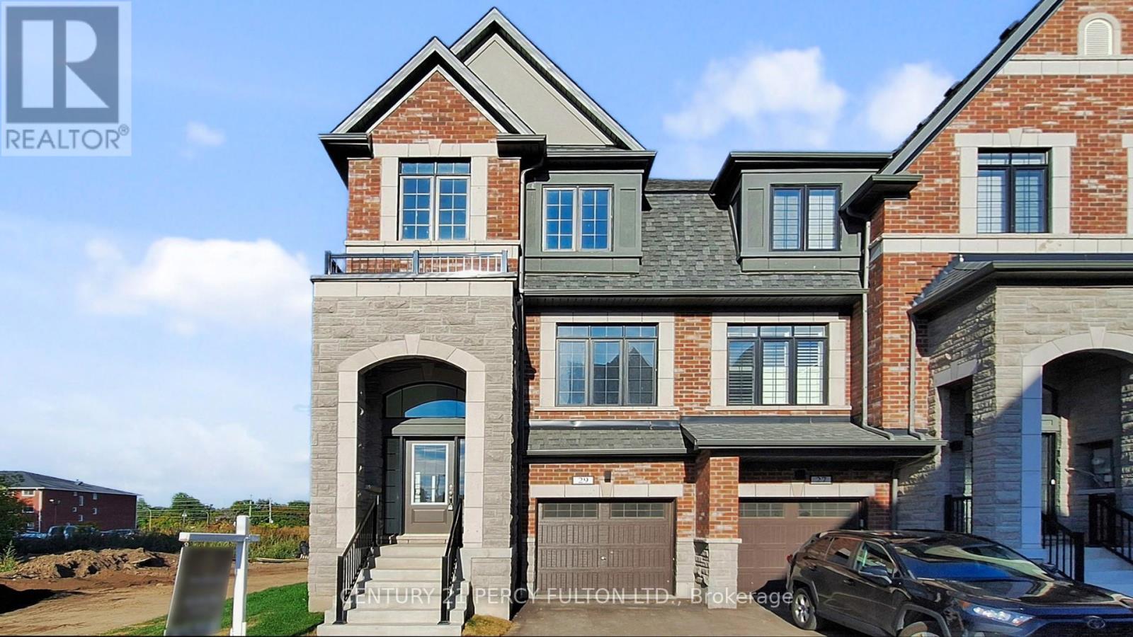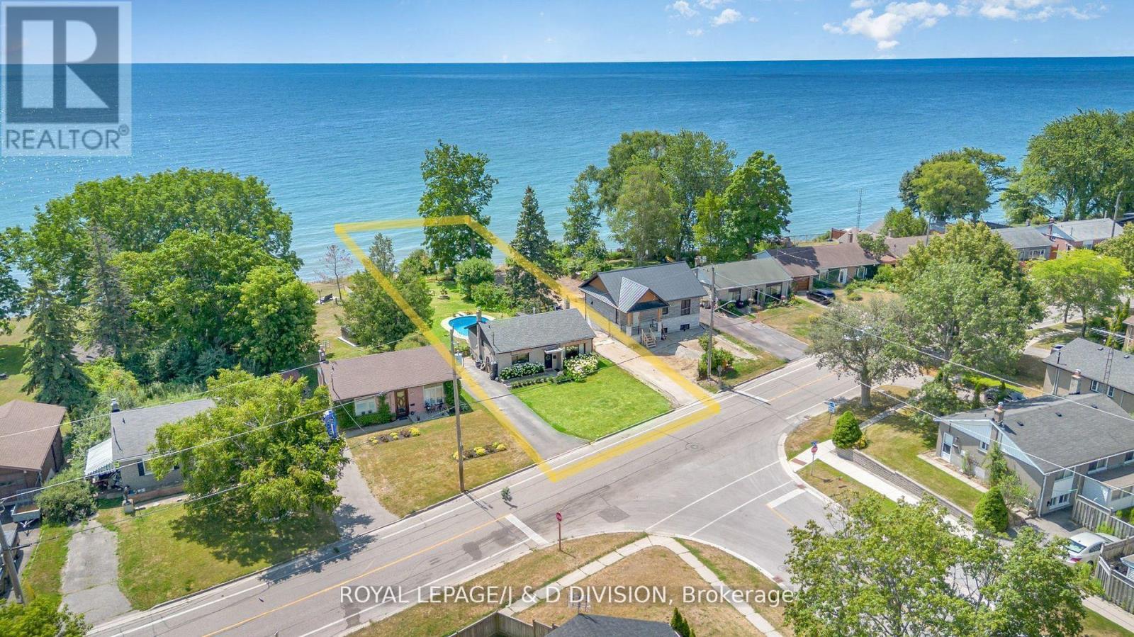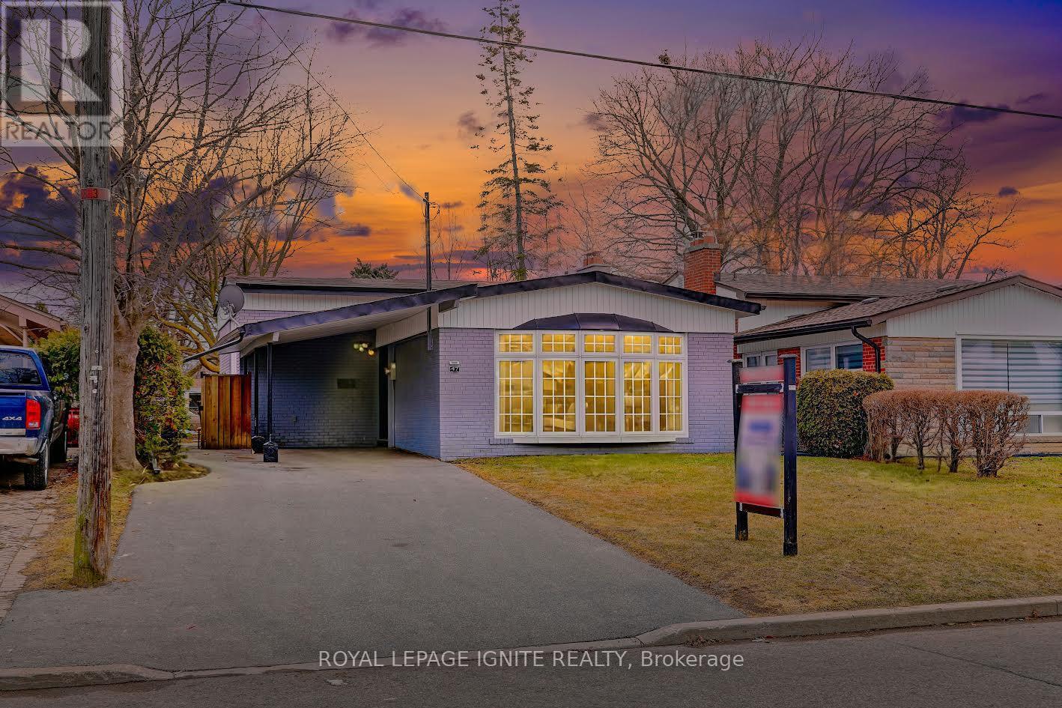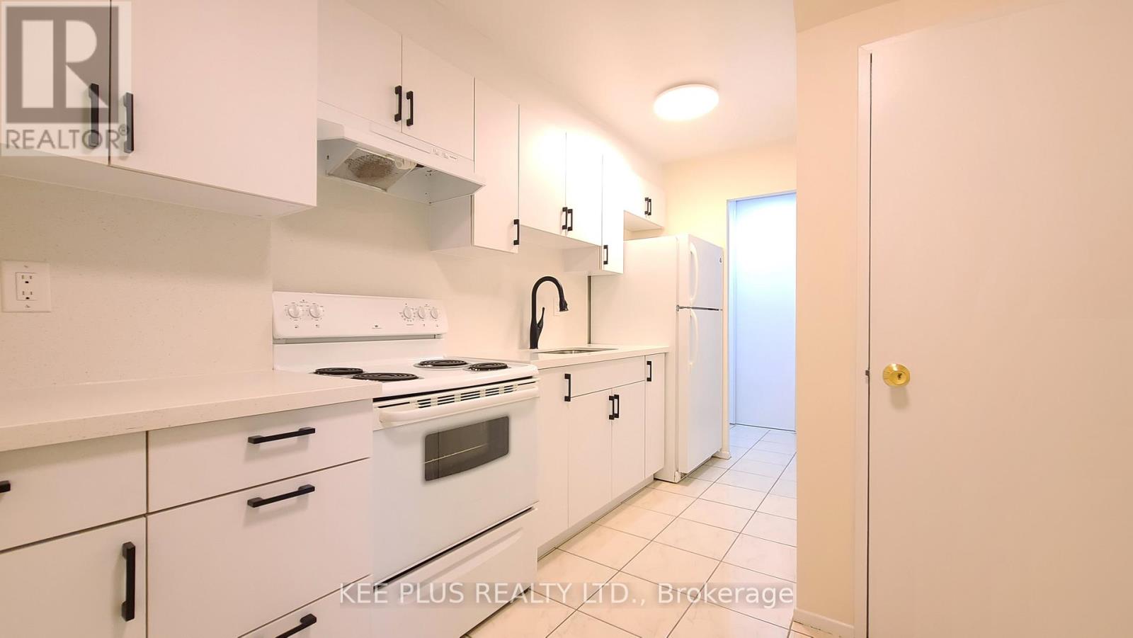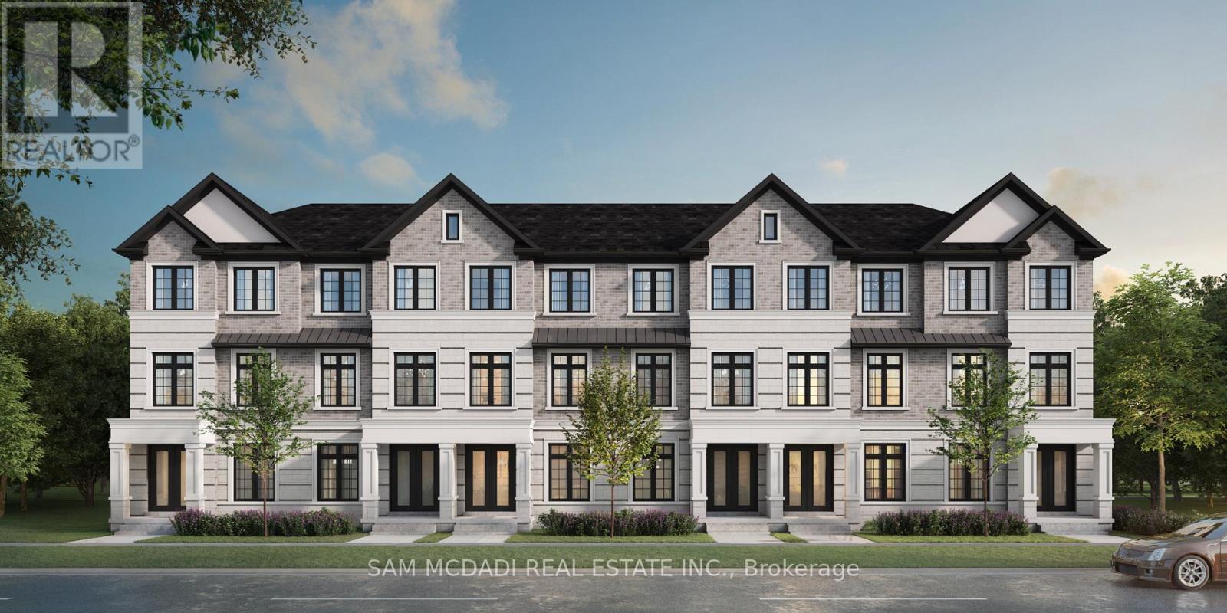29 Calloway Way
Whitby, Ontario
Stunning END-UNIT Kensington Model that sides onto the designated Park offering 2054 SF + 528 SF in the additional unfinished space in the basement level. Brand New & Never Lived with 46k of upgrades in Whitby's Vibrant Downtown neighborhood, just steps from the prestigious Trafalgar Castle School. Designed with extra light, privacy, and style in mind, this home combines elegant finishes with a spacious open layout that showcases 9 ft ceilings, upgraded flooring with bright open-concept design that's perfect for both everyday living and entertaining. The stylish kitchen features stone countertops, stainless steel appliances, and a large center island for entertaining with designer lighting, creating the heart of the home. Upstairs, the primary suite features a spacious walk-in closet and a luxurious 5-piece ensuite with a frameless glass shower and double vanity, thoughtfully designed for comfort and elegance. With three bedrooms, three bathrooms, and an unfinished basement of 528 sf with a rough-in for a 3 pc bath, this home offers both flexibility and functionality. Thoughtful details such as oak finish railings, LED lighting throughout, and full vanity mirrors add sophistication to every level. Being a corner unit this home sits on a premium lot with full backyard & side yard that are fenced & siding onto the park that's to be soon completed. Two-car parking enhances everyday convenience with direct access into the oversized garage. Enjoy peace of mind with a full Pre-Delivery Inspection (PDI) and coverage under the 7-Year Tarion New Home Warranty. With over $46,000 in builder upgrades and incentives, this move-in ready end unit is located near schools, shops, parks, restaurants, and transit in one of Whitby's most desirable communities. The construction in the neighborhood is complete & the home is ready for the new family to enjoy. for many years to come. (id:60365)
695 Stone Street
Oshawa, Ontario
Lakeside Living on a Rare Oversized Waterfront Lot. Welcome to 695 Stone Street - a rare opportunity to own an expansive 55x237 foot lot backing directly onto Lake Ontario in the heart of Oshawa's waterfront community. This beautifully upgraded home blends refined interior renovations with the best of outdoor living - creating a true four-season sanctuary. The backyard is the heartbeat of this property. From May to November, life flows outdoors with a newly refinished deck, outdoor lounge/dining zones, a newly built pool shed, and a safety-covered in-ground pool with a new heater (2024) - perfect for daily swims and weekend entertaining. In cooler seasons, unwind around the custom fire pit and enjoy cozy lakefront evenings. The home itself has been lovingly updated with thoughtful design. The chef's kitchen is newly restored and features a premium Bertazzoni gas range with electric oven, stylish finishes, and smart storage. The dining area is bright and airy with custom designer curtains, flowing seamlessly into warm and open living spaces. The lower level walk-out adds functionality and expansion potential, and is ideal for an in-law suite or entertaining space. With newly refinished front and rear facades, this turnkey home is ready for you to move in and live the waterfront lifestyle every day. Don't miss your chance to own a piece of the lake. Bonus: this property includes architectural drawings for a future home addition, with no objection from the Conservation Authority (CLOCA) - giving buyers a rare chance to expand with confidence. (id:60365)
47 Brenda Crescent
Toronto, Ontario
Located in the desirable Kennedy Park community, this 4-bedroom, 4-bathroom home sits on a premium 55 lot with a double car garage. Lovingly owned and cared for by the same owners for 28 years, it has been updated over time and offers approximately 2,772 sq ft of living space including the finished basement. The main floor features an open concept floorplan with a chef's kitchen complete with solid wood cabinetry, Caesarstone countertops and a induction-ready cooktop. 2 bedrooms are located on the main floor including one with a walk-out to the backyard. Upstairs includes your primary bedroom with a 5pc ensuite with heated floors and a walk-in closet, a 2nd bedroom with its own 3pc ensuite and heated floors plus a family room/den that is currently used as a closet but can easily be converted back. A separate side entrance leads to a finished basement with a 4pc bathroom providing excellent in-law suite potential. Surrounded by custom homes and new developments. This is a great opportunity in a growing neighborhood! Ideal location! Just a 4 min walk to the GO Stn and only minutes to Warden Stn, Parks, Shopping & So Much More! A/C (2024), Roof (2021), HWT (2018), Furnace (2020) (id:60365)
1794 Grandview Street N
Oshawa, Ontario
Simply Stunning Rare Find, Newly Painted. 4+2 Bedrooms, 6 Bathrooms, 2 Kitchens, 2 Laundries,10f/t Ceilings On Main,16f/t On Family Room, 9f/t Ceilings On 2nd And Basement. Upgraded Lighting + Quartz Counters, 6 Parking, Even Possible To Park 8 Cars. Fenced Yard, Huge Deck,200Amp Panel. Close To Many Amazing Amenities. Seneca Trail Public School, Norman G. Powers Public School, Maxwell Heights Secondary School. Delpark Homes Centre, Big Box Stores And Many More. (id:60365)
47 Deerfield Road
Toronto, Ontario
Beautifully Renovated Home On A Premium Size Lot (43' X 126') *** Sought After Location ***Steps To Beautifully Renovated Home On A Premium Size Lot (43' X 126') ***Sought After Location ***Steps To TTC On Brimley Road *** Located conveniently between Lawrence & Eglinton *** Upgraded Kitchen (2022)*** Recently Upgraded Windows (2022) *** Beautiful Front Bow Window*** Newer Central Air *** Newer Gas Furnace *** Brand New Hardwood Floors (2025) *** Finished Basement (2022)*** Pool Sized lot*** New Driveway (2022) *** Close to transit, schools and places of worship. Close to highway 401, all shopping and amenities* Homeowner willing to put in Separate Entrance before the closing date. (id:60365)
2055 - 100 Mornelle Court
Toronto, Ontario
Welcome to 100 Mornelle Court, Unit 2055a bright, newly renovated 2-bedroom + den, 2-bathroom condo townhouse offering about 1,200 sq ft of versatile living over two levels. Perfect for families or students, this thoughtfully updated home features a neutral palette and clean finishes that invite you to infuse your own decorative style and make it truly your own. The open layout includes a generous den that easily converts to a third bedroom or home office, durable laminate hardwood and ceramic floors, and a spacious primary suite complete with a walk-in closet and private 2-piece ensuite. The kitchen is fully equipped with fridge, stove and range hood, while in-unit laundrywith washer and dryeradds everyday convenience. Situated in a well-managed, family-friendly complex, youll enjoy amenities such as an indoor pool, gym, sauna, party room, boardroom, childrens playground, underground paid car wash and visitor parking, with a one-time $50 fee for pool and gym access. Just steps from the University of Toronto Scarborough and Centennial College, and mere minutes from TTC bus stops, Kennedy and McCowan stations, Guildwood GO and Highway 401, this home offers seamless commuting. Nearby schools, Walmart, Scarborough Town Centre, local plazas, medical clinics and Centenary Hospital ensure all essentials are close at hand, while Morningside Park and the Toronto Pan Am Sports Centre provide outdoor and recreational options. Set in a neighbourhood celebrated for its strong community spirit and safety programs, Unit 2055 at Mornelle Court is ready for you to move in, personalize, and truly feel at home! (id:60365)
Bsmt - 40 Rowatson Road
Toronto, Ontario
Tastefully 3 Bedroom, 2 Washroom Lower Level Apartment. Conveniently Located In The Well Sought After Guildwood Neighbourhood. Tastefully Upgraded With High Quality Hardwood Floors, Open Appliances. Minutes To 401 Guildwood Go, Parks & Plazas. (id:60365)
1775 Concession Rd 6
Clarington, Ontario
Perfect home for dual families who want to live in luxury together. With 4460 sq ft, there is a special place for everyone to call their own! Circa 1900 yet just like new. Also, perfect to run a B & B! Completely renovated since 2022. Custom finishes with every touch - inside & out. Luxurious perennial gardens around the whole house & pool. Yes, a 38 x 16 Salt water pool w/stone waterfall & cabana w/bar & changeroom. And a spacious BBQ dining patio and Outdoor TV Lounge. Did you notice we have outside seating on all four sides of this magnificent home? However, inside is where it really shines! The 29 x 22 Great Room can definitely accommodate the whole family and yet, when you want a little alone time, the formal living room awaits. You will love to dine in the 19 x 13 Dining Room after you have made your exquisite meal in the spacious kitchen & served from the separate Pantry Room! If you have a little work to do, the Main Floor Office is the place for you. The Mudroom has access from the East Side Porch and the oversized Garage. There are 2 staircases to access the 2nd level & balcony w/expansive views. Huge Laundry Room w/walk-in Closet. Three large bedrooms and 2 full bathrooms on this level. Mom & Dad will LOVE their 3rd floor retreat. Almost 900 sq ft all to their own! Bedroom combined w/sitting room, luxurious 5 pc spa-like Ensuite Bathroom and a WOW dressing room! The pictures are nice but not anything like the real thing:) GOOD TO KNOW: Energy Efficient Geothermal Heating System/Steam Humidifier, Heats 75 Gal Hot Water Tank'22, Drilled Well'22, Water Treatment System, Water Softener, Reverse Osmosis System (makes the BEST Tea & Coffee), Septic System, 2 Garage Door Openers & Keyless Pad. CITY OF CLARINGTON says you are allowed to build a 2nd residence on this lot!!! Fast & Easy access to 407 ETR which is now free from Brock Rd all the way to 115/35!! Now a quiet country road that is plowed early in winter due to being a school bus route:) (id:60365)
35 Ruby Way
Whitby, Ontario
Welcome to The Manors on Mayfield, Whitby's newest collection of luxury freehold townhomes, perfectly positioned near vibrant shops, trendy eateries, major highways, transit, and everything your lifestyle demands. These brand new homes, with anticipated closings at the end of 2026, are thoughtfully designed to support multigenerational lifestyles or create rental income opportunities through smart, flexible layouts. Step inside and be greeted by premium finishes throughout: rich hardwood flooring from top to bottom, gleaming stone countertops, undermount sinks, and an upgraded kitchen faucet that blends form and function. The architectural details shine with 9 foot ceilings on both the main and upper levels, a tray coffered ceiling in the primary suite, and a stained oak staircase that adds warmth and sophistication. Your personal retreat continues in the principal ensuite, where framed glass showers and jacuzzi tubs transform everyday routines into spa like indulgence. With features like 8 foot entry doors, an electric vehicle charger rough-in, SMART home thermostat, and a Heat Recovery Ventilator (HRV), comfort and innovation go hand in hand. A full 5pc appliance package is included along with a free finished basement and one-time assignment for added peace of mind. With tailored mortgage solutions available through RBC, BMO, and TD, The Manors on Mayfield invites you to own a modern, connected home in one of Whitby's most promising new communities! (id:60365)
206 Berkeley Street
Toronto, Ontario
Experience the charm of a beautifully updated century home in vibrant Cabbagetown! This exquisite residence boasts high ceilings and an open concept living area with a wood-burning fireplace and adjoining dining room. The kitchen is tastefully updated with granite countertops, stainless steel appliances, and a gas stove, farmers sink and opens directly to a professionally landscaped garden your private urban oasis. Enjoy natural light from the skylight in the upstairs hallway. The primary bedroom showcases double sliding closets with custom built-in organizers, while the second bedroom includes a well-appointed closet and walkout to the deck. Indulge in the luxurious bathroom featuring a clawfoot tub and a new stand-up glass shower. Additional highlights include a spacious basement with significant storage potential, making this a turnkey home ready for your personal touch. Enjoy the convenience of two parking spots and the peace of mind of no knob and tube wiring. The property offers ample space for a laneway house. Located within walking distance to the Distillery District, St. Lawrence Market, Eaton Centre, and Carleton Street's boutique shops. Nearby parks such as Winchester Park and Riverdale Farm provide serene escapes, with easy access to downtown and local hospitals. One outdoor photo has been virtually staged. (id:60365)
Ph904 - 120 Dallimore Circle
Toronto, Ontario
Spacious and stylish, this penthouse features 9 ceilings, two large bedrooms each with walk-outs to oversized balconies offering breathtaking, unobstructed views. Modern upgrades include engineered Acacia hardwood flooring throughout, a fully updated kitchen with quartz counters, and two beautifully renovated bathrooms. The primary suite offers a walk-in closet with custom organizers and a luxurious 5-piece ensuite. Custom lighting adds the perfect finishing touch.Located in the heart of Don Mills, just steps to Shops at Don Mills, restaurants, cafés, parks, and top-rated schools, with convenient access to public transit and major highways. A perfect blend of comfort, style, and urban convenience. (id:60365)
2906 - 1 The Esplanade Drive
Toronto, Ontario
Exceptional 1 + den suite in prime downtown, steps to Union Station. Covered parking and locker included with this fabulous open concept condo, designed with ample living space and a separate den/office with window and doors. Enjoy the sunny view of the lake and city. Other highlights include: 9' ceilings, wood flooring, modern kitchen with island and Bosch appliances, walk-in closet, functional balcony with wind screen. A luxurious building with freshly renovated hallways and fab amenities: 24/7 concierge, outdoor pool/terrace, gym, party room, theatre, steam room, guest suites. All in a perfect location right at Union Station - Moments to the StLawrence Market, financial district, Path System, lake, Gardiner, Berczy Park, restaurants &shops* 100 Transit Score, 99 Walk Score. (id:60365)

