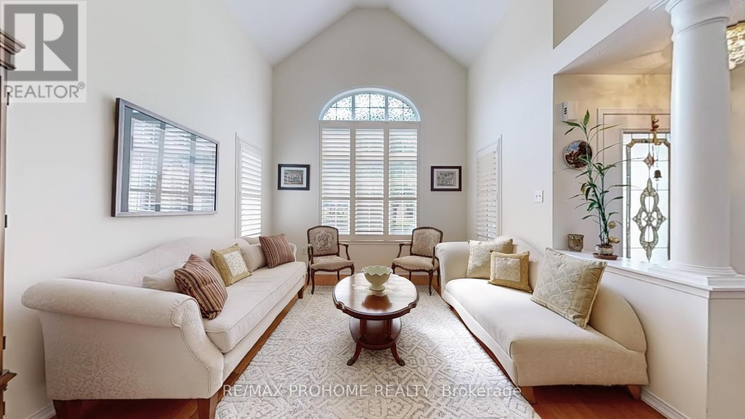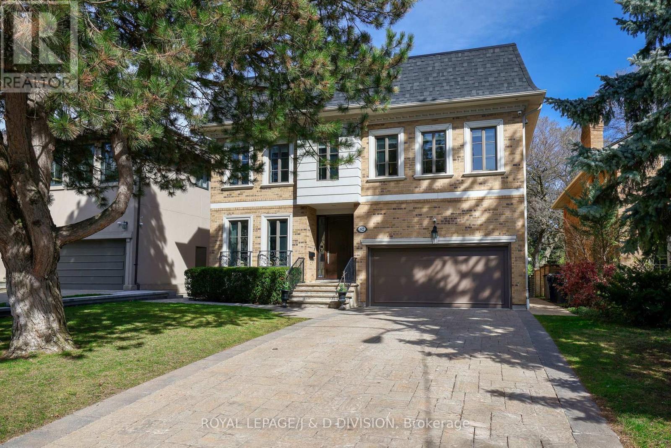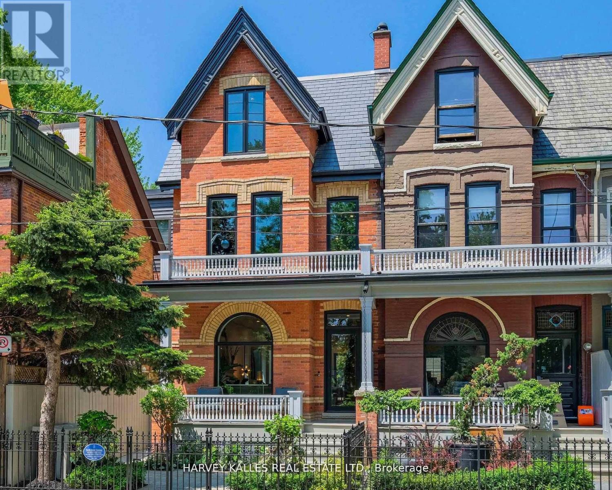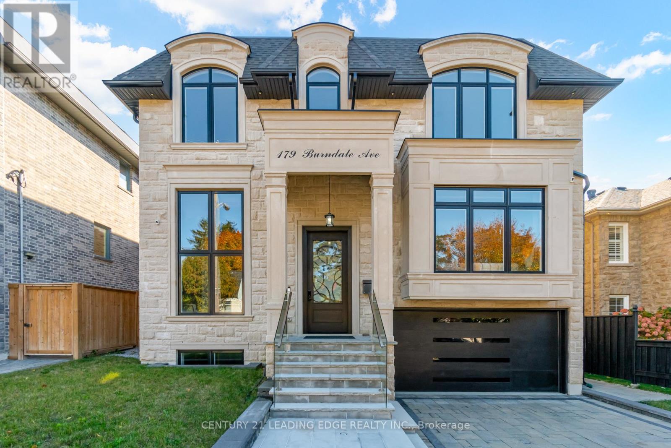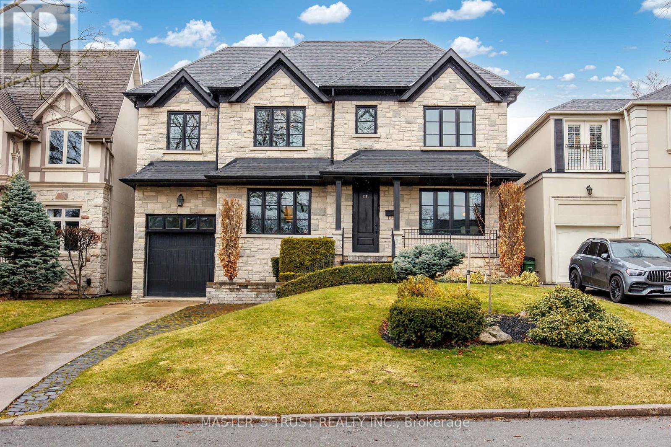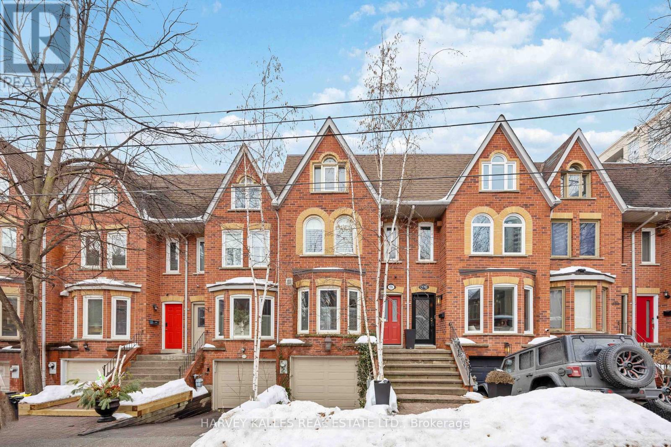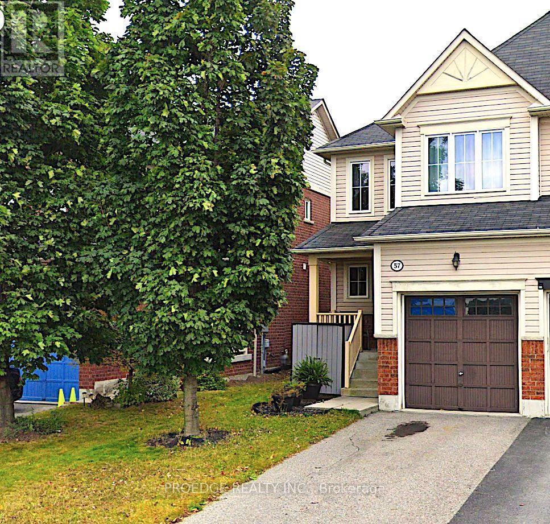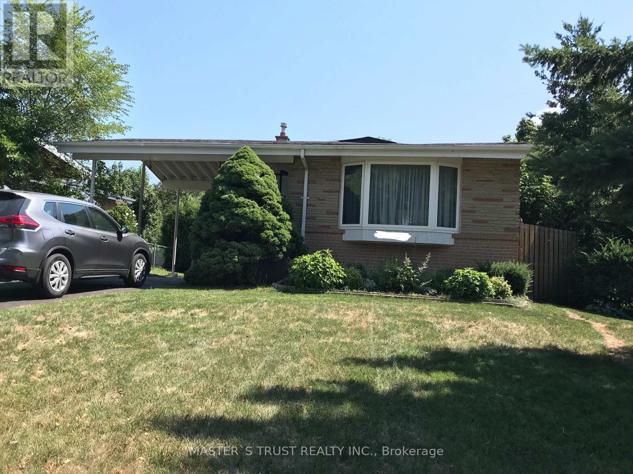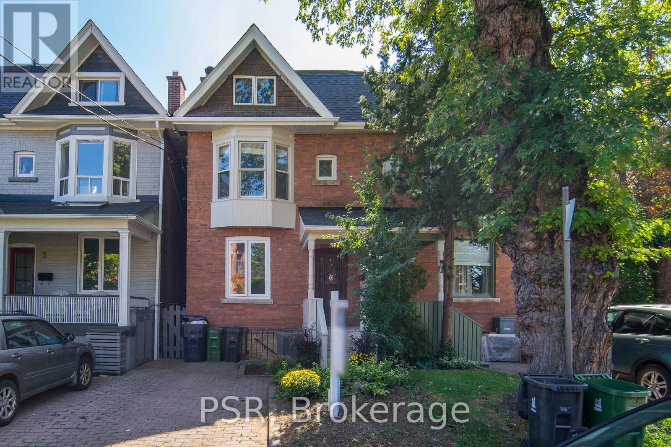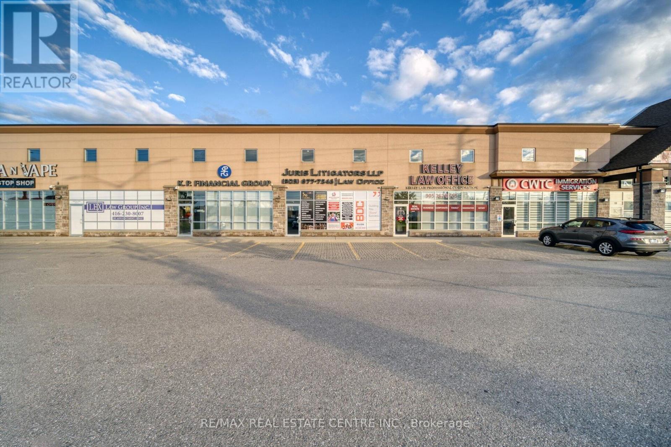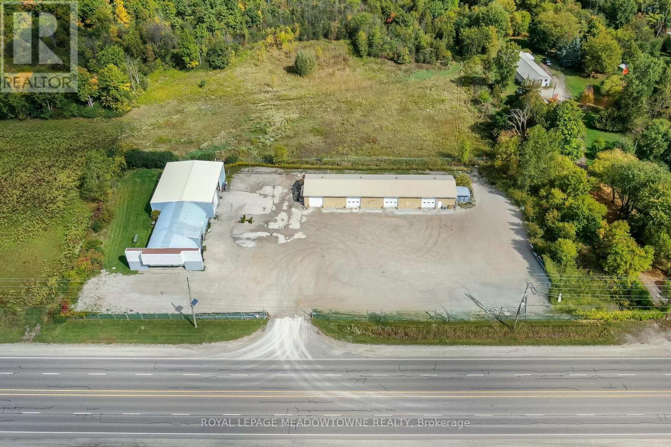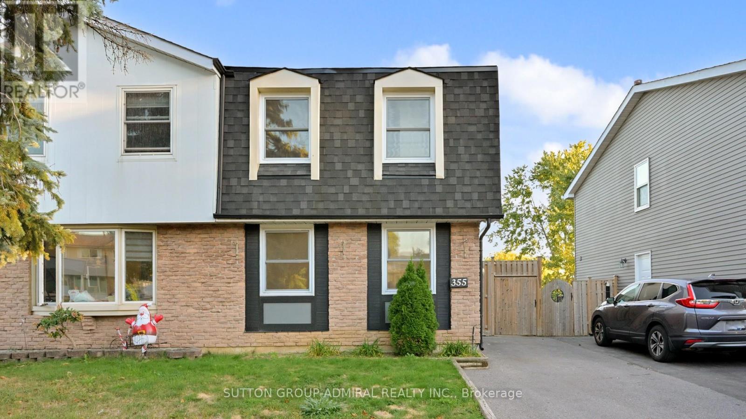64 Grainger Crescent
Ajax, Ontario
Welcome to 64 Grainger Crescent A Tribute-Built Beauty Nestled on a Quiet, Tree-Lined Street in Sought-After Ajax! This elegant 4-bedroom, 3-washroom family home offers the perfect blend of comfort, style, and functionality. Situated on a premium 41x111 ft lot, the property features a beautifully landscaped front and backyard ideal for entertaining or serene relaxation. Step inside to a grand front foyer with soaring ceilings and an open-to-above living room, flooded with natural light through a large arched window. Hardwood floors and timeless architectural details, including decorative columns and custom railings, add warmth and sophistication throughout. The upgraded kitchen boasts extended cabinetry, a stylish backsplash, and stainless steel appliances. Enjoy meals in the spacious eat-in kitchen with a walkout to a stunning covered deck, overlooking a lush backyard and backing onto serene green space perfect for outdoor dining or peaceful mornings. The main floor also features a formal dining room with gleaming hardwood floors and a large family room with a cozy gas fireplace, ideal for gatherings. Upstairs, the generously sized bedrooms provide comfort and space for the whole family. Conveniently located just minutes from parks, top-rated schools, the Ajax Community Centre, waterfront trails, shopping, restaurants, GO Transit, and Highways 401, 407 & 412 this home truly checks all the boxes for cozy family living. (id:60365)
82 Munro Boulevard
Toronto, Ontario
Custom-built residence located in prestigious Owen School neighborhood on a quiet and highly sought-after street, this elegant home offers the perfect blend of grand entertaining spaces and comfortable family living. Grand foyer that flows into an open-concept living and dining area. 10-foot ceilings, detailed plaster crown mouldings, and rich hardwood floors, marble finishes, and a sleek modern powder room further enhance the sense of luxury, paneled library with French doors provides a refined space for a home office, study, or library/reading retreat. A mudroom/side door with direct access to an oversized double-car garage with level 2 EVC outlet. Large chef/s kitchen is a standout feature, spacious center island, granite countertops, bright breakfast area with a walk-out to a stone patio. Open to the inviting family room with custom millwork, gas fireplace overlooking the gardens. Luxurious primary suite complete with its own fireplace, six piece ensuite bathrooms, hardwood floors, massive recreation room with a wet bar, fireplace, space for games area, wall to wall windows and two walk-outs lead to a second stone patio. A teen/nanny suite with three-piece bathroom or make this your exercise room...Additional highlights: Andersen windows, a new roof (2024), hardwood on two levels, security/cameras, natural light throughout the home, extremely private landscaped gardens: extensive stone patios, exterior gas fireplace, gas BBQ, night lighting, sprinkler system. superb public (Owen St. Andrew's & York Mills CI) and private schools close by, easy walk to transit and subway. This turnkey residence offers outstanding space, exceptional flow, impeccable finishes, making it an exceptional choice for executive family living. (id:60365)
274 Carlton Street
Toronto, Ontario
Known as one of the "Painted Ladies, this end-row Victorian has undergone an award winning exterior restoration and its interiors brought back to the studs for a renovation to the absolute highest standard. Located on one of the best blocks in Cabbagetown, this 3-storey home is complete with a highly coveted 2 car garage (with ability to add lifts) and a legal lower level apartment for additional income or extended visits. The main floor establishes a jaw-dropping first impression with its soaring ceilings, abundance of light through oversized windows and luxurious details including an 18th century reproduction marble fireplace mantle. The second floor has three generous 'king-size' bedrooms and two gorgeous designer bathrooms. The third floor is fully dedicated to the primary suite, where you are first welcomed into a light-filled bedroom, the ideal place to wake up with views of the lush green gardens and a balcony to enjoy your morning coffee. Through a pocket door you enter a dazzling and luxurious primary ensuite, with inviting heated floors and multiple oversized skylights including inside the double rainfall shower. The south side of this primary suite hosts a spectacular walk-in closet, with custom California closets, and a secondary set of laundry machines for ultimate convenience. Only minutes to the financial district, in close proximity to the best schools in the city and walking distance to Riverdale Park, this is the ideal urban family home. (id:60365)
179 Burndale Avenue
Toronto, Ontario
Immerse yourself in ELEVATED ELEGANCE w. this FLAWLESS CUSTOM BUILT DESIGNER home luxuriously finished & soaked in natural light throughout. only 3 years Contemporary 50'ft south facing beauty featuring soaring ceilings, timeless open concept floorplan from marble foyer entrance & adjacent separate executive office to gourmet chef inspired kitchen w. titanium granite island/quartz countertops/B/I high-end subzero wolf appliances, 4 fireplaces, slab quartz floors in all 7 baths & master idyllic retreat w. spa ensuite & w/in closet, walkout basment w. heated floors, wet bar, wine cellar, nanny suite & powder room. Main floor oversized glass balcony, frameless glass staircase, private backyard w. stone patio, heated Snowmelt driveway, walkup & front steps. LUXURIOUS LIVING blends w. MODERN SOPHISTICATION in the prestigious neighbourhood of Lansing-Westgate centrally located at Yonge & Sheppard. (id:60365)
28 Forest Ridge Drive
Toronto, Ontario
The Upper Village At It's Finest. A Complete Custom Reno Offering 5550 Sqft Of Luxurious Living Space. Situated On A Beautiful 50X121 Lot,ThisHome Offers A Stunning Mix Of Contemporary & Traditional Charm. Custom Dream Kit W/All The Bells & Whistles, Butler's Pantry & A SunFilledFamily Rm Ideal For Entertaining. Large Master W/Spa-Like En-Suite & Sizeable His & Hers W/I Closets. The Perfect Family Home. ** This is a linked property.** (id:60365)
576 Ontario Street
Toronto, Ontario
Spacious Victorian Townhouse in the Heart of Cabbagetown - 4 Bedrooms, 3 Bathrooms, 2,300 + sq ft ** Step into timeless elegance with this beautifully restored and fully furnished 4 - bedroom 3-bathroom Victoria townhouse nestled in the vibrant and historic Cabbagetown neighborhood. Spanning approximately 2,300 sq feet this spacious home effortlessly combines classic charm with modern comfort, perfect for families, professionals, or anyone seeking a sophisticated urban lifestyle. Inside, you'll be greeted by high ceilings, hardwood floors, and intricate details that blend seamlessly with contemporary upgrades. The sun-drenched living areas provide an inviting atmosphere for relaxing or entertaining. A gourmet kitchen features stainless steel appliances, ample storage and a cozy breakfast counter. Upstairs, you'll find four generous bedrooms, including a primary suite with a walk-in closet and a luxurious en-suite bathroom. The additional bathrooms are tastefully appointed to serve both family and guests alike. Outside enjoy a low maintenance beautifully landscaped backyard oasis, perfect for outdoor gatherings or quiet moments. Located steps from Riverdale Farm, charming shops, cafes, and some of Toronto's best restaurants, this home is a rare gem offering a blend of urban convenience and Victorian elegance. Don't miss your change to call this exceptional Cabbagetown residence home. (id:60365)
57 Aldonschool Court
Ajax, Ontario
Welcome to this spacious and well-maintained 3-bedroom, 3-bathroom, 3 Parking Semi-Detach house in a quiet, family-friendly South Ajax neighbourhood.This home offers an open-concept layout with Hardwood on main floor, and a bright eat-in kitchen with quartz countertops and stainless steel appliances. The primary bedroom includes a 3-piece ensuite and walk-in closet. Open space in front of house with big well marinated park for kids to enjoy. Conveniently located near Ajax Waterfront, Hwy 401, GO station, shops, and schools. (id:60365)
2186 Truscott Drive
Mississauga, Ontario
Beautifully Renovated & Bright 2 Bedrooms and 1 bathroom Lower-Level Apartment In A Well-Maintained Detached Bungalow. Featuring Large Windows, Private Entrance, Modern Kitchen, In-Suite Laundry & Parking For 2 Cars. Prime Erin Mills/QEW Location Minutes To Clarkson GO, Highways, Schools, Parks, Shopping & Community Amenities. A Perfect Blend Of Comfort & Convenience. (id:60365)
3 Victor Avenue
Toronto, Ontario
Grand 5BR, 3Baths, Classic Riverdale Semi Detached House, Over 2000SF Living Space, Bigger than most Detached house in the area. Carpet Free, Main Floor Powder Room, Fireplace and Family Room. Three Good Sized Bedrooms on the Second Floor, Entire Third Floor could be a master Retreat with its own Sitting Area/Home Office with Sky Lights and 5th Bedroom, Master ensuite and Walk-in Closet. Ensuite Laundry on the 3rd floor and Shared Laundry in the Basement. 94 Walking Score, 94 Transit Score and 96 Biking Score, To Highly Sought after Withrow Ave Junior Public School and Moncrest School, Riverdale Park, All The Independent Coffee Shops And Restaurants. Direct TTC Street Car Around The Corner To DT And Subway. Basement Apartment Is Available For Rent Together With Upper Unit. (id:60365)
#16 - 1200 Derry Road
Mississauga, Ontario
Seize This Exceptional Opportunity To Lease A Well-appointed Office Space That Benefits From Significant Exposure On The Bustling Derry Road. This Versatile Office Features An Efficient Layout, Including 8 Private Offices, A Spacious Workstation Area, Reception Area, Private Washrooms For Added Convenience. This Location Is Ideal For Professional Services Such As Accounting Firms, Immigration Consultants, Real Estate Agencies, And Travel Companies. We Are Seeking A Top-tier Tenant Who Values A Prominent Presence In A Thriving Area. Don't Miss Your Chance To Establish Your Business In This Prime Location, Conveniently Located Near Highways 401, 410, And 403, This Prime Commercial Property Offers Unmatched Accessibility To Toronto, Brampton, And Surrounding Areas.***Only Main Floor Available For Lease*** (id:60365)
13249 / 13257 Hwy 7
Halton Hills, Ontario
This property features two separate buildings plus outdoor storage, offering excellent flexibility for commercial or industrial users, with the option to lease together or separately. The first building is 5,400 square feet consisting of a 50' 60' insulated shop with an attached 40' 60' Quonset hut that was fully renovated in 2013 into modern office space. The shop offers a 16 ft clear height, two large drive-in doors (16' 16' and 12' 16'), propane heat with natural gas now available on site, a concrete floor with trench drain leading to an exterior grease trap (serviced twice annually), 600V/400A electrical service, and a 2-pc washroom with well and septic services. The attached Quonset office provides two private offices, a reception area, open work area, washroom with separate shower, storage, and mezzanine storage upstairs all fully insulated, centrally heated, and air-conditioned. The second building totals 3,840 sq. ft. and consists of four bays (960 sq. ft. each) with 13 ft clear height, individual 12' 12' drive-in doors, propane-fired radiant tube heating, concrete floors, painted walls, and a durable metal roof. Secured with an electric gate and supporting outdoor storage, this property is ideally suited for auto repair, service operations, or a variety of light industrial businesses. (id:60365)
355 Ormond Drive
Oshawa, Ontario
Whether You're a First-Time Buyer, Growing Family, or Savvy Investor - Don't Miss This 5 Bedroom, 4 Bath, Beautiful Home With Many Modern Upgrades! Main Floor Features a Living Room, Plus, 2 Additional Bedrooms W/Windows, 2pc Bath, Beautiful Luxury Vinyl Flooring, Eat-In Kitchen Feat. S/S Appliances & Spacious Breakfast Area W/ Walk Out To Beautiful Deck & Oversized Backyard, Covered Deck W/ Uv Panel Roof. Large Shed Feat. Workshop & Loft For Storage. Finished Basement Has Large Bedroom, Kitchen, 3pc Bathroom,Vinyl Flooring, 3 Car Driveway Parking & Tons Of Upgrades. This Well Kept, Semi-Detached Home Has Tons Of Room For The Growing Family Nestled in a Family-Friendly Neighborhood, Conveniently Located Just Minutes From Schools, Parks, Transit, Shopping, and All The Essentials. Ready To Move In & Enjoy! (id:60365)

