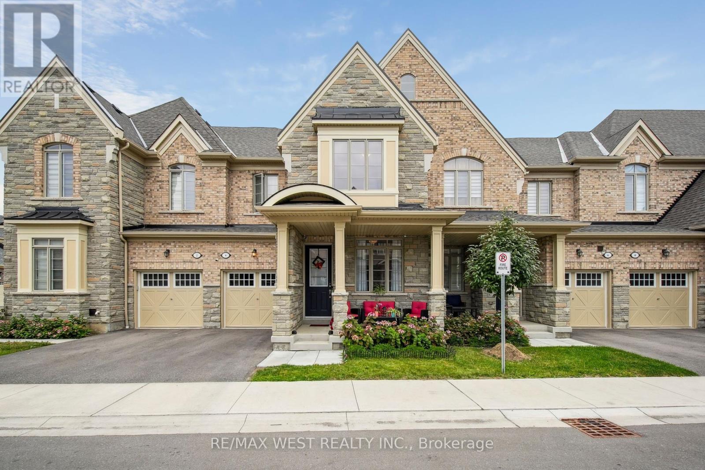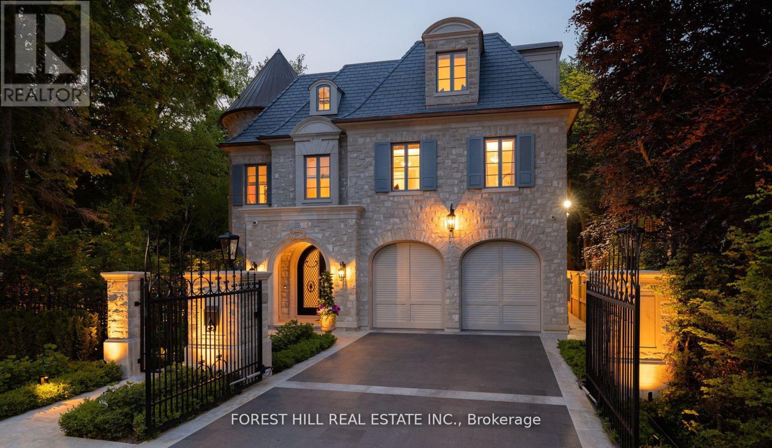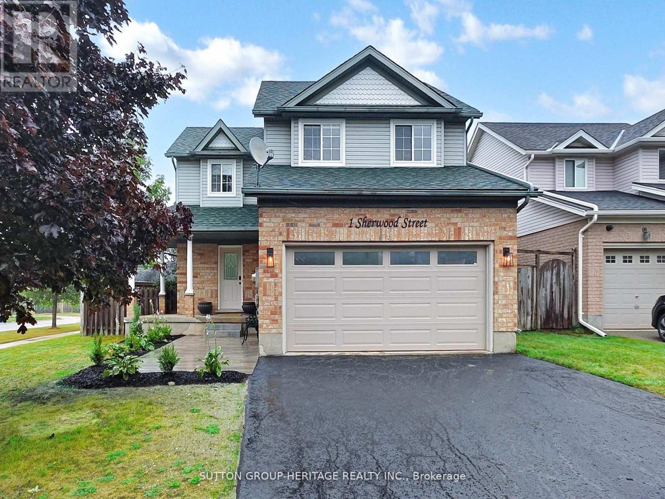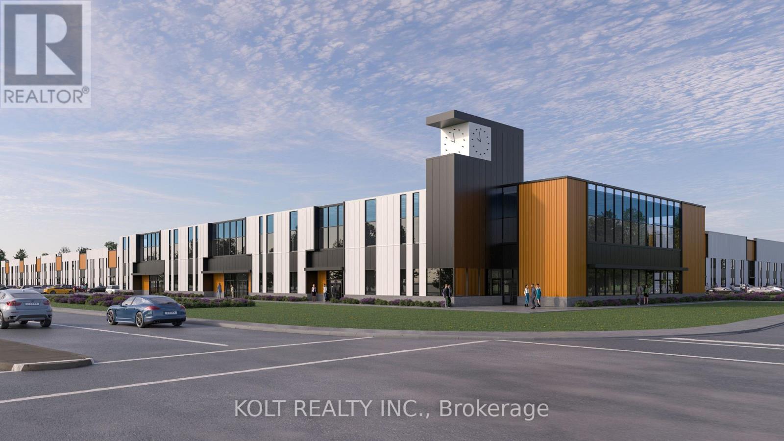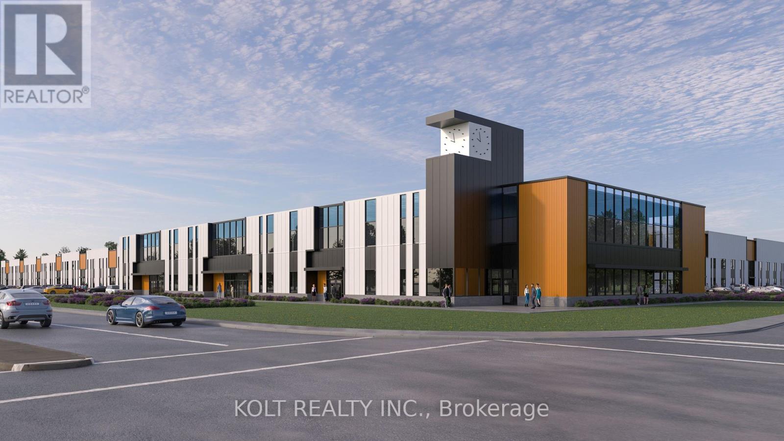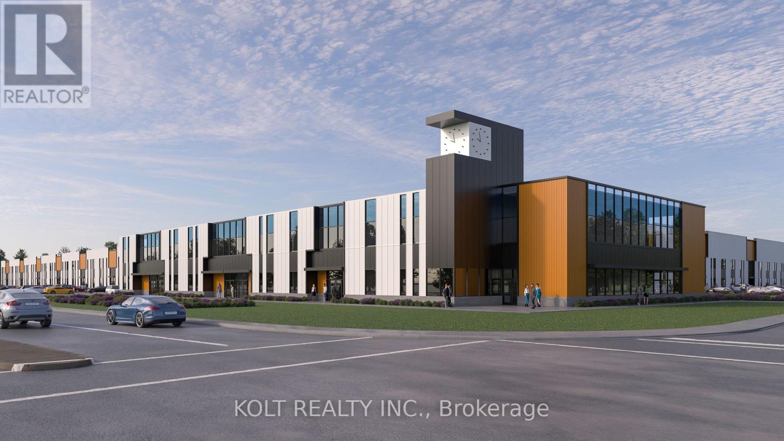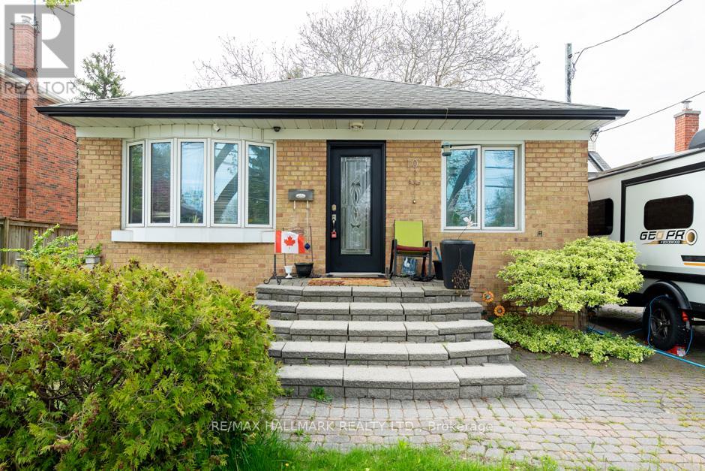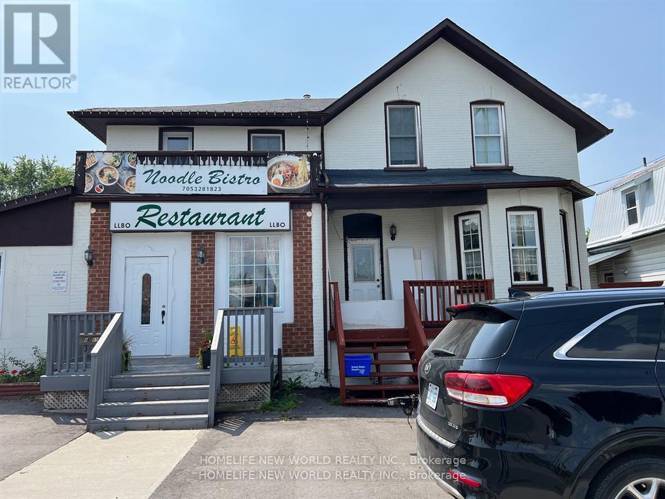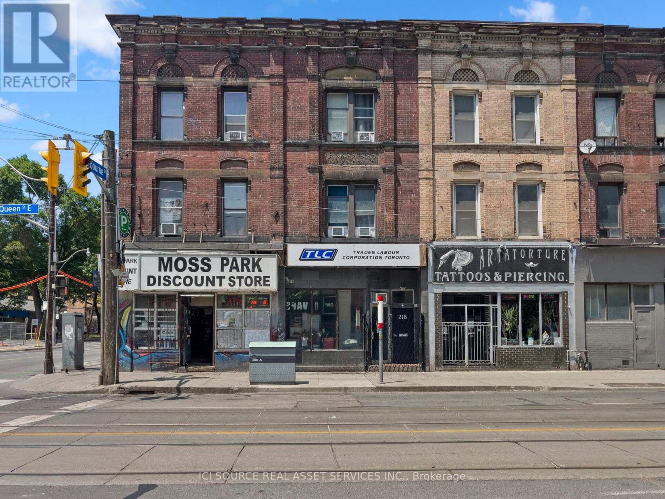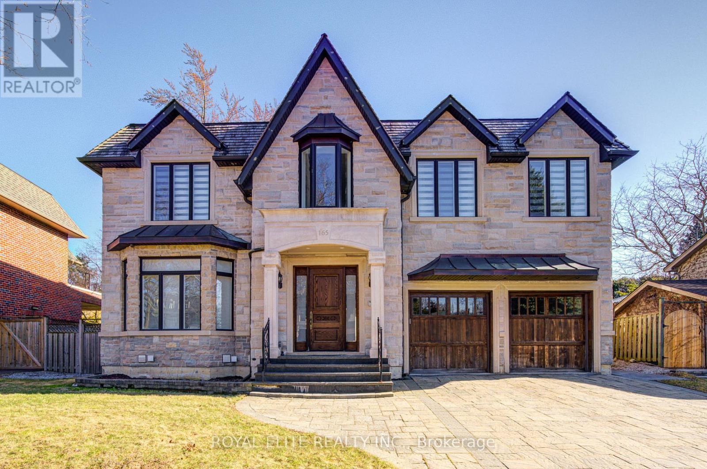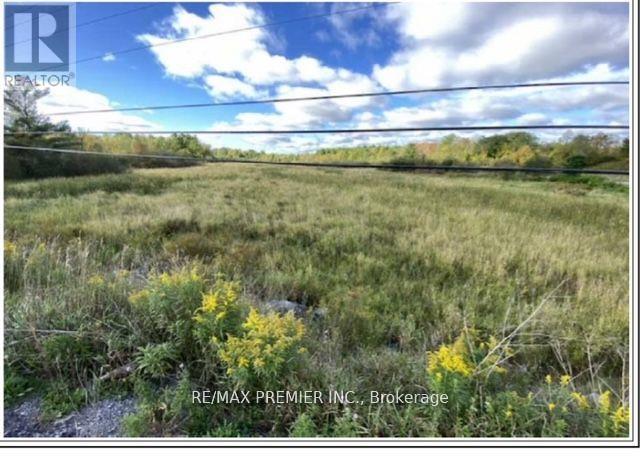4 Hickling Lane
Ajax, Ontario
Welcome to this beautiful 3-bedroom, 3-bathroom townhouse nestled in a family-oriented neighbourhood in North Ajax. With a bright and spacious layout, this home is designed for comfort, convenience, and everyday living. The open-concept main floor features a modern kitchen with stainless steel appliances, plenty of counter space, and an island that's perfect for busy mornings or family gatherings. The adjoining family room creates a warm, inviting space where everyone can come together by the fireplace. Upstairs, you'll find a large primary bedroom with a private ensuite and walk-in closet, plus two additional bedrooms that are idea for kids, guests, or a home office. An unspoiled basement offers even more room, just awaiting your personal touch. Located close to schools, parks, playgrounds, shopping, and transit, this home puts everything a growing family needs right at your doorstep. Move-in ready and waiting for you come see why this is the perfect place to call home! (id:60365)
221 Forest Hill Road
Toronto, Ontario
Welcome to 221 Forest Hill Road, an architectural triumph with nearly 13,000 sq ft of living space on a private 17,000 sq ft lot, nestled along the Beltline Trail in the heart of one of Toronto's most exclusive enclaves. This estate represents the pinnacle of bespoke luxury, meticulously brought to life by the city's finest: JTF Homes, Lorne Rose Architect, and Dvira Interiors. Clad in hand-selected limestone and inspired by the romance of the French countryside, the residence evokes the timeless elegance of a Provencal chateau. Arched windows with weathered-blue shutters, a stately turret, and a gracefully symmetrical facade create a striking first impression. A dramatic arcaded loggia opens onto manicured grounds and landscaping imagined by Fitzgerald and Roderick, featuring a lap pool, sports court, and lavish gardens that offer privacy and tranquility. The interiors are nothing short of breathtaking curated blend of old-world grandeur and modern refinement. The main level features soaring ceilings and a dramatic spiral staircase. Chevron-patterned white oak floors, arched passages, imported wallpaper, and tailored lighting reflect impeccable attention to detail. The formal dining room (seating 20) flows effortlessly into a statement kitchen adorned with hand-painted Portuguese tiles and custom cabinetry by Emanuele Furniture Design. The sunlit family room is anchored by a hand-carved fireplace and opens onto the gardens through elegant French doors. The crown jewel is the primary suite, a true sanctuary with vaulted ceilings, whimsical wallpaper, arched detailing, and a fireside lounge that creates a retreat-like atmosphere. The piece de resistance: a couture-inspired, two-storey dressing room with a spiral staircase and chandelier, paired with a spa-like ensuite clad in expansive stone and Shirley Wagner fixtures. The lower level features a sprawling rec room, games lounge, prep kitchen, gym, cedar sauna, and a home theatre for the ultimate cinematic escape. (id:60365)
1 Sherwood Street
Orangeville, Ontario
1 Sherwood Drive, Orangeville - Luxury Living On A Premium Corner Lot. Welcome To This Fully Renovated Masterpiece In One Of Orangeville's Most Desirable Communities, Just Minutes From Parks, Schools, Trails, Shopping, And The Alder Recreation Center. Every Inch Of This Home Has Been Meticulously Upgraded With High-End Custom Finishes For Modern, Stylish Living. Step Inside To Soaring Cathedral Ceilings In The Living Room, Highlighted By A Custom Floor To Ceiling Stone Gas Fireplace With Built-In Media Wall. The Heart Of The Home Is The Chef-Inspired Custom Kitchen, Featuring Solid Wood Cabinetry, Quartz Counter-Tops, Large Island, And All New Stainless Steel Appliances With A Sun-Filled Breakfast Area. The Dining Room Is Enhanced With A Built-In Tailored Coffee Bar, Perfect For Entertaining. Custom Hardwood Floors With Concealed Floor Vents And LED Pot Lights Flow Throughout. Newly Designed Stairs And Railings, With Chandelier Lit Landing. The Primary Suite Boasts A Custom Walk-In Closet And A Spa-Like 5Pc Ensuite With Double Vanity, Quartz Counters, Tile Tubed Surround, And Extra Large Curb-Less Glass Shower. Two Additional Spacious Bedrooms And A Designed Full Bath Complete The Stunning Upper Level. The Fully Finished High Ceiling Basement Offers In-Law Suite Potential, Complete With Designer Laminate, Pot Lights, Large Extra Bedroom, Beautiful Large Washroom With Glass Shower, And Custom Under-Stair Storage. Additional Highlights Include A Luxury Tiled Laundry Room With Quartz Counter, Smart Samsung Washer/Dryer, And Built-In S/S Sink. Outside, Enjoy A Wrap-Around Porch, Large Deck With Gas Hook-Up, And Newly Landscaped Walkway On An Extra-Large Corner Lot With 2-Car Garage. This Home Combines Timeless Craftsmanship With Today's Modern Conveniences, A True Turnkey Showstopper In One Of Orangeville's Most Walkable And Family-Friendly Neighbourhoods. Don't Miss The Chance To Call 1 Sherwood Drive Home! (id:60365)
203 - 11801 Derry Road
Milton, Ontario
PRE-CONSTRUCTION COMMERICAL CONDOS FOR SALE - Located in the heart of Derry Green Business Park in Milton, Milton Gates Business Park is a modern new build condominium complex. Spread over 6 buildings, this development offers flexible unit options, convenient access and prominent exposure to help your business grow. Building A offers operational efficiency with access from Derry Rd., proximity to both Milton and Mississauga. (id:60365)
200 - 11801 Derry Road
Milton, Ontario
PRE-CONSTRUCTION COMMERICAL CONDOS FOR SALE - Located in the heart of Derry Green Business Park in Milton, Milton Gates Business Park is a modern new build condominium complex. Spread over 6 buildings, this development offers flexible unit options, convenient access and prominent exposure to help your business grow. Building A offers operational efficiency with access from Derry Rd., and proximity to both Milton and Mississauga. (id:60365)
217 - 11801 Derry Road
Milton, Ontario
Located in the heart of Derry Green Business Park in Milton, Milton Gates Business Park is a modern new build condominium complex. Spread over 6 buildings, this development offers flexible unit options, convenient access and prominent exposure to help your business grow. Building A offers operational efficiency with access from Derry Rd., proximity to both Milton and Mississauga. (id:60365)
Basement - 10 Flagstaff Road
Toronto, Ontario
This beautifully designed 2-bedroom, all New with high end finishes* boasts a spacious layout, perfect for both relaxation. The highlight of the space is its stunning modern kitchen, which comes fully equipped with high-quality appliances and a large island. The stylish cabinetry and ample counter space make cooking a joy. Each bedroom offers generous natural light and abundant closet space, ensuring a comfortable and convenient stay. The en-suite laundry provides comfort and convenience. With its contemporary finishes and thoughtful design, this suite is an ideal retreat for those seeking a stylish and functional living space. One car parking is included on the private drive. A short walk to TTC, schools, parks and shopping. The tenant is responsible for paying 50% of the heat, hydro, and water (id:60365)
65 Albert Street S
Kawartha Lakes, Ontario
Busy location in Kawartha Lakes Area & Lindsay community! Turn key business w/Real Estate Property! Well established restaurant over 20 years generates good incomes! Fusion Chinese & Vietnamese Noodles with many return customers! Full scale commercial kitchen with exhaust hood, fryer, four burner, griller, & pan fry! Surrounding by high density residential area produces high incomes! Restaurant can be converted into different food styles! Walk-in cooler, storage area, & preparation area! Men's & Lady's restroom! Mezzanine for extra dinning area or private office space! Liquor License L.L.B.O. (60 Seat)! Green Pass issued May 8, 2024 by Pine Ridge District Public Health! Over 10 parking around the the building suitable for delivery drivers & customer! Please explore your business opportunities in the food industry! ****** MOTIVATED SELLER ****** **EXTRAS** Chattels List will be provided as per restaurant. Liquor License L.L.B.O. (60 Seat)! Green Pass issued May 8, 2024 by Pine Ridge District Public Health! (id:60365)
65 Albert Street S
Kawartha Lakes, Ontario
Busy location in Kawartha Lakes Area & Lindsay community! Turn key business w/Real Estate Property! Well established restaurant over 20 years generates good incomes! Fusion Chinese & Vietnamese Noodles with many return customers! Full scale commercial kitchen with exhaust hood, fryer, four burner, griller, & pan fry! Surrounding by high density residential area produces high incomes! Restaurant can be converted into different food styles! Walk-in cooler, storage area, & preparation area! Men's & Lady's restroom! Mezzanine for extra dinning area or private office space! Liquor License L.L.B.O. (60 Seat)! Green Pass issued May 8, 2024 by Pine Ridge District Public Health! Over 10 parking around the the building suitable for delivery drivers & customer! Please explore your business opportunities in the food industry! **EXTRAS** Chattels List will be provided as per restaurant. Liquor License L.L.B.O. (60 Seat)! Green Pass issued May 8, 2024 by Pine Ridge District Public Health! (id:60365)
218 Queen Street E
Toronto, Ontario
Bright and versatile commercial space with an open-concept layout, easily adaptable for a wide range of business uses. The unit is equipped with plumbing and washrooms, plus a convenient side entrance for deliveries. Situated in a rapidly growing neighborhood surrounded by new high-rise developments, and just a short walk to the Eaton Centre, Distillery District, and St. Lawrence Market. Offering prime visibility on a major thoroughfare with exceptional pedestrian and vehicle traffic.*For Additional Property Details Click The Brochure Icon Below (id:60365)
165 Krieghoff Avenue
Markham, Ontario
Welcome to a stunning custom-built home in prestigious Unionville. This masterpiece features soaring ceilings, hardwood & marble floors, full panelled walls, and intricate mouldings. The chefs kitchen boasts Thermador appliances, marble countertops, and custom cabinetry. Enjoy a wine cellar, wet bar, and Red Oak library. Prime location near top schools, Main Street Unionville, Toogood Pond, and major highways. A rare opportunity to own a one-of-a-kind luxury residence. (id:60365)
Pt Con 5 Pt Lot 5 Road
Madoc, Ontario
19 Acres of Land. Located on the West side of Hwy 62, 2 KM North of Highway 7. The Topography is Rolling Terrain With A Mixture of Open Fields and Mixed Brush. A Stream Flows Though a Portion of the Property. Vacant land located south of 14349 Hwy 62.Irregular lot size. (id:60365)

