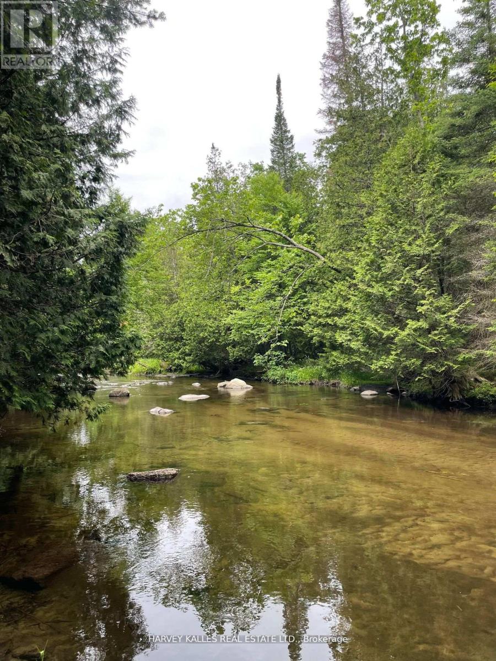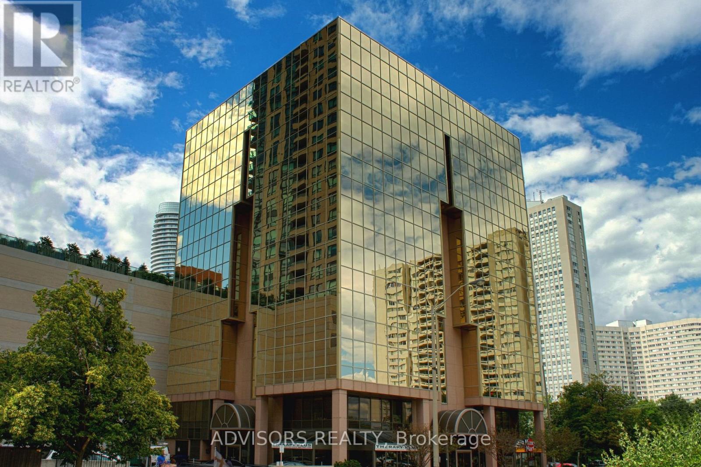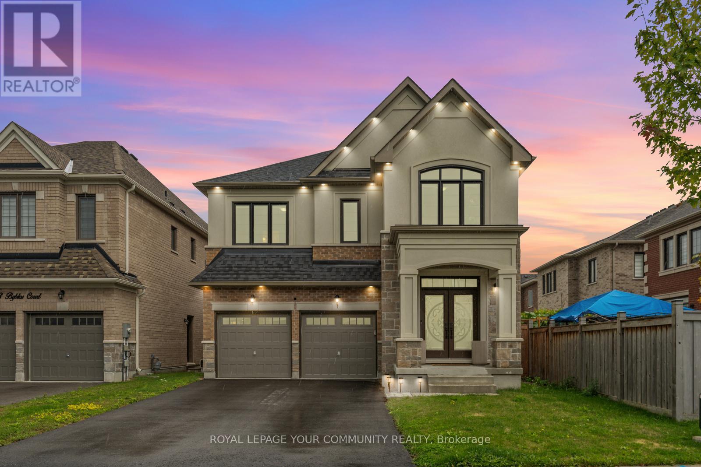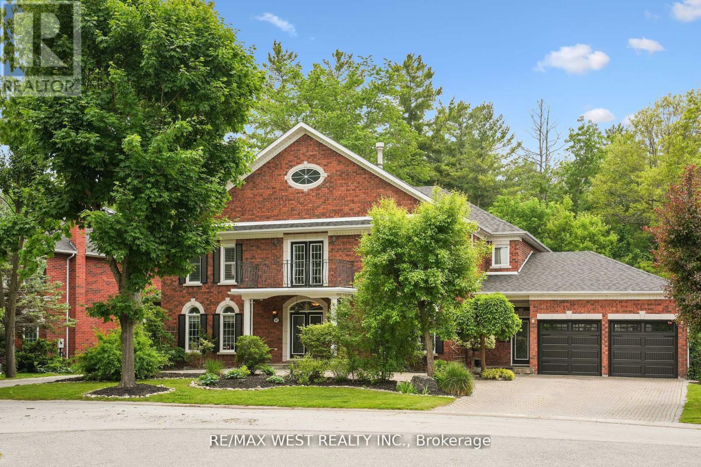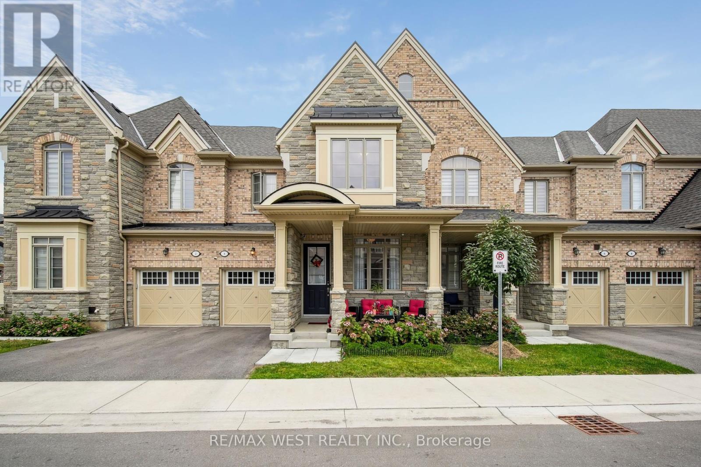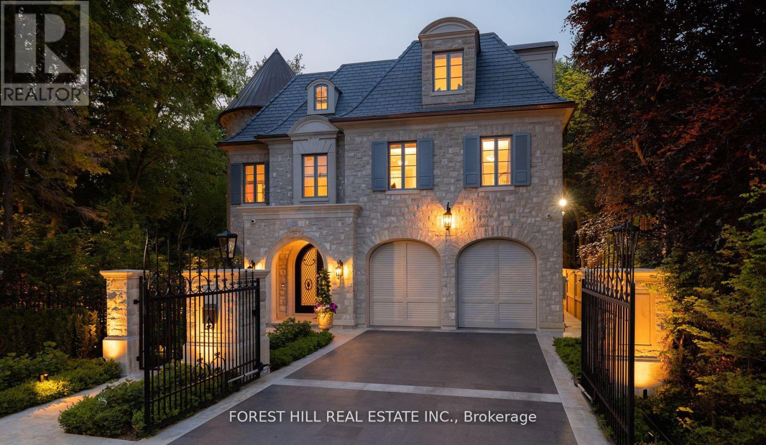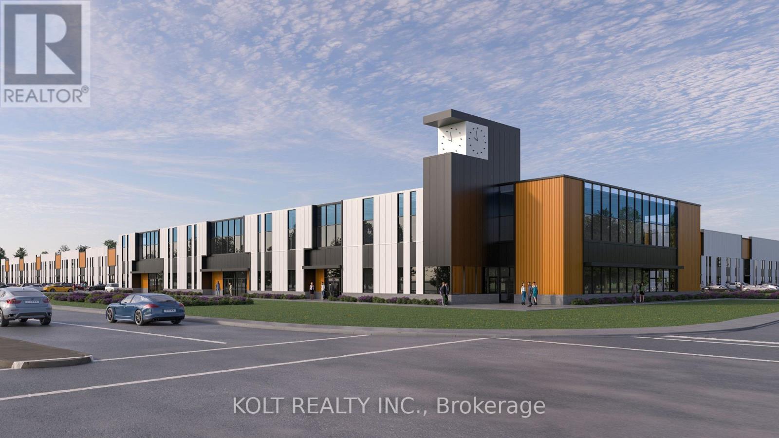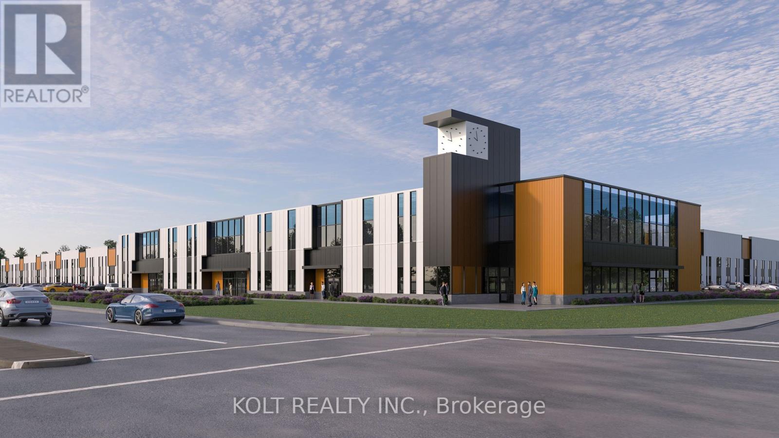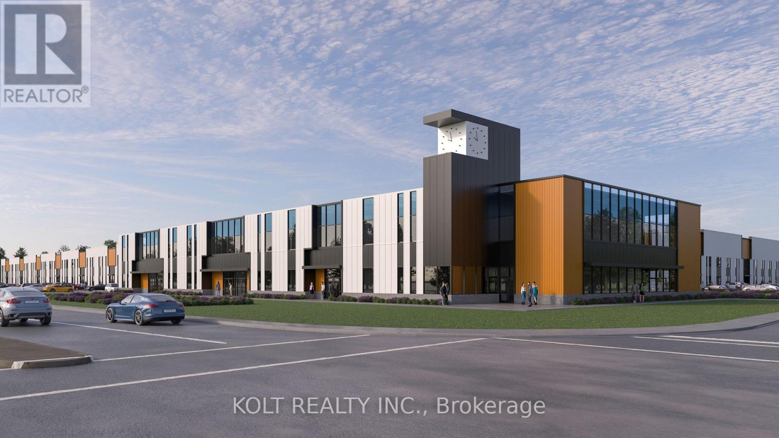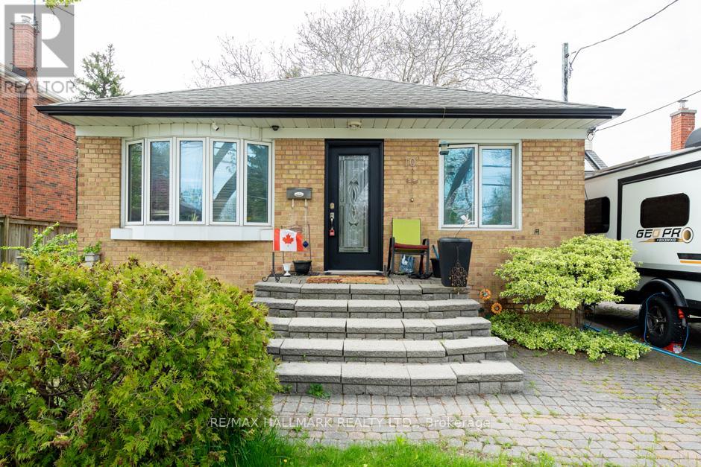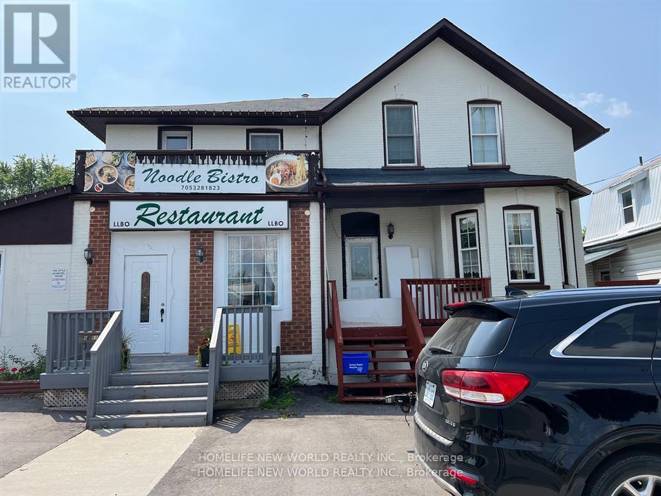79 Gummow Road
Trent Hills, Ontario
Discover the ultimate retreat with this stunning 12-acre waterfront estate lot in Trent Hills, just under two hours from the GTA. Featuring approximately 625 feet of pristine waterfront along Burnley Creek, this expansive property offers ideal open areas, perfectly suited for constructing your dream home or estate. Embrace privacy and tranquility amidst the natural beauty of Trent Hills. The property boasts a mix of mature hardwood forest, and softwoods lining the open areas. Don't miss this rare opportunity to own rural waterfront property within easy reach of urban amenities. **EXTRAS** Beautiful Vacant Land W/ River Access. Right-Of-Way Private Road Access. (id:60365)
418 - 3660 Hurontario Street
Mississauga, Ontario
This single office space boasts a unique advantage with its two-sided windows, providing you with a captivating street view. Meticulously maintained, professionally owned, and managed 10-storey office building, this location is strategically positioned in the bustling Mississauga City Centre area. The proximity to the renowned Square One Shopping Centre, as well as convenient access to Highways 403 and QEW, ensures both business efficiency and accessibility. Additionally, being near the city center gives a substantial SEO boost when users search for terms like "x in Mississauga" on Google. For your convenience, both underground and street-level parking options are at your disposal. Experience the perfect blend of functionality, convenience, and a vibrant city atmosphere in this exceptional office space. (id:60365)
1 Byblos Court
East Gwillimbury, Ontario
Welcome to this exquisite 3,380 sq ft home in sought-after East Gwillimbury, built in 2021 by Great Gulf Homes. Situated on a premium pool-sized lot on a quiet, kid-friendly court, this home offers the perfect blend of luxury and functionality. This thoughtfully designed layout showcases pot lights throughout the interior and exterior, elegant wall mouldings, premium light fixtures, and oak stairs with metal pickets. The gourmet kitchen boasts extended cabinetry, upgraded tile, and a large island, ideal for family gatherings and entertaining. The second-floor loft provides versatile living space, perfect for a playroom, home office, or lounge. An unfinished basement awaits your personal touch, offering endless possibilities.Nestled in a family-friendly neighbourhood, this home truly has it all. (id:60365)
81 Woodview Drive
Pickering, Ontario
Stunning Custom-Built Estate Home In Pickerings Prestigious Tall Trees Community! Backing Onto The Rouge River, This Luxurious Ravine Lot Offers A Private In-Ground, Salt Water Pool, Landscaped Grounds, And A 3-Car, Tandem, Gas-Heated Garage With 3 vehicle lifts (Can Be Included). Inside, You'll Find A Grand Foyer With Solid Wood Spiral Stairs, Sunken Living Room With Crown Molding, Two Cozy Family Rooms (One With Built-In Dolby Atmos ready Speakers & Double-Sided Gas Fireplace), And A Gourmet Eat-In Kitchen With Premium Wolf Stove. Main Floor Alternate Primary Bedroom With Full Bath, Perfect For Guests Or In-Laws! Upstairs Features A Sunlit Loft And 4 Spacious Bedrooms, Three With Ensuite Baths. Major Updates: Roof with leaf guard (2021), 2 Furnaces (2024), 2 Water Heaters- owned (2018), 2 A/Cs (2020), Garage Doors (2025), Pool Heater(2020) Pool Pump(2019).Garage Heater (2023), Wolf Stove (2018), Bosch Dishwasher(2018). Crescent Driveway, Close To Top Schools, Parks, Shopping, And Just 30 Mins To Downtown. A Rare Blend Of Elegance, Functionality & Location! (id:60365)
4 Hickling Lane
Ajax, Ontario
Welcome to this beautiful 3-bedroom, 3-bathroom townhouse nestled in a family-oriented neighbourhood in North Ajax. With a bright and spacious layout, this home is designed for comfort, convenience, and everyday living. The open-concept main floor features a modern kitchen with stainless steel appliances, plenty of counter space, and an island that's perfect for busy mornings or family gatherings. The adjoining family room creates a warm, inviting space where everyone can come together by the fireplace. Upstairs, you'll find a large primary bedroom with a private ensuite and walk-in closet, plus two additional bedrooms that are idea for kids, guests, or a home office. An unspoiled basement offers even more room, just awaiting your personal touch. Located close to schools, parks, playgrounds, shopping, and transit, this home puts everything a growing family needs right at your doorstep. Move-in ready and waiting for you come see why this is the perfect place to call home! (id:60365)
221 Forest Hill Road
Toronto, Ontario
Welcome to 221 Forest Hill Road, an architectural triumph with nearly 13,000 sq ft of living space on a private 17,000 sq ft lot, nestled along the Beltline Trail in the heart of one of Toronto's most exclusive enclaves. This estate represents the pinnacle of bespoke luxury, meticulously brought to life by the city's finest: JTF Homes, Lorne Rose Architect, and Dvira Interiors. Clad in hand-selected limestone and inspired by the romance of the French countryside, the residence evokes the timeless elegance of a Provencal chateau. Arched windows with weathered-blue shutters, a stately turret, and a gracefully symmetrical facade create a striking first impression. A dramatic arcaded loggia opens onto manicured grounds and landscaping imagined by Fitzgerald and Roderick, featuring a lap pool, sports court, and lavish gardens that offer privacy and tranquility. The interiors are nothing short of breathtaking curated blend of old-world grandeur and modern refinement. The main level features soaring ceilings and a dramatic spiral staircase. Chevron-patterned white oak floors, arched passages, imported wallpaper, and tailored lighting reflect impeccable attention to detail. The formal dining room (seating 20) flows effortlessly into a statement kitchen adorned with hand-painted Portuguese tiles and custom cabinetry by Emanuele Furniture Design. The sunlit family room is anchored by a hand-carved fireplace and opens onto the gardens through elegant French doors. The crown jewel is the primary suite, a true sanctuary with vaulted ceilings, whimsical wallpaper, arched detailing, and a fireside lounge that creates a retreat-like atmosphere. The piece de resistance: a couture-inspired, two-storey dressing room with a spiral staircase and chandelier, paired with a spa-like ensuite clad in expansive stone and Shirley Wagner fixtures. The lower level features a sprawling rec room, games lounge, prep kitchen, gym, cedar sauna, and a home theatre for the ultimate cinematic escape. (id:60365)
203 - 11801 Derry Road
Milton, Ontario
PRE-CONSTRUCTION COMMERICAL CONDOS FOR SALE - Located in the heart of Derry Green Business Park in Milton, Milton Gates Business Park is a modern new build condominium complex. Spread over 6 buildings, this development offers flexible unit options, convenient access and prominent exposure to help your business grow. Building A offers operational efficiency with access from Derry Rd., proximity to both Milton and Mississauga. (id:60365)
200 - 11801 Derry Road
Milton, Ontario
PRE-CONSTRUCTION COMMERICAL CONDOS FOR SALE - Located in the heart of Derry Green Business Park in Milton, Milton Gates Business Park is a modern new build condominium complex. Spread over 6 buildings, this development offers flexible unit options, convenient access and prominent exposure to help your business grow. Building A offers operational efficiency with access from Derry Rd., and proximity to both Milton and Mississauga. (id:60365)
217 - 11801 Derry Road
Milton, Ontario
Located in the heart of Derry Green Business Park in Milton, Milton Gates Business Park is a modern new build condominium complex. Spread over 6 buildings, this development offers flexible unit options, convenient access and prominent exposure to help your business grow. Building A offers operational efficiency with access from Derry Rd., proximity to both Milton and Mississauga. (id:60365)
Basement - 10 Flagstaff Road
Toronto, Ontario
This beautifully designed 2-bedroom, all New with high end finishes* boasts a spacious layout, perfect for both relaxation. The highlight of the space is its stunning modern kitchen, which comes fully equipped with high-quality appliances and a large island. The stylish cabinetry and ample counter space make cooking a joy. Each bedroom offers generous natural light and abundant closet space, ensuring a comfortable and convenient stay. The en-suite laundry provides comfort and convenience. With its contemporary finishes and thoughtful design, this suite is an ideal retreat for those seeking a stylish and functional living space. One car parking is included on the private drive. A short walk to TTC, schools, parks and shopping. The tenant is responsible for paying 50% of the heat, hydro, and water (id:60365)
65 Albert Street S
Kawartha Lakes, Ontario
Busy location in Kawartha Lakes Area & Lindsay community! Turn key business w/Real Estate Property! Well established restaurant over 20 years generates good incomes! Fusion Chinese & Vietnamese Noodles with many return customers! Full scale commercial kitchen with exhaust hood, fryer, four burner, griller, & pan fry! Surrounding by high density residential area produces high incomes! Restaurant can be converted into different food styles! Walk-in cooler, storage area, & preparation area! Men's & Lady's restroom! Mezzanine for extra dinning area or private office space! Liquor License L.L.B.O. (60 Seat)! Green Pass issued May 8, 2024 by Pine Ridge District Public Health! Over 10 parking around the the building suitable for delivery drivers & customer! Please explore your business opportunities in the food industry! ****** MOTIVATED SELLER ****** **EXTRAS** Chattels List will be provided as per restaurant. Liquor License L.L.B.O. (60 Seat)! Green Pass issued May 8, 2024 by Pine Ridge District Public Health! (id:60365)
65 Albert Street S
Kawartha Lakes, Ontario
Busy location in Kawartha Lakes Area & Lindsay community! Turn key business w/Real Estate Property! Well established restaurant over 20 years generates good incomes! Fusion Chinese & Vietnamese Noodles with many return customers! Full scale commercial kitchen with exhaust hood, fryer, four burner, griller, & pan fry! Surrounding by high density residential area produces high incomes! Restaurant can be converted into different food styles! Walk-in cooler, storage area, & preparation area! Men's & Lady's restroom! Mezzanine for extra dinning area or private office space! Liquor License L.L.B.O. (60 Seat)! Green Pass issued May 8, 2024 by Pine Ridge District Public Health! Over 10 parking around the the building suitable for delivery drivers & customer! Please explore your business opportunities in the food industry! **EXTRAS** Chattels List will be provided as per restaurant. Liquor License L.L.B.O. (60 Seat)! Green Pass issued May 8, 2024 by Pine Ridge District Public Health! (id:60365)

