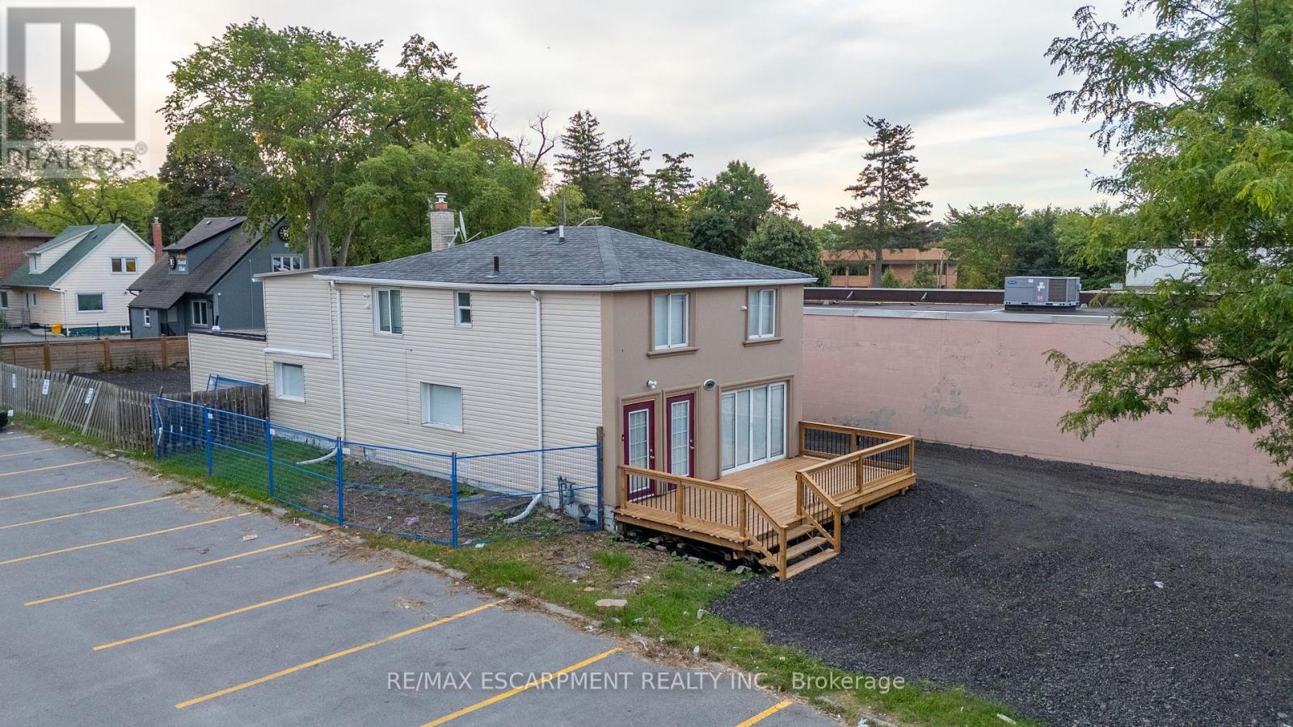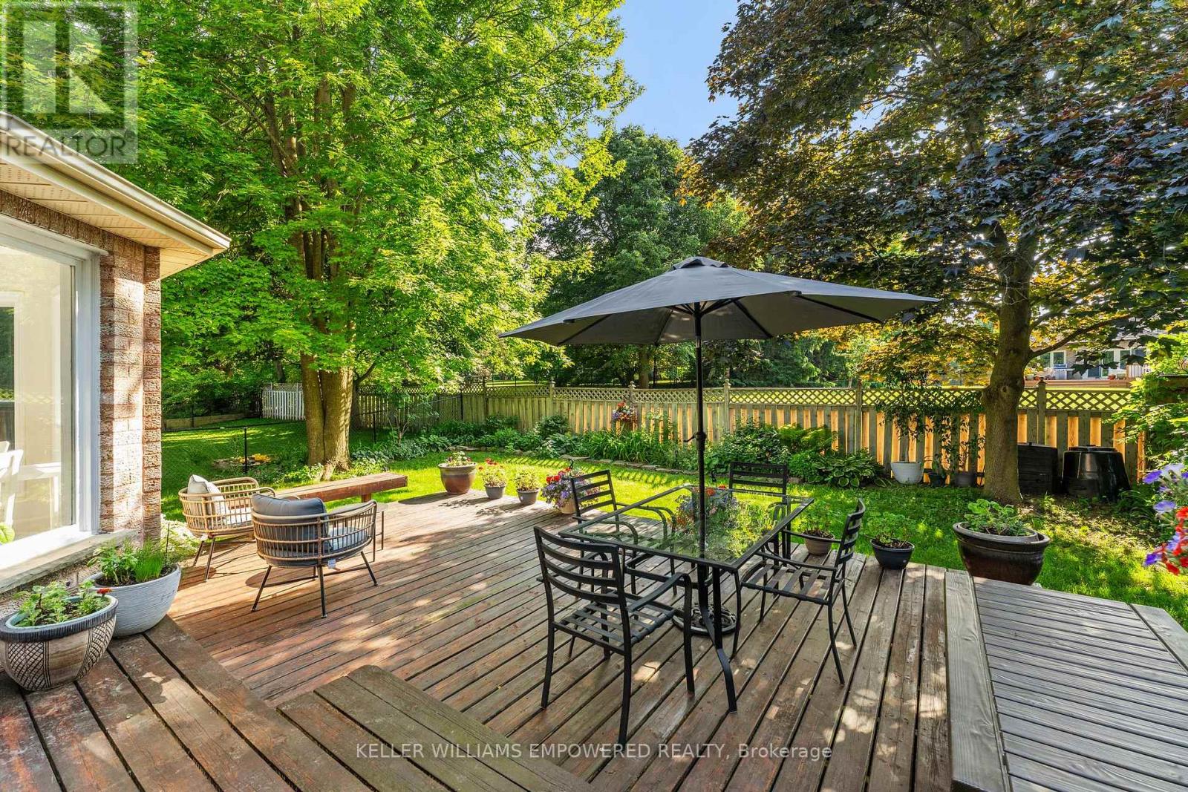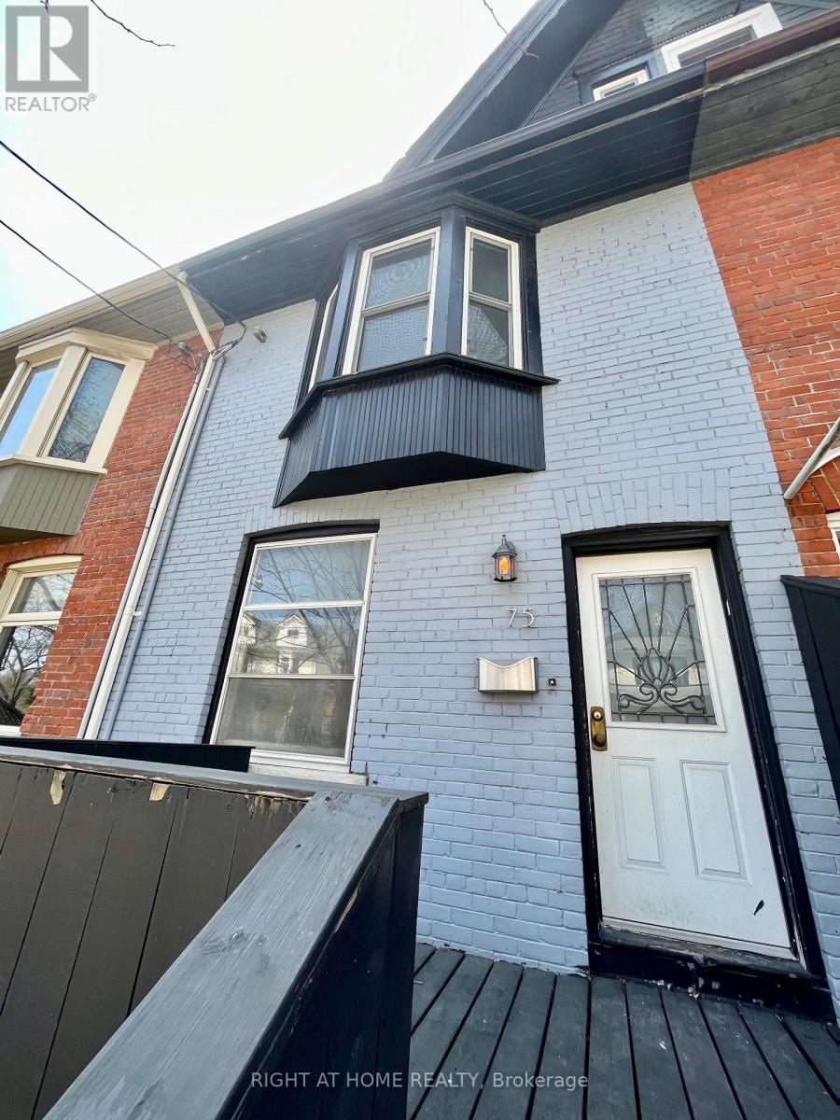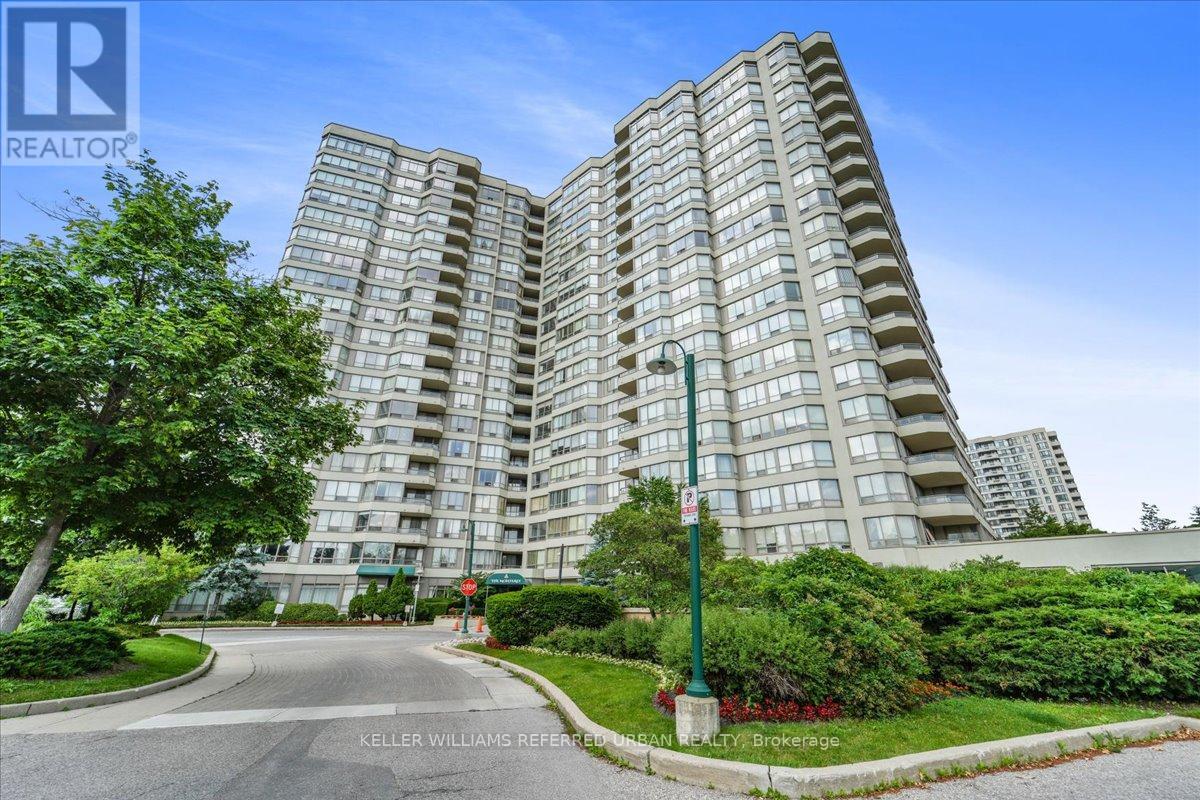10329 Yonge Street
Richmond Hill, Ontario
Unlock the potential of this exceptional commercial lot located directly on Yonge Street. Boasting 51 feet of frontage and 161 feet of depth, this fully vacant property is zoned GCR. The zoning allowing the development of a 6-storey building - ideal for residential, commercial, or mixed-use purposes. Importantly, this property is NOT designated as heritage. Situated in a high-traffic, high-visibility corridor, the site offers seamless access to Highways 404 and 407 and is surrounded by a vibrant mix of thriving businesses and amenities. Whether youre an investor or developer, this is a rare opportunity to secure a strategic piece of Richmond Hills future growth. (id:60365)
47 Riviera Drive
Vaughan, Ontario
Main and 2nd floor for Rent, 3 Large bedroom, 2 Washrooms, Clean, Bright, Neutral Colour, Laundry , Parking (3 Cars), Garage, Excellent Location In Glen Shields! Steps from a park and public transit, with easy access to York University, shopping, community centers, libraries, sports facilities, and top-rated schools.A must see!!! Short/Long Term (id:60365)
61 Gilbank Drive
Aurora, Ontario
Welcome to this gorgeous family home nestled in the desirable Aurora Heights community. Perfectly located within walking distance to the Aurora Community Centre and just minutes from top-rated schools, shopping, and entertainment. This warm and inviting home features hardwood flooring, pot lights, crown moulding, and an open-concept design ideal for both everyday living and entertaining. Large windows throughout offer beautiful views of the treed surroundings, filling the space with natural light. The spacious kitchen is perfect for hosting, with direct access to the rear deck and adjacent family room. The family room exudes charm with a cozy gas fireplace with a floor-to-ceiling brick surround. The convenient main floor laundry room includes a side entrance and plenty of storage space. Upstairs, the large primary bedroom offers hardwood flooring, a custom floor-to-ceiling closet organizer, and a private three-piece ensuite with oversized porcelain tile flooring, a vanity with a stone countertop and a glass-enclosed shower. The additional bedrooms are generously sized perfect for a growing family. The fully finished lower level is made for entertaining, featuring a spacious recreation room with another brick-surround fireplace, a dedicated home office and an exercise room complete with laminate flooring and built-in speakers. Step outside to a private backyard oasis framed by mature trees and lush landscaping. This fully fenced yard includes a multi-level deck ideal for summer barbecues, relaxing in the sun, or entertaining guests. Enjoy garden beds filled with vibrant annuals and perennials that enhance the natural beauty of this space. Conveniently located near prestigious schools including St. Andrews College and St. Annes School, this home truly offers the best of family living in Aurora. (id:60365)
5193 Aurora Road
Whitchurch-Stouffville, Ontario
Explore this Sophisticated 4-Level Brick Backsplit Home with a Double Car Garage proudly set on a huge 105ft x 202 ft lot within the desired Hamlet of Ballantrae. Conveniently located close to highway, schools, parks, essential amenities, golf courses and Musselmans Lake! Boasting 4 bedrooms, this home exudes warmth and character with its oversized windows flooding the space with natural light. Very functional kitchen with lots of cabinetry and counterspace, double sink, large window and walk-out to the yard from the breakfast area! Spacious living and dining areas with large picture windows showcasing the beautiful mature trees. The bright main floor offers a great layout through its open concept! Primary bedroom on the upper level walks out to the balcony overlooking the picturesque views of the south facing backyard. An additional two bedrooms, 4-pc bathroom and hardwood floors complete the upper level.The family room is perfectly sized for entertaining and features a fireplace and walk-out to the backyard. An additional bedroom, washroom and laundry room are located on the same level. The unfinished basement level provides plenty of extra storage space and/or awaits your personal design. This property offers the perfect blend of location, peace, comfort and functionality! (id:60365)
51a Puccini Drive
Richmond Hill, Ontario
Brand New Custom-Built Executive Home Set On Premium 96' X 126ft Lot In A Highly Desired Richmond Hill Community. Truly A Masterpiece! Amazing Open Concept Layout With High Quality Craftmanship & Finishes. 2 Storey Foyer. Ceilings (10' Main, 9' Upper & Lower). Hardwood Floors & Staircase With Iron Pickets, Potlights, Chandeliers, Crown Moulding ++. Chef's Dream Kitchen With All The Extras: Quartz Counters, Bosh Stainless Steel Appliances, Extended Cabinetry, Centre Island With Pendant Lighting, Bar Sink & Breakfast Bar, Walk-Out To Yard + Much More! Party Sized Family Room With Gas Fireplace & 2nd Walk-Out To Yard. Main Floor Den & Convenient Mud Room With Separate Entrance. Primary Bedroom Complete With A 5 Pc Spa-Like Ensuite & Well- Designed Walk-In Closet Your Friends Will Envy. Spacious Secondary Bedrooms With Walk-In Closets & Private Ensuites. Convenient 2nd Floor Laundry Room. This lot also includes a 38' x 126ft easement on the west side providing extra space for your own enjoyment or potential for creating a building lot.Includes: Light Fixtures & Chandeliers, Bosch Appl, Gas Cooktop, Exhaust Fan, Wine Cooler, D/W, B/I Microwave & Oven Integrated Fridge/Freezer, LG Frontload Steam W/D, Rough-Ins For: CVAC, Security, Cat6. Dbl Ceiling Height In Garage. 200amp Service. (id:60365)
2211 - 2033 Kennedy Road
Toronto, Ontario
Newly built Ksquare Condos' builder Inventory of 2 Bedroom & 2 bath unit in a great location right off of highway 401/Kennedy in the heart of Scarborough. Floor to ceiling windows, lots of natural light, unobstructed beautiful views!!! Unique Building amenities include stunning grand lobby, sports lounge with largest private library in GTA, amazing size of kids play area with outdoor space, Yoga Room, Exercise Room and spacious party room, music rehearsal rooms and much more! Bus stop right at the doorstep, & walking distance to shopping center & groceries. A must see! ** (id:60365)
75 Dingwall Avenue
Toronto, Ontario
Located On A Quiet Cul-De-Sac In Riverdale, This Beautiful & Sunny 2.5 Storey Home Is The Perfect Location For Those Who Want The Best Of Both Worlds: To Be Close To The Best Of The City, While Enjoying A Quiet, Green, And Friendly Neighbourhood. This Home Features 2 Spacious Bedrooms On The 2nd Floor, A Large 3rd Bedroom/Loft Space On The 3rd Floor, And An Entire Nanny Suite In The Basement Equipped With A Bedroom, Full Bathroom, Kitchen, & Private Entrance. Well Laid-Out Open Concept Floor Plan W/ Spacious Living & Dining Space, Chef's Kitchen, & Walk-Out To South-Facing Deck & Private Yard. Both Bedrooms Feature Large Closets, W/ A 4-Piece Ensuite Off Of The Primary Bedroom. This Home Features Beautiful Dark Hardwood Flooring, Updated Modern Fixtures, 2nd-Floor Laundry, & Tons Of Natural Light Throughout. Driveway Parking Space Included! Close To Great Amenities Including Trendy Danforth, Gerrard St East, & Queen St East. (id:60365)
2212 - 83 Borough Drive
Toronto, Ontario
Welcome to 360 at the City Centre! This spacious 2-bedroom unit has been freshly renovated, boasting a functional layout. Located in a prime setting, it's in close proximity to Scarborough Town Centre Mall, TTC (SRT & bus), GO bus station, just minutes away from Hwy 401, a short distance to U of T Scarborough and many more amenities! (id:60365)
127 Alton Avenue
Toronto, Ontario
Do Not Settle When You Can Have It All! In The Heart Of Leslieville, Where Trendy Vibes Meet Everyday Convenience, This Luxuriously Renovated Detached Home Is Ready To Steal The Spotlight! This One-Of-A-Kind Property Literally Backs On To A Charming Parkette And Is Just Steps From Greenwood Park, Which Hosts The Iconic Leslieville Farmers Market, An Enclosed Dog Park, And Endless Green Space For Outdoor Living! Nestled On A Quiet One-Way Street Between Queen Street East And Dundas, You Are Surrounded By The Best Of The East End, With Gerrard Street Cafes, The Vibrant Waterfront, Tennis Courts, And Easy Access To Lakeshore. Commute Downtown In Fifteen Minutes On The Streetcar Texting, Working, Streaming Never Missing A Beat! Live South Of The Adorable Danforth In Coveted School Catchments Including Leslieville Junior Public School And The Renowned Riverdale Collegiate Institute. Designed For The It Girl, The Influencer, The Creative, Or The Ambitious Finance Professional Who Knows That Freehold Beats Condo Fees Every Time, This Is A Smart Investment With Long-Term Growth Potential! The Home Features Wide Plank White Oak Floors, Floating Open Riser Stairs, Glass Railings, Oversized Windows, And Vaulted Ceilings That Flood The Space With Natural Light! The Primary Suite Feels Like A Boutique Hotel, With A Spa-Inspired Ensuite, A Private Terrace Overlooking The Parkette, And Dreamy Architectural Details! Entertain Friends, Host Al Fresco Dinners, Or Unwind Solo In A Zero-Maintenance Perennial Garden And Patio Perfect For Morning Coffee, Evening Cocktails, Or A Sunset Yoga Flow! This Is Not Just A Home. It Is A Lifestyle Upgrade! A Statement Piece! A Ticket Into One Of Torontos Most Coveted Neighbourhoods! (id:60365)
146 Ashdale Avenue
Toronto, Ontario
This custom-built modern Scandinavian eco-superhome combines warm, natural design with cutting-edge sustainability and durability. With 2.5 storeys, 4 bedrooms, and 3.5 bathrooms, it's thoughtfully architected with ICF walls, a metal roof, and solar panels for long-lasting efficiency. Expansive windows and a centralized bank of roof windows flood the home with light, while 15 zones of radiant in-floor heating keep every space cozy in winter. Designed with a distinctive split-level-roof to promote passive ventilation by drawing cooler air in at lower floors and pushing warm air up and out of the house. Solid wood materials have been preferred throughout the house to promote a cleaner indoor air and material longevity. The high ceilings and minimalist lines create a calm, airy atmosphere where form, function and eco-conscious living all come together beautifully. French immersion schools, parks galore, divine restaurants, TTC, and family friendly community! Non-legal parking pad has been actively used for 16 years. Visit www.146Ashdale.ca (id:60365)
121 Pandora Circle
Toronto, Ontario
Welcome To 121 Pandora Circle, A 3+1 Bedroom, 1.5 Bath Family Home Nestled In A Desirable Scarborough Neighbourhood. This Charming Property Features A Bright And Functional Layout, Perfect For Both Everyday Living And Entertaining. The Main Level Offers A Generous Living Area With Cathedral Ceilings And A Practical Kitchen With Ample Storage. Upstairs, You'll Find Three Comfortable Bedrooms And A Full 3Pc Bathroom. The Partially Finished Basement Includes An Additional Bedroom/Office Space And/Or Versatile Rec Room & Large Crawl Space Storage, Ideal For Family Use Or Guests. Outside, Enjoy A Private Backyard And Plenty Of Green Space. Conveniently Located Close To Schools, Parks, Shopping, Transit, And Major Highways This Is A Fantastic Opportunity For First-Time Buyers, Growing Families, Or Investors. (id:60365)
1918 - 175 Bamburgh Circle
Toronto, Ontario
This is the one! Fabulous bright and super spacious 2+1 bed / 2 full bath 1400+ Sq ft corner condo has 2 parking spots! Smart floor plan makes this one easy to update and make your own. Friendly well-managed building in an established residential community. Resort style amenities is the cherry on top! Exciting floor plan offers an eat in kitchen that walks out to a private balcony. The open-concept living and dining area allows for an abundance of natural light and the den/family room area with walkout provides additional living space or a perfect work-from home option! Generous Primary bedroom features a large walk-in closet and a private 4-piece ensuite bath - spectacular south/west views. The second bedroom and full 3 piece guest bath add flexibility for families or downsizers. Four walkouts to a private south facing balcony with unobstructed city skyline & sunset views. With two owned underground parking spots and owned storage locker, the unit provides excellent storage and convenience. Cancel your club membership - residents here enjoy a full range of resort style amenities including 24-hour security, indoor pool/hot tub/sauna, gym, tennis courts, party room, squash, billiards++ Ideally located close to TTC transit, highways 401/404/407, schools, shopping, and restaurants. All inclusive Maintenance fees make this an affordable and practical choice in a highly desirable location. (id:60365)













