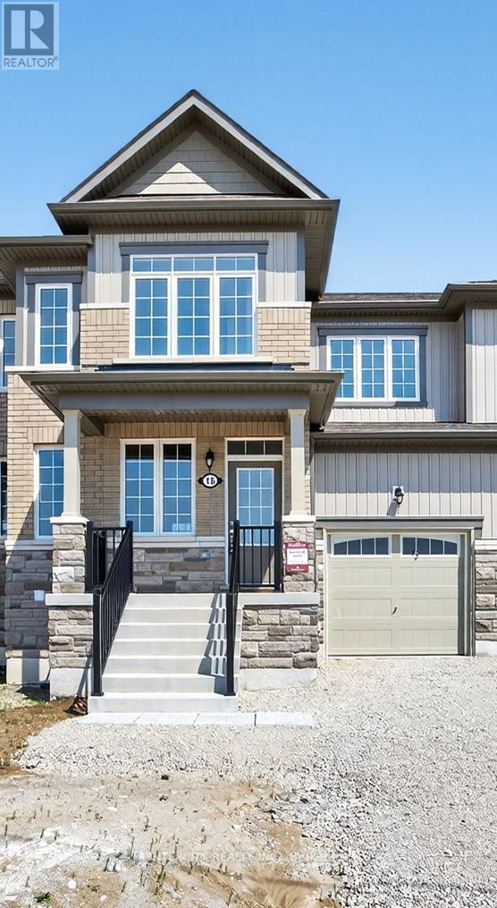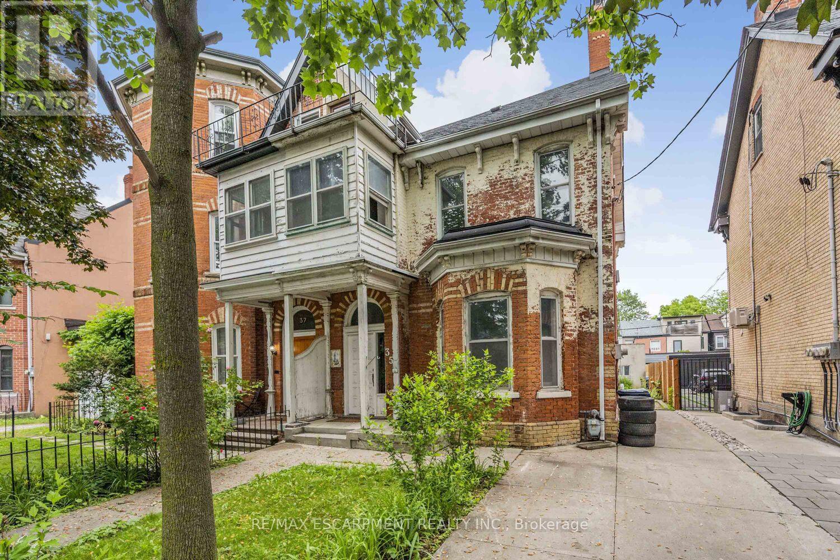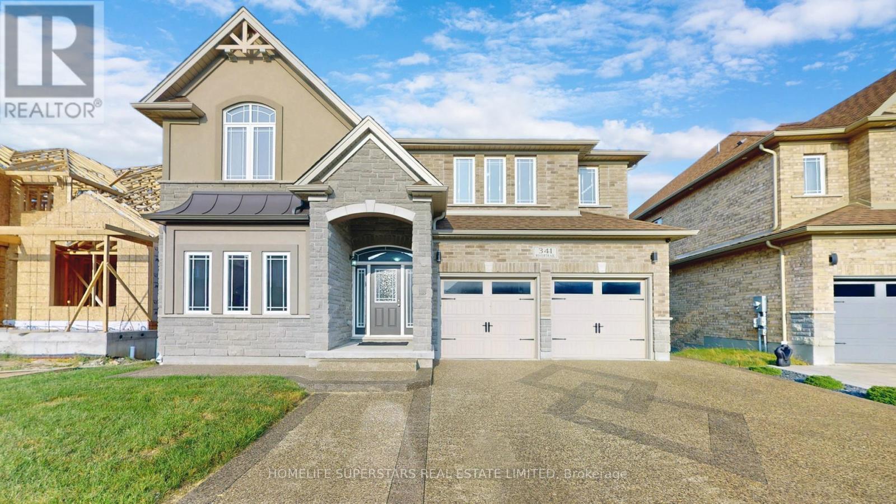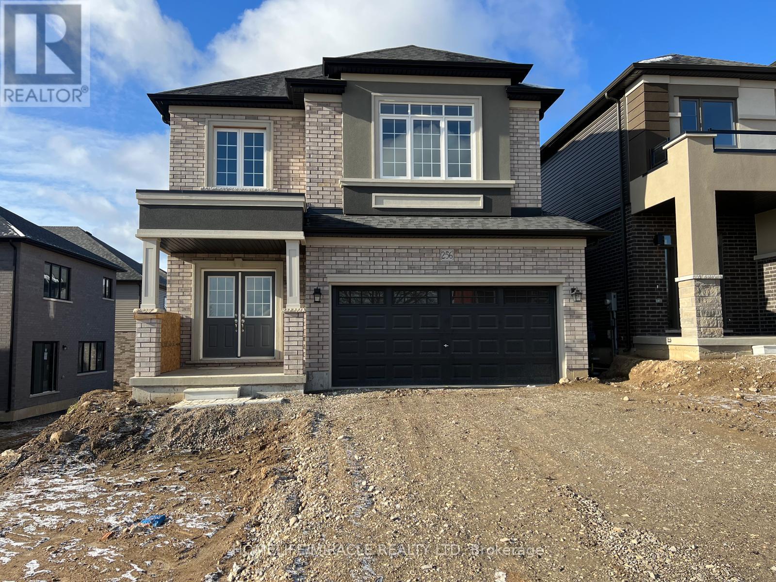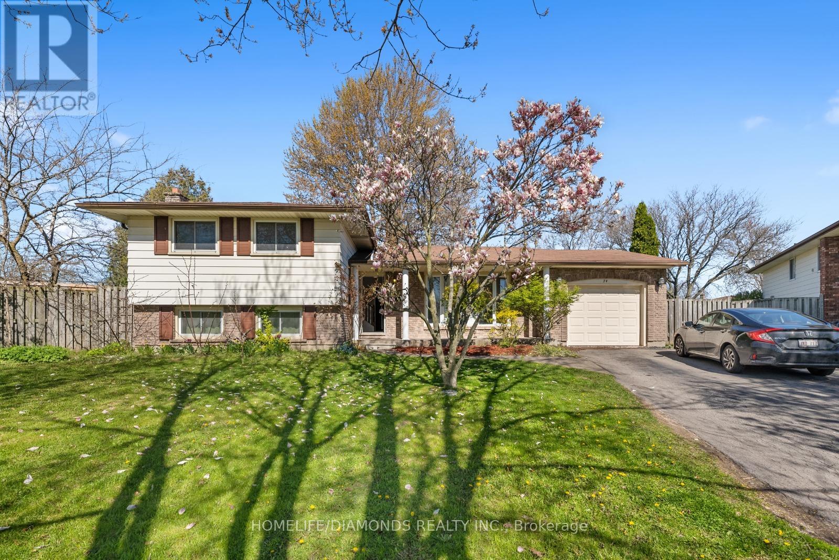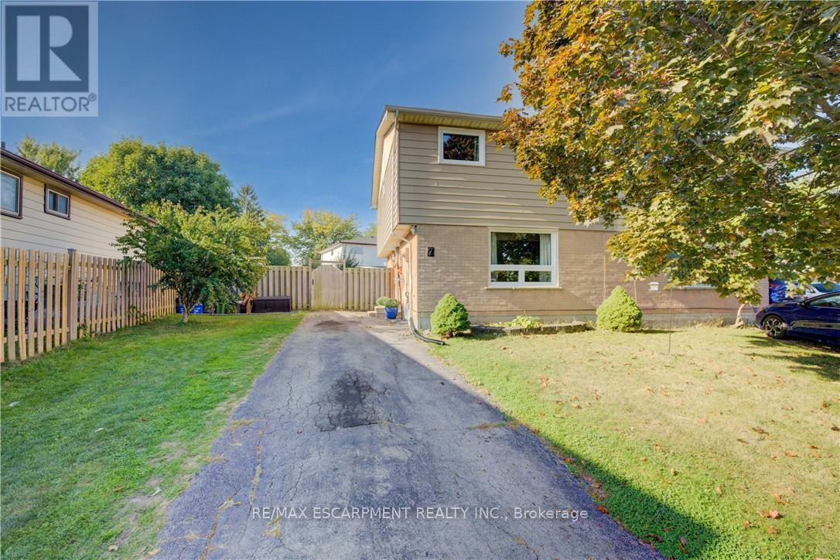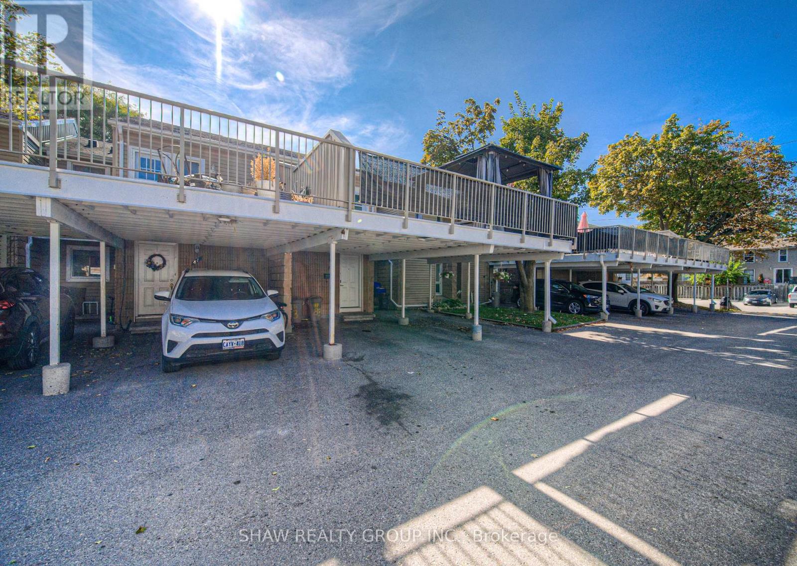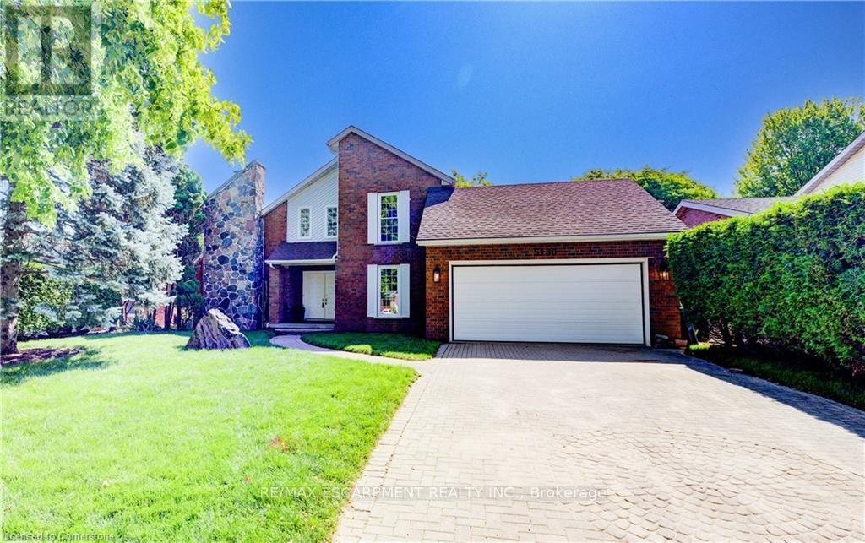113 Lord Seaton Road
Toronto, Ontario
Welcome to this Bright, Spacious & Thoughtfully Designed 5-Bedrm Home. Nestled on a generous 70x110 ft. lot in prestigious St. Andrew-Windfield's (Bayview/Yonge & York Mills) enclave. This beautifully maintained home offers over 4700sq. ft. of living space (including a finished lower level)& timeless charm throughout. Discover a centre foyer with beautiful Italian tile, lrg. living & dining rms & family rm/den/office (hardwood flrs.), main fl. 2 pc powder rm, hall closet, & 5 generously sized bedrms incl. a king-size, luxurious Primary Bedrm Suite, complete with walk-through area containing 2 lrg. walk-in closets, & a lrg. ensuite retreat. Quality craftsmanship in this home is evident in every detail. A grand curved staircase (solid oak & hardwood under carpeting) welcomes you to the 2nd level, where you'll find a lrg. warm landing area & upper hall (hardwood under carpeting), a spacious walk-in cedar closet, 5 pc bathrm with lrg. closet, window & bright lighting, & hardwood fl. throughout the spacious bedrms. The bright, open-concept kitchen is perfect for family meals featuring French doors to foyer, stained glass shutters, lrg. island, built-in desk area, ceiling pot lights & custom-made solid wood (inside&out) cabinets & drawers. A main fl. laundry rm with lrg. sink & double closet sits off the kitchen with side door entrance. Step out through the double sliding door to the private, garden & cedar tree-lined backyard oasis ideal for quiet relaxation or summer gatherings. The expansive finished lower level is complete with a lrg. rec. rm, custom-built wet bar, ceiling pot lights, real wood-burning fireplace (marble/wood surround), in addition to a cold rm (wine cellar/cantina), lrg. games rm, storage areas, utility rm & a 3 pc. bathrm with W/I shower. Surrounded by multi-million dollar homes & boasting great curb appeal, its conveniently located near Hwy 401, Transit, top-rated schools, shopping, place of worship, park, tennis courts, & a wide range of amenities. (id:60365)
15 Avalon Drive
Wasaga Beach, Ontario
BRAND NEW, NEVER BEEN LIVED IN *Sunnidale by RedBerry Homes, one of the newest master planned communities in Wasaga Beach. Conveniently located minutes to the World's Longest Fresh Water Beach. Amenities include Schools, Parks, Trails, Future Shopping and a Stunning Clock Tower thats a beacon for the community.Well Appointed Freehold Interior Unit Approximately 1,327 Sq. Ft. (as per Builders Plan). Features luxurious upgrades including: Stained Staircase Stringer & Railings with Upgraded Steel Pickets, Laminate in lieu of Tile in the Kitchen & Breakfast area, Laminate on the Second Floor (Non-Tiled Areas), Upgraded Kitchen Cabinets with Deep Upper Cabinet Above Fridge, Upgraded Kitchen Backsplash, Upgraded Silestone Countertop throughout Kitchen, Primary Bathroom & Main Bathroom with Undermount Sink, and Upgraded Primary & Main Bathroom Cabinets. Entry Door from Garage to House. Extra Wide and Deep Lot Includes Direct Access to Backyard through the Garage. Full Tarion Warranty Included. (id:60365)
35 Beaconsfield Avenue
Toronto, Ontario
Victorian gem in Beaconsfield Village/Little Portugal! Steps to the renowned Drake Hotel, this rarely offered semi offers endless potential. Currently set up as 4 units, ideal for multi-unit income or future transformation. Huge upside for CMHC Select Program buyers. Unbeatable Queen West location with laneway access! (id:60365)
341 Rivertrail Avenue
Kitchener, Ontario
Beautiful Elegant & most functional house in a great neighborhood. This dream home is in Kitchener's new subdivision with many amenities close by. This great 5-bedroom home has a rec room area on the second floor with 3 full washrooms with walk-in showers. The home offers over 3270 sq ft with a modern layout with 2 MBRs and an en-suite for your growing family. The unfinished basement has an open concept and big windows, a clear view of green pasture making your summer BB parties great. No home will be built at the back. The greenery at the back provides a sunny and welcoming environment like countryside living. Step into the modern open-concept layout with 9 ft ceilings on the main floor and an office room overlooking the front yard. The kitchen is a culinary masterpiece, featuring a custom island with upgraded countertops. breakfast bar, cabinets are 36 inches in size with butlers pantry, and walk-in pantry. The great room size is huge have big windows to overlook the ravine view. Enjoy gleaming Hardwood floors, and the large mudroom on the main floor has ample storage. The second level has 4 generous-sized bedrooms. The main primary bedroom has a walk-in closet with a nice en-suite bathroom, walk-in shower & double sink vanity. The unfinished basement, with a walkout view, awaits your finishing ideas, you may use your own projections. Exposed Aggregate concrete driveway Close to Schools, shopping, restaurants, recreational center, Waterloo Airport, Fairview Mall, Grand River, parks, pond, and walking trails. Waterloo University is just 15 km from this location. Major companies like Google and Blackberry have main offices. Nice location with quick access to major highways and go station. You are nearby cities that have big institutions in Waterloo, Cambridge, and Guelph. Located in a natural setting, Explorers Walk is suitable for the active family. surrounded by hiking trails, Chicopee Ski and Summer Resort, the outdoor activity possibilities are endless (id:60365)
19 - 45 Seabreeze Crescent
Hamilton, Ontario
Tremendous value in this sun-filled end-unit townhouse, freshly painted and located near the shores of Stoney Creek. Main floor has 9' ceiling height, hardwood floors, eat-in kitchen and comfortable living area. Walkout to back deck and yard. Inside access to garage. Rare and very useful den in split level between main and second levels. Second level has 3 generous bedrooms and two full baths. Laundry in basement. Private road fee of $149. Front yard patio stones offer potential for second outdoor parking spot. Plenty of visitor parking. Great starter, downsize or investment. (id:60365)
256 Pottruff Road
Brant, Ontario
This brand new 4 bedroom, 3.5 bathroom home at 256 Pottruff Road in Scenic Ridge East, Paris Ontario is available immediately for lease. Located just outside Paris, known as The Prettiest Little Town in Canada, this never lived in home offers a great mix of comfort and nature, surrounded by parks, trails, and green space. It features spacious bedrooms, modern bathrooms, and new appliances already installed. With quick access to Highway 403 just one minute away, commuting to Brantford, Hamilton, and Kitchener Waterloo is easy. The home is in a quiet family friendly neighborhood, with nearby schools including Cobblestone Elementary, Sacred Heart School, Paris District High School, North Ward School, and Holy Family School. North Park Collegiate and St. Johns College in Brantford are also close by. Everyday essentials are within easy reach, with Costco and Walmart about 15 minutes away in Brantford, and several gas stations just 5 to 10 minutes from the home. This is a great option for anyone looking for a fresh start in a peaceful and convenient community. (id:60365)
74 Macoomb Drive
Welland, Ontario
Excellent investment opportunity in the City of Welland! This property currently generates $5,700/month in rental income from an existing 9-bedroom home, offering strong cashflow from day one. The site also benefits from Welland's latest zoning amendment, which permits up to 4 residential units on a single lot. With potential severance, this property can support development of up to 8 units in total (4 per lot), subject to standard municipal approvals plus additional units in addition to 8 units if the developer proposes to apply for approval for more units Secure steady income now while unlocking significant future development potential in one of Niagara's fastest-growing rental markets. (id:60365)
7 Fuller Court
Hamilton, Ontario
When it's time to get into the Real Estate Market & the price is RIGHT!! Ideal 1st time home Buyer HOME on a COURT LOT with a massive fully fenced yard! Hardwood / ceramic floors, stainless steel appliances, new carpet installed 09/25, freshly painted, Double sized primary bedroom, finished basement with laminate offering a second family room, parking for 2-3 cars, close to schools, shopping, hwy and rec centre! (id:60365)
83 - 65 Glamis Road
Cambridge, Ontario
Welcome to 65 Glamis Stylishly Updated & Move-In Ready in North Galt! Step into this beautifully updated 3-bedroom, 2-bathroom home nestled in the heart of the desirable North Galt neighbourhood. From the moment you walk in, you'll notice the fresh, modern feel thanks to brand new flooring throughout, a fresh coat of paint, and thoughtfully updated finishes. The updated kitchen offers a clean, contemporary space perfect for preparing meals or entertaining guests. Both the upstairs and downstairs bathrooms have been tastefully renovated, adding comfort and style to your daily routine. Upstairs, you'll find three spacious bedrooms, while the fully finished basement provides extra living space ideal for a family room, home office, or guest area. One of the true highlights of this property is the massive terrace an ideal spot to enjoy your morning coffee, soak up the sun, or host friends and family for unforgettable gatherings. Conveniently located close to schools, shopping, parks, and easy highway access, 65 Glamis offers the perfect blend of comfort, style, and location. Don't miss your chance to call this beautifully updated home yours! (id:60365)
333 Westpark Crescent
Waterloo, Ontario
This is the home you've been waiting for! A truly stunning, newly built executive home in the heart of Westvale-one of Waterloos most sought-after family neighbourhoods. Set on a pie-shaped lot with no rear neighbours, this 4 bedroom, 4 bathroom, 3,100 SF home is loaded with upgrades & high-end designer finishes throughout. Step inside to a grand 2-storey foyer that makes for a striking first impression. The open-concept main floor boasts hardwood, oversized windows & 9' ceilings. The chefs dream kitchen features a statement metal range hood, large centre island, quartz counters, herringbone backsplash, under-cabinet lighting & premium appliances. A servery/wet bar connects seamlessly to the formal dining room, while direct access from the kitchen leads to a covered patio with outdoor kitchen & built-in BBQ. The kitchen flows into the great room, anchored by a stone-surround gas fireplace & framed by spectacular backyard views. A main-floor office/flex room, mudroom with custom built-ins, & 2-pc bath complete this level. Upstairs, the luxurious primary retreat offers a designer accent wall, walk-in closet with custom built-ins, & spa-like 5-pc ensuite with heated floors & towel bar, soaker tub, double vanity & steam shower. 3 additional spacious bedrooms each have access to a 4-pc bath (1 private ensuite, 2 sharing a Jack & Jill). A large laundry room completes the upper level. The private, landscaped, over-sized backyard is an entertainers dream with a covered patio, outdoor kitchen & plenty of space for gatherings. Extras include designer lighting, California shutters, porcelain tile, hardwood throughout, & a double car garage with ample storage. Steps to parks & trails, & just minutes to The Boardwalk Shops, Costco, top-rated schools, UW & WLU. Modern design, family functionality & luxury finishes-all in one. Don't miss this rare opportunity to secure a showpiece home offering elegance, comfort, & convenience in one of Waterloo's most desirable communities. (id:60365)
5180 Southgate Avenue
Niagara Falls, Ontario
Welcome to serenity!! This stunning home is situated in a beautiful and QUIET neighbourhood with mature trees, yet only minutes to major hwys! Gorgeous fireplace with stone feature sets the tone for this lovey home creating a welcoming atmosphere. Professional upgrades include a Kitchen a chef would love! Stunning cabinetry, pot lighting, quartz countertop, island & stainless steel appliances. Main level primary bedroom with walk-in closet and fully updated bath. The view from the upper level looking over the living room is breathtaking!! An additional added feature, is the open upper hall (could be used as home office). Wood floors, freshly painted and ready for YOU! Enjoy this summer is a VERY large fully fenced yard where you can enjoy some family time! (id:60365)
297 Blair Creek Drive
Kitchener, Ontario
Set in one of Kitchener's most sought-after communities, 297 Blair Creek Drive offers 3,750 sq. ft. of refined living space above grade. Check out our Top 7 Reasons this home could be the one for you: #7: PRIME DOON SOUTH LOCATION: With quick access to top-rated schools and minutes from Highway 401, this is the perfect location for commuters and growing families alike. #6: CURB APPEAL: The extended driveway offers space for four-car parking, meaning there's room for the whole family. #5: STUNNING MAIN FLOOR: The grand 2-storey foyer features a sweeping staircase and gallery landing. You're greeted by 9-ft ceilings, engineered hardwood flooring, ample pot lights, elegant light fixtures, and rich custom millwork. An oversized double-sided gas fireplace anchors the space, connecting two distinct living areas: a cozy front sitting room and a rear family room. #4: GOURMET KITCHEN & DINING: At the heart of the home is a designer kitchen with quartz countertops, marble herringbone backsplash, stainless steel appliances including a wall oven and microwave, gas cooktop, and apron sink. For hosting, the formal dining room makes a statement with elegant millwork and a recessed ceiling, adding depth and dimension to the space. #3: BACKYARD & OUTDOOR LIVING: The fully-fenced backyard offers multiple levels of enjoyment. BBQ up a storm on the second floor composite deck, while the poured concrete patio below provides additional space to relax, garden, or enjoy the sunshine. #2: BEDROOMS & BATHROOMS: Upstairs, there are 4 bedrooms, each with an ensuite. Two bedrooms share a spacious 5-piece privilege ensuite, while the third bedroom enjoys its own private 4-piece ensuite. The primary suite offers French doors, a generous walk-in dressing room, and a 5-piece ensuite. #1: WALKOUT BASEMENT WITH POTENTIAL: The spacious walkout basement includes a bathroom rough-in already in place offering endless potential for a future suite, guest space, or multi-generational living. (id:60365)


