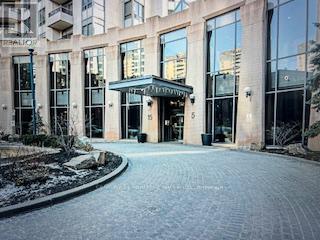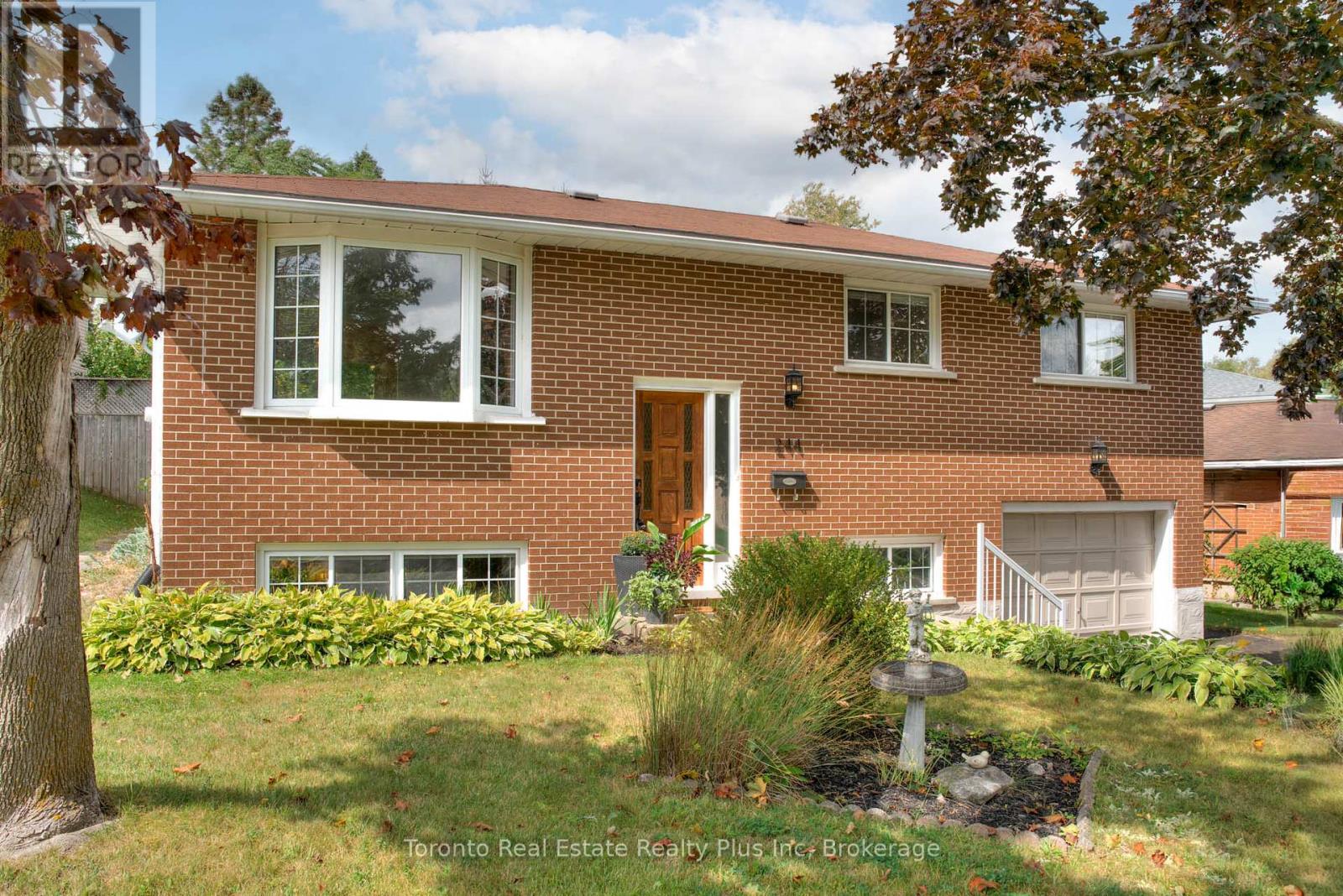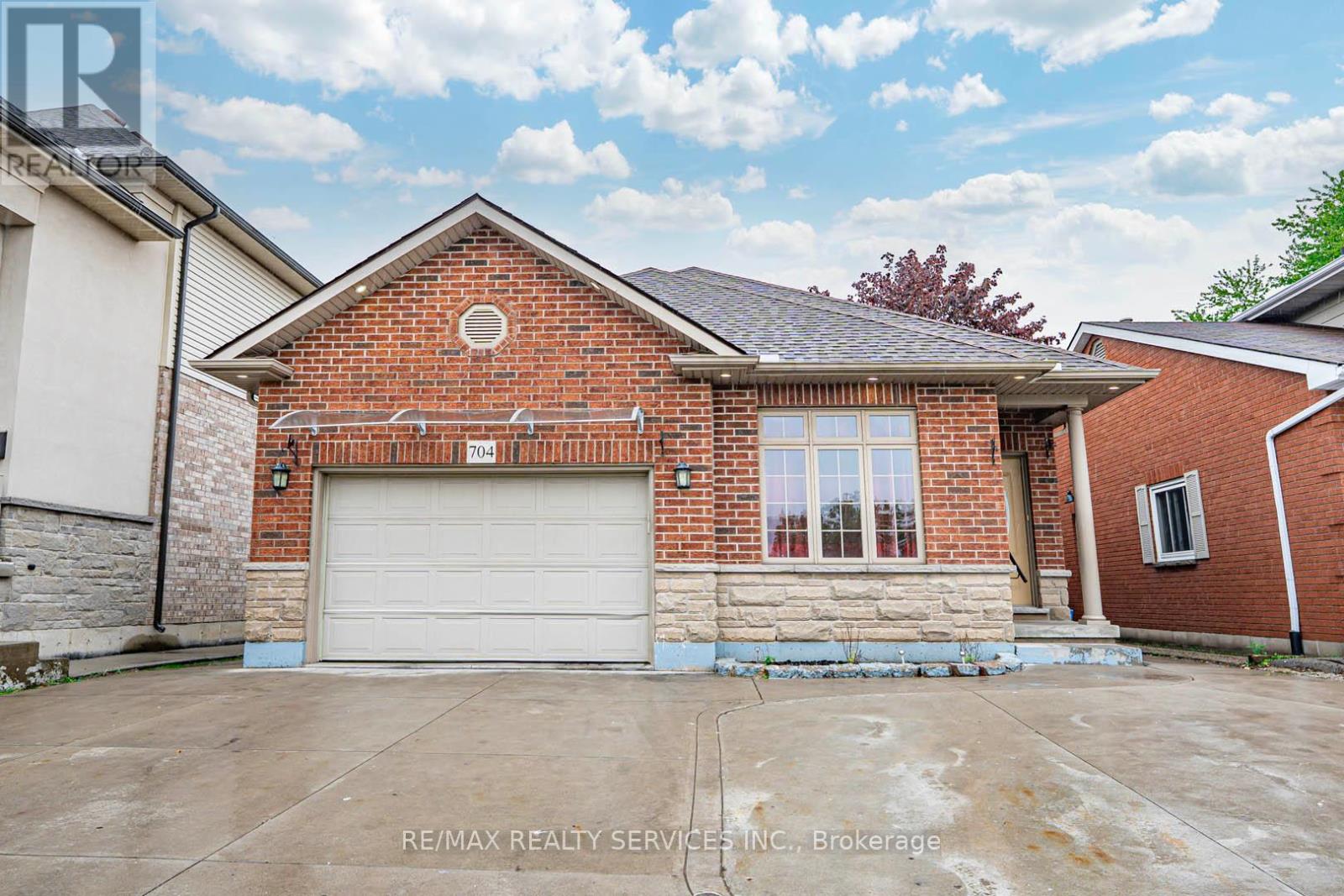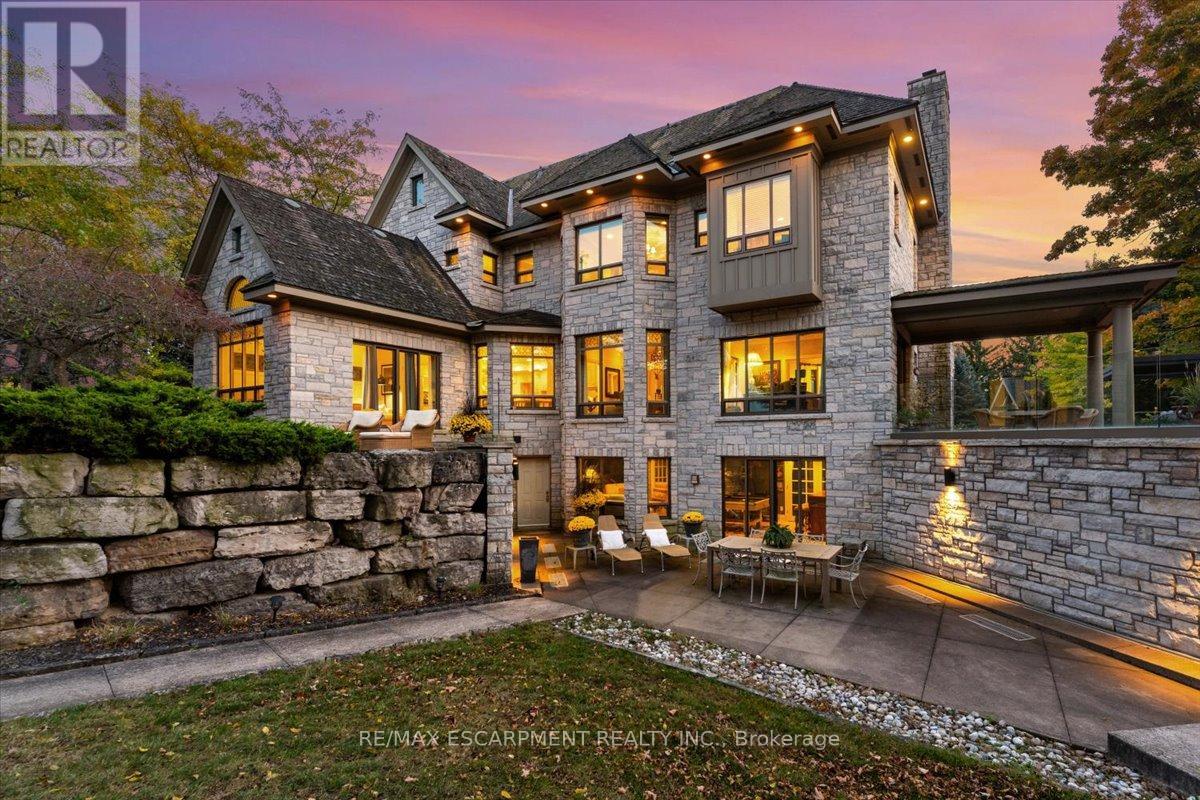603 - 180 Fairview Mall Drive
Toronto, Ontario
LOCATION! LOCATION! LOCATION! This Vibrant Community Offers Residents Unmatched Convenience And Connectivity Across The GTA. Luxury Living In The Heart Of Don Valley Village. The Unit Features A Functional, Open-Concept Layout That Maximizes Every Square Foot, Perfect For Comfortable Living And Entertaining. Enjoy The Private Walkout Balcony With Peaceful Sunsets And Fresh Air Right From Your Home. Steps Away From Fairview Mall And Don Mills Subway Station Accessing To Shopping, Dining, Entertainment, And Public Transit. Enjoy Quick Access To Hwy 401,404 and DVP, Providing Direct Routes Downtown, To Scarborough, Pickering/Ajax, or Pearson Airport. TTC Bus Right At Your Doorsteps. Whether You're Commuting To Work Or Handing Out For A Night In Town, You'll Appreciate The Convenience. Seneca College Is Just A Short Driveaway, Making An Ideal Home For Students. Plus, You'll Be Close To Parks, Libraries, Supermarkets, And A Wide Array Of Other Amenities That Cater To Everyday Needs. Building Amenities Include Gym, Yoga room, Media room and Visitor Parking Are At No Additional Cost. Guest Suites And The Party/Meeting Room Are Also Available For Use With Applicable Fees. (id:60365)
301 - 100 Harrison Garden Boulevard
Toronto, Ontario
Welcome to this spacious and bright condo, offering an open concept layout filled with natural light. The suite features a large bedroom plus a versatile den, ideal for a home office. Located in a quiet, family-friendly neighbourhood, this condo is just steps to grocery stores, restaurants, entertainment, and parks, with excellent schools nearby. Commuting is effortless with close access to the subway for downtown travel and quick connections to the highway. Enjoy the luxury of a full-service building complete with a grand foyer and exceptional amenities, including a gym, pool, library, dining room, billiards and more. Includes one parking space and a locker for added convenience. (id:60365)
2417 - 40 Homewood Avenue
Toronto, Ontario
Welcome to suite 2417 at 40 Homewood Avenue, a rare opportunity to own a spacious two bedroom condo in one of Toronto's most iconic and well-established residences. Built in an era when quality and community came first, this building continues to stand out for its solid construction, timeless design and unbeatable value. This bright, west-facing suite boasts wall-to-wall windows and a private oversized balcony with clear views - perfect for sunset cocktails, morning coffee or entertaining. Inside, you'll find a thoughtful layout with two generous bedrooms, a modernized kitchen with granite counters, and updated finishes throughout. The open concept living and dining area is flooded with natural light, making it feel warm and inviting year-round. At 40 Homewood, you don't just buy a condo - you join a vibrant community. This pet-friendly building has been thoughtfully renovated, with a refreshed lobby, updated hallways and modernized amenities. Monthly fees are truly all-inclusive - covering heat, hydro, cable TV and high speed internet - giving you peace of mind and real value in today's market. Amenities rival downtown's finest: 20m indoor pool, gym, yoga studio, hobby & craft rooms, party room with professional gourmet kitchen, BBQ terrace, reading rooms, community library, sauna and bike storage. Nestled among landscaped greenspace with benches and walking paths, it's a rare urban retreat in the heart of the city. Steps to TTC, TMU, Allan Gardens, The Village, Cabbagetown shops & dining, St. Lawrence Market, and the financial district, this location connects you to everything Toronto has to offer. Whether you're a first-time buyer, savvy investor, or downsizer looking for comfort and convenience, this is a chance to call one of downtown's most welcoming communities home. (id:60365)
1106 - 8 Widmer Street
Toronto, Ontario
**FIRE SALE** Modern, Efficiently Designed Studio Suite in the Heart of Toronto's Entertainment District. This bright and airy unit features floor-to-ceiling windows, a sleek kitchen with integrated appliances and quartz countertops, and a spa-inspired 4-piece bathroom with elegant finishes. With a smart open-concept layout, the space comfortably accommodates areas for living, dining, and sleeping, all while maximizing functionality and style. The building offers an impressive suite of amenities tailored to elevate your urban lifestyle. Residents enjoy access to a fully equipped fitness centre, a luxurious party and social lounge, a rooftop terrace with stunning views, a private screening room, and 24-hour concierge service. It also features modern security systems and thoughtfully designed common areas perfect for relaxation or remote work. Perfectly positioned near King and John, this location offers seamless access to public transit, with streetcars just steps away and St. Andrew subway station within walking distance. The Financial District, Queen West, TIFF Bell Lightbox, and a variety of top-tier restaurants, cafes, and shops are all nearby. Everyday essentials like grocery stores and pharmacies are easily accessible, making this an ideal home base in one of the City's most connected and energetic neighbourhoods. (id:60365)
818 - 15 Northtown Way
Toronto, Ontario
Spacious northeast facing suite at North York, featuring ***over 800 Sq ft of living space*** with9ft high ceilings*** . Efficient layout with hardwood flooring throughout. Airy living / dinning areas full of natural light. Very nice NE views from windows and balcony. Gourmet kitchen.Commodious master bedroom and second bedroom. Building amenities include 24hr concierge, indoor pool, gym, party, media, visitor parking,and more. Steps to subway, restaurant and fast foods, and Metro, ***2 parking included!***all utilities are included (id:60365)
244 Westwood Drive
Kitchener, Ontario
A four-bedroom freehold detached home with a fully fenced, private backyard retreat for under $750,000 in todays market? Virtually unheard of. Welcome to 244 Westwood Dr., where comfort, style, and location combine to create the lifestyle you've been searching for. Set in a desirable neighborhood close to Westmount Golf Course, Westwood Park & Playground, and just minutes from Belmont Village, this beautifully updated home offers incredible value. Step inside and be welcomed by bright modern finishes and an open floor plan that makes the home feel spacious and inviting. The living room flows seamlessly into the dining area, the perfect setting for entertaining guests, family dinners, or simply enjoying a cozy games night. The kitchen has been enhanced with upgraded countertops and backsplash, offering both style and function for your family's everyday needs. The primary bedroom is a peaceful retreat designed to accommodate a king-size bed, while two additional bedrooms and a stylish four-piece bath complete the main level. Downstairs, the expansive rec room is ideal as a family hangout, kids playroom, workout space, or man cave, highlighted by a charming wood-burning fireplace. A versatile fourth bedroom with a nearby three-piece bath makes an excellent office or guest space. Outside, you'll fall in love with the private backyard oasis, featuring a deck for quiet evenings with a book or glass of wine and a large patio for gatherings with friends and family. This is more than a homeits the lifestyle youve been dreaming of. (id:60365)
704 Stone Church Road E
Hamilton, Ontario
Welcome to This All-Brick and Stone Bungalow in the Heart of Hamilton's Desirable Eleanor Neighborhood. Built in 2008, This Home Features 3+3 Bedrooms, 9 Ft Ceilings, and Great Curb Appeal. The Main Floor Offers a Spacious Living Room, Two Full Bathrooms, Three Large Bedrooms, and a Well-Equipped Kitchen With Stainless Steel Appliances and a Built-in Dishwasher. The Fully Finished Basement Has a Separate Entrance, Three Bedrooms, a Full Kitchen, and Its Own Laundry, Ideal for Extended Family or Rental Income. With an Extended Driveway Fitting up to Six Cars and Two Separate Laundry Areas, This Home Suits Upsizers, Downsizers, or Investors Alike. Close to Top-Rated Schools, Shopping, Transit, Major Highways, Mohawk College, and Just a Short Drive to Ancaster, this Location Offers Both Comfort and Convenience. (id:60365)
107b - 85 Morrell Street
Brantford, Ontario
Welcome to this beautiful property situated in the heart of Brantford. This modern 2-bedroom, 2Bathroom ground floor suite offers the ultimate in convenience and comfort. Featuring open concept living room and kitchen and plenty of natural light, this home is perfect for entertaining. This apartment comes with one parking space, modern finishes, and all appliances included, including insuite laundry. Enjoy your evenings on the spacious balcony, or take advantage of the building's fantastic common areas, including two large Rooftop BBQ patios. Ideally located near the Grand River, the Rotary Bike Park, Wikes Dam, and conveniently located by the Hospital, and an array of great restaurants, you'll have everything you need right at your doorstep. (id:60365)
90 Ridge Road W
Grimsby, Ontario
Perched atop the Niagara Escarpment, this gated European chateau-inspired estate offers a breathtaking lifestyle on over 4 acres. Designed with timeless architecture and built with solid limestone exterior, it boasts panoramic views of Lake Ontario, the Toronto skyline, Beamer Falls, and the valley river below. Step inside nearly 5,600 sq. ft. of refined living space featuring a grand foyer, formal living & dining room, a private office, & soaring 1012 ft. ceilings. The gourmet kitchen includes high-end appliances, a butlers pantry, & a sun-filled dinette that flows into the cozy family room. Upstairs, the serene primary suite offers a spa-like ensuite & walk-in closets. Two additional bedrooms share a beautifully appointed bath, while a private guest or in-law suite with 3-pc ensuite is situated above the garage with its own separate exterior entrance. The entertainers lower level includes a custom billiards room with wet bar, home theatre, wine cellar, & a luxurious spa bathroom with sauna, steam shower, & gym access. Outdoors, enjoy alfresco living with a full kitchen, fireplace, & expansive patios framing some of Southern Ontario's most stunning views. A year-round, two-story 300 sq. ft. bunkhouse/playhouse with radiant heat & A/C offers a dream retreat for kids or studio space. Set in Niagara's wine country, just minutes from Grimsby's charming town center, this rare estate offers seclusion, sophistication, and convenience near world-class wineries, Lake Erie beaches, and only 45 mins to Buffalo Airport or 1 hour to Toronto Airport. An unmatched opportunity to own a landmark property where lifestyle, location, and legacy meet all at a value far below current replacement cost. (id:60365)
175 Garside Avenue S
Hamilton, Ontario
CHARMING SOUTH-EAST END HAMILTON HOME ... Nestled in a quiet, family-friendly Hamilton neighbourhood, 175 Garside Avenue South is an adorable 1 1/2 storey brick and siding home that combines both character & functionality. With 4+1 bedrooms, 2 baths, and a DETACHED GARAGE, this property offers versatile living for growing families, multi-generational households, or those simply seeking more space. Inside, the living room showcases original hardwood flooring and crown moulding, creating a warm and timeless atmosphere. The EAT-IN KITCHEN, designed with abundant cabinetry, opens to the deck and a partially fenced yard with gardens. A separate dining room adds flexibility and could easily be converted back into a 6th bedroom. Completing the main floor is a well-sized bedroom and 4-pc bath. The UPPER LEVEL features three more bedrooms, all with natural light, and a full 4-pc bath, offering privacy and convenience for family members or guests. Downstairs, the FINISHED LOWER LEVEL extends the living space with a recreation room, additional bedroom, laundry facilities, and plenty of storage. Outdoors, the detached garage provides secure parking and added storage, while the yard offers both garden space and room for children or pets. The SIDE ENTRY from the concrete driveway enhances functionality and accessibility. Perfectly situated with easy access to the Hamilton Mountain, Red Hill Valley Parkway, QEW, parks, shopping, and the scenic Bruce Trail, this home blends suburban charm with commuter convenience. 175 Garside Avenue South presents a rare opportunity to secure a spacious, character-filled property in a desirable Hamilton location. CLICK ON MULTIMEDIA for virtual tour, drone photos, floor plans & more. (id:60365)
153 Fairfield Drive
Stratford, Ontario
Beautifully upgraded townhouse in a desirable Stratford neighborhood with no house at the back, offering rare privacy and open views of green space. (Photos are virtually staged for visualization purposes.) This move-in-ready home features high ceilings and dimmable pot lights throughout the main floor and basement, creating a warm and inviting ambiance.The upgraded kitchen includes ceiling-height cabinetry, brand-new stainless steel stove and dishwasher, and a spacious layout perfect for both daily living and entertaining. Enjoy the elegance of hardwood flooring throughout and a curtain-free design that allows natural light to pour in.The finished basement includes a 3-piece washroom, providing extra space for guests, a home office, or recreation. Upstairs, the massive primary bedroom features a walk-in closet, while the other two bedrooms boast beautiful views of an open field.Garage includes built-in storage and is equipped with a rough-in for an electric car charger (previously had a Tesla charger installed). Driveway fits 2 cars with room for 1 more in the garage. Located just 5 minutes from Stratford Hospital, Walmart, and all major amenities, this is the perfect home for families or professionals seeking comfort, space, and convenience. (id:60365)
267 Davy Street
Niagara-On-The-Lake, Ontario
PRIME OLD TOWN LOCATION WITH PROVEN INCOME-GENERATING SHORT TERM RENTAL. Welcome to 267 Davy Street a premier real estate opportunity in the heart of Niagara-on-the-Lake. This stunningly reimagined bungalow is more than a home its a lifestyle investment with exceptional income potential. Expanded with a brand-new addition, the property now offers over +2,000 sq. ft. of modern, single-level living, combining accessibility, comfort, and elegance. Inside, three spacious bedrooms and three designer bathrooms complement an open-concept layout with vaulted ceilings and a central kitchen, creating a bright, inviting atmosphere perfect for families or hosting guests. The newly added family room flows seamlessly to the backyard, providing an ideal setting for entertaining, barbecues and family gatherings. Sitting on an oversized 61.7 ft. x 191.3 ft. lot framed by mature trees, the property offers a rare sense of privacy just steps from Queen Streets shops, fine dining, and the renowned Shaw Festival Theatre. Its size, layout, and location created a successful for short-term rental income. Its also set as a multi-generational living, with strong year-round demand in one of Canada's most visited tourist destinations. Outdoors, investors will find added value with a brand-new double detached garage featuring automatic doors, a gated carport, and a paved driveway with space for six vehicles. The backyard is an entertainers dream, complete with a new gazebo on a concrete patio, a spa under a pergola, and generous green space for gatherings or quiet retreats. Energy-efficient upgrades, including a modern heat pump, ensure low operating costs and long-term savings, further enhancing investment returns. Whether your vision is a lucrative short-term rental, a multi-family setup, or a forever home with appreciating value, 267 Davy Street offers unmatched space, style, and income-generating potential in a world-class location. (id:60365)













