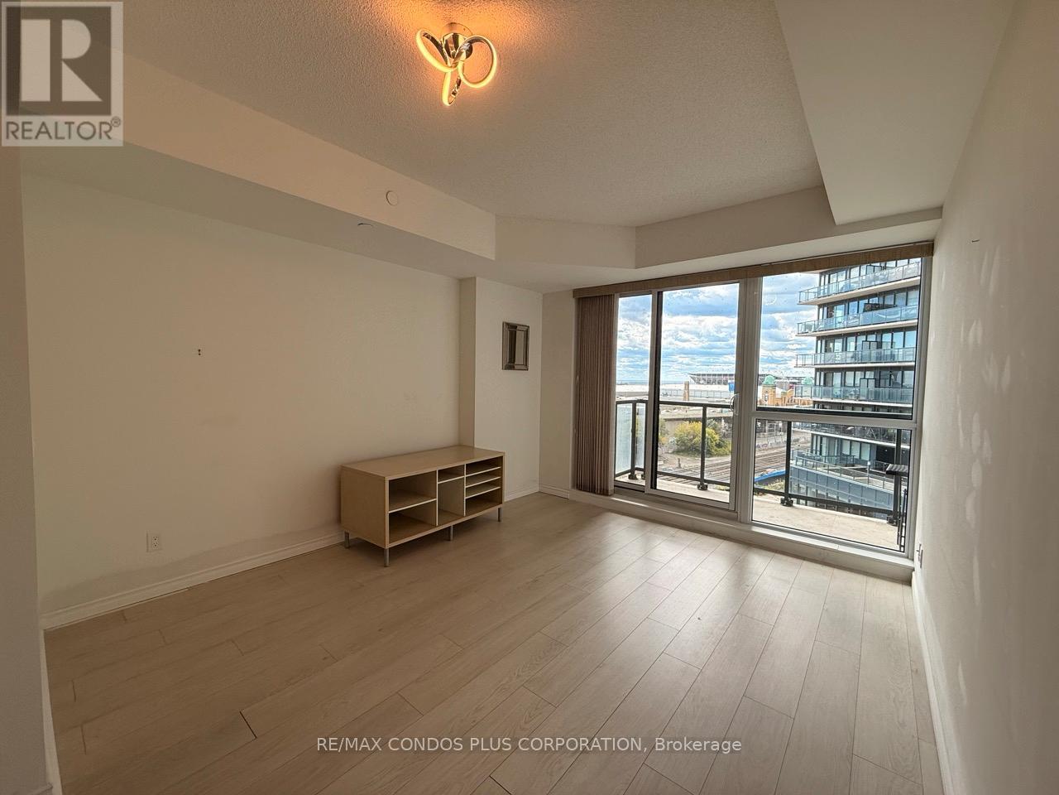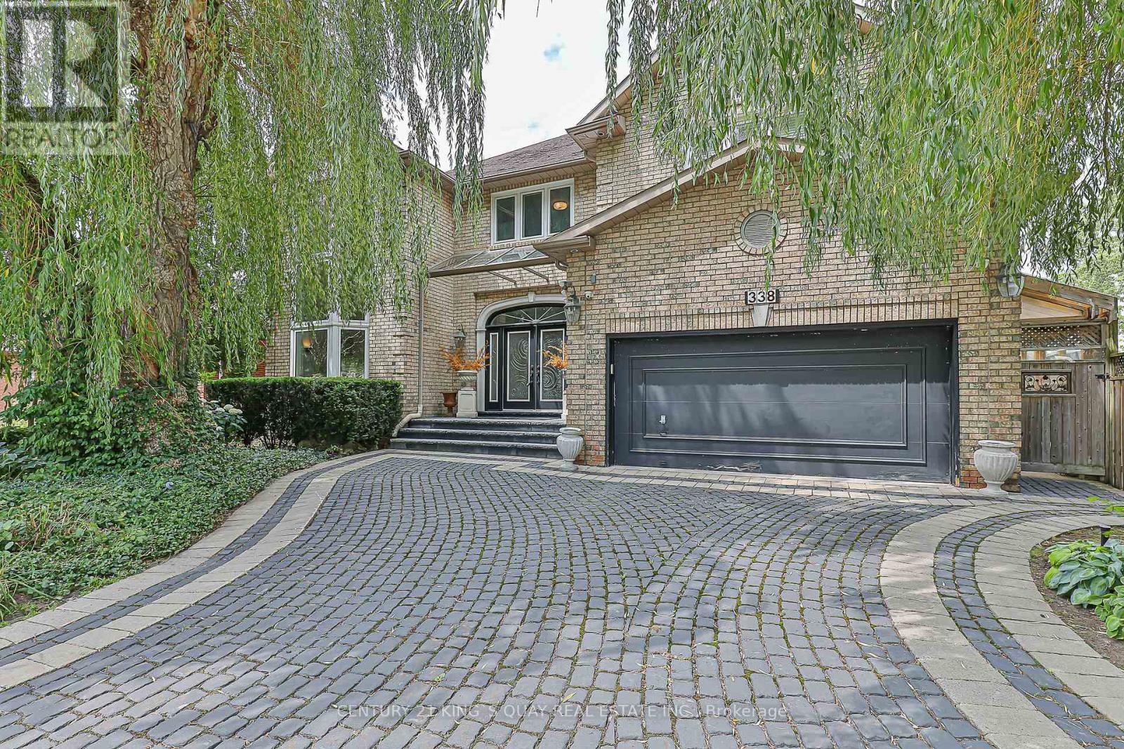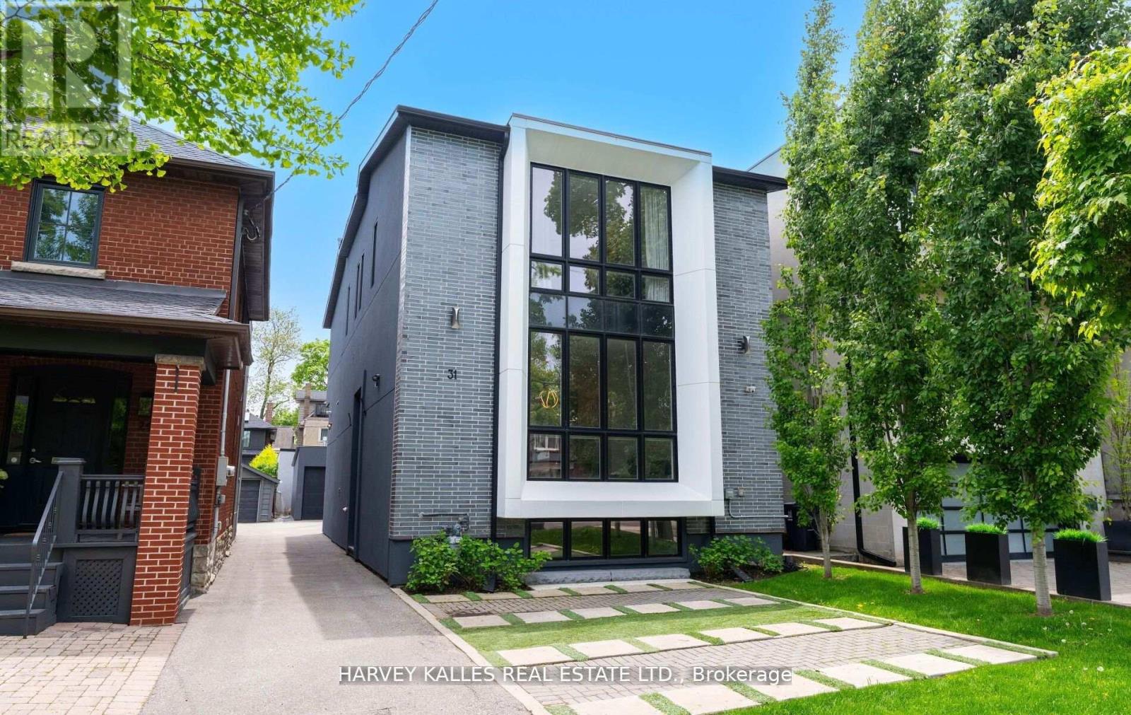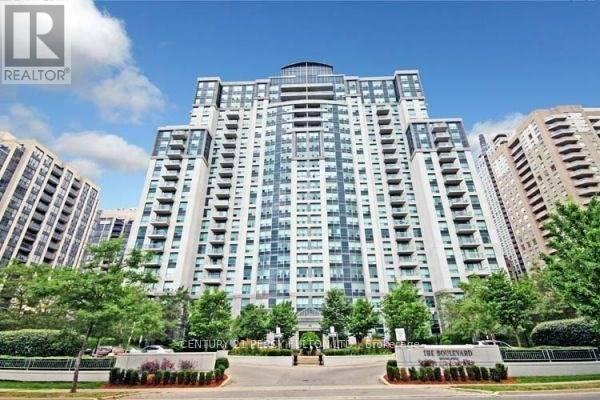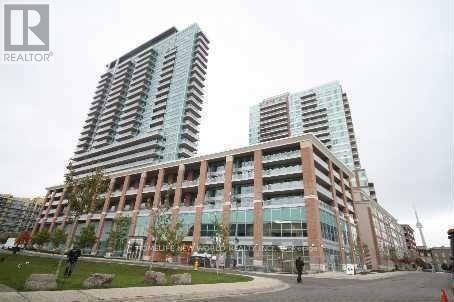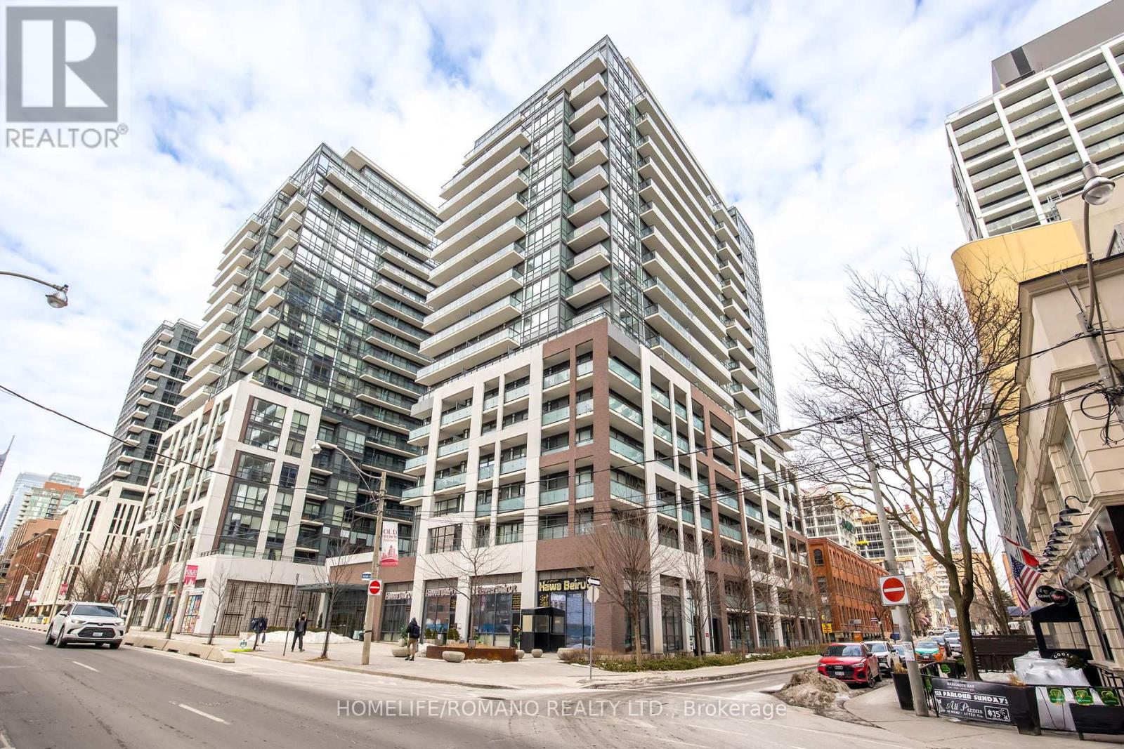706 - 49 East Liberty Street
Toronto, Ontario
Welcome to this bright and partially furnished (optional) 1-bedroom suite in the heart of Liberty Village at one of Toronto's most vibrant and self-contained communities. This south-west facing unit offers abundant natural light and a spacious balcony with sweeping lake views, perfect for relaxing or entertaining. The suite features sleek stainless steel appliances, modern wood flooring, and an efficient open-concept layout. Located just steps to the King Street streetcar, Lakeshore parks and bike trails, grocery stores, and countless dining options, including Wendy's conveniently located right below. Residents also enjoy 24-hour concierge service and access to top-notch building amenities. Furnishings (optional) Included for Your Convenience: Full suite of kitchen appliances, including a coffee machine, toaster, kettle, bread maker, and rice cooker, ideal for anyone who enjoys home-cooked meals and morning routines with ease.Cutlery, dinnerware, and glassware ready for move-in with everything you need to dine and host. Patio balcony table and chairs to enjoy your lake view in comfort, whether it's coffee at sunrise or dinner at sunset.TV console and shelf, perfect for your entertainment setup with extra storage. White shoe rack/shelf in the entrance keeps your entryway tidy and organized. Don't miss the opportunity to live in one of Toronto's most convenient and lively neighbourhoods. (id:60365)
6 - 427 Crawford Street
Toronto, Ontario
A cozy, quiet 6 plex situated in Bickford Park. Built in 1915 and fully renovated in the last decade. A modern, bright, spacious 2 bedroom apartment located on the top floor showcasing hardwood floors throughout, a white modern kitchen complete with centre island, built-in stainless steel appliances, quartz countertop, gas cooking overlooking a spacious living room complete with a gas fireplace, a bright spa inspired bathroom and 2 large bedrooms and a walkout to a private balcony off the kitchen. Walking distance to all the shops and restaurants of College West and Ossington Ave, TTC 506 Streetcar, 63A & 63B Ossington bus nearby, Metro grocery store and Shopper's Drugmart at College Square (College & Shaw) and the LCBO (College & Palmerston or Ossington & Bloor). Permit parking on the street through the City of Toronto. (id:60365)
3307 - 426 University Avenue
Toronto, Ontario
Luxury Residences At RCMI In The Heart Of Downtown Toronto On University Ave, Bright 1 Bedroom Unit With South View On High Floor, 9' Ceiling, Living Room With Walk-Out Balcony. Gorgeous Kitchen With Granite Counter Top And Breakfast Island. Built-In Appliances And Large Closet. Walk To U Of T, Ocad, Chinatown, Eaton Centre And Ago. Public Transit At Door Steps.C (id:60365)
338 Mckee Avenue
Toronto, Ontario
Welcome To 338 McKee Avenue An Exceptional Custom-Built Residence Nestled On One Of Willowdale Easts Most Picturesque Tree-Lined Streets. This Grand 5,800+ Sq Ft Home (Above And Below Grade) Combines Timeless Craftsmanship With Expansive Living Spaces Designed For Elegant Entertaining And Everyday Comfort. From The Moment You Arrive, The Interlock Drive And Towering Willow Trees Create A Private, Estate-Like Setting. Inside, A Dramatic Open-To-Above Foyer And Sculptural Curved Staircase Set The Tone. The Main Floor Boasts Formal And Informal Living Areas, A Home Office, And A Chef-Inspired Kitchen With Granite Counters, Double Islands, Built-In Wine Fridge, And Premium Appliances All Flooded With Natural Light From Multiple Skylights And Sun-Filled Exposures Throughout. The Formal Living Room Showcases Soaring 20-Foot Ceilings And A Breathtaking Window Wall That Elevates The Space. Throughout The Home, Enjoy Elevated Ceiling Heights On All Levels, Enhancing Volume, Air Flow, And Architectural Impact. Upstairs, Discover Spacious Bedrooms, Sleek Modern Baths, And A Palatial Primary Suite Complete With A Private Gas Fireplace, Sitting Area, Walk-In Closet, And A Spa-Inspired Ensuite Featuring Double Vanities, A Soaker Tub, Glass Shower, And Heated Floors For Year-Round Comfort. The Fully Finished Lower Level Offers A Wet Bar, Gym/Yoga Space, Guest Suite, Private Sauna, And A Large Rec Room With Direct Walk-Up Access To The Backyard. Step Outside To A Professionally Landscaped Sanctuary With Stone Walkways, Lush Greenery, A Tranquil Koi Pond, Gas BBQ Line, And Deck With Built-In Firepit Seating Ideal For Hosting Or Simply Unwinding In Peaceful Seclusion. Located In The Coveted McKee PS And Earl Haig SS Catchments. Steps To Bayview Village, Transit, Schools, And Parks. (id:60365)
2001 - 28 Ted Rogers Way
Toronto, Ontario
Bright & Sunny 1 Plus Den Including Parking At Couture Condos! Wide Suite Full Of Windows And A Walk In Closet In The Bedroom! L Shaped Kitchen, Living Space Soaked In Light With A Beautiful View! Perfect Den As An Office To Work From Home! Short Walk To Yorkville, Yonge & Bloor Subways And All Amenities! Must Be Seen! (id:60365)
1401 - 55 Ontario Street
Toronto, Ontario
Welcome to your new downtown retreat. This bright and spacious modern condo offers a thoughtfully designed split 2-bedroom, 2-bathroom layout in the heart of the city.Floor-to-ceiling windows flood the open-concept living and dining area with natural light,while a walkout leads to an expansive 236 sq. ft. balcony perfect for entertaining and complete with sweeping city views and a gas BBQ hookup.The chef-inspired kitchen features sleek stainless steel appliances, a gas range, a quartz-topped centre island, and abundant storage. With plenty of room for a dining space,inviting living area, and a work-from-home nook, this residence blends functionality with style.Building amenities elevate your lifestyle, including a spectacular 9th-floor deck with lounge seating, a pool, and a party/meeting room with its own BBQ terrace. One underground parking spot and one locker are included. There is ample underground visitor parking.Situated steps from the TTC, St. Lawrence Market, George Brown College, and the vibrant KingEast dining and entertainment district, this condo combines convenience with upscale living.Just move in and enjoy your sophisticated new home. (id:60365)
31 Kilbarry Road
Toronto, Ontario
Welcome To This Fabulous Forest Hill Home, A Classically Modern, Spacious Family Home With Attention To Detail & High End Finishings Throughout, The Open Concept Main Floor Has 10 Ft Ceilings, Pot Lights, Wide Plank Herringbone Floors, Huge Floor To Ceiling Windows, A Powder Room, Gourmet Kitchen & Main Floor Family Room With Custom Cabinetry & Built Ins Galore, The Stunning Kitchen Has Marble Countertops W/Stainless Steel Appliances Including A Full Size Sub Zero Fridge & Freezer, Wall Mounted Wolf Over & Microwave & 6 Burner Gas Cooktop, The Centre Island Is Perfect For Entertaining, Ample Storage & Built In Desk & Tv Shelves/Bookcases In The Spacious Family Room, South Facing Large Window/Doors Open Up To A Sun Filled Backyard Also Perfect To Carry The Entertaining Outside, The Second Level Has Wide Plank Herringbone Floors Throughout, 9 Ft Ceilings W/Pot Lights & Multiple Skylights, The Primary Bedroom Retreat W/His & Hers Closets With Organizers, 6 Piece Ensuite W/Separate Water Closet & Soaker Tub, Huge Windows, Loads Of Natural Light, Spacious 2nd & 3rd Bedrooms With 2 Large Closets In Each Room W/Organizers & 4th Bedroom With Wall To Wall Closets With Organizers & 3 Pc Ensuite, The Lower Level Features High Ceilings, Pot Lights, Hardwood Floors, Above Grade Windows, Wet Bar, Video Projector, Nanny's Room W/Large Closets, 3 Pc Bathroom. Fully Fenced & Landscaped Backyard With Stone, Deck & Tons Of Sun, Detached 1 Car Garage, Parking For 3 Cars, Steps To Yonge Street Amenities, The Belt Line, UCC, Great Proximity To Downtown, Walk To Subway, This Home Has It All, Stunning From Top To Bottom, A Fabulous Family Home. (id:60365)
1509 - 188 Doris Avenue
Toronto, Ontario
***Bright & Spacious 2 Bedroom Condo In The Heart Of North York "The Boulevard"***Full Facilities Including Indoor Swimming Pool***Minutes Drive To Hwy 401***Walk To Subway, Empress Walk, Supermarket, Restaurants, Mel Lastman Square, Theatres, Earl Haig Secondary School & More....***One Parking*** (id:60365)
Uph03 - 100 Western Battery Road
Toronto, Ontario
Welcome home features an ultra-wide southwest-facing floorplan and panoramic sunset views stretching all the way to the lake! Step inside to discover incredible all-day natural light and plenty of practical living space, with no pillars or odd room shapes to deal with. No need to settle for condo-sized furniture either. Use your den with clear view for WFH, dining room, home gym, baby's crib, or 3rd bedroom! Culinary dreams come true in this chef's kitchen, enjoy full-size appliances, double counter-top, breakfast bar, plus a huge window! One elevator ride away from the impressive rooftop terrace, gym, billiard's room, party room, library, and conference room. Walk to any amenity you need - michelin star restaurants, bars, metro, shoppers, nature trails, the lake, TTC, go train, and trinity bellwoods park. Don't miss out! (id:60365)
53 York Road
Toronto, Ontario
Located in the prestigious **Bridle Path **neighbourhood, this custom-built masterpiece exudes timeless elegance and L-U-X-U-R-Y offering over 6,500+ sqft of exquisitely finished living space across three levels. The impressive stone and pre-cast exterior deliver timeless curb appeal and architectural presence. Inside, soaring ceilings, Brazilian walnut floors, and superior millwork set the tone for refined living.The grand two-storey center hall is bathed in natural light from a dramatic skylight, seamlessly connecting the elegant principal rooms ideal for both intimate family moments and grand-scale entertaining. A main floor panelled library, open concept kitchen/family/breakfast area offers an effortless flow with amazing garden views from the breakfast area and family room a perfect setting for relaxed family living and entertaining.Upstairs, a magnificent primary retreat awaits, featuring a cozy fireplace-lit sitting area, dual walk-in closets, a spa-inspired 6-piece ensuite, and a private sun-soaked balcony overlooking the beautifully landscaped garden perfect place to unwind with morning coffee or an evening glass of wine while enjoying serene views. All bedrooms feature private ensuites and walk-in closet.The expansive above-ground lower level includes a massive recreation area, second kitchen, wine cellar, cedar closet, and a guest/nanny suite with a walk-out to lush, professionally landscaped South gardens.Close to renowned private schools (Crescent, TFS, Havergal, and Bayview Glen all nearby), shops, parks, Granite Club, subway & highways.Truly one-of-a-kind. Luxurious, elegant, and meticulously maintained. Turnkey perfection in every detail. (id:60365)
B30 - 462 Adelaide Street E
Toronto, Ontario
Parking Space Available For Sale. An Ideal Option For Those Who Require Parking In The Building Or Surrounding Area. Buyer Does Not Need To Be A Resident Of The Building. Easy In And Out Access. Multiple Spots Available. Please inquire with Listing Agent. (id:60365)
B34 - 462 Adelaide Street E
Toronto, Ontario
Parking Space Available For Sale. An Ideal Option For Those Who Require Parking In The Building Or Surrounding Area. Buyer Does Not Need To Be A Resident Of The Building. Easy In And Out Access. Multiple Spots Available. Please inquire with Listing Agent. (id:60365)

