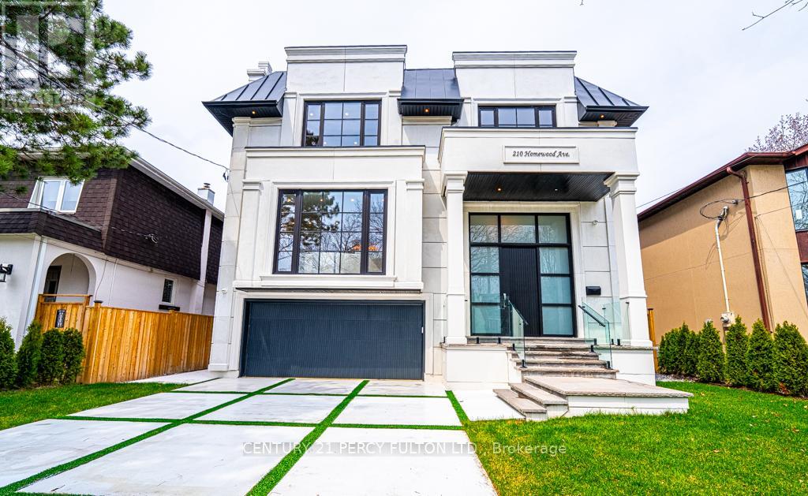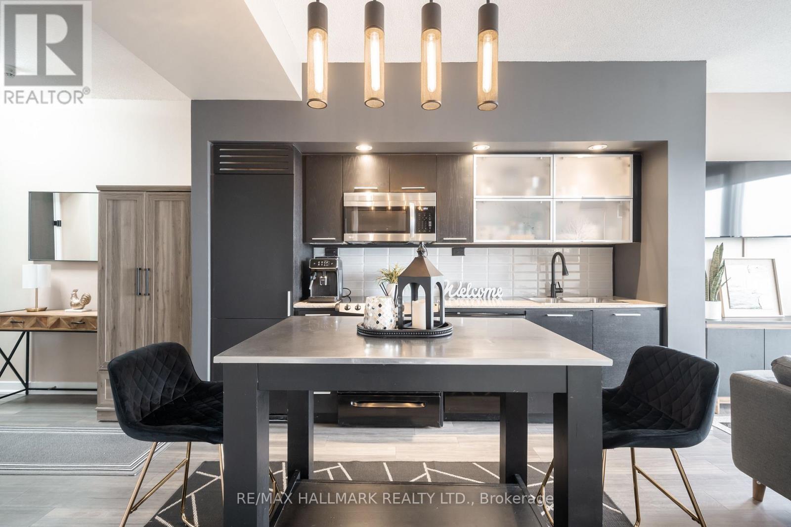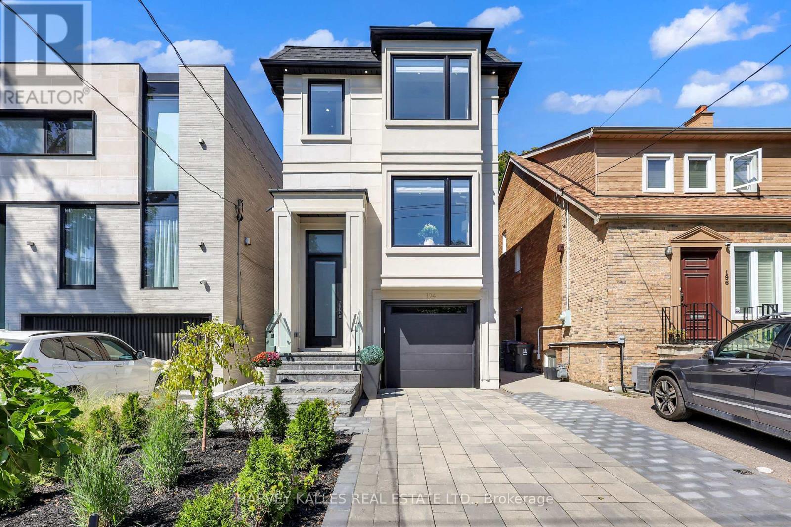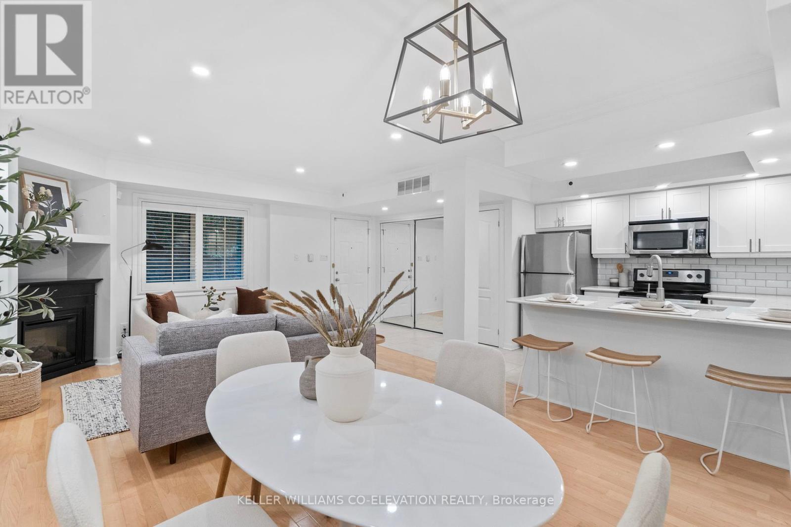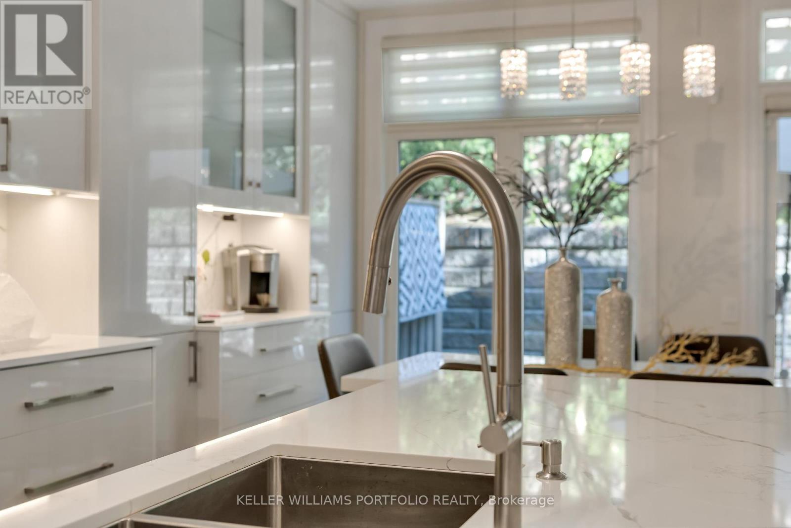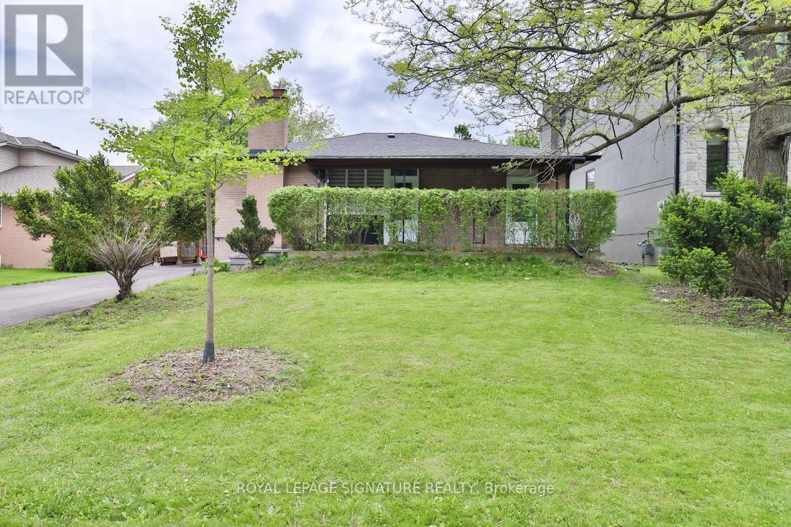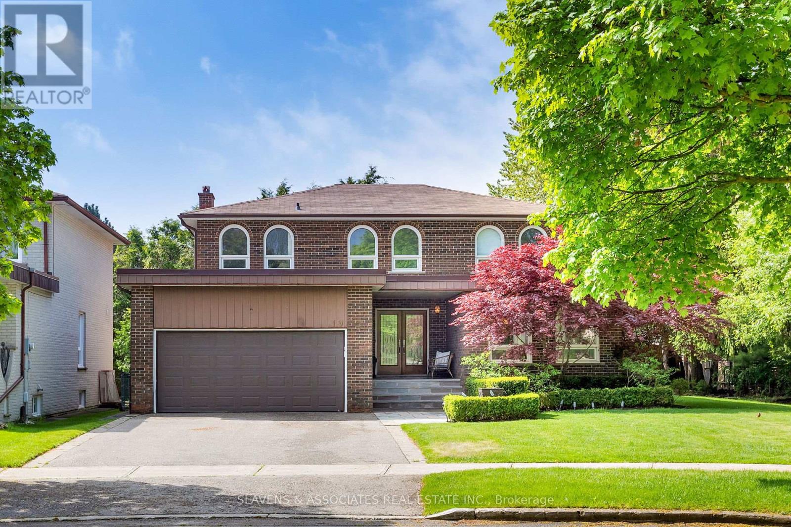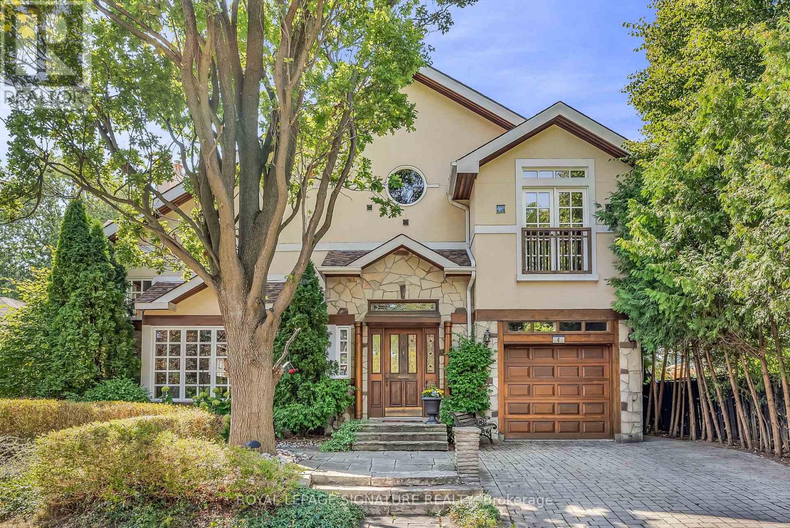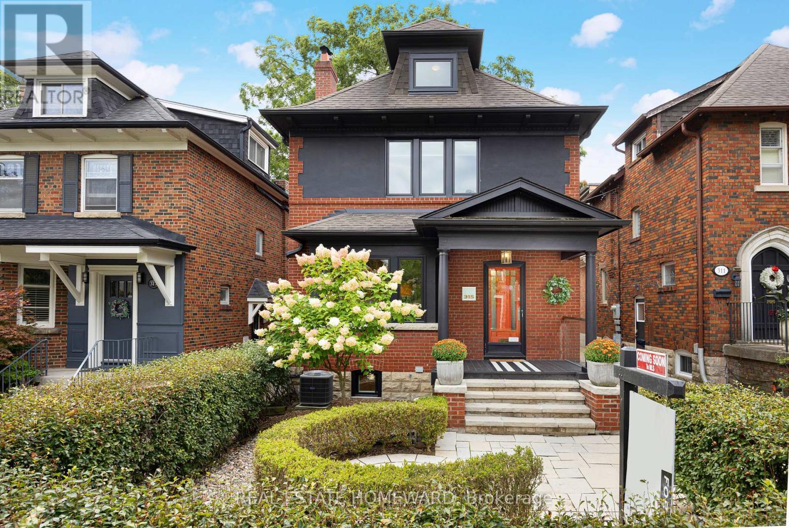210 Homewood Avenue
Toronto, Ontario
A Home That Redefines Luxury and Leaves a Lasting Impression! Step into pure elegance at this Brand New Custom-Built Estate on a prime 50x132 Ft Lot where every inch is masterfully designed for unparalleled living. Boasting around 4,292 sqft. across the main and second floors plus an additional around 2,099 sqft. in the finished walk-up basement, this home offers over 6,300 sqft. of total luxury. The striking precast front facade paired with a solid mahogany front door creates a grand welcome into the 15ftsoaring marble-slab foyer, a true statement of opulence. Enjoy 10ft ceilings on the main floor and nearly12-ft ceilings in the basement, with European-style oversized windows, white oak engineered hardwood floors on the main and second levels, and solid white oak staircases. The basement is finished with elegant porcelain tile flooring throughout. Luxury meets convenience with a fully integrated elevator, heated driveway, heated porch, heated garage, heated back steps walkout, and heated basement floors. Plus, electric heated floors in all showers and the foyer deliver spa-like comfort. Outfitted with top-of-the-line Miele appliances, Control4 smart home automation on both floors, Legrand designer switches upstairs, three gas fireplaces, 7 exterior security cameras, and a central vacuum system, this home is both intelligent and secure. Relax in your spa-style master ensuite with a private steam sauna, or unwind in the dry sauna located in the basement. Practicality is covered with two furnaces, two laundry sets, and ample storage space throughout. A rare offering where craftsmanship, innovation, and modern luxury meet all in a prestigious, sought-after location. Welcome to your forever home. You Must See!! (id:60365)
3008 - 25 Capreol Court
Toronto, Ontario
Step into urban living at its finest with this bright and modern 1 bedroom, 1 bathroom condo on the 30th floor. Enjoy breathtaking views of the city skyline and Lake Ontario from your private balcony and floor-to-ceiling windows. Owner-occupied, freshly painted, and featuring custom cabinets this well-maintained suite is move-in ready. The smart open-concept layout maximizes space, natural light, and comfort. Located in the heart of downtown, you are steps from parks, top-rated restaurants, world-class entertainment, CN Tower, Rogers Centre, waterfront trails, and transit. Quick access to the Gardiner Expressway makes commuting effortless. Includes 1 parking space + 1 locker . Whether you are a first-time buyer, professional, or investor, this is a standout opportunity in one of Torontos most dynamic neighbourhoods. (id:60365)
194 Sheldrake Boulevard
Toronto, Ontario
Welcome To This Newly Built Custom Home In Sherwood Park! The Main Floor Boasts An Open-Concept Layout Highlighted By Elegant Coffered Ceilings, A Spacious Living And Dining Area, And A Sleek Eat-In Kitchen Featuring Custom Cabinetry, Quartz Countertops, And Matching Backsplash. The Kitchen Flows Seamlessly Into An Airy Family Room With An Electric Fireplace, Custom Built-Ins, And A Walkout To The Balcony And Landscaped Yard. Upstairs, Retreat To The Beautiful Primary Suite With A Spa-Inspired Ensuite Complete With Heated Floors And Wall-To-Wall Built-Ins, Along With Three Additional Bedrooms Offering Generous Space And Comfort. A Convenient Upper-Level Laundry Completes This Floor. The Lower Level Impresses With Soaring Ceilings, A Stunning Rec Room With Walk-Up To The Yard, A Private Nanny Suite, Second Laundry With Rough-In, And Plenty Of Storage. Perfectly Situated Just Steps From Summerhill Market And Sherwood Park, This Home Offers Quick Access To Yonge-Eglintons Restaurants, Shops, Entertainment, Public Transit, And Top-Rated Schools. A Rare Opportunity In One Of Toronto's Most Sought-After Neighbourhoods - Don't Miss It! (id:60365)
1102 - 11 Shank Street
Toronto, Ontario
Perfectly situated between King Street W and Queen Street W, this condo townhouse offers the best of downtown living. Steps to Trinity Bellwoods Park and surrounded by acclaimed restaurants, cafés, and shops, with easy access to highways and the lake, the location is unmatched. Inside, a bright open-concept layout combines living, dining, and kitchen spaces, featuring stainless steel appliances & breakfast bar. Two spacious bedrooms offer windows and generous closet space, while a brand-new, stylish bathroom completes this thoughtfully updated home all on one convenient level. Relax on your private spacious terrace - bbq's allowed. Enjoy the ease of owned parking near the unit, plus a separate locker for extra storage. Residents have access to 954 King St W amenities including a gym, party room, meeting room, theatre, and visitor parking. Maintenance fees cover all utilities, making this an outstanding opportunity to live in a vibrant community with everything at your doorstep. (id:60365)
16 Loretto Lane
Toronto, Ontario
Welcome to 16 Loretto Lane, where modern townhome living meets one of Toronto's most desirable locations. With a Walk Score of 100 out of 100, this location is a true walkers paradise - daily errands do not require a car. Loretto Lane is just a 30-second walk to the subway, putting the entire city at your doorstep. Nestled between the Annex and Yorkville, this boutique residence is also steps from University of Toronto, top colleges, leading hospitals, and minutes from the Harbourfront. Plus, you're only minutes from Christie Pits Park, offering green space, sports fields, and year-round recreation. Surrounded by charming cafés, upscale dining, cultural landmarks, and some of the city's best shopping, it offers a lifestyle that's truly unmatched. Inside, enjoy an upscale kitchen with sleek cabinetry, stone countertops, a built-in island with a beverage fridge, and 6-piece full-sized built-in appliances (not condo-sized!) perfect for cooking and entertaining. The spacious primary bedroom features tons of storage with his-and-hers closets and a gorgeous updated ensuite. Floor-to-ceiling windows fill the home with natural light, complemented by ensuite laundry, 2 full bathrooms, 2 convenient entrances, and a smart, functional layout. Step outside to a large private terrace, where you can relax, entertain, and even enjoy evening BBQs your own outdoor retreat in the heart of the city. Complete with an owned parking space and locker, this home also offers residents world-class amenities including a 24-hour concierge, state-of-the-art gym, WiFi lounge, bicycle storage, an amazing indoor and outdoor party room, and even a pet spa. Living at 16 Loretto Lane is truly like no other combining the energy of the city with the comfort of a sophisticated, modern home. (id:60365)
365a Roehampton Avenue
Toronto, Ontario
Seller Says Sell Don't Miss This Rare Roehampton Gem!This beautifully updated Midtown townhome offers far more than meets the eye. With soaring ceilings, generous principal rooms, and a bright, open layout, its a home that truly impresses. The main floor is designed for modern living, featuring engineered hardwood, dramatic lighting, and a sleek kitchen with beautiful quartz backsplash & counters, stainless steel appliances, and a large island with breakfast bar. A custom dry bar and full pantry in the dining area make entertaining effortless. Upstairs, the spacious primary suite easily fits a king bed and includes a spa-like ensuite with glass shower and soaker tub. Two additional bedrooms with excellent closets provide flexibility for family, guests, or office. The fully finished basement with full 4piece bath adds bonus living space perfect for a gym, media room, or play area. Rarely offered, this home includes a private interlocked patio and side yard ,a peaceful outdoor retreat in the heart of Midtown. Two parking spots, top schools, Sherwood Park and some other great trails & parks, and the future Mt. Pleasant LRT all add to the appeal. Maintenance fees cover almost everything roof, windows, landscaping, snow removal, and more with a responsive management company that makes life easy. Whether you're a growing family or a downsizer seeking space without compromise, this townhome delivers comfort, convenience, and location. The seller is motivated, act fast before this opportunity is gone! (id:60365)
76 Berkinshaw Crescent
Toronto, Ontario
Welcome to This Beautifully Updated 3+2 Bedroom Bungalow on Prime 60x100 Ft Lot Steps to Shops at Don Mills!Fantastic opportunity to own a move-in ready bungalow in one of Toronto's most desirable neighborhoods! Situated on a wide 60x100 ft lot, this well-maintained home features a bright and spacious 3-bedroom main floor with updated finishes throughout, including hardwood floors,windows,furnace, pot lights, roof, walkways and a modern kitchen with granite countertops and stainless steel appliances.Fully finished basement with separate entrance offers a 2-bedroom, full bathroom, and large living area perfect for family gatherings, in-laws or multi-generational living.Private driveway with ample parking, large backyard with endless possibilities, and excellent curb appeal. Located just minutes to Shops at Don Mills, top-rated schools, parks, transit, and major highways.Ideal for end-users, investors, or builders looking for future development potential, limitless opportunity. Don't miss this one since drawings and permits are ready for 3500 sqf two storey luxury home. (id:60365)
19 Holita Road
Toronto, Ontario
Welcome to your forever home! 19 Holita offers close to 5000 sq feet of total living space. This expansive family home has been well cared for & maintained by the same family for over 30 years. The Main foyer greets you w/a regal spiral staircase & double closets. You can also utilize the side entrance mudroom w/main floor laundry & additional storage. Entertain any sized gathering the oversized dining room living room. Rich hardwood floors and large windows will inspire you to throw your next party. Dining room has a convenient door into the renovated kitchen for easy access. The kitchen was renovated (2020) with elegance and style. Equipped with a Sub-Zero fridge, 2 Dishwashers, B/I Double Oven, Stove Top & Hood Range it truly is a chef's dream. Tons of custom cabinetry for kitchen storage and pantry goods. The eat-in kitchen area sits just by the sliding doors to walkout to the private deck and backyard that wraps around this amazing property. The main floor family room with huge windows and fireplace is the room you will spend your days relaxing with friends, family or a good book. Upstairs you will find 4 large bedrooms tucked away. The principal bedroom offers hardwood floors, a 3 pc renovated ensuite and walk in closet. The 3 generous bedrooms all offer double closets and tons of natural light with updated ceiling lighting plus a 4 pc renovated bathroom. The lower level at 19 Holita is amazing additional versatile living space. Its perfect for multi-generational living or just extra space for a growing family. There is a large rec room with B/I wall-to-wall cabinetry for storage & a large second kitchen with stainless steel appliances plus space for an eat in area. The Den or extra bedroom has B/I Bookshelves. There is also a large walk in storage closet & 3 Pc bathroom. The interior of this house is expansive & turn-key. The lot itself is oversized with a pie-shape lot that allows for a huge side yard to utilize as well as the wide backyard. (id:60365)
6 Crossburn Drive
Toronto, Ontario
This exceptional 3615 sf home (+lower level) offers a rare, European-inspired charm with a grand foyer that sets the tone. The spacious living and dining rooms are perfect for entertaining, while the main floor also features a private office, bedroom, and a country-style eat-in kitchen with a bright solarium. The floor plan is unlike anything you've ever seen before with a family room located on the second floor, creating a warm and inviting space that feels both timeless and unique. The beautifully landscaped yard and in-ground pool make outdoor living a delight. While the home is wonderful as is, some updating will bring it to its full potential. Located in the Donalda Golf Club community, this is a perfect 10 location with TTC at your doorstep, top-rated schools, and beautiful parks nearby. Everything you need is just minutes away! Plus, the vibrant Shops at Don Mills offers the best formal and casual dining, boutique shopping, seasonal entertainment in the open-air town square and Cineplex VIP. Come, relax, and enjoy the lifestyle! (id:60365)
204 - 74 Spadina Road
Toronto, Ontario
A Rare Annex Find with Treetop Vibes! Step inside 800+ sq. ft. of classic character in an Art Deco-inspired mid-rise boutique building. This bright corner suite features two large bedrooms (each with walk-in closets) and one with its own walk out to the incredible terrace. Bonus storage throughout the entire unit...so much storage!!! Original parquet floors bring warmth, while a freshly painted canvas is ready for your personal touch. The real showstopper? A west-facing terrace of 200+ sq. ft. that feels like a private treehouse -- quiet, leafy, and perfect for morning coffee or evening unwinds. This corner unit offers up so many windows that bring in an abundance of natural light. And the location couldn't be better: just minutes on foot to Spadina & Dupont TTC, close to U of T, George Brown, shops, parks, and the JCC. Suites like this rarely hit the market -- come and get it while you can! Please note that a few images are staged with virtual enhancements and furnishings. (id:60365)
315 Rose Park Drive
Toronto, Ontario
Welcome to 315 Rose Park Drive, a truly exceptional home in one of the most sought-after neighbourhoods in the city. This spacious 5-bedroom, 3-bathroom residence offers the perfect blend of comfort, style, and outdoor living. Step inside to find a warm yet elegant ambiance highlighted by a real wood-burning fireplace and beautiful French doors that open seamlessly into an incredible landscaped backyard that is a perfect space for entertaining and relaxing. Brand new windows in May 2025 and Backyard Landscaping completed in June 2025. Located on a prestigious street, renowned for its vibrant community spirit, Rose Park is famous for its annual street party, celebrating its 53rd year next year. The neighbourhood boasts a homeowners association, ensuring a well-maintained and welcoming environment that residents love to call home. Once you move here, you'll find it hard to leave.This home is ideal for a growing family, offering ample space for everyone to thrive. Its design beautifully integrates indoor living with outdoor entertaining, making it perfect for family gatherings, outdoor dining, and year-round enjoyment. Dont miss the opportunity to make this extraordinary property your new home. *****New Electrical feed for future Electric Vehicle Charging Station. *****New Automated Irrigation System *****New Exterior Landscape Lighting *****New covered Pavilion/Carport with electrical feed for future hot-tub, and ceiling pendant fixture ****New Shed with electrical feed for Lighting and Irrigation system controls.****New air conditioning system 2022.****Exterior Painting 2020. ****New Oil Tank 2022, Inspection Aug 2025. *****Underground Electrical Feed to house( from street ) in 2015. ****Rebuilt chimneys 2012. ****Underground Electrical Feed to house( from street ) in 2015. (id:60365)
209 - 1000 King Street W
Toronto, Ontario
Spacious And Versatile 1 Bedroom + Den (Den Can Be A True Second Bedroom) In A Low-Rise, Boutique Style Building At The Hub Of King West Village. This Bright South-Facing 742 Sq.Ft. Residence Offers A Large Open Concept Kitchen With Plenty Of Cupboards And Counter Space, Flowing Seamlessly Into The Living And Dining Areas.Enjoy A Generous South-Facing Terrace Perfect For Entertaining, Gardening, Or Relaxing In The Sun. Low Maintenance Fees, Parking + Locker Included! A Community-Oriented Mid-Rise Atmosphere Make This Home A Rare Find In The Downtown Core. Everyday Convenience Is Just Short Strolls Away With No Frills, Metro, Longos, Shoppers and list goes on. Dog Parks, Stanley Park, And Trinity Bellwoods All Within Walking Distance. Surrounded By King And Queen West Amenities, Cafés, Restaurants, Gyms, And Shops, With Easy TTC Access Right Outside Your Door.This Is King West Living At Its Best Spacious, Functional, Lifestyle-Driven, And Ready For Your Modern Touch.The Lakefront Just A Short Stroll Away, You Are Perfectly Positioned In The Centre Of Everything Cool, Walkable With Walk Score 97 ! All Worth Exploring! Few Good Reasons Why You Should Consider This Unit: Fantastic Price, Parking & Locker Included, Low Maintenance Fees, 742SqFt Unit Where Den Can Be A 2nd Bedroom, Location,The Future Ontario Line King/Bathurst Station Ensure Seamless Connectivity! Urban Living Starts Here See It Today Before Its Gone! (id:60365)

