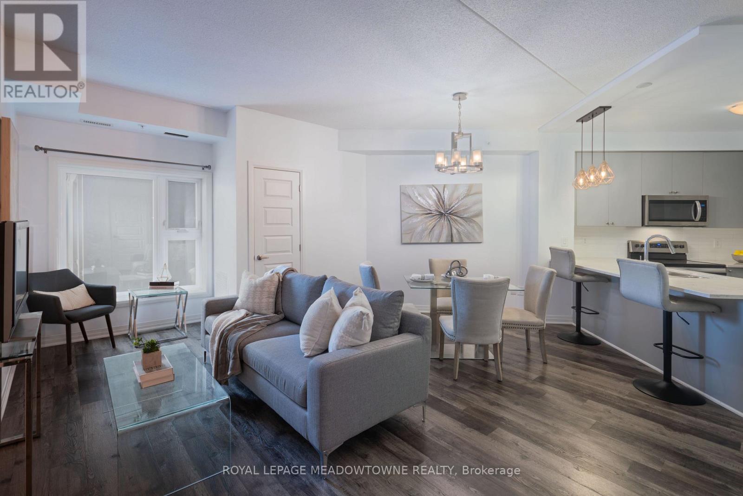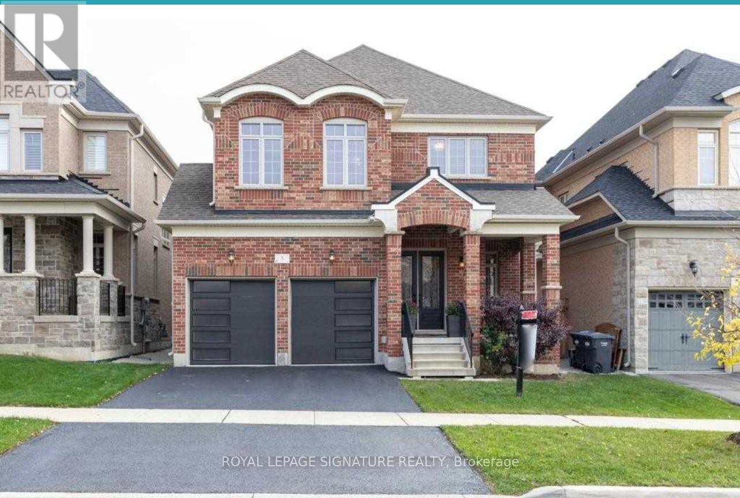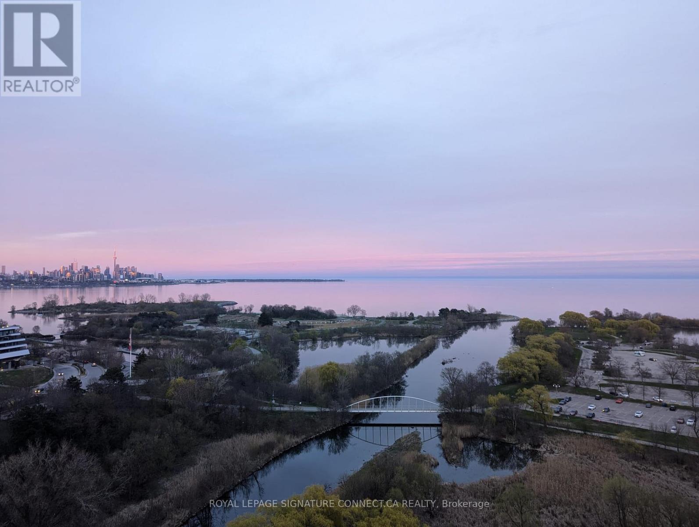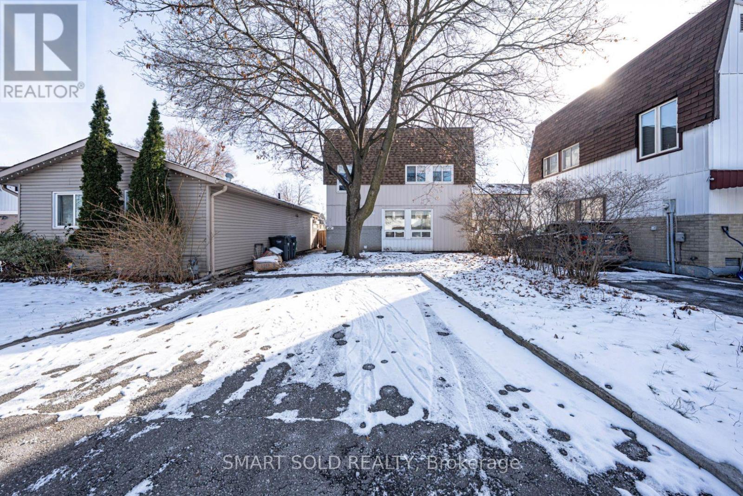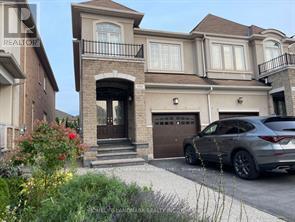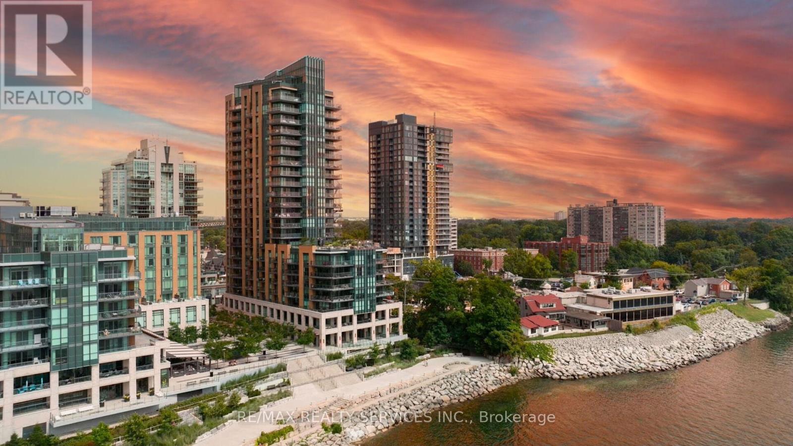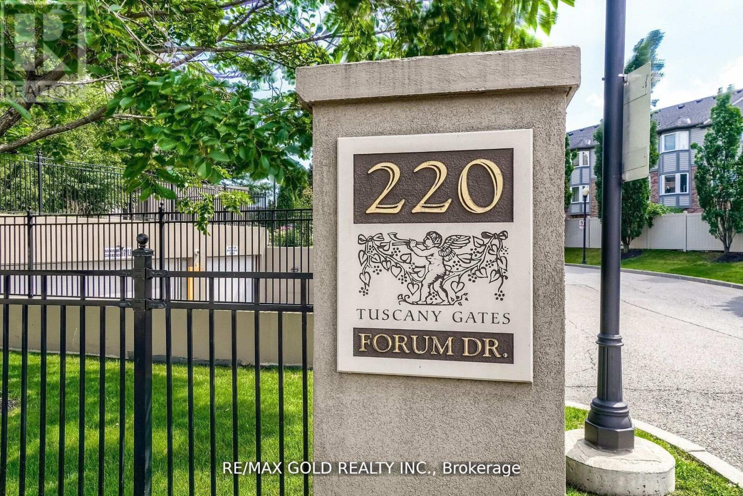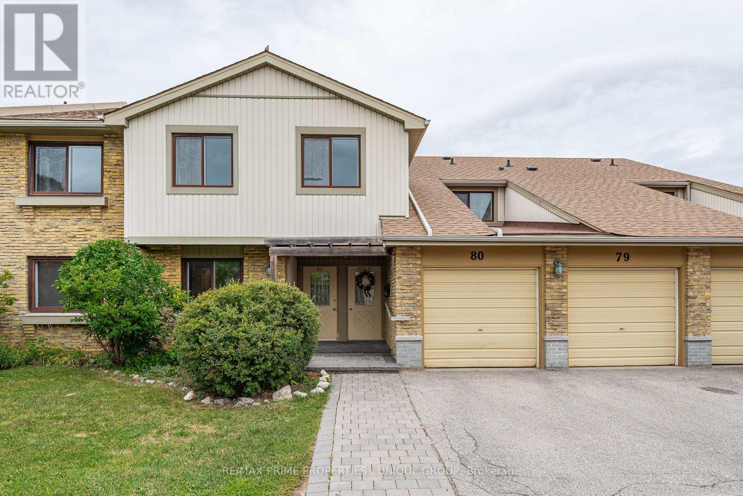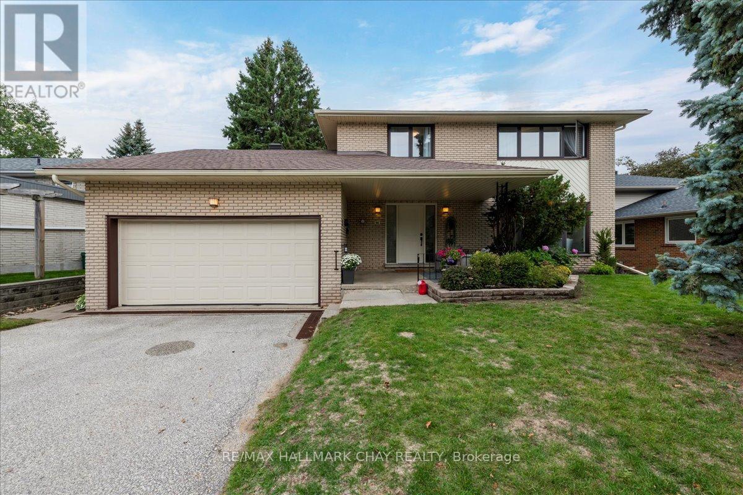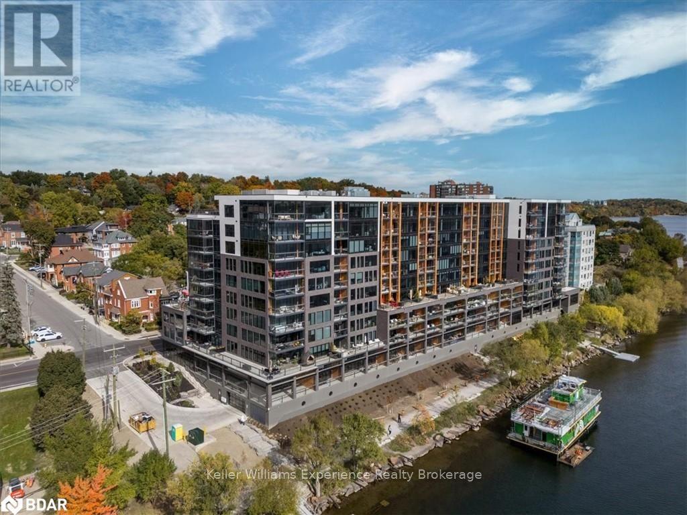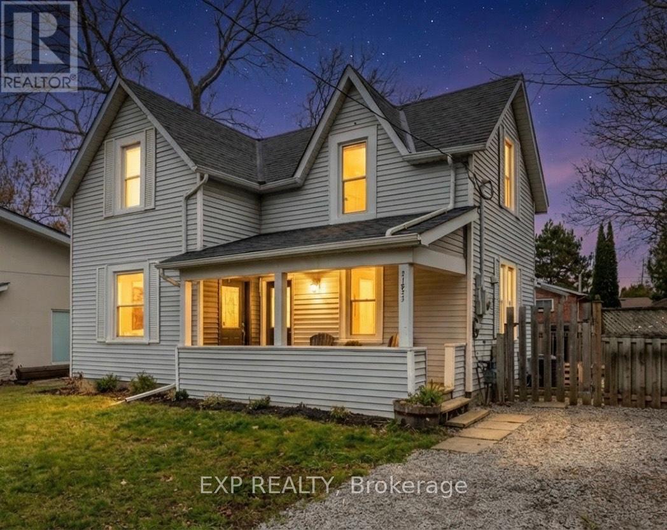324 - 610 Farmstead Drive
Milton, Ontario
Discover stylish condo living in this beautifully designed one-bedroom suite offering a fantastic open-concept layout and upscale finishes throughout. Featuring a seamless flow from the sleek, contemporary kitchen to the bright living area, this inviting home is ideal for both relaxing evenings and entertaining guests. The chef-inspired kitchen is a true highlight, complete with stainless steel appliances, elegant countertops and backsplash, and high-end light fixtures that add a refined, sophisticated touch. The spacious bedroom easily accommodates a full bedroom set and boasts a large walk-in closet, and a perfect walkout to the private balcony. While the well-appointed bathroom offers ample storage and stylish finishes. Flooded with natural light and enhanced by quality flooring and thoughtful design details, this condo delivers both functionality and flair. Enjoy the added convenience of one underground parking space and one storage locker. Ideally located close to schools, shopping, the hospital, and with easy highway access, this is a perfect opportunity for first-time buyers, downsizers, or savvy investors. Don't miss your chance to call this stunning unit home-book your private showing today! (id:60365)
Bsmt - 5 Mountain Ridge Road
Brampton, Ontario
Luxurious Legal basement apartment offering approximately 1,300 sq. ft. of living space with a separate entrance, featuring 2 spacious bedrooms, 1 modern washroom, and ensuite laundry. The contemporary kitchen is equipped with stainless steel appliances, quartz countertops, and a stylish backsplash. Enjoy hardwood flooring and pot lights throughout, along with large windows providing abundant natural light. Conveniently located close to Highway 407, parks, and many other amenities. The tenant will be responsible for 30% of utilities. (id:60365)
1706 - 2230 Lake Shore Boulevard W
Toronto, Ontario
Sun Soaked 2+1 Corner Unit With Breathtaking View Of Downtown Toronto And The Lake Front! W Open Concept Layout, 9 Ft Ceilings,Floor To Ceiling Windows, Hardwood Floors, Large Kitchen With Stainless Steel Appliances & Granite Counters. Large Master With Walk In Closet & 3Pc Bath, Stunning Oversized Balcony With Panoramic View Of The Lake. Fabulous Resort-Like Amenities Include: Rooftop Lounge, Indoor Pool, Gym, Saunas, Party Room, Theatre Room & More! (id:60365)
22 Hazelglen Court
Brampton, Ontario
Neat And Bright Detached Home On A Quiet Brampton Court! Featuring Brand New Washer And Dryer, New Flooring Throughout, Upgraded Staircase, And Fully Renovated Bathrooms 3 Spacious Bedrooms Upstairs, 2 Full Bathrooms, A Separate Laundry Room, And Stainless Steel Appliances. Situated On A Deep Lot. Close To Chinguacousy Park, Bramalea City Centre, Transit, Go Station, Top Schools, And All Amenities - The Perfect Blend Of Comfort, Style, And Prime Location! No pets. (id:60365)
1268 Jezero Crescent
Oakville, Ontario
Your Dream House await you! Perfect Home for Beautiful Family. Rarely Offered Stunning Home On Tranquil Cres In Prestigious Joshua Creek. Fully Upgraded, W/4+1 Bedrms,3+1 Bath , 9' Ft Ceiling, Custom Kitchen W/ Granite Counter, Stainless Steel Appliances, Hardwood Floor And Pot Lights Thru-Out The Main Floor. Heated Floors In The Laundry Room & Master Bath. Finished Lower Level W/ Rec Room, Office Room & 3 Pc Bath. Steps To Top Rated Joshua Creek Public Schools And Iroquois Ridge High School.Show Easily, Don't miss out this Oakville Beauty. Schedule your viewing today and make 1268 Jezero Crescent for your New Home Address Immediately! Five Star tenants deserve five-star Home! (id:60365)
503 - 2060 Lakeshore Road
Burlington, Ontario
Contemporary 1-Bedroom Condo in the Heart of Downtown Burlington - 2060 Lakeshore Rd Welcome to Brightwater, one of Burlington's most sought-after addresses, perfectly positioned on Lakeshore Road in the vibrant heart of the downtown waterfront district. This stunning 1-bedroom unit offers a rare combination of modern elegance, walkable convenience, and lakeside tranquility. (id:60365)
1703 - 220 Forum Drive
Mississauga, Ontario
Welcome To Tuscany Gates at 220 Forum Drive, Where Luxury Meets Convenience In The Heart Of Mississauga. This Exceptional Condo Unit Boasts 2 -Bedroom, 2 full Bathroom Layout that Seamlessly Blends Style With Functionality. Enjoy Laminate Floors, Walk Out To Balcony From Living Room. Conveniently Located Near Square One, Mississauga Transit, Shopping, And Highways. Building Amenities Include An Outdoor Pool, BBQ Area, Playground, party Room, Exercise Room, Concierge, And Visitor Parking.***See Additional Remarks on Data Form*** (id:60365)
79 - 6797 Formentera Avenue
Mississauga, Ontario
Open House Saturday, January 3, 2026 - 2pm - 4pm. This is the one! A one level, main floor two bedroom Townhouse with low maintenance fees in the Meadowvale community of Mississauga! #79 6797 Formentera Avenue has recently been renovated with new windows and a stylish new eat in kitchen. The kitchen features stainless steel appliances and a large walk in pantry. The semi-ensuite bathroom features a roll in shower, grab bars and a built-in folding shower seat. This bathroom provides a safe and accessible space for someone with limited mobility, a disability or is looking to age in place. The large open concept living room and dining room overlook the private fenced backyard.There is a sliding patio door that opens to the patio stone terrace, grass and gardens. There is a gate leading to community common area.The primary bedroom is spacious. It has a walk in closet and direct access to the accessible bathroom. The second bedroom has a large closet.There is ceramic flooring in the kitchen and bathroom and parquet flooring throughout the remainder unit.Townhouse #79 has an in-suite laundry room, hot water tank, and lots of closet space.There is an exclusive use vehicle garage with a large storage locker plus a second parking spot in front of the garage. The low mainteance fee ($486.68) includes cable TV and internet! Some photos have been virtually staged. (id:60365)
56 Marshall Street
Barrie, Ontario
Welcome to 56 Marshall Street, Barrie - This fully renovated all-brick executive home in sought-after Allandale has been redone top to bottom and is ready for immediate possession! Featuring 4+1 bedrooms, 1.5 baths, and a backyard oasis with an inground pool, this home is the total package. Inside, you'll find a bright, open-concept main floor with new modern flooring, a brand-new kitchen with updated cabinetry, smooth ceilings with pot lights throughout, and fresh, contemporary finishes. Upstairs boasts four generous bedrooms with new carpet and beautifully updated bathrooms. The lower level features a finished bedroom, with ample space remaining to customize it to suit your needs. Step outside to your private, fully fenced backyard featuring a new deck, sparkling inground pool, and paved driveway leading to a double garage. With a new roof, and a high-efficiency gas furnace, you can move in with confidence knowing all the major updates are complete. Located minutes from Highway 400, schools, parks, shopping and the recreation centre, this home offers style, function, and an unbeatable location. Completely turn-key - just move in and enjoy! (id:60365)
714 - 185 Dunlop Street East Street E
Barrie, Ontario
Experience urban elegance in this luxury condo, perched on the seventh floor with stunning unobstructed views of the lake and city skyline. This exquisite downtown residence boasts three spacious bedrooms and two modern washrooms, a gourmet kitchen, a dedicated dining room, an expansive living room and large frameless glass open-air/ enclosed "Lumon" balcony system that allows window panes to slide easily and stack allowing enjoyment of the stunning waterfront with access to the outside environment or protected from the natural elements. Extensive floor to ceiling windows in principal rooms and the primary bedroom retreat invite natural light and breathtaking views of sparkling lake Simcoe. The heart of this home is the spectacular chefs kitchen, perfect for hosting elegant dinner parties, eat-in kitchen provides functionality, sophistication and ample storage. Conveniently located off the hallway, you'll find a well appointed for peace washroom and the laundry room complete with the sink and storage solutions. This condo is designed for comfort and convenience featuring an additional storage locker. Two assigned parking spaces are available for your convenience. The building enhances your lifestyle with exceptional amenities, including concierge services, gym, spa, sauna, steam room, rooftop patio with barbecue, common room/ party room, pet wash, kayak storage and so much more. Don't miss the opportunity to make this stunning condo your new home where luxury meets breathtaking water views. (id:60365)
21023 Dalton Road
Georgina, Ontario
A Century Home With Incredible Potential, In A Central Location That Keeps You Connected. Filled With Charm, Character, And Solid Bones, This 3-Bedroom, 2-Bath Home In The Heart Of Jackson's Point Is Perfect For Investors, First-Time Buyers, Or Anyone Looking To Add Their Own Personal Touches. The Bright Living Room Offers Soaring Vaulted Ceilings And A Walk-Out To The Back Deck, Ideal For Entertaining Or Enjoying Your Morning Coffee. Enjoy A Spacious Dining Room Perfect For Family Gatherings, And A Separate Kitchen Featuring Pot Lights, Butcher Block Counters, Centre Island, Stainless-Steel Appliances And Double Sink. The Main Floor Also Includes Laundry With Its Own Walk-Out To Backyard And A Convenient 3-Piece Bathroom. Upstairs, You'll Find Three Bedrooms, Two With Closets, And An Updated 3-Piece Bathroom Complete With Walk-In Glass Shower. Notable Updates In 2023 Include: S/S Fridge, A/C & New Front Windows. Built Over 100 Years Ago, This Charming Century Home Also Features A Partial Basement Ideal For Storage, Large Covered Front Porch, And Fully-Fenced Yard. The Driveway Accommodates Up To 5 Vehicles. All Of This Just Steps From Lake Simcoe, Parks, Shops, Schools, The Library, Restaurants, And Local Amenities, Plus Only 15 Minutes To Hwy 404. A Character-Filled Home With Incredible Potential In One Of Georgina's Most Convenient And Walkable Neighbourhoods. (id:60365)
1210 - 2900 Highway 7 Road
Vaughan, Ontario
Bright and well-appointed 1+1-bedroom condominium offering two full bathrooms in a prime Vaughan location. This freshly painted suite features an open-concept layout with 9-foot floor to ceiling, southeast facing windows, providing an abundance of natural light throughout the day. The unit includes ensuite laundry and a modern kitchen equipped with stainless steel appliances. Situated in the highly sought-after Expo City community, just south of Vaughan Mills Shopping Centre and minutes to Vaughan Metropolitan Centre (VMC) Subway Station, a major transit hub with direct access to Viva, YRT, and GO Transit. Convenient subway connectivity to York University, Seneca College (York Campus). Surrounded by an excellent mix of amenities including fitness facilities, retail shops, Cineplex, Costco, IKEA, Dave & Buster's, dining, and entertainment. Easy access to Highways 400, 407, and 7 makes this an ideal residence for professionals and commuters. (id:60365)

