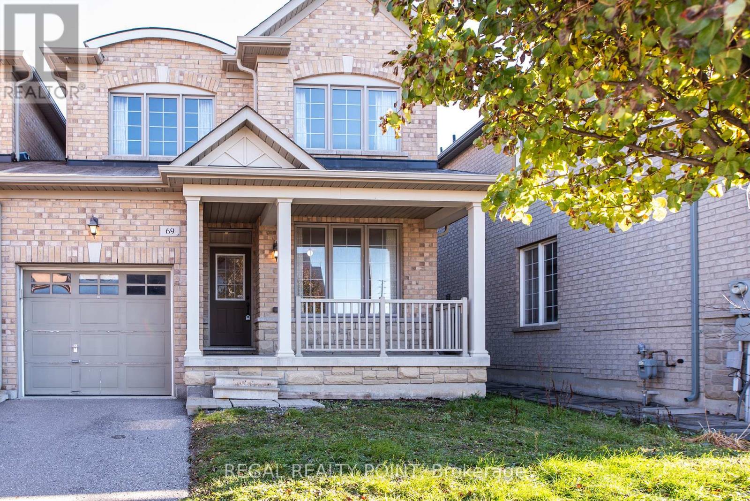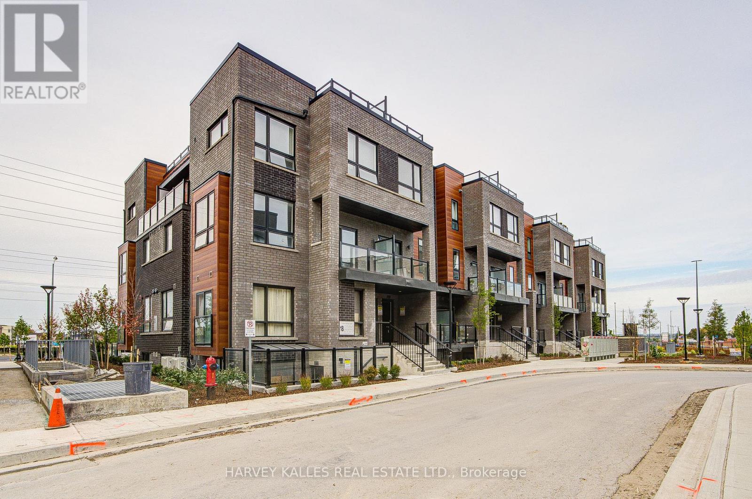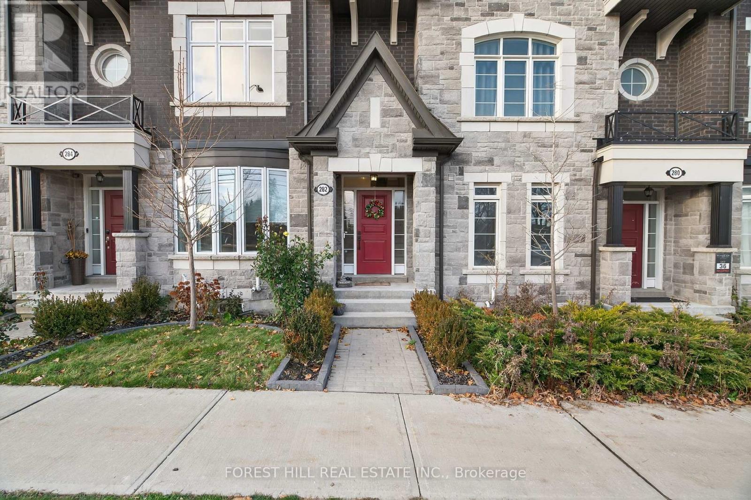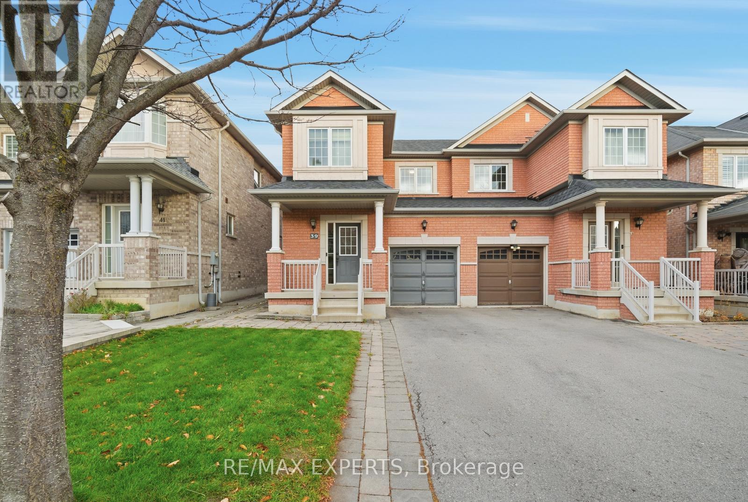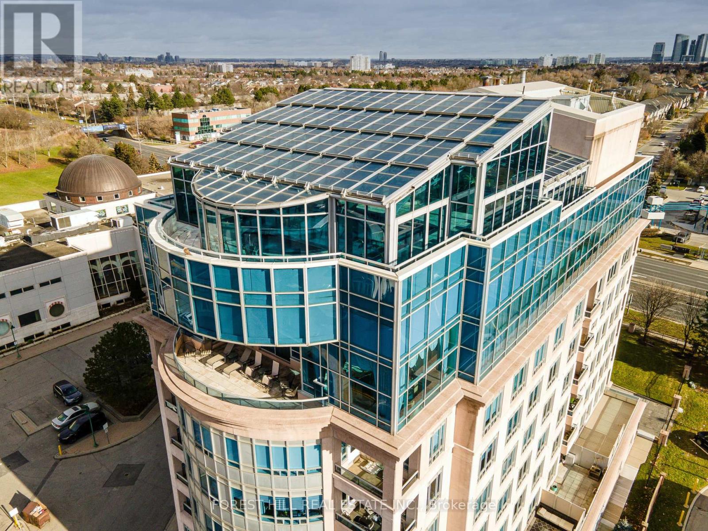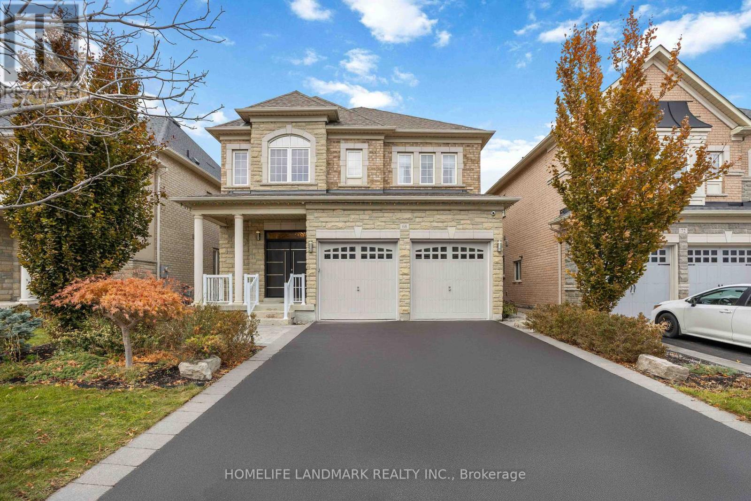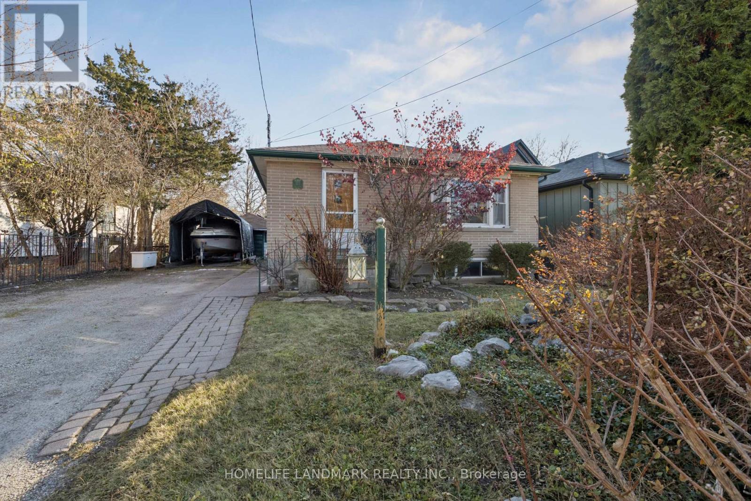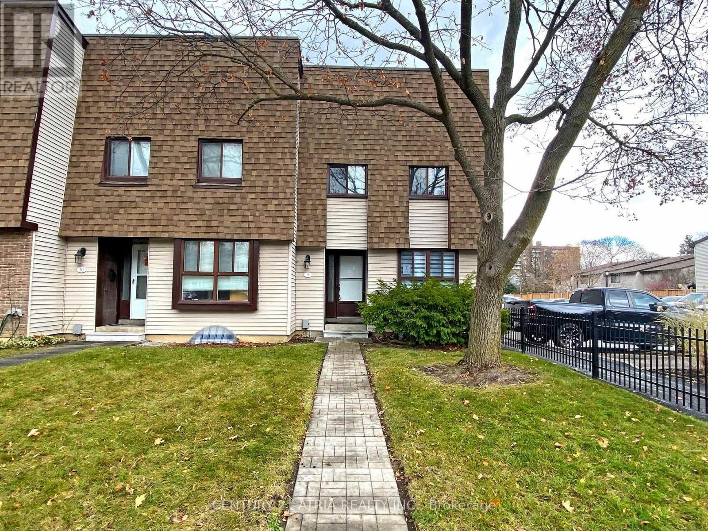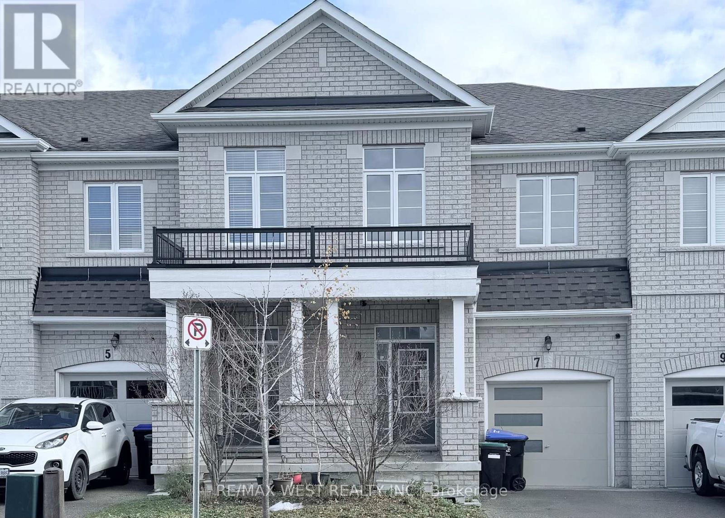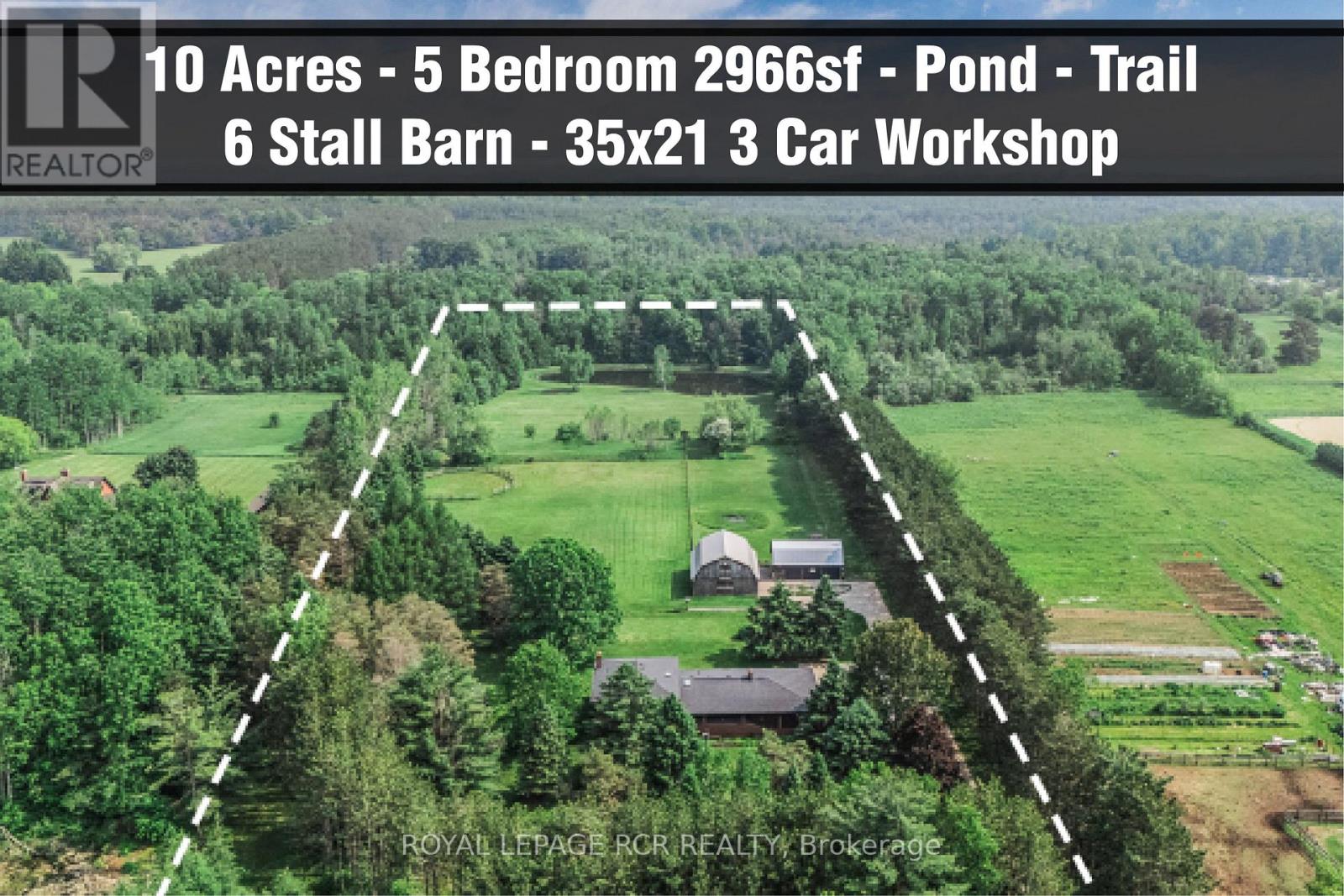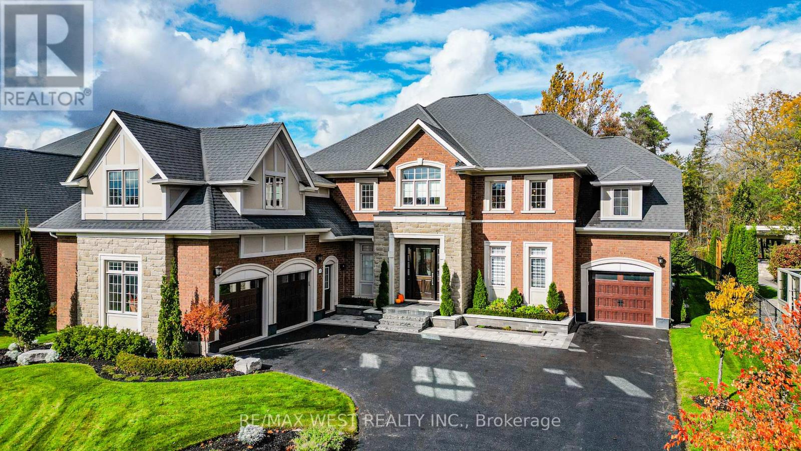69 Maria Road
Markham, Ontario
Gorgeous home built by Fieldgate Homes, linked only by the garage for a detached-like feel. Features include 9' ceilings on the main floor, an open-concept layout, stained hardwood flooring on the main level and staircase, and a granite countertop. Located in a wonderful family-friendly neighbourhood, close to schools, public transit, parks, and shops. (id:60365)
147 Millard Street
Whitchurch-Stouffville, Ontario
Welcome To This Beautifully Maintained 4 Bedroom Home in a Prime Stouffville Location! This meticulously maintained home sits on an oversized lot with stunning, landscaped gardens. The updated kitchen features ample counter space, generous storage, and a bright eat-in area that flows seamlessly into the spacious family room, complete with a gas fireplace and large windows. Hardwood Floor Through-Out. Master-Ensuite With Frameless glass shower. The Walk-Out Basement Offers Additional Living Space With a Kitchen And A Bedroom. Large space in te backyard for outdoor relaxation.Close to all amenities, schools, parks, trails, golf courses, and more. (id:60365)
11 - 18 Lytham Green Circle
Newmarket, Ontario
Direct from the Builder, this townhome comes with a builder's Tarion full warranty. This is not an assignment. Welcome to smart living at Glenway Urban Towns, built by Andrin Homes. Extremely great value for a brand new, never lived in townhouse. No wasted space, High demand upper , two bedroom, Two bathroom Includes TWO parking spots (One EV) and TWO lockers. Brick modern exterior facade, tons of natural light. Modern functional kitchen with open concept living, nine foot ceiling height, large windows, quality stainless steel energy efficient appliances included as well as washer/dryer. Energy Star Central air conditioning and heating. Granite kitchen countertops. Perfectly perched between Bathurst and Yonge off David Dr. Close to all amenities & walking distance to public transit bus terminal transport & GO train, Costco, retail plazas, restaurants & entertainment. Central Newmarket by Yonge & Davis Dr, beside the Newmarket bus terminal GO bus (great accessibility to Vaughan and TTC downtown subway) & the VIVA bus stations (direct to Newmarket/access to GO trains), a short drive to Newmarket GO train, Upper Canada Mall, Southlake Regional Heath Centre, public community centres, Lake Simcoe, Golf clubs, right beside a conservation trail/park. Facing Directly Towards Private community park, dog park, dog wash station and car wash stall. visitor parking. Cottage country is almost at your doorstep, offering great recreation from sailing, swimming and boating to hiking, cross-country skiing. The condo is now registered (id:60365)
282 King Road
Richmond Hill, Ontario
Discover modern sophistication in this beautifully updated 3-bedroom townhome, ideally situated in a prime location close to everyday conveniences, dining, and commuting options. Thoughtfully enhanced with premium finishes and contemporary upgrades, this residence offers both style and exceptional livability. A finished 2 car garage welcomes you home, leading into an interior transformed with new engineered wood floors and new railings that elevate the home's clean, modern aesthetic.The heart of the home features a brand-new kitchen complete with a stylish coffee bar, 2023 Samsung appliances, and a striking porcelain waterfall island complemented by a matching porcelain backsplash. The open-concept living area is anchored by a two-sided corner fireplace, adding warmth and architectural interest to both living and dining spaces. Step outside onto the large balcony, perfect for morning coffee, outdoor dining, or simply unwinding in your own private outdoor retreat. Additional upgrades include new front façade windows, blinds throughout, upgraded smoke detectors, and a Google Nest thermostat for energy-efficient comfort. Thoughtfully curated, stunning accents are interwoven throughout the home, creating a seamless blend of style and functionality. This townhome is truly move-in ready-offering refined living, modern convenience, and an unbeatable location. (id:60365)
39 Manordale Crescent
Vaughan, Ontario
Located in Vaughan's sought after Vellore Village neighbourhood, this well-kept 3-bedroom, 2.5-bath home offers a comfortable, natural flow that makes the space easy to enjoy. Hardwood floors throughout and a west-facing exposure bring a warm, inviting tone to the home, with afternoon light enhancing each room.The layout is thoughtfully designed, providing distinct living areas that still feel connected and open. Everyday functionality is built right in, with a 1-car garage and two additional driveway parking spaces offering reliable convenience. Maintained with care and attention, this home delivers a balanced mix of comfort, practicality, in one of Vaughan's most sought-after communities. (id:60365)
Uph - 1 Cordoba Drive
Vaughan, Ontario
The Upper Penthouse Of Alvear Palace Is A One-Of-A-Kind Luxury Property. Spanning Across The Top 2 Floors, Boasts 11,000+ Sq.Ft. Of Living Space + 5000+ Sq.Ft. Pool+ Entertaining Area. Every inch of this penthouse was designed with quality and elegance in mind. Rarely available features such as 5 Bedrooms, Spa Area With Sauna And Steam Room, Massive His/Her W/I Closets, 2 Professional Kitchens, Wet Bar, Dining Room Seating 30 Guests, Exercise Room, Sound-Insulated Theatre Room, Office with 3 Piece Bath and Fireplace, Soaring Ceilings, Staff Quarters, Private Underground Parking For 7 Cars And So Much More. A floating spiral staircase leads to the private pool and entertaining floor featuring a large saltwater pool and jacuzzi and large deck with a full professional grilling kitchen. This is Truly A Dream Home For Entertaining! (id:60365)
68 Lindbergh Drive
Vaughan, Ontario
Welcome to Vellore Village-a modern, thoughtfully planned community designed to meet all your family's needs. This vibrant neighbourhood offers numerous parks, both Catholic and public elementary and high schools within walking distance, state-of-the-art community centres, Cortellucci Vaughan Hospital, Vaughan Mills, and Canada's Wonderland. Commuting is effortless with nearby highways and convenient public transit options. Step inside this upgraded home to find spacious, open-concept living with 9 ft ceilings on all three levels. The first floor features elegant pot lights that enhance the bright, welcoming atmosphere. The open kitchen offers every convenience and is complemented by a large pantry and multiple dining areas. Unwind by the fireplace in the family room or enjoy quiet time in the private flex space. Throughout the home, you'll find solid maple hardwood flooring, including in all four upstairs bedrooms. With multiple walk-in closets and three bathrooms on the second floor, every member of the household enjoys ample space and privacy. Breathe in the fresh air in the professionally landscaped yards, complete with a custom deck, interlock, garden spaces, and in-ground sprinklers. Stay active at the nearby parks, featuring playgrounds, tennis/pickleball courts, running/walking tracks, soccer fields, a baseball diamond, basketball court, splash pad, skate park, and leisure areas-all just a short walk away. For added peace of mind, the home includes an attached two-car garage, a reverse osmosis drinking system, a full security system with alarms and cameras and upgraded entry doors with three-point locking systems. (id:60365)
127 Lake Avenue
Richmond Hill, Ontario
Prime Oak Ridges location! Exceptional 50 ft x 265.42 ft lot situated just steps from Yonge Street and Lake Wilcox. Surrounded by multi-million-dollar custom homes, this property offers outstanding potential for builders, investors, or those looking to construct a dream home in a high-demand neighborhood. Close to parks, schools, trails, transit, and all amenities. Rare opportunity in one of the most desirable areas of Oak Ridges. (id:60365)
9 - 189 Springhead Gardens
Richmond Hill, Ontario
RICHMOND HILL-s best neighborhoods, offering easy access to top-rated schools, shopping centers, dining, and public transportation. contemporary fixtures, ensuring a move-in-ready experience. Custom Cabinetry: Tailored storage solutions throughout the home, combining functionality with elegant design. The only unit in the condominium offering four full bathrooms, ensuring comfort and convenience for families and guests. Luxurious Basement Retreat: A fully finished basement featuring a serene bathroom with a wet SAUNA, creating a personal spa experience at home. Don't miss this exceptional opportunity to own a distinctive home in Richmond Hill's vibrant real estate market. Now is an opportune time to invest in a property that combines luxury, location, and value. Seller will not respond to offers before Dec 1/25 (id:60365)
7 Webb Street
Bradford West Gwillimbury, Ontario
Stunning 3-bedroom, 3-washroom home with a bright, functional layout and abundant natural light. Features hardwood floors on the main level, oak staircase, modern kitchen with stainless steel appliances, and convenient second floor laundry. Direct garage access from inside the home. Located close to parks, schools, shopping, & Hwy 400. A beautiful space to call home - available immediately. (id:60365)
443 Feasby Road
Uxbridge, Ontario
Rare Premium Private 10 Acre Parcel with Southern Exposure, Mature Trees, 2966 SQFT 5 Bedroom Home w/ 3 Car Garage + Storage Loft + Finished Basement, 3 Car 35x21 Detached Workshop + Loft, 6 Stall Barn + Hay Loft, 3 Paddocks, and Acre Pond on Desirable Feasby Road. Enter through the long tree-lined private driveway into your own country retreat. Custom built 2966 SQFT 5 Bedroom 4-Level Sidesplit offers large principal rooms, a covered front porch, a bright open-concept layout and two kitchens. Oversized Family Room with laminate flooring, wood stove and multiple walk-outs to the patio. Spacious Combined Dining/Living Room with laminate flooring. Primary Suite with walk-in closet and 3-piece ensuite. 5th Bedroom with 3 piece bathroom, kitchen and laundry room is ideal for multi-generational living. 3 Car Detached Garage/Workshop (1991) is insulated/heated with a wood stove, electric blower and propane heater as well as a storage loft. 6 Stall Barn w/ Hay Loft (1986), Tack Room, Shavings Storage Room, and Hydro. The majority of the lot is open and dry with the perimeter of the lot lined with mature trees enhancing the privacy and natural setting. Original Long-Time Owners. First Time Offered. Quiet Dead-End Section of Feasby Road Offers Privacy and Low Traffic. (id:60365)
18 Wyndance Way
Uxbridge, Ontario
A MUST-SEE in Prestigious Wyndance Estates! Totally renovated with over $400,000 in upgrades and approx. 7,000 sq. ft. of finished living space, this exquisite King Valley home is designed for the discerning buyer who loves to entertain and golf and live in a secure gated community. Backyard is a quiet oasis backing onto lush forest offering features such as professional landscaping, gardens, stone patio, gazebo, trellis, outdoor surround sound, and inground sprinklers - perfect for a peaceful escape. Located in a gated community with Wyndance Golf and Clublink membership included for residents. The 3-car garage and 11-car driveway provide ample parking for guests. Enter through majestic glass door into a grand foyer with 2-storey cathedral ceilings, pot lights, and an elegant formal living room. A private library/office offers a quiet retreat, while the formal dining room seats 12 for entertaining and connects conveniently to the gourmet kitchen through a serving area. The chef's kitchen boasts top-tier appliances, a gas stove, granite counters, large island, pantry, and custom high cabinetry. The adjoining breakfast area features a cathedral ceiling and designer lg hanging pendant light, opening to a spacious family room with a floor-to-ceiling stone fireplace and large windows overlooking the garden and forest. Main floor includes laundry and interior access to all garages. The fully finished basement is an entertainer's dream - featuring a wet bar with ice maker, wine cooler, built-in fridge; a bath with steam room & oversized shower, gym, great room with surround sound system. A separate cold wine cellar and guest suite with ensuite bath complete this luxurious lower level. Also there is an abundance of storage space. This stunning home combines elegance, comfort, and lifestyle - a rare find !! (id:60365)

