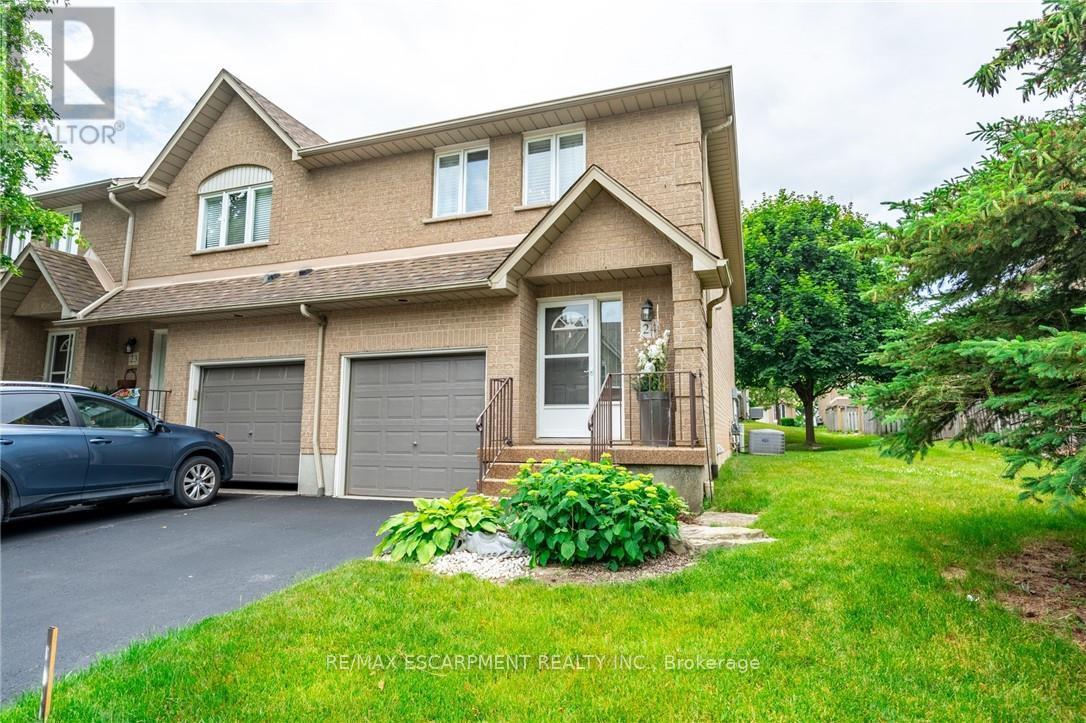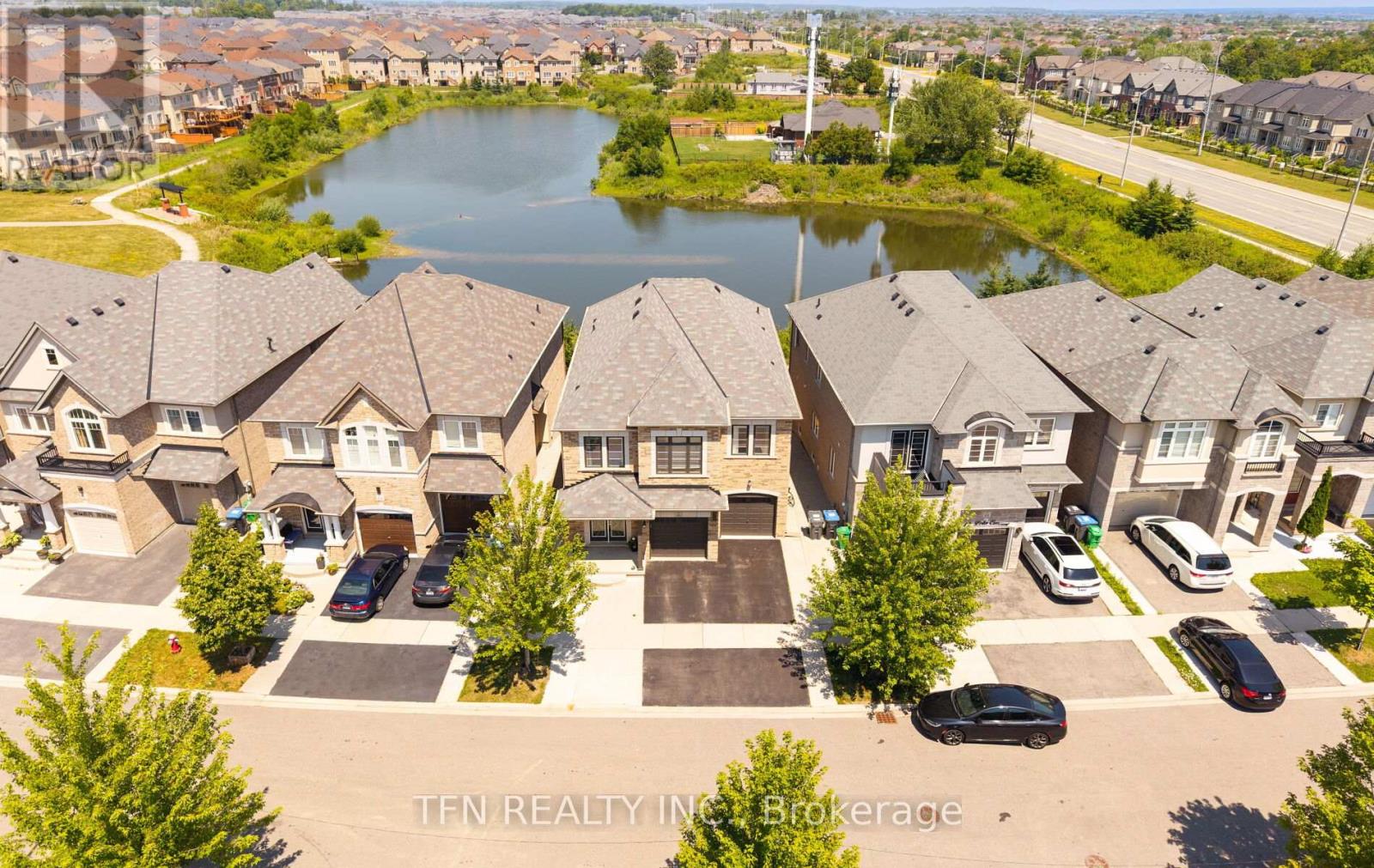207 - 330 Dixon Road
Toronto, Ontario
This spacious 3-bedroom, 2-bathroom condo offers incredible value with over 1,100 sq. ft. of bright, functional living space. Freshly painted and featuring a brand-new fridge and stove, this move-in-ready unit also includes 1 underground parking space. Priced aggressively to sell fast, this is your chance to secure a fantastic deal! - Spacious Living: Generously-sized units perfect for comfort and value. Prime Kingsview Village Location: Situated in the heart of Etobicoke, enjoy convenient access to transit, major highways, shopping, parks, and scenic trails along the Humber River. Ideal for families, professionals, or investors. Opportunities like this don't last long act fast before its gone! Offers anytime! (id:60365)
1174 Fairdale Drive
Mississauga, Ontario
Nestled in one of Mississauga's most desirable and family-friendly neighborhoods, this beautifully maintained 3-bedroom, 2-bathroom home is perfectly positioned on an expansive corner lot surrounded by mature trees, including a charming cherry tree that produces an abundance of fresh fruit each summer. Located just minutes from top-rated schools, scenic walking trails, and the renowned Erindale Park, this home offers the ideal balance of peaceful living and everyday convenience. Whether you're raising a family or simply enjoy being close to nature, you'll love the quiet, walkable surroundings. Inside, the home features no carpet throughout, with brand new flooring upstairs and a functional, open-concept layout that makes both daily living and entertaining a breeze. The spacious primary bedroom boasts a built-in closet system, offering smart and stylish storage. Step outside to a generously sized backyard complete with a large deck and a beautiful pergola, an ideal spot for a cozy seating area where you can relax and enjoy the wide variety of bird species native to the area. The massive lot offers incredible potential, whether you dream of creating a lush garden or expanding your outdoor living space. Corner properties like this are a rare find. Don't miss your chance to own a truly special piece of Mississauga's real estate. (id:60365)
Bsmt - 400 Freure Drive
Cambridge, Ontario
Live in this Newly Built, Bright & Spacious 2-Bedroom Legal Basement Apartment in a Highly Desirable Area of Cambridge. This thoughtfully designed unit offers both convenience and privacy. Features include: Soundproof insulation between the main floor and basement for added comfort, Abundant natural light during the day and ample lighting in the evenings, Functional kitchen with modern finishes, Spacious bedrooms with generous closet space, Open-concept living/rec room for versatile use, Private separate side entrance and one parking space. Located in a newer, high-demand neighborhood of Cambridge, this home also includes separate laundry with a front-load washer and dryer. Tastefully finished with modern touches, this apartment is perfect for comfortable, stylish living. (id:60365)
26 - 10 South Creek Drive
Kitchener, Ontario
Modern 2-Bed, 2-Bath Townhouse for Lease at 26-10 South Creek Dr, Kitchener. Discover contemporary living at its best in this beautifully designed 2-bedroom, 2-bathroom townhouse located in a sought-after Kitchener neighborhood. Boasting an open-concept layout filled with natural light, this home offers spacious bedrooms, stylish bathrooms, and modern finishes throughout. The bright, airy interior is perfect for both everyday living and entertaining. Enjoy the convenience of nearby parks, shopping, transit, and other local amenities. Ideal for those looking to lease a comfortable and modern space in the heart of Kitchener. (id:60365)
66 Crafter Crescent
Hamilton, Ontario
Welcome to this rare freehold executive townhome offering approximately 1,700 square feet of stylish, modern living. This beautifully upgraded corner-unit freehold townhome features 3 spacious bedrooms, 2.5 baths, and a finished basement with extra living space and versatile storage options. The bright, open-concept layout includes oak stairs, laminate flooring, WIFI-enabled pot lights, and a modern kitchen perfect for everyday living and entertaining. Upstairs offers Bluetooth-enabled bedroom lights, upgraded blinds, and a private ensuite in the primary suite. Step out from the main floor to a deck overlooking a large backyard-ideal for family gatherings, playtime, or relaxing evenings. Located in a family-friendly community close to schools, parks, shopping, and highways. Move-in ready, smart-enabled, and full of charm your perfect first home awaits The gourmet kitchen seamlessly flows into the living and dining areas, making it perfect for both daily living and entertaining. The spacious primary bedroom includes a luxurious glass-enclosed ensuite for added comfort. Step out from the main floor onto a rear deck that overlooks a generously sized backyard - perfect for summer gatherings. (id:60365)
24 - 100 Vineberg Drive
Hamilton, Ontario
Charming End Unit Townhouse with Stylish Updates! Welcome to this beautifully maintained end unit townhouse, condo fees include lots of maintenance items, as well as water, Cable TV and high speed internet! From the moment you drive up you can see how well cared for it is, the entrance steps recently done with aggregate concrete. Step inside and you will find new tile flooring leading up to the newer kitchen with modern cabinetry and new sleek stone countertops. Includes all stainless steel appliances, fridge, stove and b/i dishwasher. Open kitchen to the living room area that has gorgeous oak hardwood floors and features a sleek electric fireplace. Interior entrance from attached garage. As you go up the stairs you will find new carpet on the stairs, fresh paint throughout the home, and all new laminate flooring on the second level. Large master with walk-in closets and newly renovated master ensuite bath featuring oversized walk-in shower. All new light fixtures in the bedrooms. In the basement you will find a nice space for a rec room with a cozy gas fireplace and an additional room that can be used as office space, den or even 4th bedroom. With a fully fenced backyard you can enjoy privacy when you relax outside. Come check out this 3 bed, 3 bath decked out townhouse, all you have to do is move-in! Perfect location for young families or downsizers providing a quiet space and convenience with lots of amenities nearby. Limeridge mall and LINC highway are just a 5 minute drive. (id:60365)
Lph7 - 9 Burnhamthorpe Crescent
Toronto, Ontario
Condominium living without compromise! Lower Penthouse 7 is the most well-finished suite to come available in St Andrew on the Green in recent memory - enter to dramatic soaring ceilings, with book-matched marble slab floors transitioning into hardwood throughout the rest of the home, the entryway sets the tone for the attention to detail and care put into the suite. For those who love to cook, you can do so in style with an open concept kitchen complete with Wolf gas range, or fire up the grill on one of your two terraces. The bedrooms are well sized with a gracious primary suite featuring a 5 piece ensuite bath and custom walk-in closet. Those seeking space will appreciate the over 1700 sq ft of interior living space, accented with features that really matter - ample kitchen storage, complete with separate pantry, a walk-in front hall closet, built in additional cabinetry, three convenient parking spaces (Including EV Charger) and two additional storage lockers. St Andrew on the Green is one of the west end's most premium condominium communities - it's a true neighbourhood feeling. Amenities include guest suites, party room with kitchen and barbecues, pool, hot tub, car wash, ample guest parking, 24 hour concierge, and maintenance fees are inclusive of all utilities, including internet and cable. (id:60365)
149 Ellwood Drive W
Caledon, Ontario
Welcome to the most charming raised bungalow in the heart of Bolton! This 3+1 turn-key bungalow offers open-concept living, featuring a bright, open living/dining room with crown moulding. The kitchen features stainless steel appliances, including a gas range, and granite countertops. walk-out from dining room into your backyard oasis featuring an over-sized, cedar, 2-tier deck great for entertaining! Brand new vinyl flooring throughout (2025), spacious Primary bedroom has a 4-pc semi-ensuite. Lower level features a good-sized rec room with fireplace and additional 4th bedroom and/or office space for the "work from home" people. Lower level also offers a separate laundry room, and 3-piece washroom, and access to the garage which has Epoxy floors. Fully landscaped offering great curb appeal! other features include: reverse osmosis & filtration system, gas bbq hookup, shed (2022), uv filter on furnace, natural gas dryer, rough in for laundry sink, basement refinished 2023, manual irrigation system, outdoor gem stone lighting system, outdoor cameras x4, alarm system, driveway (2024), owned tankless water heater. This perfect location is in walking distance to all of Bolton's fantastic amenities including Grocery stores, pharmacy, lots of restaurants, schools, and parks! a 72 walk score! (id:60365)
201 - 3660 Hurontario Street
Mississauga, Ontario
This office space features expansive glass windows along the walls, providing an unobstructed and captivating street view. Situated within a meticulously maintained, professionally owned, and managed 10-storey office building, this location finds itself strategically positioned in the heart of the bustling Mississauga City Centre area. The proximity to the renowned Square One Shopping Centre, as well as convenient access to Highways 403 and QEW, ensures both business efficiency and accessibility. For your convenience, both underground and street-level parking options are at your disposal. Experience the perfect blend of functionality, convenience, and a vibrant city atmosphere in this exceptional office space. **EXTRAS** Bell Gigabit Fibe Internet Available for Only $25/Month (id:60365)
46 Lola Crescent
Brampton, Ontario
Welcome To This Executive Detached Home In The Highly-Sought And Prestigious Community Of Northwest Brampton. This One-Of-A-Kind Property With Brick/Stucco & Modern Exterior Elevation Provides A Sophisticated Blend Of Convenience Comfort, Contemporary Finishes & Breathtaking Unobstructed Pond/Water Views. The Guest Is Greeted By An Spacious Foyer, Setting The Tone For The Splendor That Awaits Inside. The Interior Offers Elegance & Builder Upgrades Of $150K, Oversized Windows Providing Natural Light Throughout, Endless Pot Lights, Upgraded Eclectic Light Fixtures & Chandelier, Premium Hardwood Floors Throughout, Modern Doors & Trims, Gas Fireplace, And Customized Kitchen With Upgraded Cabinetry And Centre Island. Step Outside To Seek Serenity Onto To Your Private Deck With Unobstructed Pond/Water Views. The Second Level Offers A Vast Upstairs Hall, 5 Spacious Bedrooms With Large Closets & Ensuites, Including A Majestic Primary Bedroom With Higher Picturesque Views Of The Water/Pond. The Lower Level Provides An Impressive Bright Legal Basement With Separate Entrance, Massive High-Quality Windows Throughout, Spacious Kitchen, Dining/Breakfast Area, Family Room, Entertainment Space & Two Additional Large Bedrooms. Don't Miss This Gem! (id:60365)
676 Galloway Crescent
Mississauga, Ontario
Detached Home in the Heart of Mississauga. With 3 bedrooms 2 and 1/2 washrooms. Laundry room on the main floor. A lovely very large Spacious Sunroom and large backyard area. Roof and shingles done from Home Depot in 2023. Freshly Painted Main Floor, New Pot-lights in Living Room and Kitchen. This home is in the Highly Sought After Hurontario Area! It is located near shopping centers, Top-Rated schools, and parks. Convenient access to major highways including the 403, 401 and QEW. Minutes from Square One Shopping Centre, restaurants, movie theatres, Living Arts Centre, Heartland Town Centre, Go Transit, Sheridan College and bus stations. Yet nestled in a quiet family-oriented Neighborhood. This is a very cosey and welcoming home! (id:60365)
18 Fishing Crescent
Brampton, Ontario
This all-brick, detached home in Lakelands Village is just what youre looking for in a single family home. Perfect starter size, close to a lake, bike trails, shopping a Trinity Commons, public transit, highway 410 and great schools. Large porch greets you before you step into the open concept main floor with hardwood floors and California shutters throughout. Living room flows into the kitchen which features stainless steel appliances, breakfast bar and eat-in area with walk out to private, sunny backyard with no neighbours behind. Three bedrooms, two baths upstairs include a large primary bedroom with ensuite and walk-in closet. Freshly painted, no carpet anywhere in the house. The basement is newly updated with spacious rec room, laundry, three-piece bathroom and cold cellar. (id:60365)













