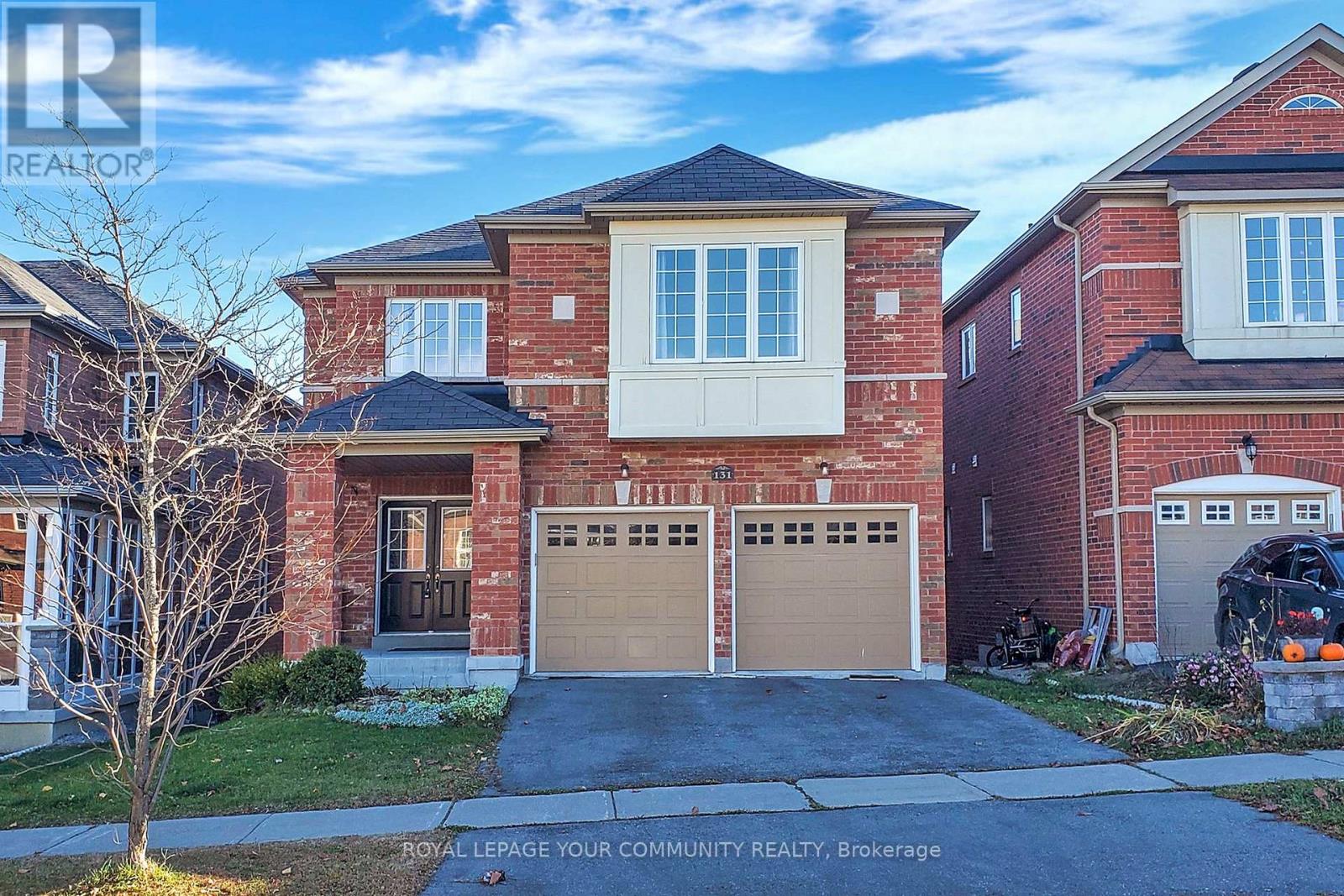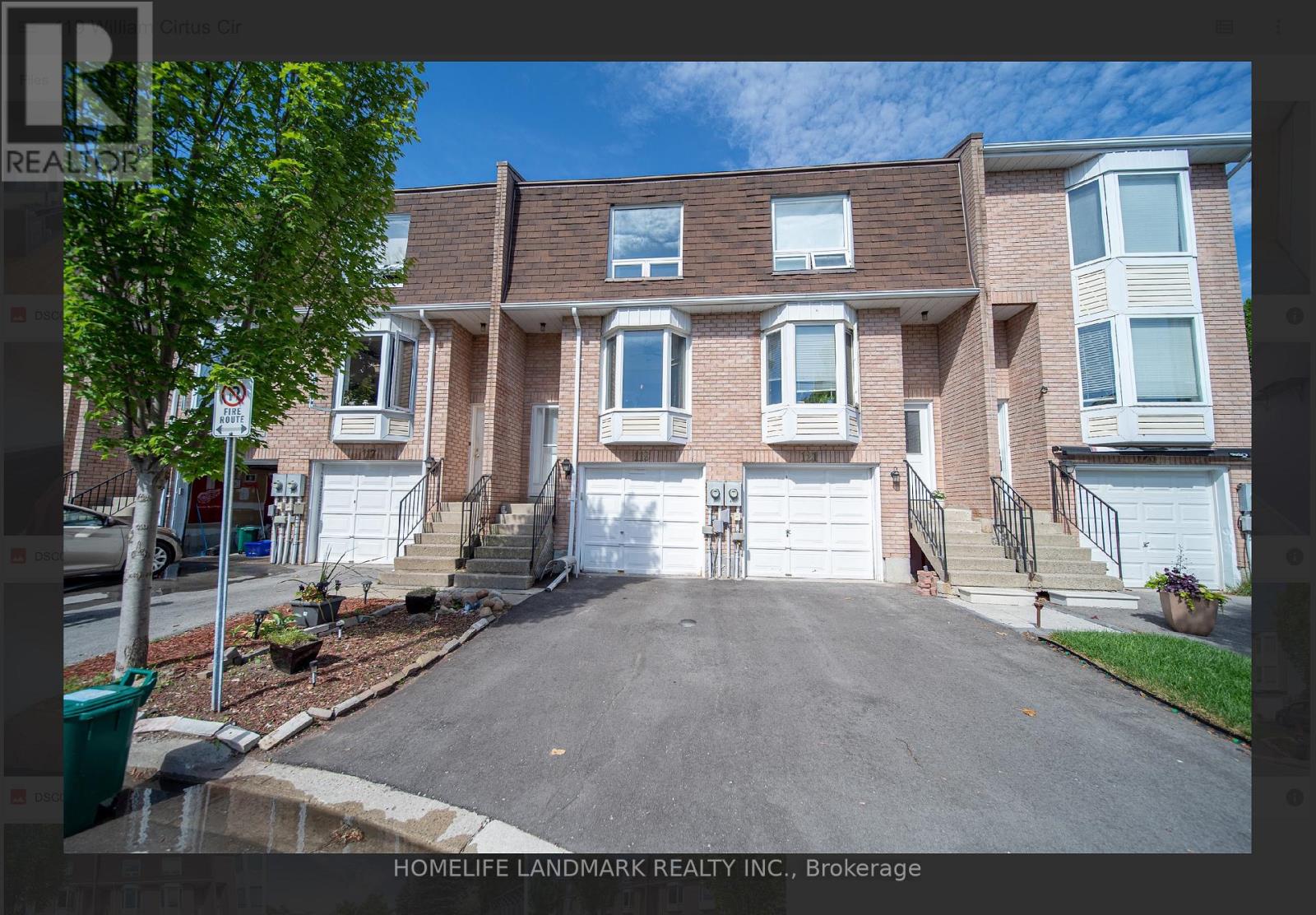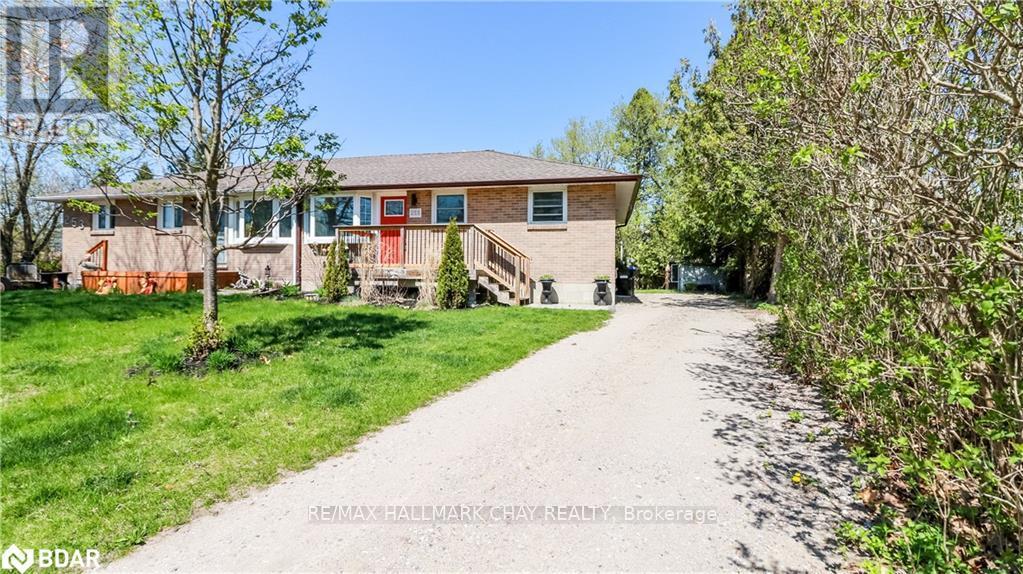207 - 25 Baker Hill Boulevard
Whitchurch-Stouffville, Ontario
Welcome to Hampton Place, where luxury meets lifestyle in the heart of Stouffville. This beautifully upgraded 2+1 bedroom, 2 bathroom suite offers over 1200 sq ft of thoughtfully designed living space with an open layout ideal for entertaining. The kitchen is tastefully upgraded with quartz countertops, kitchen island seating, elegant cabinetry, stainless steel appliances and a stylish backsplash. The expansive primary bedroom overlooks manicured gardens and features a walk-in closet with built-in organizers, additional double closet and a spacious ensuite complete with double vanity and seamless glass shower. The second spacious bedroom also offers view of the gardens and has a double closet with ample storage space. The large private enclosed den with a custom door easily functions as a third bedroom or home office. Step outside to your private terrace with serene views of mature trees. This suite also includes two side-by-side parking spots and a locker conveniently located on the same floor. The building offers thoughtful amenities including a dog wash station, EV charging stations, a community BBQ patio, and a full calendar of resident events and social activities. All of this, just minutes to walking trails, parks, highways and so much more. Move-in ready and loaded with upgrades, unit 207 is more than just a condo it's a lifestyle, one with luxury perks! (id:60365)
311 - 30 Clegg Road
Markham, Ontario
Prime Location in Markham /Unionville Close to downtown Markham . Public transit (shopping mall ie. warden town square, Markville mall, first Markham place )GO station HYW404 HYW 407 near by school Unionville High school public school .,Seneca College York university easy accessible. Move in conditions. (id:60365)
131 Aikenhead Avenue
Richmond Hill, Ontario
Luxury Home 2,830 Sq Feet Located In The High Demand Westbrook Community, 9 Ft Ceiling In Main Floor, Family Room Open To Blow. Four Bedrooms With Three Washrooms On Second Floor! Finished Walk-Out Basement !!Near Public Transit, Shopping Plaza,Banks, Restaurants , Schools.Top School District: Trillium Woods P.S. & Richmond Hill S.S. (id:60365)
57 - 119 William Curtis Circle
Newmarket, Ontario
Incredible Opportunity To Own This Lovely Townhome In Newmarket,3 Bedroom, 2 Bathroom Bright & Spotless Home Has Large And Updated Eat In Kitchen. Open Concept Dining And Living Room With A Walk Out To A Beautiful Garden Patio And Lots Of Perennials That Backs Onto Fields & Trees. just minutes to highway 404, public transit, schools,shopping,and more. (id:60365)
339 Elmwood Avenue
Richmond Hill, Ontario
Welcome to 339 Elmwood Ave located in highly sought-after Beverley Acres neighborhood in Richmond Hill top school district! Spacious 4200sqft 6 bedroom home perfect for multigenerational families, offering 4 generously sized bedrooms on upper level, including massive primary bedroom w/ 3pc ensuite & walk-in closet + 2nd primary bedroom w/ 4pc ensuite on main level + 6th bedroom in lower level. Basement can be easily converted to 1 or 2 bedroom income generating apartment w/ separate entrance. Major work done on home w/ more than $500k spent on front & rear additions + renovated home from top to bottom (see feature sheet for more details). Very well maintained with immense pride of ownership! Large open-concept living space opens up to bright & airy dining room which overlooks tree-lined backyard. Functional high-end designer kitchen featuring premium Italian tiles & top of the line appliances. Rare main floor primary bedroom w/ ensuite (can act as office), gorgeous solid wood staircase & perfectly placed second story skylight provides a ton of natural light. Spacious basement offers 6th bed, 3pc wash, rec room, custom laundry, extra storage, stunning solid oak bar & cozy family room w/ white paneled walls & exposed brick. The exterior offers charming curb appeal, well kept front lawn + mature pine tree & detached garage w/ tons of storage space + paved driveway providing plenty of parking. Create your dream backyard or kick back, relax & enjoy. Access to several premium schools at all levels incl; eligibility for the IB program at Bayview Secondary, AP Program at Richmond Hill HS, French emersion at Langstaff Secondary & private schools; Toronto & Richmond Hill Montessori & Holy Trinity. (See feature sheet for more details!) (id:60365)
57 Tribbling Crescent
Aurora, Ontario
Welcome To 57 Tribbling Crescent, A Stunning Two-Storey Gem, Strategically Located In The Prestigious Community Of Hills Of St. Andrew In Northwest Aurora! This Charming, Bright & Fully Detached Property Sits On Approx. 50 Ft Premium Wide Lot W/No Sidewalk & Features Double Car Garage W/Remotes, Interlocked Pathway, A Welcoming Enclosed Porch, Sun-Filled 3+1 Bdrms & 4 Upgraded Baths. The Beautiful Kitchen C/W Ceramic Tiles, Granite Countertops, Backsplash & Stainless Steel Appliances, W/O To A Huge Patio & Gorgeous South Exposure, Fully Fenced, Professionally Landscaped & Interlocked Backyard, Just Perfect For Gardening Lovers & Family's Enjoyment. Open-Concept Living & Dining Rooms W/Bay Windows & Cozy Gas Fireplace. Gleaming Hardwood Floors & Pot Lights Thru-Out Main Floor. Upgraded & Stained Staircase. A Beautifully Finished Bsmt W/Vinyl Flooring, One Bdrm, Spacious Rec Rm & Full Bath, Ideal For Office Space & Family's Entertainment! This Fabulous Home C/W Central Vac, Direct Access To Garage From Backyard, Newer Furnace, AC, HWT & Roof (2020). Great Neighborhood, Steps Away From Top-Rated Schools, Parks, Walking Trails, Golf Clubs & Shops. Minutes To Transit, Hwy 400 & 404. This Is A Place To Be Called Home W/Lots Of Potentials!!! (id:60365)
255 Calford Street
Essa, Ontario
Welcome to 255 Calford Street, Angus. Located in a mature neighborhood this home offers 1800 sqft of freshly renovated living space. Located 10 minutes from Barrie, 15 minutes from HWY 400 and the big box district and minutes from CFB Borden it's location is super convenient. When you enter the home you will be met with a fresh, clean and inviting interior. This renovation includes new drywall, luxury vinyl flooring throughout, completely new kitchen with quartz counters, backsplash and new stainless steel appliances, fully renovated main bath with new fixtures, vanity and tiling, custom storage seating in the dining area, custom lighting, new doors and custom trim work throughout. The main floor is open and bright and hosts the homes first 2 bedrooms. A custom hardwood staircase leads to the basement's separate entrance and on to the lower level. Here the possibilities are endless and limited only by your imagination. It is suited for a recreational paradise and/or an additional bedroom complete with private ensuite and walk-in closet. Need an in-law suite or just a place to tuck your teenager...this will have you covered. The possibilities do not end here. The yard is an oversized pie shaped lot with plenty of room to expand. Need a garage? Garden suite? Playground for your kids? It's there! Or just keep it the way it is and enjoy the new stone slab patio, 3 garden sheds, fire pit and gardens. And for the outdoor chef a bbq gas line was installed. All partially fenced that would not take much to complete. This renovation includes all new plumbing (2023) updated wiring and electrical and panel (2023), new gas furnace and HWT (owned) (2023) and new CAC (2022). Amazing fact about Angus...it is home to the lowest property taxes in Simcoe County. The roof and windows appear to be relatively new and an EV conduit was installed to a make a charging station addition easy and convenient. Don't wait to book your personal....this home is super cute and will not last long. (id:60365)
28 Port Rush Trail
Markham, Ontario
Welcome To 28 Port Rush Trail--A Beautifully Renovated Detached Home With Pool In Prestigious Angus Glen East Village **Top-Ranked Pierre Elliott Trudeau High School** This Elegant Home Features Over 3,000 Sqft Of Thoughtfully Designed Living Space. Full Transformation Led By A Professional Interior Designer In 2017, Including A Finished Basement (**$$$ Spent On Renovation**). Airy Open Concept Living And Dining Rooms. Gourmet Kitchen Showcases A Stunning 13Ft Quartz Island With Breakfast Bar And Secondary Sink, Extended Modern Cabinetry, And High-End Appliances. Engineered Hardwood Flooring Throughout The Main And Second Levels, Newer Staircase, Designer Light Fixtures, Designer Feature Walls, Crown Moulding, And California Shutters. Super Spacious Primary Bedroom With Walk-In Closet And Modern Ensuite--Quartz Counters, Full Glass Shower, And Black Hardware. Outdoor Lifestyle For Summer With An Inground Pool (Heater, Pump, Filter, And Saltwater System) And Custom Safety Winter Pool Cover. Professionally Landscaped Backyard. Recent Exterior Upgrades Include Professional Exterior Painting (2025), Roof (2017), And Enhanced Insulation (2017). Walk To Unionville, Close To Community Centres, Public Library, Parks, Transit, And Top-Ranked Schools Including Pierre Elliott Trudeau High School. (id:60365)
125 Belvia Drive
Vaughan, Ontario
Welcome to the perfect family retreat in one of the areas most sought-after neighbourhoods.This beautifully updated bungalow offers an ideal blend of style, comfort, and functionality.Enjoy bright, spacious bedrooms, a convenient main floor laundry, and both indoor and outdoor living areas designed for everyday enjoyment and entertaining. Steps from top-rated schools, transit, and all amenities, this move-in-ready home is waiting for you just unpack and start making memories. The main floor will be freshly painted prior to possession date. (id:60365)
24 Enola Pl , (Basement)
Vaughan, Ontario
Basment in High Demand Neighbourhood. finished Separate entrance basement suite with kitchen, living, bedroom, bathroom and laundry (id:60365)
1514 - 2083 Lakeshore Boulevard W
Toronto, Ontario
Experience sophisticated lakeside living in this elegantly designed two-bedroom, one-bathroom suite at the prestigious Waterford Residences, one of Toronto's most sought-after waterfront addresses. Bathed in natural light and thoughtfully appointed, this elevated retreat blends style, comfort, and function. Step onto your private balcony to enjoy sweeping lake and skyline views, complete with a natural gas BBQ hookup. Inside, the open-concept design seamlessly connects the kitchen, dining, and living areas, ideal for both relaxed living and effortless entertaining. The kitchen features granite countertops, stainless steel appliances, under-cabinet lighting, and a modern backsplash. The sun-filled primary bedroom offers a serene escape with a generous closet, while the second bedroom is perfect as a guest room, nursery, or private home office. Additional features include an owned underground parking space, private storage locker, and available EV charging. Residents enjoy upscale amenities including a fully equipped fitness centre, rooftop terrace, and landscaped garden spaces. From morning walks along the waterfront to nearby cafés, dining, and easy access to the TTC streetcar and Gardiner, this is waterfront living at its finest. (id:60365)
Basement - 1136 Enchanted Crescent
Pickering, Ontario
Newly renovated 2-bedroom basement unit available for rent in Pickering. The house is close to all amenities such as Golf Club, parks, restaurants and public transit. It has separate entrance. Tenant has to pay 1/3 utilities (hydro, gas & water) (id:60365)













