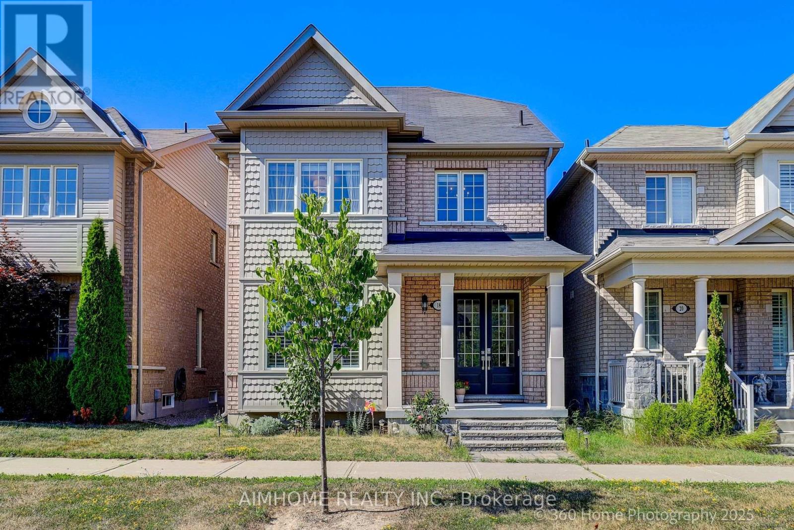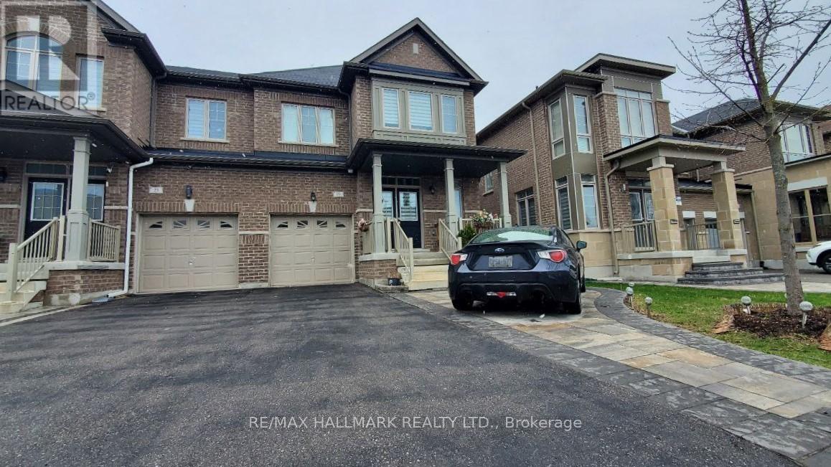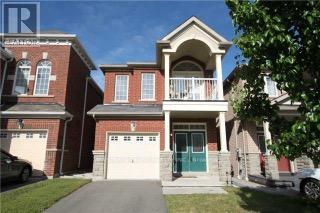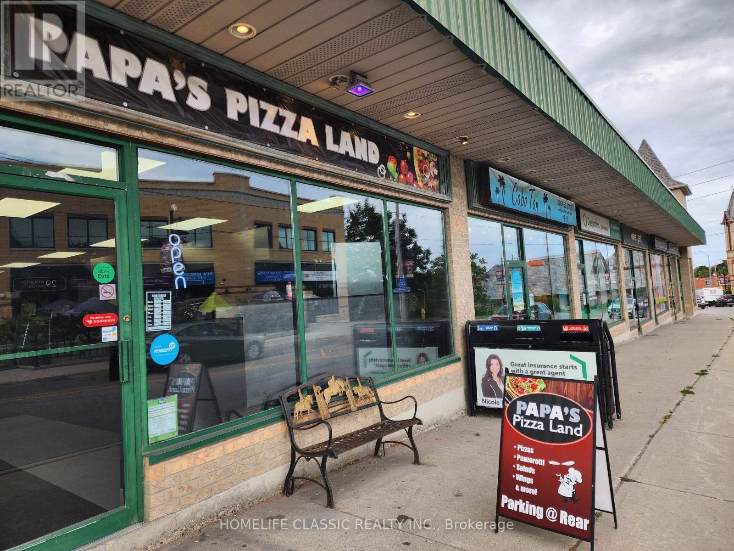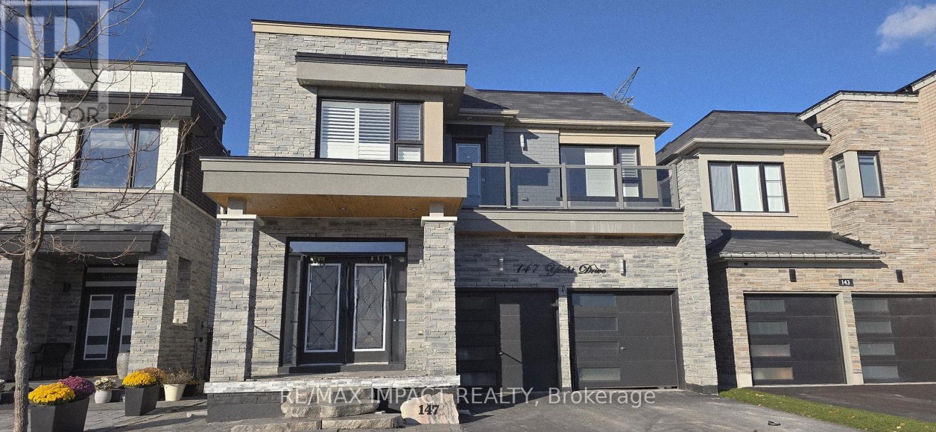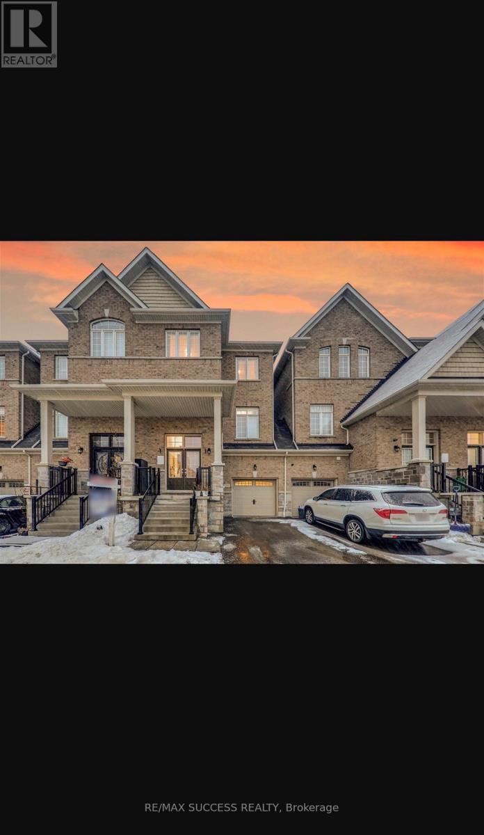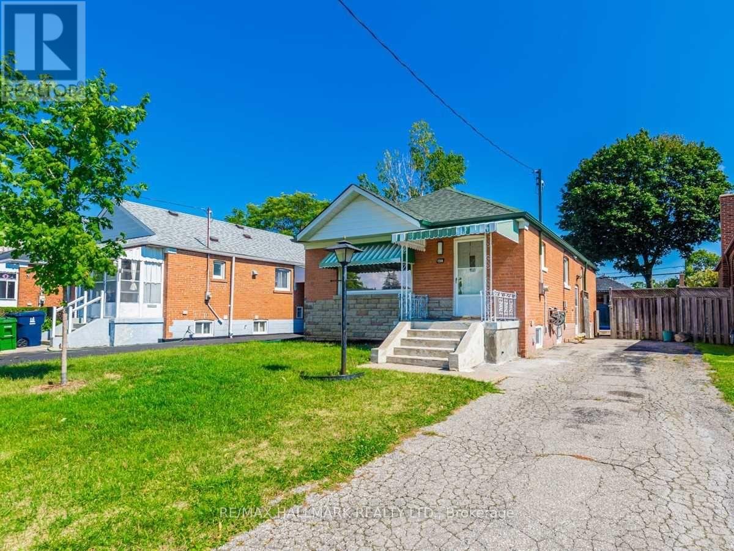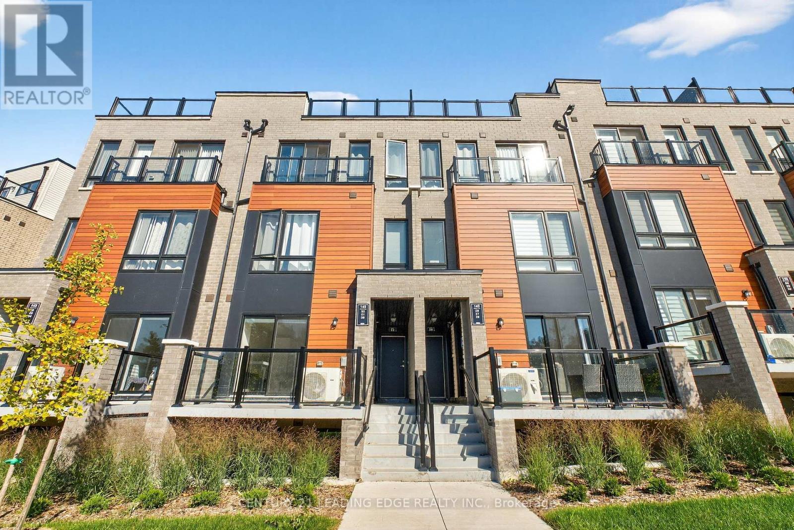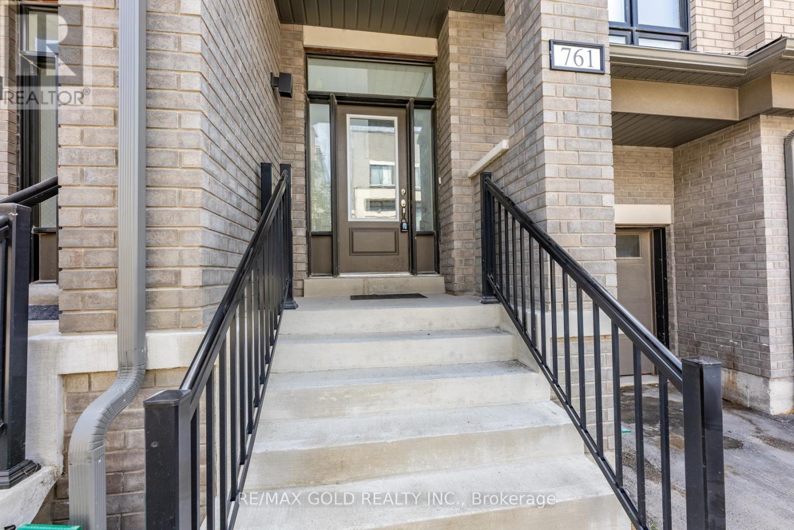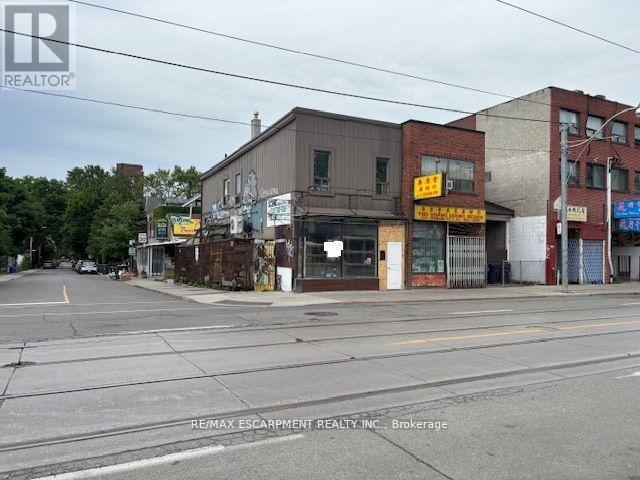18 Saddlebrook Drive
Markham, Ontario
Overlooking park, sun filled beautiful home 2495 sqt, complete renovated and upgraded from top to bottom with modern design and elegant style, featuring 4+2 bedrooms, 5 washrooms, hardwood floor, pot lights throughout, den on 2nd floor can be used as bedroom for kid or guest, finished basement with 1 bedroom,1 media room (can be used as guest room). steps to bus stop, a few min walk to prestigious upper Canada daycare, school, parks, pond, nearby green land full of natural beauty with creek, birds and trees, close to community center and everything. $$$$$$ spent on renovation and upgrading, B/I cabinetries, washrooms on first and upper floor complete upgraded, all kitchen appliances upgraded, new smart washer/dryer + mimi washer, new smart LG sleek looking dry cleaning machine w/remote control, high efficiency Gree Inverter Heat Pump system for both heating and cooling to maximize energy saving all year around, newly installed high efficiency water saving toilets, water softener, auto control air humidifier, smart thermostat, newly installed exterior smart cameras worth $1,000, smart security door/bell and alarm system, smart toilet in primary bedroom etc. (id:60365)
#main&2nd - 19 Chouinard Way
Aurora, Ontario
Welcome to this beautifully designed semi-detached home in the heart of Aurora! Featuring a grand double-door entry, elegant dark hardwood floors throughout the main level, solid oak staircase, and soaring 9-ft ceilings. The upgraded chef's kitchen offers a large center island, granite countertops, premium stainless-steel appliances, and a bright breakfast area - perfect for family gatherings. The cozy family room includes a stylish fireplace and upgraded lighting.Upstairs boasts a spacious primary bedroom with a walk-in closet and a luxurious 5-piece ensuite. Additional bedrooms are generous in size and filled with natural light. Convenient no-sidewalk design allows extra driveway parking. Located close to top-rated schools, shopping, Highway 404, parks, and public transit, this home offers comfort, functionality, and an unbeatable lifestyle.Tenant responsible for 70% of utilities. (id:60365)
15 Big Hill Crescent
Vaughan, Ontario
Stunning 4-Bedroom, 3 Washroom Home in a Patterson Community. With approximately 2,000 sqft of living space, 9-foot ceilings on main floor, Hardwood Floor Thru Out Main Floor, Direct Garage Access! Walk Out To Large Deck From The Kitchen With Fully Fenced Backyard; an open cozy family room with a gas fireplace; Family Size Breakfast Area; 2nd Floor Balcony. Walkout Basement. No Sidewalk, Parks 3 Cars Total! Perfect Place To Move In & Enjoy! Steps To New Community Center In Upper Thornhill Woods (Carville), Top Ranking Schools, Parks, Shops, Restaurants, Highways, Public Transit, 2 GO Stations, City Hall, Walmart, Shoppers, etc. (id:60365)
28 Toronto Street S
Uxbridge, Ontario
Established profitable pizza shop in Uxbridge. Part of Papa's Pizza Land pizza franchise, with 12 locations and 3 more in the works. Walk in cooler, 2 separate hoods of 9' and 4'. Middlefield Marshall double conveyor ovens, 2 deep fryers and everything else you need, in great condition. Very attractive monthly rent! Store has front and back entrances with lots of free parking. Visit our website for more information. (id:60365)
Basement - 147 Yacht Drive S
Clarington, Ontario
Newly renovated walk-out basement, stunning open concept layout, ideally situated in a quiet family-friendly neighbourhood just 3 minutes from the 401 exit. This residence offers exceptional living space and modern upgrades, perfect for any family. Bright and open-concept layout with a spacious family room, kitchen boasting top-of-the-line Stainless Steel Appliances. The fully finished, never lived in basement with a separate entrance includes 2 spacious bedrooms. Professionally landscaped front and back yard, this is truly a must-see property that blends luxury, functionality, and lifestyle. (id:60365)
1152 Skyridge Boulevard
Pickering, Ontario
Welcome to your new dream home with 4 bedrooms and 3 Washrooms 2-storey detached home with large frontage nestled in the highly sought-after New Seaton Community in Pickering. Immaculate modern living with Open-Concept with upgraded kitchen cabinets along with Ceramic floor and stainless-steel appliances. Well-sized family room with hardwood flooring and large window for natural light. Dining rooms with glass sliding door way to walk out to backyard. Upgraded Oak Stairs from main floor to 2nd floor take you to the primary bedroom boasts a walk-in closet and ensuite 5pc washroom. Well-sized other three bedrooms with large windows along with a 3 piece washroom on the 2nd floor. Endless possibilities and ample space, it's a blank canvas waiting for your personal touch. Come view it and you will not be disappointed! Mins to Park, School, Shopping center, and other amenities. (id:60365)
2339 Usman Road
Pickering, Ontario
Stunning 4-Bedroom Home for Rent - Prime Location Across from Masjid Usman!Beautiful and spacious 4-bedroom, 3-washroom home available for rent in a highly sought-after neighbourhood, directly across from Masjid Usman. Ideal for families, especially elderly Muslim parents, seeking a quiet, respectful community with the convenience of daily prayers just steps away. Located just minutes from the highway and close to schools, public transit, shopping malls, and parks, this home offers a perfect blend of accessibility and comfort. Enjoy an open-concept layout featuring a modern kitchen with extended cabinetry, a walk-in pantry, a center island, quartz countertops, and stainless-steel appliances. Quality upgrades include pot lights, upgraded tiles, a chandelier, California shutters, and a BBQ gas line for outdoor use. 4 Spacious Bedrooms 3 Modern Washrooms 1 Parking Spot Prime Location - In Front of Masjid Usman Basement Not Included. Well-maintained and respectful property - perfect for multi-generational living or elderly parents looking to be part of a vibrant community. Available from 1st of December 25 - This Home Won't Last Long! Utilities not included - to be paid (70%).Utilites (id:60365)
Main - 139 Flora Drive
Toronto, Ontario
Welcome to 139 Flora Dr! 3 Bedroom, 1.5 Washroom Upper Level Apartment. Conveniently Located In The Well Sought After Dorset Park Neighbourhood. Tastefully Upgraded With High Quality Laminate Floors, Open Concept Living/Dining Features A White Kitchen With Quartz Countertops & Stainless Steel Appliances. Minutes To 401, Kennedy Subway Station, Parks & Plazas. (id:60365)
31 Castille Avenue
Toronto, Ontario
**QUIET COURT, PIE SHAPED LOT, IN-GROUND POOL, DOUBLE CAR GARAGE** This Delightful Home is NOT to be Missed!! Renovations Abound. Gorgeous Home with Beautiful Property. Features Include 3+1 Bedrooms and a Stunning Property Anchored by an In-Ground Saltwater Pool (2017) Framed by Cascading Gardens and a detached double garage.The Upper Bathroom was Renovated in 2020 and Multiple Main-Floor Windows, Including All Bedrooms Windows Replaced in 2024. Kitchen Counters and Backsplash Replaced in 2018. Stunning Lower Level Renovation with Exceptional 3pc Bathroom and Large Bedroom. Separate Side Entrance for Potential In-Law Suite. Laminated Floors and Pot Lights, Along with Storage Area's Galore! Pool updates include a new sand filter (2023) and new pump (2024). Move-In Ready or Build Your Dream Home on this Exceptional Lot. 200 AMP Breaker. (id:60365)
32 - 145 Tapscott Road
Toronto, Ontario
Discover modern living in this stunning, newly built 2-bedroom, 2-bathroom townhouse situated in a highly convenient and desirable location. The open-concept living and kitchen area features large windows and 9-foot ceilings, creating a bright and spacious atmosphere filled with natural light. Both bedrooms are generously sized and include large windows and ample closet space. Step out onto your private rooftop terrace over 250 sq. ft. of outdoor living perfect for entertaining, relaxing, or enjoying the fresh air and sunshine. Ideally located just minutes from Malvern Town Centre, offering easy access to grocery stores, restaurants, and retail shops. Steps to bus stops and local parks, and only a short drive to the University of Toronto Scarborough, Centennial College, and Hwy 401. (id:60365)
761 Heathrow Path
Oshawa, Ontario
Perfectly Situated On One Of The Most Desirable Area For Live! Brand New 3 Story Town Home 3 Bedrooms & 3 Washrooms LAVENDER MODEL At Green Hill Towns Are Located In Sought After North Oshawa. This Home Offers Spacious Open-Concept Functional Living Space.Gorgeous Over Sized Windows Allowing Natural Light To Flow Into This Beautiful Home. Some Pictures Are Virtual Staging.Close To All Amenities, Schools, Parks, Recreation Centre,Public Transit, Shopping And Restaurants.You Will Love It Here!* (id:60365)
673 Gerrard Street E
Toronto, Ontario
PRICED TO SELL!! Premium -Commercial Corner!! - Two Storey Building. Approx. 1600 Sq.ft Total. Lot Size 66 x 16 Ft.- Located in a Rapidly Growing Area Surrounded by Trendy Restaurants, Leslieville, Riverdale, East-China Town Neighbourhoods, and The Future Ontario Line. This Mixed-Use Property Offers a Ground-Level Commercial Unit and a Residential Apartment on The Second Floor. Lower Level with Basement with 2-pce Washroom. Property Offers Terrific Potential. Suitable for End Users, Investors, or Builders to Realize Their Creative Vision and Investment Goals. Property is Sold 'as is" Condition City Permit Access for Marketing Retail Space Outside Corner Spaces for Retail Use. Space at Back of Building can be converted to Parking Spots. Great Investment Opportunity!! Easy Access to Schools Library, Shopping, Hwys, Shopping etc. (id:60365)

