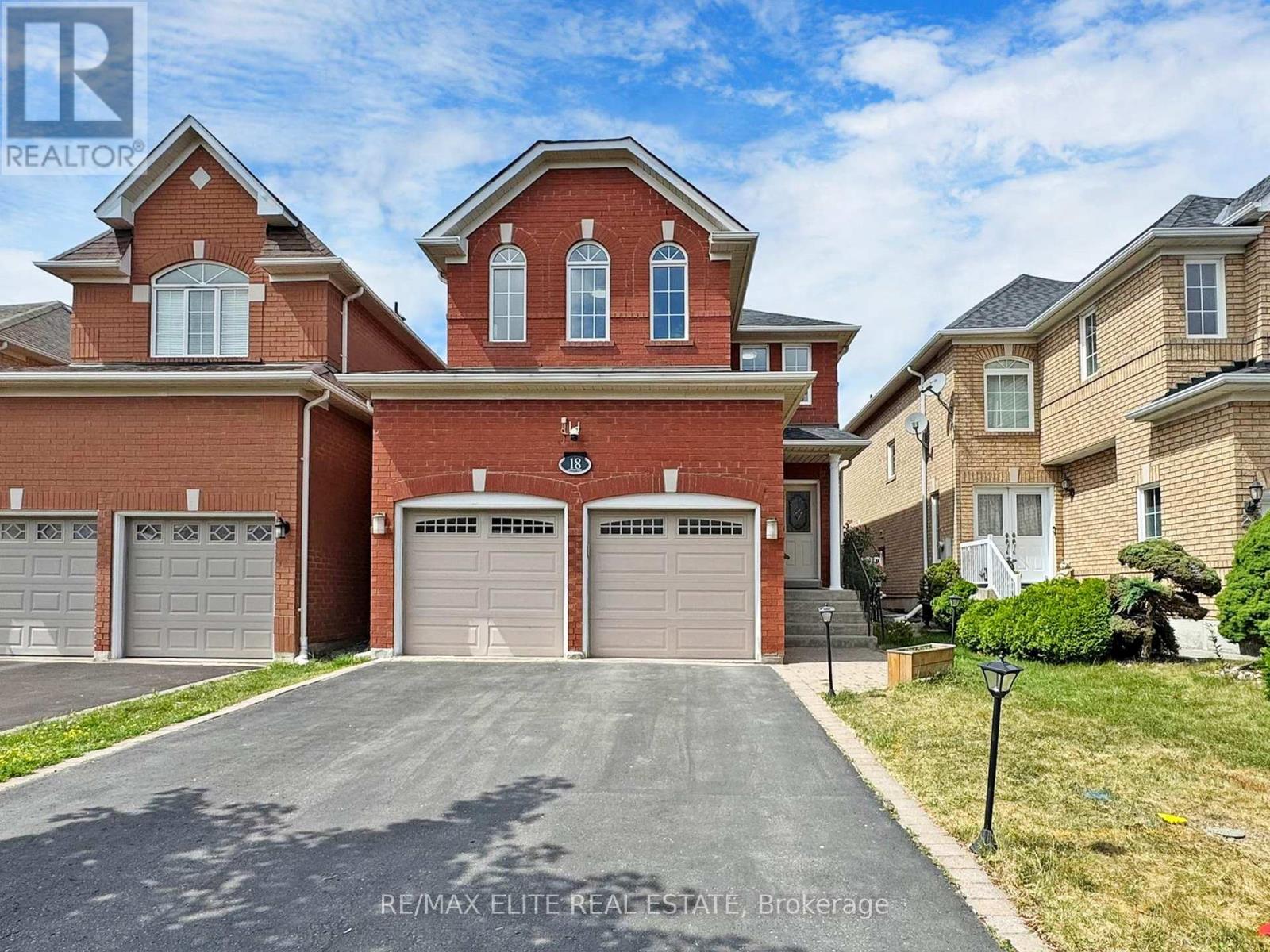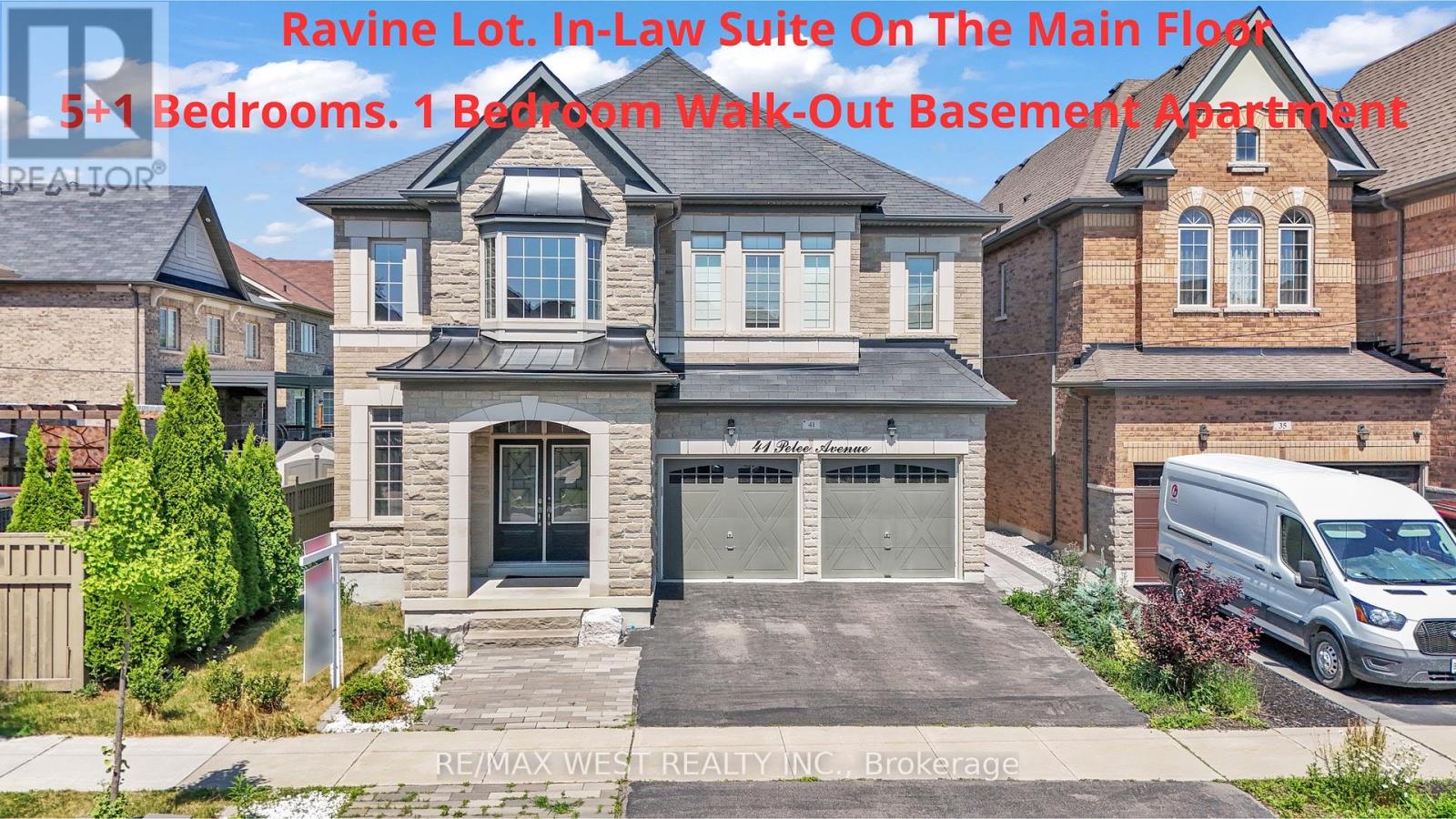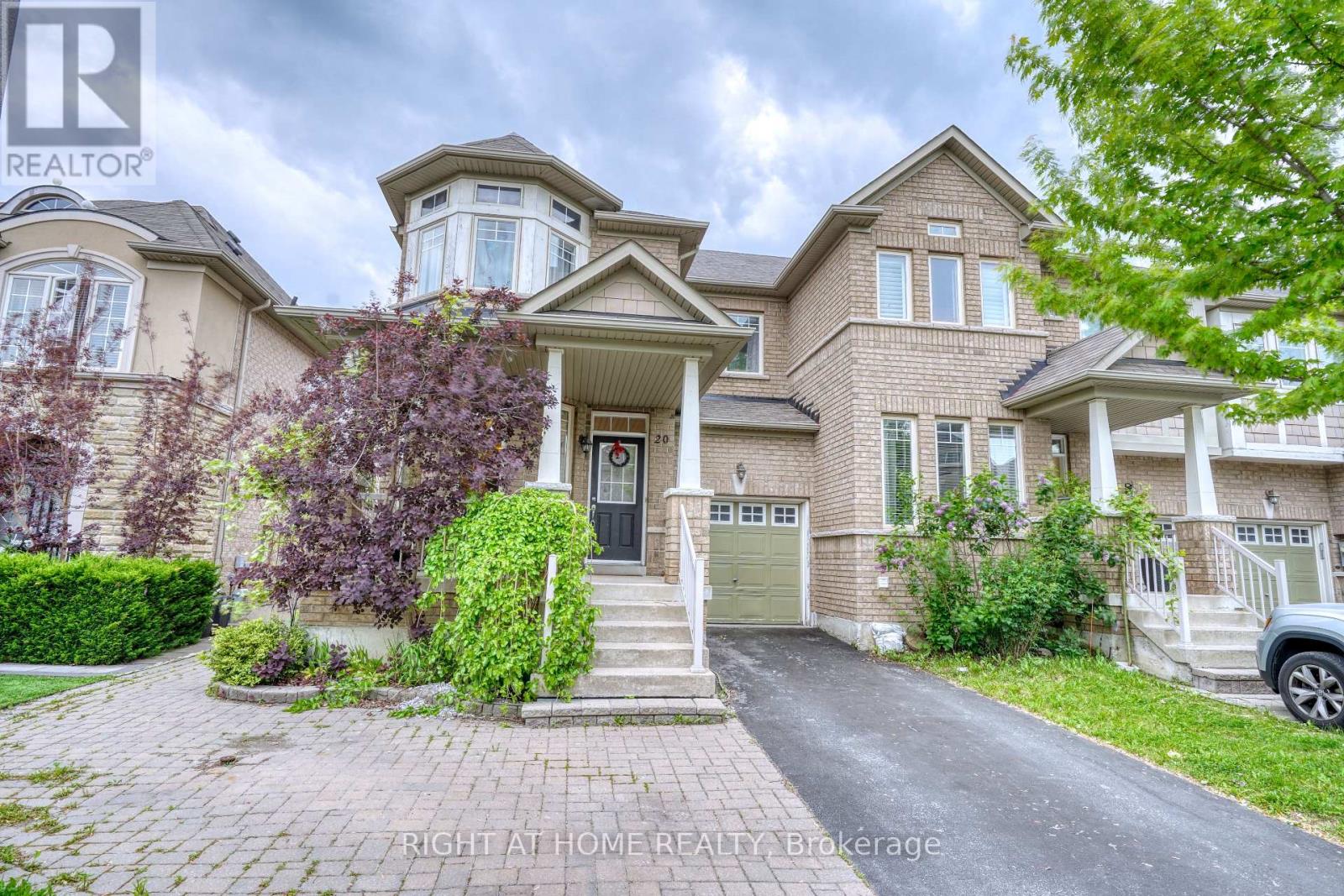18 Sapphire Drive
Richmond Hill, Ontario
This beautifully upgraded and designer-decorated home is nestled on a quiet crescent in one of Richmond Hills most desirable neighborhoods within the high-ranking Richmond Green Secondary School and Redstone Public School zones. This home features a host of recent updates, including a brand-new custom kitchen, all new bathroom vanities, fresh paint throughout, new basement flooring, and a newly upgraded staircase with polished hardwood flooring on the main level. Enjoy 9' ceilings, California shutters, pot lights, and a cozy family room with a fireplace and charming window bench overlooking the garden. The professionally finished basement offers a spacious entertainment area, 5th bedroom, 3-piece bath, and ample storage. Outdoors, the interlocked front walkway and 32' x 20' two-level deck lead to a maintenance-free backyard oasis, perfect for summer entertaining. This is a turnkey family home in a prime location, you'll love living here! (id:60365)
104 Harvest Hills Boulevard
East Gwillimbury, Ontario
Welcome to your new home! Don't miss out on this beautiful 3 bedroom Townhome, nestled in heart of East Gwillimbury neighborhood but back into a quiet street. Super spacious open concept layout features a coming living and dining room on main floor which accommodate any size of family and guests. Large separate kitchen space features upgraded marble countertop along with modern backsplash and stainless steel appliances. Great size for all bedrooms upstairs, huge windows brings in tons of sunlight for all seasons! Builder professionally finished basement with cozy fireplace makes a great recreational space, it will be fun still during those late game nights!! Extra long driveways parks additional 2 more cars, Steps to schools, transit, trails, Costco and community Centre. upgrades include: Hardwood Floors, 9' Ceilings, Crown Moulding, pot lights T/O and many more! (id:60365)
15 Sam Battaglia Crescent
Georgina, Ontario
*BRAND NEW* Loaded With Luxurious Upgrades! Welcome to 15 Sam Battaglia Crescent, your perfect family home is ready to move in! Nestled on a Premium 119' Deep lot, one of the deepest in the community. Approx $75k Spent on Builder & After Market Upgrades! Double Door Grand Entrance leads to Spacious Foyer & Open Concept Floor Plan. 9' Smooth Ceilings & Wide Plank Hardwood Floors. A True Statement Piece Staircase w/ Wrought Iron Spindles! Beautiful Kitchen w/ Quartz Counters, Gas Stove, Island, Beverage/ Appliance Nook, Double Wide Stainless Steel Sink & High End Appliances. Custom Motorized Blinds, Gas Fireplace & Upgraded 8' Patio Door! All Spacious Bedrooms & Top Floor Laundry Room. Primary Bedroom with Two Walk In Closets & Stunning En-Suite Bath w/ Upgraded Glass Shower & Double Sink. Basement offers a rough-in for the bathroom, bright above grade windows & cold cellar. Separate Entrance to Basement through main floor mudroom! Four Car Driveway with no sidewalk. Excellent Location; Mins to HWY 404, Lake Simcoe, Trestle Walking Trail, Jackson's Point Harbour & Sibbald's Point. (id:60365)
802 - 350 Red Maple Road
Richmond Hill, Ontario
Welcome to 350 Red Maple Road, Unit 802 a beautifully maintained 1-bedroom + Den Suite in the highly sought-after Vineyards Gated Community. This bright and spacious unit features soaring 9-foot ceilings and an ideal parking spot conveniently located close to the entrance. Enjoy unmatched amenities including an indoor swimming pool, jacuzzi, sauna, two fully equipped exercise rooms, tennis court, mini putt golf green, billiards room, theatre room, and community BBQs on the main floor patio. Residents benefit from 24/7 gatehouse security, a mail room located on the main floor, and access to guest suites and party rooms in each building. A perfect blend of comfort, convenience, and resort-style living in the heart of Richmond Hill! THE INCREDIBLE UPGRADES AND HIGHLIGHTS OF THIS UNIT INCLUDE 9' ceilings (not all floors have this ceiling height), BRAND NEW PLUMBING (KITEC COMPLETELY REMOVED AND REPLACED ) The Complete Makeover includes all walls, closets, doors and trim professionally painted x 2 Coats, Upgraded Baseboard trim throughout unit, Brand NEW/never used Stainless Steel (S/S) fridge and stove, Upgraded S/S microwave hood fan - Upgraded Luxury vinyl flooring in kitchen and bedroom - Beautiful Hardwood Flooring in dining and living room - New LED light fixtures in bathroom and kitchen - Dining Area Features a beautiful upgraded hanging chandelier - The balcony in this suite features a full length tinted glass railing for better visibility and added light - New Bathroom Makeover includes, Refinished bathtub, NEW Moen Shower head, Marble top counter w/chrome faucet, LED lighting and new chair height toilet. - S/S shower bars x 2 for your added safety - Upgraded Oversized Full Mirrored Closet doors in Master bedroom - Newly installed adjustable closet organizers in Bedroom and Front Entrance hall - Upgraded washer & dryer - Perfectly located Parking Spot directly across from P2 Elevator entrance - Conveniently located Storage unit on P2 close to your parking spot. (id:60365)
41 Pelee Avenue
Vaughan, Ontario
Welcome to 41 Pelee Ave. in Kleinburg, ON! A Stunning Property Is A Builders Former Model Home With Approximately 4,000 Sq.Ft. This 6 Beds, 5 baths Is Nestled On A Ravine Lot, Including An In-Law Suite On The Main Floor With Full Washroom! A Walk-Out Basement With A Separate Entrance, Kitchen, Bedroom, And Bathroom. The High Ceiling On The Main-Floor Comprising A Family Room, Huge Dining Room, Extended Kitchen Equipped With Stainless Steel Appliances, Quartz Countertops, A Spacious Island, Breakfast Area And A Huge Open to Below Great Room. Discover A Ravishingly Designed Den Room Halfway To Upstairs With A Full View To Great Room, Ideal For A Home Office Or Additional Entertainment Space. The Second Floor Incorporates Well Appointed 4 Bedrooms With Ensuites, And Laundry! The Master Bedroom Features Huge His And Hers Walk In Closets Along With A 5-Piece Ensuite! Close To Schools, Restaurants, Shops, Village of Kleinburg, Copper Creek Golf Club And Hwy 427, 407! (id:60365)
362 Avro Road
Vaughan, Ontario
Bright and warm raised bungalow in Maple's desirable quadrant of Jane & Rutherford. Originally a 3-bedroom home, this 2-Bedroom conversion is perfect for a new couple or family, or someone looking to downsize, with potential income potential in the lower level. Principle rooms are spacious with an open airy layout. The Basement is light and bright with direct access to the backyard. Close to several amenities; retail outlets, Hwy 400, Canada's Wonderland and the New Cortellucci Hospital +++all within walking distance. Lockbox for easy showing. (id:60365)
119 - 900 Bogart Mill Trail
Newmarket, Ontario
Discover a rare opportunity to own this stunning 1,259 sq. ft. 2-bedroom plus den ground-floor end unit in the highly sought-after Bogart Mill Trail community. Perfectly positioned for privacy and accessibility, this bright and spacious condo offers direct walkouts from multiple rooms to peaceful, semi-private garden patios some of which are covered, so you can enjoy the outdoors rain or shine. This thoughtfully designed suite features expansive windows in every room that showcase the lush, park-like views, creating a calm and nature-filled atmosphere all year round. The open-concept layout includes a generously sized kitchen with ample cabinetry and breakfast bar, seamlessly flowing into the combined living and dining area ideal for entertaining or relaxing.The primary bedroom offers a spacious 5-piece ensuite bathroom and its own walkout to the garden patio. The second bedroom is large and private, with nearby access to the second updated bathroom. The den is a versatile space perfect for a home office, reading nook, or guest overflow. Additional highlights include: Freshly painted throughout; Updated bathrooms with modern finishes; Newer broadloom (replaced April 2019); Dedicated in-suite laundry room; Multiple walkouts for easy access to gardens and adjacent outdoor parking. Enjoy the convenience of main floor living with no elevators or stairs ideal for downsizers or anyone seeking effortless, accessible living. This is a well-maintained building nestled in a quiet, mature neighbourhood, close to walking trails, shopping, and local amenities.This one truly has it all comfort, charm, and unbeatable location. Don't miss your chance to call it home! (id:60365)
1901 - 3700 Highway 7 Road
Vaughan, Ontario
Welcome To Centro Square Condos In The Heart Of Vaughan! This Bright & Spacious 1 Bedroom + Den Unit Features 9' Ceilings, A Functional Open Concept Layout, Modern Kitchen With Granite Counters & Stainless Steel Appliances, And A Large Den Perfect For A Second bedroom or Home Office. Enjoy A Private Balcony With Unobstructed Views. Steps To Shopping, Dining, Cineplex, Costco And Transit Including The Vaughan Metropolitan Subway. Easy Access To Hwy 400 & 407.YRT, TTC and Zoom are right outside the door. Incredible Building Amenities: Indoor Pool, Gym, Yoga Studio, Golf Simulator, Party Room, Rooftop Terrace, 24Hr Concierge & More! Includes 1 Parking Spot. *Flexible move-in date, * Fully furnished Den. (id:60365)
84 Culbert Road
Bradford West Gwillimbury, Ontario
Welcome to this stunning newly built corner lot located at 84 Culbert Rd in the heart of the family-oriented and friendly Summerlyn Village community. Offering 3,400 sqft of above grade living space, style, and comfort. Over $60K in upgrades residence featuring a charming brick, stone exterior and a welcoming covered front porch, 4 generously sized bedrooms, each with its own private ensuite bathroom, making it ideal for large or growing families, including a primary suite boasts a luxurious 5-piece ensuite and his and hers walk in closets for added comfort and storage. Main floor showcases a bright and functional layout, hardwood flooring throughout, a tile foyer, a spacious living room, private space designed office perfect for working from home. Bright and modern kitchen quartz countertops, extended island, stainless steel appliances, sleek white cabinetry, open concept layout flows seamlessly into the family area, gas fireplace creating a warm and inviting space, walks out to a deck enjoy morning coffee or summer BBQs, direct garage access to the main floor, powder room adds a convenience and comfort for guests. Second floor features a bonus loft area for playroom, home gym, or media space, laundry room with cabinetry, a sink, and stainless steel washer and dryer making everyday life that much easier. Unfinished basement includes a separate entrance, offers excellent potential for a future in-law suite, rental unit, or recreation space a great opportunity for additional income. Conveniently located just steps to schools, parks, trails, grocery stores, dining, shopping, school bus route only minutes to the Bradford GO Station and Highway 400. Making commuting simple and accessible. Don't miss your opportunity to own this exceptional corner lot home and schedule an appointment. (id:60365)
11 Wagner Crescent
Essa, Ontario
Welcome to 11 Wagner Crescent A stunning 4-bedroom, 3-bathroom home offering 1,950 sq. ft. of beautifully designed living space. Located in a family-friendly neighborhood, this home is surrounded by picturesque community parks, scenic trails along the Nottawasaga River, and just minutes from shopping and essential amenities in the rapidly growing area. Inside, you'll find soaring 9' ceilings that create a bright and airy atmosphere, complemented by elegant 12"x24" upgraded ceramic tile flooring and durable laminate flooring throughout. The kitchen boasts upgraded cabinetry with sleek glass inserts, modern stainless steel appliances, and a water line to the fridge, complete with a reverse osmosis tap water system. Designer light fixtures add a touch of sophistication, while zebra roller shades throughout offer privacy and style. Classic oak railings with wrought iron spindles enhance the home's charm, and the luxurious primary suite features double sinks, a relaxing soaker tub, and a stand-up shower. The home also includes an EV charging station in the garage for convenience. Outside, this premium corner lot offers added privacy with no neighbor on one side and a deep lot with no rear neighbors. The double-car garage provides ample storage space, while the spacious 4-car driveway ensures plenty of parking. The fully fenced backyard adds security, and the timeless all-brick exterior combines durability with curb appeal. Don't miss your chance to own this exceptional home in a desirable, family-oriented community. The lot next to 11 Wagner is allocated as a future parkette. ** This is a linked property.** (id:60365)
20 Seiffer Crescent
Richmond Hill, Ontario
Bright & Spacious 3+1 Bedroom, 4 Bath Corner Unit Townhouse in Highly Desirable Jefferson Community! Feels Like a Semi! 9 Ft Ceilings on Main Floor, Functional Open-Concept Layout, Tons of Natural Light. Hardwood Floors, Gas Fireplace, No Sidewalk Driveway Fits 3 Cars. Professionally Finished Walk-Out Basement with Kitchen ( Potential Rental Income) Close to Parks, Trails, Top-Rated Schools, Public Transit, Shopping & All Amenities. A Must-See! (id:60365)
19 Sunbury Lane
Whitchurch-Stouffville, Ontario
ONLY CORNER UNIT! Indulge in the epitome of luxurious living with our brand new 2-bedroom, 3-bathroom townhome in Stouffville, available For Sale! This 1424 sq ft residence boasts exquisite quartz finishes, complemented by a 387 sqft private terrace, for a tranquil outdoor retreat. Located in a prime area, it offers unparalleled convenience within walking distance to GO Transit, Schools, groceries, restaurants, and recreation facilities. Not to mention, a Tim Hortons and McDonald's are just steps away across the road. The key features of this townhome include stainless steel appliances, washer/dryer, engineered hardwood flooring, and the convenience of two parking spots. Embrace the allure of modern design, coupled with the proximity to transit and generously spacious living areas. Your dream home awaits! (id:60365)













