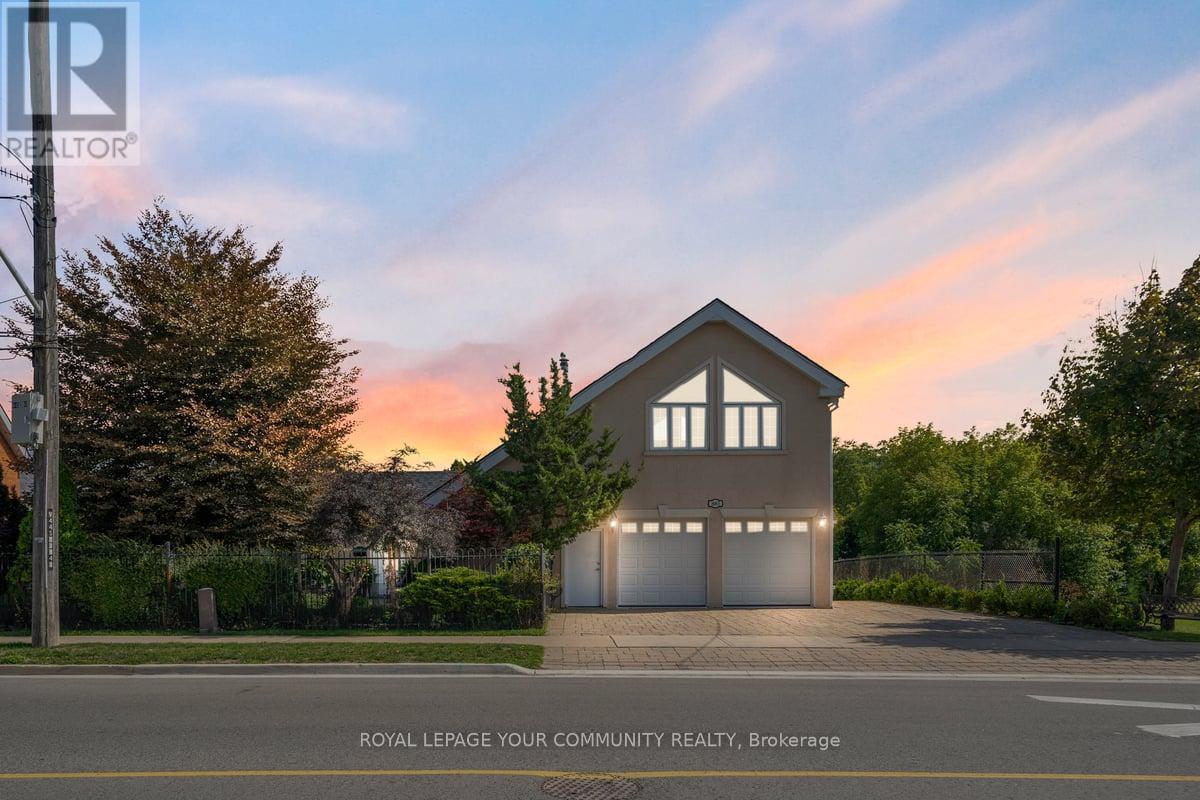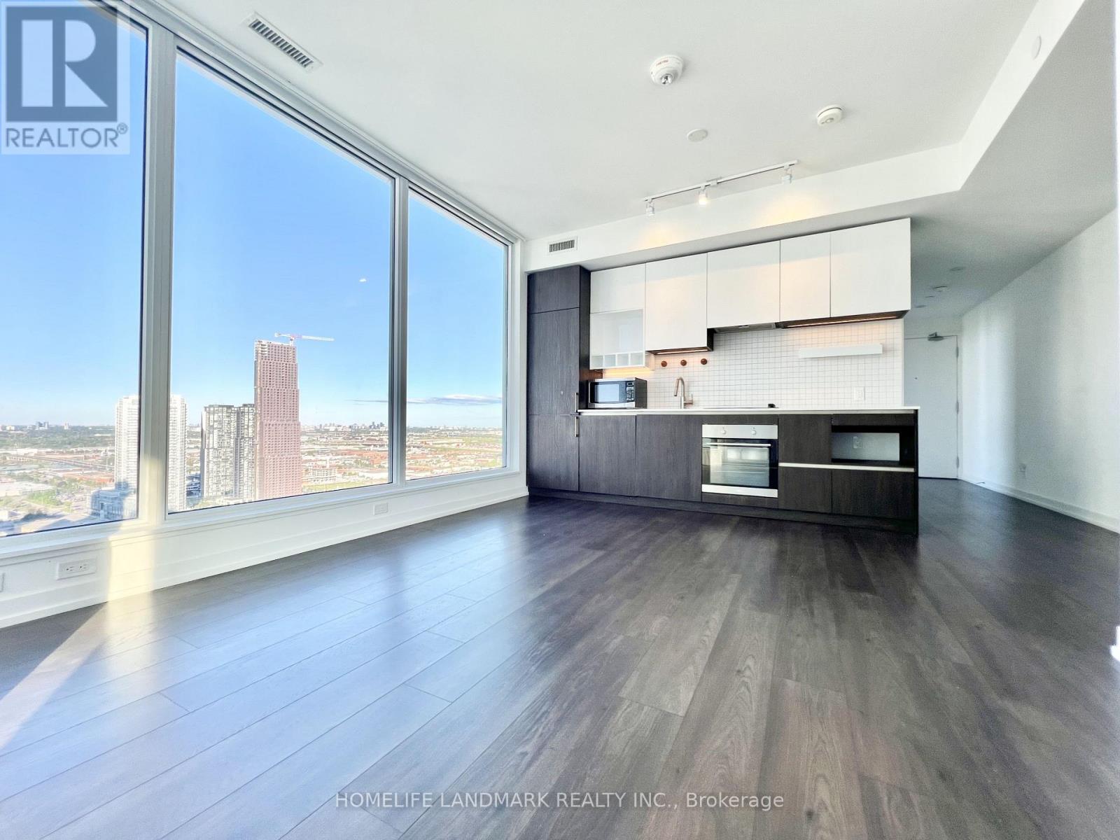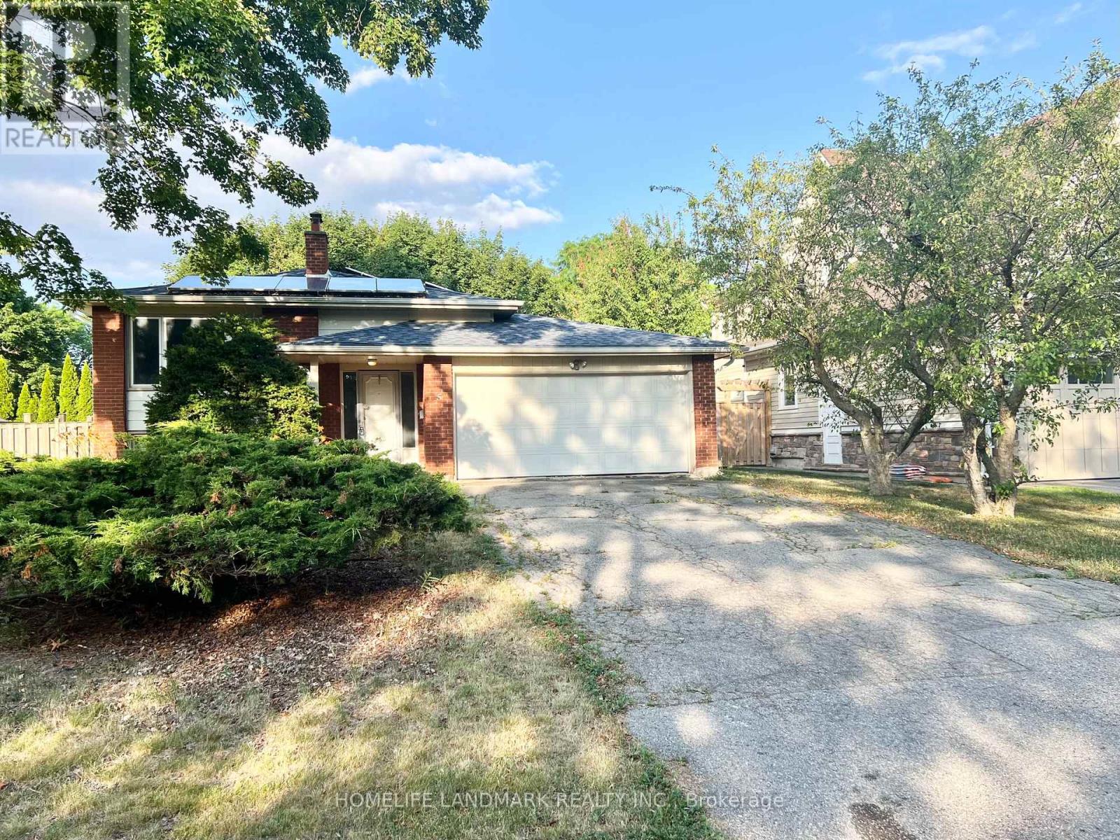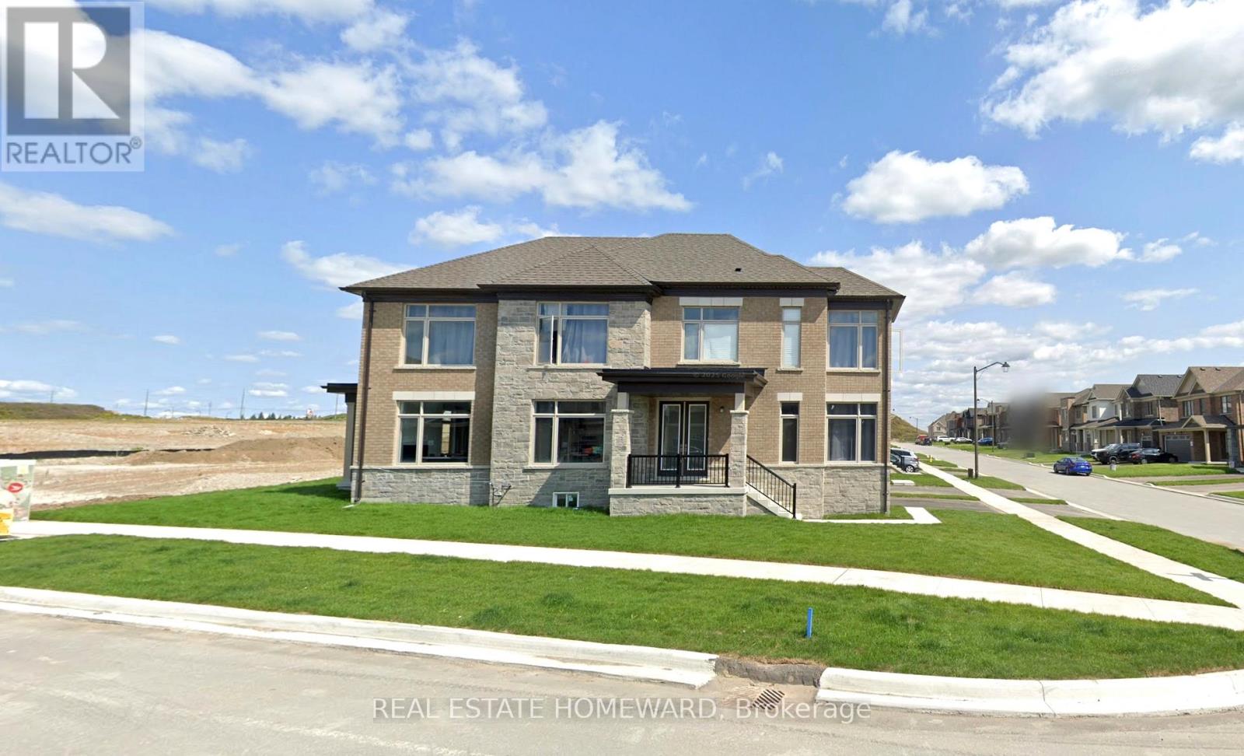8065 Kipling Avenue
Vaughan, Ontario
A One-of-a-Kind Bungalow with Endless Possibilities. Located in the heart of Woodbridge, this unique bungalow showcasing an immaculate and meticulously maintained interior. The beautifully landscaped backyard features a swimming pool(2019), pergola, and serene garden pond, creating the perfect setting for both entertaining and relaxation. A rare second-floor addition offers a completely self-contained living space ideal for in-laws, children, multi-generational living, or even running a home business and can easily be converted into a full 2-storey home. The upper-level suite also presents excellent income potential. Additional highlights include a 4-car tandem garage plus 4 driveway spaces, a large cantina, and numerous recent renovations with $$$ spent on upgrades. Perfectly located near Market Lane, Cataldi, grocery stores, and major highways, this private and spacious retreat combines luxury, versatility, and convenience in one of Woodbridges most desirable neighbourhoods. (id:60365)
60 Steepleview Crescent
Richmond Hill, Ontario
Priced to sell!!! Totally renovated from Top to bottom!!! Freehold end-unit townhouse in Richmond Hill. 2,347 Sqft of total living area (Above ground 1520 Sqft + basement 827 sqft). Wide frontage of 51 feet. Separate entrance to basement that includes 2 bedrooms + 1 bathroom + full kitchen with quartz countertop . Basement No drop ceiling . Newer basement vinyl flooring. Newer Hardwood flooring on main & 2nd floor. Newer baseboards throughout. Upgraded newer 24x24 inch porcelain tile in the bathrooms, entrance, kitchen. Newer Open concept full kitchen with quartz countertops & high end stainless steel appliances. Large centre island quartz counter top in kitchen. All 4 Washrooms have been Newly renovated. Newer oak staircase and pickets. Newer Smooth ceilings with LED pot lights all throughout . Upgraded Dimmers for the pot lights in dinning, family, kitchen and living rooms. New decora outlets. Newer bedroom light fixtures. New zebra window curtains in the main floor. All Newer doors, handles and trims on the 2nd floor. Newly painted garage and entrance door. Upgraded Full attic insulation. Newer Front porch tiles. Newer porch railings & posts. New backyard grass sod. 2 kitchens & 2 sets of laundry....***Excellent location in Richmond Hill near Yonge / Major Mackenzie. Close to Wave pool, Police station, Fire department, Central library, Mackenzie health hospital, Alexander Mackenzie high school, T&T supermarket, H-Mart supermarket & Arzoon supermarket. (id:60365)
19 Callander Crescent
New Tecumseth, Ontario
Attention Homebuyers, ready to leave the condo life? This 3-bedroom family home in Alliston offers space, a finished basement, and a safe community - all for less than GTA prices and less than an hour away! This move-in ready property is carpet free and has been completely refreshed with modern finishes and thoughtful updates throughout. The main floor features a bright open-concept living room and kitchen, perfect for everyday living and entertaining. The kitchen boasts brand-new appliances, ample cabinetry, and modern finishes, with a seamless flow to the backyard. A separate dining room offers the perfect setting for family dinners or hosting guests. Upstairs, discover three spacious bedrooms, including a primary retreat with a 4-piece ensuite and walk-in closet. Two additional bedrooms share a full bathroom, providing comfort and convenience for the whole family. The newly finished basement extends your living space, giving you flexibility for a playroom, media room, gym, or work-from-home setup - a standout feature not found in many nearby homes. Step outside to a large, freshly painted deck, perfect for barbecues, entertaining, or simply relaxing in your private backyard with no rear neighbours. Additional features include updated bathrooms, a convenient main floor powder room, and fresh paint throughout. Located in a desirable community, close to schools, parks, shopping, and all amenities. This home checks all the boxes! Don't miss your chance to own this beautifully updated home in Alliston! (id:60365)
221 - 140 Simcoe Street
Toronto, Ontario
Welcome to your new downtown home! This well-laid-out studio offers a functional living space with a full 4-piece bathroom and a fabulous kitchen (for those of you who love to cook!)! The kitchen features full-size appliances, ample counter space, a breakfast bar, and room for as mall dining table. Step out onto your private balcony and enjoy the quiet escape tucked away on Simcoe St., all while being just moments from the vibrant energy of King and Queen West. With an unbeatable 100 walk score and a 95 transit score, this condo has the city at your doorstep. You're steps to Osgoode & St. Andrew subway stations, Queen & King streetcars, The Path, Eaton Centre, Rogers Centre, TIFF Lightbox, and the many fabulous restaurants and coffeeshops. Building amenities include 24-hour concierge, gym, party room, and a rooftop terrace with breathtaking city views. Don't miss out this one has it all! (NOTE: This property can also come furnished for additional cost.) (id:60365)
219 - 1 Kyle Lowry Road
Toronto, Ontario
Brand New Crest Condos Leslie & Eglinton Ave EWelcome to this stunning 1-bedroom, 1-bath condo at the highly sought-after Crest Condos, located in a prime North York neighborhood. This modern and spacious unit features an open-concept layout with a total of 580 sqft (524 sqft interior + 56 sqft balcony), offering a perfect balance of style and functionality. Key features include: Premium Milele Built-In Appliances, One Locker, Rogers High-Speed Internet, Efficient, Modern Layout. Enjoy quick access to the DVP, Highway 404, the upcoming Eglinton Crosstown LRT, and multiple TTC routes, making commuting a breeze. Minutes away from CF Shops at Don Mills, Sunnybrook Hospital, the Ontario Science Centre, and the Aga Khan Museum. Nearby parks, schools, grocery stores, and dining options make this an ideal location. Building amenities include: Gym, Party/Meeting Room, Pet Wash Station, Co-working Space, 24-Hour Concierge. This is your chance to live in a brand new, luxury condo in one of the most desirable areas of Toronto. Don't miss out! (id:60365)
920 Lake Drive E
Georgina, Ontario
Welcome to 920 Lake Dr E! Whether you're an investor looking to diversify your portfolio or an entrepreneur seeking the perfect location for your business, this commercial property on the historic Lake Dr E in Jackson's Point offers the ideal blend of heritage, versatility, and potential. Seize the opportunity to own a piece of Jackson's Point's vibrant community and capitalize on its promising future. With diverse income streams from both commercial and residential units, this property represents an attractive investment with strong returns. The main floor features a commercial storefront, complete with expansive windows that invite natural light and showcase the space's endless possibilities. Upstairs, you'll find a charming 2-bedroom apartment perfect for live/work arrangements or as a rental unit to generate additional income. The spacious layouts, combined with the prime location just steps from Lake Simcoe, make these units highly desirable for those seeking a lakeside lifestyle. (id:60365)
3702 - 5 Buttermill Avenue
Vaughan, Ontario
Click Virtual Tour for the Video of This Beautiful Unit. *** 3 Bedroom +2 Baths 950 Sqf Plus 170 Sqf of Balcony With Unobstructed Views, *** One Parking Space and One Locker Included. *** Step To VMC Subway Station, Smartcentres Bus Terminal, Landmark Tower Of The New Vaughan Metropolitan Centre, ***Included 1 Parking Space, and 1 Locker. *** Rooftop Terrace, Party Room, 24/7 Concierge, Golf & Sports Simulator. *** Some photos and video were taken when the property was vacant, Current condition may differ. *** Stove/Cooktop, Oven, Dishwasher, Fridge, Microwave, Washer/Dryer. 1 Gigabit High Speed Internet Included in condo fee. (id:60365)
5 Chant Crescent
Markham, Ontario
Steps to Top Ranking William Berczy Public School (with Gifted Program). *** Set on a Generous 60.5 ft x 125.4 ft Lot, With No Sidewalk, Extra-Long Driveway. *** This Detached Home Offers 3 Bedrooms on the Main Level and 2 Additional Bedrooms in the Walk-Up Basement. *** Top School Zone from Elementary to High School, Including William Berczy Public School (with Gifted Program), Unionville High School, and Within the Boundary of St. Augustine Catholic High School. Pierre Elliott Trudeau High School (French Immersion). *** Walk-Up Basement with Separate Entrance to Large Recreation Rooms + Two Additional Bedrooms. Excellent Potential Rental Income. *** Enjoy Views of the Private Backyard. *** Close to Too Good Pond, Unionville Main Street Library, Art Gallery, Shops, Restaurants, and Parks. (id:60365)
773 Adelaide Avenue W
Oshawa, Ontario
Welcome to this elegant home in one of Oshawa's Established Mclaughlin Neighbourhood. This sun-filled 3500+ sq.ft. home combines luxury, style, and smart design. Step in to soaring 10-ft smooth ceilings, large foyer, a chef-inspired kitchen, Wip & Wine Bar, built-in pot filler, top-of-the-line appliances, extended cabinets, upgraded hardware, Cambria quartz countertops, designer hanging pendants, and stainless steel appliances. This home offers a comfortable main floor office, perfect to suit your work from home needs. The spacious primary retreat features a grand double door entry, coffered ceiling, walk-in closet, and spa-like ensuite with double sinks, separate large shower with an oversized glass door, stand alone soaker tub and separate toilet area. All bedrooms have walk-in closets and access to bathrooms. Enjoy seamless indoor-outdoor living, private deck, and fully fenced backyard - ideal for catching unobstructed west-facing sunsets. This open concept home boasts more than $100K In upgrades featuring hardwood flooring throughout, quartz countertops, oak staircase with wrought iron pickets, upgraded cabinetry throughout, smooth ceiling, pot lights and so much more! (id:60365)
802 - 18 Lee Centre Drive
Toronto, Ontario
Luxurious Spacious Beautiful Condo Unit. Located In High Demand Area. Steps Away From Scarborough Town Centre. Quick Access To 401, Ttc, Scarborough Town Centre, Banks, Restaurants, Cinema, Schools. Includes All Utilities Except Cable & Internet plus one locker and a parking. (id:60365)
1116 - 1346 Danforth Road
Toronto, Ontario
Welcome To Danforth Village Estates! This Fully Renovated, Sun-Filled One-Bedroom Suite Combines Modern Comfort With Stylish Finishes Ideal For First-Time Home Buyers, A Small Family, Or A Couple. Freshly Painted And Featuring Brand-New Flooring Throughout, The Home Offers A Spacious Open-Concept Living And Dining Area That Flows Seamlessly Into A Gourmet Kitchen With Never-Used Stainless Steel Appliances, Sleek Quartz Countertops, A Large Island, And A Chic Breakfast Bar. Step Outside To Enjoy A Private Terrace, Perfect For Relaxing Or Entertaining. Residents Also Benefit From Premium Building Amenities, Including A Party Room And Gym. Conveniently Located Just Steps To The TTC, GO Station, Schools, Parks, The Upcoming Eglinton Line, And Everyday Shopping At Walmart, No Frills, Cafes, And Restaurants. This Move-In-Ready Residence Comes Complete With An Ensuite Washer And Dryer Plus One Underground Parking Space. Don't Miss This Opportunity. Book Your Showing Today! (id:60365)
960 Lockie Drive
Oshawa, Ontario
Welcome to this Premium 4+1 Bedroom Corner-Lot, all-brick & stone detached home in the prestigious Kedron community of North Oshawa. Built in November 2023 on a rare 62 frontage corner lot, this home boasts over $150,000 in upgrades, combining luxurious finishes with a thoughtful modern layout. The main floor features 9 smooth ceilings, an upgraded oak staircase with iron pickets, and a sun-filled family room with gas fireplace and upgraded mantel, flowing seamlessly into the dining area with walk-out to a covered loggia-style porchperfect for entertaining. A spacious office/den provides ideal work-from-home or flexible living space. The chef-inspired kitchen includes extended custom cabinetry, granite countertops, stylish backsplash, premium built-in stainless steel appliances, a centre island with breakfast bar, and gas line for the stove. Upgraded champagne bronze finishes throughout the kitchen and master ensuite add elegance. Upstairs, the primary retreat offers a walk-in closet and spa-like 5-piece ensuite with freestanding soaker tub and frameless glass shower. Three additional bedrooms, second-floor laundry, and a full basement with cold room provide practicality and endless customization potential. Additional features include premium flooring, direct garage access, private double driveway for 4 vehicles, HRV, energy-efficient mechanicals, central vacuum, and a smart home package with video doorbell, programmable thermostat, and water leak sensor. Full Tarion warranty included. Currently rented for $4,500/month. Minutes from Durham College, Ontario Tech University, Costco, shopping, restaurants, top-rated schools, Lakeridge Hospital, parks, and Hwy 407/7, with no rear neighbors as property backs onto a future school site. (id:60365)













