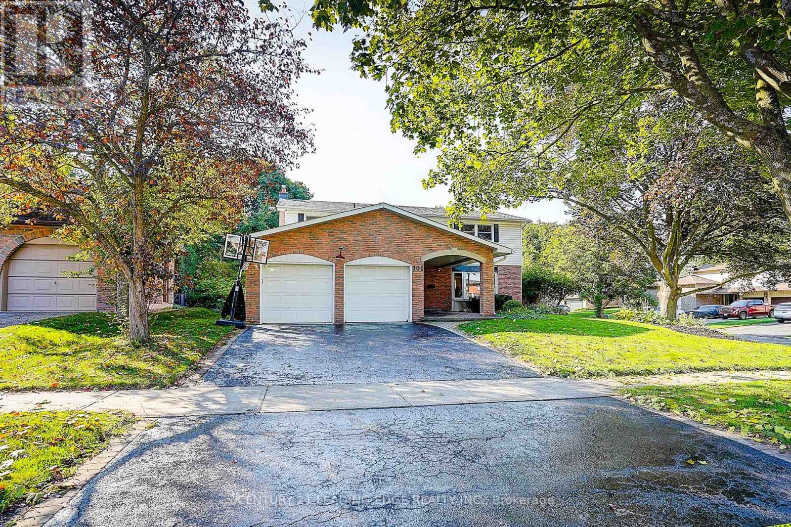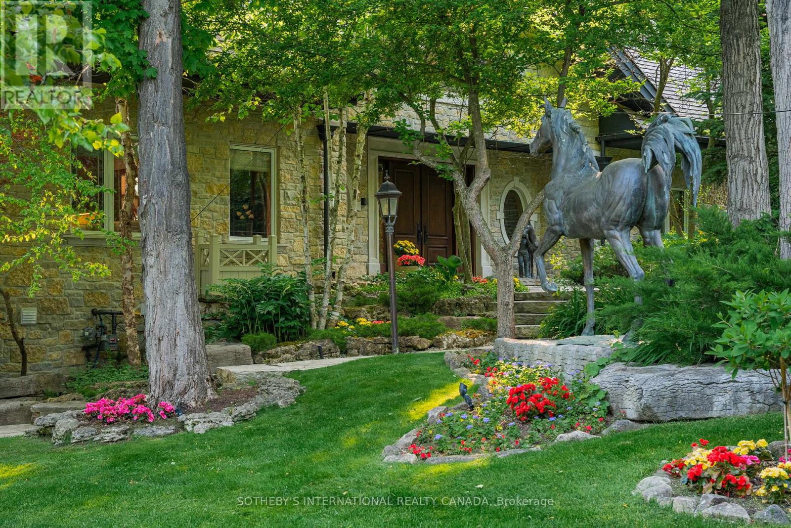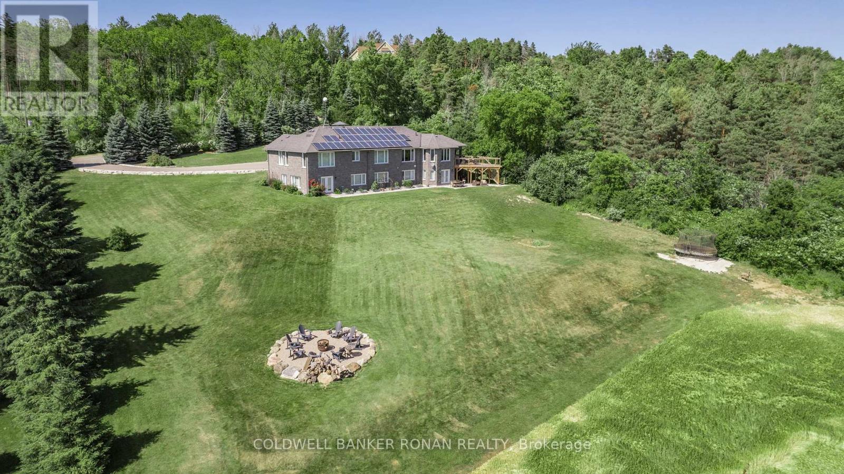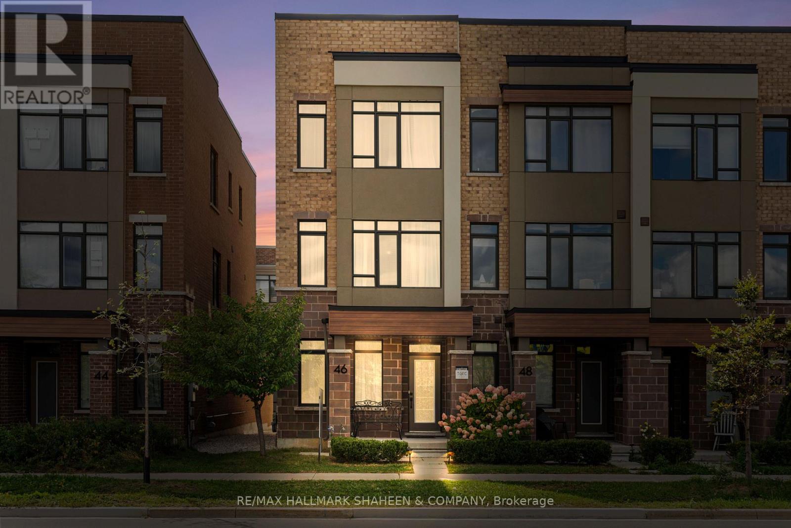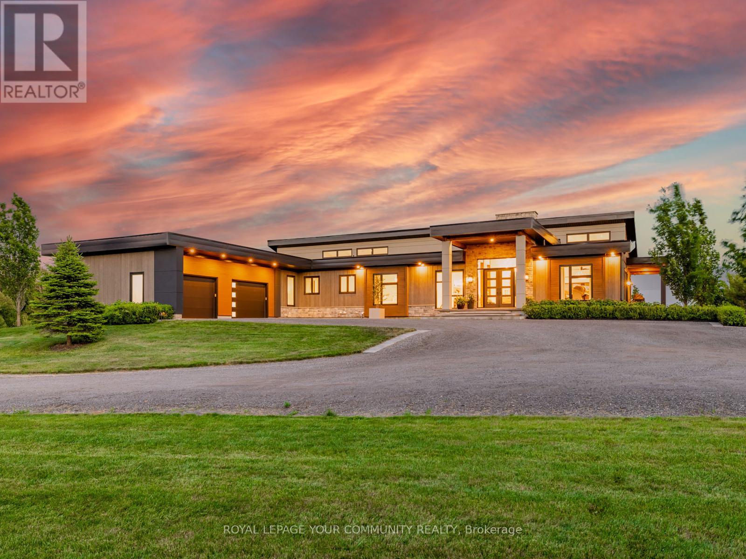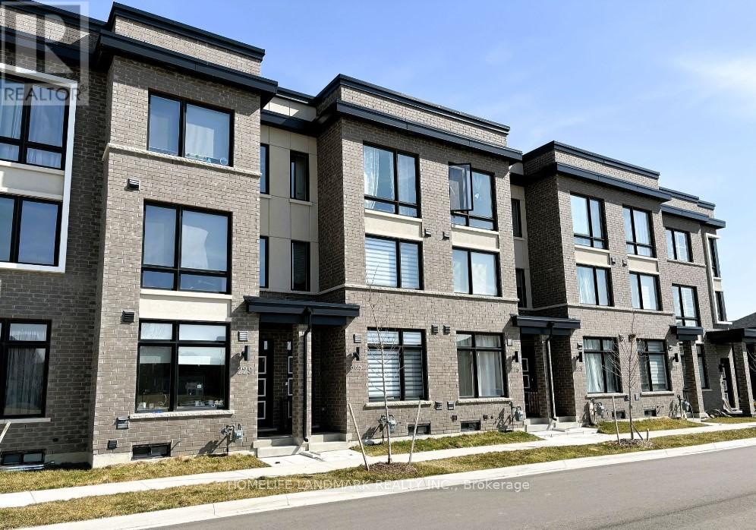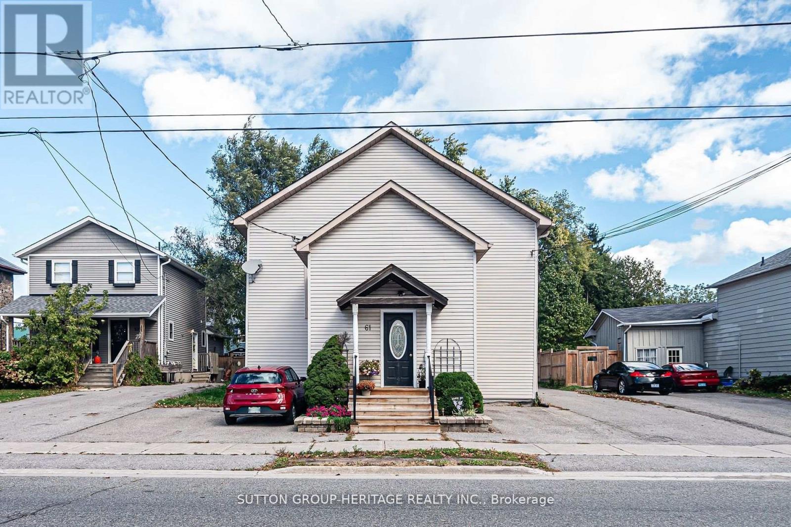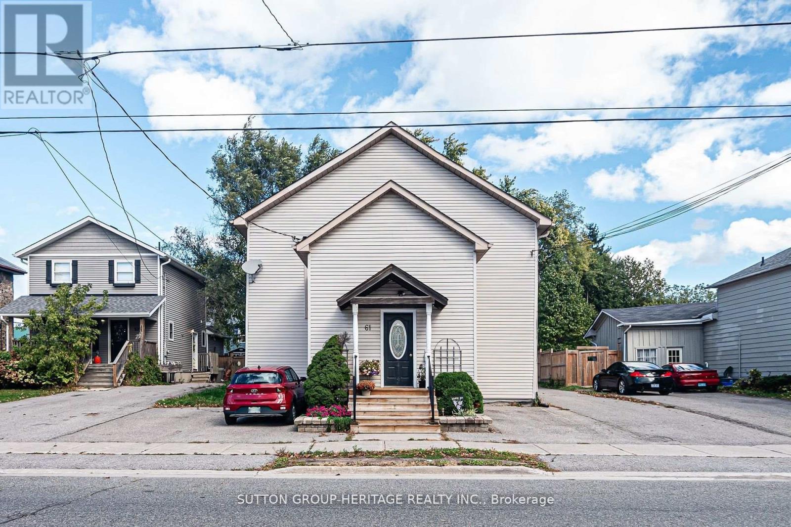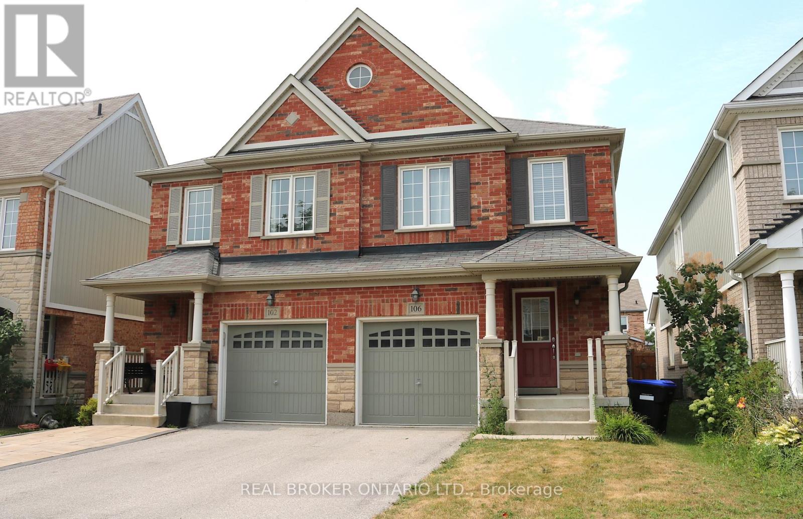3 Ghent Drive
Vaughan, Ontario
Never occupied! 3 Ghent Drive is a truly exceptional opportunity for discerning tenants looking for the quality of suburban living with comfort of urban accessibility. Nestled on a low-density, low-traffic street. Steps to YRT, Parks, Trails, Schools (2), A short walk to the local. New Kleinburg Market (featuring: Longo's, Shoppers, LCBO, Banks, Restaurants, Starbucks and Much More). Only mere minutes" drive to HWY 427, 27, 400, 407 ETR and the Historic Kleinburg Village. This spacious, open concept home features 9-foot ceilings throughout, an elegant Oak Staircase and Luxury Plank vinyl flooring flowing through entire main level. Quartz Kitchen Countertops, a center-island sink and built-in Breakfast Bar, a Pantry a glass tile backsplash and New Stainless-Steel Appliances. The bright Large Great Room overlooks the whole main and features a glass sliding door to the backyard. Upstairs you will find 3 bedrooms and 2 full baths. The primary features a large walk-in closet and a 5-piece ensuite. Bedrooms 2 and 3 have Extra-large windows and closets. The 2nd floor also features a laundry closet (with new washer and dryer) and deep linen closet. A+++ tenants Only. (id:60365)
3 Ghent Drive
Vaughan, Ontario
Immediate occupancy, brand new! 3 Ghent Drive is a truly exceptional opportunity for discerning buyers looking for the quality of suburban living with comfort of urban accessibility. Nestled on a LOW-DENSITY, LOW TRAFFIC street just steps to YRT, Parks, Trails, Schools (2), A short walk to the local New Kleinburg Market (Featuring: a Longo's, Shoppers, LCBO, Banks, Restaurants, Starbucks, and Much More). Only mere minutes' drive to HWY 427, 27, 400,407 ETR and the Historic Kleinburg Village. This spacious, open concept home features 9 Foot ceilings throughout, an Elegant Oak Staircase with Iron Pickets and Luxury Plank Vinyl Flooring that Flows Seamlessly Throughout the Entire main level (warm, durable, and waterproof). Quartz Kitchen Countertops with a center-island sink, Glass Backsplash, and built-in Breakfast Bar, plus a Pantry and New Stainless Steel Appliances. The bright Large Great Room overlooks the whole main and features a glass sliding door to the backyard. Upstairs, you will find 3 very bright bedrooms and 2 full baths. The primary features a large walk-in closet and a 5-piece ensuite. Bedrooms 2 and 3 have Extra-large windows and closets. The 2nd floor also features a Laundry closet (with new washer and dryer) and a deep linen closet. All levies and Builder HST paid! Balance of Tarion Warranty included. Energy Star ARISTA HOMES Built! (id:60365)
101 Ramona Boulevard
Markham, Ontario
Welcome to this one of a kind unique family detached home with front classic porch in the highly sought-after Markham Village, set on a premium corner lot that provides both curb appeal and extra privacy. With 5 generously sized bedrooms and 3 bathrooms, a home perfect for growing families or families of all sizes & all move in ready. Modern berber carpet on 2nd Floor & Basement. Step inside this thoughtfully maintained property that features hand scraped hardwood floors throughout the main floor creating a seamless space from room to room. At the heart of the home boasts an antique modern custom white kitchen with quartz countertops, backsplash, stainless steel appliances, pot lights, and a bright eat-in breakfast nook that overlooks the backyard and tranquil pond. Bright and warm family room with bay window overlooking the front yard. Living room with a wood burning fireplace and a walkout to the backyard. Convenience with mudroom, separate side entrance w/ main floor laundry. The primary bedroom offers dual closets and a 4 piece ensuite. The basement features a large rec area w/ wet bar and lots of space for potential to redecorate. Step outside to the breathtaking Tranquil Soothing Ponds, Waterfall & Stream, Flagstone Pathways, Deck, Multiple Patio Areas, Pergola & Privacy. (id:60365)
101 Paula Court
Vaughan, Ontario
Exquisite Country Estate in Prestigious Kleinburg, Welcome to a truly one-of-a-kind oasis, nestled on over an acre of professionally landscaped grounds in the heart of Kleinburg, backing onto the prestigious Copper Creek Golf Club. This magnificent stone family home boasting over 6000 sq ft offers 4 spacious bedrooms, 6 luxurious bathrooms, and expansive principal rooms with soaring ceilings and top-of-the-line quality finishes throughout. The heart of the home is a gourmet chefs kitchen, seamlessly blending elegance and functionality for everyday living and exceptional entertaining. The finished lower level is a dream retreat, complete with a large wine cellar, perfect for connoisseurs. Outdoors, your private sanctuary awaits: In ground pool and spa with magical water features and two cascading waterfalls. Terrace with a custom-built BBQ house, complete with an overhead ventilation system. Pool house featuring a full chefs kitchen and 3-piece bath, opening directly to the terrace ideal for entertaining. Spring-fed pond , creating a serene, resort-like atmosphere. Heated private driveway, 3-car garage, outdoor lighting, in-ground sprinkler system, and lush rockery gardens all meticulously designed for year-round beauty and comfort. This rare gem combines unmatched luxury, privacy, and natural beauty, offering the best of refined country living just backing onto Copper Creek Golf Club & minutes from the conveniences of the city. Experience the magic of this breathtaking estate schedule your private tour today. (id:60365)
7765 5 Sideroad
Adjala-Tosorontio, Ontario
Nestled just northwest of Alliston, this 1.25-acre estate offers the perfect balance of rural charm and modern luxury. Located in a peaceful neighbourhood, this property promises a tranquil lifestyle surrounded by nature, with endless outdoor recreation opportunities nearby including Earl Rowe Provincial Park, just steps away. This entertainers dream home features a spacious walk out bungalow design with a striking stone exterior, an attached two-car garage, paved driveway with armour stone borders and lovely views from multiple walkouts. Enjoy the in ground pool and patio area, fall evenings around the fire pit, or soak and relax in the hot tub year around. Inside, you'll find over 5,000 square feet of thoughtfully designed living space with elegant touches throughout crown moulding, hardwood flooring and cozy fireplace. The home offers large principal rooms, 6 spacious bedrooms, and 5 bathrooms, including 3 ensuites (one for each main floor bedroom)! The bright, finished basement provides even more living space with above-grade windows, two walkouts, a second kitchen, a great room, 3 bedrooms, a full washroom, and laundry/storage perfect for multigenerational living or hosting guests. This beautiful home offers a rare opportunity to embrace country living without sacrificing modern comforts all within a short drive to town. (id:60365)
46 Troon Avenue
Vaughan, Ontario
Welcome to this elegant and modern End-Unit freehold townhome (POTL), offering a perfect blend of style and functionality in one of Vaughan's most sought-after communities. This three-storey residence features 4 bedrooms and 4 bathrooms. Thoughtfully designed with a carpet-free layout, contemporary finishes, and abundant natural light. The open-concept living and dining areas create an inviting flow, while the modern kitchen boasts a central island, stainless steel appliances, backsplash and a walkout to a spacious terrace, ideal for entertaining. The main-floor bedroom can also serve as a private home office, perfect for today's lifestyle. Upstairs, you'll find three generous bedrooms, including a primary suite with an ensuite bath plus an additional full bathroom. Located just minutes from Maple GO Station, Hwy 400, Vaughan Mills, schools, parks, and local shops. This home offers both convenience and comfort. Don't miss your chance to own this exceptional property in a prime Vaughan location. (id:60365)
107 Rutherford Road
Bradford West Gwillimbury, Ontario
Welcome to 107 Rutherford Road, a beautiful 2-storey detached home with finished basement and inground pool nestled in the heart of Bradford's family-friendly community. This home boasts 4 spacious bedrooms and 4 bathrooms, offering ample space for comfortable living. As you enter, you're greeted by a bright and airy open-concept layout, perfect for both entertaining and everyday living. The main floor features a modern kitchen equipped with stainless steel appliances, a center island, and a cozy breakfast area with sliding glass doors leading out to a private backyard oasis featuring a heated, saltwater inground pool. The living and dining areas create a warm and inviting atmosphere. Family room features a vaulted ceiling, large windows and electric fireplace. Upstairs, the primary bedroom serves as a tranquil retreat, complete with a 4-piece ensuite bathroom and a walk-in closet and three additional well-appointed bedrooms. The finished basement offers a versatile space with recreation room, gym, 2pc washroom and includes ample storage options. This home is just minutes from Highway 400, and within walking distance to parks, schools, and local amenities. Don't miss the opportunity to make this exceptional property your new home. (id:60365)
807 Ganton Road
Uxbridge, Ontario
Welcome To 807 Ganton Road. This Stunning 4 + 2 Bedroom, 5 + 1 Bathroom Ranch-Style Bungalow Offers Over 7,200 Sq. Ft. Of Finished Living Space On A Picturesque 9.3-Acre Lot. Inside, You'll Find Soaring 18-Foot Vaulted Ceilings, White-Oak Flooring, And A Thoughtfully Designed Layout Filled With Natural Light And Scenic Views Of The Surrounding Farmland. At The Heart Of The Home Is A Chefs Kitchen Featuring A Massive 12.5-Foot Quartz Island With Seating For Six, Custom Adamo Cabinetry, A Built-In Thermador Fridge And Freezer, Two Built-In Jenn Air Beverage Fridges, A Breakfast Bar, And A Butlers Pantry Equipped With A Second Sink And Built-In Dishwasher Ideal For Both Entertaining And Everyday Convenience. The Kitchen Opens To A 3-Season Sunroom Overlooking Rolling Fields, Offering A Serene Place To Relax. The Spacious Family Room Boasts 18-Foot Vaulted Ceilings, A Cozy Fireplace, Three Walkouts To The Rear Deck, Automatic Window Coverings, And Panoramic Views Of The Property. The Primary Bedroom Is A True Retreat With Vaulted Ceilings, A Fireplace, A Walkout To The Deck, Two Walk-In Closets, And A Luxurious 5-Piece Ensuite With Double Vanities. The Walkout Basement Is Designed For Entertaining, Featuring A Full Wet Bar With Ample Cabinetry, A Bar Fridge, A Keg Fridge With Built-In Tap, And A TV. You'll Also Find A Dedicated Home Theatre With Built-In Surround Sound, A Professional Office, And A Spacious Gym. A Separate 2-Bedroom, 1-Bathroom Coach House Adds Extra Living Space Perfect For Guests, Extended Family, Or Potential Rental Income. Included is a 22 Kilowatt Generac Generator That Ensures The Home Never Experiences A Blackout. Current Zoning Allows For Home Occupation or Home Industry. Just Minutes From Town, This One-Of-A-Kind Estate Blends Luxury and Privacy In A Truly Exceptional Setting. (id:60365)
227 Webb Street
Markham, Ontario
3yrs New Bright & Spacious 3 Bedrooms with 3 Bathroom ensuites Townhome! Easy Commute, Close To Hwy 7, Hwy 407, Markham Go, Community Centre, Hospital, Parks, Gas Station, Schools, Library, Walmart & Other Supermarkets, Etc. 9 Ft Ceiling & Hardwood Floor On Main Floor, Kitchen With Granite Countertop & Central Island. Facing to the Park (id:60365)
61 Main Street S
Uxbridge, Ontario
Investment Opportunity in Uxbridge: Fully Renovated Fourplex in Prime Location. Located in the heart of historic Uxbridge, this beautifully renovated fourplex offers a rare turn-key investment opportunity with strong income potential. The property features four fully self-contained units, three spacious 2-bedroom suites and one well-appointed 1-bedroom unit, each with its own private entrance, full 4-piece bathroom, kitchen, and living area. All units are separately metered for hydro, adding convenience for both landlord and tenants. Recent renovations throughout the building ensure modern comfort while preserving the charm and character of the original structure. A detached garage provides additional rental income, and the property includes seven dedicated parking spaces for tenants' convenience. With low maintenance costs and minimal upkeep required, this property is both an efficient and attractive long-term hold. Currently generating a solid net income with a cap rate of 5.85%and the potential for even greater returns through expense optimization and rent increases on the under-market unit, this property presents a strong cash flow opportunity. Appliances include 4 fridges, 4 stoves, and 2 owned hot water tanks. Just steps from local shops, schools, and Elgin Park, the location is ideal for tenants and offers consistent rental demand. Financial statements are available upon request. This is a must-see for both experienced investors and newcomers seeking a stable, income-generating asset in one of Durham Region's most desirable towns. Great Investment! 5.56% Cap, potential to increase Net Income two ways. Financials Available Upon Request. Unit 3 now vacant as of Sept 1st. (id:60365)
61 Main Street S
Uxbridge, Ontario
Investment Opportunity in Uxbridge: Fully Renovated Fourplex in Prime Location. Located in the heart of historic Uxbridge, this beautifully renovated fourplex offers a rare turn-key investment opportunity with strong income potential. The property features four fully self-contained units, three spacious 2-bedroom suites and one well-appointed 1-bedroom unit, each with its own private entrance, full 4-piece bathroom, kitchen, and living area. All units are separately metered for hydro, adding convenience for both landlord and tenants. Recent renovations throughout the building ensure modern comfort while preserving the charm and character of the original structure. A detached garage provides additional rental income, and the property includes seven dedicated parking spaces for tenants' convenience. With low maintenance costs and minimal upkeep required, this property is both an efficient and attractive long-term hold. Currently generating a solid net income with a cap rate of 5.85%and the potential for even greater returns through expense optimization and rent increases on the under-market unit, this property presents a strong cash flow opportunity. Appliances include 4 fridges, 4 stoves, and 2 owned hot water tanks. Just steps from local shops, schools, and Elgin Park, the location is ideal for tenants and offers consistent rental demand. Financial statements are available upon request. This is a must-see for both experienced investors and newcomers seeking a stable, income-generating asset in one of Durham Region's most desirable towns. Great Investment! Great Investment! 5.56% Cap, potential to increase Net Income two ways. Financials Available Upon Request. Unit 3 now vacant as of Sept 1st. (id:60365)
106 Russel Drive
Bradford West Gwillimbury, Ontario
Welcome to 106 Russel Dr, located on a quiet, family-friendly street just off Holland St W. This semi-detached, 3 bedroom, 3 bathroom home offers an open-concept main floor with a spacious kitchen, eat-in island, and convenient access to the garage and laundry off the main living space. Enjoy a fully fenced backyard with a deck, perfect for outdoor living and entertaining. Walk to the BWG Leisure Centre, Bradford High School, Farmers Market, shops, bakeries, and restaurants. Close to public transit, local school bus routes, major amenities, and with easy access to Hwy 400. No smoking in the home or garage. Utilities not included in rent. (id:60365)



