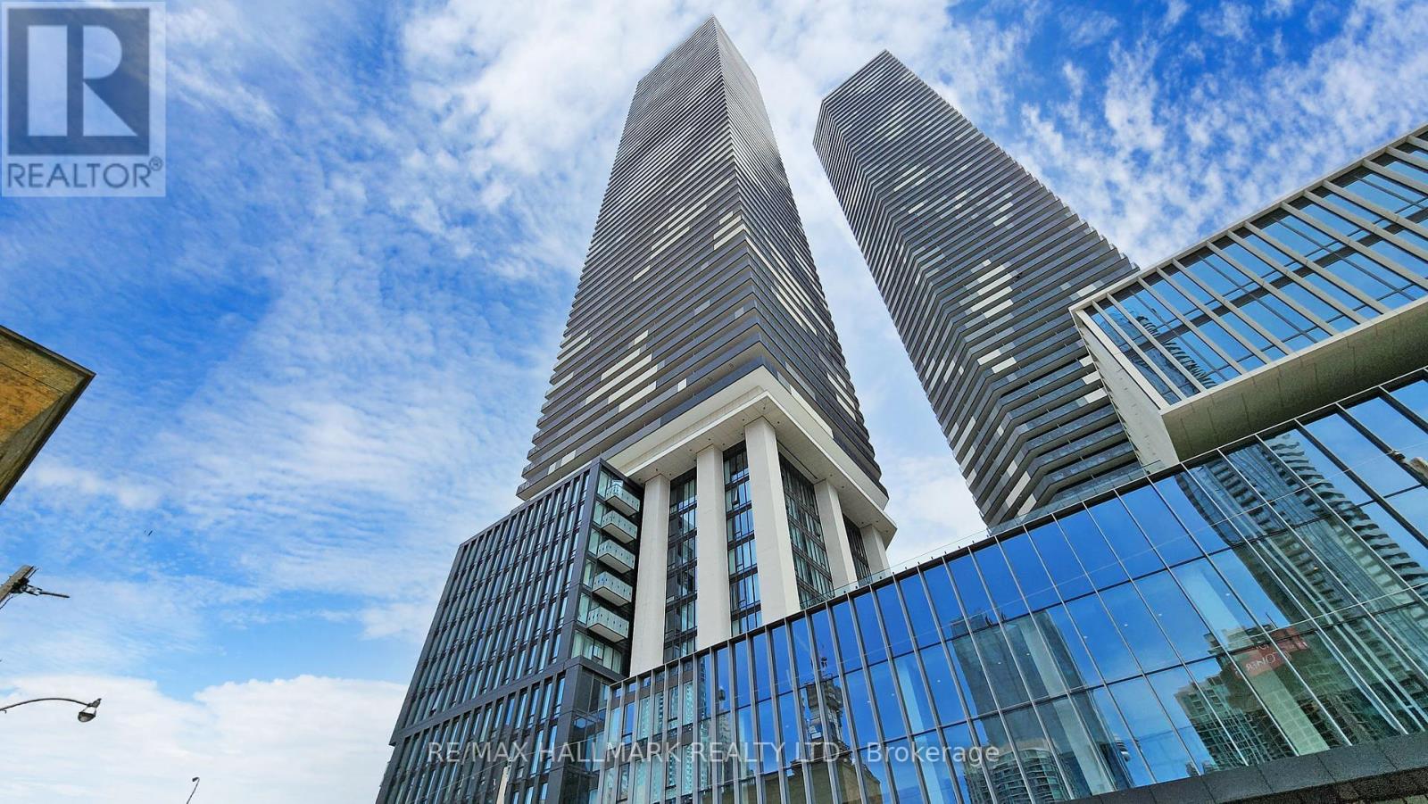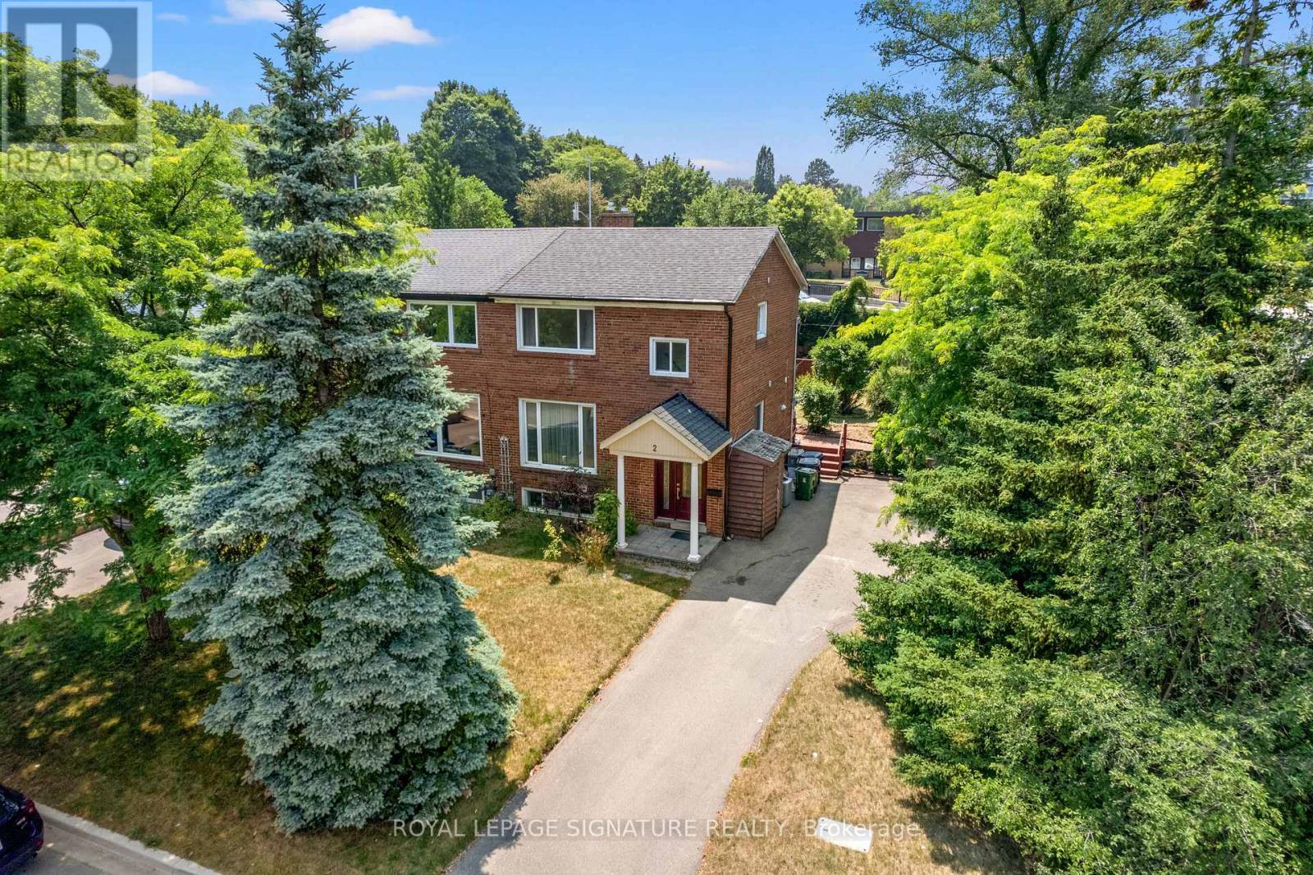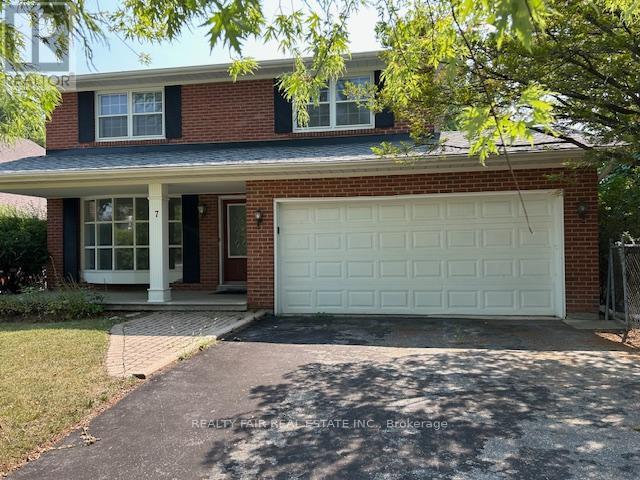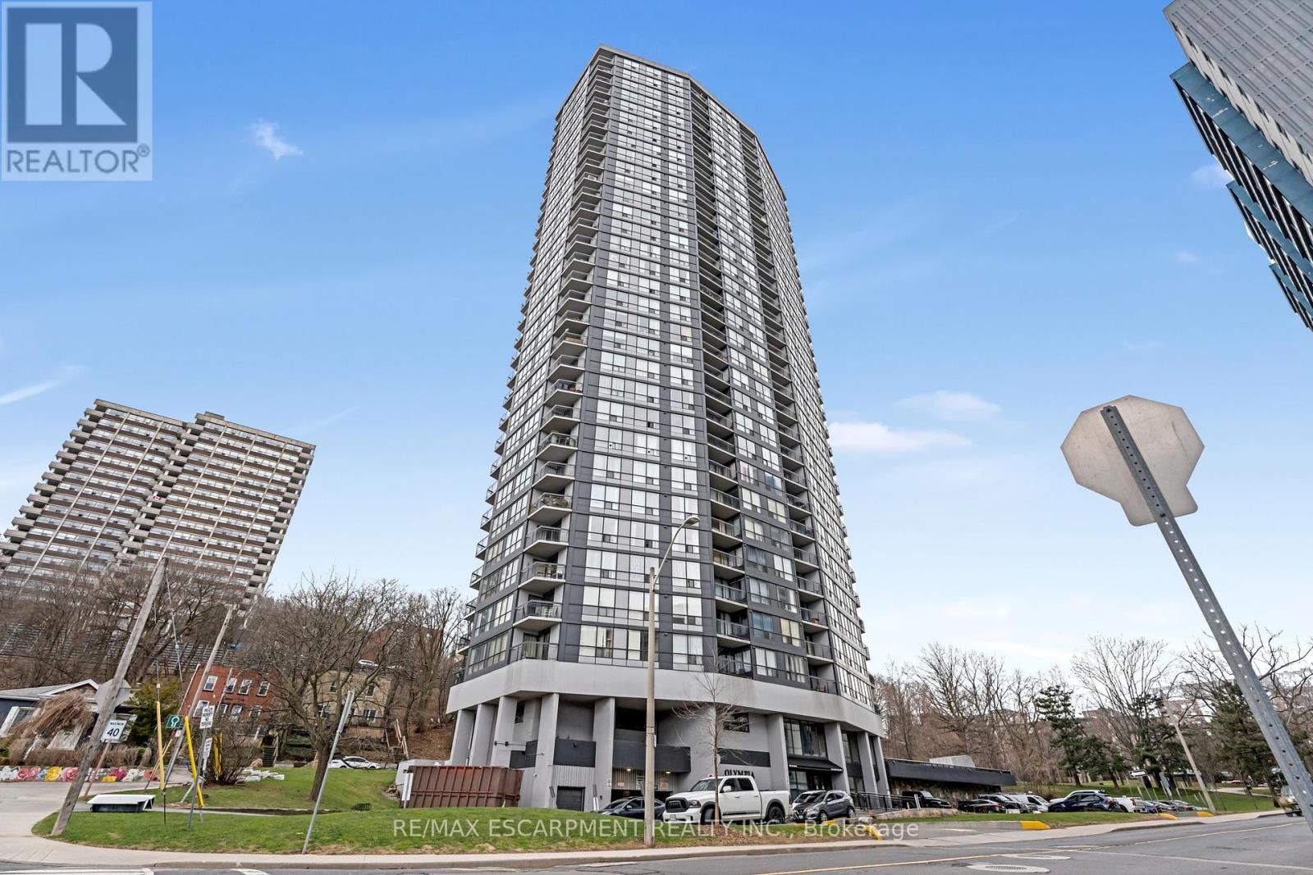317 - 361 Front Street W
Toronto, Ontario
Welcome to Unit 317 at 361 Front St W a stylish, south-facing condo perfectly positioned in the heart of downtown Toronto. Overlooking the quiet outdoor courtyard with views of the iconic Rogers Centre, this bright and modern unit features updated flooring throughout and bold black feature walls that add a sleek, contemporary touch. Live steps away from Harbourfront, Ripleys Aquarium, Rogers Centre, Scotiabank Arena, The Well shopping mall, and the CN Tower, with multiple grocery stores, shops, and cafés all within walking distance. Students and professionals will appreciate the proximity to top universities including the University of Toronto, Toronto Metropolitan University, and OCAD University. Residents enjoy access to fantastic amenities such as a basketball court, swimming pool and sauna, outdoor courtyard, cinema room, party room, fully equipped gym, and available guest suites for visiting friends and family. This is downtown living at its finest modern, convenient, and connected to everything the city has to offer. (id:60365)
Lower - 98 Wigmore Drive
Toronto, Ontario
Excellent Location. 3-Bedroom Basement Suite with Above Grade Windows for Rent - Victoria Village, North York. Bright lower floor unit in a quiet, family-friendly neighborhood near Eglinton Ave & Victoria Park. Ideal for small families seeking a peaceful community just 20 minutes from Toronto Downtown. Students are welcome. Backs onto Wigmore Park and East Don Valley trails - perfect for nature lovers. Walking distance to schools, library, arena, and Line 5 LRT (Sloane Station). Just 10 minutes to Eglinton Square mall, Costco, Walmart. No smoking. Quick access to DVP & Hwy 401 (id:60365)
7607 - 55 Cooper Street
Toronto, Ontario
Welcome to the Menkes luxurious waterfront condo community, just steps away from the lake. Located on the 76th floor, this suite offers expansive views of the city skyline and serene water view, providing a picturesque backdrop for your everyday life. The building features state-of-the-art amenities catering to all type of family needs. Inside, the suite boasts Menkes' high-quality finishes, with 9' smooth finished ceilings, thermal insulated large windows, and light, airy oak colored finishes that flood the space with natural light. The kitchen is equipped with sleek European (e.g. Miele) appliances, combining functionality with sophisticated design. High-security elevators ensure your privacy and safety, making this condo the perfect blend of luxury and comfort. Don't miss the opportunity to live in this exceptional building with unparalleled views and amenities. (id:60365)
2603 - 30 Roehampton Avenue
Toronto, Ontario
Bells & Whistles You Have Been Craving For! Unobstructed View, Floor To Ceiling Windows. This Beautiful West Facing Unit Has A Great Sized Balcony, Freshly painted, Prepare To Be Impressed By The Soaring Ceilings and Open Floor Plan, Instantly Creating a Spacious and Inviting Atmosphere. Quartz Countertop, Premium Stainless Steel Appliances, Steps From The Nexus Of Yonge & Eglinton, Step Right Up & Experience Premium Living Style! Enjoy This Summer Sunshine On Your Private Balcony, Wide Range Of Luxurious Building Amenities , Steps To Fine Dining, Patios, Artisanal Culinary Options, Movie Theatres, LCBO, **TWO Subway Lines** Your Dream Home Await! (id:60365)
2407 - 16 Yonge Street
Toronto, Ontario
This modern 1-bedroom plus den, 2 full bathroom condo in the heart of downtown Toronto, offers an in-unit locker, ensuite laundry and a parking space, this suite combines modern living with unbeatable convenience. The functional den is perfect for a home office or guest space, while the open-concept layout ensures comfort and flow. Residents enjoy an outstanding array of amenities, including an indoor pool, steam room, squash court, fully equipped gym, business centre, rooftop terrace, games rooms, theater, and guest suites. Located just steps from the waterfront, shopping, public transit, and with quick access to the Gardiner Expressway, this condo offers the ultimate urban lifestyle. Enjoy the waterfront and city skyline views from the 24th floor with east exposure for lots of sunlight year-round (id:60365)
2 Guytoi Court
Toronto, Ontario
A rare opportunity to acquire a renovated semi-detached home prominently situated on a quiet cul-de-sac. This property, with its expansive 53.36 ft frontage and irregular shaped lot, offers significant space and privacy in the highly sought-after Don Mills community.Move in with confidence, as major capital expenditures have been addressed. A brand-new furnace and air conditioning system were installed in June 2025, providing top-tier efficiency and peace of mind. The home also underwent a significant renovation in 2017, which included an updated electrical panel, new doors, and a full suite of GE kitchen appliances.The home's functional 2-storey layout is ideal for family living. The main floor is entirely carpet-free and features a generously sized living room with hardwood floors, pot lights, and a cozy fireplace. The modern kitchen and adjacent dining room both overlook the private backyard. A key feature is the winterized, four-season sunroom, offering excellent flexible space for a bright home office, reading room, or play area with a direct walk-out to the yard.The The second floor contains three well-proportioned bedrooms, all with hardwood flooring. finished basement adds valuable living area, including a recreation room and a convenient third washroom (3-piece). The property includes a classic brick front exterior and a private driveway with ample parking for four vehicles.The location combines neighborhood tranquility with exceptional urban access. You are minutes from the upscale Shops at Don Mills and steps from essential amenities including public transit, parks, schools, and a community recreation centre. With major updates complete and a prime location on a large lot, this property represents a turnkey opportunity for any buyer. (id:60365)
102 Midland Avenue
Toronto, Ontario
Welcome to 102 Midland Ave a true modern masterpiece steps from the Bluffs. This beautifully designed 4+1 bedroom, 5-bathroom home offers over 4,000 sq ft of refined living space on an impressive 185-foot deep lot.A soaring double-height great room with a dramatic chandelier sets the stage for grand yet inviting living. Floor-to-ceiling windows flood the home with natural light, complemented by an open-concept layout and a chef-inspired kitchen with high-end appliances, a large island, bultler's pantry, and your very own pizza over, seamless walk-out to your private resort like backyard. Enjoy a saltwater pool, jacuzzi hot tub, a basketball court, a soccer field, and a versatile studio shed perfect for a home gym, office, yoga studio, or guest retreat.The serene primary suite offers a spacious walk-in closet with custom built-ins, a spa-inspired ensuite, and a private balcony overlooking the lush backyard and pool. The second and third bedrooms are connected by a stylish Jack & Jill bathroom and each feature walk-in closets with custom cabinetry. A large second-level den overlooks the main living area, offering the perfect space for a lounge, office, or reading retreat. Additional highlights include multiple private balconies, a built in home theatre with a popcorn machine! , a full bar for entertaining, and an additional bedroom ideal for guests or extended family. Located on a quiet, family-friendly street, steps to the beach, top-rated schools, shops, and TTC. This exceptional home truly has it all sophisticated design, unparalleled functionality, and ultimate indoor-outdoor living. See Feature Sheets & Virtual Tour for more details! Don't miss this rare opportunity to own a showpiece in one of Torontos most desirable neighbourhoods! (id:60365)
801 - 8 Eglinton Avenue E
Toronto, Ontario
Welcome to Unit 801 at 8 Eglinton Ave E a bright & stylish 1 bedroom + den, 2 bathroom condo offering up to 704.5 sqft. of well-designed space in the heart of Yonge & Eglinton. Facing southwest with wall-to-wall windows and a private balcony, this suite is filled with warm, natural light from afternoon to sunset. Featuring a modern kitchen with integrated appliances, a versatile enclosed den ideal as a home office or guest room, 2 full bathrooms, and a spacious bedroom with ample closet space. The open-concept living/dining area offers seamless flow, perfect for both entertaining and everyday living. Located steps away from Eglinton Subway Station with indoor access to TTC & the future Crosstown LRT. Enjoy top-rated restaurants, bars, cafés, shops, groceries, and cinemas just steps from your door. Walk score: 98. Transit score: 95. Building amenities include 24hr concierge, a stunning glass-bottom pool suspended above the city, gym, yoga room, party lounge, outdoor terrace, guest suites & more. Live above it all in one of Toronto's most connected and sought-after neighbourhoods where convenience meets modern luxury. (id:60365)
201 - 96 St. Patrick Street
Toronto, Ontario
Stunning 1 bedroom, 1 bath & parking at 9T6 condos! Perfect floor plan with no wasted space. Large open concept living/dining room with access to a very private terrace, next to quiet courtyard. Large primary bedroom with closet and sliding doors to the terrace. Upgraded kitchen with granite counters, undermount double-sink with European style cabinetry. Laminae floors throughout, large 4 piece bath with soaker tub and stacked washer/dryer. Walk score 100! Quiet street, steps to St. Patrick and Osgoode subways, 24 hour Queen + Dundas streetcars, OCAD University, Ryerson University & The University of Toronto, The Michener Institute, Art Galley of Ontario, Four Seasons Centre for Performing Arts, Queen West, University Hospitals, Eaton Centre, City Hall, downtown office buildings and Chinatown. See attached floor plan. Building has 3 high-speed elevators for 222 units- rarely a wait.... See virtual tour and floor plan. This condo is STUNNING..!!! (id:60365)
4405 - 14 York Street
Toronto, Ontario
Modern 2+1 Bedroom Corner Suite Situated In The Ice-2 (14 York) Tower In The Heart Of Toronto's Harbour Front & South Core W/ Stunning South/West Views Of The Cn Tower & Lake. Set In A Premium Location W/ An Open Concept Design With Floor To Ceiling Wrap Around Windows, Hardwood In The Main Living Areas, Upgraded Kitchen, 2 Full Baths, Ensuite Laundry & More! Some Of The State-Of-The-Art Amenities Include Gym, Indoor Pool W/ Jacuzzi, Yoga Studio & Party Room. Building is connected directly to the underground P.A.T.H., Union Station, Scotiabank Arena, Longo's, Financial & Entertainment Districts. (id:60365)
7 Whitehorn Crescent
Toronto, Ontario
Move right in to this beautiful bright and spacious freshly painted newly renovated five bedroom family home located on a quiet child friendly crescent. Walking distance to public and separate schools. Easy access to public transit, HWY 404 and HWY 401. Located near Seneca College, shops, restaurants, parks and Fairview Shopping Mall. Fully finished oversized basement recreation room and additional finished space for storage or games areas. New electrical panel (2024). Main floor laundry with new unused washer dryer (2024), all stainless steel appliances, dishwasher, stove, microwave fridge new unused (2024) and quartz countertops in kitchen. Lovely oversized glass enclosed shower in large primary ensuite with double sink six foot vanity with quartz countertop. Hallway bathroom features all new double sink, quartz countertop, separate bath and toilet to accommodate the needs of a busy family. Roof re-shingled (2022). Large front, side and back yard with walkout from family room to back yard and side door to side yard and back of garage entry door. (id:60365)
3307 - 150 Charlton Avenue E
Hamilton, Ontario
One of the highest units in the city! The Olympia is nearing the end of a complete and total revitalization. The building has received updates to the parking garage, exterior parking, building cladding, balconies, heating system, common amenities and is finally midway through the hallway and lobby update. The expensive common improvements are finally nearing completion. The location is excellent in Hamilton's desirable Corktown. The spacious balcony serves up breathtaking views of the Escarpment and Dundas Valley, an ideal backdrop for your morning coffee or evening unwind. Unmatched amenities are at your disposal, including an indoor pool, fully-equipped gym, soothing steam sauna, and a squash court for the fitness enthusiasts. Enjoy socializing in the billiard room or the party room, perfect for hosting. Condo fees cover building insurance, heat, water, and hydro, simplifying your living expenses. Optional assigned parking may be available for $100/mo. Located within walking distance to some of the best restaurants in the region on Augusta and James, the Go Station, and St. Joe's Hospital and the soon to be completed Hamilton arena and concert venue this property positions you at the heart of the action. Don't miss this opportunity to acquire this incredibly affordable property and make it your own! (id:60365)













