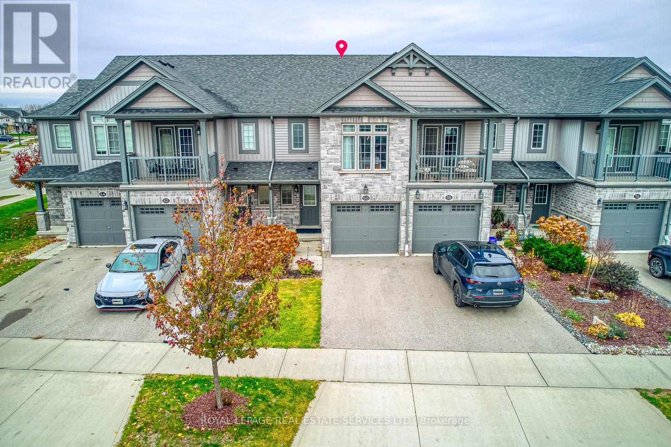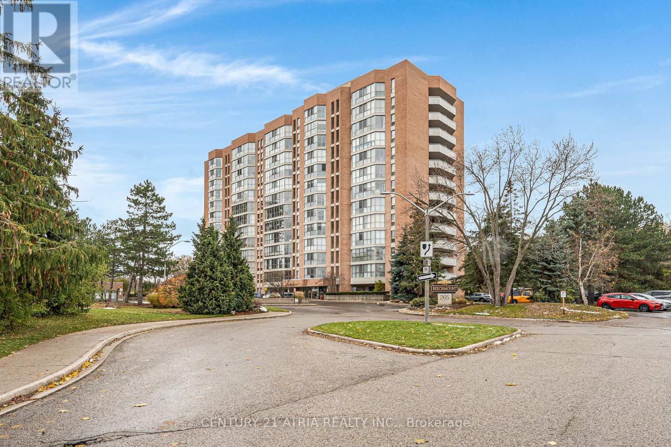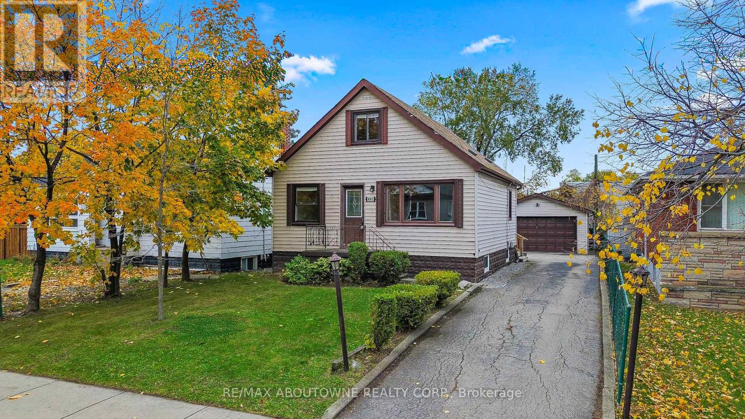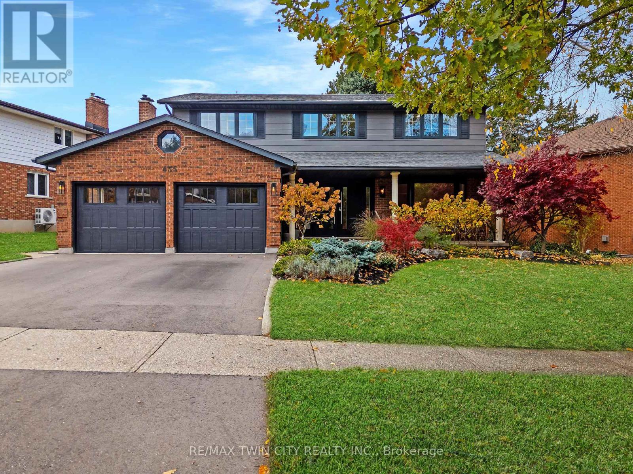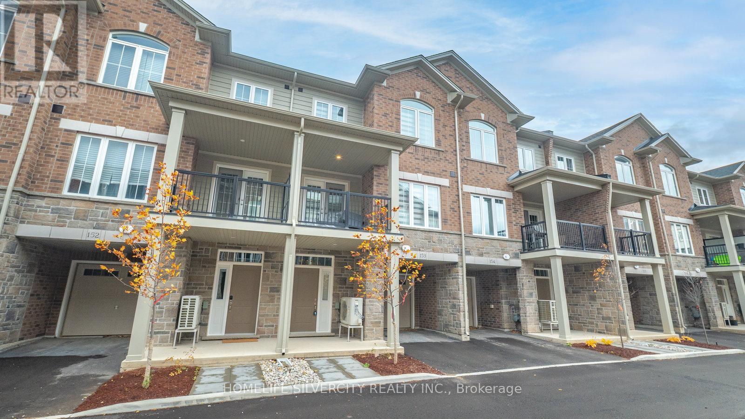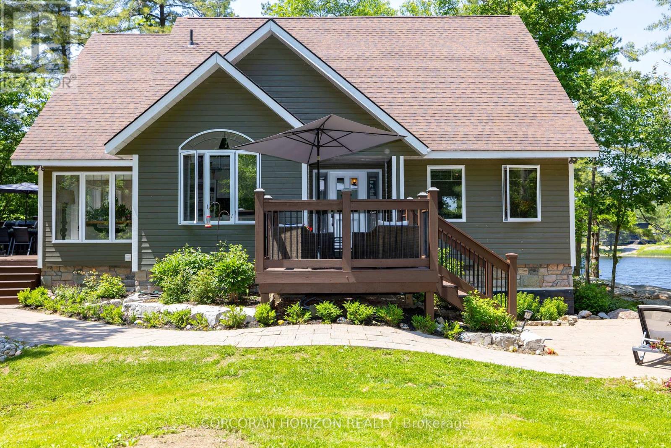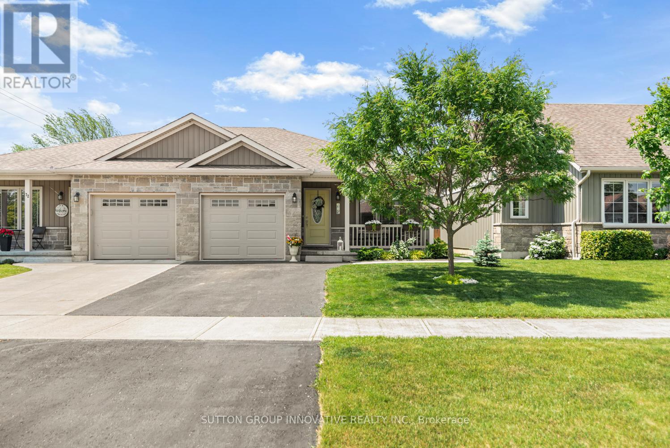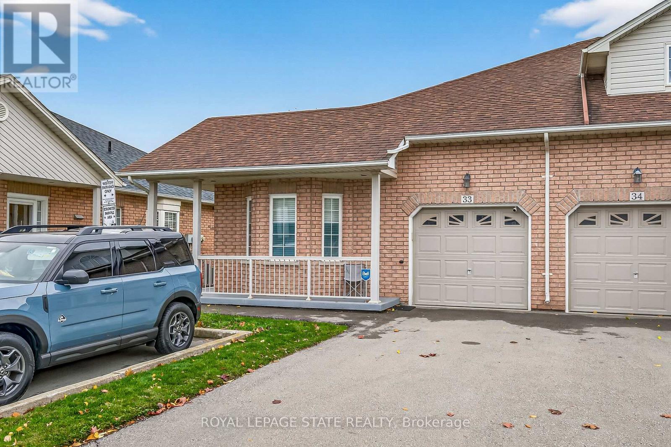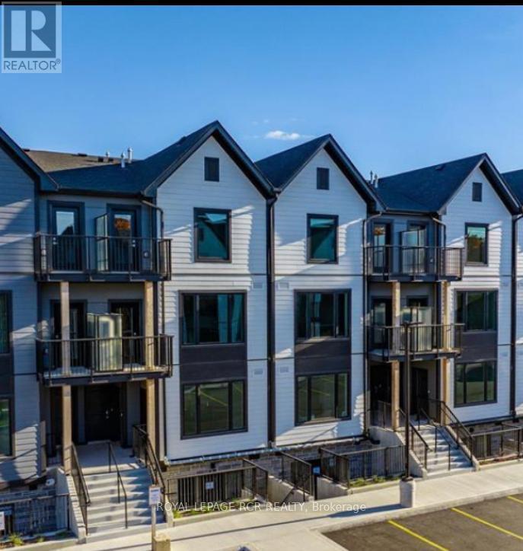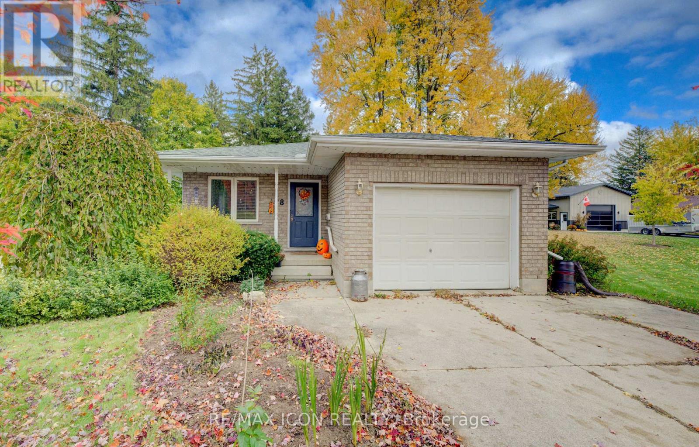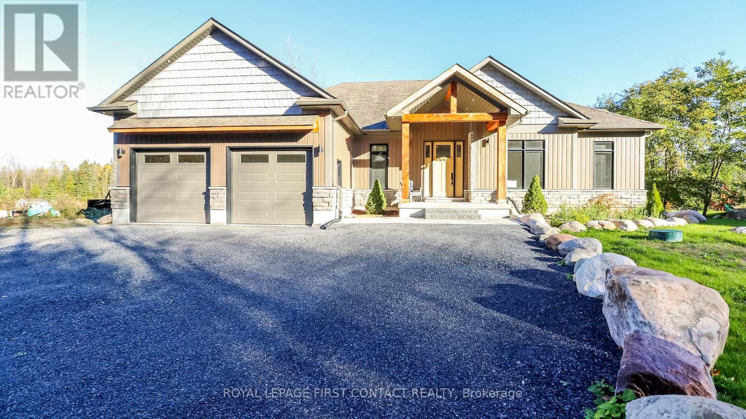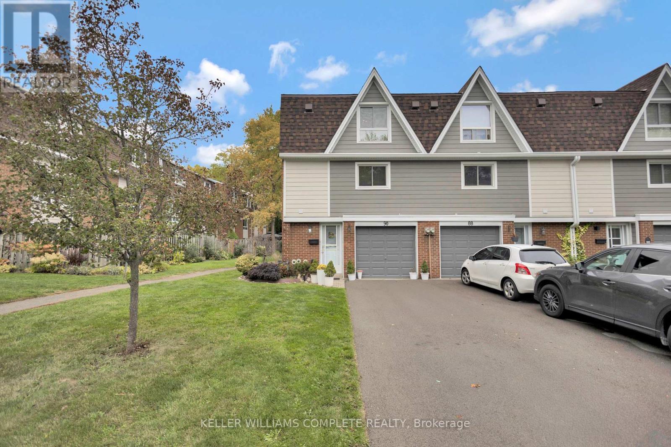60 Netherwood Road
Kitchener, Ontario
Beautiful FREEHOLD townhouse, Great location situated in the highly sought-after Doon South neighbourhood of Kitchener, minutes to Hwy 401 and walk distance to scenic trails, parks, top-rated schools and Amenities.. This bright and spacious home with plenty of natural light and new flooring throughout. Modern kitchen featuring a gorgeous granite countertop perfect for entertaining. Three generous bedrooms with ample closet space, two full bathrooms including a large main bath, and a private ensuite off the primary bedroom. The basement offers loads of potential and includes a rough-in for a 3-piece bathroom. Walkout patio from living room . functional layout, and stylish finishes. Current Tenant leaving by 12/31/2025: Vacant possession for the Buyer. (id:60365)
1102 - 265 Westcourt Place
Waterloo, Ontario
Welcome to 265 Westcourt Place, Waterloo! This bright and spacious 1-bedroom plus den and solarium condo offers incredible value in one of Waterloo's most convenient locations. Perfect for first-time buyers, students, or investors, this unit combines comfort, functionality, and unbeatable accessibility. Enjoy the spectacular unobstructed view from the solarium, a perfect spot to relax, study, or unwind after a long day. The versatile den adds even more flexibility - ideal for a home office, guest space, or reading nook. Located just minutes from the University of Waterloo, Wilfrid Laurier University, and T&T Supermarket, you'll have everything you need right at your doorstep - from shopping and dining to parks and public transit. Set in the well-maintained Beechmount building, residents enjoy access to on-site amenities such as a fitness room, party room, guest suites, and visitor parking. Enjoy the peace of a mature, quiet community while being steps away from all the amenities Waterloo has to offer. Ideal for students, professionals, or families seeking a smart investment or a comfortable place to call home. (id:60365)
661 Brighton Avenue
Hamilton, Ontario
Immaculate and stylish, this beautifully maintained home offers exceptional value in a quiet, mature Hamilton neighbourhood. Featuring 3 bedrooms and 2 bathrooms, with the potential to add a 4th bedroom in the basement, this home is ideal for families, professionals, or downsizers seeking both comfort and versatility. The bright, open-concept living and dining areas create a welcoming space perfect for everyday living and entertaining. Just off the main entrance, a charming bonus room provides flexible use as a child's playroom, guest suite, or sunlit home office. The well-appointed kitchen boasts abundant cabinetry, appliances, and seamless access through sliding doors to a large, custom-built deck-perfect for barbecues, morning coffee, or relaxed outdoor gatherings. The lower level offers even more versatility, serving as a comfortable teen retreat, recreation area, or private in-law suite with plenty of storage options. Outside, a spacious detached double garage and generous driveway accommodate multiple vehicles with ease. The garage offers the flexibility for a dedicated workshop, supported by its own 200-amp electrical service-providing abundant power for mechanics' work, woodworking equipment, welding tools, or even an EV charging station. This property is within walking distance to four parks, and close to excellent schools, public transit, and major highways. Enjoy the best of both worlds with city convenience and nature nearby-just a short bike ride to the beach and waterfront trails. Combining comfort, functionality, and lifestyle appeal, this home is truly move-in ready and not to be missed. **Photos are virtually staged.** (id:60365)
455 Winchester Drive
Waterloo, Ontario
Welcome to 455 Winchester Drive! A beautifully updated 4-bedroom home in Waterloo's Beechwood West, offering nearly 2,500 sq. ft. of refined living plus a finished basement. With its mature lot, double garage, and stylish updates throughout, it's the perfect blend of space, comfort, and sophistication. Check out our TOP 7 reasons why this home could be the one for you: #7: BEECHWOOD WEST: Located in one of Waterloo's most desirable neighbourhoods, Beechwood West is known for its quiet streets, mature trees, and strong community atmosphere. You're minutes from top-rated schools, scenic trails, community pool & tennis courts plus local parks. #6: CURB APPEAL & LOT: From the extended double driveway to the inviting covered porch, this home makes a beautiful first impression. #5: MAIN FLOOR LAYOUT: The bright, open main floor features luxury vinyl plank flooring and plenty of pot lights throughout. You'll also find a cozy family room with a wood-burning fireplace and main-floor laundry. #4: STYLISH EAT-IN KITCHEN: The updated kitchen features quartz countertops, S/S appliances, under counter lighting and an elegant waterfall island. Just off the kitchen, enjoy a formal dining room while a bright dinette with a walkout to the deck provides effortless indoor-outdoor living. #3: FULLY-FENCED BACKYARD: Host summer BBQs on the deck, unwind in the hot tub, or enjoy a good book beneath mature trees. #2: BEDROOMS & BATHROOMS: The primary suite offers a walk-in closet with custom built-ins, and a private 5-piece ensuite with double sinks and dual shower heads. #1: FINISHED BASEMENT: The expansive, carpet-free basement adds impressive versatility, featuring two large rec rooms illuminated by abundant pot lights. One includes a stylish feature wall and fireplace, while the other boasts a sleek wet bar. A flexible bonus room makes an ideal home gym or office, and you'll also find an oversized cold cellar plus an updated 3-piece bathroom with heated floors and a walk-in shower. (id:60365)
153 - 677 Park Road N
Brantford, Ontario
Welcome to this beautiful 3+2 bedrooms condo townhouse for lease in Brantford builder Dawn Victoria with 2.5 bathrooms. Main floor finish with 2 large bedroom & spacious kitchen with granite countertops, backsplash, stainless steel appliances, blinds, convenient powder room & living area leading out to balcony & natural lights. Located upstairs you will have large primary bedrooms with full ensuite and closet. Two (2) additional bedrooms with common 3 piece full bath. Upper level laundry. prime location, just step away from Hwy 403, Lynden Park, mall, community centres, place of worship, hospitals and much more amenities! Tenant will pay all utilities including hot water heater. No pets and no smoking. (id:60365)
100 Island 630 Georgian Bay
Georgian Bay, Ontario
Waterfront Paradise | Boat Access Only | Private Dock | 4-Season Retreat | Three decks | Hot Tub | Escape to your own private oasis with this exceptional boat-access-only waterfront property, perfectly designed for those who crave serenity, adventure, and luxury. This quality-built, four-season home offers unmatched privacy and breathtaking natural beauty. Been chasing sunsets? Well consider this the end of your search. Here you can end the day with stunning, unobstructed views over the water. The sunsets here are nothing short of magical. Secure your boat with ease at your own private dock, and explore the surrounding waters at your leisure. Soak under the stars in the private hot tub on one of three decks, the perfect way to unwind after a day on the lake. Designed for all seasons, this home features top-tier construction and modern comforts, making it ideal for weekend escapes or full-time living. The main floor has been upgraded with low maintenance, high quality luxury vinyl flooring to stand up to high traffic and wet feet! Power outages are common in cottage country, but we've got you covered with a whole home generator backup system! Conveniently located just a short boat ride from the marina, you'll not only have easy access to supplies, dining, and services, you will be able to enjoy a quick ride to your dock in protected water. Whether you're looking for a peaceful family cottage, an outdoor adventure base, or a turn-key luxury retreat, this rare waterfront gem has it all. (id:60365)
70 Postma Drive
Haldimand, Ontario
Built in 2016, this home offers great curb appeal with a welcoming front porch and an attached garage. The open-concept main floor features engineered hardwood, 2 bedrooms (one currently used as a dining room), a 3-piece bathroom with laundry, a kitchen with an island, and a living room with a new stone gas fireplace (2024) and sliding doors leading to a back deck with a gazebo. The lower level includes a spacious bedroom with a walk-in closet, a large rec room, a 4-piece bathroom, and a utility room. Recent updates and features include: fresh paint on the main floor (2025), black "Blanco" sink and faucet in the kitchen (2025), landscaping in both front and back yards (2024), beach stone garden path (2025), and sun/privacy shields on the sliding glass doors and on the gazebo (2025). (id:60365)
33 - 213 Nash Road S
Hamilton, Ontario
This delightful 1204 sq ft bungalow condo townhouse is a highly sought-after 2 bedroom end unit in a small, desirable complex. Located in a coveted Southeast Hamilton area. This home offers an open-concept layout with an abundance of natural light streaming through numerous windows. Enjoy your morning coffee or relax in the evening on the lovely wrap-around porch. Convenience is key with main floor laundry and a 1.5-bath setup. The attached garage provides inside entry and includes a garage door opener for ease, while the long driveway accommodates two vehicles. For your peace of mind, the property is equipped with a Bell Home Security system. The fantastic location provides unparalleled access to a multitude of conveniences. Public transit is easily accessible, and highway access is just moments away, making commuting a breeze. Enjoy retail therapy at the nearby Eastgate Mall, or take advantage of the local Recreation Centre and various parks for outdoor activities. History buffs will appreciate the close proximity to Battlefield House Museum and Park. St. Joseph's Health Care and a wide array of shopping and dining options are also within easy reach, ensuring all your needs are met. This home truly offers a perfect blend of comfort, security, and an unbeatable location (id:60365)
112 - 708 Woolwich Street
Guelph, Ontario
Welcome to Marquis Modern Towns, North Guelph's newest community in a private enclave within walking distance of Riverside and Exhibition Parks. This unit comes with upgraded standard luxury finishes, including maintenance free vinyl plank flooring, Barzotti Eurochoice cabinetry in the kitchen and bathrooms, a 4 piece stainless steel kitchen appliance package, quartz countertops, ceramic wall tiled shower and a full sized stackable front load washer / dryer. This unit is located on the 2nd and 3rd floor with tons of morning sun featuring 2 balconies, one surface parking and ample visitor parking. Tenant pays all utilities. (id:60365)
38 Mill Street E
Perth East, Ontario
Country style property in a great rural town. Excellent Bungalow home in a desired area in the town of Milverton. This home is very spacious and open. 2+2 bedrooms all of which are great size with lots of closet storage. 2 large bathrooms with a cheater door to the master bedroom. The home has had several renovations over the last number of years. This home is on a huge 50 X 200-foot lot and is covered with perennial gardens and numerous mature shade trees. Built in 1989 this home is situated on the property to provide a massive backyard living space. The high ceilings give the basement bright natural light. The newer pellet stove provides comforting heat to enjoy the large rec room area. The outdoor grounds will provide many enjoyment options to make the backyard your own. Mature tree lined large backyard is one of the best in Milverton. An oversized garage will serve you well with multiple parking spots in the driveway. Centrally located between Stratford, Listowel and the KW Region, this home is ideal for commuters or those seeking the small-town charm. This excellent opportunity could be your forever home!! (id:60365)
135 Old Highway #26
Meaford, Ontario
Welcome to this newly built, modern bungalow just outside of Meaford! A lovely "Country" location, but close to town for all your amenities plus a quick drive to the ski hills, beaches, trails and all that Collingwood/Blue Mountain has to offer! The porch leads you into your foyer and welcomes you to your 2-sided fireplace! The great room is bright and spacious and includes patio doors to your large covered deck that looks out to your backyard! The modern kitchen includes ample cupboard space, a large island, a pantry, and a breakfast nook! The primary suite is a homeowners dream!....Spacious with lots of windows, a spa-like bath with double sinks, glass shower and separate soaker tub....and a huge walk in closet! The main floor is complete with an extra living room space....or use as a dining room or home office!....an additional 4 piece bathroom, 2 nice sized bedrooms, a powder room and a large laundry room with inside entry to your 2 car garage! The basement is unfinished and waiting your personal touch!.....The walk-out basement has so much potential to have a great rec room and bedrooms with a bathroom.....or could be a great in-law suite! (id:60365)
90 Ann Street
Hamilton, Ontario
Welcome to 90 Ann St in the lovely town of Dundas. This beautiful and meticulously maintained END unit townhome is just what you desire. Enjoy maximum level of privacy with no neighbour on one side and fall in love with the picturesque view to the rear. That's right, the property backs on to greenspace! You'll get to enjoy the best of both worlds, whether it's taking in the view every day or going for a nice and peaceful walk through the trees. The long driveway accommodates multiple vehicles and a nice sized garage. Step inside and be welcomed by a warm and inviting atmosphere. The bright and open foyer leads you to a 2 piece powder room and a nice and cozy family room with a gas stove where you can sit and enjoy your hot beverage during the winter months. And during the summer months, enjoy the backyard through the walk-out. In the upper level, you'll fall in love with the high ceilings and elegant crown moulding in the living room, a gas fireplace and large windows that provide an abundance of natural light and that view we were talking about. The spacious and open dining area is the perfect spot for those memorable gatherings with close ones. The opulent kitchen with high kitchen cabinets, pot lights, a nice choice of colours, and great amount of space will make cooking your favourite meals that much more delightful! Upstairs, you are provided by 3 spacious bedrooms and a 4 piece bathroom that is truly unique with a high level of workmanship in every area you look. Recent upgrades; Roof (2025), Exterior Siding (approx. 3 years), Home has been freshly painted (2025). The home is within a short walking distance to downtown Dundas, Parks & Trails for all the nature lovers. Conveniently located near grocery stores, Shoppers, Coffee shops, and much more. Start living your dream life today! (id:60365)

