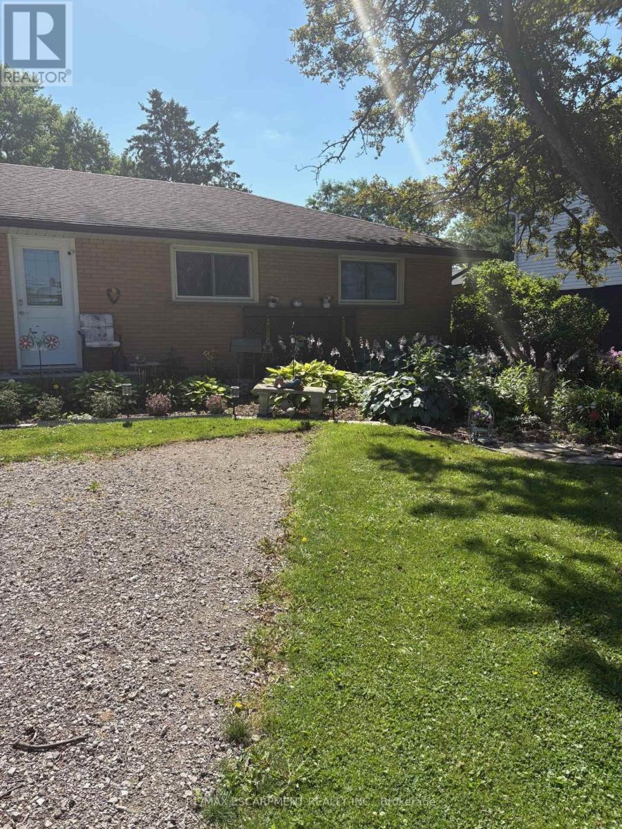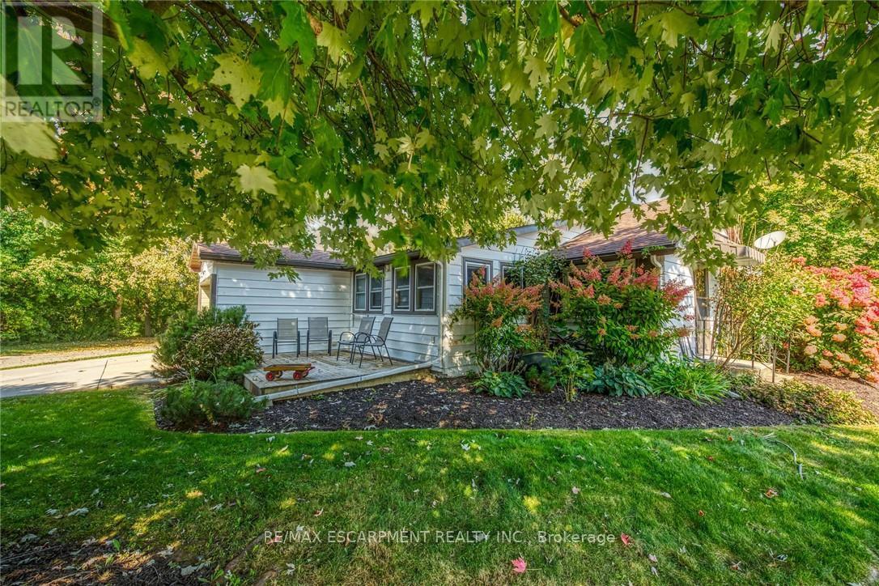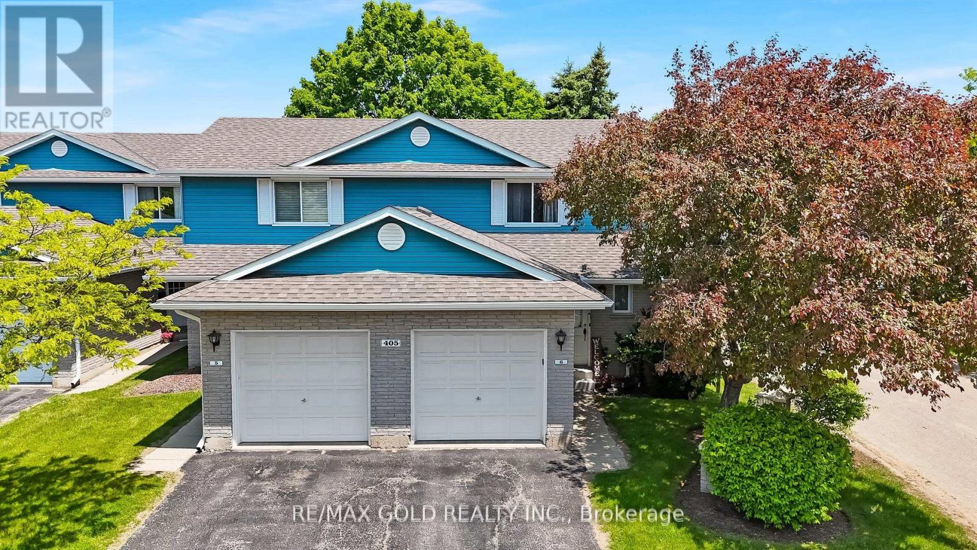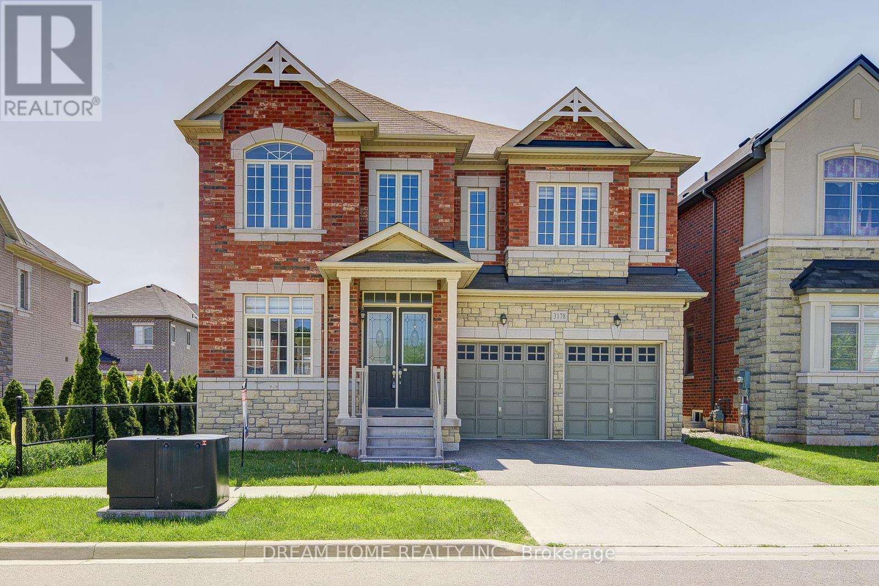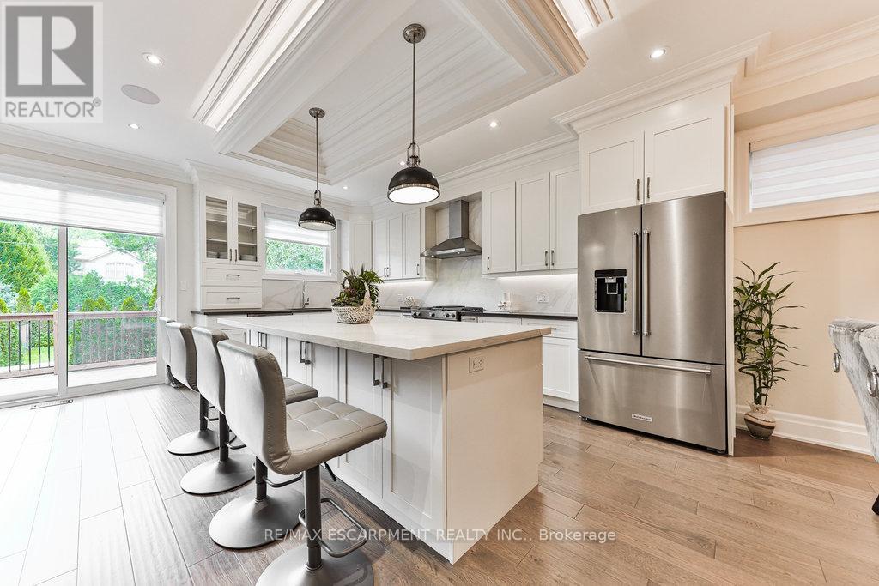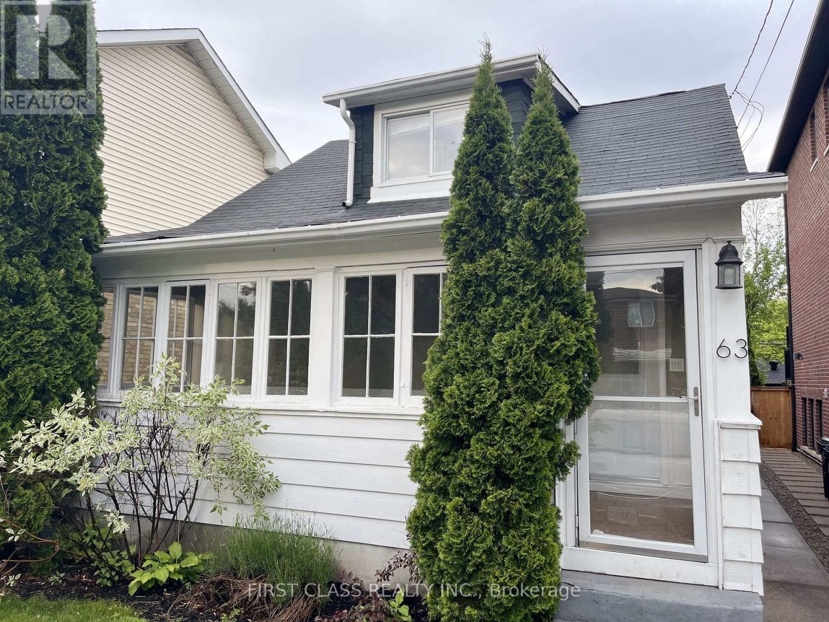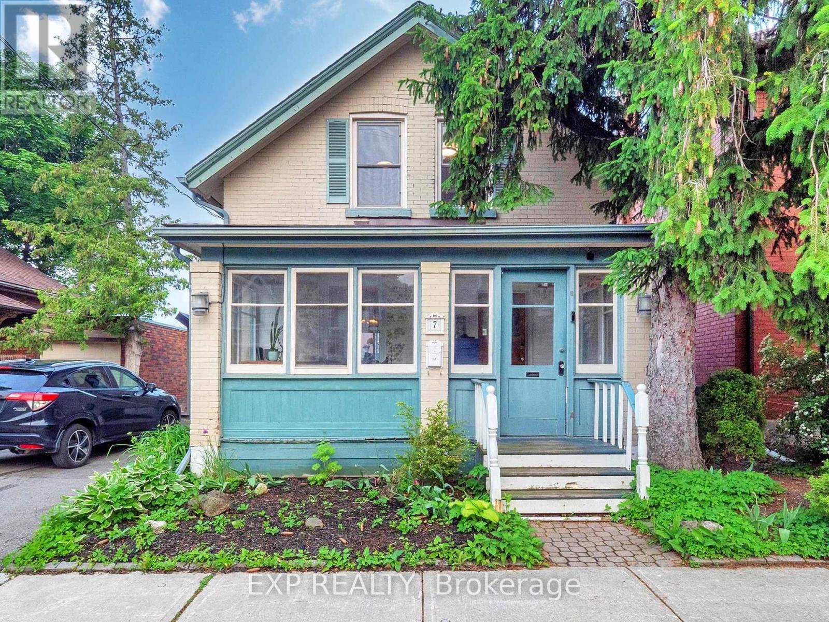13 Oklahoma Drive
Brampton, Ontario
Beautiful Greenpark-built semi-detached home offering over 2300 sqft. of living space, featuring 4 bedrooms and a finished 1-bedroom basement, ideally situated in the prestigious Bram East community, just minutes from Hwy 50 and Cottrelle Road. Attached Only At The Garage, This Home Boasts Hardwood Flooring Throughout The Main And Second Floors, Pot Lights Across The Entire Home, Fresh Paint, And Upgraded Concrete Work On The Front, Side, And Back. The Main Level Offers A Bright, Functional Layout, While The Finished Basement With Direct Garage Access Provides Excellent Potential For Extended Family Living Or A Separate Entrance. The Fully Fenced Backyard Is Perfect For Outdoor Enjoyment, And The Location Is Unbeatable Just Steps From Groceries, Public Transit, Banks, Parks, And Trails. Close To Top-Rated Schools, Including French Immersion, Costco, Hwy 427 & 407, Gore Meadows Community Centre, Claireville Conservation Area, The Village Of Kleinburg, Vaughan Mills Mall, And More. A Perfect Blend Of Comfort, Style, And Convenience This Is Truly A Must-See Home! Smart features include fire alarm, thermostat, Ethernet ports, and front cameras. (id:60365)
17 Markle Crescent
Hamilton, Ontario
DiCenzo built 3yr old, 3 bed, 3 storey townhome near major shopping, business park and highways. Carpet free. Open concept floor plan. Liv room with sliding doors to balcony & gas fireplace. Upper 2 beds feat primary bed with walk in. Lower level bed can be home office or fam room with walkout to patio, has 2 pcs bath, closet and entry to garage. Successful applicants must send in completed rental application, income verification, credit check and report. Flex possession, flex term. (id:60365)
723 Glancaster Road
Hamilton, Ontario
Country style living at its best, just outside the hustle and bustle of the city! Fabulous 75x200 lot just under 1/2 acres. With separate side entrance and 90% finished basement with a washroom this home has excellent potential for an in law suite situation. With a southern exposure looking over lots of open spaces and farmers fields makes for a very quiet and peaceful atmosphere. Features a long driveway to a large private 20x24 garage/workshop, located at the back of the property with lots of parking and storage area. Perfect for small business owners, tradesman, motor cyclist, car buffs, and gardeners. Includes a beautiful matching 10x10 garden or she shed. This is a very valuable property in a great location with so much potential to live a life style you just can not find in the city. This home is available for a quick closing with immediate possession. (id:60365)
16 Broad Avenue
Norfolk, Ontario
Location, Location, Location! This cliché rings true here at 16 Broad Street located in Port Dover's desired Marina district - near golf parks, downtown shops/eateries & Dover's famous beach-front. Incs sprawling bungalow positioned on mature treed/landscaped, corner lot fronting on dead-end street enjoying partial lake views towards the south. Introduces 893sf of living space incs front foyer, comfortable living room sporting n/g FP, functional kitchen, dining area, family room ftrs n/g FP, 4pc bath, laundry room, 2 bedrooms & multi-purpose room/office - poss. 3rd bedroom. Extras -114sf open ended carport/garage, versatile 12x8 garden shed incs 9.4x5.7 storage lean-to, concrete double driveway & vinyl windows. Experience desired Dover living at realistic price! (id:60365)
6 - 405 Kingscourt Drive
Waterloo, Ontario
Welcome to Unit 6 Kingscourt Drive, a move-in-ready corner townhouse nestled in the prestigious Colonial Acres neighborhood of Waterloo. This bright and stylish home has been extensively upgraded over the past two years, including fresh Benjamin Moore paint, new baseboards, popcorn ceiling removal, pot lights throughout, new carpet on stairs, updated flooring upstairs, and zebra blinds on all windows. The kitchen features quartz countertop, a double under-mount sink, new faucet, and stainless steel appliances. Bathrooms have been fully renovated with new vanities, toilets, LED mirrors, and modern hardware. Additional upgrades include a Google smart thermostat, new chandelier and light fixtures, accent walls, new garage opener, French bifold closet door, electric fireplace, bathtub tile wall, new front steps, new backyard fence, and new roof eaves. Located just minutes from Conestoga Mall, University of Waterloo, Wilfred Laurier, Galaxy Cinemas, transit, parks, and schools, this turnkey home blends comfort, style, and convenience in one of Waterloos most desirable communities. Whether you're a growing family, investor, or first-time buyer, this townhouse has everything you need to feel right at home. (id:60365)
3178 Buttonbush Trail
Oakville, Ontario
Luxurious 5-Bedroom Home Facing Park | South-Facing | Ideal In-Law Suite on Main Floor. Nestled on a quiet, tree-lined street in prime Oakville, this is 3,573 sqft of elegant living space, ideally designed for multigenerational family living. Located directly facing a peaceful neighborhood park, it offers both tranquility and convenience, with easy on-street parking and no noise from busy playgrounds. 10-ft ceilings on main floor, 9-ft on second airy and bright throughout. Premium hardwood floors and oak staircase, with upgraded pot lights. Oversized quartz island, stylish backsplash, and sunlit breakfast area with walk-out to south-facing backyard. Main floor includes a full 3-piece bathroom and a flexible bedroom/office perfect as in-law suite or home office, highly suitable for families with elderly parents. All four upstairs bedrooms come with private ensuite. Second-floor laundry room for added convenience. Unique corner-like positioning with extra windows on the side thanks to the adjacent pedestrian walkway not a "sandwich home", offers exceptional natural light and privacy. Steps to top-ranked schools, parks, scenic trails, and local amenities. Minutes to Hwy 403, 407, QEW, and 401 ideal for commuters. Close to Oakville Trafalgar Memorial Hospital, shopping plazas, restaurants, and more. This is a rare opportunity to own a sun-filled, thoughtfully designed family home in one of Oakville's most sought-after, well-established neighborhoods. The main-floor suite makes it especially appealing for South Asian families seeking comfort for multi-generational living. (id:60365)
34b Pine Avenue N
Mississauga, Ontario
This beautifully upgraded home in Port Credit, one of Mississauga's most sought-after neighbourhoods, offers the perfect blend of luxury and functionality. With the potential for extra rental income or a private in-law suite, it features a separate basement entrance. The spacious semi-detached design includes an open-concept main floor with a gourmet kitchen, elegant mouldings, and sunlit living and dining areas, ideal for modern living. The luxurious primary suite is a standout, complete with coffered ceilings, custom built-ins, and a spa-like ensuite. Generously sized bedrooms and a fully finished basement with a large bedroom, full bath, and private walk-up entrance provide versatile space for family, guests, or tenants. (id:60365)
2708 - 330 Burnhamthorpe Road W
Mississauga, Ontario
Ultra Ovation by Tridel 2 Bed, 2 Bath Beauty! Freshly painted walls & doors + brand-new vinyl floors throughout! Open-concept living/dining with walk-out balcony & city views. Kitchen with granite counter & breakfast island. Primary with ensuite & large walk-in closet. Steps to Square One, Celebration Sq., Sheridan, YMCA, Library, transit, & Hwy 403/401/QEW. 1 parking. 5 amenities: concierge, indoor pool, gym, party rm & more! (id:60365)
28 Nuttall Street
Brampton, Ontario
Gorgeous 4+1 Bdrm Home Backing onto Green Space with Sunny West Exposure. This Beautiful Patio offers a Stamped Concrete backyard with an access door to walking trails, perfect for morning walks or biking with the kids. Large Kitchen with traditional Breakfast area, lots of Cabinets, and kitchen Space. Main Floor Laundry with access door to patio. Hard floors on Main and Second Floors. Hardwood stairs with iron pickets. The Second floor offers 4 generously sized bedrooms,2 Full Baths. The Master Bedroom has a beautiful 3 Piece Bath with a glass shower door. Beautifully Fin Bsmt C/W 4 Pc Bath & a large bedroom with an additional room for storage (can be finished for a second bedroom), and Plenty Of Room for other uses. This is truly A Large Family with an exceptional layout. Close To All Amenities, walking distance to schools and transit. Furnace/AC 2019, Roof 2022. (id:60365)
1903 - 2495 Eglinton Avenue W
Mississauga, Ontario
**BRAND NEW NEVER LIVED IN BEFORE CORNER UNIT** Welcome to 2495 Eglinton Ave Unit 1903. This gorgeous 2-bedroom 2-bathroom 806sqft unit features 9' ceilings, modern finishings, and no carpet throughout! The large windows in every room provide amazing natural sunlight and panoramic views of your surroundings. Relax on your private balcony overlooking a peaceful pond, perfect for enjoying your morning coffee. The upgraded kitchen boasts brand new Stainless Steel Appliances, Quartz Countertops, Backsplash and a useful Central Island. Both Bedrooms are generously sized and will fit all bed sizes comfortably. Being Located In Central Erin Mills you have the epitome of convenience with everything you need only minutes away! This includes Highway 403/401/407, Go Bus Station, Central Bus Station, Erin Mills Town Centre ,Ridgeway Plaza, Top Schools, Hospital, Place of Worship, Banks, Grocery Stores, LCBO, Movie Theater, Tons of Local Restaurants and Shopping choices. You also have beautiful green space and local trails to discover. It doesn't get any better than this! (id:60365)
63 Guthrie Avenue
Toronto, Ontario
Move-In-Ready Condition 3 Bed 3 Bath Property With Parking And A Fully-Fenced Backyard Complete With An Entertainer's Deck. Perfectly Situated Close To Excellent Schools, Parks & Transit. Groceries, Pharmacies And Restaurants Are Within Minutes. Warm And Invitingthis 3 Bedrooms 3 Bathrooms Home Nestled On A Low Traffic Street In An Unbeatable Location. Enter Through The Timeless Sun-Drenched Sunroom Tofind Beautiful Hardwood Throughout The Living/Dining Rooms And Spacious Modern Kitchen With A Backyard Walk-Out. The Generously Sized Mainfloor Bedroom Boasts A Large Walk-In Closet And Custom Power Blinds. A Separate Home Office Makes Working From Home A Breeze! Upstairs, Thequaint Loft Bedroom Has An Additional Walk-In Closet And Epic Sunset Views. Spend The Best Summers Of Your Life Enjoying Your Lush, Private Backyard Equipped With A New Shed (2023). Rain Or Shine, Entertaining Is A Dream On The Expansive Partially Covered Deck. **Extras** Fridge, Stove, Washer(2024), Dryer. (id:60365)
7 David Street
Brampton, Ontario
PRICED TO SELL! OFFERS WELCOME ANYTIME! Perfect for first-time home buyers and investors, this rare detached gem in the heart of Downtown Brampton features a finished basement with a LEGAL separate entrance, offering excellent rental or in-law suite potential * The home boasts an enclosed front porch, formal living and dining rooms, a brand new renovated kitchen, and an updated main bathroom with a skylight * Enjoy hardwood floors throughout, two-car parking, and a prime location just minutes from Downtown GO Station, public transit, major highways, schools, parks, and shopping * A move-in-ready home with exceptional value and income potential in a highly desirable neighbourhood! (id:60365)



