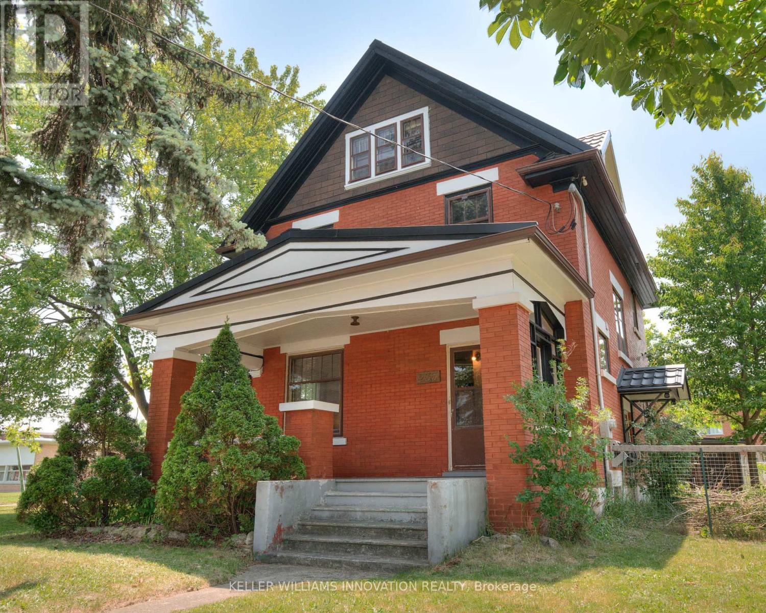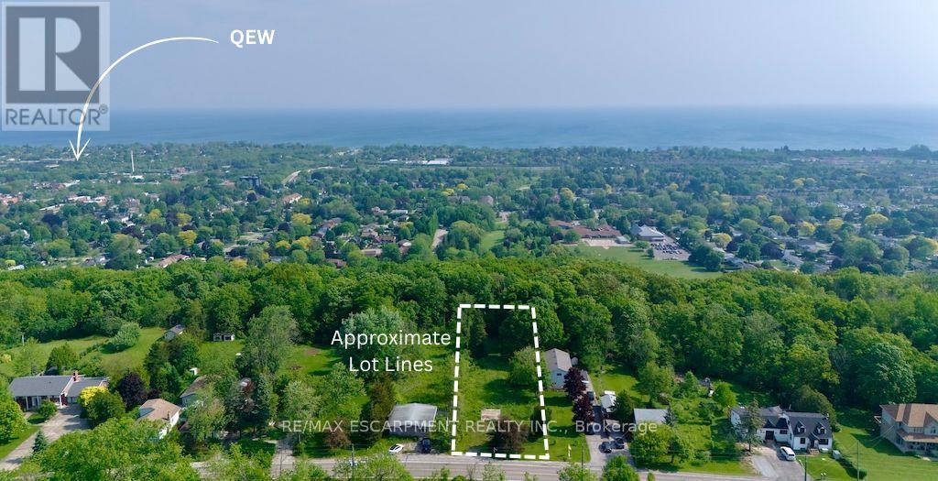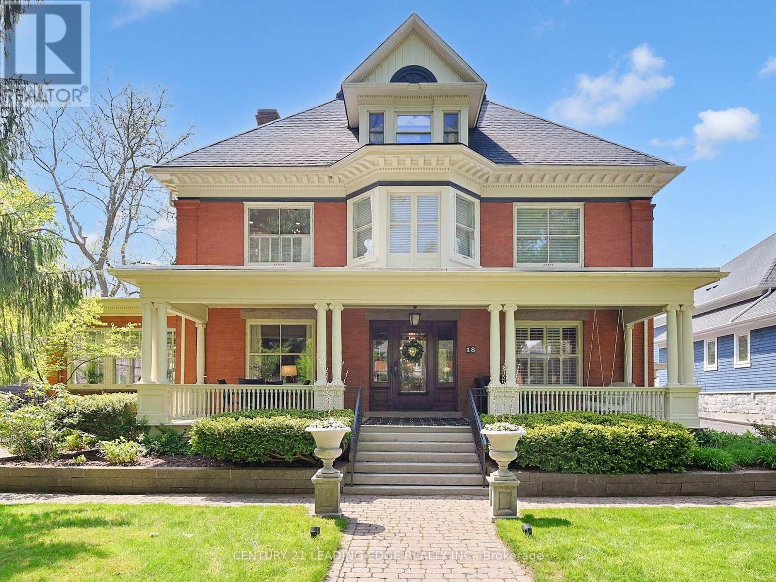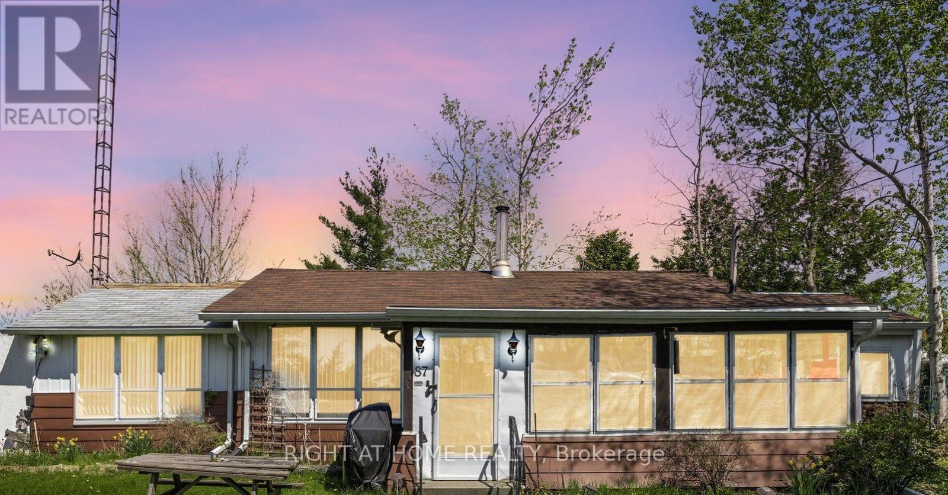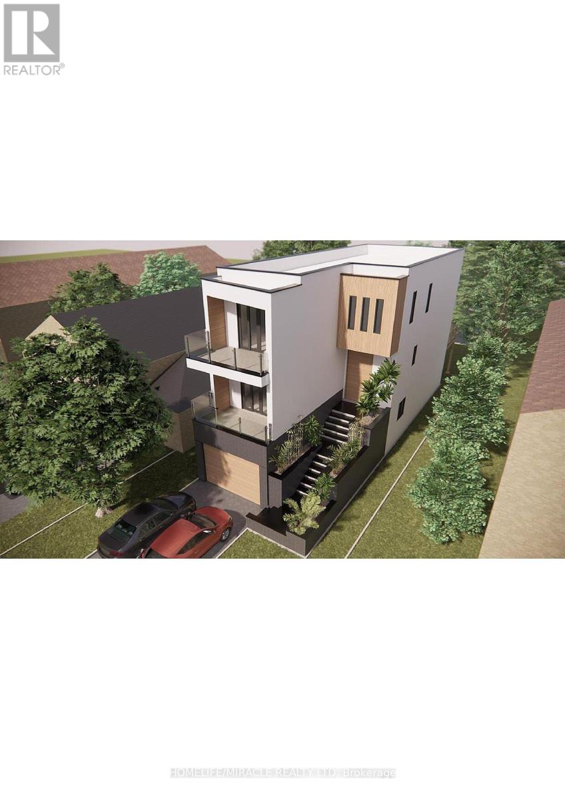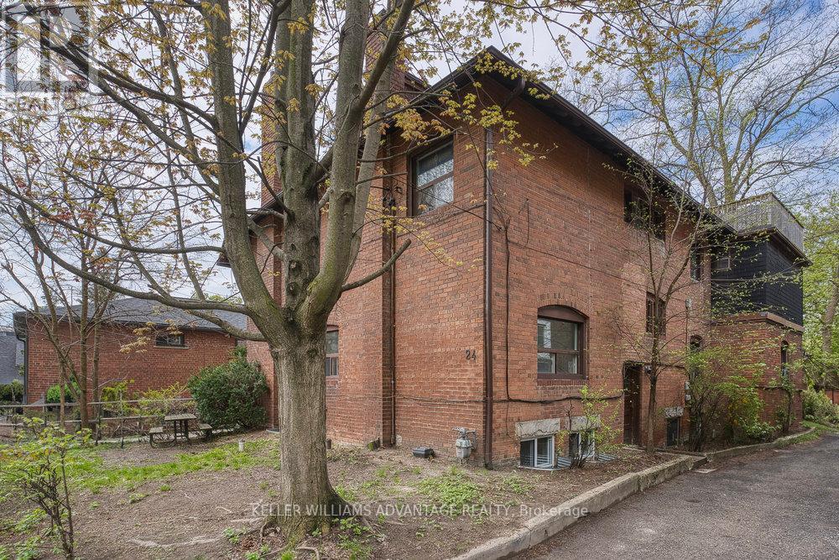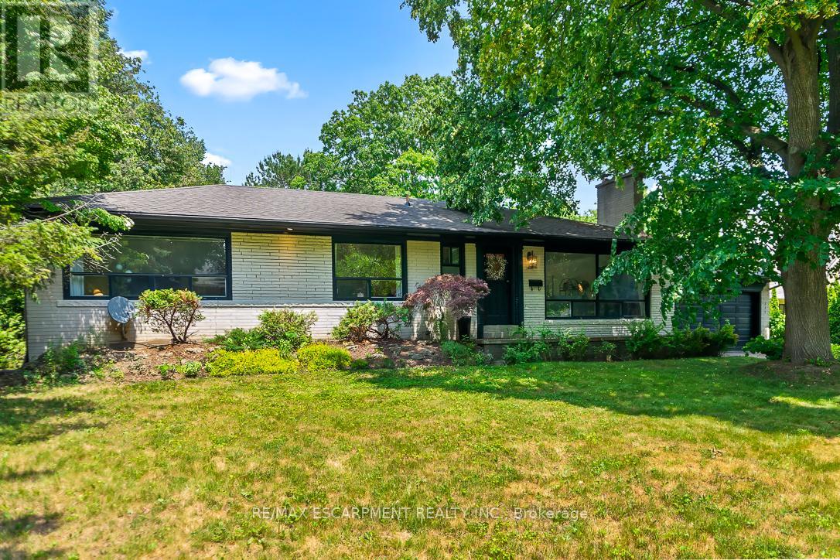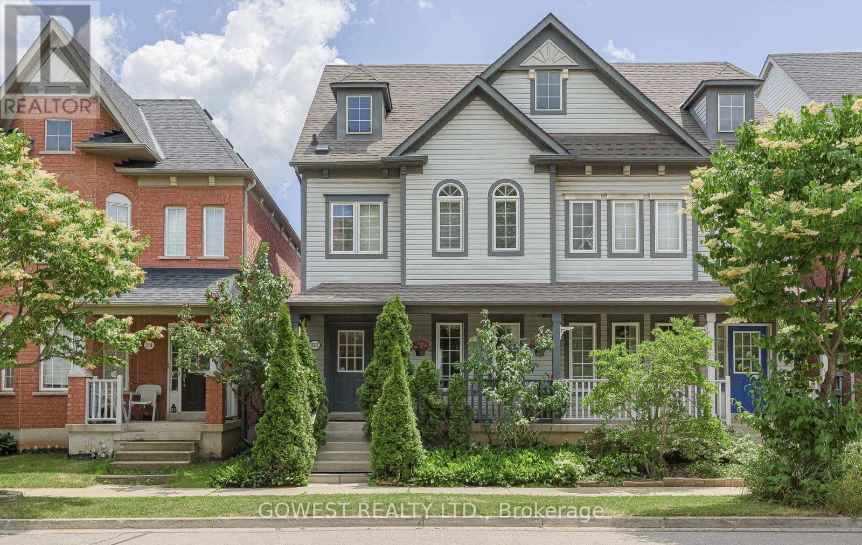1280 4th Avenue E
Owen Sound, Ontario
Newly renovated move-in ready home with new windows, new kitchen, new main floor, new Samsung fridge, stove, and laundry machines. Ideal for first-time home buyers, buyers looking to downsize & investors. Convenient main floor laundry. In the heart of a friendly neighbourhood and 30 minutes from Sauble Beach. Spacious backyard with fencing and shed, perfect for entertaining. (id:60365)
235 Hoffman Street
Kitchener, Ontario
Charming 2.5 Storey Century Home with Double Car Garage and Incredible Investment Potential! Welcome to this Spacious all brick home offering endless possibilities! With 4 bedrooms, 3 bathrooms, 3 kitchens, and a walk up attic this home is ideal for multigenerational living or possible conversion to an investment property. Step onto the welcoming front porch, then inside the main level to find separate living and dining rooms, an eat-in kitchen, and a rear mudroom with deck access, perfect for everyday convenience. The second level boasts 3 bedrooms, another kitchen and a 4 pce bath. The 3rd level features a massive partially finished attic perfect for a master bedroom retreat/office or storage space! The finished basement features a separate side entrance leading down to another bedroom, 3 piece bathroom(partially finished), another kitchen and a recroom with bar. Major updates include a 50-year metal roof (2010), furnace and central air (2022), 3 Electrical Breaker Panels (200 AMP, 2 X 60 AMP)and a rough-in for an electric vehicle charger in the detached double garage. Parking for 4 vehicles, a rare find! Great location close to all amenities, schools, shopping, transit and Hwy's. With its classic charm, solid construction, and flexible layout, this property is bursting with opportunity for homeowners and investors alike. They don't build them like this anymore and homes like this don't come around often! (id:60365)
59 Ridge Road E
Grimsby, Ontario
Welcome to 59 Ridge Road East, Grimsby a rare and remarkable opportunity to build your dream home on a breathtaking 67.6 ft x 333.6 ft lot perched on the sought-after Ridge Road, overlooking the Niagara Escarpment. Through the forest take in the serene views of Lake Ontario, CN Tower, Toronto skyline, and downtown Grimsby. The Seller is motivated and the property is truly shovel-ready all planning, zoning, NEC, conservation authority, and town approvals have been secured, saving you years of time and red tape. Included in the sale is a custom 3,600+ sq ft modern home design by award-winning SMPL Design Studio, featuring 3-car garage, 4 bedrooms & 4 bathrooms, Main floor office, and Covered outdoor living space. The site plan provides room for a pool and an area to create a backyard oasis. The lot backs onto mature trees and the Bruce Trail, with no front or rear neighbours offering total privacy and serenity just minutes from the downtown core. Hydro, natural gas, and cable are at the road. The proposed septic and cistern systems already laid out in the grading plan. This is a builders or end-users dream - perfect for those looking to create a one-of-a-kind residence on the ridge in one of Grimsby's most coveted locations. Whether you're an investor, developer, or someone ready to build a forever home surrounded by nature, this offering delivers unmatched value. Enjoy country-like living just minutes from the QEW, future Grimsby GO Station, schools, marinas, vineyards, shops, and the hospital. (id:60365)
18 Brant Road N
Cambridge, Ontario
Welcome to Timeless Elegance Reimagined. This exquisite century home blends timeless elegance with modern luxury. From the moment you enter, period details ornate millwork, hardwood floors, and multiple fireplaces evoke the craftsmanship of a forgotten era. Yet every space has been updated to suit todays lifestyle. Step onto the covered front porch, perfect for morning coffee or evening chats, then enter a space where craftsmanship shines. Rich wood features, soaring high ceilings, and thoughtfully restored details create an atmosphere of warmth and sophistication. Designed for both relaxation and entertainment, the home boasts a spa-inspired lower level, ideal for unwinding at the end of the day. A stunning 3rd-story loft offers versatile space perfect as a studio, guest retreat, or private office with a view. Step outside to your personal paradise. The inground pool oasis invites summer fun, while the outdoor kitchen and outdoor fireplace make hosting effortless year-round. Whether you're enjoying a quiet evening or entertaining guests, this backyard is built for memorable moments. A rare blend of heritage and high-end livingthis is more than a home; it's a legacy. (id:60365)
194 Mcguire Beach Road
Kawartha Lakes, Ontario
Are you looking for the ideal location for a summer home, a renovation project, or an investment opportunity? Look no further - this property offers value, potential, and proximity to nature. Located just 74 miles from Toronto, this 2-bedroom detached bungalow is nestled in the heart of Kawartha Lakes, with year-round access on a generous 72 ft x 227 ft lot backing onto serene, wooded farmland your very own private slice of countryside. Just a short walk away, enjoy shared water access to Canal Lake, complete with a dock and boat launch. Part of the Trent-Severn Waterway, Canal Lake is a haven for boating, fishing, and endless summer adventures. The property is also close to ATV and snowmobile trails, making it perfect for year-round recreation. Inside, you'll find a bright and inviting open-concept kitchen and living area with a cathedral ceiling, adding height and character to the space. A separate family room features a large picture window overlooking the front yard, while a sun-drenched sunroom with wall-to-wall windows offers a perfect spot to unwind or entertain. The home includes an existing 2-piece bathroom (sink not currently connected). Additional highlights include a large storage shed, an enclosed carport, and two extra out buildings ideal for tools, equipment, or outdoor gear. (id:60365)
198 Beach Boulevard
Hamilton, Ontario
Don't miss the opportunities to buy the house on Sandy Beach On Ontario Lake In Hamilton. Across the street beachfront & walking paths. It is an ideal Location, endless possibilities, whether you are looking to build your dream home or have an incredible investment property. This land has great potential and incredible Location being across From Lake Ontario with several Kilometers of Sandy Beaches and paved walking and bicycling long trails. Selling With City Approved Permit. VTB available for 1 year by seller on bank interest rate (id:60365)
24 Indian Road Crescent
Toronto, Ontario
Incredible investment opportunity!!! Fabulous two-storey fourplex available for sale on a quiet tree-lined family-friendly street just north of High Park. Four bright, charming, well-maintained 1 bedroom units, each with a large, sunny eat-in kitchen, separate light-filled living area, and 4-piece bath. Enviable, ultra-convenient west-end neighbourhood steps from subway station, TTC bus routes, and the countless shops and services of Bloor West Village and The Junction. Three units rented to long-term, stable tenants. 1 vacant unit is renovated and ready to be leased at current market value. Great opportunity for a new operator to buy and hold in a truly A+ location. (id:60365)
4963 Long Acre Drive
Mississauga, Ontario
Well Maintained, Upgraded W/Renovation. 4 Bedroom Semi In Desirable Churchill Meadows, Hardwood On Main Floor, Spacious Layout. Gas Fireplace In Family Room, Direct Entry From The Garage To The House, Main Floor Laundry Room, S/S Appliances, Granite Counter Tops In Kitchen. Master Has En Suite And W/I Closet. Professionally Finished Large Basement. Unit Will Be Painted & Professionally Cleaned Before Occupancy (id:60365)
237 Albion Avenue
Oakville, Ontario
Tucked away on a tranquil, tree-lined street in one of South Oakvilles most coveted neighbourhoods, this beautifully renovated bungalow is the perfect blend of timeless charm and modern comfort. Set on a lush, oversized lot, this 3-bedroom, 3-bathroom home boasts a thoughtfully designed layout, ideal for both family living and entertaining. The main floor features a bright, open-concept living and dining area with large windows, hardwood floors, and stylish finishes throughout. The gourmet kitchen is well equipped with appliances, stone countertops, and custom cabinetry making it a chefs delight. Retreat to the spacious primary bedroom, while the fully finished lower level offers a large rec room, office space, guest room, a full bathroom, and ample storage. Step outside and fall in love with the show-stopping backyard oasis featuring manicured gardens, majestic mature trees, and a sparkling in-ground pool perfect for summer days and weekend gatherings. Located in a top school district and just minutes to the lake, parks, shopping, and the GO station, this home offers the ultimate South East Oakville lifestyle. (id:60365)
29 Cullingtree Place
Caledon, Ontario
FOR LEASE BRAND NEW LUXURY TOWNHOUSE IN RURAL CALEDON! This brand-new, never-lived-in 3-storey townhouse offers 4 bedrooms, 3.5 bathrooms, a double car garage with Modern living space. The open-concept main floor features 9' ceilings, elegant stained Oak Stairs, and an upgraded kitchen with Quartz Countertops and brand-new Stainless Steel Appliances (Fridge, Stove, Dishwasher, Washer & Dryer) and access to a spacious balcony perfect for morning coffee or evening relaxation. Enjoy SPC flooring on the Ground & Second Floors, as well as in the Third-Floor and Primary Bedroom NO carpet! FREE Rogers Ignite Internet for 1 Year! Ideally located in Rural Caledon, just minutes from Highway 410, Mount Pleasant GO Station, shopping, dining, and top amenities, this home is designed for luxury, comfort, and convenience. Act fast schedule your viewing today! (id:60365)
212 Roxton Road
Oakville, Ontario
Welcome to 212 Roxton Road the only semi-detached home on the street with no rear neighbours and spectacular views from the third floor. On a clear day, you can see the Skyway Bridge and the Lake Ontario shoreline, making this home truly one of a kind. This spacious, light-filled home features 4 bedrooms and 4 bathrooms, with hardwood floors throughout (except in the finished basement). The third floor is currently used as a serene master retreat, but it could easily be transformed into a family room or studio with breathtaking views. On the second floor, you'll find another primary bedroom with soaring cathedral ceilings and a renovated ensuite, plus two additional bedrooms and an updated 4-piece bathroom. The main floor offers a stunning white kitchen with granite countertops, a 6-foot island, full-height cabinetry, and loads of storage perfect for family living and entertaining. Step out to a private, sun-filled backyard with new interlocking stonework, ideal for summer barbecues or quiet mornings with coffee. The professionally finished basement adds even more living space with a large recreation room, office or guest bedroom, a laundry area, and a spacious cold cellar under the porch. This home has been thoughtfully upgraded with a new HVAC system featuring air filtration, humidifier/dehumidifier, a Google Nest thermostat, new roof (2022, under warranty), and upgraded attic insulation (2023). Bathrooms have been fully renovated with glass shower doors, porcelain tile, modern fixtures, and LED lighting. Windows have also been upgraded to maximize light and energy efficiency. Located just steps from Sheridan College, White Oaks Secondary, schools, parks, shopping, and the Oak Park community centre, this home offers unbeatable convenience and charm. You can even watch your kids walk to school from the second or third floor! (id:60365)
166 - 200 Veterans Drive
Brampton, Ontario
Good Size UNIT WITH LOTS of WINDOWS & BLINODS. 3 Bedrooms, 2 washroom MINUTES TO MOUNT PLESANT GO STATIONS, SCHOOLS, SHOPPING, PARK & PUBLIC TRAPOSIT 2 Parking, CLOSE TO ALL Amenities, W/O BALCONY From LIVING Room, SPACIOUS LIVING & DINING Room. (id:60365)


