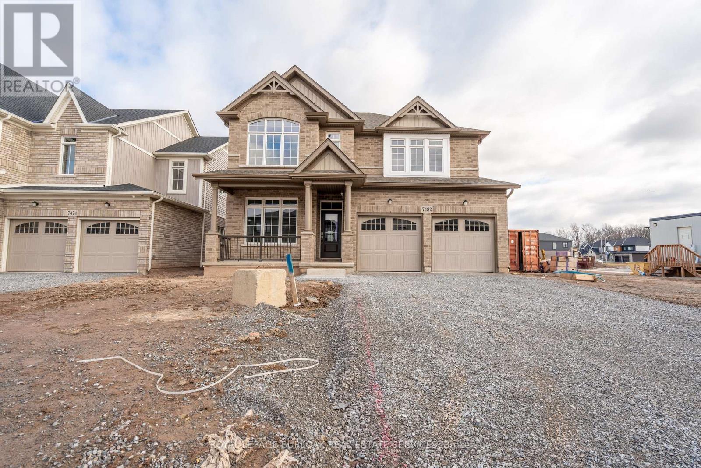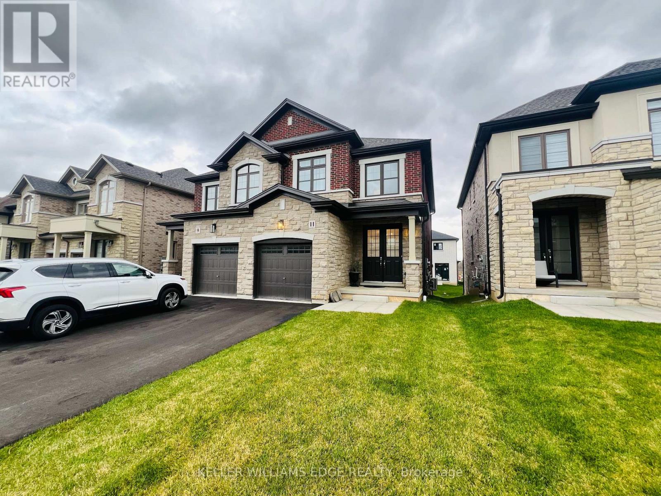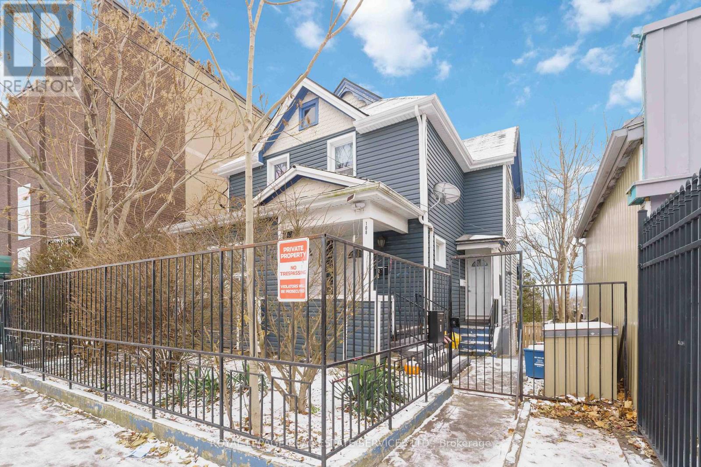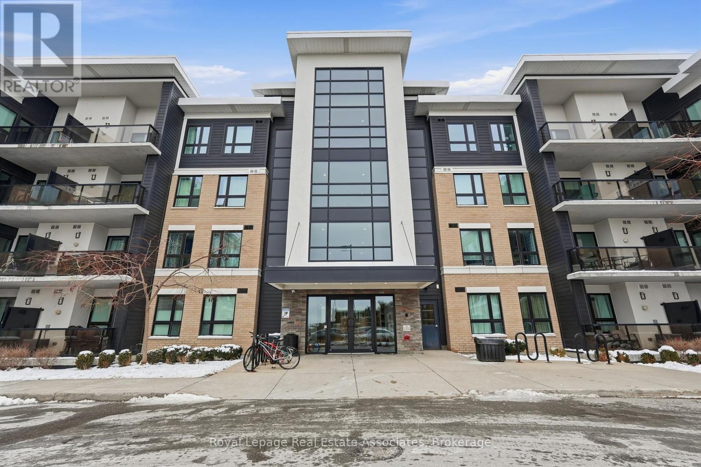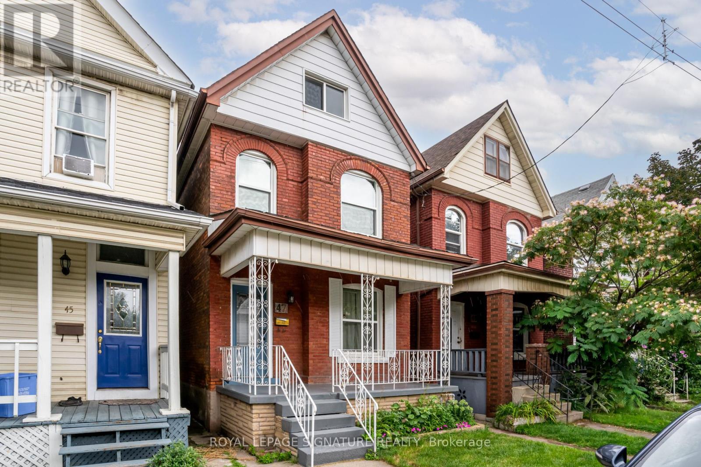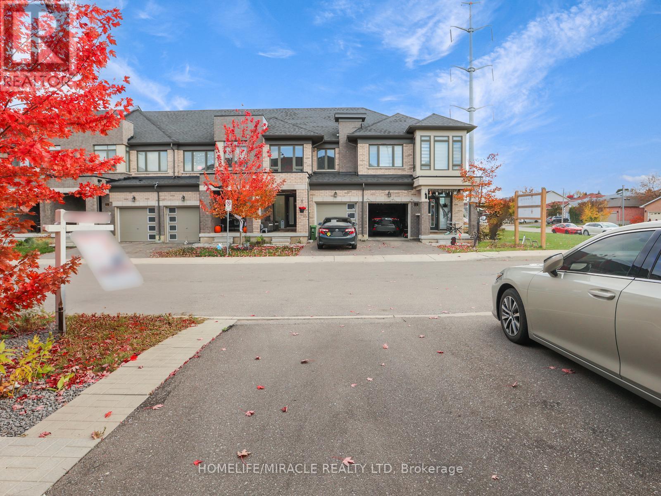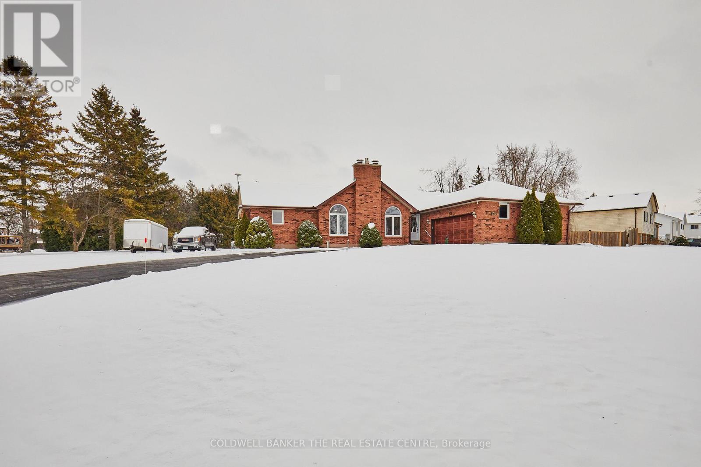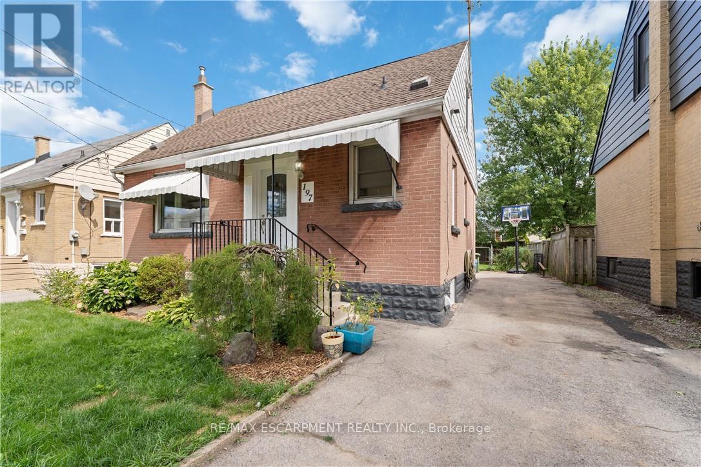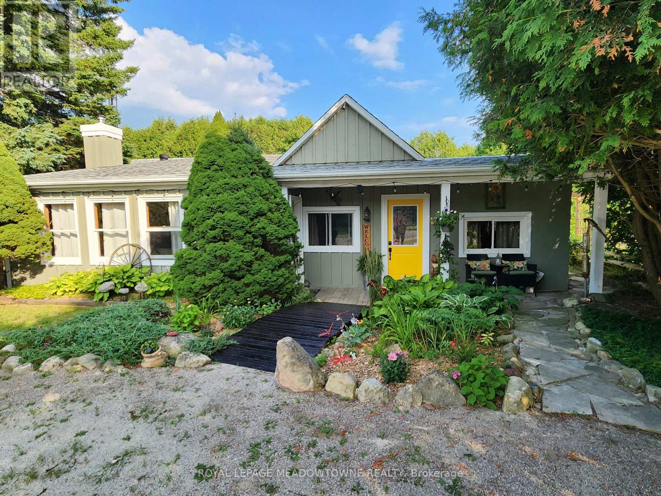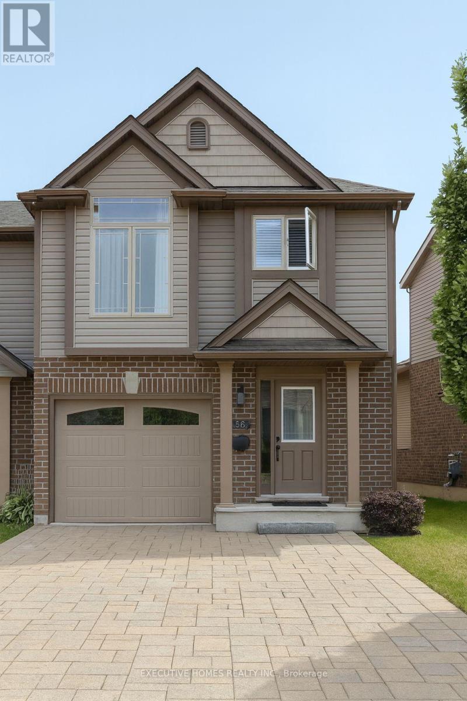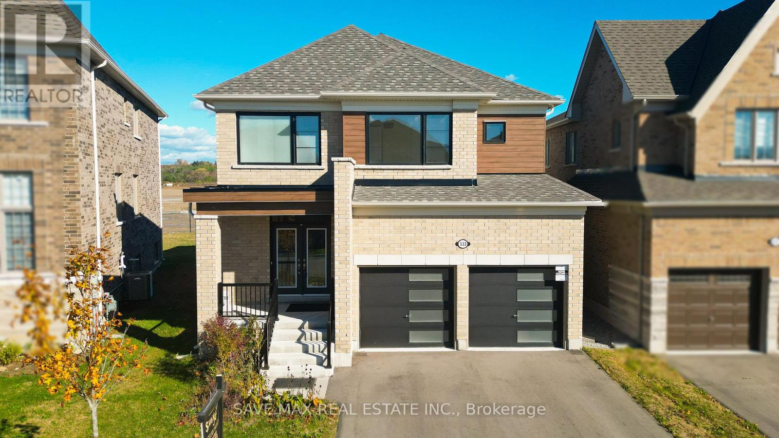7482 Sherrilee Crescent
Niagara Falls, Ontario
Stunning detached 2-storey home less than 5 years old in the heart of Niagara Falls, offering over 3,000 sq. ft. of living space! Featuring 4 spacious bedrooms and 3.5 bathrooms, this modern home boasts an open-concept layout with large windows that flood the space with natural light. Enjoy a bright and functional main floor, perfect for entertaining and everyday living. Upstairs, generously sized bedrooms offer comfort and convenience, complete with ample closet space throughout. Available for January 1st! (id:60365)
11 Cherry Blossom Heights
Hamilton, Ontario
Welcome to this beautifully newly built semi-detached 2-storey home, thoughtfully crafted by the reputable Spallaci Home Builders. Nestled in the highly sought-after, upscale, & family-friendly West Hamilton Mountain neighbourhood, this home offers the perfect combination of modern design, everyday comfort, & exceptional convenience. From the moment you arrive, the inviting brick & stone exterior & charming covered porch create a warm & welcoming first impression. Step inside to discover a bright, open living space enhanced by 9-foot ceilings & large windows that fill the main floor with natural light, creating an uplifting & spacious atmosphere. The heart of the home is the stunning kitchen, featuring quartz countertops, sleek overhead cabinets & drawers, & a seamless walk-out to the rear deck-ideal for outdoor dining, entertaining, or simply enjoying a quiet moment outside. The modern open-concept layout makes hosting & everyday living feel effortless, with a smooth flow from kitchen to dining to living areas. Upstairs, the home continues to impress with a well-designed second floor that offers comfort & privacy for the whole family. The main bedroom serves as a peaceful retreat, complete with a private ensuite bath & a walk-in closet. Two additional bedrooms provide flexibility for children, guests, or office space-one of which includes its own walk-in closet for added convenience. The separate second-floor laundry room is a thoughtful & practical touch that simplifies daily routines. The partially finished basement, complete with a 3-piece bath, offers excellent potential for additional living space-whether you envision a cozy family room, home gym, hobby area, or guest suite. Perfectly located minutes from the Garth & Upper James shopping areas, & a short distance to nearby parks & schools, this home delivers style, comfort, & convenience in one exceptional package. A wonderful opportunity to enjoy modern living in a fantastic neighbourhood-welcome home! (id:60365)
108 Queenston Street
St. Catharines, Ontario
This is a prime, turnkey investment opportunity in a highly desirable, central St. Catharines location within the vibrant Queenston neighbourhood. This spacious triplex, configured as four fully renovated, self-contained units with separate entrances, including a spacious 2-bedroom basement unit, offers immediate, reliable cash flow. Significant updates include newer wiring, plumbing, windows, siding, and easy-care laminate and ceramic flooring throughout, with all four units featuring a new 4-piece ceramic bath. Tenants will appreciate the four spacious, eat-in kitchens with updated cabinets and counters, plus the added modern convenience of in-suite laundry in some units. The property is separately metered and perfectly situated, providing tenants with excellent walkability to public transit, schools, local shops, dining, and swift access to the QEW and major routes. (id:60365)
410 - 1284 Gordon Street
Guelph, Ontario
Welcome to vibrant condo living in the heart of South Guelph! This highly sought-after Liberty Square top-floor corner unit is filled with natural light and offers beautiful views from every room. With 3 spacious bedrooms and 2 full bathrooms, this home is a perfect fit for first-time buyers, investors, and growing families alike. You'll love the 9 ft ceilings, oversized windows, and functional open-concept layout that makes hosting effortless. Step out onto your private balcony, where peaceful, tree-lined views create the ideal backdrop for your morning coffee or evening unwind. For added convenience, this unit includes a same-floor storage locker.Commuters will appreciate the quick access to Highway 6 and the 401, as well as the short distance to the University of Guelph and nearby public transit. Parks, trails, shops, and restaurants are all within easy reach - everything you need is right at your doorstep.Don't miss your chance to call this stunning South Guelph condo home! (id:60365)
Bsmt - 47 Harvey Street
Hamilton, Ontario
Experience convenience at its best in this cozy & affordable basement apartment at 47 Harvey St. Perfect for a single person or couple. Close to parks, library, schools, and just 5 mins from Hamilton General Hospital. Public transit stop nearby. Enjoy easy access to essential stores and restaurants (Wal-mart, Metro, Canadian tire, LCBO, Shoppers drug mart, Dollarama & more) at Centreon Barton, all within 5 minutes! Tenant to pay 25% of utilities (Water, Hydro, Heat) Move in December 1, 2025 (id:60365)
100 - 166 Deerpath Drive
Guelph, Ontario
Welcome to this beautifully designed modern freehold townhouse in a sought-after Guelph neighborhood! Built in 2022, this spacious 2,015 sq ft home features 9-ft ceilings on the main floor and a thoughtfully upgraded layout perfect for families. The separate living and family rooms offer plenty of space for entertaining and everyday comfort. The upgraded kitchen boasts elegant quartz countertops, a large center island, and deep drawers for extra storage - a dream for any home chef. Upstairs, you'll find 3 spacious bedrooms including a primary suite with a walk-in closets (he and she, EXTRA LARGE) and ensuite bathroom. Enjoy the blend of modern finishes, open layout, and natural light throughout. Located in a quiet and convenient area, close to schools, parks, shopping, and quick highway access - this home offers the perfect balance of style, space, and location. (id:60365)
28 Neals Drive
Kawartha Lakes, Ontario
Welcome to 28 Neals Drive, a solid brick, well-cared-for 3-bedroom, 2-bathroom bungalow set on a spacious and private lot in peaceful Janetville. This well-maintained home blends classic charm with modern comfort, featuring refreshed kitchen and bathroom spaces. A beautiful skylight in the kitchen fills the area with natural light, creating a bright and inviting atmosphere for everyday living. The family room offers cathedral ceilings and a cozy gas fireplace, making it an ideal place to relax or gather with loved ones. Both the primary bedroom and the dining area provide walkouts to a spacious deck-perfect for morning coffee, outdoor dining, or simply enjoying the tranquil surroundings. The large lot offers plenty of room for gardening, play, or future possibilities.The partially finished basement-spanning the full footprint of the main level-provides generous open space and exceptional versatility, ideal for a future recreation room, workshop, hobby area, or additional living space or in-law suite. Perfectly situated just 15 minutes from Highway 407, Lindsay, and Port Perry, and 30 minutes from Peterborough, 4km to Wolf Run golf course and Lake Scugog, this home offers quiet country living on a desirable street with convenient access to nearby amenities.Experience the welcoming community and peaceful lifestyle that await you at 28 Neals Drive. (id:60365)
197 East 12th Street
Hamilton, Ontario
Discover comfort, space, and style at 197 East 12th Street, a charming home with timeless appeal nestled in the heart of the desirable Hamilton Mountain. Situated on a 41' x 102' lot, this property offers room to grow both inside and out. With 1,145 sq ft of above-grade living space, this 3-bedroom, 2-bathroom home is perfect for families, professionals, or anyone seeking a move-in-ready home in a prime location. The open concept main floor features a bright, updated kitchen that flows seamlessly into the living area - ideal for entertaining or cozy nights in. The attached sunroom offers a great opportunity to create a comfortable space for year-round enjoyment and relaxation. The generous primary bedroom boasts abundant natural light. The fully finished basement adds versatile space for a family room, home office, or guest suite. It also includes a second kitchen, providing added flexibility for multi-generational living, entertaining, or extended stays. Step outside to enjoy a fully fenced backyard with ample green space, a garden shed, and room to entertain, play, or garden. Located close to top-rated schools, parks, shopping, public transit, and highway access, this is a rare opportunity to own a truly exceptional property in a sought-after neighbourhood. (id:60365)
347 Vincent Drive
North Dumfries, Ontario
Welcome to 347 Vincent Drive in Ayr! This FREEHOLD townhome offers you the chance to own in an established and family friendly neighbourhood in Ayr, close to parks and Cedar Creek Public School. Newly installed pavers lead you to the front porch, offering a cozy sitting area. Through the front door, the hall and coat closet have plenty space for your outdoor gear and bring you through to your main living area with tons of natural light. The kitchen, boasting dark cabinetry, upgraded quartz counters, backsplash, and an undermount sink with R/O system overlook your dining area and large living room with ample space for different décor and furniture configurations. A cute powder room, and access to the garage complete the main floor. Upgraded stairs lead you to the carpet-free second floor with newer flooring. The oversized primary bedroom showcases an upgraded ensuite, and a MASSIVE walk-in closet with a window for extra light. Two additional bedrooms are complete with good-sized closets, and benefit from the additional 4pc bathroom on this level. You are sure to appreciate the upgraded light fixtures that can be found all throughout the main and second floor. The unspoiled basement area offers the perfect space for you to put your finishing touches and design a rec-room, office, or even another bedroom. The south-facing backyard, accessible from the garage or through the sliding door in the living room, receives lots of sun and has been recently outfitted with gardens on one side and a walkway from the stone patio to the shed at the rear! Don't miss out on your chance to make this townhome, your home. Book your private viewing today! (id:60365)
9201 24 Side Road
Erin, Ontario
Located in the charming hamlet of Cedar Valley. You will find 9201 Sideroad 24. This property use to be the Old Cedar Valley General Store. So if you are looking for a home with character, history and charm then look no further. From the moment you walk through the front door, you can feel the warmth exuding from every room. Large open concept living / dining room area is great for entertaining and those big family get togethers. Updated kitchen has ample cupboard and counter space for you, laminate floors and large windows to let in loads of natural sunlight while allowing you to look out into your own little backyard garden sanctuary.Generous primary master bedroom with his and hers closets, wood floors, French doors and windows all the way around. Second bedroom looks out over the backyard and has built in shelves for additional storage. Your 4 piece Bathroom is conveniently located by the primary bedroom and is bright with a window in the shower. There is a spectacular bonus room that can be just about anything a family room, games room, man cave, studio the possibilities are absolutely endless, wood floors, great storage, separate entrance at the front and walkout to the backyard. Lower level is a full basement that has your laundry room and provides additional storage and a possible workshop space for the handyman. Enjoy your fully fenced backyard paradise, with beautiful perennial gardens and mature trees. Sitting on the back deck or around the bonfire pit embrace all the magic and tranquility this property has to offer. You have a garden shed for extra storage out back. Charm, character and functionality all together in this unique one of a kind property. Perfect for a first time buyers or for those looking to downsize or anyone who wants something no one else has. You don't want to miss this little gem!! ** This is a linked property.** (id:60365)
129 - 2635 Bateman Trail
London South, Ontario
Attention first-time home buyers! This is an incredible opportunity to own a beautiful, modern condo in the sought-after southwest end of London, Ontario, at an unbeatable price. This bright and stylish home features 3 spacious bedrooms, 2.5 bathrooms, and a finished basement offering plenty of additional living space and storage. Conveniently located just minutes from Highway 401, you're only a short 20-minute drive to St. Thomas and close to all major amenities, including shopping, schools, parks, and transit. Don't miss your chance to make this stunning condo your own! (id:60365)
533 Hornbeck Street
Cobourg, Ontario
WoW !! 172 Ft Deep Lot ! 3 full Washrooms on 2nd Level & Office / Den on Main level !! Contemporary Luxury Detached Home, offering approximately 2,700 sq. ft. (Builder Layout) of beautifully finished living space. The second floor features 4 spacious bedrooms and 3 full bathrooms, including a stunning primary suite with walk-in closets and a spa-inspired 4-piece ensuite with separate shower and soaker tub. Enjoy an open-concept main level designed for modern living, complete with 9 ft. ceilings, high-grade laminate flooring, a stylish 2-piece powder room, and a cozy gas fireplace in the family room. The upgraded kitchen boasts quartz countertops and premium KitchenAid stainless steel appliances-perfect for home cooks and entertainers alike. Additional features include inside access to a 2-car garage and upgraded finishes throughout. Located in a highly convenient community close to schools, shopping, Hwy 401, Cobourg Beach, community centre, Hospital, parks, and scenic trails. A fantastic opportunity to live in comfort, luxury, and style-don't miss out! Motivated Seller !! (id:60365)

