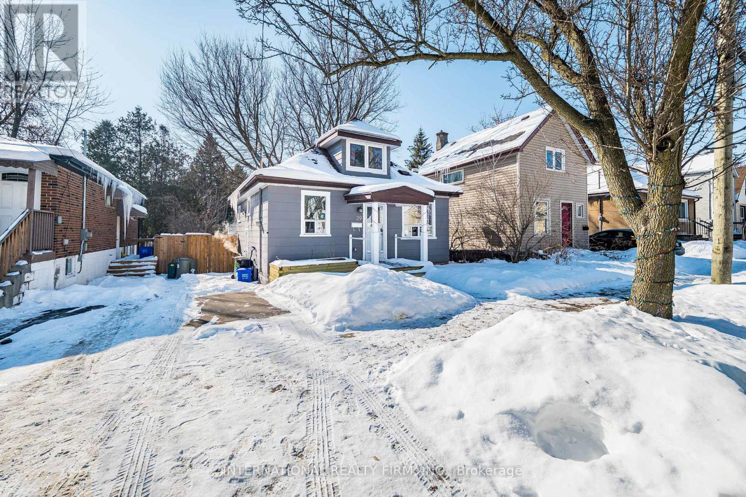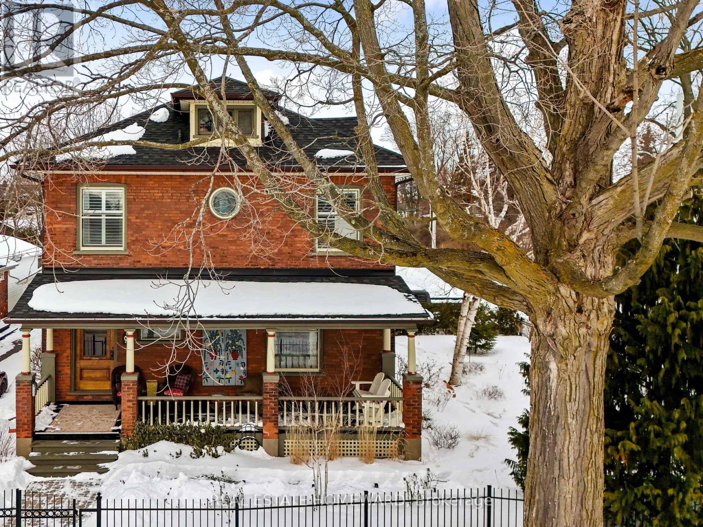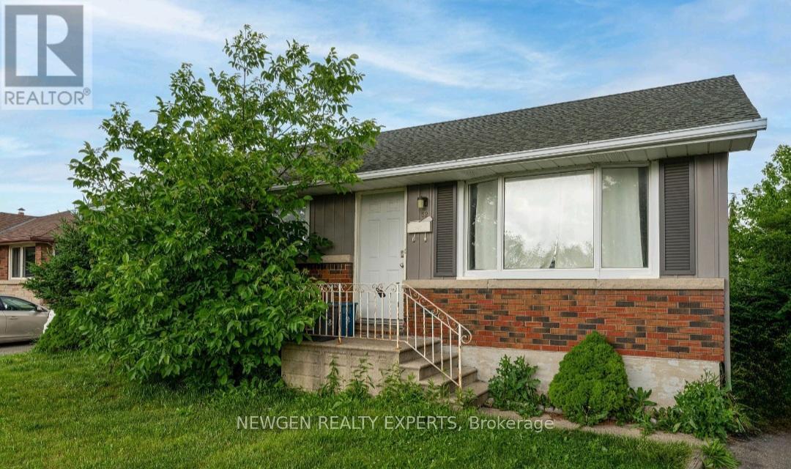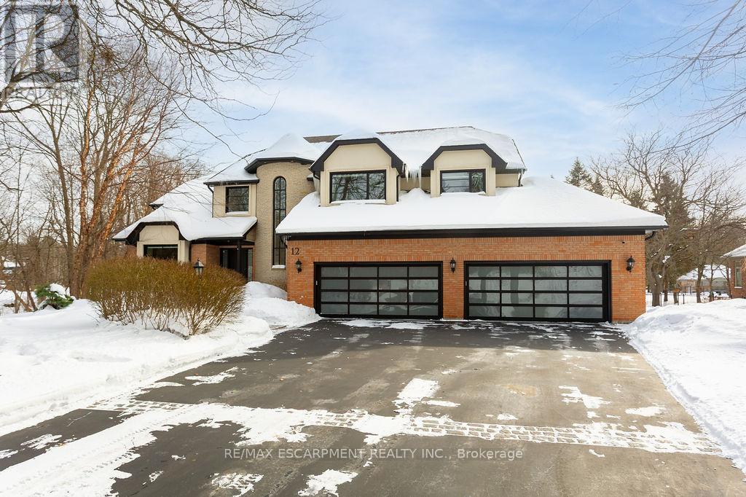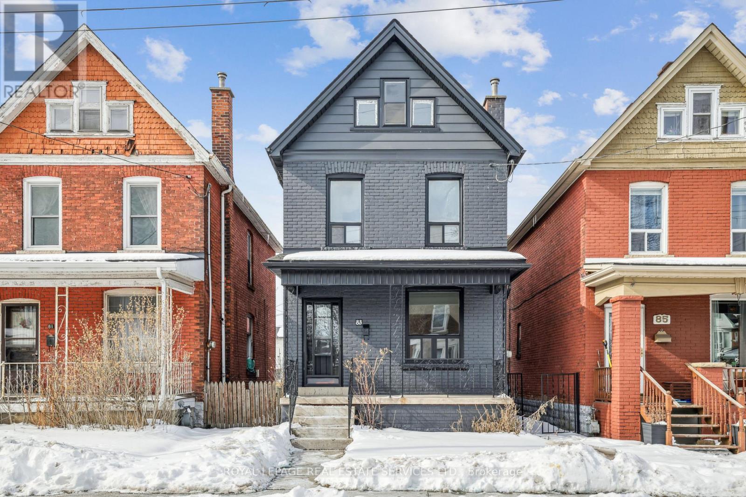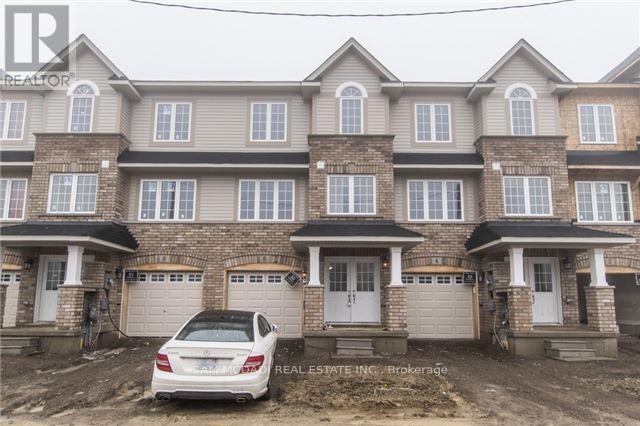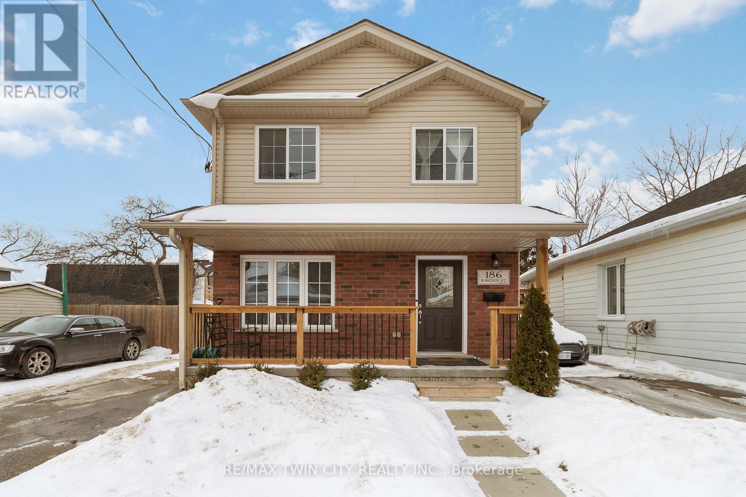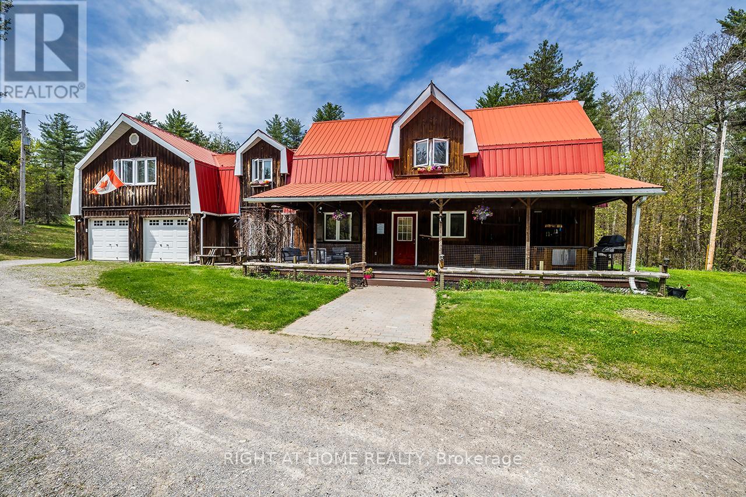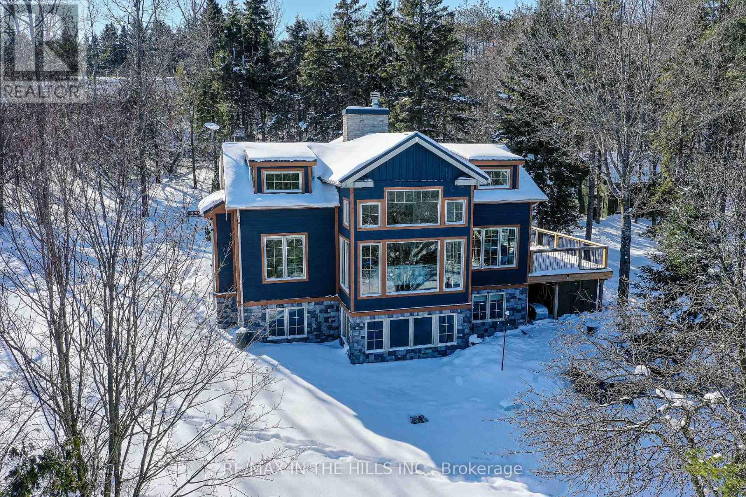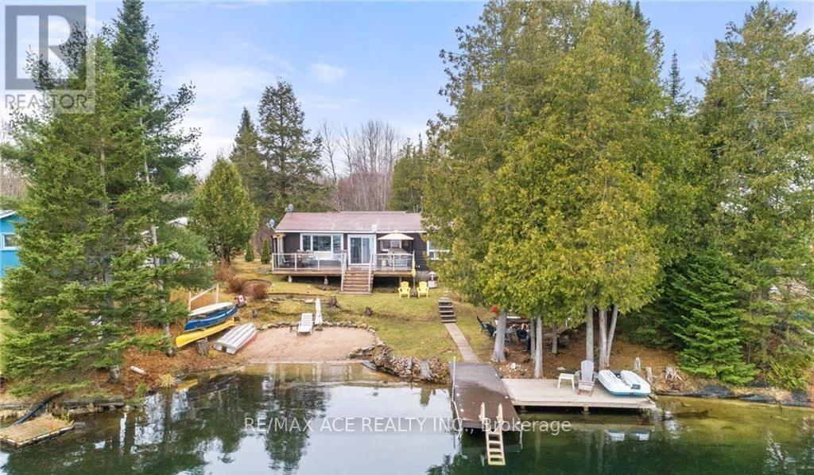39 Holmes Avenue
Hamilton, Ontario
furnace (2019). Perfect for investors seeking steady income, or end-users with extendeddoors. The fully fenced yard with garden shed and a deck provides private outdoor space forMain-floor laundry adds everyday convenience. Five bedrooms that provide ample space forfamily. The house features an open-concept kitchen, an island with seating and ample storage.kids and pets or entertaining. This home blends character, convenience, modern essentials, andAttention investors and end-users! Beautifully renovated residence(2022). High efficiencyfamilies or tenants. Freshly painted and thoughtfully updated with modern flooring, trim, anda rare find in a highly desirable location. Minutes away from McMaster University, publictransit, shopping, with quick access to Highway 403. (id:60365)
96 James Street W
Cobourg, Ontario
A distinguished Cobourg residence that blends classic architecture with modern function. Timeless façade, clean lines, generous proportions, covered front verandah fitted with sun shades, perfect for long, unhurried summer evenings.The home features a custom Kingsmill kitchen w/premium craftsmanship. Fisher & Paykel appliances, farmhouse sink, brass fixtures, h/m tile backsplash. B/I refrigerator. Island delivers a furniture-quality aesthetic, below-counter Sharpe drawer microwave. Quality materials and visually cohesive. The main floor features defined living, dining, and family rooms w/ high ceilings, gas fireplace, bay window, hardwood floors. Large windows make this a bright home.A main-floor entry hall, vestibule 2 piece powder rm, a wealth of architectural detail. Stained and leaded glass accents, beautiful wood trim, period baseboards, and spectacular light fixtures-original and carefully chosen. Every element has been thoughtfully curated to honour its history.Separately metered lower-level suite adds exceptional value. Complete with a private entrance, kitchen, living area, bedroom, and bath, the fire department approved one-bedroom suite is ideal. The upper level offers 4 well-proportioned bedrooms with closets. Bright attic space w/staircase is awaiting your design.Designed by a master gardener, the grounds have been designed for minimal effort and maximum visual impact, vibrant perennials and ornamentals offering interest year round. Custom wrought-iron fencing. Tandem double driveway (4 car) and single-car garage!!! New Roof late 2024.Located just minutes from the Cobourg white sandy beach and Yacht Club, enjoy close proximity to Victoria Hall, VIA Rail, easy commuting to Toronto/ 401 corridor. Trinity College School 15 mins away! Min's to charming restaurants, cafés, boutique shops, and everyday amenities, all within a community renowned for its heritage character and relaxed lakeside lifestyle. Simply put, this home truly checks all the boxes!!! (id:60365)
367 Hillside Avenue
Hamilton, Ontario
Welcome to 367 Hillside Avenue situated in the beautiful Rosedale neighborhood on a corner lot. This 4 bed 3 bath property renovated in 2022 with new spray foam insulation, new electrical, new weeping tiles, new ductless furnace, new on-demand water, new flooring and sump pump. This home offers an open concept living/dining area, newer kitchen with breakfast bar and built in dishwasher, loads of natural light pouring throughout every room! The basement has major potential for a duplex, including a separate entrance. This home sits on a beautiful mature quiet corner lot, a separate renovated garage and ample parking. (id:60365)
52 Broderick Avenue
Thorold, Ontario
Perfect Opportunity For Large Family OR Investor, In The Most Sought After Area Of Thorold! You Will Find This, 6 Bedroom, 2 Washroom Detached Home On A Premium Lot. Walking Into An Open Concept Main Floor, With Separate Living And Dining Room, Three Spacious Bedrooms And One Full Washroom. Numerous Upgrades All Throughout Including Newer Kitchen, Flooring, Lighting, Both Washrooms And Roof.Central Location Close To Brock University, Hwy 406 And Shopping.Upgrades Continue To The Separate Entrance Basement With Three Spacious Bedrooms, Large Rec Room And A Full Washroom. Walking Distance To Multiple Public Transit Routes. (id:60365)
12 Blackberry Place
Hamilton, Ontario
Set on a prestigious estate street, this exceptional residence offers comfort, connection, and quiet luxury in one of Carlisle's most welcoming and safe neighbourhoods-where evening walks, community spirit, and everyday ease define the lifestyle. A soaring 22-foot foyer opens to over 5,400 sq ft above grade, plus an expansive walkout lower level designed for living and gathering. The main floor balances architectural presence with warmth, featuring a sunken oak-panelled office, a grand living room with 19-foot vaulted ceilings, and a formal dining room overlooking the private backyard. The chef's kitchen boasts solid wood dovetailed cabinetry, marble countertops, professional appliances, walk-in pantry, and breakfast room, flowing into the family room with wood-burning fireplace, wet bar, and oversized sliders to the deck. A sun-filled sunroom, main-floor bedroom or office with ensuite, and full laundry add flexibility and ease. Upstairs, the primary retreat offers vaulted ceilings, seating area, two-sided fireplace, private balcony, and a spa-inspired ensuite with heated floors, marble counters, dual rain shower, water closet, and indoor sauna. Three additional bedrooms share a four-piece bath, while a second staircase leads to a private bonus room with ensuite-ideal for work or creativity. The walkout lower level features epoxy flooring, home theatre, fitness area, full bath, and ample storage. Outdoors, the south-facing backyard is a private retreat with heated saltwater pool, outdoor sauna, fire-pit, IPE deck, and stone kitchen with wood-fired pizza oven. With extensive updates, a heated four-car garage, and outstanding curb appeal, this is Carlisle living at its finest-more than a home, it's the setting for the life you've been waiting to live. (id:60365)
83 Barnesdale Avenue N
Hamilton, Ontario
Welcome to this solid brick 2.5-storey detached home, nestled in the vibrant and evolving Stipley neighbourhood in North Hamilton. Offering an exceptional opportunity for affordable homeownership, this character-filled residence blends timeless charm with thoughtful modern updates, plus an untapped third-floor loft, ready to be transformed into your dream retreat. The newly renovated kitchen features updated cabinetry, stylish backsplash, engineered hardwood flooring, and new stainless steel appliances-perfect for everyday living and entertaining. A freshly refinished staircase, new engineered hardwood, and updated black window and door trim on the main and second floors add a fresh, move-in-ready feel. The second level offers three well-appointed bedrooms and a 4-piece bathroom, while the functional layout maximizes space throughout. The standout feature is the expansive third-floor loft, an unfinished blank canvas ready to become your dream space. Envision a luxurious primary suite, inspiring home office, creative studio, or additional bedrooms tailored to your needs. The Stipley district adds to the home's appeal with its vibrant atmosphere. Enjoy the eclectic eateries along the Barton Street strip, explore nearby parks and green spaces, or cheer on your favourite team at Tim Hortons Field, only a few steps away. With the West Harbour GO Station and downtown Hamilton a short drive away, this location offers unparalleled convenience and connectivity - making it an ideal choice for families, professionals, or investors seeking to thrive in a community bursting with possibilities. Don't miss your chance to own a piece of this dynamic neighbourhood. Book your showing today and imagine the possibilities! (id:60365)
6 Mayland Trail
Hamilton, Ontario
Executive Townhome In A Sought After Development Which Is Located 5 Minutes From The Red Hill Express/Linc! Quick Accessibility To Qew Into Burlington/Gta Or South Into Niagara! 3 Bedrooms, 3 Bathrooms, Gorgeous Large Living And Dining Area With Modern Kitchen! Stainless Steel Appliances, 2nd Floor Laundry, Close To Highways, Shopping, More! Family Room Or Additional Potential Bedroom At Ground Level With Walk Out. (id:60365)
186 Rawdon Street
Brantford, Ontario
Welcome to 186 Rawdon Street, a beautifully updated 4-bedroom two-storey home located in a quiet, family-friendly Brantford neighbourhood. Fully renovated throughout, this move-in-ready property offers a bright, functional layout with modern finishes, an updated kitchen and bathrooms, and additional living space in the finished lower level. Featuring private driveway parking and a low-maintenance yard, this home is ideal for first-time buyers, families, or investors seeking a turnkey opportunity close to schools, parks, shopping, transit, and convenient highway access. (id:60365)
414 Pratt Road
Alnwick/haldimand, Ontario
Remarkable 21.25 acre property offers a rare combination of land, versatility, and self-sufficient living. The home provides a larger living area than currently reflected by MPAC. Perfect for homesteading, farmsteading, or a self-reliant lifestyle, this property is thoughtfully designed for those seeking space, independence, and long term potential. include two cabins, a trailer with hydro and deck, two vegetable gardens, including one with a greenhouse, established berry bushes, and mature fruit trees. Outdoor living with an above-ground pool, fire pit, and playground area, creating inviting spaces for relaxation and connection. The home features a flexible layout with two kitchens and separate entrances, making it well suited for extended family or multi generational living. The main floor can be reconfigured to accommodate a living room, family room, home office, studio, or private retreat. Wood stoves provide warmth and rustic charm throughout the home. Recent improvements include a new hot water tank, pressure tank, and well pump completed in 2022, along with a dual fuel gas and propane generator for added reliability. The barn is equipped with water, electricity, a tack room, and a paddock with livestock fencing. Additional outbuildings include three chicken coops, a large outbuilding with two garage doors, including one with a wood stove, and a covered dog kennel with runs. Property surrounded by nature, this private 21.25 acre retreat offers exceptional space, privacy, and opportunity. The road is maintained year-round. (id:60365)
427223 25 Side Road
Mono, Ontario
Nestled on 15 private acres in the rolling hills of Mono, this custom-built chalet-inspired home offers exceptional privacy, natural beauty, and versatile living space. Scenic woodlands feature established trails winding through mature forest, fruit trees and natural clearings - perfect for hiking, recreation, and enjoying the peaceful countryside setting.Built on a durable ICF foundation, the home showcases a bright open-concept great room and kitchen with soaring vaulted ceilings, a central wood-burning fireplace, and expansive windows framing picturesque views while filling the space with natural light. The main floor includes two spacious bedrooms for convenient everyday living.The upper level features a private primary "honeymoon" suite complete with dressing area. A fully finished walkout basement adds two additional bedrooms, a large rec room, and a 4-piece bath - ideal for extended family or guests. Flexible floor plan allows for bungalow-style living if desired, and previously approved plans for a garage addition with bedroom above offer future potential.Enjoy abundant wildlife, relax in the sauna, and explore nearby Mono Cliffs Conservation Area (or the delicious Mono cliffs Inn!) or Hockley Valley Golf and Skiing, just minutes away. Conveniently located within easy reach of Orangeville and Shelburne for shopping, dining, and amenities. A rare opportunity to own a truly private country retreat! (id:60365)
1440 Clement Lake Road
Highlands East, Ontario
One-of-a-kind four-season waterfront home or cottage offering stunning lake views and year-round enjoyment. Featuring a soft sand shoreline with clean, spring-fed water, perfect for swimming and relaxing. The level lot is ideal for outdoor games, and the spacious deck provides easy access to the water and deep docking for boating or fishing. Nestled on a private half-acre surrounded by mature trees and facing 300 acres of undeveloped land, this retreat offers peace and seclusion near the end of a municipally maintained road. Built on a solid concrete block foundation with a propane furnace, its designed for comfort in every season. Enjoy vibrant sunsets, fantastic fishing, and nearby skiing at Sir Sam's, your perfect lakeside getaway for all seasons. Photos Taken From Previous Listing. (id:60365)
1884 Brunel Road
Huntsville, Ontario
6.45 acres **Unique Muskoka Retreat: A Dream Freehold Detached 3br+1br 2717 sq.ft. house plus finished W/O basement. Home Awaits**Discover a spectacular offering in the highly sought-after Muskoka area of Ontario, where nature's beauty meets modern comfort. This remarkable property, set on over 6 acres of pristine land, offers ultimate privacy surrounded by lush forests and breathtaking trails, just minutes from the charming town of Huntsville. As you step into this custom-built home, you're greeted by a welcoming foyer with heated floors that set the tone for the exceptional quality throughout. The residence boasts floor-to-ceiling ICF construction, ensuring durability and energy efficiency. A paved driveway leads to a heated and insulated 21x23 garage, providing ample parking and convenience. This family-friendly home features three spacious bedrooms, with two offering ensuite privileges, along with a main washroom on the upper level and a convenient two-piece bath on the main floor. The open-concept design seamlessly connects the kitchen, dining room, and living room, where a patio door invites you to a 30x10 deck overlooking beautifully landscaped gardens adorned with large Muskoka stone steps and borders. The walkout basement is an entertainer's dream, featuring an oversized rec room, media area, and workshop, all leading out to a fabulous patio equipped with a relaxing hot tub. Perfect for enjoying the serene surroundings year-round. Enjoy the outdoors with a variety of features, including a wood shed, fire pit area, and a large storage tent under the deck for summer essentials. The grounds are adorned with perennial gardens and fruitful bushes, including rhubarb, black currants, and raspberries, along with maple trees perfect for producing your own syrup in the spring. Recent upgrades include a $65,000 paid-off solar panel system,Fiber optic internet is available, making this home ideal for remote work (id:60365)

