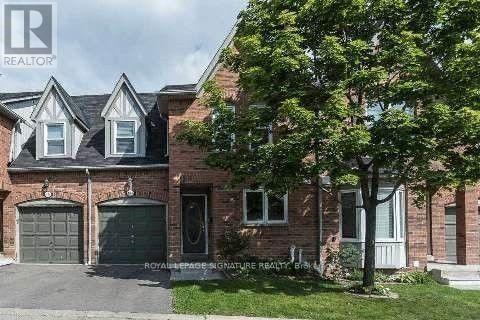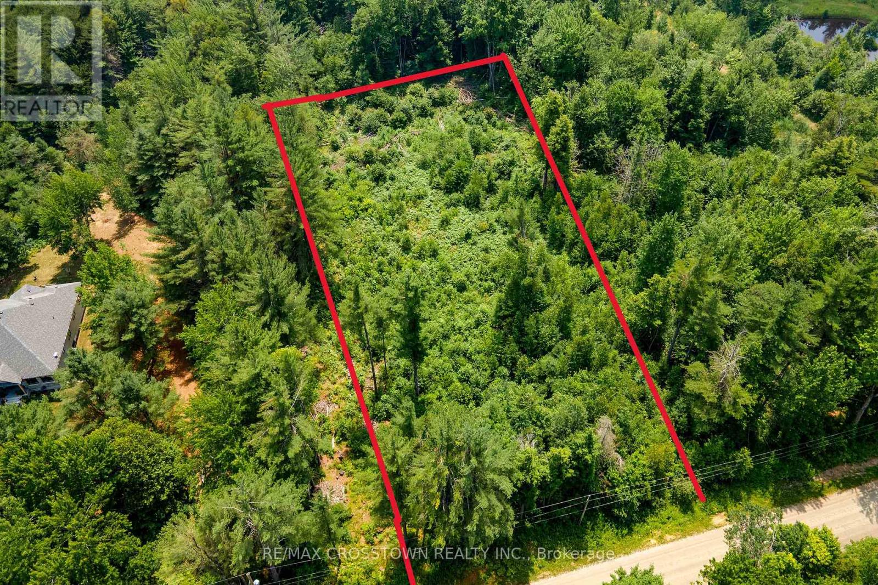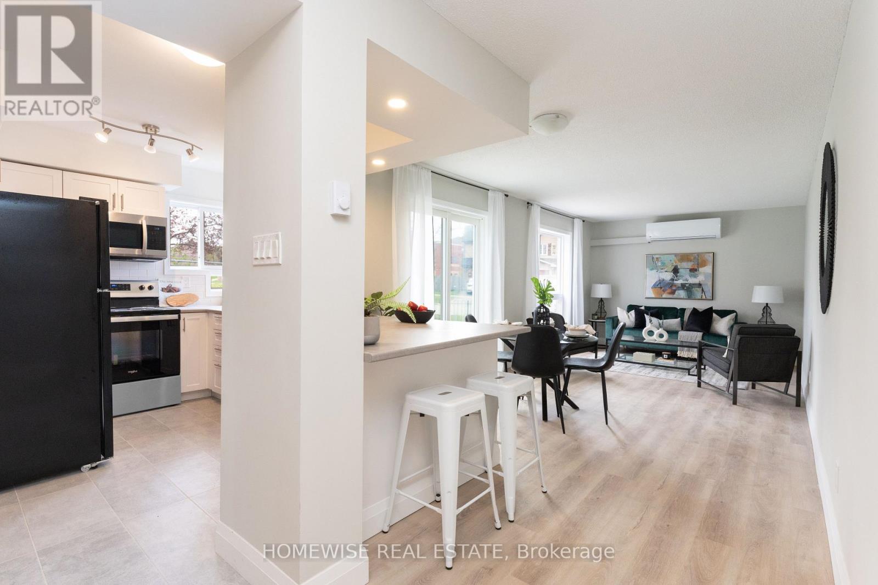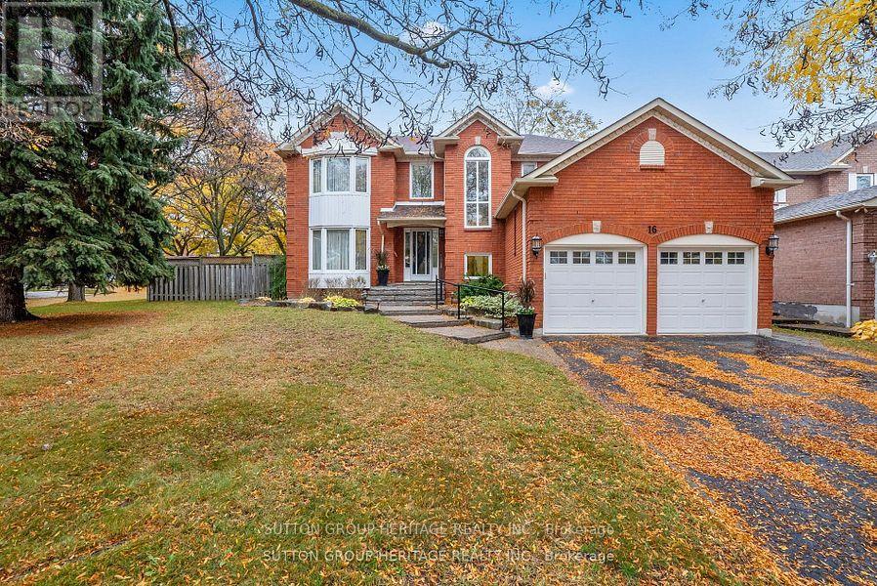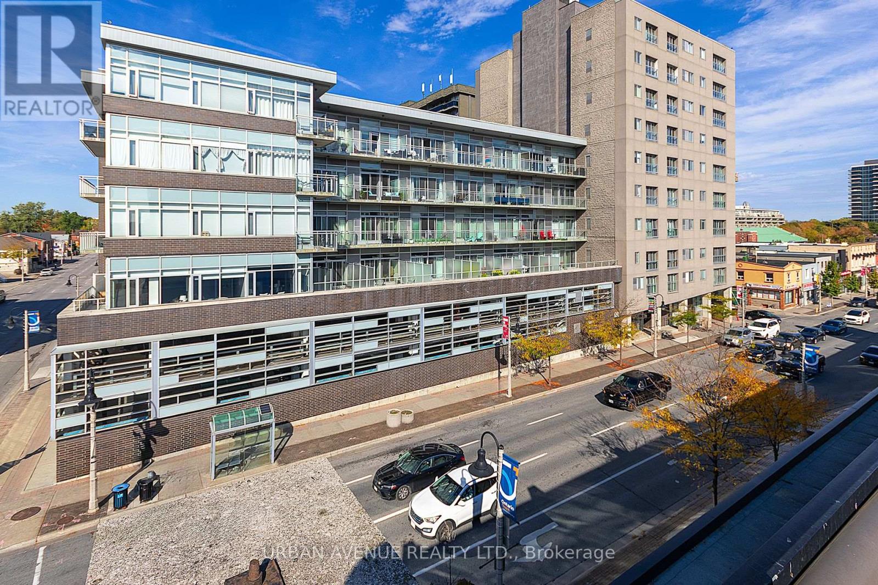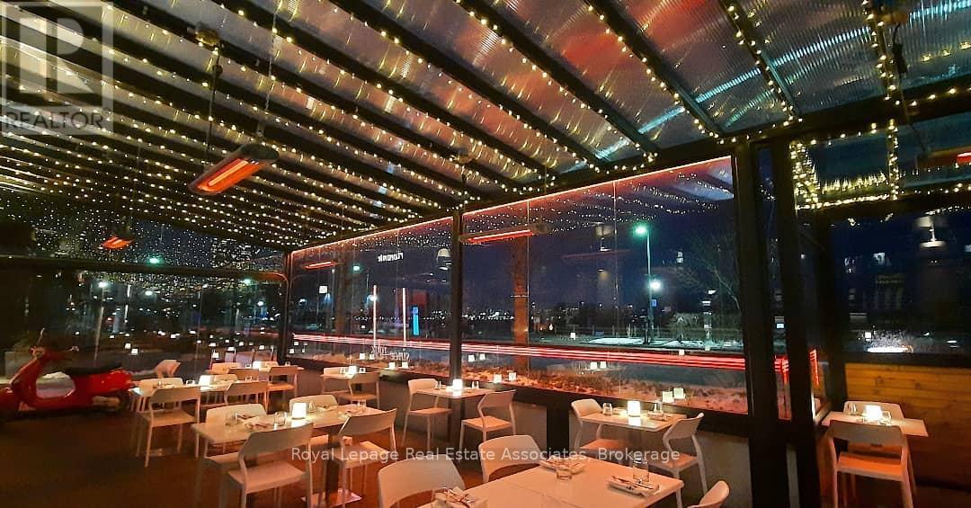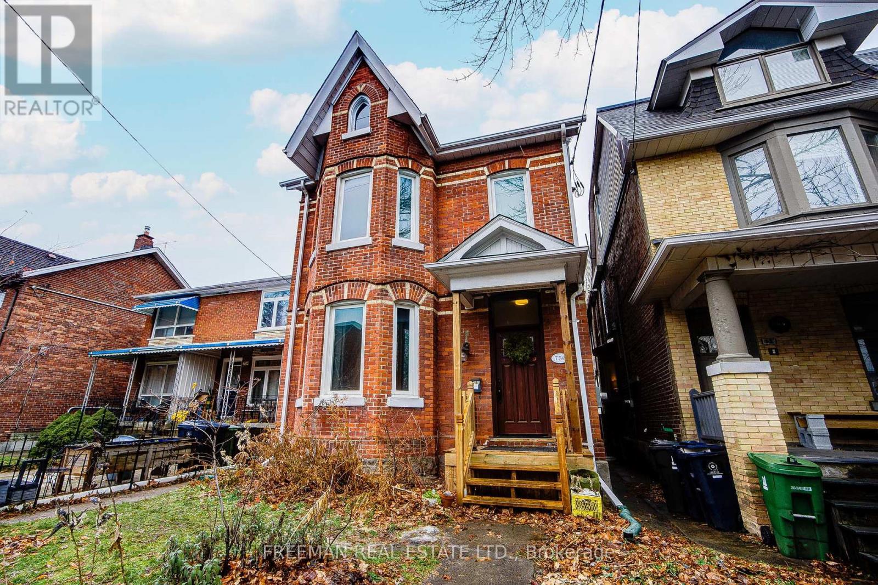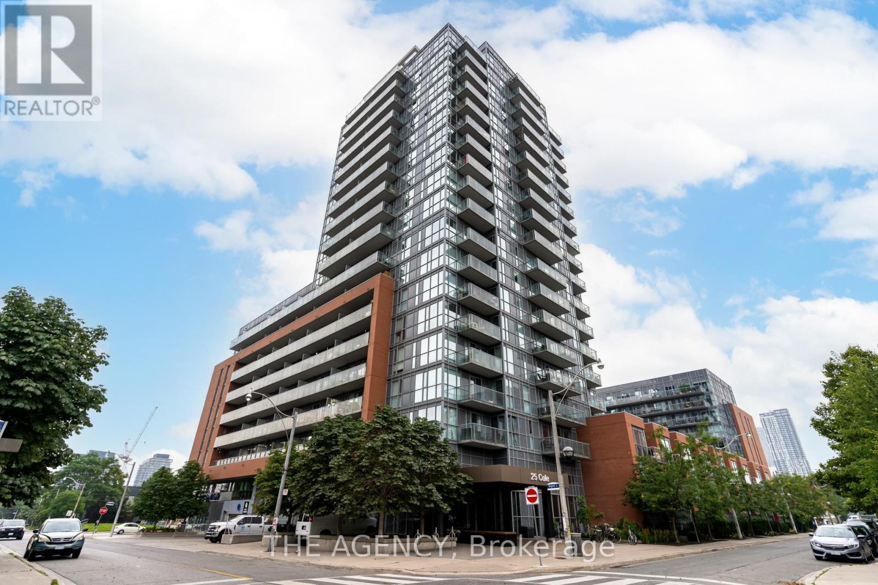64b - 5865 Dalebrook Crescent
Mississauga, Ontario
3-Bedroom / 3 washroom Townhome offering comfortable living in the sought-after Erin Mills community. Featuring Laminate flooring in the living and dining areas, a large eat-in kitchen with countertops, and stainless steel appliances. The fully finished basement, providing additional living space. Located in a quiet, well-kept condo townhouse complex with easy access to Hwys 403, 401, and 407, as well as public transportation. Minutes from Credit Valley Hospital, Erin Mills Town Centre, and top-rated schools in Mississauga, Within Boundary of John Fraser School. Pls Provide Rental Appliances, Credit Repost W/ Score, Employment Letter, Pay Stubs, References, I.D, Tenant Pays Utilities, Tenant Insurance, 10 Post Dated Chqs, 1st And Last Certified Deposit. Hot Water Tank Rental, No Pets, Non Smokers. $200 Refundable Key Deposit. Sought After Location, Close To All Amenities. Fridge, Stove, Microwave, Washer and Dryer. Single key Screening May Be Required. (id:60365)
1979 Concession M-N Road
Ramara, Ontario
Build your dream home on this treed 1.83 acre parcel of land on a quiet country road. Property is just outside the quaint town of Washago with shops and restaurants. Enjoy Hiking trails nearby as well as a few options for water access just minutes away. Land has been partially cleared and Hydro is at lot line.Property is zoned rural. All Levies and Development Fees are the responsibility of the Buyer.Please book an appointment to walk the property. (id:60365)
Lower Level - 77 Perivale Crescent
Toronto, Ontario
For Lease - Prime Scarborough Location. Bright 2 bedroom lower level unit with a 3 piece bath and in-suite laundry. Includes one parking spot. Excellent 24 hour TTC access along Lawrence, McCowan, and Eglinton. Close to schools, parks, plazas, library, Scarborough General Hospital, transit, colleges, and quick access to Hwy 401/404/407. Offering comfort and convenience in a sought after neighbourhood. (id:60365)
A3 - 240 Ormond Drive
Oshawa, Ontario
Welcome To The Beautiful Cedar Valley Townhomes In Oshawa! These Spacious And Modern Townhomes Are Situated In A Peaceful And Family Friendly Neighbourhood, With A Variety Of Amenities And Features Available To Make Your Family Feel Right At Home. This Three Bedroom Townhome Has Been Renovated From Top To Bottom Featuring Luxury Vinyl Floors, Kitchen With Upgraded Whirlpool Appliances And Is Filled With Natural Light. It Offers A Fenced In, Private Outdoor Space Perfect For A BBQ Or Just To Relax And Enjoy The Outdoors. Three Spacious Bedrooms On The Second Floor With A Large, Newly Renovated Bathroom. Attached 1 Car Garage. Mere Steps From Great Parks, Schools, Stores, Restaurants, Transit And More. Professionally Property Managed With Curb Side Waste Collection. Enjoy Two Private Areas On The Complex To Relax. (id:60365)
16 Mantell Crescent
Ajax, Ontario
Welcome to This Bright & Spacious Hermitage Executive Home*Built By Heathwood Homes*Offering 3436 Sq Ft Above Grade With An Additional 1718 Sq Ft Full Height Basement That You Could Custom Finish & Have Over 5100 Sq Ft Total Living Space*Premium Oversized Fenced Corner Lot W/No Sidewalk*Located In The Sought-After & Demand Central West, Pickering Village Neighborhood Right On The Pickering/Ajax Border*Just Minutes to All Amenities-Top Rated Schools, Parks, Duffins CreekTrails, Riverside Golf Course, Restaurants, Shopping-Smart Center, Costco, Walmart, Medical Centres, 401 and Go Transit*The Primary Bedroom Retreat Offers Dble Dr Entry W/Sitting Area Overlooking the Backyard, Walk-In Closet & An Absolutely Stunning Upgraded/Renovated 5 Pce Spa-Like Bathroom W/Double Glass Shower, Soaker Tub and Dual Sinks, Quartz Counters & Porcelain Flooring*Cathedral Ceiling Open to Upper Floor From Spacious Foyer*New Brdlm on Stairs & Upper Landing, New Laminate Flrng in Kitchen, Fam/Rm, Library, Lau/Rm & Powder Rm, Most Windows Upgraded, Owned High Efficiency Furnace (2017) & Hot Water Tank (2023), Roof Shingles, 2 Backyard Patios, Front Steps & Garden Shed*See Multimedia Attached, Picture Gallery, Slide Show & Walk-Through Video (id:60365)
707 - 44 Bond Street W
Oshawa, Ontario
Discover this stylish open concept 1 plus den condo. Upgraded kitchen and Granite counters. Located in downtown Oshawa. Displaying modern amenities at a prime location in downtown Oshawa. This unit offers the perfect combination of comfort and convenience. Pride of ownership is evident as you step into the open-concept living space, flooded with natural light, featuring a Juliette balcony. The kitchen is equipped with all stainless steel appliances, and ample cabinet space, making cooking a luxury. The large bedroom provides a welcoming retreat, featuring a large window, 4 piece ensuite and plenty of closet space. The versatile den offers the ideal space for a home office, guest room, or additional storage. As an added bonus, residents of this building have access to a range of amenities, including a large well-equipped gymnasium and sauna. If you need more space for a get together, the party/meeting room for hosting gatherings and events. Close to shops, restaurants, and entertainment options, as well as easy access to public transportation and major highways. This is your opportunity to make this downtown gem your new home. (id:60365)
(Rear) - 6 Markham Street
Toronto, Ontario
Bathroom access included along with extension of liquor licence. Landlord offering incentives for build-out! This unique commercial property includes a 250 sq/ft rear standalone structure with utilities roughed in, full access to the entire lot and rear structure for food prep or kitchen use, and the option to build out a private patio (not currently in place). Bathroom access will be provided. A rare opportunity in Toronto at a fraction of the cost! (id:60365)
Main Fl - 756 Eculid Avenue
Toronto, Ontario
Excellent value and move-in ready, this spacious 2-bedroom main-floor unit offers oversized rooms throughout. Highlights include a massive eat-in kitchen, two generously sized bedrooms, and an expansive living room - perfect for unwinding with a good book at the end of the day.The unit features two private entry points (front and side), access to a shared backyard garden, free shared laundry on the lower level, and all-inclusive rent-making this an outstanding opportunity for comfortable, easy living. Located in the heart of Seaton Village and the Annex, you'll enjoy a vibrant, walkable neighborhood with access to shops, cafés, supermarkets, parks, and bike routes. Subway access is convenient at either Bathurst or Christie stations (id:60365)
628 - 25 Cole Street
Toronto, Ontario
Just Pack Your Bags & Move In To This Furnished Large 1 Bedroom + Den / 2 Full Bathroom Suite At One Cole Condos. 713Sqft Of Interior Space + Large West Facing 80Sqft Balcony Overlooking The Tranquil One Cole Skypark. Condo Amenities: Fully Equipped Gym, 20,000Sqft Skypark W/3 Bbq's, 2-Storey Loft Mixer Lounge, 10th Floor Garden Plots, 24Hr Concierge, Visitor Parking & Guest Suite. Steps To Downtown, Ttc, Tim Horton's, Freshco, Bike Share, Car Share, Parks & More. (id:60365)
232 King Street W
Hamilton, Ontario
Commercial / Residential duplex *** TURN KEY CASH FLOWING INVESTMENT PROPERTY. $5360.00 combined rent per month ( $3260.00 Comm - $2100.00 Res ). Own a piece of Hamilton history in the thriving down town core of Hamilton King West. Live and work, or live in apartment and let Commercial space pay your mortgage or vise versa. Adjacent to Hess Blocks from Jackson Square. Blocks from First Ontario Center. 2 minute drive to 403 hwy. Adjacent to new condos and new McMaster University apartments. Newly renovated. New HVAC. New Roof. New skylight. New eavestrough. Owned hot water tank. Double brick insulated building 12ft ceilings on main level. 10ft ceilings on 2nd floor. 1700 sq/ft total. 2 storey 1 bedroom apartment- Easily converted to a 2 bedroom apartment- Fenced in driveway- Fenced in patio- Laundry room and breezeway- Full kitchen renovation w/ quarts counter tops, stainless appliances- Eat in dining room (main level)- Large living/family room (2nd storey)- Brick walls repointed and sealed- Roger's monitored security system and exterior camera installed, currently no contract. Commercial space- Refinished original tin ceilings- New windows- Electronic storefront door locks- New lockable iron gating- Additional back room added (taken from apartment dining room- Many more updates. Entrance to Commercial space and basement via King st. West. Entrance to residence from back alley with additional lot space for guest parking. Separately metered legal Duplex. *For Additional Property Details Click The Brochure Icon Below* (id:60365)
1505 - 23 Lorraine Drive
Toronto, Ontario
Utilities included. Enjoy Beautiful Unobstructed West Views Overlooking A Park. This Unit Is Very Spacious & Full Of Natural Light. Freshly Painted. Location Is Unbeatable! Walk To Yonge St. Entertainment, Restaurants, Shopping, Parks & So Much More. The Building Has Fantastic Facilities - Large Indoor Swimming Pool, Gym, Party Room, Games Room & More. Steps To Finch Subway Station & All Major Roads. Parking and locker included. (id:60365)
2801 - 360 Square One Drive
Mississauga, Ontario
Welcome to Daniels-Built Limelight North. This City Centre Studio Features unobstructed 28th floor North and West Views. Spacious Open Concept Floor Plan With Large Balcony. Granite Counter Tops and Stainless Steel Appliances. Walk to Sheridan College - Hazel McCallion Campus, Square One, Transit Hub, Central Library, City Hall and Celebration Square! No Car Needed! Building is Well Managed and Well Maintained. (id:60365)

