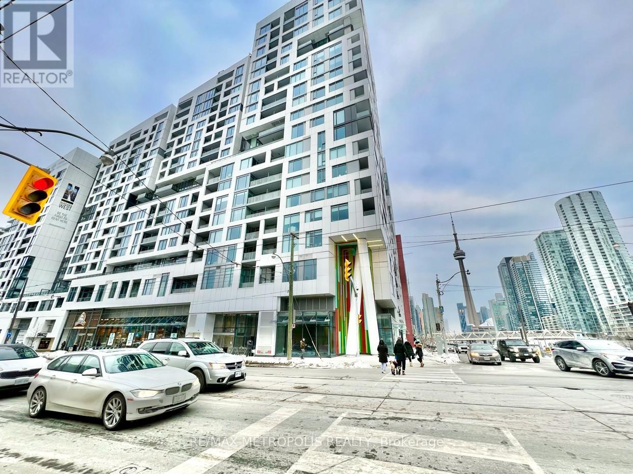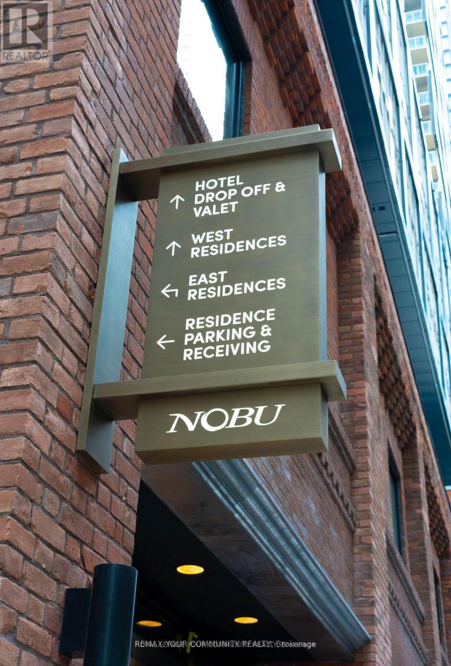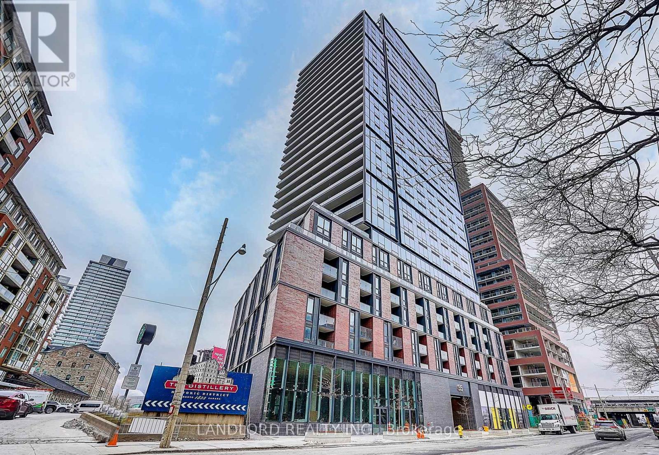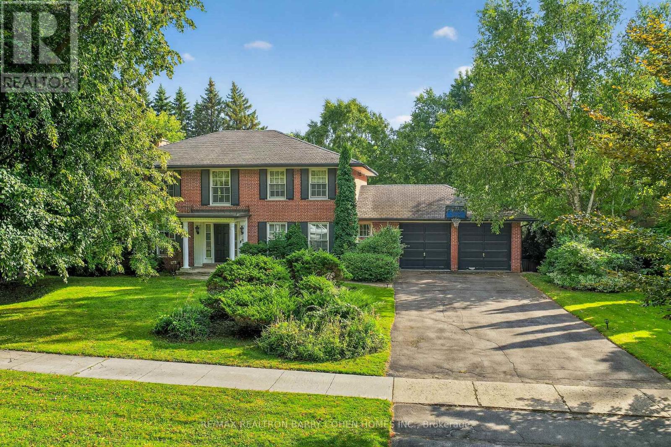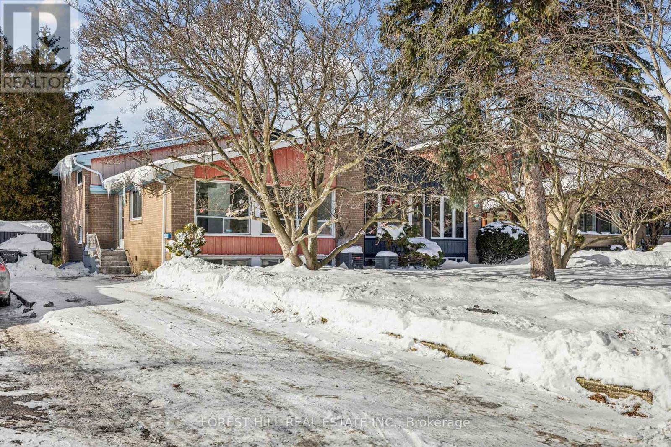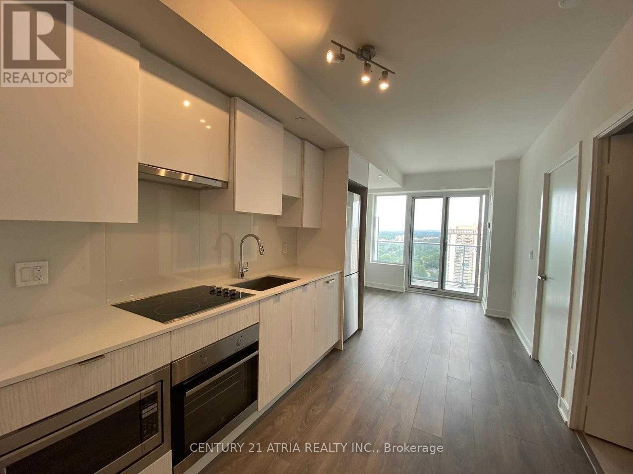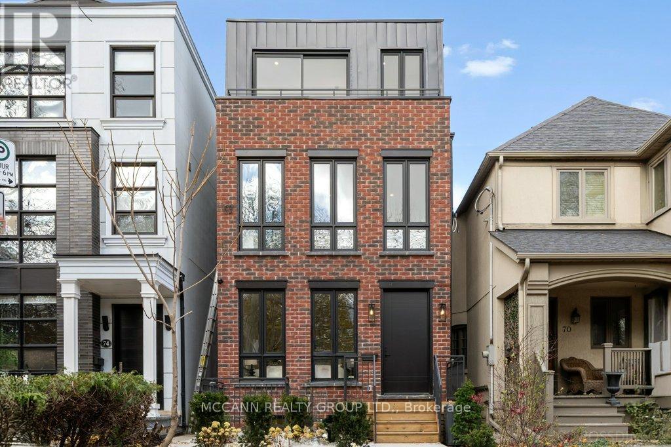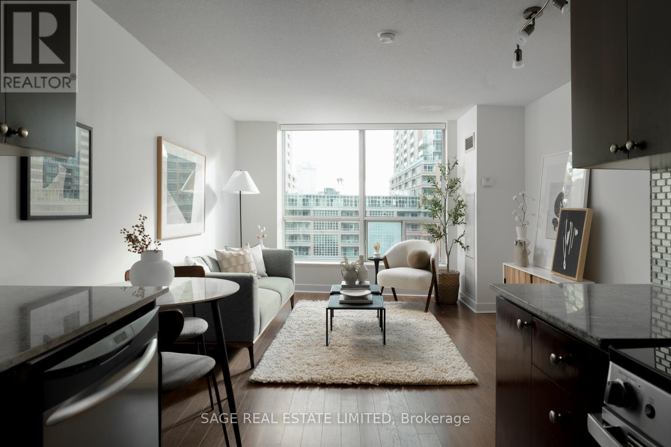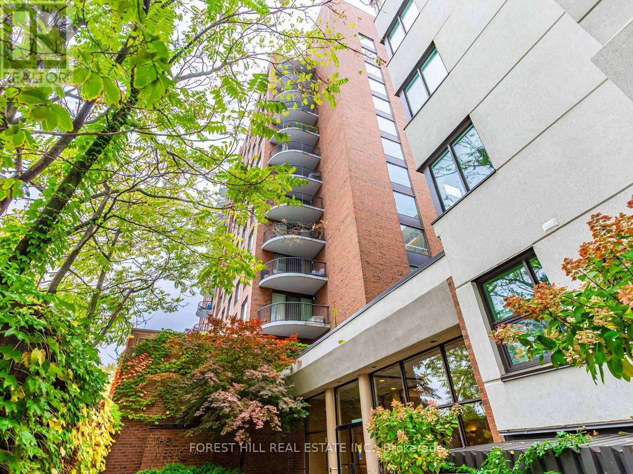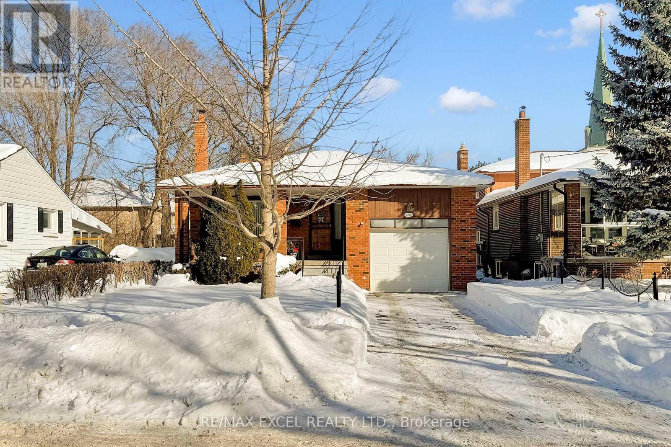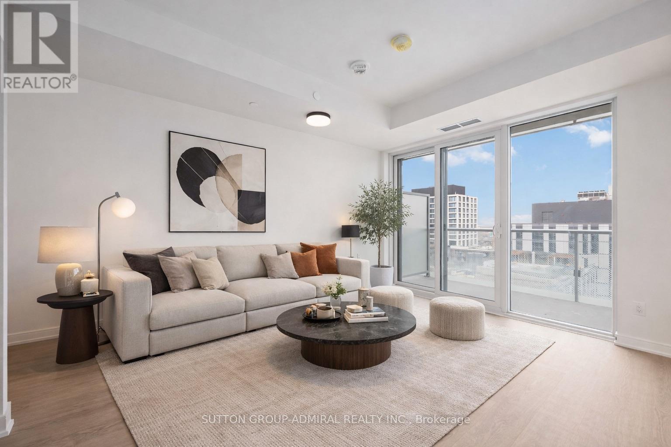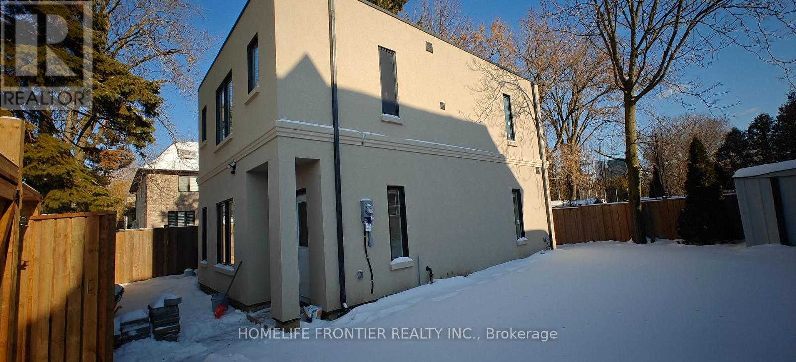501w - 27 Bathurst Street
Toronto, Ontario
Sleek and modern studio condo with locker, perfectly situated in the heart of downtown. Designed with wide-plank laminate flooring, a contemporary kitchen featuring built-in appliances, and a stylish frameless shower.Enjoy direct underground access to Farm Boy and unmatched convenience just steps from the waterfront, CN Tower, Entertainment District, and top dining. Residents have access to a stunning hotel-inspired lobby and premium amenities including landscaped courtyards, rooftop pool, bar, and fully equipped gym. (id:60365)
2505 - 15 Mercer Street
Toronto, Ontario
Experience Luxury Living in this Brand-New 2-Bedroom, 2-Bathroom Suite in Toronto's Thriving Entertainment District. Thoughtfully designed for modern living, this spacious home boasts an open-concept layout with premium finishes, plus upgraded built-in closets coming soon for enhanced functionality. Enjoy exclusive access to Nobu's exceptional amenities, including a state-of-the-art fitness center with yoga and spin studios, a hot tub, sauna, steam room, and hydrotherapy hot/cold circuit. Outdoor BBQ areas, picnic spaces, a conference center, games/rec room, and 24-hour concierge service add to the seamless, elevated lifestyle. With a near-perfect Walk Score of 99 and Transit Score of 100, you're steps from King Street West, the CN Tower, and an array of top-notch dining and entertainment venues. Nobu Residences redefine luxury this is the lifestyle you've been dreaming of! (id:60365)
1102 - 35 Parliament Street
Toronto, Ontario
Brand new 2 bedroom, 2 bathroom condo unit at the The Goode Condos. Bright and spacious, this unit will not last long and is located in one of the most sought after downtown locations in Toronto at Front and Parliament. Enjoy luxury building amenities including a Concierge, Outdoor Swimming Pool, Sun Deck, and BBQ Area. Other amazing amenities include a Pet Spa, Fitness Room, Yoga Studio, Game Room, Party Room, Work Space, Co-working Area, and Quiet Lounge Room. Step to downtown entertainment, financial district, transit, and so much more. Distillery Historic District and St. Lawrence Market a skip away. Stroll down to the Toronto Waterfront. Ideal for young professionals or anyone seeking city unbeatable city lifestyle. (id:60365)
11 Tudor Gate
Toronto, Ontario
The Perfect Canvas For Your Own Private Custom Oasis On An Outstanding Ravine & Park Like Setting Otherwise, Update This Executive Residence Within Its Most Prestigious. Sprawling 108.11ft by 160.23ft Lot - One Of Toronto's Most Coveted Bridle Path Area Enclaves Surrounded By Lush Landscaping, Mature Trees And Multi-Million Dollar Estates. Dramatic Lorne Rose Arch. Inspired Design Featuring Its Contemporary Design, Parking For 6 Plus 2-Car Garage. Main Floor Boasts Sweeping Side Staircase, Separate Side Entrance With 2nd Staircase To Lower Level, Spacious Great Room With Wood-Burning Fireplace, Dining Room, And Library/Office Complete With Sophisticated Wood Panelling And Gas Fireplace. Gourmet Kitchen With Large Centre Island, Ample Custom Cabinetry And Walk Out To Oversized Balcony With 5 Skylights Overlooking The Rear Gardens And Windfields Park. Lower Level Boasts 5th Bedroom, 4PC Bath, Sprawling Rec Room With Gas Fireplace And Kitchenette And Walk Out To Patio And Expansive Rear Gardens. Near To Renowned Public & Private Schools, Local & Regional Shopping Centres, Granite Club, Donalda And Rosedale Golf Club. (id:60365)
26 Fenside Drive
Toronto, Ontario
Attention builders, investors, and end users! Rare chance to own a spacious semi-detached home in a highly desirable area. With its key lot positioning and long-term redevelopment potential, this property presents an outstanding investment opportunity! This bright and spacious back split offers multiple levels of living space, filled with natural light and designed for comfortable family living and flexibility. The property features a deep private driveway accommodating up to three vehicles and a backyard that backs directly onto Brookbanks Park, offering exceptional privacy, open green views, and a true park-like setting rarely found in the area. A rare gem not to be missed! (id:60365)
2812 - 99 Broadway Avenue
Toronto, Ontario
Citylights on Broadway North Tower - this beautifully designed 1-bedroom unit offers a moderninterior and functional layout. Located in Toronto's vibrant Yonge & Eglinton area, its withinwalking distance to the subway, future Eglinton LRT, and an abundance of dining, shopping, andentertainment options. Residents enjoy over 30,000 sq. ft. of amenities at the Broadway Club,featuring two pools, an amphitheater, a party room with a chefs kitchen, fitness facilities,yoga space, and outdoor areas with cabanas and BBQs. The 1 bedroom unit includes high-speedinternet, heat, water, large windows and laminate flooring, providing a blend of convenience,luxury, and city accessibility. (id:60365)
72 Woburn Avenue
Toronto, Ontario
Welcome to this Gorgeous Detached 3 Storey Family home with RARE Coach house apartment or home office. This home alsofeatures a home basement apartment perfect for the teenager or nanny. Newly built, this home boasts an open concept main floor. The Livingrm and dining rm overlook the front garden & park across the street. The Kitchen has a large eat-in centre island, new stainless steelappliances making it the chefs dream. The family room offers a gas fireplace and a walk out to the garden & coach house. The Primary suitehas his/hers closets and a juliette balcony. Attached is a 5 pc ensuite with double sinks, heated floors, glass shower and soaking tub. The 2ndBedrm has a closet & 4 pc ensuite. The 3rd bedroom has a closet, large double windows & a 3 pc ensuite. The 3rd floor features a 4thbedroom, spacious laundry room, Games Rm, 5th Bedrm or private Family room with walk out to private balcony with city skyline view. Thelower level is a separate basement in-law suite perfect for the nanny, in-laws or teenager. Could be 6th bedrm, Livingrm & combined eat-inkitchen, laundry, with great storage space. Not only do you get all this, you have a separate garage with Coach house on top having laundry,7th bedrm or exercise room, home office combined with wall to wall kitchen. Perfect spot to host your clients. 3 furnaces, 1 hydro meter with3 separate panels, sprinklers in Coach house, 3 laundry areas, 3 kitchens. This home has so many options including renting out the basement in law suite with the separate entrance, rent out the Coach House and have thousands of dollars covering your mortgage payments - while you still have the use of 5 bedroom home to enjoy! (id:60365)
406 - 50 Lynn Williams Street
Toronto, Ontario
Because One Storey Just Isn't Enough. Rarely offered and truly unique, this true two-storey unit delivers the separation and functionality homeowners crave - without compromise. South-facing and filled with natural light, this 718 square foot, one bedroom, two bathroom home is one of only a handful in the building, and in Liberty Village, with this highly sought-after layout. Entering on the main level, you'll see immediately how this unit is designed for everyday living and entertaining, featuring a dedicated powder room for guests, brand new stainless steel appliances, and an open-concept living and dining space that flows seamlessly, drenched in sunlight. Upstairs, enjoy a full-floor primary retreat - a standout feature in condo living - complete with a walk-in closet, large ensuite bathroom, a balcony and in-suite laundry thoughtfully tucked away for maximum convenience. Enjoy the luxury of underground parking included, along with an exceptionally rare same-floor locker, adding a level of practicality few condos can offer. Set in the heart of Liberty Village, this location is second to none being steps to cafes, restaurants, fitness studios, and everyday essential. With BMO Field, the waterfront, and Exhibition Place just moments away, the entertainment is endless. Seamless connectivity is at your doorstep with the Exhibition GO Station, TTC access, and exciting future transit expansion via the Ontario Line, making this an ideal home for both today and the future. This isn't your cookie-cutter condo - this is your unique, functional and spacious new home. (id:60365)
902 - 47 St Clair Avenue W
Toronto, Ontario
Executive luxury urban living in this beautifully renovated approx. 1000 sf condo, perfectly situated in one of Toronto's most desirable neighbourhoods at Yonge and St Clair West. This spacious suite features an open-concept floor plan with elegant finishes, hardwood flooring, and large windows that flood the space with natural light. The modern chef's kitchen is equipped with Caesarstone countertops, custom cabinetry, and stainless steel appliances, making it both stylish and functional. The generous living and dining areas provide the perfect setting for entertaining or relaxing at home. The primary bedroom offers a peaceful retreat with ample closet space, while the spa-inspired bathroom includes designer fixtures and a sleek, contemporary design. Additional highlights include in-suite laundry, a private balcony, and premium building amenities such as a gym, rooftop terrace, and 24 hour concierge. Located just steps from transit, shops, dining, and parks, this condo offers the perfect balance of comfort and convenience in the heart of the city. Monthly maintenance includes all utilities and parking. Available furnished at $4,000 per month. (id:60365)
1089a Lillian Street
Toronto, Ontario
Welcome to 1089A Lillian St, a beautifully maintained and spacious 5-level backsplit in the highly sought-after Willowdale neighbourhood, right by Yonge & Steeles. Nestled on a quiet street in one of North York's most desirable communities, this home offers the perfect blend of space, privacy, and everyday convenience. Situated on an impressive 45 x 140 ft lot, this property provides exceptional outdoor space rarely found in the area. The functional multi-level layout is ideal for growing families, multi-generational living, or those needing flexible space to work from home. The large ground-level family room features a walkout to a private backyard and a separate entrance - perfect for entertaining, in-law potential, or added privacy. Complete with a built-in 1-car garage and private driveway, this home checks all the practical boxes. Enjoy being minutes from top-ranked schools, parks, shopping, dining, and transit, making daily life effortless. A rare opportunity to own a solid, well-cared-for home on a premium lot in a neighbourhood where people move in, and stay for years. (id:60365)
1210 - 425 Front Street E
Toronto, Ontario
Bright and stylish condo with unobstructed south views on a sub PH floor. This unit features a functional layout and sunny exposure, offering modern elegance and comfort. Featuring premium plank laminate flooring, solid core entry door, 9-foot smooth ceilings, 4-inch baseboards, front-loading stacked washer and dryer, and integrated built in appliances. Located in the heart of Corktown, this unit is steps away from the YMCA, Dark Horse cafe, Leo Marche Grocery, the Distillery District, George Brown College, and the streetcar. Built by a great developer, this is an opportunity to live in a phenomenal location with convenience, style, and vibrant urban living at your doorstep! (Please note: first photo is virtually staged) (id:60365)
250 Cameron Avenue
Toronto, Ontario
Experience modern luxury in this brand-new, three-bedroom garden suite. Featuring gleaming, top-of-the-line appliances, a beautifully open-concept design, and sleek, contemporary finishes, this space is perfect for those seeking comfort and style and peaceful living, just minutes from all the conveniences you need. Don't miss out-schedule your viewing today (id:60365)

