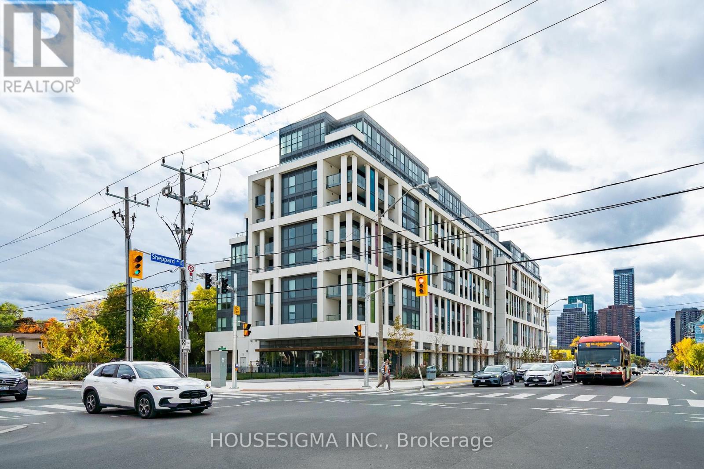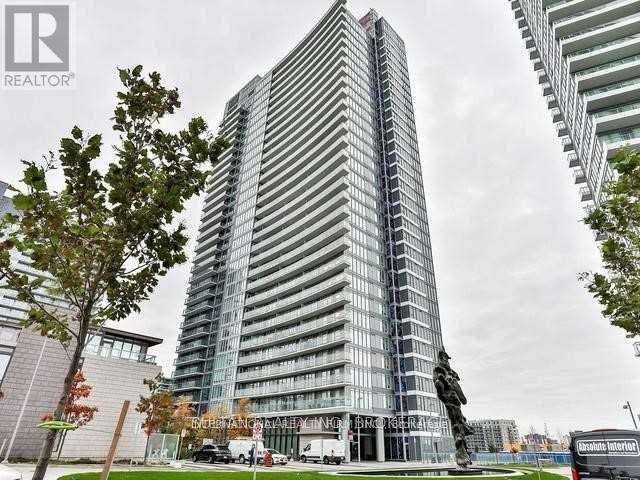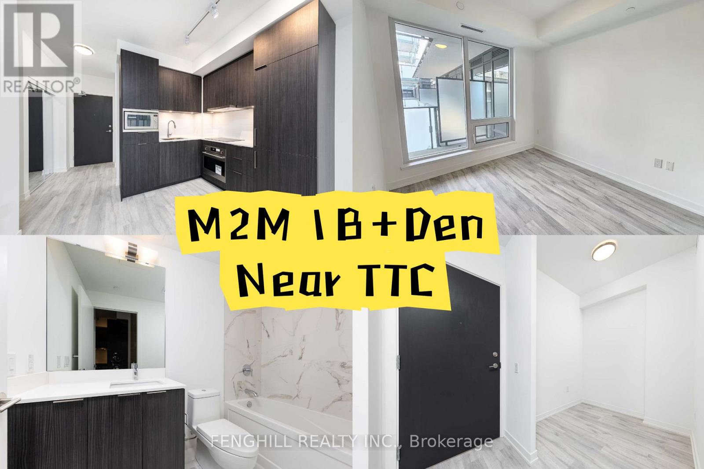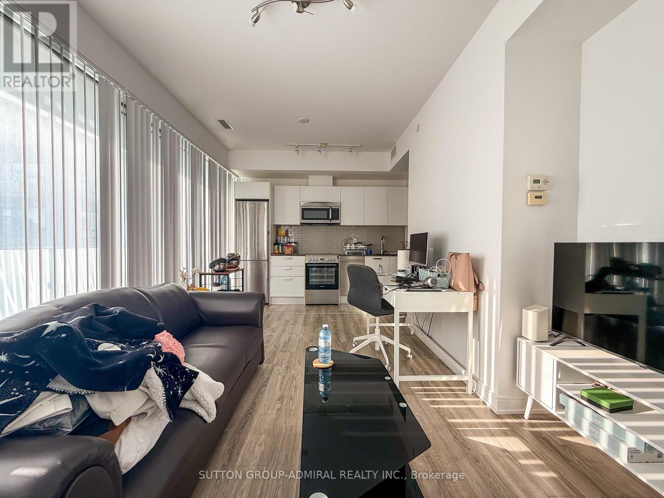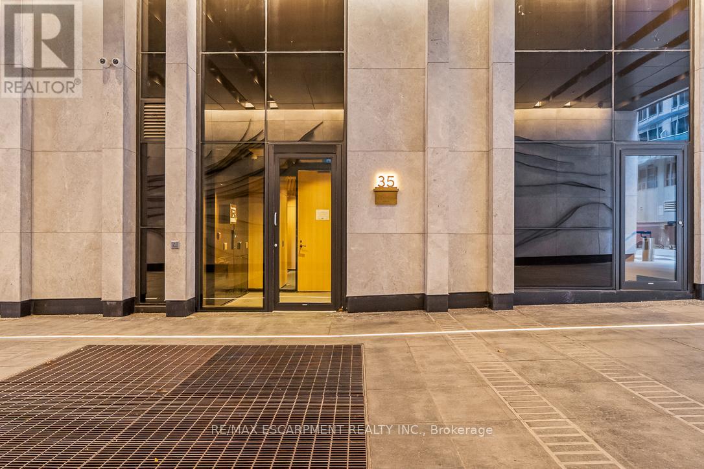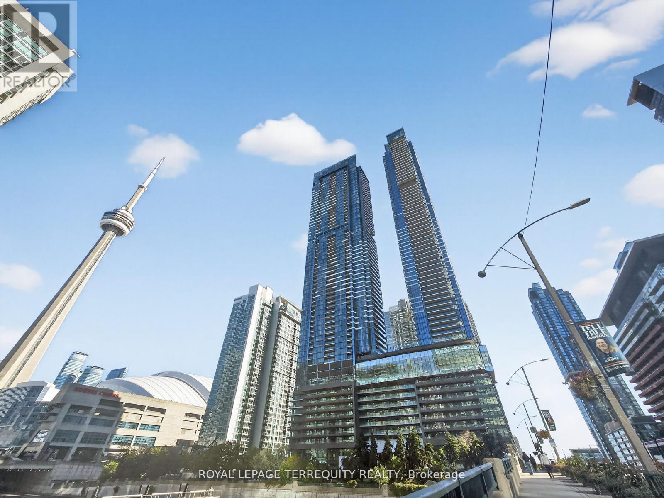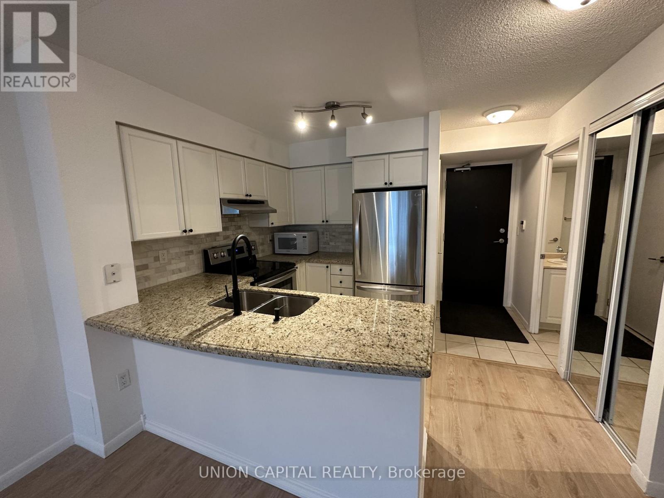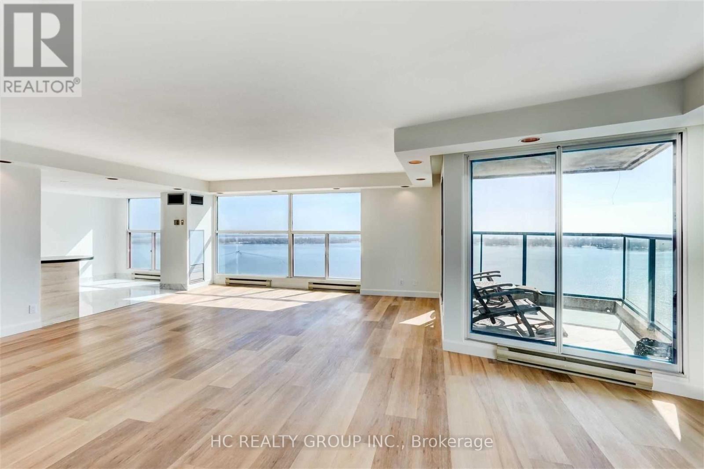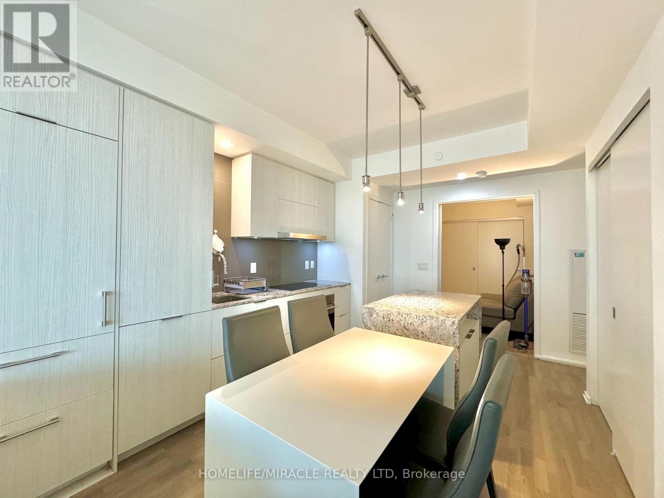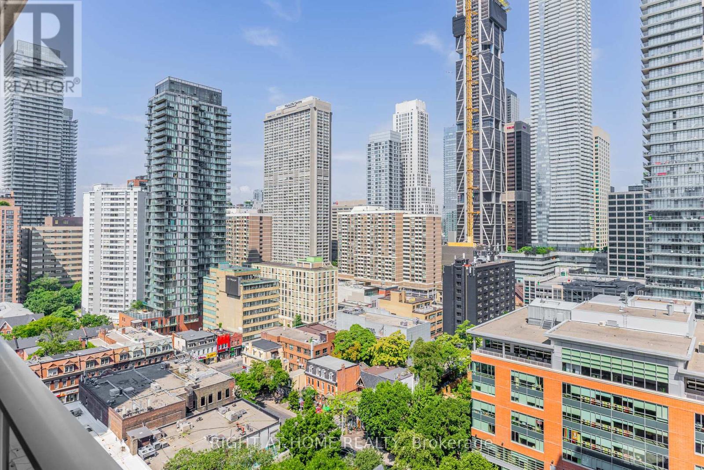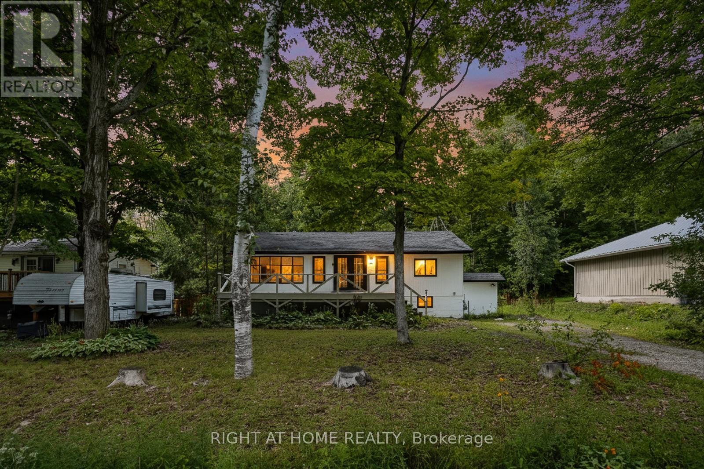306 - 181 Sheppard Avenue E
Toronto, Ontario
Welcome To 181 East - A Brand New Never Been Lived In Unit Nestled Conveniently Between Bayview Village and Yonge & Sheppard. This One Bedroom One Bathroom Corner Condo Is Filled With Natural Light With Floor To Ceiling Windows With A 159 Sqft Wrap Around Balcony. The Kitchen Is Equipped With Modern Integrated Appliances And A Open Concept Large Living Room Perfect For Entertaining. The Bedroom Has A Sizeable Walk In Closet And East Facing Unobstructed Morning Light. High Speed Internet Is Included. Amenities Include Co-Working Space, Event Lounge, Fitness Studio, Kids Play Space, Games Room, Visitor Parking & 24HR Concierge. (id:60365)
50 Lyonsview Lane
Caledon, Ontario
Welcome To The Village Of Cheltenham! This Stunning Executive Estate Sits At The End Of The Coveted Lyonsview Lane Cul-De-Sac. Luxuriously Renovated, This Bungaloft Is Set On A Private Pie-Shaped Lot Backing Onto Conservation Land. Enjoy Easy Commutes With The Charm Of Small-Town Living! Stroll To The Cheltenham General Store For Ice Cream, Access The Caledon Trailway Just Steps Away, And Enjoy Proximity To Pulpit Club Golf, Caledon Ski Club, Local Breweries, And Cafes. Under 30 Minutes To Pearson Airport And Less Than An Hour To Downtown Toronto! No Expense Spared On Renovations! The High-End Chefs Kitchen Boasts Dacor & Sub-Zero Stainless Steel Appliances, Oversized Windows With Breathtaking 4-Season Views, Vaulted Ceilings With Skylights, And Multiple Walkouts To An Outdoor Oasis. Impeccable Landscaping Includes A Custom In-Ground Pool, Composite Decks With Glass Railings, Douglas Fir Timbers, New Walkways And Porch, And A Freshly Paved Driveway With Ample Parking. The Loft-Level Primary Retreat Features A Library Overlooking The Living Room, A Private Balcony, And An Oversized Bedroom With A Fully Renovated 6-Piece Ensuite. Ideal For Multi-Generational Living With Multiple Primary Suites, Separate Laundry Rooms, And Walkouts. The 9' Walk-Out Basement Offers A Gas Fireplace, Custom Wet Bar, Wine Cellar, Hot Tub Patio, Full Bathroom With Sauna And Heated Floors, Plus A Custom Home Gym With Glass Doors And Rubber Flooring. This Estate Is An Entertainers Dream A Must-See! (id:60365)
1605 - 121 Mcmahon Drive
Toronto, Ontario
This Is A Beautiful East Facing Unobstructed View Condo With 1 + Study.570 Sq Ft Plus 43 Sq Ft Balcony.9' Ceiling. Located At Leslie And Highway 401. Shuttle Bus Service. Minutes To Highway 401, Steps To Subway Line, Ikea, Canada Tire.Laminate Floors, Granite Countertop, Glass Backsplash. Party Room, Rooftop Garden, Bbq, Indoor/Outdoor Whirlpools. NOTE: Photos are for illustration purposes; currently empty. INCLUDES: 1 Parking Spot (#4020), 1 Locker (#4076). (id:60365)
517 - 8 Olympic Garden Drive
Toronto, Ontario
Prime North York location at Yonge/Cummer. Brand new 1 BR + Den in a highly sought-after area. Features laminate flooring, an open-concept kitchen/living/dining space, and a modern kitchen with quartz countertops, built-in appliances, and soft-close cabinetry. Building amenities include gym, party room, visitor parking, 24/7 concierge, sauna, theatre and games room, outdoor lounge with BBQs, and guest suites. Only a 3-minute walk to TTC Finch Station and GO Bus, and close to schools, parks, restaurants, and shopping. (id:60365)
2204 - 42 Charles Street E
Toronto, Ontario
NEWLY RENOVATED!! Bright and modern 532 sq. ft. corner unit in the prestigious Casa II Condos, located in the heart of downtown Toronto. This open-concept suite features floor-to-ceiling windows, aspacious wrap-around balcony with stunning city views, and a sleek, contemporary kitchen withhigh-end appliances. The bedroom offers ample natural light and a functional layout, perfect for urban living. Residents enjoy top-tier building amenities, including a rooftop pool, state-of-the-art fitness centre, 24-hour concierge, party room, and guest suites. Situated steps from Yonge & Bloor / Yorkville, this prime location provides easy access to world-class shopping, dining, and transit. (id:60365)
3311 - 35 Mercer Street
Toronto, Ontario
Luxurious 2-bedroom, 2-bath suite on the 33rd floor with unobstructed downtown skyline views. One of the building's best layouts with no pillars and extensive upgrades: Miele integrated appliances & laundry, custom kitchen island with overhang, upgraded pot lights, custom blinds, black faucets, mirrored closets with black trim, electronic keyless entry, and 9 ft ceilings.Located in the heart of downtown with walkable access to transit, entertainment, and dining. Enjoy world-class amenities inspired by the NOBU lifestyle: fitness, weight, spin & yoga studios, hot tub, sauna, steam & massage rooms, conference centre, games & screening rooms, BBQ terrace, and the iconic two-level 15,000 sq. ft. NOBU Restaurant with bar, lounge, sushi bar, private dining rooms, and outdoor terrace. A rare opportunity to own in one of Toronto's most sought after developments (id:60365)
4505a - 1 Concord Cityplace Way
Toronto, Ontario
Experience elevated urban living in this brand-new, never-lived-in, south/east-facing corner 3-bedroom residence at Concord Canada House, Toronto's premier downtown address beside the CN Tower and Rogers Centre. This stunning suite is like no other and offers 908 sq. ft. of interior space plus a 125 sq. ft. heated balcony with unobstructed views of Lake Ontario and the Rogers Centre - even watch Blue Jays games from the comfort of home. Featuring high-end finishes throughout and top-of-the-line Miele appliances, this residence embodies luxury and sophistication in every detail. Residents enjoy first-class, resort-style amenities, including an 82nd-floor Sky Lounge and private kitchen, wine lockers, working pods, dipping pool, indoor pool, Jacuzzi, sauna, steam room, hot and cold plunge baths, and an indoor ice-skating rink. State-of-the-art fitness centres located on the 10th and 68th floors, complete with change rooms and spa-inspired facilities, elevate the experience even further. Perfectly located steps from the Waterfront, Union Station, Scotiabank Arena, and Toronto's finest dining, shopping, and entertainment, this residence redefines luxury city living at its finest. (id:60365)
917 - 231 Fort York Boulevard
Toronto, Ontario
This Functional One Bedroom + Den Suite Offers An Open-Concept Layout With Lots Of Natural Light That Penetrates The Floor To Ceiling Windows. Enjoy Sunsets From Your Private Balcony. Eat At Your Breakfast Bar, Or A Nearby Restaurants. Walk To Coronation Park + Lake Ontario Or Take The Streetcar. Everything You Need At Your Doorstep - Farmboy/Loblaws/King Street/Altea + Goodlife! For Tenants Use: S/S Dishwasher, S/S Oven, S/S Fridge, Upgraded Stacked Washer And Dryer, Brand New Flooring and Paint (id:60365)
3008 - 99 Harbour Square
Toronto, Ontario
*High Floor Executive Corner Suite With Breathtaking Full View Of Lake Ontario *Every Room Has Unobstructed View Of The Water *The Suite Is Close To 2,000 Sq. Ft. Comes With 2 Parking Spots & A Locker *Nestled In The Vibrant Waterfront Community *This Is A World Class Building *After Work Can Relax In The Indoor Swimming Pool Or Rooftop Garden Or Exercise In The Gym *Kitchen & Both Bathrooms Fully Renovated (id:60365)
6307 - 1 Bloor Street
Toronto, Ontario
Large Luxury Condo. Gourmet kitchen comes with Sub-zero fridge, Meile Dishwaher, Wolf Cooktop and Granite countertop. The most breathtaking view in Toronto. Direct Access to Subway Station without leaving the building. (id:60365)
2109 - 30 Gloucester Street
Toronto, Ontario
Urban Style at Gloucester Gate. Step into this charming one-bedroom unit at 30 Gloucester Street, where every inch is designed for city living. Efficiently designed, this bright and open suite maximizes every detail. The kitchen, with its modern and sleek appliances(cooktop with convection oven above), lends a chic, metropolitan feel. The clean lines and layout evoke that unmistakable New York vibe, thanks to its prime downtown core location with views of the bustling skyline and soaring new high-rise condos. Ideal for first-time buyers, pied-a-terre seekers, and investors alike. Enjoy unbeatable downtown access steps from Yonge Street and the subway, trendy cafes, notable dining destinations, nearby shopping at Eaton's Center, Yorkville, Wellesley Community Center, ROM, and U of T. Building amenities include a large balcony, outdoor BBQ area, library, exercise room, party room and an outdoor enclosed dog park. Live in a vibrant neighbourhood that offers diversity and sustainability, where culture, convenience, and community go hand in hand seamlessly. **Property Taxes Included in Maintenance Fees** (id:60365)
Entire Property - 29 Nida Drive
Tiny, Ontario
Move-in-ready home just steps from Tee Pee Point Beach! Offering flexible lease options with discounted Short-Term rates until May 2026 or a 1-Year Lease at standard rent. Beautifully renovated with two full kitchens, 4 bedrooms total, and 2 bathrooms-ideal for extended family, multi-generational living, or shared accommodation. Located on a quiet cul-de-sac with a private backyard, ample parking, and close proximity to schools, parks, and amenities. $2,500 Short-Term or $3,500 for 1-Year Lease. Utilities: Included for Short-Term stays; extra on 1-Year Lease. Note: Property remains for sale during the lease term. (id:60365)

