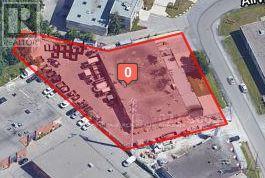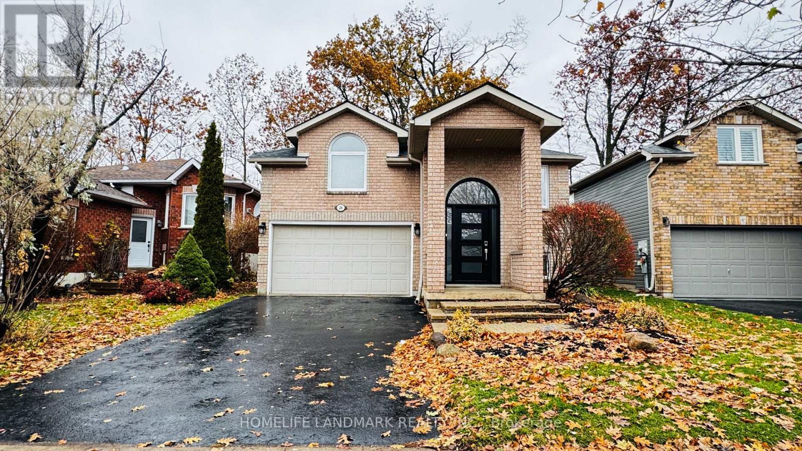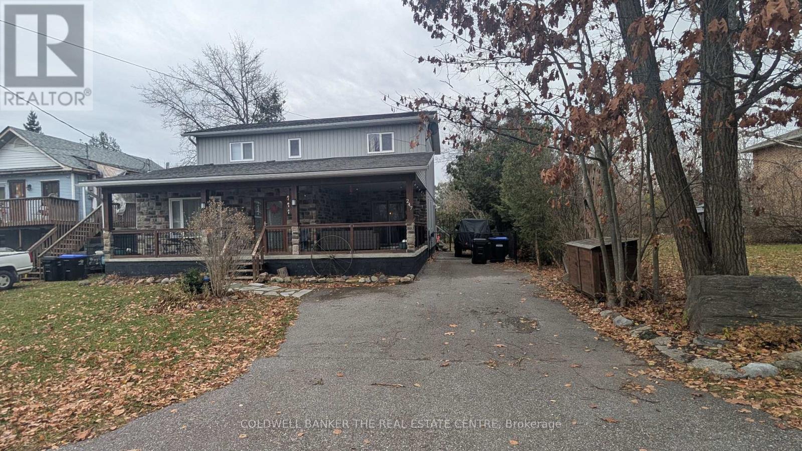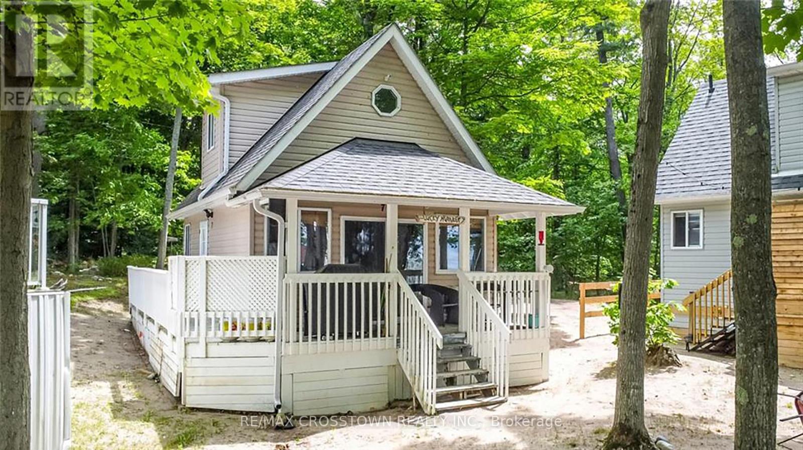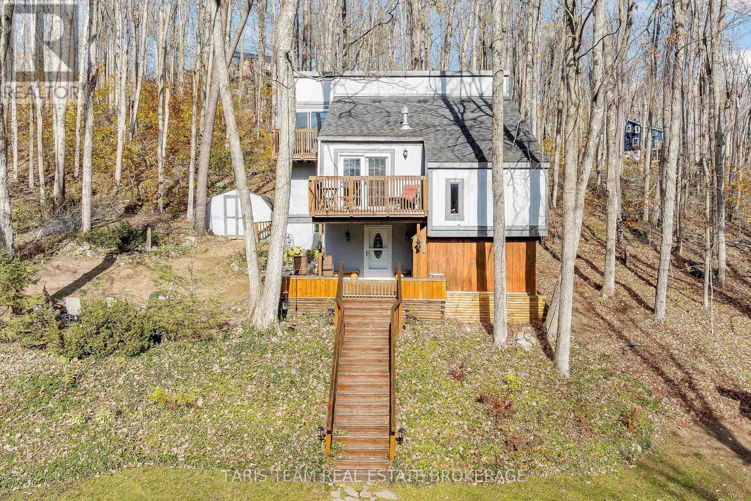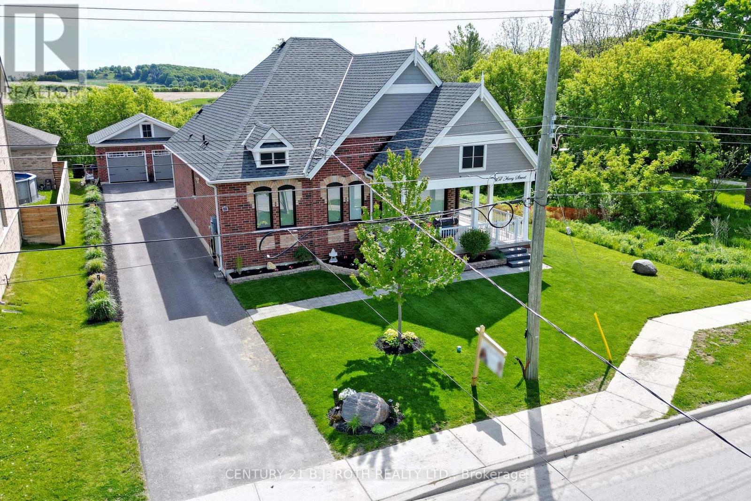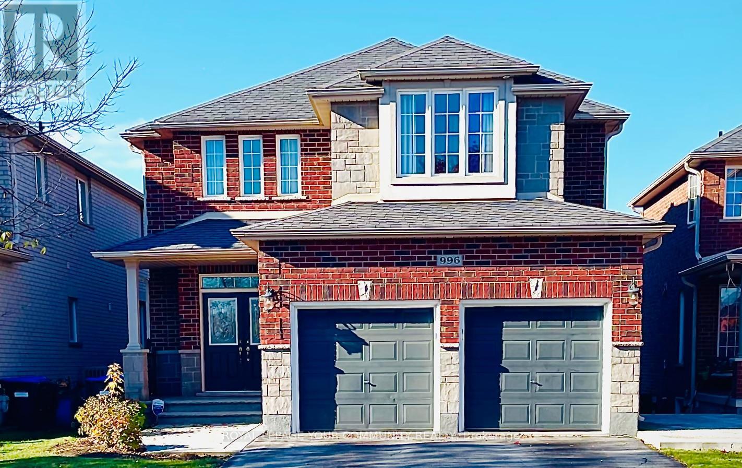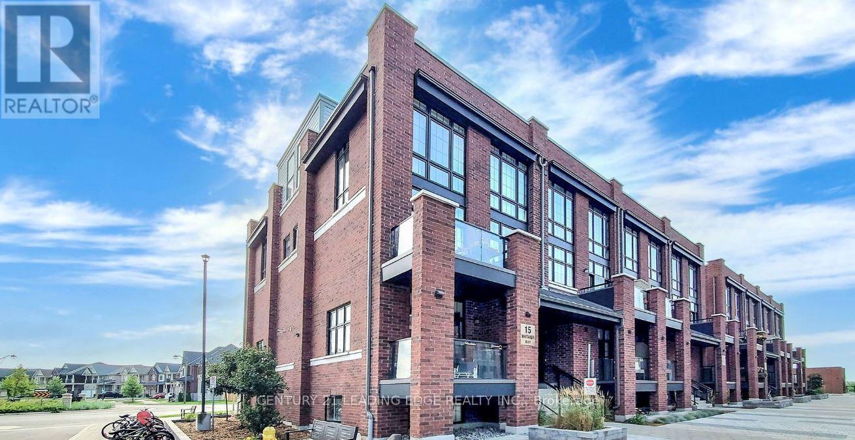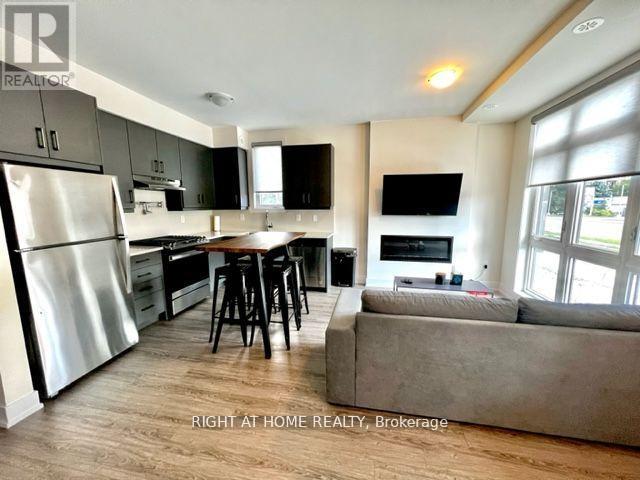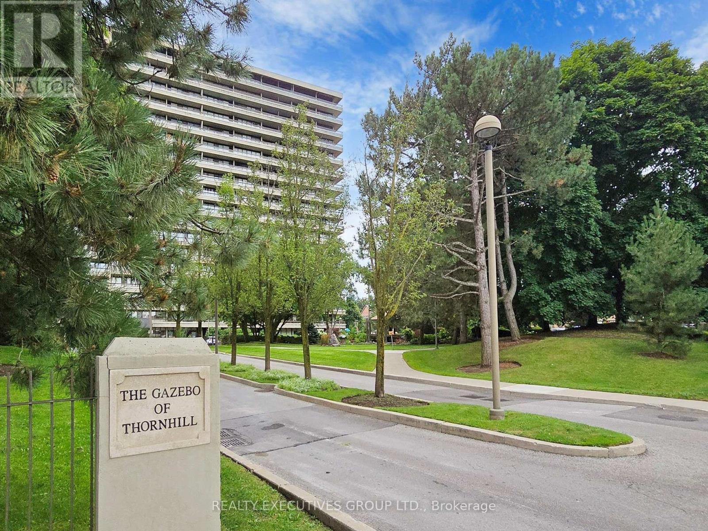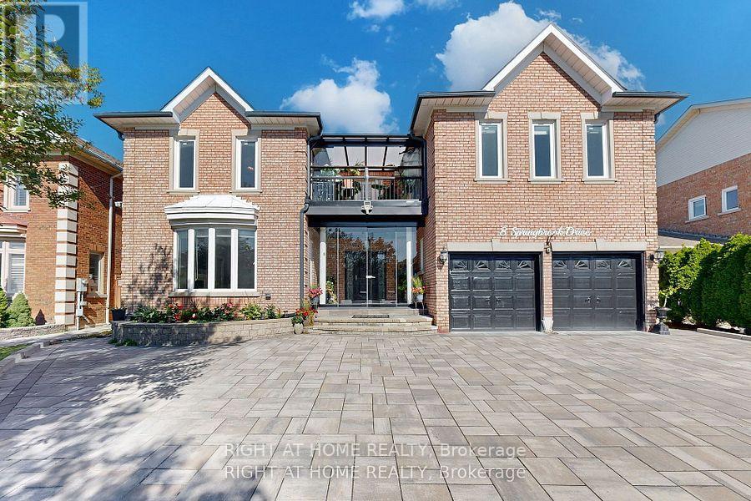26 Airview Road
Toronto, Ontario
Rarely offered industrial building with fantastic proximity to transportation routes. .95 acres with two easy access truck level doors and 4 additional drive in doors. Lots of access for transports to maneuver around the entire building from one road access point to the other. Many recent upgrades including siding, and more. Abundant outdoor storage capability. Excellent power availability. SUMMER 2025 - BRAND NEW ROOF - 4" ISO INSULATION R25 R VALUE!! (id:60365)
26 Monique Crescent
Barrie, Ontario
Welcome to 26 Monique Crescent; A beautifully updated S.L. Witty built all-brick raised bungalow in a desired Barrie neighbourhood. The open-concept main floor features engineered hardwood throughout and a cozy gas fireplace. The kitchen is recently renovated with quartz countertops, stainless steel appliances, and thoughtful design. Step out to a private deck and fully fenced backyard. The primary suite includes a bay window, built-in closet, and a 3-piece ensuite. Downstairs, a bright rec room, additional bedroom, and full bath make the lower level ideal for guests or extended family. Close to schools, parks, amenities, and Hwy 400. (id:60365)
247 Poplar Avenue
Tay, Ontario
Welcome to this beautiful 2-storey home, walking distance to Paradise Point, in the charming town of Port McNicoll-where comfort, charm, and modern living come together just steps from the lake. From the moment you arrive, the covered wrap-around porch sets the tone, offering a cozy spot to enjoy quiet mornings or unwind at the end of the day. The large driveway provides ample parking- perfect for families, guests, or anyone with multiple vehicles. Inside, the warmth continues with a bright, open-concept main floor that feels both stylish and welcoming. The spacious living and dining areas flow effortlessly into the gorgeous kitchen, featuring built-in appliances, a gas stovetop range, and a lovely breakfast bar perfect for casual conversations. Hardwood floors, thoughtful pot lighting, and modern finishes create an atmosphere that feels instantly like home. The convenience of main floor laundry and a powder room adds even more comfort to everyday living. Upstairs, you'll find two large, inviting bedrooms and a beautifully updated 5-piece bathroom- your own peaceful retreat after a long day. Step outside to a backyard that feels like a getaway all on its own. A tiered wood deck overlooks a generous lawn surrounded by mature trees, offering incredible privacy. Whether you're hosting summer barbecues, gathering around the firepit, or simply enjoying the quiet, this outdoor space is truly something special. Warm, cozy, and full of character, this Port McNicoll home is the perfect place to settle in and enjoy a calm, lakeside lifestyle. It's a home that feels good the moment you walk in. Come experience it for yourself! *Landlord prefers to rent home furnished, as is, but unfurnished is also possible* Utilities not included and must be assumed fully by tenant. (id:60365)
739 Concession 15 Road W
Tiny, Ontario
Experience true beachfront living on Georgian Bay! Welcome to Cottage #7 at the Georgian Bay Beach Club. A rare year-round waterfront opportunity offering 258 feet of private sandy beach, crystal-clear water, and spectacular sunsets. This fully winterized 1.5-storey cottage sits in one of the only communities in Tiny Township with legal, unrestricted short-term rental rights thanks to its coveted Shoreline Residential zoning. No license required and no limits. An investor's golden ticket. The attractive price reflects the community's unique ownership model; full ownership of your cottage, paired with shared ownership of the 3 acres of premium beachfront land. This structure allows true Georgian Bay waterfront living at a price that would otherwise be unattainable for sandy shoreline of this calibre. Summer seasons sell out every year, and the rental potential is exceptional. Expansion approval is already in place, allowing you to double the cottage in size or reconfigure the layout. Each cottage also includes an approved location for a 10x10 shed. Bright, welcoming, and turnkey, Cottage #7 is ready for personal enjoyment or rental use. The community is currently a blend of nine families, investors, and full-time residents who take pride in maintaining this 12 cottage resort-style environment with a heated saltwater inground pool, beautifully kept grounds, and of course, the incredible private beach. The monthly fee includes gas (stove + fireplace), water, property taxes, septic, grounds upkeep, snow removal, garbage, beach maintenance, pool maintenance, and property management, offering effortless ownership. Only hydro and internet are separate. Located minutes to Balm Beach, restaurants, marinas, and just 25 minutes to Midland and 45 minutes to Barrie, this is the perfect blend of convenience and peaceful waterfront living. Whether you're seeking a high-performing investment or a year-round retreat, this cottage is truly special. (id:60365)
13 Cayuga Court
Oro-Medonte, Ontario
Top 5 Reasons You Will Love This Home: 1) Established in the peaceful beauty of Sugarbush, this home is surrounded by towering trees and tranquil nature, offering a true escape from the everyday 2) This beautifully maintained four bedroom retreat combines cozy comfort with unique character, featuring inviting architectural details that make it truly one of a kind 3) Enjoy the best of all seasons with skiing, golfing, scenic trails, mountain biking, and hiking just minutes from your doorstep 4) Perfectly situated only 20 minutes from both Orillia and Barrie, providing easy access to shops, restaurants, entertainment, and essential amenities 5) Whether you're soaking up the peaceful forest views or enjoying the fresh country air, there's nothing left to do but pull up a chair and embrace the calm of this therapeutic environment. 1,461 above grade sq.ft. plus a finished lower level. (id:60365)
157 Mary Street
Clearview, Ontario
Welcome to 157 Mary St., Creemore - a charming all-brick bungalow on a private corner lot backing onto open fields with no side neighbours. This meticulously maintained 3-bedroom, 2.5-bath home offers approx. 1,900 sq. ft. of finished living space, featuring gleaming hardwood floors, a cozy fireplace, and a layout that blends luxury with comfort. Step outside to your private, landscaped oasis - complete with an interlock firepit area and main-level walkout, perfect for entertaining or relaxing evenings under the stars. The oversized 6-car driveway and insulated, heated double garage (currently converted into an impressive entertainment space) provides plenty of flexibility. Recent upgrades include a Generac backup generator, high-efficiency Green-approved windows and doors (with a 25-year transferable warranty), new light fixtures, and top-tier appliances including a KitchenAid range and premium refrigerator. The concrete-slab crawl space offers 5-ft ceilings, lighting, and exceptional storage. Plus, enjoy peace of mind with 1.5 years remaining on the Tarion Warranty. Beyond the home itself, the lifestyle here is unbeatable. You're steps from Creemore Springs Brewery-Ontario's original craft brewery- plus Mill Street's beloved boutiques, cafés, and artisanal shops like Heirloom142, Curiosity House Books, and The Bank Café (famous for its carrot cake and weekend cinnamon buns!). Explore the village's charm with a self-guided heritage tour, the tiniest jail-turned-museum in North America, lively farmers' markets, and the annual Copper Kettle Festival. Outdoor lovers will enjoy nearby lavender fields, Bruce Trail hikes, ski resorts, beaches, and local sports clubs-all minutes away. Move-in ready and worry-free, this home isn't just a property- it's your front-row seat to Creemore's warm, small-town lifestyle. Don't miss it! (id:60365)
996 Booth Avenue
Innisfil, Ontario
Welcome to 996 Booth Avenue - a modern 4-bedroom, 4-bathroom detached home with a walkout basement, tucked away on a quiet street, offering over 2,000 sq. ft. of thoughtfully designed living space. Built by Grandview Homes, this residence features premium finishes including professionally painted interiors, crown moulding, upgraded lighting, 6" baseboards, and 9' ceilings on the main floor. The gourmet kitchen boasts quartz countertops, elegant cabinetry, and a pantry - perfect for family meals and entertaining. Enjoy a spacious house with abundant natural light and premium upgrades, offering both privacy and tranquility. Ideally located near parks, schools, amenities, and the lake, this home perfectly balances luxury and everyday convenience, making it an exceptional choice for families seeking comfort and style. Six (6) parking spaces (four outdoor and two indoor garage) are included in the monthly rent. Tenants are responsible for the cost of utilities. (id:60365)
423 - 15 Whitaker Way
Whitchurch-Stouffville, Ontario
Welcome to 423-15 Whitaker Way, Stouffville Modern Elegance in a Prime Location! Step into sophisticated living in this sun-filled 2-bedroom, 2-bathroom stacked condo townhouse nestled in one of Stoufville's most sought-after communities. This impeccably maintained home offers a bright, open-concept layout featuring floor-to-ceiling windows, sleek granite countertops, and premium stainless steel appliances in a stylish kitchen with a cozy breakfast nook. Enjoy your morning coffee on the private balcony or entertain in style with your exclusive rooftop terrace perfect for summer BBQs and evening relaxation under the stars. Upstairs, the spacious sun-soaked primary bedroom boasts a large closet, while the second-floor laundry offers everyday convenience. This home also includes 1 underground parking space and 1 storage locker. Located near Main Street & Hwy 48, you're just minutes from Markham, Richmond Hill, and Aurora, with Highway 404 only 10 minutes away. Commuters will love the easy access to GO Transit, and outdoor lovers will appreciate the proximity to woodland greenspace, tranquil ponds, and scenic trails for biking and walking. Top-rated schools, splash pads, ravine walks, and playgrounds make this a perfect spot for young families or couples alike. Free Rogers internet included. (id:60365)
1199 Mctavish Dr. Drive
Newmarket, Ontario
Perfect Layout 3333 Sq Ft Home In Copper Hill! New Double Front Door Entry. 17' Foyer W/Oak Staircase & Pickets With 10 Tier Chandelier. 9' Ceilings, Potlights & Hardwood Flooring Throughout Whole House. Modern Kitchen W/Center Island, Quartz Counter, Backsplash & B/I Stainless Appliances. 2 Primary Bdrms Both With W/I Closets & 4 Piece En-Suites. Pie Shaped Lot. Close To Supermarket, T&T, Restaurants, Banks, Golf, & Hwy 404. (id:60365)
16 - 12868 Yonge Street W
Richmond Hill, Ontario
A Newer Modern stacked Corner townhome with UPGRADES in Oak Ridges! 9 ft ceilings. Quartz countertop in Kitchen & Bath. Custom blinds throughout with remote for bedroom blind. W/I closet. Full size laundry units. Parking spot. S/S appliances with Gas Range. Pot Filler. Fireplace! Natural light with floor to ceiling window. Great location with food, bus stop, and more including Wilcox Lake nearby. (id:60365)
1701 - 8111 Yonge Street
Markham, Ontario
You Must See This Spacious Updated, 1,120 Square Foot Two Bedroom Suite Located In The Gazebo Of Thornhill. The Master Bedroom Has An Large Walk-In Closet And 2 Piece Ensuite. Granite Kitchen Counter Tops. Crown Mouldings. Dark Bamboo Floors. Upgraded Breaker Panel. Building Amenities Include An Indoor Pool, Tennis Courts, A Billiards Room, A Woodworking Shop, Beautiful Grounds, And An Exercise Room. Hi Speed Internet And Cable Television Is Also Included In The Maintenance Fees. Conveniently Located On Yonge Street, Steps To Shopping, Parks, Transit (Viva, Go Bus). Minutes To Hwy 407 Or 404. 1 Parking Spot & 1 Locker Included. Additional Underground Parking Is Available. (id:60365)
Bsmt - 8 Springbrook Drive
Richmond Hill, Ontario
2Br Bsmt Apt With separate Entrance and Laundry . Close to all Amenities and Schools , bus stop and Hyw. one Out door parking, Internet and all utilities included in Rent. (id:60365)

