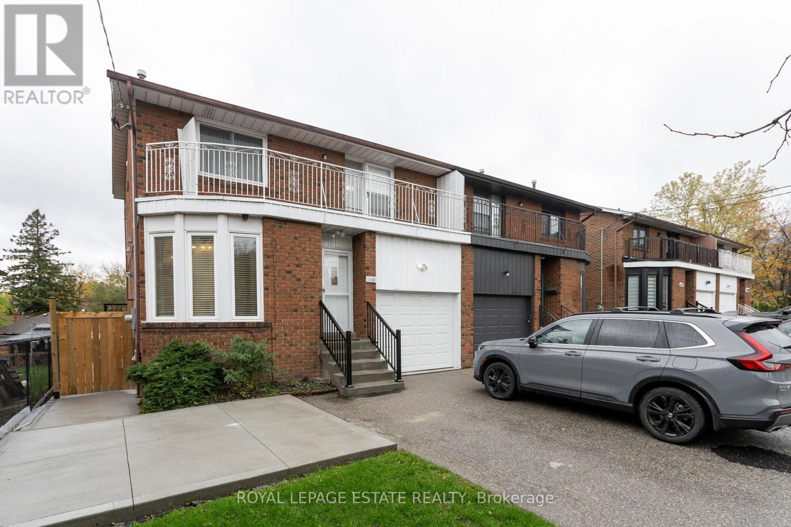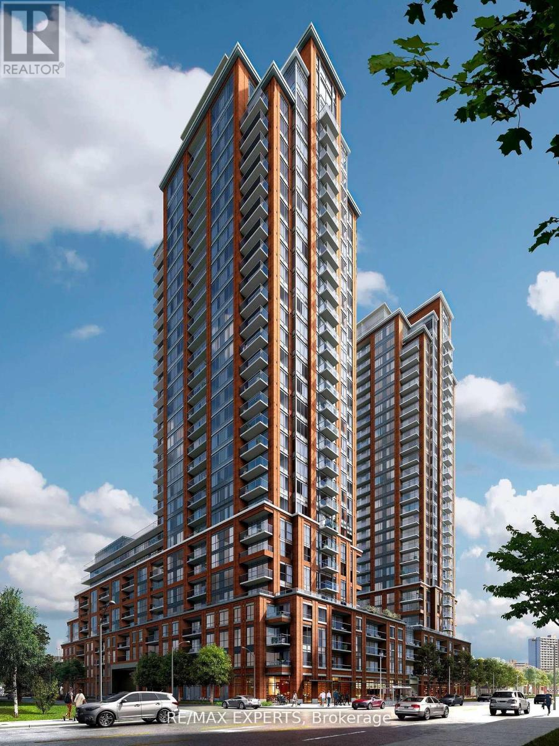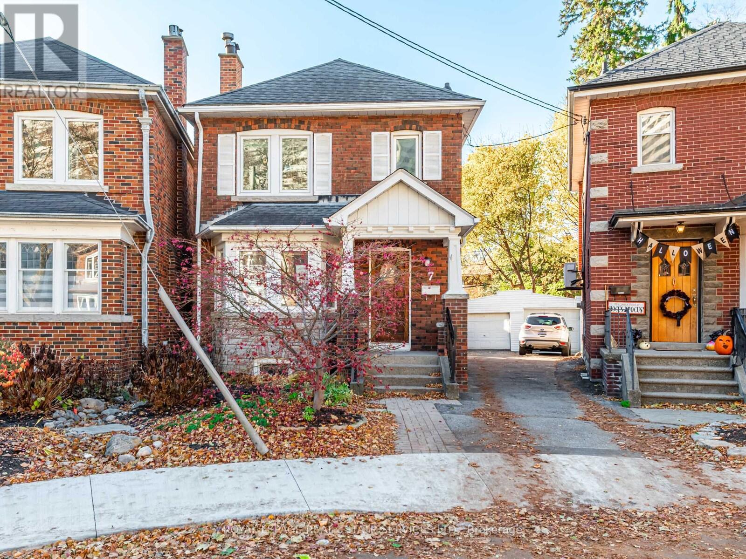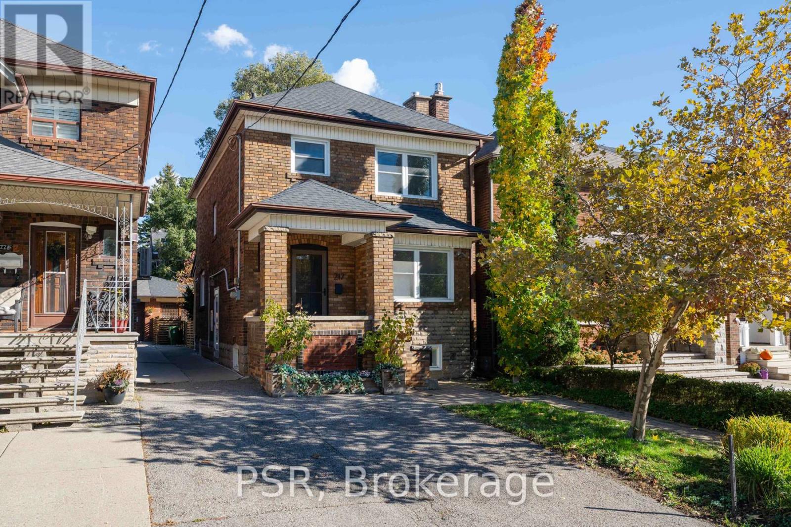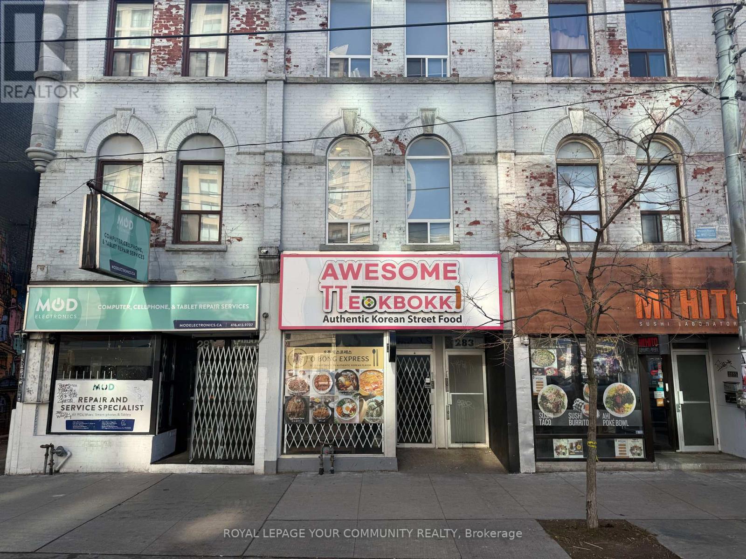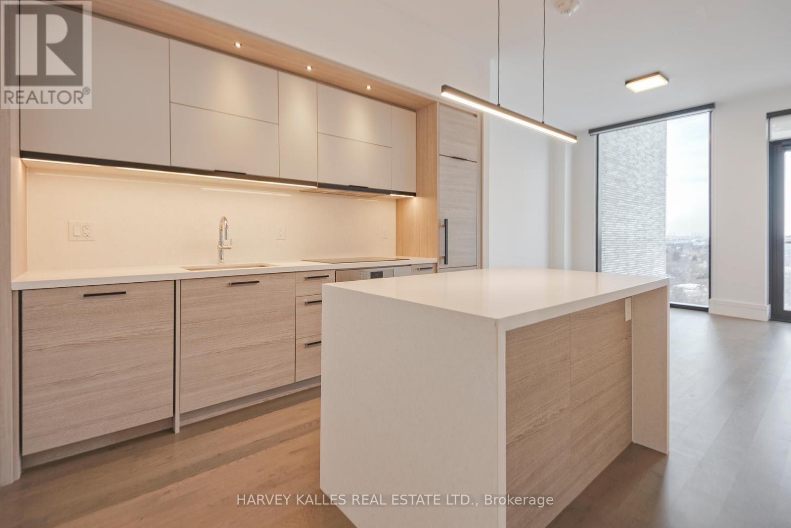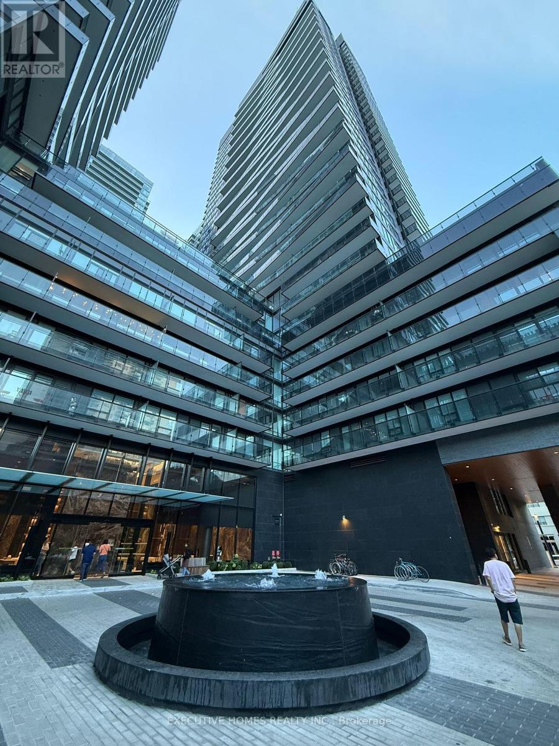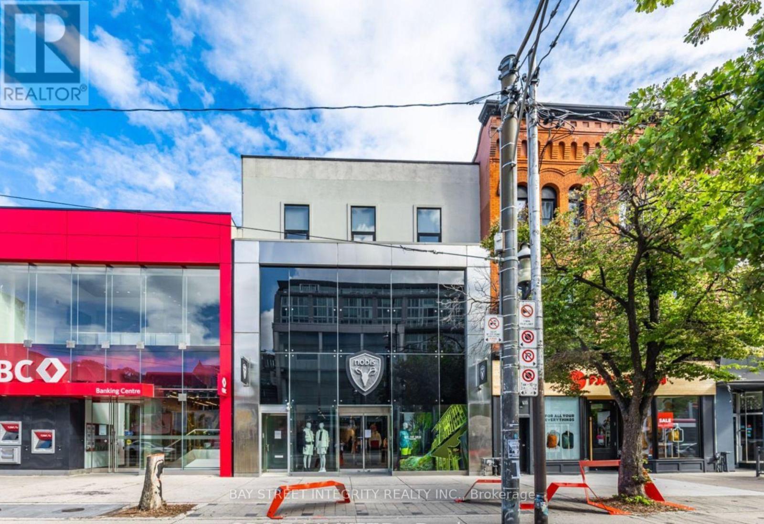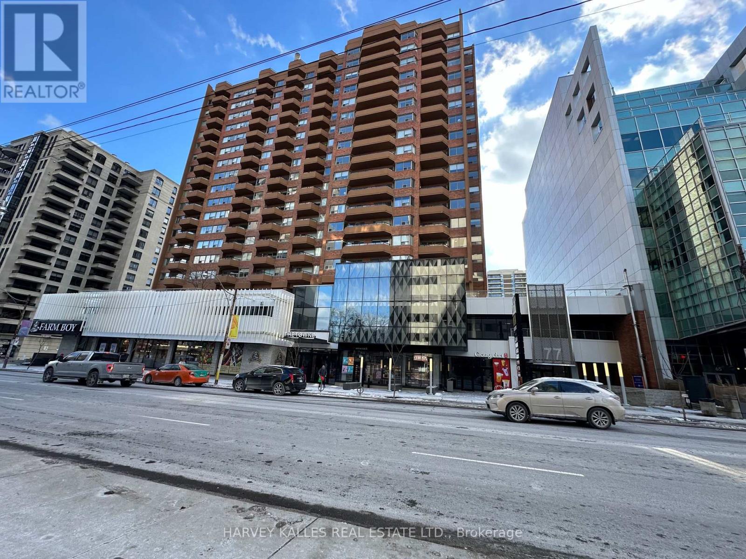1040 Victoria Park Avenue
Toronto, Ontario
The search for the perfect family home stops here! This spacious, updated 2-Storey home is large and versatile offering 3 bedrooms and an abundance of living space across two levels. The main floor features an enormous living room, separate dining area, 2pc bath and a bright, functional kitchen ideal for family living and entertaining. Upstairs, you'll find three generously sized bedrooms with ample closet space and 2 bathrooms. You have to see this huge primary suite to believe it; including a built in vanity and walk-in closet. Generous green spaces and the perfect shared backyard for playing, entertaining and relaxing. A fantastic opportunity to own a truly spacious, move-in ready home with room for everyone to suit all of your needs! Includes Parking & Wireless High Speed Internet. No pets. (id:60365)
308 - 3260 Sheppard Avenue E
Toronto, Ontario
Location! Location! Location! Welcome to a brand new luxury condo suite in "Pinnacle Toronto East" by Pinnacle International with ***1 Bed (Open Concept) + 1 4pc Bath***. This open concept sun filled suite (668 sqft + 98 sqft balcony) features 9ft ceiling, laminate floors throughout, plenty of windows, combined living & dining with a walkout to a balcony with a quite courtyard view. A modern eat-in kitchen with stainless steel appliances, built-in microwave hood, quartz countertop with a breakfast bar & backsplash. Spacious primary bedroom with a walk-in closet. A4pc common bathroom & full size front load washer & dryer. Transit & Shops @ your door steps. Close to Hwy 401, DVP, parks, golf, The Scarborough Hospital, shopping & restaurants. Shows10+++. State of the Art Amenities - fitness centre, outdoor pool, party room/lounge, rooftop outdoor space & concierge. (id:60365)
7 Duplex Crescent
Toronto, Ontario
Detached 2 Storey 3+1 Bedroom, 2 Bath Home Set On Peaceful Crescent In The Heart Of One Of Toronto's Most Desirable, Transit Rich Neighbourhoods. Thoughtfully Updated, Inviting Residence Features Gleaming Hardwood Floors And Elegant Wainscoting Throughout, Blending Timeless Character With Modern Convenience. Sun Filled Main Floor Includes Updated Kitchen With Granite Counters, Double Sink Overlooking The Fenced Backyard Oasis, Stainless Steel Appliances, Ample Ceiling Height Cabinetry, Perfect For Entertaining Or Everyday Living. Formal Living And Dining Rooms Impress With Matching Hardwood, Bay Window With Shutters, Window Coverings Throughout, Cozy Gas Fireplace. Upstairs Offers Three Generous Bedrooms With Hardwood, Including Primary Suite With Double Windows And Cedar Closet, Updated Main Bath With Glass Shower And Floor To Ceiling Tile, Rare Second Bedroom Walkout To Private Balcony, Ideal As A Second Primary. Newer Windows Throughout Provide Abundant Natural Light And Privacy, Including Frosted Window On The Upper Landing. Finished Basement With Separate Side Entrance Adds Flexible Living Space, Spacious Fourth Bedroom, 3 Piece Bath With Shower, Laundry Room With Two LG Units, And A Versatile Recreation Or Play Area. Enjoy Direct Access To Garage And Extra Parking In Shared Drive. Nestled Steps From TTC Bus Routes, Yonge-University Subway, DVP/401, Oriole Park And St. Monica Schools. Experience Privacy, Peace, Connection To City Amenities That Is Truly Rare In Toronto. (id:60365)
504 - 155 Yorkville Avenue N
Toronto, Ontario
Spectacular Furnished 5th Floor North View - Clean and Bright unit in Yorkville Plaza. Prime Location with Parking and Modern Furnished 1+1 Bedroom with Clear East View, Wood Floor, Built-In Appliances, Stone Counter, In The Heart Of Downtown Toronto. Close To High-End Restaurants, Steps From Transit, Royal Ontario Museum. NOTE: Parking spot available for additional $350/monthly. (id:60365)
217 Northcliffe Boulevard
Toronto, Ontario
Beautifully updated detached 2-storey home with a versatile 22' x 12' studio at the rear of the property, nestled in the vibrant St. Clair West and Oakwood Village community - a dynamic pocket known for its tree-lined streets, cozy cafés, and family-friendly charm. The main floor features heated marble floors, a gas-log fireplace, and an open-concept kitchen and dining area with a large island, Corian countertops, stainless-steel appliances, and a bright sitting-room addition with skylight. Each level includes its own thermostat-zoned heating for year-round comfort. Electrical wiring has been fully updated, and the home includes mostly new windows. The separate basement entrancewith a 3-piece ensuite offers excellent income or in-law suite potential. Professionally landscaped front and back yards create inviting outdoor spaces. The detached rear studio offers endless possibilities - ideal as a home office, gym, art studio, guest suite, or kids' playroom. Enjoy the best of the neighbourhood with morning coffee at Krave Coffee or Tre Mari Bakery, dinner at Cano or Ferro, and weekend strolls through Humewood Park or Wychwood Barns. Minutes to St. Clair West Station, Oakwood Village shops, and excellent schools - this is Toronto living at its most connected and inspiring. (id:60365)
283 College Street
Toronto, Ontario
Prime restaurant in the College & Spadina corridor, offering standout visibility and constant foot traffic from morning to late night. Surrounded by U of T, Kensington Market, Chinatown, and dense residential, this location delivers reliable volume from students, locals, professionals, and tourists. The space is fully built-out, profitable, and easy to operate with a lean team. Ideal for bubble tea, dessert, coffee, grab-and-go, or a simple quick-service concept. Seating for 30, two washrooms, one parking space, and a full basement providing excellent storage and back-of-house utility. Gross rent is $5,900 including TMI, with 4 + 5 years remaining on the lease. No demolition clause and no usage restrictions. Efficient layout, strong signage presence, and a turnkey setup suited for both hands-on and hands-off operators. A rare opportunity to secure a proven downtown location with minimal operational friction. (id:60365)
1703 - 215 Lonsdale Road
Toronto, Ontario
Beautifully designed 1 Bedroom at 2Fifteen! The New Standard In Rental Living In The City. Brand New, Purpose-Built Boutique Residence With Exceptional Finishes In The Heart Of Forest Hill. Doorman, Hotel-Trained Concierge Team, Fitness, Yoga Room, Chef's Kitchen, 2 Outdoor Lounges, Incomparable Service. Pet Friendly. Large Balcony. Suites Feature Engineered Hardwood Floors In Living Areas, Quartz Counters, Upgraded Kohler Fixtures, Custom Closet Organizers In Walk-In Closets, 2 Bedroom Units With Automated Blinds & Full Size Washer & Dryers. No Details Missed! Electric Vehicle Charging Available. (id:60365)
3705 - 127 Broadway Avenue
Toronto, Ontario
Welcome to this brand-new, never-lived-in 1-bedroom penthouse suite at Line 5 Condos, offering modern design, floor-to-ceiling windows, and elevated city views in the heart of Yonge and Eglinton. Enjoy high-end amenities including a state-of-the-art fitness center, co-working space, outdoor pool, and entertainment lounge. Perfectly situated steps from dining, shopping, Eglinton Park, and Cineplex, with seamless access to the Eglinton Crosstown LRT and subway for effortless commuting. (id:60365)
Upper - 360 Queen Street W
Toronto, Ontario
Newly Renovated 2nd & 3rd Floor Space w/2426 sq ft. Idea Uses Including Cafe, Bubble Tea, Showroom Or Any Other General Retail Uses. Along The Best Stretch Of Queen West. Located Directly On The 501 Streetcar, and Positioned A Few Doors Down From The Future Queen-Spadina Subway Station. Neighbouring Northeastern University Opening Soon Bringing More Foot Traffic. (id:60365)
2109 - 275 Yorkland Road
Toronto, Ontario
Luxury Corner Unit With Lots Of Light And Premium South East Views, Bright & Spacious. Large Wrap Around Balcony And Three W/O To Balcony. Laminate floor through-out, no carpet, Functional Layout With Two Full Washrooms. Beautiful Modern Kitchen With Granite Countertops And Stainless Steel Appliances. Parking And Locker Included. Fabulous Location, Steps To Fairview Mall, Ttc And Major Hwys 401 & 404/Dvp. Free Shuttle Bus To Fairview Mall & Don Mills Subway Station. (id:60365)
05 - 28 Madison Avenue
Toronto, Ontario
Looking For Luxury In A Quiet Building? Gorgeous 2 Bed 2 Bath Amazing Location At Spadina And Bloor, Right In The Heart Of Toronto! Ideal For Couple Or Professional. Quick Access To Spadina Subway Station and University of Toronto A Short Walk From Yorkville And Some Of Best Restaurants And Entertainment That Toronto Has To Offer. Featuring A Gas Stovetop Oven, Exposed Brick And Ensuite Laundry. Hydro, Cable And Gas Extra. Free High Speed Internet! (id:60365)
609 - 77 St Clair Avenue E
Toronto, Ontario
Renovated 2 Bedroom 2 Bathroom Apartment. Stunning Unobstructed South View! Approximately 1076 Sq Ft Of Living Space With The Added Bonus of a Large Balcony. Located Above A Farm Boy With The Option Of Acquiring Rental Parking In The Building. Perfectly Nestled Between Tranquil Ravine/ Parks And The Hustle And Bustle Of Yonge And St Clair's Vibe And Amenities! TTC At Your Door. (id:60365)

