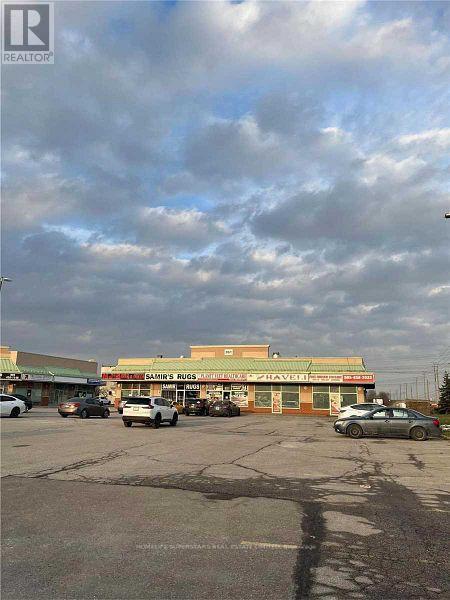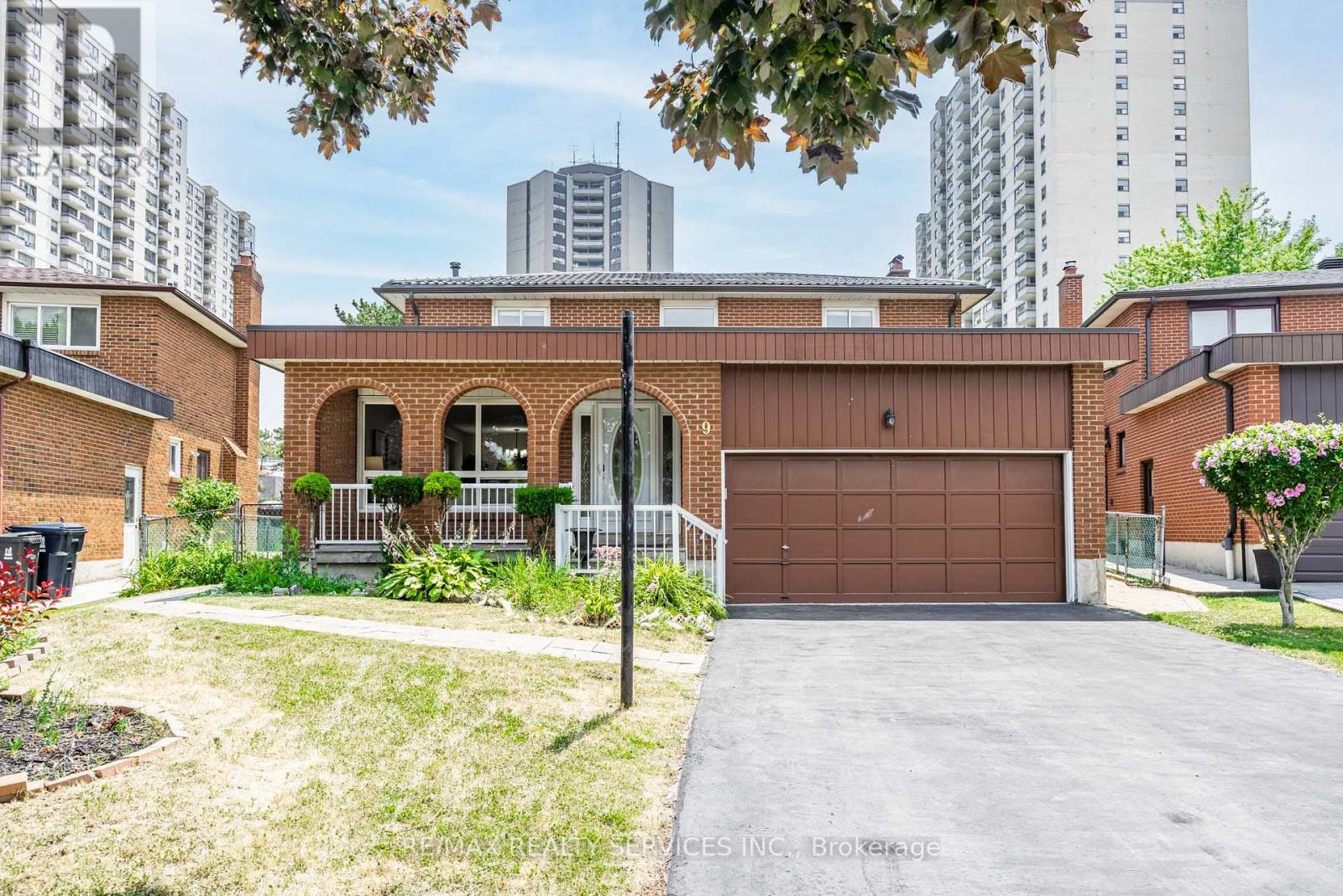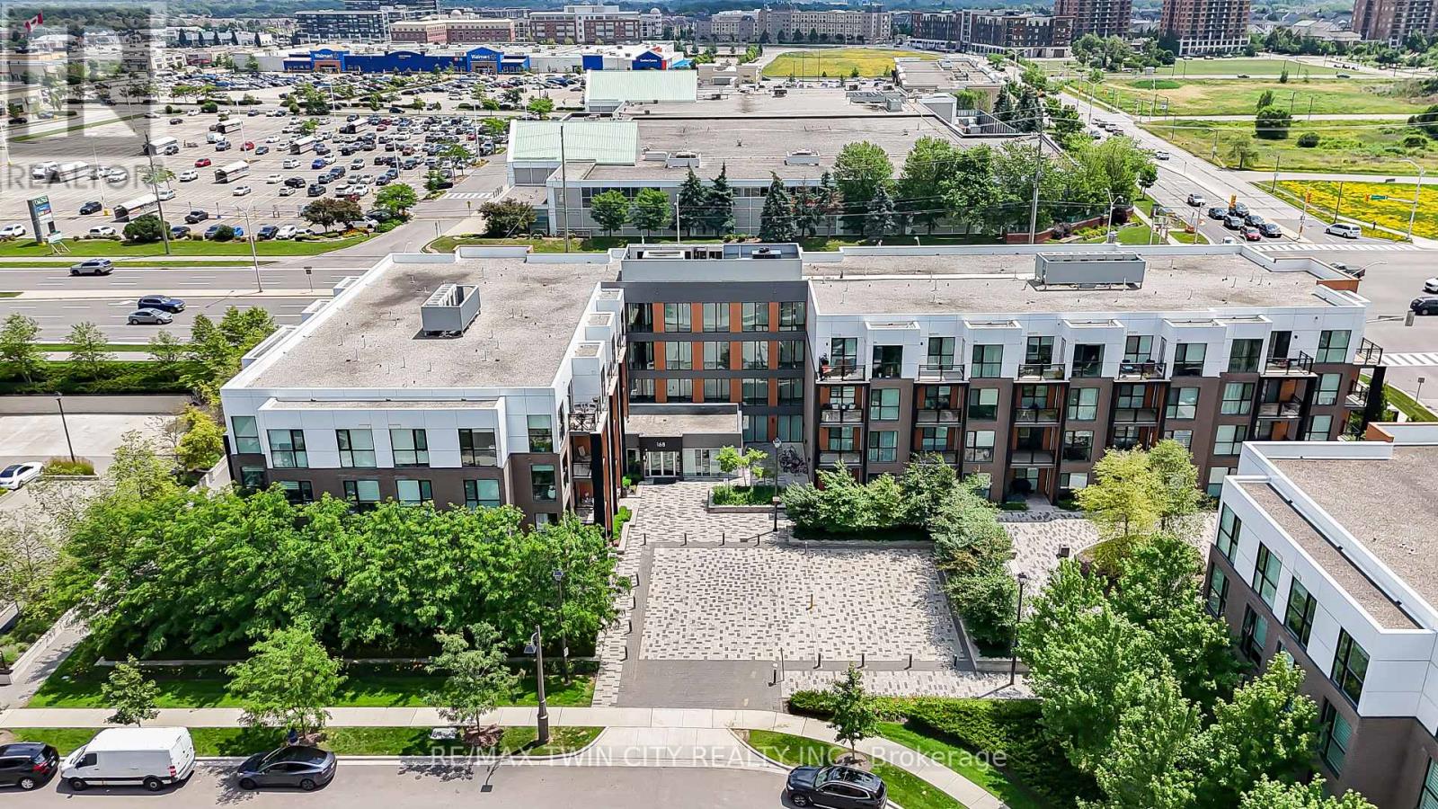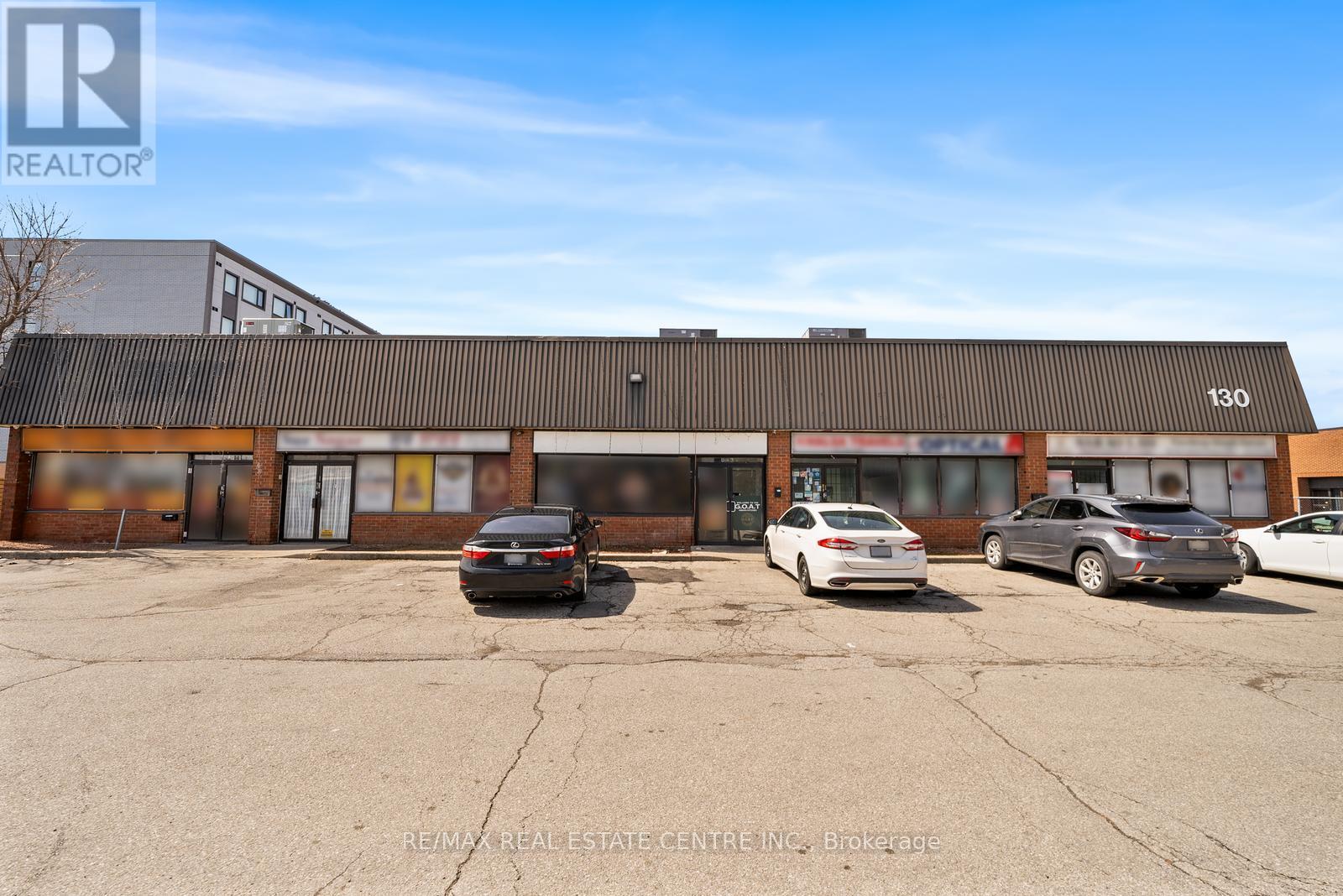5 - 341 Parkhurst Square
Brampton, Ontario
Turn key setup for office use. Unit Is East Facing. Fully Finished With 6 Offices, 2 Board Rooms, 2 Piece Washroom & Kitchen. 220 Sq ft. Mezzanine. Recently Renovated. All Led Light Features Are New. Excellent Location For Immigration Offices, Lawyer's Office, Real Estate Office, Mortgage Office & More. Currently operating as a Real Estate Office. Excellent location. Close Proximity To Airport, Highway 407 & 427. High Visibility & Commercial Retail Plaza With Professional Offices, Restaurants Etc. East Brampton/ Bordering Vaughan, & Toronto. Lots Of Parking Available In Plaza. (id:60365)
46 Watson Crescent
Brampton, Ontario
There's nothing 'elementary my dear Watson' about 46 Watson Cres! The pride of ownership shows in this 4-level Sidesplit nestled on a quiet crescent in one of Bramptons most sought-after communities, Peel Village - known for its mature trees, excellent schools, and unbeatable convenience. With 3+1 bed, 2 bath, and a versatile multi-level layout, this home offers the space and flexibility todays families needs. Step inside to a bright and inviting living/dining area, with crown moulding, oversized windows, and high ceilings that create an airy, open feel you will love. The classic eat-in kitchen leads directly to one of the home's standout features - a light soaked sunroom the perfect place to chill and unwind, with a backyard walkout to an inviting stone patio for al fresco dining. Complete with a charming wood play set, garden shed and ample space to add a pool! Upstairs there are 3 spacious bedrooms, double-hung windows for easy cleaning, and ample closet space. The mid-level offers a versatile bonus room with a 3-piece bath + backyard access now an office space, or ideal as a 2nd primary or family room. A few steps down, the large recreation room is perfect to watch the BIG game, relax or play. The adjacent laundry area includes plenty of storage, room for a freezer, and access to a large crawl space for extra storage. With two separate entrances (garage and backyard), the lower level could be easily reimagined into a self-contained in-law or income suite just add a kitchen! Whether you need multi-generational living or extra income potential, this layout adapts to you. Enjoy a true community vibe in Peel Village with walkable trails, splash pads, playgrounds, and a catwalk to Peel Village Park just steps away. Close to schools (JK12, Public & Catholic), Sheridan College, grocery stores, big box shopping, and transit hubs plus quick access to HWY 410, this is a home with heart, space, and smart possibilities. Come see why 46 Watson is worth investigating! (id:60365)
9 Garview Court
Toronto, Ontario
**OPEN HOUSE SAT-SUN 10-12** Opportunity Knocks on a Family-Friendly Cul-De-Sac in Kingsview Village! Welcome to 9 Garview Court, a spacious 4-bedroom detached home nestled on a quiet, family-friendly cul-de-sac in the highly desirable Kingsview Village community. Ideally located near top-rated schools, shopping, parks, transit, and major highways (401/409), this home offers unbeatable convenience in one of Etobicoke's most sought-after pockets.Inside, you'll find a well-laid-out floor plan with generously sized bedrooms and a fully finished basement featuring a rec room, additional bedroom, and 3-piece bath. The property is topped with a durable metal roof, offering long-term peace of mind and added value. While the home has great bones, it needs work, presenting endless potential for first-time buyers, contractors, investors, or handy individuals looking for a project. Whether you're dreaming of creating your forever home or seeking a smart investment opportunity, this is your chance to get into a prestigious neighbourhood at an entry-level price. Bring your tools and imagination, homes like this don't come around often. Book your private showing today! (id:60365)
214 - 168 Sabina Drive
Oakville, Ontario
Stunning, Fully Renovated Condo with over $200,000 in Premium Upgrades Throughout! This beautifully upgraded home features a fully renovated kitchen with custom cabinetry, high-end appliances, and a stylish island with butcher block. The luxurious master ensuite offers a spa-like experience with a soaking tub, high-end shower cabin, and dual floating vanities. All bathrooms have been tastefully remodeled with modern fixtures, including electronic mirrors. Enjoy premium flooring, custom French doors with gold hardware, designer lighting, and Benjamin Moore Aura paint throughout. Smart home features include an August smart lock, motorized blackout shades in every bedroom, and a GE Profile washer/dryer combo. Two rare side-by-side parking spaces, a large storage locker, and built-in custom storage solutions provide convenience. The home also boasts elegant accent walls, live-edge wood benches, mirrored closet doors, and premium velvet drapes. Bonus: All staging furniture is included, move-in ready with unmatched style and function! (id:60365)
2361 Carrington Place
Oakville, Ontario
Fantastic Opportunity to Live in South-East Oakville in a Fully Renovated Executive Home! Located In Prestigious Eastlake in Top-Ranked Schools District on In A Very Quiet Pocket, Steps To The Lake 0.35 Acre, 93' X 165' Lot! Over 3000 sq.ft of Living Space Featuring Dream Sunroom with Fireplace and TV, a Chef's Dream Kitchen w/Huge Pantry, Built-in Appliances, Quartz Counter Tops, Large Window, and Two-Tone Cabinetry. Well thought-out Floor Plan, Powder Room With Built-In Pet Shower, Floating stairs with Glass Railing & An Awesome Mudroom W/Lots Of Storage w/ Inside Access To Garage. Main Floor Office. Upstairs You'll find 4 Spacious Bedrooms with Built-In Closet, 4 Full Bathrooms. Primary Suite complimented with Breathtaking Walk-in Closet with Spa-Like Ensuite. Upstairs Laundry. Finished Basement w/Rec Room, Media Room, Kitchenette & Spa-Like Bath. Backyard is a retreat on it's own Patio, & Tons of Privacy, Perfect Entertainment Spot. Excellent Location, Mins. To Historical Oakville Downtown & Marina. Unique Community With Many Neighbourhood Activities. Close To Trails, Shops & Easy Access To QEW, 403, 407 Hwy! Highly-Ranked Maple Grove Elementary & Oakville Trafalgar High School. Sky Light in Sun Room, In-ground Sprinkler System. Rental Price Includes All Yard Maintenance. (id:60365)
12 Fort Williams Drive
Brampton, Ontario
S.T.U.N.N.I.N.G. Executive Home For Lease Prime Credit Ridge Estates Location! Rare Opportunity To Lease A Luxurious 4-Bedroom Detached Home With Serene Lake Views, Ideally Situated Just Minutes From Mount Pleasant GO Station Perfect For Commuters! This Beautifully Upgraded Home Offers: Separate Formal Living Room & Family Room Elegant Crown Moulding And Pot Lights Throughout Formal Dining Room With Ideal Flow For Entertaining Spacious Kitchen With Rich Maple Extended Cabinetry, Granite Countertops, Breakfast Bar, Servery & Stainless Steel Appliances Hardwood Flooring On Main Level, Upper Hallway & Study Stained Circular Staircase As A Dramatic Focal Point Walk-Out To A Large Backyard Deck, Ideal For Gatherings Basement Not Included. Located In The Prestigious Estates Of Credit Ridge, This Home Is Close To Parks, Top-Rated Schools, Shopping, And Mount Pleasant GO One Of The Most Sought-After Transit-Accessible Locations In Brampton. (id:60365)
82 Roseford Terrace
Halton Hills, Ontario
Discover 82 Roseford Terrace, a sun-splashed, solid-brick detached bungalow offering 3 bedrooms (+1 office/bedroom) and 1 bathroom on an impressive 52 X113-ft lot in family-friendly Acton. This turnkey investment property boasts perennial gardens, a picture-perfect bay window, and unbeatable curb appeal on a whisper-quiet street, just a 5-minute walk to Prospect Park, Fairy Lake, downtown Acton cafés, schools, and the Acton GO commuter station. Ideal for investors and homeowners, enjoy rental-income potential, legal second-suite possibilities, commuter-friendly transit, and easy access to walking trails, shopping, and restaurants all wrapped up in a high-growth pin drop silent neighborhood ready for your personal touch. (id:60365)
15 - 2001 Bonnymede Drive
Mississauga, Ontario
Welcome to this beautifully renovated 2 storey condo in the heart of the Clarkson community. This bright and spacious home has been thoughtfully updated offering modern finishes and a comfortable living space.The main level features hardwood flooring and a fully renovated kitchen with quartz countertops, brand new stainless steel appliances, pot lights and new tile floors. Upstairs features a spacious primary bedroom with a walk-in closet and a private W/O balcony as well as another spacious bedroom across from it. BBQ's are also allowed with thte ground floor units like this one.Located in a prime area, this condo is within walking distance of the GO Train, public transit, and excellent schools. It is also extremely close to shopping, the QEW, Lake Ontario, scenic trails, parks, and so much more.Don't miss the opportunity to own this stunning home in one of Mississauga's most desirable neighborhoods. (id:60365)
12 Hewitt Avenue
Toronto, Ontario
Welcome to 12 Hewitt Avenue, a beautifully designed and extensively renovated family home in one of Toronto's most walkable and desirable neighbourhoods. Designed by Fluid Living, this home blends thoughtful architecture with high-end designer finishes to create a truly special living experience. Fully renovated above grade in 2018, including a carefully integrated two-storey addition, this home offers generous space and modern functionality. The basement was professionally underpinned and renovated around 2023, featuring soaring 9-foot ceilings, radiant heated floors throughout the basement, main floor, and primary bathroom, a steam shower, spacious home gym, and a built-in sound system.Custom millwork and extensive built-in storage are seamlessly integrated throughout, complemented by solid core doors, custom office-grade finishes, multiple side gates, and a thoughtfully designed backyard.The professionally landscaped front and back yards were completed in 2023 with in-ground irrigation, adding to the homes curb appeal and outdoor enjoyment. Additional highlights include a cozy fireplace, a very large shed, and a generous layout that stands out in the neighbourhood.Located within the highly sought-after Howard Park Junior Public School catchment, with Humberside Collegiate Institute as the local French Immersion secondary school, this home offers excellent educational options. Nestled steps from High Park and within walking distance to Roncesvalle's Villages vibrant shops, cafes, and amenities, the location perfectly balances quiet, family-friendly living with urban convenience. Commuters will appreciate being less than a 10-minute walk to both the UP Express (8 minute ride to Union Station) and the Bloor subway line, offering quick access to downtown Toronto.This is a rare opportunity to own a thoughtfully designed, high-quality home in one of the city's most coveted communities. (id:60365)
2 - 130 Westmore Drive
Toronto, Ontario
Seize This Fantastic Opportunity To Own A 2,602 Sqft Industrial Condo Unit With Highly Sought-After Employment Industrial (E1) Zoning. Perfectly Positioned Near Highway 27 And Finch Ave West With Maximum Convenience And Accessibility, This Unit Is Ideal For A Variety Of Business Uses And Offers Endless Potential! The Property Features Ample Parking To Accommodate Both Staff And Customers, Ensuring Ease Of Access At All Times. Unbeatable Central Location Offers Quick And Easy Access To Hwy 427, 407, 409, 401 And Steps To The New Finch West LRT, Ensuring Seamless Commuting For Your Business. The Unit Boasts Excellent Exposure In A High-Traffic Area, With Prominent Signage Opportunities To Showcase Your Company Name. Currently Operating As A Radio Station, The Space Features A Well-Designed Layout With Seven Offices, A Welcoming Waiting Area, A Full Kitchen, And A Full Washroom. With A Low TMI And Water Included In The Condo Maintenance Fee, This Well-Maintained Property Is A Smart Investment In An Up-And-Coming Area. The Main Floor Spans 1,450 Sqft, While The Second Floor Offers 1,152 Sqft, Totalling 2,602 Sqft. At An Attractive Price Of $576 Per Sqft. Additionally, The Unit Includes A Dedicated Full-Fibre Optic Line, Ensuring Top-Tier Connectivity. Vacant Possession Is Available Anytime Don't Miss This Prime Opportunity To Establish Or Expand Your Business In A Thriving Location! (id:60365)
36 Rochester Drive
Barrie, Ontario
Discover Your Dream Home at 36 Rochester Dr, Barrie! Welcome to this stunning property in the vibrant city of Barrie. 2121 Sqft with 4 Bedrooms and 3 Washrooms. Hardwood flooring throughout the house with 42K of additional upgrades spent! Double Door Main Entrance, Quartz Counters in Kitchen. Laundry Room Located On Upper Floor. Great Exterior Finishes with Lots Of Upgrades, Ideal Location Near Major Stores, Restaurants, Entertainment, Schools, GO Station & Minutes To Hwy 400. (id:60365)
78 Gore Drive
Barrie, Ontario
This home offers high end finishes and design that will impress, you will fall in love the moment you enter the front door! This fully finished brick 2 storey offers 1593 sq ft above grade plus 600 sq ft in basement. 3 Beds up & 2.5 baths. New engineered hardwood flooring throughout main level & 2nd floor (2020). Stunning new white kitchen with quartz countertops with waterfall edge, soft close cabinets, matte black hardware, porcelain tile backsplash, LED pot lights, breakfast bar & stainless steel appliances included (all completed in 2020). New staircase and railing installed 2020. Updated 2pc powder room with wallpaper, vanity and fixtures (2020). All light fixtures throughout have been updated. This home has been fully painted top to bottom with neutral tones. Updated tile surrounding the fireplace & shiplap feature done 2020. All bedrooms and 2nd level have engineered hardwood throughout and office has shiplap feature on vaulted ceiling done in 2022. Lrg 2 car garage with loft for extra storage, inside entry from garage to house, and a paved driveway with parking for 4 cars & no sidewalk. Home includes google nest thermostat and doorbell! This home is move in ready, meticulously maintained and situated in a neighbourhood that is within walking distance to multiple schools, parks and walking trails in Ardagh Bluffs. Conveniently located with hwy 400 access just minutes away. This house 100% stands out from the crowd! See for yourself. (id:60365)













