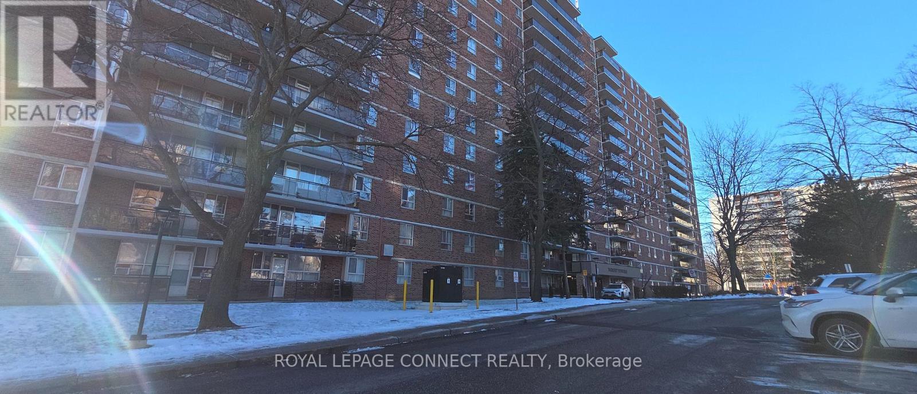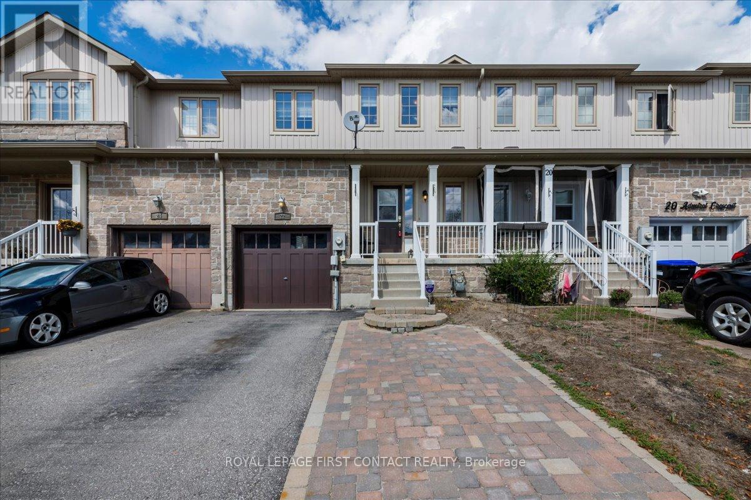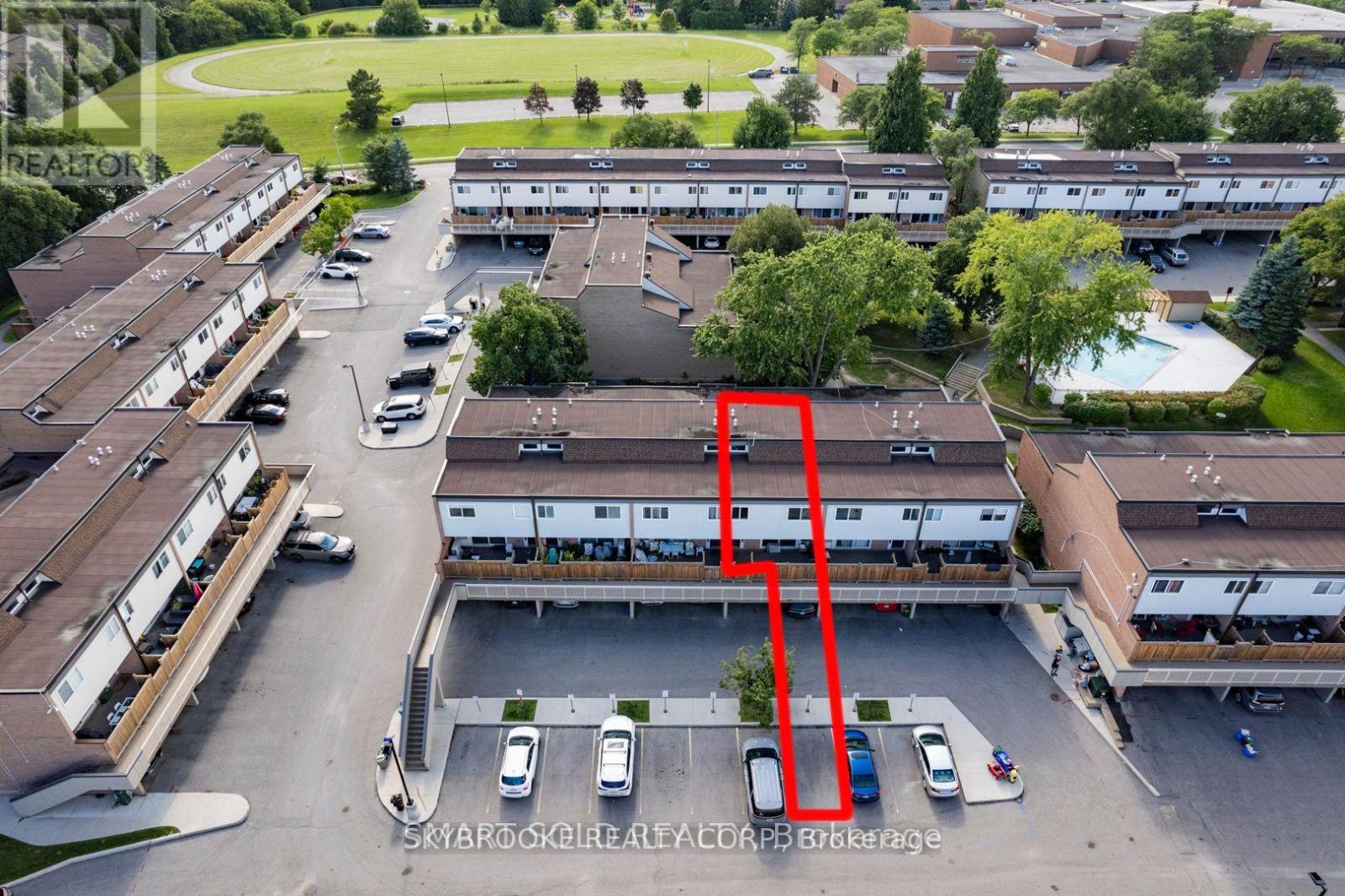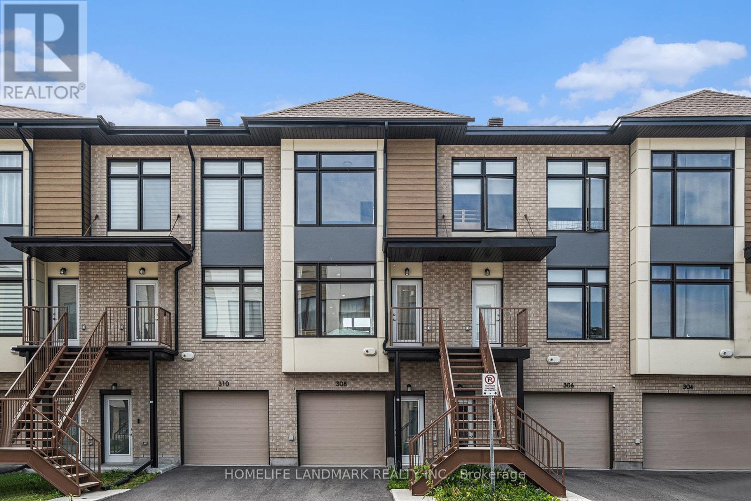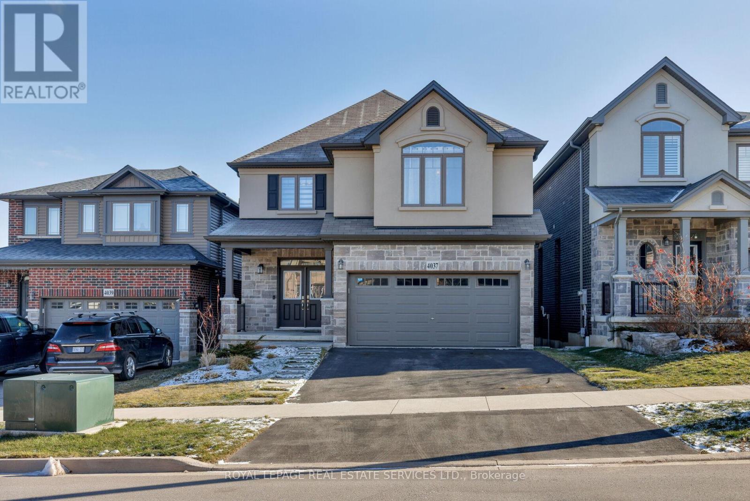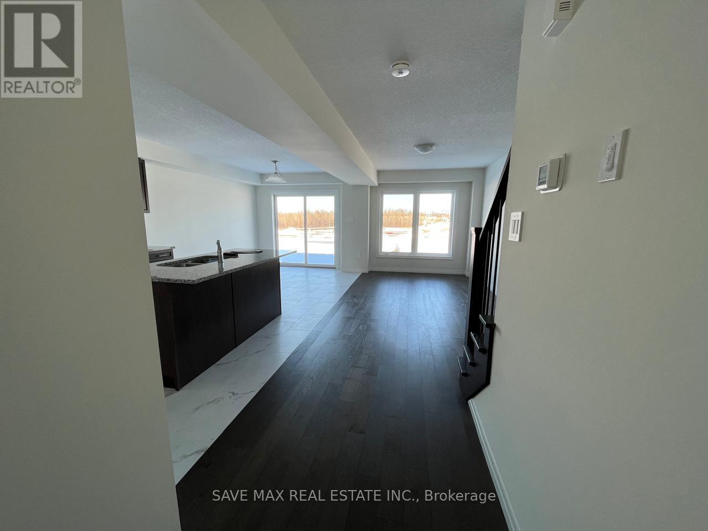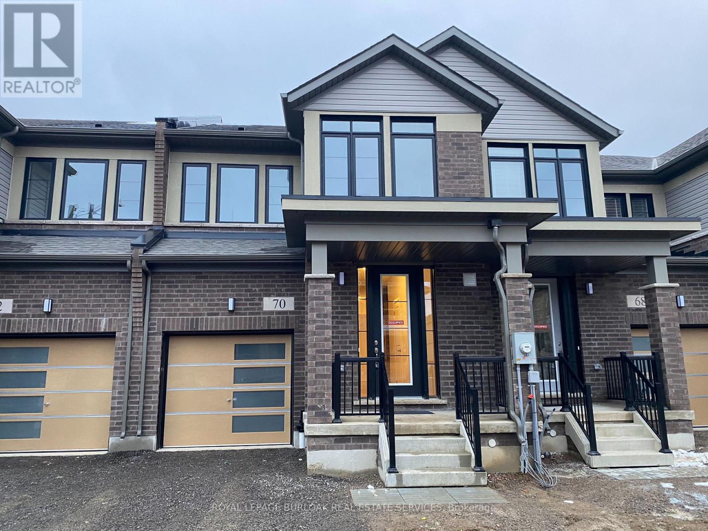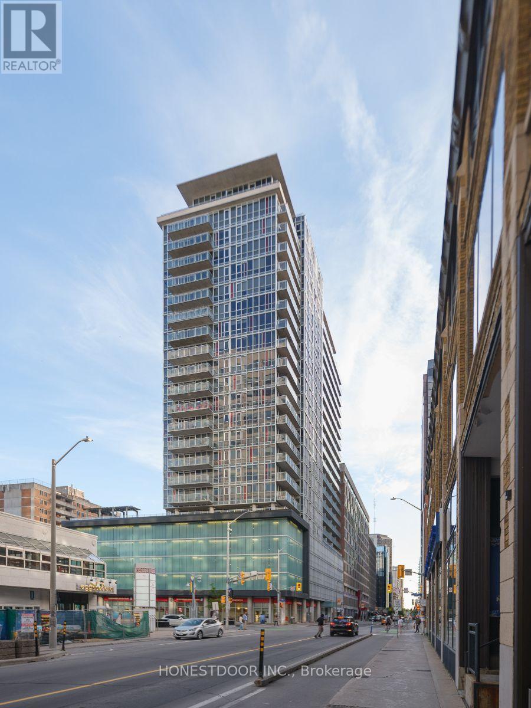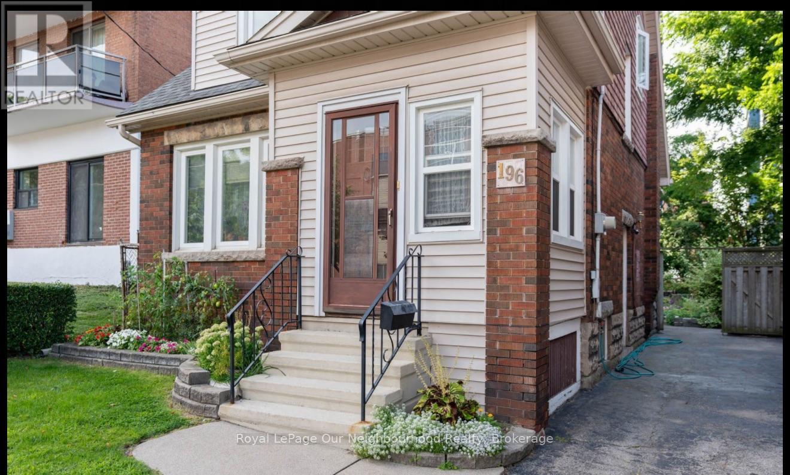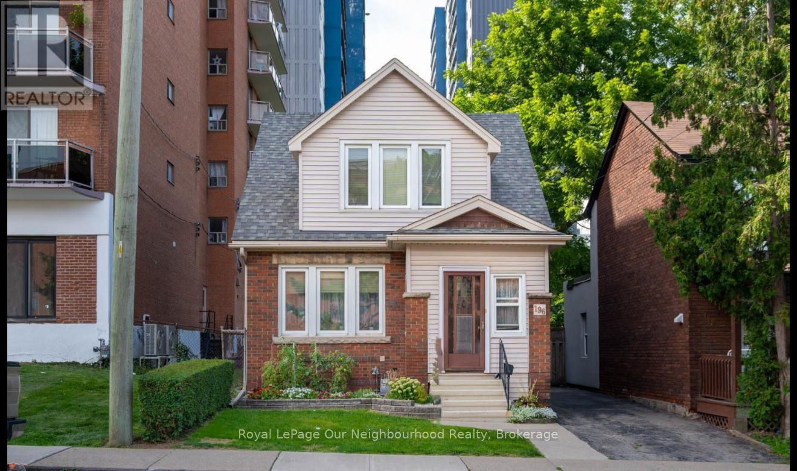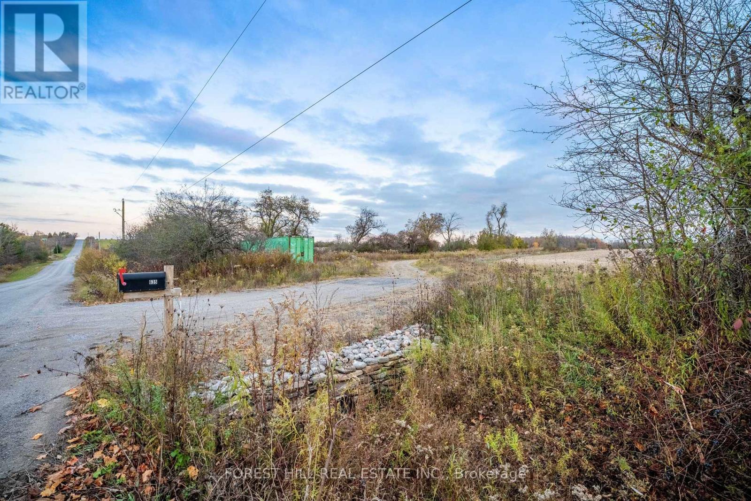108 - 1950 Kennedy Road
Toronto, Ontario
Beautiful and highly suited location! Just like new! Never been used after the upgrades and painting. Located Just Minutes Away From Highway 401 and Kennedy Commons Shopping Malls. Close proximity to Bus Stops and University of Toronto Scarborough, Toronto Pan Am Sports Centre, Centennial College, Morningside Campus, Hospitals Schools, Supermarket and Worship Places and Churches. A Short drive to TTC and GO Stations too! Newly Renovated Unit, Laminated Flooring Throughout, Ceramic Flooring the kitchen and freshly Painted. Welcomes You With That Warm Homely Feeling. Great Place and Price To Start Owning Your First Home and Raise The Family. Spent in quality upgrades including Kitchen area. Take advantage of the current buyers market, it will not last long! (id:60365)
22 Admiral Crescent
Essa, Ontario
Welcome to 22 Admiral Crescent, Angus!This beautifully maintained freehold townhome offers the perfect blend of comfort, functionality, and style. Featuring 3 spacious bedrooms and 2.5 bathrooms, this home is ideal for families, first-time buyers, or investors alike.Step inside to find a warm and inviting layout with a bright open-concept main floor, perfect for entertaining or everyday living. The finished basement adds valuable living space and includes a large rec room, a roughed-in 3-piece bathroom, offering endless potential. Enjoy added convenience with direct access from the garage to the backyard, making outdoor living and storage a breeze. Located in a family-friendly neighbourhood close to schools, parks, shopping, and just minutes from CFB Borden, this home is a true gem in the heart of Angus.Don't miss your chance to own this move-in ready townhomebook your showing today! (id:60365)
118 - 244 Milestone Crescent
Aurora, Ontario
Welcome to 244 Milestone Crescent A Rare Find in the Heart of Aurora Village!This beautifully maintained 3-bedroom, 2-bathroom condo townhouse offers spacious and functional living in one of Auroras most sought-after communities. Enjoy the bright and airy open-concept layout with a large living room that walks out to a private balcony perfect for BBQs and outdoor entertaining. The elevated dining area overlooks the living space, creating a seamless and inviting atmosphere for gatherings.The unfinished basement gives endless opportunities and extra space ideal for a home office, gym, or playroom. Located just steps from Yonge Street and the GO Station, this home is perfect for first-time buyers, young families, or savvy investors looking for an excellent opportunity in a family-friendly neighbourhood.Conveniently situated across from Aurora Heights Public School and walking distance to Wellington Public School and St. Joseph CES, this location offers top-tier accessibility to schools, amenities, parks, public transit, and more.Recent upgrades include:-New windows-New carport door (paid for by the seller)-A newly renovated outdoor pool-Ample visitor parking within the complex (id:60365)
3 Glasgow Avenue
Toronto, Ontario
Newly Renovated and Well Maintained Bungalow* With Large Eat In Kitchen & Formal Dining Room* Self Contained three Bedroom In Law Apartment With Back Entrance* Steps To Ttc, Go Train & 20 Minutes To Downtown* (id:60365)
308 Foliage Private
Ottawa, Ontario
GREAT OPPORTUNITY FOR FIRST-TIME BUYERS & INVESTORS! Beautiful 2 bedroom, 2 bathroom Executive Townhome with ground-level office in the sought-after Qualicum neighbourhood. Prime location just minutes from Queensway Carleton Hospital, Bayshore Shopping Centre, DNDHeadquarters, and easy access to Hwy 416/417. This modern home features over $30,000 in builder upgrades including hardwood flooring, ceramic tile, a hardwood staircase with wrought iron railings, and a stylish kitchen with quartz countertops and stainless steel appliances. Floor-to-ceiling windows throughout provide abundant natural light, and the sleek grey-toned finishes create a fresh, contemporary look. POTL feeincludes snow removal, garbage collection, insurance, and management. A perfect place to start homeownership or invest with confidence----book your showing today! (id:60365)
4037 Stadelbauer Drive
Lincoln, Ontario
This Losani-built "Chateau Elevation" the Curelean Model in sought-after Beamsville offers a stone-and-stucco façade, fantastic curb appeal, professional landscaping, a double garage, and a rare Extreme Look-Out finished basement with full-size windows. Ideally located in the heart of wine country, close to estate wineries, parks, tennis courts, King Street shops and restaurants, and minutes to Lake Ontario beaches, with quick highway access to Niagara-on-the-Lake and Toronto. Offering approx. 2268 sq ft plus finished basement & perfect living space, this 4-bedroom, 3.5-bathroom home features 9-ft smooth ceilings, 8-ft interior doors, wide-plank hardwood flooring, and custom feature walls throughout the main floor. Additional upgrades include chic modern lighting, pot lights, custom blinds/shutters, Moen faucets, epoxy floors, an Ecobee Smart Home System, an anti-scaling water system, and a Lennox A/C and a Carrier furnace. The main floor includes a spacious living room with a Napoleon 72" electric linear fireplace, an open-concept kitchen with shaker cabinetry, under-cabinet lighting, a large custom island, high-end appliances, and a dining area with a custom, built-in bench seat and walkout to a pristine private backyard with upgraded fencing, lattice screens, lush gardens, an awning, and creative slab-stone patios. The upper level offers four bright bedrooms and two full bathrooms, including a primary retreat with a spa-like 5-piece ensuite with a soaker tub and upgraded oversized shower with upgraded tiles. The professionally finished Extreme Look-Out basement provides abundant natural light, a large recreation room with a kitchenette/wet bar and bar fridge, office space, a full 3-piece bathroom, and generous finished storage areas-perfect for modern family living and entertaining. (id:60365)
4 Faith Street
Cambridge, Ontario
End Unit Townhouse for Lease! Welcome to this stunning two-storey end-unit townhouse offering style, comfort, and convenience. Boasting 3 generous bedrooms and 2.5 baths, this home is perfect for families or professionals. The primary suite features 4-piece ensuite and a spacious walk-in closet, while the second-floor laundry adds everyday ease. Enjoy a bright, open-concept main floor with modern finishes, a sleek kitchen ideal for entertaining, Agood-sized fully fenced backyard. The private driveway offers rare added convenience. Situated in a highly desirable location, you will be just minutes from schools, shopping, and all essential amenities. Bus stop is just around the corner. No smoking of cigarettes, marijuana, or vaping permitted. (id:60365)
70 Freedom Crescent
Hamilton, Ontario
3 Bed, 2.5 Bath Freehold townhome built by Cachet Homes in 2021. Backs onto an open field. Freshly painted along with brand new laminate floors on the upper level, and a new stylish wood veneer staircase (December '25). Approximately 1,676 square feet of living space featuring an open concept design and boasting 9' ceilings on the main floor. Located in Mount Hope within close proximity to the Hamilton International Airport with quick access to Hwy 403. Within walking distance of Mount Hope Public Elementary School and a short drive to shops along Upper James and Rymal Road. Other features include Stainless Steel appliances, quartz counter tops, hardwood flooring in Great Room and a large mud room with access to the Grage. The upper level offers the convenience of a Laundry Room and the Master Ensuite features double sinks and a large shower with Glass door enclosure. Tenants are responsible for all utilities (gas, electricity, water, rental equipment), and must provide Full Equifax/Trans Union Credit score, rental app, Employment & Reference letters and proof of income. (id:60365)
1610 - 324 Laurier Avenue W
Ottawa, Ontario
Click brochure link for more information. Rare loft style 2-bedroom corner unit is available for easy living with every amenity at your door! This open-concept unit has 9-foot floor to ceiling windows that flood the space with natural light, stainless steel appliances, granite in the kitchen and bath, engineered hardwood and tile floors. The oversized private 110 sq. ft. balcony is perfect for enjoying morning coffee or beautiful sunsets. A cheater ensuite, very large California closets and in-unit laundry add to the unit's functionality and convenience. Both bedrooms are well-sized and positioned for privacy within the layout. Residents of The Mondrian enjoy a full suite of amenities, including an outdoor pool and terrace with BBQs, a multipurpose amenity room complete with a billiard table, a fitness centre, daytime concierge service, and night/weekend security. Its central location puts you close to everything: LRT and major bus routes, top restaurants and cafés, University of Ottawa, Parliament Hill, the Rideau Canal, and some of the city's most vibrant parks and cultural areas. (id:60365)
Basement - 196 Walnut Street S
Hamilton, Ontario
Welcome home to this stylish and comfortable one-bedroom unit, perfectly designed for convenient urban living. Fully furnished and move-in ready, this bright and well-appointed space offers everything you need-from quality furnishings to thoughtful finishes throughout. Perfect for professionals, students, or anyone seeking a comfortable, turnkey living option in a great location. Just settle in and enjoy! (id:60365)
Upper - 196 Walnut Street S
Hamilton, Ontario
Welcome home to this stylish and comfortable two-bedroom unit, perfectly designed for convenient urban living. Fully furnished and move-in ready, this bright and well-appointed space offers everything you need-from quality furnishings to thoughtful finishes throughout. Secure building with one dedicated parking space. Perfect for professionals, students, or anyone seeking a comfortable, turnkey living option in a great location. Just settle in and enjoy! (id:60365)

