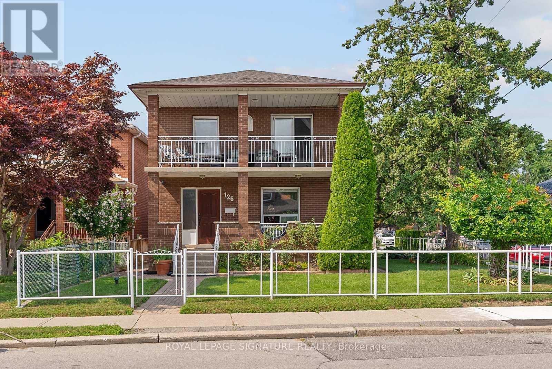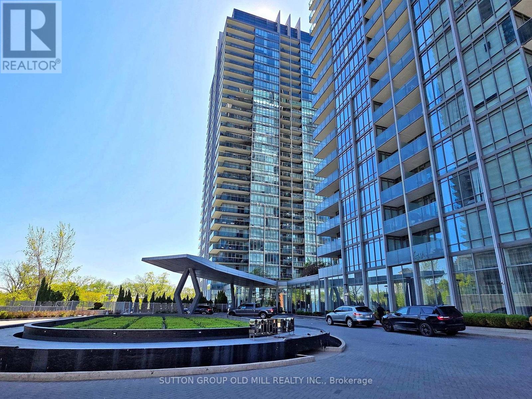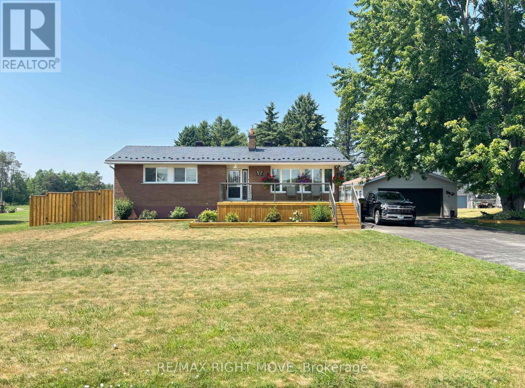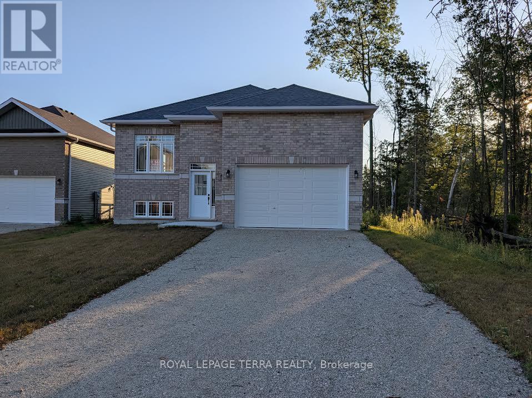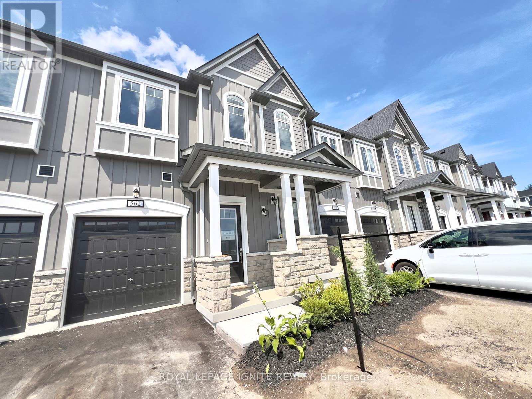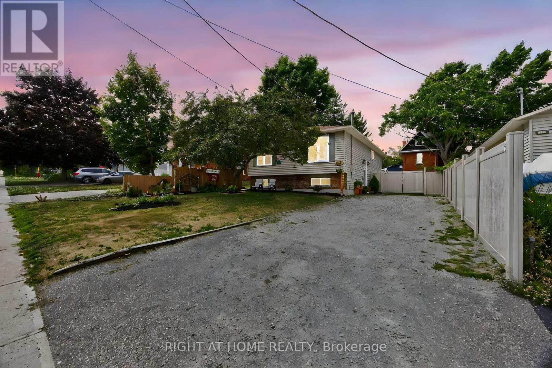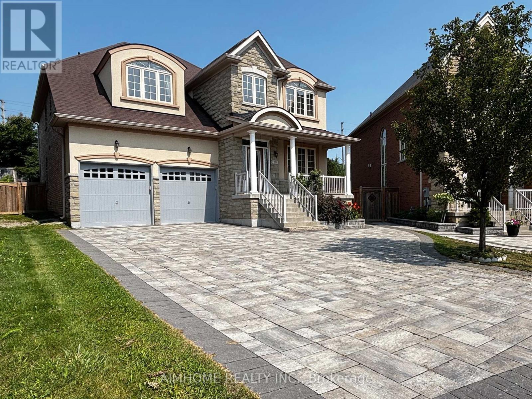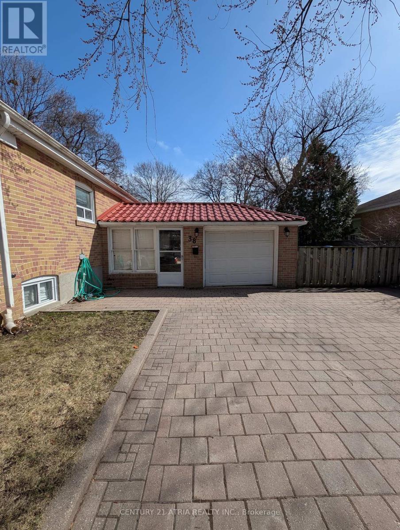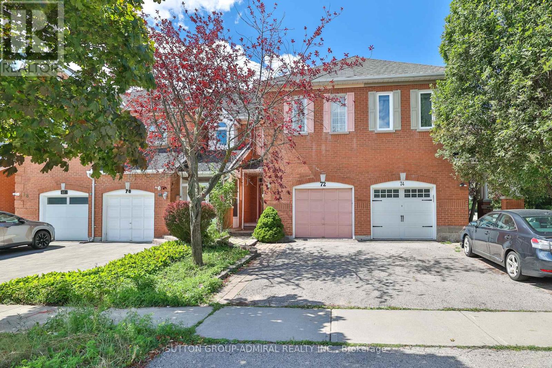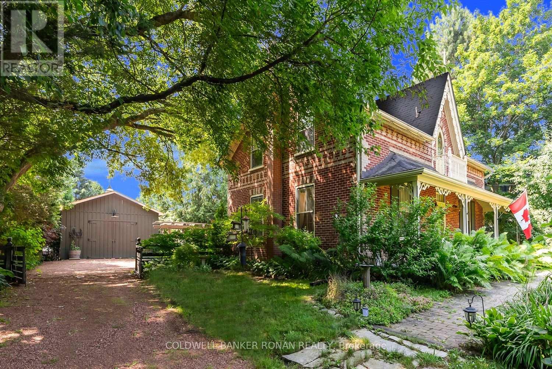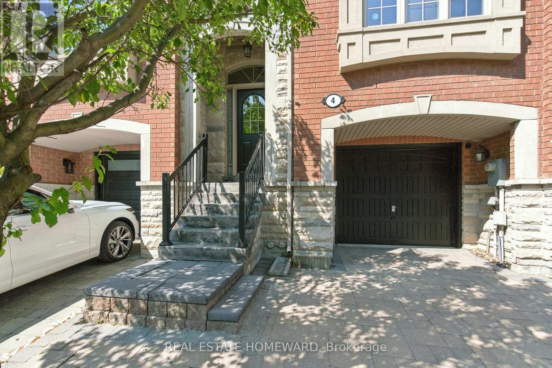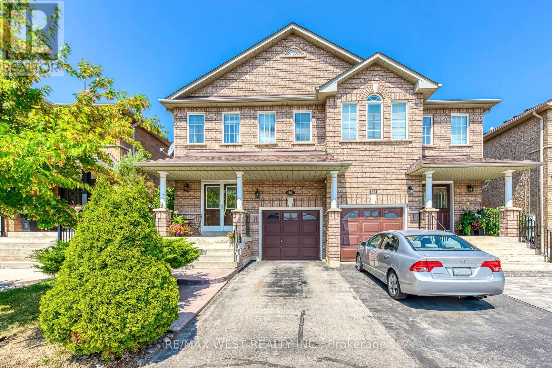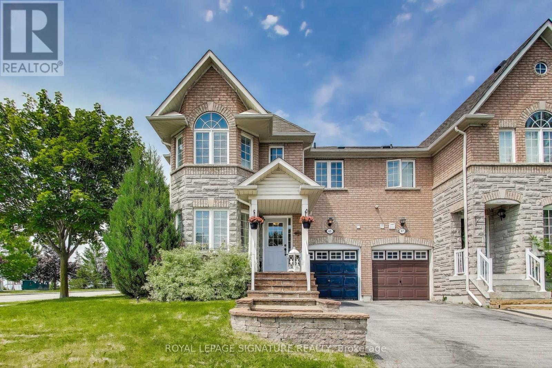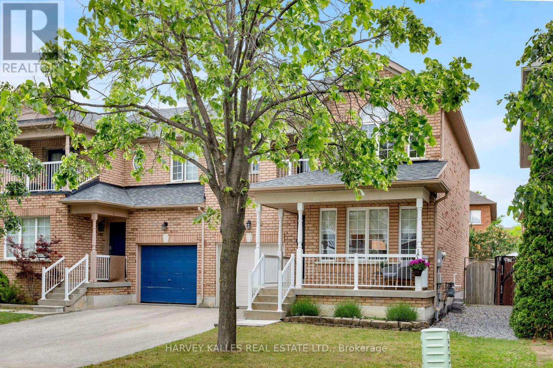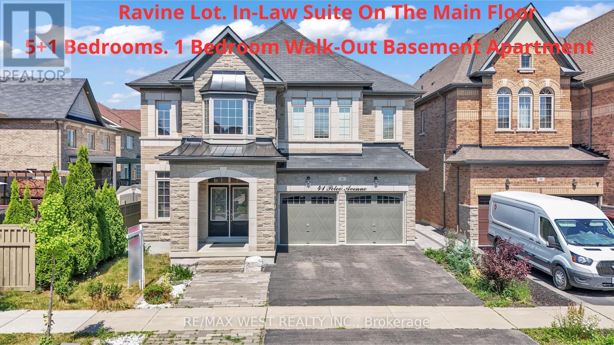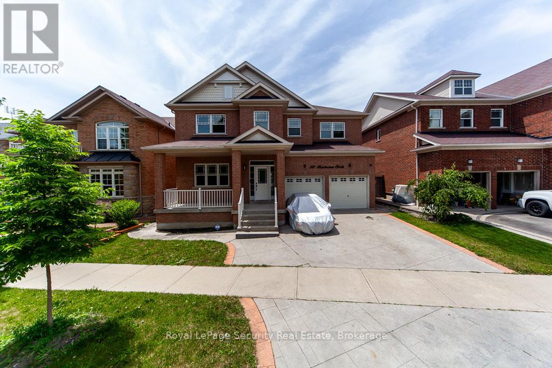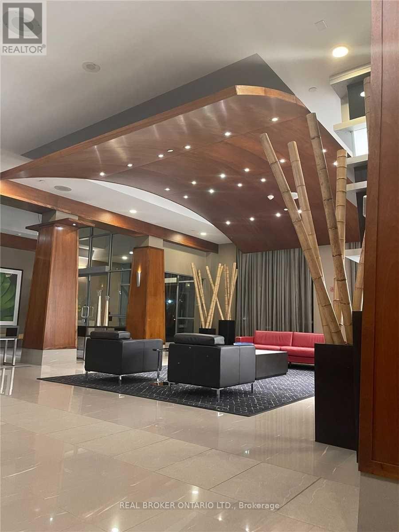126 Harding Avenue
Toronto, Ontario
Available in time for the school year! Fully furnished, detached 3 bedroom family home in the Brookhaven neighbourhood on a quiet street. Pet friendly, too! Includes 2 private driveway parking spots. Steps to public and Catholic schools, walking distance to parks and the Black Creek conservation area. This well-loved home has a large family room with a fireplace and a HUGE TV, separate from the living and dining rooms, and walks out directly to an elevated rear deck complete with outdoor dining and a BBQ. Upstairs has 3 bedrooms and a full bathroom with a primary bedroom beckoning you to chill out on a balcony oasis while enjoying your morning coffee! Make friends with your fellow neighbours from the comfort of the covered front porch. Laundry room and cold room storage in basement. Easy access to HWY 401 & 400. UP Express station nearby for quick access to Union Station or the airport. The homeowner retains the basement in-law suite for part-time use. Tenants to pay 75% of all utilities. (id:60365)
513 - 4080 Living Arts Drive
Mississauga, Ontario
Wow This Is A Must See, An Absolute Show Stopper! A Lovely 1Bedroom Plus 1 Den Unit With 2 Full Washrooms In A Well Maintained Condominium Apartment! Located In The Heart Of Downtown Mississauga! Enjoy Breathtaking, Unobstructed View To The Celebration Square. Plenty Of Natural Light! Impressive 9-Foot Ceilings And Big Windows! Boasts Stainless Steel Appliances (Fridge/ Stove/ Dishwasher/Deluxe Range Hood)! Featuring Sleek Laminate Floors Throughout! Endless Building Amenities With A 24-Hour Concierge Including A Gym, Library, Underground Parking And The Location Couldn't Be Better---Just Walk-In Distance To Square1, And 15 Mins Drive To Airport. Situated In A Convenient Location, Close To Public Transportation (TTC & Go Trains), Mins Away From Major Hwy.! This Well-Maintained Unit Boasts A Perfect Blend Of Comfort And Style! Enjoy The Spacious Balcony With Stunning Views. Owned Underground Parking Spot, As An Added Perk, Enjoy The Rare Convenience Of Owned Parking Spot. Visitor Parking! This Well-Maintained Unit Offers The Perfect Blend Of Luxury And Convenience In A Vibrant And Sought-After Community. Don't Miss Your Chance To See This Exceptional Property! (id:60365)
12 Arch Road
Mississauga, Ontario
Now Available for Lease: Entire Home in the Heart of Downtown Streetsville Presenting a rare opportunity to lease an entire, well-maintained residential property located in the vibrant and historic community of Streetsville. This spacious home offers a private separate entrance, ensuring complete privacy and comfort for tenants. Property Features: Full access to the entire property ideal for families or professionals seeking space and flexibility. Two modern, fully equipped kitchens, perfect for large households or multi-generational living, two fully upgraded full washrooms with contemporary finishes Expansive living spaces, providing ample room for daily living, relaxation, and entertaining Enjoy the unbeatable convenience of downtown Streetsville, just steps from boutique shops, cafes, restaurants, parks, and public transit. Prime Location | Full-Home Lease | Modern Comfort This is a unique opportunity to secure a complete home in one of Mississauga's most desirable neighbourhoods. Contact us today to schedule a private viewing. (id:60365)
1205 - 90 Park Lawn Road
Toronto, Ontario
Welcome to South Beach Condos, one of Torontos most luxurious residences offering resort-style amenities and a stunning 5-star hotel-inspired lobby! Best value in Southbeach- 1036 sq.ft interior, south exposure & without the high price of higher floors nor the noise and no lake views of lower floors! ***Compare to other available 2 Bdrm units: Great south lake views, immaculate move-in condition, total 1278 sq.ft living space with 1036 sq.ft interior +242 sq.ft wrap-around Terrace, ideal split bedroom layout situated on opposite sides. Beautiful Laminate-wood flooring and marble tiles in both bathrooms. 9 ft. high ceilings with floor to ceiling wrap-around windows of this bright corner-unit. Modern open-concept kitchen with Island and stainless steel appliances. Enjoy the premium closets with high-end sliding doors with organizers and a primary bedroom walk-in closet. Extensive full amenities: Beautiful indoor & outdoor pools, full premium gym, saunas, basketball/squash courts. Walk to nearby Metro Grocery, Humber Bay Park and Waterfront with Restaurants & Patios! Short 15 min drive on Lakeshore Blvd to Downtown and to Pearson Airport. (id:60365)
229 - 89 Dundas Street
Mississauga, Ontario
Stunning 1+1 Bedroom Condo for Lease at Arte Luxury Living Just South of Square One! Welcome to urban sophistication at its finest! This brand-new 1+1 bedroom, 1 bathroom condo in the heart of Mississauga offers 673 sq. ft. of stylish living space, plus a 123 sq. ft. private terrace perfect for your morning coffee or evening unwind. Located in the iconic Arte Residences, this suite combines modern comfort, upscale finishes, and unbeatable amenities, all just minutes from Square One. Suite Highlights: Open-concept layout filled with natural light Designer kitchen with dark wood grain cabinetry, soft-close hardware, and charcoal accents Contemporary bathroom with quartz counters, porcelain tile flooring, and a sleek mosaic tile shower Spacious den ideal for a home office or guest space Private outdoor terrace for relaxing or entertaining Please note: No parking included Resort-Inspired Amenities: Fully equipped Fitness Centre & Yoga Studio Rooftop Patio with Outdoor Bar, Garden & BBQ Area Concierge Service Stylish Party Room and Elegant Common Areas Prime Location: Steps to Mississauga Transit, cafés, restaurants, and essential services Minutes to Sheridan College, Cooksville GO Station, QEW/403/407, and major shopping centres. This lease opportunity is perfect for professionals, students, or anyone looking to enjoy upscale living in a dynamic, growing neighbourhood!!! (id:60365)
205 - 1535 Lakeshore Road E
Mississauga, Ontario
Welcome to this newly renovated, bright and beautifully designed 3 bedroom/2 bath condo located in the highly sought after Lakeview Community and adjacent to Lake Ontario! Freshly painted and featuring new wide-plank, sound-proofed laminate flooring, new trim and new electric light fixtures throughout, this inviting "like new" home also boasts a stylishly updated kitchen with new cabinetry, new stainless steel fridge, new stainless steel stove, pantry and new contemporary backsplash. Our primary bedroom features a private 4 Pc ensuite bath and double walk-in closet! Walk-out from a spacious, open-concept living and formal dining area to a huge (largest in the building) 28'+ balcony perfect for summer outdoor dining or enjoying your morning coffee. This beauty is ready to be enjoyed and called home. Surrounded by green space and golf courses, this inviting suite boasts meticulously kept condominium grounds with extensive gardens, BBQ areas and tennis courts! Simply walk across the street directly into the City of Toronto's stunning Marie Curtis Park which is directly connected to The Waterfront Trail and affords lake access. Enjoy the park's playground, wading pool, public swimming beach, a fenced off leash dog area and picnic spots virtually right outside your front door. Location PLUS! Steps to TTC and GO transit, easy highway access, a quick commute to downtown and just minutes to Pearson Airport! All-Inclusive living with maintenance fees that cover heat, hydro, water, central air, cable, internet, parking, common elements insurance and a variety of amazing amenities! Enjoy the very best of Mississauga Lakeside Living! (id:60365)
116 Mill Street E
Springwater, Ontario
Pride of Ownership Shines Through! Welcome to this beautifully maintained home located in Springwater, just 20 minutes to Barrie, 30 minutes to Orillia, and a mere 5 minutes to the ski hills. Step inside to discover a stunning modern kitchen that seamlessly flows into an inviting living room, complete with a sleek brick gas fireplace - ideal for cozy evenings in. The main floor features two bedrooms and a 5-piece bathroom, offering comfort and style. Downstairs, you'll find a bright and expansive rec room with plenty of windows which flood the space with natural light, so much so, you'll think you left the lights on! This level also includes a third bedroom, a 3-piece bathroom, a laundry room, and a custom built-in entertainment centre - perfect for movie nights or entertaining guests. Outside, the detached garage comfortably fits two vehicles, and at the back, you'll find an insulated and heated bonus space - ideal for a home office or studio complete with its own 2-piece bathroom.The backyard features a large shed, a beautiful pergola, and a screened-in hardtop gazebo that is perfect for relaxing or entertaining, without the buzz of summer bugs. This is more than just a house, it's a place to truly call home. Updates Include: Metal Roof (2022) Newer AC unit (2021) Vinyl-Tek Shutters (2022) Upper Fireplace (2022) (id:60365)
12 - 488 Yonge Street
Barrie, Ontario
This 3 bedroom, end unit, 1.5 bath 2 storey townhouse is ideally located on a transit route and is close to schools, parks, restaurants, retail. Easy access to HWY 400 & HWY 11, 2 Go Stations, Barrie's vibrant waterfront and more. Main floor living space is open concept with kitchen, breakfast bar, dining area and living room with W/O to rear deck and fully fenced yard. Upper level has 3 good sized bedrooms all with walk-in closets, ceiling fans, and they share a 4 piece semi-ensuite. Lower level is unfinished, but has high ceilings , above grade windows and a laundry area. Monthly Common Element Fee is $215.40 & covers lawn maintenance, garbage and snow removal. Quick close available. Roof: 2017, Furnace: 2015, Central Air: 2019, Water Softener: 2020, New Vinyl Flooring: 2021, New Paint Throughout Aug 2025. (id:60365)
6 Joanne Crescent S
Wasaga Beach, Ontario
HERE IS A BRAND NEW RAISED BUNGALOW, PERFECT TO DOWNSIZE OR FOR THE FIRST TIME BUYER, A GREAT VALUE FOR THIS CUSTOM BUILT HOME OFF THE MAIN ROAD THAT CAN LEAD TO COLLINGWOOD, CASINO, THE NEW COSCO, THE OTHER DIRECTION WILL TAKE YOU TO CANADIAN TIRE SUPERSTORE, SHOPPERS, LCBO, TIMS AND A SHORT TROLL TO PARKS, TRAILS, AND BEACH 6. THE HOME IS A DONOTO BUILT HOME, WITH THE HIGHEST QUALITY AND SKILLED CRAFTSMANSHIP. OVER 50 YRS OF EXPERIENCE GO INTO A DONOTO HOME. YOU ENTER THE HOME FROM EITHER THE FRONT DOOR OR FROM THE OVERSIZED SINGLE GARAGE. THE FOYER HAS 12-FOOT CIELING AND THE RAIL PICKET, AND A WOOD STAIRCASE THAT CAN LEAD YOU UP TO THE MAIN LEVEL OR DOWN TO THE LOWER LEVEL. MAIN LEVEL HAS AN OPEN CONCEPT WITH THE LIVING ROOM AND LARGE WINDOW FACING THE FRONT YARD, IT'S LEADING INTO A DINING /EAT IN AREA ITH ANOTHER LARGE WINDOW, THE KITCHEN BLENDS INTO THE EAT IN AREA AND HAS ANOTHER WINDOW THAT MAKES THE MAIN FLOOR NATURALLY BRIGHT WITH THE SUNLIGHT. THE KITCHEN HAS LOTS OF CUPBOARDS THAT ARE SELF-CLOSING, BUILT-IN APPLIANCES, WHICH IS INCLUDED IN THE PURCHASE PRICE, THE KITCHEN ALSO HAS A WALKOUT TO YOUR COVERED DECK TO WAVE TO YOUR NEIGHBOR OR TO BBQ. THE MAIN FLOOR PRIMARY BEDROOM has a LARGE WALK-IN CLOSET AND A 4-PIECE ENSUITE WITH DOUBLE SINKS AND A LARGE SEPARATE SHOWER. THERE IS a SECOND BEDROOM ON THE MAIN LEVEL WITH A CLOSET AND a LARGE WINDOW. THE MAIN FLOOR ALSO HAS A MAIN BATHROOM WITH A TUB AND A BUILT-IN SHOWER. BELOW IN THE LOWER LEVEL, YOUR GRAND ROOM IS LARGE ENOUGH FOR A POOL TABLE OR A 2ND KITCHEN OR BOTH, PLUS STORAGE UNDER THE STAIRS WITH A DOOR, PLUS ANOTHER DOOR TO SEPARATE THE DOWNSTAIRS FOYER AND THE GRAND ROOM FOR PRIVACY AND POTENTIAL IN LAW SUITE, IT HAS 2 FINISHED GOOD SIZED BEDROOMS, LARGE LAUNDRY ROOM ITH SUMP PUMP BREAKED BOX WASHER AND DRYER, FORCED AIR GAS FURNACE AND A WINDOW, , THIS QALITY HOME WITH 4 BED 3 BATHS, BUNGALOW, ALL FINISHED HAS GREAT VALUE FOR PRICE. (id:60365)
562 Hudson Crescent
Midland, Ontario
Welcome to 556 Hudson Crescent, a stunning brand-new townhome located in the heart of Bayport Village, Midland nestled in a pristine natural setting along the shores of beautiful Georgian Bay. This is a rare opportunity to live in a home as breathtaking as its surroundings. Just 90 minutes from Toronto, Bayport Village offers a once-in-a-lifetime chance to live in one of Canadas most picturesque recreational areas. This spectacular 2-story Townhouse features:3 Bedrooms & 3 Bathrooms, Gleaming hardwood floors on the main level, Upgraded kitchen with quartz countertop! Enjoy the lifestyle that comes with being just steps from the Bayport Yachting Centre, a full-service marina with slips for over 700 boats. Not a boater? Take a relaxing stroll along the boardwalk or unwind on the docks, surrounded by the serenity of the bay. Don't miss out on this incredible opportunity to live in a home that blends luxury, comfort, and nature. (id:60365)
72 Stanley Street
Barrie, Ontario
WELL-MAINTAINED BUNGALOW OFFERING EFFORTLESS ONE-FLOOR LIVING, STYLISH FINISHES, & ROOM FOR THE WHOLE FAMILY! Welcome to this inviting bungalow in one of North Barries most desirable family neighbourhoods. The location offers effortless convenience, just steps from the East Bayfield Community Centre and Park with athletic fields, playgrounds, green space and the Barrie Sports Dome, plus walking distance to schools, Georgian Mall and SmartCentres Barrie North Plaza for groceries, dining, shopping and entertainment. Outdoor enthusiasts will love the proximity to golf courses, scenic hiking trails, Snow Valley Ski Resort, and the Kempenfelt Bay waterfront with beaches and lakeshore trails. Showcasing outstanding curb appeal with a spacious front lawn, tidy landscaping, and a stone driveway and walkway leading to the entrance, this home also boasts a fully fenced backyard complete with a large deck, stone patio, perennial gardens, and generous green space for entertaining or play. Inside, discover a bright and open layout featuring an expansive living and dining area that flows seamlessly into the eat-in kitchen with built-in appliances, sleek tile backsplash, and a sliding glass walkout to the deck. Three sun-filled bedrooms and a 4-piece bath complete the main floor, while the lower level offers two partially finished bedrooms with egress windows, a well-kept rec room, a laundry room, ample storage space, and a rough-in for a future bathroom, with exciting potential to customize and make it your own. Sophisticated touches such as crown and cornice moulding, updated trim, columns, and ceiling medallions add timeless style, while recent updates including a newer furnace and upgraded shingles ensure peace of mind. Move-in ready with immediate or flexible closing available, this #HomeToStay is a wonderful opportunity for growing or multigenerational families to enjoy comfort and convenience in a prime location! (id:60365)
44 Hemingway Crescent
Barrie, Ontario
Welcome to 44 Hemingway Crescent, Barrie! Nestled in the family-friendly Letitia Heights neighbourhood, this charming 3-bedroom, 2-bathroom detached home offers exceptional value for first-time homebuyers and savvy investors alike. This 2-storey freehold property is full of potential - an ideal canvas to create your dream home.Enjoy a bright and functional layout with spacious principal rooms, a full basement, and a private backyard - perfect for entertaining or relaxing. Located just 10 minutes from HWY 400, commuting is a breeze, and you're close to schools, shopping, and all major amenities.Surrounded by parks and green spaces including Lampman Lane Park and the Letitia Heights Trail system - this location offers the perfect balance of convenience and outdoor living. Don't miss this incredible opportunity to get into the market or expand your investment portfolio in one of Barries most established communities! (id:60365)
112 Borland Street E
Orillia, Ontario
Welcome home! This Lovely 3+2 bed, 2 bath Raised Bungalow Is An Ideal Family Home In an established North Ward Neighbourhood. Freshly painted inside and out, The Main floor features an Open Concept Living/Dining area with Hardwood Floors and The Kitchen Boasts A Live Edge Breakfast Counter, Stainless Steel Appliances and new sink. 3 Bedrooms On The Main Floor Share A 4 Piece Bath With a Quartz-Topped Vanity. Walk Out To The Deck From the new Sliding Glass Doors In The Back Bedroom & Enjoy The Above Ground Saltwater Pool. The Backyard Is Fully Enclosed With A Maintenance Free, Long-Lasting Vinyl Fence Which Also Has A Double Gate For Easy Access. The finished Lower Level Features A Kitchenette with updated cabinetry, Family Room, 2 Extra Bedrooms, Office/Bonus Room, Utility/Laundry Rm & updated 3 Piece Washroom offering lots of potential space for your teenagers, guests or extended family. Located just minutes To Couchiching Beach Park, Walking/Cycling Trails, Downtown Shops, Restaurants, The Orillia Farmer's Market And More. You won't want to miss out on this home. (id:60365)
63 Broadview Street
Collingwood, Ontario
Top 5 Reasons You Will Love This Home: 1) Be captivated by the timeless elegance and expansive surroundings of this magnificent full-brick executive home, nestled on a sprawling 200' deep lot 2) Grand open-concept living room and kitchen area, crowned by breathtaking 17' vaulted ceilings, with ample natural light, creating an expansive, airy atmosphere that invites both intimate family moments and lively entertaining 3) Discover the remarkable versatility of this property with its fully equipped, three-bedroom walkout in-law suite, thoughtfully designed to include a full kitchen and two private entrances, making it an ideal space for extended family or cherished guests 4) A luxurious upper-level loft awaits, offering additional living space featuring a full bath, a cozy bedroom, and a dedicated media room, this secluded retreat offers the perfect spot for relaxation, entertainment, or creative endeavours 5) Showcasing a breathtaking exterior with expansive landscaping, offering incredible curb appeal, while the detached two-car garage adds not only practicality but also charm to the overall aesthetic, leading you to a fully fenced backyard that feels like a private sanctuary, where a beautifully crafted two-tiered deck invites you to bask in nature's tranquillity, all surrounded by towering, mature trees that create a natural curtain of privacy. 3,962 fin.sq.ft. (id:60365)
10 - 205 Clayton Drive
Markham, Ontario
Rarely available industrial condo unit in prime Markham location, approx. 1,975 sq. ft. with drive-in access plus a custom-built 800 sq. ft. mezzanine for flexible use, located at Kennedy & Denison, close to Pacific Mall and Hwy 407. Ideal for storage, distribution, light manufacturing/assembling, showroom or many other industrial uses, with zoning that allows for a wide range of businesses. (id:60365)
28 Countrywide Court
Vaughan, Ontario
This Stunning 4+1 Bdrms/5 Wrs Home In Upper Thornhill Estate Is Located In A Quiet Cul-De-Sac, 5,000+ Sq. Ft Of Living Space, Original Owner, Paid For 9,148 Sq.Ft Of Premium Lot! 9 Car Parking Space! 18' High Ceiling In The Living Room! All Windows Have A Clear View, Double Sink in 2nd Bedroom And Shared Washroom. Professionally Finished Basement With Huge Recreation Area, Storage, A Huge Bedroom And 3-Piece Bathroom, Electric Fireplace, Electricity And Water Connections Are Ready For Building A Bar. Very Big Backyard With A Huge Deck And Home Park. Highly Ranked School Of St.Theresa Chs (AP Program) And Alexander Mackenzie High School (IB Program) Zone, Great Elementary & French Immersion Public Schools. Minutes to HWY 400, Golf Clubs, Shopping Malls, Public Transit, Private School And More. (id:60365)
Bsmt 1 - 38 Harding Boulevard
Richmond Hill, Ontario
Bright and Spacious Bachelor Suite in a Prime Location! Discover comfort and convenience in this thoughtfully designed lower-level unit of a charming bungalow. Perfect for students, young professionals, or couples, this private suite feautres its own separate entrance, a fully equipped kitchen, and a dedicated parking spot. Enjoy shared laundry facilities and low utility cots- just 30@! A budget- friendly choice without compromising on location, with transit, shopping, dining, and everday essentials just minutes away. Note: no pets, no smoking. Schedule your viewing today! (id:60365)
72 Addison Street W
Richmond Hill, Ontario
Great Opportunity! Prime Richmond Hill Location Yonge & Major MackenzieAcorn-built Townhouse with a 2-bedroom basement Apartment (Separate entrance!) Fresh upgrades: New Furnace, A/C & Tankless Water Heater (2024), Stainless Steel Appliances (2 years ago)Walk to Schools, Library, Shopping Mall, Hospital & GO Transit. No Maintenance FeesIdeal for Families & Investors (id:60365)
1208 - 1 Uptown Drive
Markham, Ontario
Welcome to this bright and spacious 1+1 bedroom unit featuring a functional open-concept layout with no wasted space. Enjoy breathtaking, unobstructed north-facing panoramic views from both the living room and bedroom. The versatile den can easily serve as a second bedroom or home office. Modern finishes include laminate flooring throughout and a sleek, contemporary design. **Spacious parking spot for easy loading and unloading**. Prime locationjust steps to supermarkets (whole Food), banks, restaurants, and shopping. Minutes to Hwy 407/404, YMCA, York University Markham Campus, GO Train, Unionville, Cineplex, and First Markham Place. Perfect for first-time buyers, investors, or those seeking a convenient urban lifestyle! **Available for possession after September 15, 2025. ** (id:60365)
16 Jessica Antonella Street
Markham, Ontario
Beautiful townhouse located in Minto Union Village, featuring a brand-new build with extensive upgrades. Elegant hardwood flooring on the main level and 9ft ceilings on the ground floor create a spacious feel. The contemporary open-concept kitchen offers custom cabinetry, quartz countertops, and a breakfast area with walkout to the backyard. The primary bedroom boasts a 5-piece ensuite, while the finished basement provides additional living space. Enjoy the convenience of direct access from the garage. Ideally situated within walking distance to the community centre, library, parks, top-ranking Pierre Elliott Trudeau High School, public transit, and more. A must-see home! (id:60365)
4319 Lloydtown Aurora Road
King, Ontario
Welcome to 4319 Lloydtown-Aurora Road. The Edward Pottage Homestead Step into timeless charm with this beautifully preserved century home nestled on a mature, half-acre lot in the heart of desirable Pottageville, part of prestigious King Township. This exceptional property blends historic character with modern comfort, offering warmth, elegance, & architectural interest at every turn. Originally built in 1865, this red brick home has been thoughtfully expanded to include a spacious focal point of the home with a open-concept dining and family room addition, perfect for entertaining or quiet evenings by the fire. The inviting interior features rich millwork, exposed wood beams, wainscoting, and two wood-burning fireplaces that create a cozy, welcoming atmosphere. The main floor of the original home includes two versatile front rooms ideal as a formal dining room, parlor, study, or even a principal bedroom along with a 3-piece bath, laundry area, & a charming chef-inspired kitchen. The parlor, with its original moldings and fireplace, currently serves as the primary bedroom but can easily be reimagined to suit your lifestyle. Upstairs, the historical detailing continues with the original staircase and railings. You'll find three sun-filled bedrooms with closets, a three-piece bathroom, a dressing room with a sink, and a delightful hallway nook that leads through a Gothic-style door to a quaint balcony. Outside, enjoy the serene beauty of the wraparound front porch, the expansive back deck, and lovely perennial gardens that will soon be in full bloom. The barn-style double car garage offers high ceilings, a concrete floor, and a greenhouse extension ideal for hobbyists or gardeners. This rare and storied property is just minutes from Hwy 400, offering an easy commute to Toronto while providing the peace and privacy of country living. Don't miss this opportunity to own a piece of King Township history. Come fall in love with all this stunning property has to offer. (id:60365)
4 Isaac Devins Avenue
Vaughan, Ontario
Rare opportunity to own this unique 3-bedroom executive townhouse offering over 2,500 square feet of beautifully finished living space. Freshly painted and move-in ready, this home features four newly refreshed rooms, including a spacious primary bedroom with an ensuite and walk-in closet. The upgraded gym area offers flexibility, it can be converted into a fourth bedroom with a private closet and bathroom or reimagined as a playroom or recreation room to suit your lifestyle. Whether you're single, coupled, or a growing family, this home is designed to entertain. Host friends and loved ones in your backyard oasis, featuring a natural gas BBQ hookup and a relaxing hot tub. Unwind in your very own in-home steam room (see pics) and enjoy spa-like comfort without ever leaving the house. Located close to all amenities and everything Woodbridge has to offer. This property combines luxury, flexibility, and location in one rare package. (id:60365)
56 Laura Sabrina Drive
Vaughan, Ontario
Welcome to 56 Laura Sabrina Dr in Sonoma Heights, one of Vaughans most loved neighbourhoods for its friendly community vibe, green spaces, and unbeatable convenience. Just minutes from Boyd Conservation Park and the Kortright Centre, youll have year-round access to trails, picnics, and seasonal events, while quick connections to Hwy 427, 400, 407, Rutherford GO, and the Vaughan Metropolitan Centre subway make commuting a breeze. Everyday essentials are close at hand, along with Kleinburg Village and the McMichael Canadian Art Collection for weekend strolls, art, and dining. This 3-bedroom, 4-bath home features a largely open-concept main floor thats perfect for entertaining, an 1 car attached garage and driveway parking for one. Finished basement ready for movie nights, a home gym, or play space. Families will appreciate the nearby public and Catholic schools, parks, and the warm, established feel of Sonoma Heights. If youve been looking for a home in a location that blends nature, convenience, and community, this could be the one. (id:60365)
15 Main Street
Georgina, Ontario
Welcome to 15/17 Main St, Pefferlaw! Sitting on an extraordinary 198 ft x 165.66 ft triple 3/4-acre lot (Lots 2-4 combined), this prime property offers the potential to build or convey three separate lots with Town approval (buyer to verify), all while enjoying a central-yet-quiet location in the heart of town. Renovated from two semi units into a modern detached family home, it features an open-concept kitchen, dining, and living area, separate family room, sunroom with backyard views, granite countertops, backsplash, under cabinet lighting, newer flooring, pot light, updated washrooms, and an upstairs master with 3-piece ensuite plus a versatile library/4th bedroom. Major updates include furnace, AC, and hot water tank (2022) and most windows replaced. With its expansive outdoor space, move-in readiness, and close proximity to the river, parks, library, restaurants, and public transit, this is a rare opportunity combining small-town charm with endless possibilities. (id:60365)
165 Clearmeadow Boulevard
Newmarket, Ontario
A MUST SEE!! Spectacular 3 Bedroom Bungalow ( Large 1+2 as per Builders Finished Plan ) With Significant Renovations on Insanely Private Fully Landscaped Lot. Incredible Entertainers Backyard Completely Finished With Unilock Paving Stones, Gazebo (W/Power & Heat Lamp). Plug Wiring Ready For Plug and Play Hot Tub With An Additional 3 Plugs On Fence Posts Surrounding The Backyard . New (3Yrs) Main Floor Custom Kitchen Cabinets (Concealed Lighting) W/Quartz Counters And Matching Backslash (Waterfall Edge) On Large Peninsula, New (3 Yrs) Stainless Steel Appliances, Built in Pantry, Floating 3 Door Cupboard and Selves, Pot Lights Galore Undercounter Lighting. W/O From Kit/Brkfst Area to Private Deck Overlooking Amazing No Maintenance Yard With Electrical Outlets Lighting etc. Extra Large Primary Bedroom W/Custom Spa Inspired Ensuite (Huge Shower) With Two Shower Heads And Hand Held, Double Sinks and Heated Floors. Large Rec Room For Those Family Gatherings and 2 Additional Bedrooms in Bright Spacious Lower Level Above Grade Windows. 4 Doors Down From Clearmeadow Public School, Walk To 2 Playgrounds, Walk to Dog Parkette, Future Walk to Fabulous MULOCK Park Development (Still in Progress) Set To Be Finished in 2027, All Work (Electrical, Plumbing, Gas Fitter, etc) Completed by Red-Seal Trades. 1801 Sq Ft (Square Footage per Builder) includes 743 Sq Ft Finished in Basement. Landscaping/Deck Completed in past 2 Years. Extra Insulation in Attic (id:60365)
107n - 9 Clegg Road
Markham, Ontario
Experience luxury living at Vendome in this 3 Bedroom + Den / 3 Bathroom open concept unit in the heart of Unionville! 2-storey high ceiling unit with a walkout ground floor private patio and high-end integrated Miele kitchen appliances. The primary bedroom includes a 3-piece ensuite with a spacious his & hers closet. The unit comes with 1 parking spot and 1 storage locker. Convenient access to Highways 404 & 407, Viva Transit, and steps away from groceries, restaurants, and shops! (id:60365)
98 Holly Drive
Richmond Hill, Ontario
Rare Opportunity - Stunning detached home on Ravine lot with walk-out basement. Gorgeous & Sun-filled detached home located on a quiet street, backing onto a tranquil ravine, offering privacy and natural beauty right in your backyeard. Directly access the home from the garage, meticulously cared for and well maintained by a proud owner, 2,240 sqft above ground (as per builder), 9' ceilings on the main floor, custom-designed family room boasts soaring 17.5 ft ceilings, stunning Palladian windows framing breathtaking ravine views, and a cozy gas fireplace. Open-concept kitchen features ample cabinetry; a spacious breakfast area directly steps onto a freshly painted deck-perfect to enjoy summer, ravine view and relaxation. Solid Oak staircases, lots of pot lighting. 4 generously sized, bright bedrooms. Primary bedroom includes a 5-piece ensuite and walk-in closet. Professionally finished walk-out basement includes 2 bright extra bedrooms, full bathroom, large windows, a versitile space offering ideal for a home gym and entertainment area, plus as a valuable investment opportunity with potentital for rental income. Central water softner system (2021), some window updates (2025), drinking water filteration system, roof shingles (2018), rental hot water tank (2022), Freshly painted deck (2025), steps to parks, trails, top-ranked schools Bayview S.S., Richmond Rose E.S., and Michaelle jean P.S. (French Immersion). Close to all amenities including library, shopping center, golf, hospital, GO Transit station, Hwy 404, public tarnsit, banks and restaurants. Lots More! Motivated Seller! (id:60365)
65 Red River Crescent
Newmarket, Ontario
Welcome to 65 Red River Crescent Where Comfort Meets Charm This beautiful, move-in-ready corner unit freehold townhouse feels just like a semi and offers nearly 2,500 sq. ft. of living space designed with both style and functionality in mind. With 3 spacious bedrooms and 3 bathrooms including a private ensuite in the primary you'll have All the room you need for family life, guests, or simply spreading out and relaxing. The second-floor laundry makes everyday living a little more convenient (and laundry a little less of a chore!), while hardwood floors throughout the main and upper levels add warmth and elegance at every step.The sun-filled, eat-in kitchen is a true highlight, featuring large windows and brand-new stainless steel appliances perfect for family meals or your morning coffee. Step outside toyour private backyard retreat, where you can unwind by the stone fire pit or enjoy peaceful summer evenings under the stars. Downstairs, the finished basement offers endless possibilities: a cozy family room, a guest suite, a home office, a kitchenette, storage space,and even a second fridge ideal for entertaining or extra living flexibility. With a private driveway and built-in garage, there's room to park up to 3 vehicles. All of this is set in a welcoming, family-friendly neighbourhood close to top-rated schools like Phoebe Gilman PS and Poplar Bank PS (with French Immersion). Plus, you're just minutes from shopping plazas, Costco,restaurants, cafés, Highway 404, and the Newmarket GO Bus Terminal. Come experience the warmth and comfort of 65 Red River Crescent this could be the place you've been waiting to call home. (id:60365)
30 Bluewater Trail
Vaughan, Ontario
Welcome to this stunning, renovated 2-storey home in the sought-after Vellore Village community! This 3-bedroom, 3-bath beauty features rich hardwood floors, crown moulding, and elegant wainscoting throughout. The custom kitchen is a chef's dream with quartz countertops, an eat-at island, new stainless steel appliances, and a convenient pantry. The spacious primary bedroom impresses with cathedral ceilings, a 3-piece ensuite, large windows, and a private balcony. Enjoy outdoor living with a fully landscaped front and rear yard, gas BBQ hook-up, and a private drive. The attached garage offers direct access to the backyard. Located just minutes from Vaughan Mills, Wonderland, and top-rated schools-this home offers luxury, comfort, and convenience all in one. (id:60365)
8 Springbrook Drive
Richmond Hill, Ontario
Executive Family Home in Prestigious Richmond Hill (Hunters Point Club)Exceptional opportunity to own a luxurious home in one of Richmond Hills most sought-after neighborhoods. This open-concept residence features expansive principal rooms with soaring ceilings, offering over 5,000 sq. ft. of elegant living space above ground. The finished basement includes a 2-bedroom apartment with a separate entrance, plus additional versatile space with 2 more bedrooms, 2 washrooms, and a game room. Enjoy premium features including a solarium, Jacuzzi, and sauna in the backyard. The balcony has been converted into a charming garden room for year-round enjoyment. The home is completely carpet-free and includes: Top-of-the-line Jenn-Air appliances Stunning, designer light fixtures, Electrical curtains, Brand new heat pump, HEPA air filtration system and Lifetime leaf guards. (id:60365)
41 Pelee Avenue
Vaughan, Ontario
Welcome to 41 Pelee Ave. in Kleinburg, ON! A Stunning Property Is A Builders Former Model Home With Approximately 4,000 Sq.Ft. This 6 Beds, 5 baths Is Nestled On A Ravine Lot, Including An In-Law Suite On The Main Floor With Full Washroom! A Walk-Out Basement With A Separate Entrance, Kitchen, Bedroom, And Bathroom. The High Ceiling On The Main-Floor Comprising A Family Room, Huge Dining Room, Extended Kitchen Equipped With Stainless Steel Appliances, Quartz Countertops, A Spacious Island, Breakfast Area And A Huge Open to Below Great Room. Discover A Ravishingly Designed Den Room Halfway To Upstairs With A Full View To Great Room, Ideal For A Home Office Or Additional Entertainment Space. The Second Floor Incorporates Well Appointed 4 Bedrooms With Ensuites, And Laundry! The Master Bedroom Features Huge His And Hers Walk In Closets Along With A 5-Piece Ensuite! Close To Schools, Restaurants, Shops, Village of Kleinburg, Copper Creek Golf Club And Hwy 427, 407! (id:60365)
50 Bartsview Circle
Whitchurch-Stouffville, Ontario
Fantastic Opportunity To Own This 2 Storey Home with Over 3000 sq feet Of Living Space. Featuring Hardwood Floors Throughout, 5 Bedrooms, 5 Bath's, Double Car Garage, Finish Basement. Perfectly located In A Sought Out Family Neighborhood. Open concept perfect For Entertaining Family & Friends. This Home Is A must see, you will Not Be Disappointed. Close to Schools, Public Transportation & Parks. (id:60365)
3116 - 7895 Jane Street
Vaughan, Ontario
VACANT PROPERTY, PRICED TO SELL! Award winning luxurious stunning one bedroom condo plus a den at The Met By Plazacorp. Open concept, 624 sq feet, bright / spacious layout with beautiful unobstructed south facing views, high ceilings, floor to ceiling windows, quartz countertops, tile backsplash, stainless full size appliances, laminate floors. Ensuite laundry, Bike Storage, Game Room, Gym, Media Room, Party/ Meeting Room, Visitor Parking, Concierge/ Security, Prime Downtown Vaughan Location, Steps from new subway and bus terminal, shops, resturants, Vaughan Mills Mall, parks, 30 minute ride to union station, underground parking, and locker. Don't Miss This Opportunity!!! (id:60365)
201 - 5873 Highway 7 Road E
Markham, Ontario
Exceptional office space at 5873 Highway 7 in Markham. This well-maintained building offers a prime location with excellent visibility along the bustling Highway 7 corridor. Situated just minutes from Main Street Markham and surrounded by a mix of residential and commercial buildings, this office is ideal for businesses seeking convenience and exposure. Ample parking is available on-site, with easy access to major highways and public transit. Perfect for professional services, this space provides the flexibility and environment to support your growing business. (id:60365)
616 - 68 Grangeway Avenue
Toronto, Ontario
Step into this stunning, light-filled condo featuring a sleek, open-concept design and breathtaking, unobstructed views. Boasting expansive floor-to-ceiling windows, this beautifully updated residence offers an abundance of natural light and a sense of modern elegance throughout. Enjoy newer flooring and fresh, contemporary finishes that elevate every room. The thoughtfully designed layout includes a stylish kitchen and a spacious living/dining area perfect for entertaining or relaxing in comfort. Whether you're a young family, professional, or savvy investor, this exceptional unit offers the perfect blend of function, flair, and lifestyle. Don't miss this opportunity to live in brilliance! Lots Of Amenities Including Indoor Pool, Golf, Party Room, Billiard Room, Gym And More. Located in a prime Scarborough City Centre location, steps from Scarborough Town Centre, the TTC, grocery stores, dining, and parks. Easy access to Highway 401 and public transit makes commuting a breeze. The Location Is Truly The Perfect Transit Hub Connecting To Cities And Towns. (id:60365)
288 Pimlico Drive
Oshawa, Ontario
MOTIVATED SELLERS! Stunning Upgraded Home with Income Potential! Welcome to this beautifully upgraded 4-bedroom, 4-bathroom home offering modern elegance, functionality, and space for the whole family plus an incredible income or in-law suite potential. Step inside to a bright and open main floor featuring pot lights throughout, modern light fixtures, and an updated kitchen thats a delight to behold. Enjoy quartz countertops with waterfall edges, a matching quartz backsplash, pot filler, stainless steel appliances, and spruced up cabinets all designed for both style and function. Upstairs, you'll find 4 spacious bedrooms including a primary bedroom with its own private 4-piece ensuite and a beautifully finished bathroom. The fully finished basement adds even more value, complete with 3 additional bedrooms, a second kitchen, 3-piece bathroom, and flex spaces ideal for a den, storage, or home office setup. Outside, enjoy curb appeal and convenience with a private driveway leading to a double car garage, upgraded in 2023 with an automatic insulated door. Exterior pot lights add a stylish and secure touch for evening ambiance. Additional upgrades include a NEST smart thermostat for energy-efficient comfort year-round. Great Location: Close To Costco, Shopping Centres, Parks, Golf courses, UOIT, Durham College, And Just Minutes To Highway 407. Don't miss this incredible opportunity to own a move-in ready home with thoughtful upgrades and basement suite potential. Book your private showing today! (id:60365)
1441 - 2425 Simcoe Street N
Oshawa, Ontario
This stylish condo offers the perfect blend of comfort and functionality, featuring a bright open-concept layout with contemporary laminate flooring throughout. Floor-to-ceiling windows and a walk-out to a private terrace provide plenty of natural light and unobstructed views. The upgraded kitchen boasts sleek quartz countertops and built-in stainless steel appliances. The versatile den is ideal as a home office or guest room, while the spacious primary bedroom features a large closet and private ensuite. Vacant and move-in ready, this unit is conveniently located close to the elevator. Enjoy being just steps from Ontario Tech University, Durham College, public transit, and RioCan Shopping Centre, with quick access to Hwy 407 and 401 for easy commuting. Perfect for students, professionals, or investorsdont miss this exceptional opportunity! (id:60365)
32 Flatfield Terrace
Toronto, Ontario
Welcome to this spacious 3-bedroom, 3-bathroom home designed with comfort and convenience in mind. The bright and airy living room opens to a beautiful wrap-around balcony perfect for morning coffee or evening relaxation. The generous eat-in kitchen is ideal for family meals, while the cozy family room features a walk-out to the backyard, making indoor-outdoor living effortless. The primary bedroom offers a private 4-piece ensuite, creating a comfortable retreat. Additional highlights include a 2-car garage with direct access to the interior, ensuring everyday practicality. Perfect for multi-generational or growing families, or those who love to entertain, this home blends functionality with style in a very desirable neighborhood. Located close to the TTC, excellent schools, shopping, and nearby parks, it offers the perfect setting for family living. With its thoughtful layout and warm spaces, its a place where lasting memories are ready to be made. (id:60365)
Upper - 71 Wishing Well Drive
Toronto, Ontario
Commuter central location, close to Hwy 401 & Hwy 400/DVP, mins drive to TTC Subway! Mins walk to TTC Bus! Splash pad, playgrounds, tennis courts, baseball diamonds, basketball nets, soccer fields, restaurants, groceries, gas, shopping, schools. Don't miss this ~1400 square foot, 3 bedroom, main floor apartment, with exclusive backyard use and room to park 2 cars. (id:60365)
52 Velvet Drive
Whitby, Ontario
With no carpet throughout and rich Nautilus White Oak hardwood floors, this beautifully furnished, brand-new corner townhouse is available for lease, It features 3 bedrooms + a large den and 3 bathrooms, boasting over 2,000 square feet of refined living space in a peaceful, family-oriented Whitby neighbourhood. Ideally situated near Highway 412, Highway 401, the Whitby GO Station, Salem Ridge Golf Course, recreation centres, and all essential amenities, this home delivers the perfect blend of lifestyle and convenience. Premium builder upgrades include sleek Carrara tiles in all the right places, elegant French doors leading to a sun- filled family room ideal for both lively gatherings and quiet evenings, and a modern chef's kitchen with a built-in wall oven, microwave, and all LG stainless steel appliances. The serene primary bedroom retreat offers a luxurious 5-piece ensuite with frameless glass shower, soaker tub, dual vanities, custom His & Hers wardrobes, and a large custom closet. A separate side entrance leads to a spacious basement that includes an equipped home gym all equipment will remain for tenant use. Additional features include pot lights throughout, smart central air, security system, and three-car parking. This is more than a home; it's an elevated lifestyle. Don't miss your chance to lease this exceptional property.- (id:60365)
12 Amroth Avenue
Toronto, Ontario
Lovely Detached Home For Rent. Located @ Woodbine And Danforth. 2 Bedroom, 2 Bath Home, Features Fully Reno'd Kitchen With Built-In S.S. Appliances And A Walk Out To A Deck And West Facing Private Yard. Beautiful Hardwood Flooring Thru Out. Living Room Has Nice Arched Details And Feels. The Upper Level Has 2 Good Sized Bedrooms And A Walk Out To Another Deck To Soak In The Sunsets. Private Fenced In Yard With Deck And Storage Shed. Great Space Better Than A Condo! (id:60365)
128 Vanier Street
Whitby, Ontario
This modern townhome impresses from the start with sleek curb appeal, clean architectural lines, large windows, and a contemporary stone-and-brick exterior. The welcoming front porch with stylish planters, along with parking for three cars between the driveway and built-in garage, creates an inviting first impression. Perfectly situated in a newer community near shopping, Brock Street, parks, and excellent schools, this move-in-ready home offers the best in convenience and lifestyle. Inside, high ceilings and hardwood stairs set the tone for the thoughtful main floor design. A bright foyer flows into a spacious dining room, perfect for entertaining. The mud room with a closet and garage access keeps daily living organized. The open-concept living area layout connects a cozy living room with an electric fireplace to the modern kitchen, featuring quartz countertops, sleek cabinetry, and a large island. The breakfast room opens to the deck, ideal for morning coffee or summer barbecues, while a stylish 2-piece bath completes the level. Upstairs, hardwood flooring continues into all bedrooms. The primary retreat boasts a walk-in closet and a luxurious 5-piece ensuite with double sinks, a soaker tub, and a separate shower. Two additional bedrooms provide versatility, complemented by a 4-piece bath and the convenience of upper-level laundry. The finished basement expands the living space with a spacious rec room, office/den, full 4-piece bath, and bonus storage room ideal for family living, working from home, or entertaining. Step outside to a fully fenced backyard designed for relaxation and enjoyment. The deck and pergola create the perfect outdoor retreat, whether hosting barbecues, enjoying evening drinks, or unwinding with a book. Stylish and low-maintenance, its a space made for lasting memories! (id:60365)
220 - 1630 Queen Street E
Toronto, Ontario
Your perfect retreat in this charming one-bedroom suite, ideally located just minutes from the beach! Step inside to find beautiful laminate flooring that flows seamlessly throughout the space. The modern kitchen is a true highlight, featuring chic, sleek appliances perfect for culinary enthusiasts. The stylish 4 piece washroom adds a touch of luxury to your daily routine. Plenty of room to entertain guests, with a rooftop terrace W/BBQ at your convenience, along with bicycle storage, fitness room, a lounge area, a hobby room, and a pet washing station. A storage locker is included. The prime location can't be beaten, with the boardwalk just a short stroll away. Enjoy the nearby parks, excellent public transit options (TTC), short ride to downtown, excellent for commuters, top-rated schools, and a vibrant selection of restaurants and cafes, all within easy reach. Embrace the beach lifestyle in this delightful home! (id:60365)
Basement - 56 Oceanpearl Crescent
Whitby, Ontario
Welcome to this bright and spacious 2 bedroom 1 bathroom walkout basement apartment located in a quiet and family friendly neighbourhood of Whitby. This well maintained unit features a private entrance offering plenty of natural light and easy access to the outdoors. Enjoy the convenience of private ensuite laundry, one parking spot. No neighbours behind for added privacy and tranquility. Just minutes away from grocery stores, shopping centres, restaurants, highway 401, local transit and go station. No smoking, No pets. All utilities included except internet. Immediate possession available. (id:60365)
1120 Thompson Drive
Oshawa, Ontario
Your Dream Home Awaits! Step Into This Beautifully Upgraded 1992 Sqft Freehold Townhome Where Style, Comfort, And Convenience Come Together Effortlessly With The Bonus Of No Sidewalk To Shovel! From The Moment You Step Inside, Upgraded Tiles In The Front Foyer, A Striking Oak Staircase, And Rich Hardwood Floors On The Main Level Set An Elegant Tone. The Open-Concept Kitchen Offers A Practical Breakfast Bar, Stainless Steel Appliances, And A Walkout To A Spacious Deck From The Breakfast Area Perfect For Morning Coffee Or Barbecues. The Cozy Living/Dining Room With A Built-In Fireplace Provides A Welcoming Space For Relaxation And Entertainment. Upstairs, The Prime Bedroom Features His & Hers Walk-In Closets And A Convenient 3-Piece Ensuite Bathroom. You'll Also Appreciate The Direct Access To The Garage From Inside The Home, Along With Extra Overhead Insulation Above The Garage For Better Energy Efficiency And An EV Charging Rough-In Ready To Meet Your Future Needs. The Finished Basement Adds Extra Living Space With A Versatile Rec Room, Ideal For A Family Room, Office, Or Home Gym. Located Close To Hwy 407, Shopping, Restaurants, Schools, Parks, Trails, Durham College, & Much More. Don't Miss The Opportunity To Call This Exceptional Home Yours! *EXTRAS* S/S Fridge, S/S Stove, S/S Range Hood, S/S Dishwasher, Washer/Dryer & All Light Fixtures. Tankless Water Heater Is Rental. (id:60365)
404 - 84 Aspen Springs Drive
Clarington, Ontario
Offers anytime on this incredible 2 bed 2 bath condo in the heart of Bowmanville. This newer and modern building features a great playground courtyard, ample visitor parking and is located close to shopping, dining, and transit including the coming soon GO station! Inside you'll find an entrance foyer with ensuite laundry and closet, opening up to the granite kitchen with stainless steel appliances, undermount sink and large pantry. The open concept living room features a fantastic walk out to a large balcony overlooking the park. Two spacious bedrooms include the primary with his and hers closets and 3 piece ensuite with walk in shower. Complete with a second full 4 piece bath, this condo is the perfect mix of convenience and modern living! (id:60365)
510 - 19 Barberry Place
Toronto, Ontario
Welcome to The Chelsea - Functional Living in Sought-After Bayview Village! This upgraded and well-maintained 1+Den, 2-bath suite offers a smart and spacious layout ideal for professionals or small families. The oversized den, enclosed with French doors, easily serves as a second bedroom or home office. A rare oversized in-suite storage and laundry room adds valuable space and everyday functionality.The suite has been newly painted and features a modern kitchen with granite countertops and full-size stainless steel appliances. The primary bedroom boasts a 4-piece ensuite with space for a king-sized bed, while the second stylish bathroom offers a recently renovated walk-in shower for added convenience. Enjoy your own private walk-out balcony - a serene escape in the city. Located steps from Bayview Village Shopping Centre, YMCA, and Bayview Subway Station (TTC), with seamless access to Hwy 401 & DVP. Exceptional building amenities include a gym, media room, party room, games room, internet café, theatre, and outdoor BBQ area. Move-in ready with upgrades throughout. Fantastic value in a prime location! (id:60365)
Ph203 - 35 Bales Avenue
Toronto, Ontario
Vvibrant Yonge and Sheppard neighbourhood. This freshly painted condo has been thoughtfully updated with a Newer bedroom carpet, newer appliances including a stove and microwave, and offers hardwood flooring throughout the living area. The soaring high ceilings create a dramatic sense of space, while the private balcony provides an impressive view of the city. The kitchen and bathroom are both finished with elegant granite countertops, and the suite also comes with the convenience of in-suite laundry and one parking space.Perfectly situated within walking distance to Sheppard subway station, restaurants, cafés, and nightlife, this residence combines modern comfort with urban convenience. Easy highway access makes commuting simple, while nearby shops and services ensure everything you need is just steps away. Tenants are responsible for gas and hydro. Offering the perfect balance of style, location, and comfort, this penthouse is ideal for professionals or couples looking to enjoy a refined lifestyle in one of Torontos most desirable communities. (id:60365)

