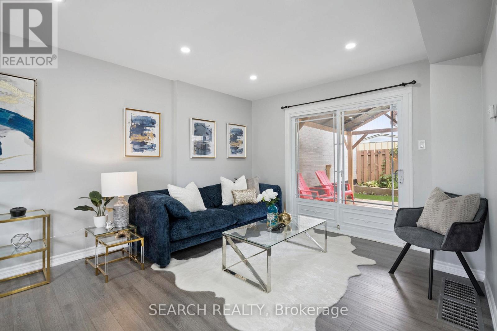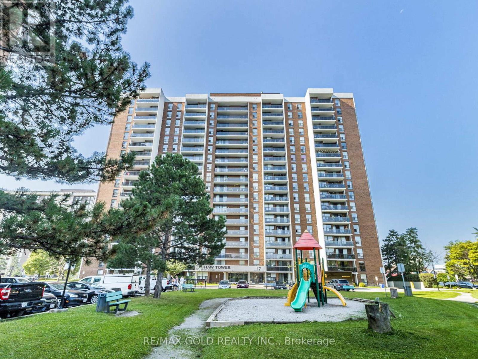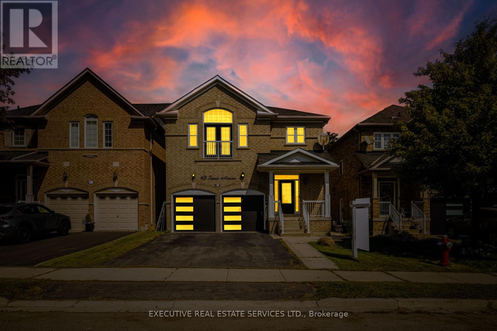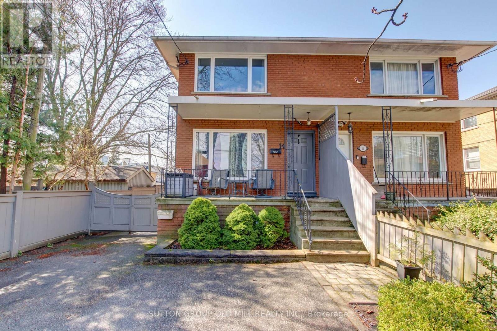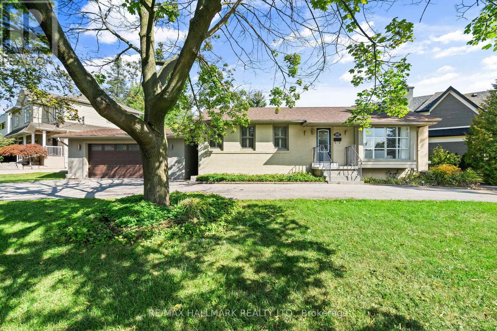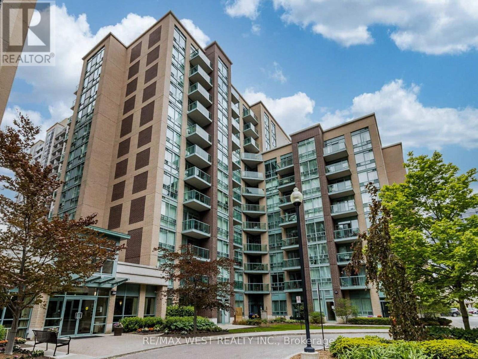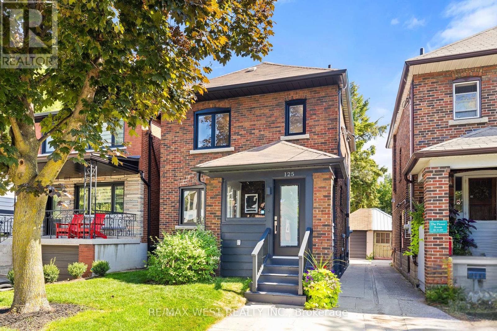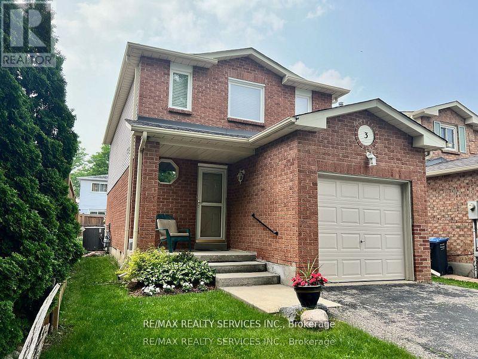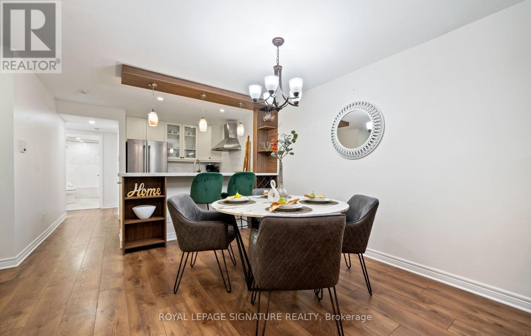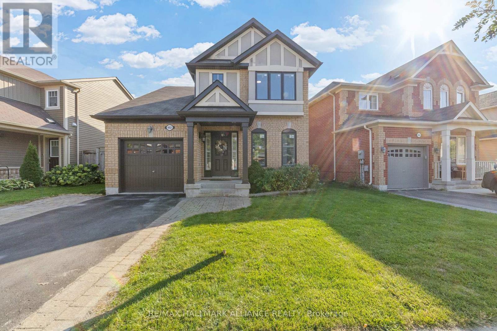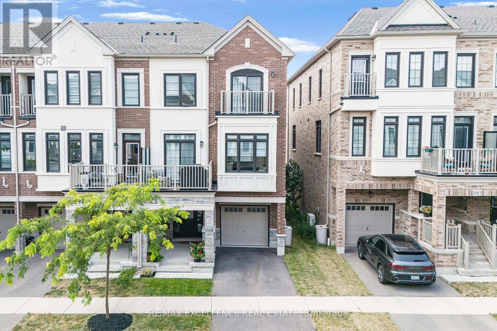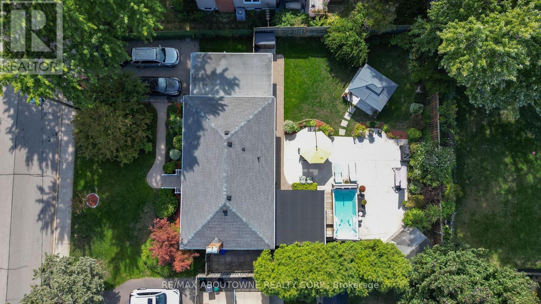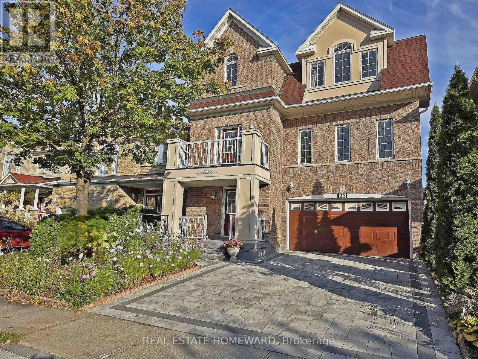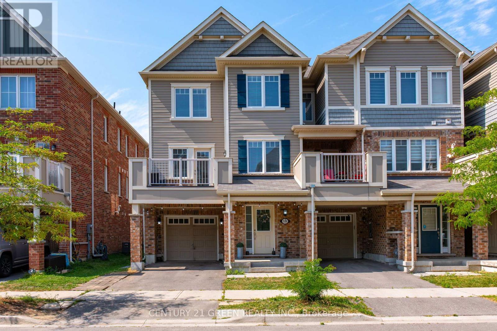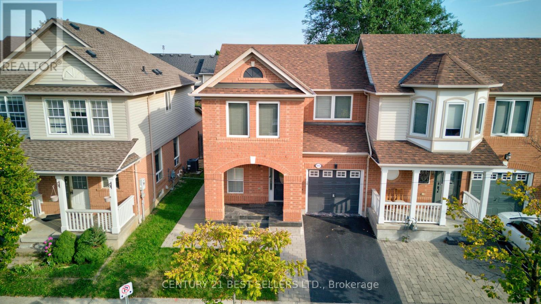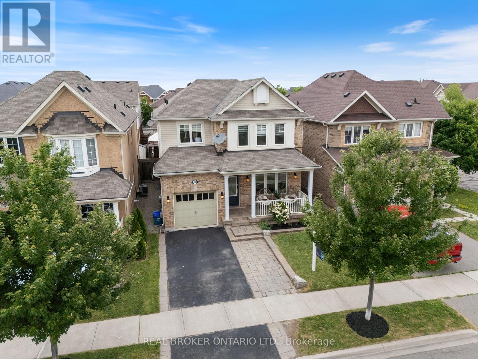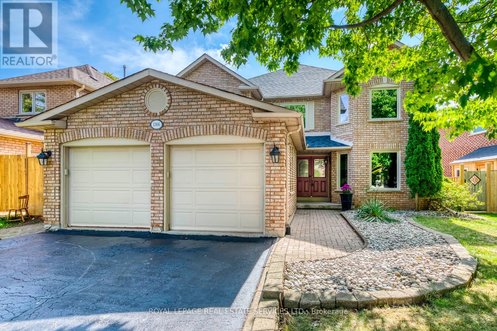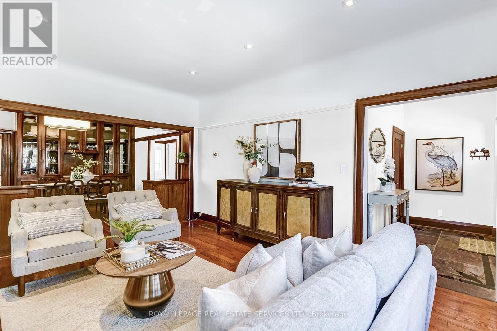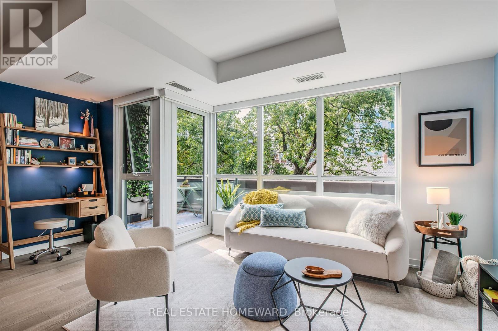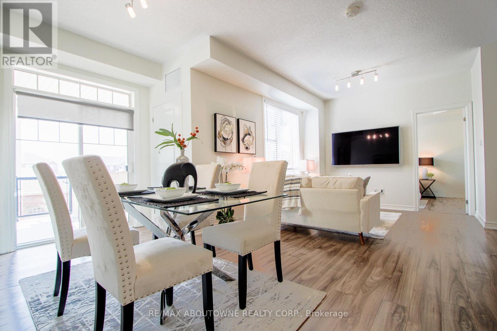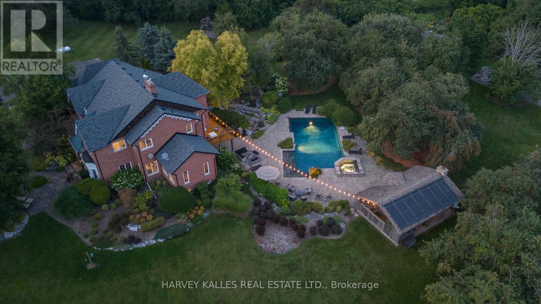461 Valermo Drive
Toronto, Ontario
Welcome to this exceptional residence in one of Alderwoods most sought-after enclaves. Designed with comfort, elegance, and convenience in mind, the homes most remarkable feature is its private backyard retreat. Mature trees provide shade and beauty, while the absence of rear neighbors offers rare privacy. An extra-wide gate opens directly to Alderwood Memorial Park, complete with a newly updated playground, open green fields, and walking paths. This unique connection extends outdoor living space, perfect for families, children, pets, or anyone who enjoys nature steps from home. Inside, timeless craftsmanship meets modern sophistication. The gourmet kitchen features a dramatic centre island, dual sinks, granite countertops, premium stainless steel appliances, and a professional-grade gas range. The open-concept design flows into dining and living areas, ideal for everyday life as well as entertaining. Refined details add character, including wainscoting, crown mouldings, hardwood floors, and a striking staircase. Pot lighting enhances the ambiance, while a skylight brightens the second-floor hallway with natural light. The primary suite serves as a private escape with a spa-inspired ensuite bathroom designed for relaxation. Additional features include custom lighting, window coverings, a central vacuum system, and an exterior gazebo for outdoor enjoyment. With quick access to Highway 427, the Gardiner Expressway, and the QEW, travel to downtown Toronto, Pearson International Airport, Sherway Gardens, and Lake Ontarios waterfront trails is simple. Combined with excellent schools, parks, and a strong community, this property offers a lifestyle of elegance and convenience in one of Etobicoke's most desirable neighbourhoods. (id:60365)
15 Hector Court
Brampton, Ontario
***Fully Renovated*** This beautifully upgraded 3+1 bedrooms, 3-bathrooms detached home is located on a quiet, family-friendly neighbourhood in Brampton, just minutes from Chinguacousy Park and Bramalea City Centre. With over 1500 Sq. Feet of finished living space, this fully upgraded from top to bottom, the home features a modern kitchen with quartz countertops, custom cabinetry, and stainless steel appliances including a smooth-top stove, fridge, and dishwasher. Enjoy pot lights throughout the kitchen, dining, living, and rec/family rooms, along with elegant wood stairs, fresh neutral paint, upgraded doors and hardware, and key mechanical updates like roof shingles, furnace, A/C, ductwork, stainless steel appliances and washer/dryer. The backyard is ready for summer featuring a newly stained family-sized deck, new gazebo, new garden shed, and newly installed fence. The landscaped front yard offers great curb appeal with minimal upkeep required and can park up to 4 cars. Conveniently located near parks, schools, shopping, and transit, this home delivers unbeatable value in a sought-after neighbourhood. Move-in ready and loaded with upgrades your perfect family home awaits. (id:60365)
12 - 15 Hays Boulevard
Oakville, Ontario
Two Parking Spots! No Rental Appliances! Fully Renovated! No Stairs! No Carpet! Welcome to this charming two-bedroom main floor condo townhouse in the heart of Oakville's vibrant Uptown Core. This recently upgraded home offers stylish one-level living with 2 bedrooms, 1.5 bathrooms, 2 underground parking spots, and a locker. The open-concept layout features a spacious great room with separate living and dining areas, finished with modern wide-plank laminate flooring and new lights installed throughout. The gourmet kitchen has been thoroughly updated with a brand new quartz countertop, stainless steel undermount deep sink with new faucet, rich dark cabinetry, and a generous breakfast bar-perfect for entertaining and everyday living. Both bedrooms are filled with natural light and overlook the peaceful treed courtyard. The primary suite offers a walk-in closet and convenient 2-piece ensuite, while the second bedroom is served by a well-appointed 4-piece main bathroom. A full-sized in-suite laundry area adds everyday convenience. Enjoy the lifestyle of the Water Lilies Community- an exclusive and well-managed enclave steps from shopping, dining, schools, River Oaks Community Centre, and hospital. With easy access to highways, public transit, and the Oakville GO Station. Don't miss this rare opportunity to own one of the most desirable floor plans in Oakville's Uptown Core! (id:60365)
475 George Ryan Avenue
Oakville, Ontario
5 Elite Picks! Here Are 5 Reasons To Make This Home Your Own: 1. Spacious Kitchen Boasting Quartz Countertops with Breakfast Bar, Classy Tile Backsplash, Stainless Steel Appliances & Bright Breakfast Area with Walk-Out to Patio & Backyard. 2. Beautiful Open Concept Living & Dining Room Area with Brand New Engineered Hardwood Flooring (Sept. '25), Gas Fireplace & Large Window. 3. 4 Bedrooms, 2 Full Baths & Large Linen Closet on 2nd Level, with Generous Primary Bedroom Featuring W/I Closet & 4pc Ensuite with Soaker Tub & Separate Shower. 4. Interlocking Stone Walkway Leads to Lovely Fully-Fenced Backyard Boasting Large Patio Area & Perennial Garden. 5. Fabulous Location in Oakville's Growing Joshua Meadows Community within Walking Distance to William Rose Park with Tennis & Pickleball Courts, Baseball Diamond, Splash Pad Area & More, Top-Rated Schools, Parks & Trails, and the Uptown Core with Shopping, Restaurants & Many More Amenities... Plus Quick & Convenient Access to Public Transit & Hwys 401, 407 & 403/QEW! All This & More! 2,102 Sq.Ft. of Above-Ground Living Space! Beautiful Brick & Stone Exterior. Lovely Front Garden, Patio Area & Stone Steps Lead to Covered Porch with Gracious Double Door Entry. Convenient Main Level Laundry with Access to Garage & 2pc Powder Room Complete the Main Level. 9' Ceilings on Main Level / 8' on 2nd Level. Unspoiled Basement Awaits Your Design Ideas & Finishing Touches. Builder Upgrades Include Kitchen Countertops, 2 Bathroom Countertops (Main Bath & Ensuite) & 2nd Level Flooring. (id:60365)
1036 Cedarwood Place
Burlington, Ontario
Welcome to 1036 Cedarwood Place - a beautiful bungalow nestled in the heart of Aldershot, offering the perfect blend of style and comfort. This thoughtfully designed home delivers effortless one-level living with two spacious bedrooms on the main floor and a fully finished basement featuring an additional bedroom and full bath - perfect for guests or a home office. Enjoy the benefits of modern renovations throughout, including a bright, upgraded kitchen, fully updated bathrooms, luxury vinyl plank flooring, and newer windows that fill the home with natural light. With a newer roof and updated mechanicals, this home offers peace of mind and low-maintenance living. Outside, the property truly shines: enjoy a detached garage with loft-style attic storage, providing plenty of room for seasonal items or hobby space, and a separate workshop in the backyard, perfect for DIY projects, extra storage, or a creative studio. Located in a quiet, family-friendly neighborhood close to parks, trails, shopping, highways and essential amenities, where you can enjoy the lifestyle you deserve. This is more than just a home - its your next chapter, ready to begin. (id:60365)
5 Lantos Court
Toronto, Ontario
Welcome to 5 Lantos Court! Location, location, location! This well-maintained and spacious semi-detached 4-level backsplit features 4 bedrooms and is ideally situated on a quiet cul-de-sac in a commuter-friendly neighborhood. Perfect for growing families or those seeking potential rental income, this charming home offers comfort and versatility throughout. Inside, you'll find a bright and open living and dining room, a functional eat-in kitchen with ceramic tile flooring and backsplash, and hardwood floors throughout. The finished basement includes a second kitchen, ideal for an in-law suite or rental unit. Freshly painted, the layout provides ample space to accommodate a variety of family needs. Outside, the property boasts a detached garage and an extra-long driveway that can fit multiple vehicles . Conveniently located just minutes from Highways 401 and 400, Yorkdale Mall, Downsview Park, and York University, and within walking distance to Humber River Hospital, TTC transit, schools, and grocery stores, this home truly has it all. Ideal for buyers seeking a move-in ready home with versatile living spaces and potential rental income. (id:60365)
1010 - 17 Knightsbridge Road
Brampton, Ontario
Totally Renovated!! New Kitchen Cabinets,Quartz countertop,Backsplash and Brand New S/SAppliances!!Well Maintained, Bright & Spacious 3 Bedrooms Corner Unit With 1.5 Washrooms AndBeautiful City Centre View!!!Upgraded Washrooms!!Extended Brand New Kitchen With Pantry!!Laminate Flooring Throughout!!Ensuite Laundry!! Brand New Custom closets in Bedrooms! (id:60365)
2491 Logan Avenue
Oakville, Ontario
Gorgeous 4 Bedroom, 3.5 Bath Home On A Quiet, Family-Friendly Street In River Oaks! Freshly Painted With Glamming Hardwood Floor Throughout. Fabulous Updated Master Ensuite Bathroom. Main Floor Office Perfect For Work From Home. Huge 2nd Floor Family With Fireplace And High Ceiling! High Windows Provides Lots Of Day Light And Ample Space For Family Gathering! Custom Finished Basement With Wet Bar, Full Bath. The Rec Room Comes With Built-In Cabinets And Fireplace. Inground Saltwater Pool And Huge Patio Area. Updated Pump (2024) And Heater (2023) For the Pool! Newer Roof(2016), Doors And Garage Door. Furnace (2019), CAC (2024), CVAC (2023). Extra Long Driveway With No Sidewalk and Easily Fits 4 Cars! The Double Car Garage Comes With Inside Access! Potential For A In-Law Suite W/Separate Entrance. Truly A Gem Should Not Miss! (id:60365)
77 Hook Avenue
Toronto, Ontario
What a beauty! Welcome to 77 Hook Avenue, a 4-bed, 4-bath gem in the vibrant Junction neighborhood. Redesigned in 2014 by the architect-owner, this home blends thoughtful modern updates while keeping much original charm. The open-concept main floor with exposed brick adds so much charm, a cozy gas fireplace, and a rare main floor powder room. The chef's kitchen walks out to a beautiful, low-maintenance backyard with natural limestone patio (2020) and a large deck, perfect for entertaining. On the 2nd floor, you'll find 3 spacious bedrooms with a luxurious shared bath featuring a deep soaker tub. The top-floor primary suite is phenomenal, offering ultimate privacy with a full ensuite, 2 walk-in closets, and a walk-out to a private upper deck. Extensive outdoor upgrades including front and rear limestone patios. Unbeatable Location! Steps to terrific shops and restaurants, transit and great schools. A true showstopper, this home is move-in-ready and waiting for you. This home will have you hooked! (id:60365)
7 Welbrooke Place
Toronto, Ontario
Beautifully Renovated Raised Bungalow in a Coveted Etobicoke Enclave. Tucked away on a quiet cul-de-sac just steps from the Mimico Creek ravine, this 3+1 bedroom, 4-bathroom home blends timeless elegance with modern function in one of Etobicokes most sought-after neighbourhoods.Step into the impressive 12-foot foyer, where crown moulding and oak hardwood set the tone for the inviting main floor. The sun-filled living room, anchored by a cozy gas fireplace, flows seamlessly into the dining area and showpiece kitchen. Designed for chefs and entertainers alike, the kitchen features a professional Ultraline gas range, GE Café French-door oven, Caesarstone "soapstone" counters, custom maple cabinetry, and an oversized 8-foot island.The main level offers two versatile primary suites each with a private ensuite plus bonus flex space ideal as a home office, dressing room, or additional bedroom. A tucked-away powder room adds thoughtful privacy for guests.The lower/ground level is equally impressive, with a bright king-sized bedroom, full bathroom, stylish laundry room with quartz counters and utility sink, and a welcoming family room with a wood-burning fireplace and built-ins. A convenient side entrance, large storage area, and under-stair space maximize functionality.Outdoors, the backyard is a private retreat featuring a heated inground pool, stamped concrete patio, lush gardens, and double French doors from the kitchen, perfect for summer gatherings. The lot widens to 100 feet, offering space to play, relax, or expand.Close to top schools (St. Gregs, Josyf Cardinal Slipyj, Michael Power, Martingrove), parks, trails, shopping, dining, highways, and Pearson Airport. This home offers the best of Etobicoke living. Recent upgrades include: furnace & heat pump (2023), windows (2020-2025), and pool updates (2020-2024).Be sure to watch the video and view the Feature Sheet for the full list of updates. (id:60365)
937 Goodwin Road
Mississauga, Ontario
Welcome To This Masterfully Crafted Custom-Built Home (2020) Situated On A Deep 160 Pool-Sized Lot, Just Steps From Lake Promenade Park & Lake Ontario! This Sun-Filled 4+2 Bedroom, 6 Bathroom Residence Showcases Soaring 10 Main Floor Ceilings, Imported European Windows & Striking Custom Stone Exterior. Floor To Ceiling Windows/Doors, The Contemporary Open-Concept Chefs Kitchen Features Premium Subzero/Thermador Appliances, Waterfall Granite Counters & Walkout To A Covered Patio Overlooking A Private Backyard Oasis. The Luxurious Primary Retreat Boasts A Fireplace, Spa-Inspired 5Pc Ensuite, Walk-In Closet & Private Balcony. Exceptional Walk-Up Basement W/ 9 Ceilings, Heated Floors, Full Kitchen, Living Area, 2 Bedrooms, 2 Bathrooms & 2nd Laundry Perfect For In-Laws Or Nanny Suite. Additional Highlights Include Heated Driveway, Custom Made Curtains, Irrigation System & Excavated Garage For Added Living Space. Truly A Turn-Key Lakeview Gem! (id:60365)
43 Susan Avenue
Brampton, Ontario
Welcome to 43 Susan ave ! This stunning 4-bedroom, 4-bathroom detached home is located in one of the most desirable and family-friendly neighbourhoods in Bram West. With premium upgrades throughout and a thoughtfully designed layout, this home is the perfect blend of comfort, style, and functionality.As you enter, youre greeted by a spacious foyer leading to separate living and dining rooms, ideal for both everyday living and formal gatherings. The heart of the home is the brand new, fully renovated kitchen featuring modern cabinetry, quartz countertops, stainless steel appliances, upgraded backsplash, and ample storage a true chefs delight! The entire home has been freshly painted in contemporary tones, creating a bright and welcoming atmosphere.Upstairs, youll find four generously sized bedrooms, including a luxurious primary suite with a walk-in closet and a private 4-piece ensuite. Each bathroom in the home has been tastefully designed to offer both comfort and convenience.One of the standout features of this home is the separate entrance to the basement, offering tremendous potential for a future in-law suite or rental income. Whether you're an investor or a growing family, this setup provides valuable flexibility and long-term value.Additional highlights include upgraded light fixtures, hardwood floors, pot lights, and a well-maintained backyard perfect for summer barbecues or quiet evenings.Situated in the prime Bram West community, this home is close to top-rated schools, parks, shopping centers, major highways (401/407), transit, and all essential amenities. Its the perfect location for commuters and families alike. Dont miss this opportunity to own a beautifully upgraded, move-in-ready home in one of Bramptons finest neighbourhoods. Book your private showing today! (id:60365)
14 Louisa Street
Toronto, Ontario
Looking for a beautiful and well-maintained property to call home or an investment opportunity in a great Mimico area? Look no further. This 2-storey solid brick semi-detached house is the perfect answer! With newer renovations throughout the main floor including a modern kitchen, the walk-out to a spacious deck & private all fenced-in backyard will give you plenty of opportunities to take advantage of a safe haven where you can rest or entertain family & friends, away from the city hustle and bustle. 3 bedrooms upstairs, 3 bathrooms including a new powder room on main floor. Open concept 1 bedroom basement apartment with separate entrance and own laundry. Exclusive private extended driveway allowing at least 3 car parking. Enjoy a great life, minutes away from Humber Bay Parks, the lake and its waterfront trails, Lakeshore Blvd W streetcar, Mimico GO Station, Gardiner Expy, schools, restaurants, Metro, just to name a few. The ideal balanced lifestyle in a sought-after location! (id:60365)
29 Robin Hood Road
Toronto, Ontario
Located in the heart of Chestnut Hills, 29 Robin Hood Road is a 2-bedroom, 2-bathroom bungalow sitting on a large, deep lot. This property offers a rare chance to live in, renovate, or build new in a highly desirable neighbourhood. The home features a large family room with expansive windows that overlook the backyard and fill the space with natural light. The layout is functional and comfortable, with potential for customization or expansion. The lot size and location are standout features, providing privacy, space, and future development potential. Situated on a quiet street surrounded by established homes, this property is close to top schools, parks, and transit. A rare opportunity in one of the west ends most sought after neighbourhoods. (id:60365)
441 Jeanette Drive
Oakville, Ontario
Welcome to 441 Jeanette Drive, a beautifully updated bungalow in one of Oakville's most family-friendly neighbourhoods. This charming 3+1 bedroom, 2 bathroom home offers the perfect blend of modern upgrades and everyday comfort, set on a mature lot with a rare detached double-car garage.The main level features a bright, open-concept layout with large windows that fill the space with natural light. A renovated kitchen with stainless steel appliances, timeless white cabinetry, and a functional layout flows seamlessly into the living and dining areasideal for family gatherings and entertaining. Three well-sized bedrooms and an updated 4pc bathroom complete the main floor, providing a move-in ready space for families of all sizes.The finished basement extends the living space with a side entrance, large recreation room, an additional area to be used for a bedroom or office, full bathroom, and plenty of storageperfect for kids play, a teen retreat, or in-law/nanny suite potential.Step outside to a spacious backyard with mature trees, offering privacy and room to relax, garden, or host summer barbecues. The detached double garage and long private driveway provide ample parking and storage options.Located in a highly desirable Oakville pocket, this home is just minutes from top-rated schools, parks, trails, shopping, and convenient transit routes. Whether youre a young family looking for your first home, downsizers seeking single-level living, or investors searching for a versatile property in a prime location, 441Jeanette Drive is a rare opportunity not to be missed. (id:60365)
113 - 1292 Sherwood Mills Boulevard
Mississauga, Ontario
This 4-bedroom, 3.5-bathroom end unit condo townhouse delivers over 1,600 square feet of renovated comfort and smart design across three levels, with *LOW* CONDO FEE ($104). The main floor has been completely transformed with a chef-inspired kitchen featuring a large island, pendant lighting, and stylish finishes that elevate every detail. Entertain with ease in the open-concept space that flows into a peaceful backyard. The upper level features a well-sized primary bedroom with an ensuite, while the additional bedrooms offer flexibility for a growing family or work-from-home setup. Complete with parking in the garage and driveway. A great opportunity to own in a convenient location close to schools, parks, transit, and shopping. Main Level - Powder room and Kitchen, Hardwood in Primary and Vinyl Flooring in Basement Completed in 2022. (id:60365)
56 Philosophers Trail
Brampton, Ontario
Attention all First Time Home Buyers or Investors, 3 Bedroom Beautiful detached Home with 1 bedroom finished basement/separate entrance ,freshly painted , close to beautiful Professor Lake , Huge Back Yard, Concrete Landscaping Along The House. Located In The Heart Of Brampton & Close To All Amenities. Walk To Professors Lake & Trails, Close to the hospital, Schools, Plaza, Highway, Place of Worship and Much more . (id:60365)
101 - 9 Michael Power Place
Toronto, Ontario
Bright & Spacious Ground-Floor Suite with Private Patio! Stylish open-concept layout featuring a modern kitchen with breakfast area, laminate flooring throughout, and floor-to-ceiling windows that fill the space with natural light. Enjoy the convenience of your own private patio and ground-floor access. Prime location within walking distance to Islington Subway Station, shopping, schools, and parks. Perfect for first-time buyersdont miss this opportunity. (id:60365)
36 Newell Court
Toronto, Ontario
Location Location Location!! This Rare Fully Renovated 4 Bedroom 2 Full Washroom Semi-detached Home is Surrounded by Generous Detached & Custom Homes, Offering an Affordable way to get in to a Prestigious and Sought-After community. Unpack & Enjoy Comfort while Saving Money in your Energy Star Home with the Added Insulation (2010&2016) & New High-Efficiency Furnace (2024). Freshly Painted (2025) Hardwood on all upper levels, Upgraded Lights and Hardware (2025), Modern Kitchen with Quartz Counters, Under-Mount Lights and SS Appliances (2020), New Laminate in Basement(2025), Washer/Dryer (2021), Carport Roof (2025). Untapped potential for a generous loft area above Living/Dining area or cathedral ceilings! ***See attachments for full list of upgrades*** Low-Traffic area ideal for families and professionals, supported by excellent schools, school buses, and numerous nearby recreational options like Buttonville Park (Tennis, Children's Playground, Outdoor Skating Rink), Walking Trails, Golf Clubs (St. George, Lambton, Scarlet Woods), James Gardens, Eglinton Flats (indoor tennis). New Catholic School (jk-8) minutes away to be competed 2026. Convenient Access to amenities such as Sherway Gardens, Highways (401/427/400/409), Go Train, Great TTC Access to Buses, Easy bus connection to Royal York Subway Station, Easy Access to Pearson International Airport. Future Eglinton LRT Line just to the north. (id:60365)
125 Brookside Avenue
Toronto, Ontario
Welcome to 125 Brookside Ave, a newly renovated home in the heart of Bloor West, where original character combines with mid-century modern flair. Inside this thoughtfully designed home, you'll find an open-plan living space with engineered hardwood floors, new windows, and newly renovated kitchen and bathrooms. The welcoming enclosed porch leads into a spacious foyer with a convenient front hall closet. The cozy living room features a striking fireplace with new matchstick tiles, and the adjacent dining area features charming banquette seating and original leaded glass windows. The newly designed kitchen has quartz countertops, a waterfall edge, and an elegant matchstick tile backsplash. Enjoy stylish pendant & undercabinet lighting, along with a delightful coffee bar, microwave, and ample cabinet space. The convenient breakfast bar offers seating for 3 perfect for casual meals or entertaining with friends & family. From the kitchen and dining area, step out onto a new deck and enjoy the expansive, private fenced yard. Upstairs, you'll find 3 generous bedrooms, each with closets & engineered hardwood floors, and a renovated bathroom with new tiles and a sleek floating vanity. The lower level offers luxury vinyl flooring throughout, plus a renovated 3-piece bathroom an ideal space for a guest room, home office, or a cozy hangout for the kids. Additional features include a legal front pad parking spot and a garage, and has garden suite potential up to 1,291sq ft. Ideally located in one of West Toronto's most desirable neighbourhoods, its just a short stroll away from the vibrant shops and restaurants of Bloor West Village and The Junction, and a quick walk to the scenic Humber River Trail. Enjoy everyday conveniences with Loblaws, Summerhill Market, and several parks nearby. Plus, its in the catchment area for the highly regarded Humbercrest P.S.What a fantastic opportunity to own a beautifully renovated home in one of Toronto's most sought-after communities. (id:60365)
3 Oleander Crescent
Brampton, Ontario
Excellent Home For First Time Homebuyers Or Downsizing! A Cozy 2 Storey, 3 Bedroom Home.This Well Maintained Home Features an Open Concept Living / Dining Room With Wood Floors, and Large Windows That Fill The Home With Natural Light. The Second Floor Boasts 3 Generous size Bedrooms. In A Fabulous Neighbourhood Close To All Amenities In High Demand Including Shopping, Excellent Schools, Transit, Highways, & Restaurants. Finished Basement, Main Floor Powder Room, Parking for 4 Cars in the Driveway, Plus a Single Car Garage, No sidewalk. Steps from Heartlake Conservation area. Excellent Opportunity. (id:60365)
1021 - 1504 Pilgrims Way
Oakville, Ontario
You're in for a treat! Bathed in natural light, this stylishly renovated southwest-corner 3-bed, 1.5-bath Glen Abbey condo blends modern design with everyday comfort. Wide-plank laminate and marble-look tile flow into an open living/dining area with pot lights and a cozy fireplace. The kitchen shines with quartz counters, a raised breakfast bar, crisp white cabinetry, warm woodgrain built-ins, tile flooring, and premium stainless-steel appliances. The primary bedroom offers a custom walk-in closet and sleek two-piece ensuite, while the spa-inspired four-piece bath features a soaker tub and modern finishes. In-suite laundry adds convenience, and an entry pantry plus built-in coat-and-shoe closet keep life organized. Extend your living space on the private balcony with composite wood tiles and walk-in storage. Underground parking completes the package. Surrounded by scenic trails, parks, and playgrounds and within the highly ranked Abbey Park High School catchment, with Pilgrim Wood Elementary nearby this move-in-ready home offers nearly 1,100 sq. ft. of beautifully updated space. Steps to Glen Abbey Community Centre, shops, dining, and Abbey Plaza amenities, with quick four-minute access to the QEW/403. Your search stops here this Glen Abbey beauty checks all the boxes! (id:60365)
402 Schreyer Crescent
Milton, Ontario
Welcome to this Beautiful, well-cared-for Energy Star home in a quiet and family-friendly neighbourhood. Sitting on a rare premium frontage of over 46 feet, this property offers both space and curb appeal. It's a bright, open-concept main floor with hardwood throughout, with a lovely custom-made kitchen with modern appliances. The layout flows seamlessly to the backyard and garage, making everyday living and entertaining easy. The home has been thoughtfully updated with new windows (2022), California shutters, New stainless Steel Appliances and a remote climate control system for comfort and convenience. Step outside to enjoy the fully fenced backyard with a large wooden deck, perfect for family gatherings or summer evenings and a wide driveway to accommodate more cars. Quiet Family Friendly Street. Walking Distance To School & Parks. Do not miss this opportunity (id:60365)
1179 Lloyd Landing
Milton, Ontario
Beautifully maintained 3-storey end-unit townhouse in the heart of Milton! This spacious 3-bedoom home features an open concept on main floor, quatrz countertops, a bright Great Room, modern Kitchen, and walk-out to a private balcony. Enjoy main-floor laundry, added natural light, and extra privacy. Upstairs offers 3 generous bedrooms, including a primary suite with his-and-her closets and a 4-pc ensuite. Lower level includes inside garage access, foyer, and covered porch. Located in a family friendly neighborhood, close to parks, schools, shopping & transit. Move-in ready! (id:60365)
84 Keppel Circle
Brampton, Ontario
Location!! Location!! Location!! Beautiful sun-filled Brand New Townhomes By Mattamy Homes Situated in A Quiet Family Friendly Neighborhood. This home is around 1900sqft and Features An Inviting Front foyer with a large walk in closet, Modern open concept spacious kitchen, a separate living room, Sep Family Room, 9ft ceilings on the main floor, hardwood throughout the main floor, 4 large bedrooms on the 2nd floor including 2 full washrooms, Laundry located on the 2nd floor for your convenience. Attached garage with remote opener and mud room Large windows throughout the entire home. Tons of Storage space and so much more! Conveniently located minutes from Mount Pleasant GO station, Schools, Community Center, Schools, Restaurants, Grocery Stores and much more! You don't want to miss this! Perfect house for First time home Buyer or Someone looking newly Built Ready to move in house & Much More... (id:60365)
2105 Maplewood Drive
Burlington, Ontario
Once in a while you will find a gem like this. Total living space of 2,058 sqft (main floor and basement). Completely re-done basement with separate entrance and new electrical installation (2024), 2 bedrooms, fully custom made kitchen with stainless steel appliances, quartz countertop, large bathroom with full laundry, great size living and dining room with gas fireplace, 200 amps electrical panel (2024). Main floor features new bathroom with a shower and towel heater (2024), and a separate powder room too (2024). California shutters throughout the main floor, separate laundry. Fully renovated sunroom with new windows, sliding doors and ceiling (2024). Absolutely stunning backyard with 16 Swim Spa for a relaxing way to unwind, or to get in a great workout all year round, gazebo , in-ground sprinkler system, Heated 1.5 car garage with a new driveway (to be installed by September 26th). New furnace and air condition(2025), soffit, eavestrough (2025) and the list goes on. Just minutes from QEW, Mapleview Mall, Costco, lake, downtown Burlington, restaurants and more. (id:60365)
562 Orange Walk Crescent
Mississauga, Ontario
562 Orange Walk Crescent, Mississauga With This Location, Dont Wait to View! Welcome to this beautifully maintained semi-detached home, perfectly positioned on a deep 138-foot ravine lot with no backyard neighbours. This rare feature offers exceptional privacy & a serene setting, making it a true retreat within the city. Located in one of Mississaugas most desirable neighbourhoods, the property is close to major highways, public transit, highly rated schools, shopping plazas & parks offering convenience and accessibility for families, professionals, and investors alike. The home provides 4 total parking spaces 3 on the driveway, 1 in the attached garage. Inside, youll love the carpet-free design & bright, open-concept main floor. The inviting living room seamlessly connects to the dining area & breakfast nook. The kitchen offers plenty of prep space, a large centre island & direct sightlines to the living areas. A convenient powder room is also located on the main level. Upstairs, youll find 3 generously sized bedrooms. The primary bedroom boasts its own private ensuite bathroom & a large closet. The remaining two bedrooms share another full bathroom, adding convenience for family members or guests. The fully finished basement adds incredible functionality. It includes a fourth bedroom, a full bathroom, a spacious recreation room & a kitchenette. Whether you need an in-law suite, space for multi-generational living, or the potential to create a duplex in the future, this lower level offers endless possibilities. Step outside to discover a huge, fully finished backyard that backs onto lush ravine greenspace. Host summer BBQs, enjoy peaceful mornings with coffee on the patio or take advantage of the shed for extra storage. With no neighbours behind, youll experience unmatched privacy & connection to nature. With its prime location, thoughtful layout, and unique lot, this house check all boxes. Dont miss this opportunity, Book your showing today. (id:60365)
613 Foster Court
Milton, Ontario
This home is made for people who love to live and entertain. Step outside to one of the biggest backyards youll findcomplete with a side deck for quiet morning coffee, a custom putting green, and a shed. The interlock sitting area is covered by a gazebo that glows beautifully in the evening, anchored by a statement fire table that takes the ambiance to another level. Add in a separate lounge area and youve got the ultimate outdoor escape. No matter what you want to dorelax, gather, or playthis backyard has it all.Inside, every detail has been addressed. Both bathrooms and the kitchen have been completely renovated with timeless finishes. The bright, stylish kitchen flows seamlessly into the living and dining areas, while the main bath adds a touch of luxury with heated floors. Upstairs youll find three bedrooms, including one currently designed as a stunning walk-in closet with custom built-ins. For those who love the charm of older Milton but crave the convenience of a dream closet, this is the perfect blendeasily converted back to a bedroom if desired.The lower level continues to impress with two additional bedrooms, a full bath, and a cozy family room thats ideal for guests or family. The basement offers incredible storage plus extra finished space, making this home far bigger than it appears from the outside. Practical touches like interior garage access and a driveway that parks four cars make daily living even easier.Houses like this dont come up often. With a layout that adapts to your lifestyle and a backyard designed to impress, this is the one youve been waiting for. (id:60365)
5368 Vail Court
Mississauga, Ontario
Nestled on a quiet court, this exceptional 4-bedroom residence offers the perfect balance of luxury and convenience. Designed with two primary suites, the home provides both comfort and flexibility for family and guests. The soaring 17-foot living room ceilings, hardwood floors throughout, and recessed lighting create an open and inviting atmosphere, while a private main-floor office makes working or studying from home a breeze.Outdoors, the serene backyard features a sparkling swimming pool and an outdoor hot tub, making it the ultimate retreat for relaxation or entertaining. A 3-car garage and an extended driveway with no sidewalk provide generous parking and a clean, elegant curb appeal.Located just steps from a park and scenic trail, and only minutes from shopping centers, hospitals, schools, and diverse dining options, this home combines peaceful living with unmatched accessibility. Truly a rare opportunity to own a property that delivers both lifestyle and convenience. (id:60365)
3476 Hannibal Road
Burlington, Ontario
Welcome to 3476 Hannibal Rd, a magnificent back-split offering over 1,800 sq. ft. of above-grade living space, perfectly blending modern upgrades with timeless charm. This fully renovated home is designed for both everyday living and entertaining, highlighted by a chef-inspired kitchen featuring a large island, stainless steel appliances, and stylish wainscotting carried throughout. The functional layout provides ample space for family and guests, with four spacious bedrooms and two bathrooms. The sun-filled interior seamlessly connects to the outdoors, where the property backs onto the peaceful greenery of Lansdown Park, with large trees ensuring both privacy and a scenic backdrop. Recent updates add to the homes value and curb appeal, including a brand-new driveway and retaining walls. Thoughtfully redesigned with comfort and style in mind, this residence is move-in ready and ideal for families who value space, quality finishes, and a strong sense of community. Dont miss the opportunity to call this stunning property home! ** This is a linked property.** (id:60365)
23 Pathmaster Road
Brampton, Ontario
Stunning Family Home on Tree A Lined Street. One of The Largest Homes In A Family Friendly Neighborhood. 2600+ Square Feet. Multi-Level Home With A Large Family Room, and A Separate Basement Entrance with a Kitchenette, Easily Convertible to An In-Law Suite or Rental Apartment. Stainless Steel Appliances and Quartz Counter. Breakfast Bar Area. Open Concept and Great for Entertaining Guests. A 2nd Bedroom with its Own En-suite Washroom, Great for In-Law Suite/Guest Room. Newly Laid Interlocking and a Beautiful Porch As Well As A Balcony To Enjoy Your Tea Time. Many Updates To The Home. Newer Appliances. Gas Fireplace. Ethernet Cabling Throughout for Fast Internet. Owned Security Camera's/Sensors and Monitor. Lots Of Pot Lights and Updated Light Fixtures. Close to Starbucks, Tim Horton's, Grocery Stores, Banks, Schools, Places and More. (id:60365)
76 Collins Crescent
Brampton, Ontario
Discover the perfect blend of modern living and natural beauty in this beautifully multi Level three bedroom Affordable Home with a cozy finished basement could be family room, home office, or guest suite Tucked away in a peaceful community In a Desirable Area. Extra Large Living Room With Cathedral Ceiling & W/O To Deck, Open Concept Formal Dining Room Over Looking The Living Room, 3 Generous Sized Bedroom, 1.5 Baths is just steps from the scenic Etobicoke Creek Trail. Open Concept Brand new white Kitchen with Quartz counters. Entrance From The Garage To The Home. Cozy Rec Room, Big Storage Area Under Stairs. Furnace, Humidifier Extra Insulation Foyer Ceramics Fridge, Stove, Washer, Dryer were updated in approx 2018.Families will love the close proximity to a highly regarded French-language school, along with an abundance of parks and green spaces just around the corner. Location is everything and this one delivers. With quick access to major highways, commuting is stress-free. You're also minutes from vibrant shopping plazas, diverse dining options, and all the essentials. (id:60365)
526 Allport Gate
Milton, Ontario
PRICED TO SELL!! Absolutely stunning Mattamy-built Lakefield End freehold townhouse in a prime location! This bright and spacious 3-bedroom end-unit features a modern open-concept layout with stylish laminate flooring throughout, a beautiful oak staircase, and a walkout to a large private balcony perfect for relaxing or entertaining. Thoughtfully designed with both functionality and comfort in mind, this home is ideal for families or professionals. Located just minutes from Highways 401 and 407, the GO Train, top-rated schools, parks, shopping centers, and all essential amenities, this property offers the perfect blend of lifestyle and convenience. Don't miss this incredible opportunity to own a well-maintained, move-in-ready home in one of the area's most desirable communities!Brokerage Remarks (id:60365)
531 Bellflower Court
Milton, Ontario
AMAZING LOCATION! Your Dream Home Awaits! Absolutely Stunning 2-Year-Old End-Unit Freehold Townhome with Tarion warranty. Premium Lot. 1950 sq ft Luxurious Living Space, The chef's kitchen, offering extended cabinetry with pantry space, Quartz Countertops, Stainless Steel Appliances, a large quartz island perfect for casual dining. Modern Backsplash and a Bright Breakfast Area with Views of the Backyard. A Patio Door leads to your Private, Good-Sized Backyard, providing an extended space for your Daily Life. The main floor is enhanced with smooth 9-foot ceilings, stylish light fixtures, featuring soaring 9-foot ceilings. The 2nd Floor Laundry Room adds convenience. Good Size three-bedroom & Master Bathroom. Minutes from Halton and Kelso Conservation Areas & Hilton Falls, all part of the breathtaking Niagara Escarpment - Enjoy outdoor activities like biking, hiking, skiing, and rock climbing, or tee off at several nearby golf courses. Steps to Walker Park and Top Rated Schools, transit, shopping, major highways (401 & 407), Projected Milton Education Village and 401/Tremaine Interchange !! Don't miss this rare opportunity to own a home in the heart of Milton. (id:60365)
14 Moorhart Crescent
Caledon, Ontario
Be The First To Call This Nearly-New (Just 2 Years Old) Detached Home Your Own! Perfectly Positioned On A Desirable Ravine Lot With No Rear Neighbors, This Spacious Residence Showcases 4 Bedrooms, 4 Bathrooms, And An Abundance Of Natural Light Throughout. The Main Level Features An Open-Concept Layout With Modern Finishes, Hardwood And Ceramic Flooring, A Powder Room, Fireplace, And Brand-New Stainless Steel Appliances Complete With Window Coverings. Upstairs, The Expansive Primary Suite Offers A Luxurious 5-Piece Ensuite And Walk-In Closet. Two Additional Bedrooms Share A Convenient Jack & Jill Bathroom, While The Fourth Bedroom Enjoys Another Full Bathrm. A Second-Floor Laundry Room Adds Everyday Convenience. The Unfinished Basement Provides Endless Possibilities For Customization By The New Owner. Ideally Located Near Highways, The GO Station, Schools, Parks, Shopping, And Nestled Close To Mclaughlin & Mayfield. (id:60365)
173 Aileen Avenue
Toronto, Ontario
This charming backsplit home, built in 1975, features a fantastic layout with spacious main rooms. It offers 1,500 square feet of living space above ground, plus over 1,000 square feet in the basement. The large front veranda leads into a roomy foyer with a closet. The open-concept dining and living room, adorned with crown molding, overlooks the front veranda. The family-sized kitchen includes a cozy breakfast area. An oak staircase leads to the upper level, which contains a large primary bedroom with a double closet, as well as two generous bedrooms, each with its own closet. On the intermediate level, you'll find a fourth bedroom and a sizable family room complete with a fireplace and access to a patio. The finished recreation room on the lower level has a walkout to the front of the property and features ceilings around 7 feet high with two large windows. Additional highlights include a large single garage and a private driveway. The home is conveniently located just west of Scott Road and within a short walking distance to Rogers or Keele Street. (id:60365)
11024 Trafalgar Road
Halton Hills, Ontario
Welcome to this stunning, custom-built residence never lived in and impeccably designed. Truly move-in ready, this home offers the perfect blend of luxury, comfort, and modern convenience.This home is equipped with designer high-end fixtures throughout, including custom millwork in the kitchen. The bathrooms are finished with modern fixtures such as linear drains and extra-large format tiles, offering a sleek, contemporary aesthetic that's both visually striking and easy to maintain. Mood lighting flows throughout the home, creating a warm and inviting ambiance in every room. Convenient second-floor laundry adds everyday functionality. Outside, the property features premium Camclad siding renowned for its durability, energy efficiency, and low maintenance delivering a clean, modern look. A freshly paved driveway adds to the homes impeccable curb appeal, while the expansive backyard offers endless possibilities for entertaining, recreation, or future customization. For added peace of mind, most plumbing fixtures come with a lifetime warranty. Located just 5 minutes from town, a few minutes to the golf course, and 10 minutes to Highway 401 and Toronto Premium Outlets, this home offers the best of peaceful country living with convenient access to amenities. Don't miss your chance to own this exceptional home - move in and start enjoying it today! (id:60365)
643 Porter Way
Milton, Ontario
Welcome to 643 Porter Way, a beautifully upgraded home in one of Miltons most sought-after neighbourhoods. Featuring engineered hardwood flooring, Custom built in entertainment center, stylish pot lights throughout, upgraded baseboard/casings and a bright open-concept layout, this home is designed for both comfort and modern living. The spacious eat-in kitchen features stainless steel appliances, breakfast bar, quartz countertops, under cabinet lighting and living areas flow seamlessly, perfect for family gatherings and entertaining. Finished basement offers additional entertaining and storage space. Extra deep garage with brand new epoxy flooring. Landscaped backyard with storage shed offers outdoor lounge space. Conveniently located close to schools, parks, shopping, and transit. Move-in ready with quality upgrades throughout a must see! (id:60365)
993 Whewell Trail
Milton, Ontario
Welcome to this stunning detached home in Willmott, one of Milton's most loved neighbourhoods. Offering 1,599 sq ft plus a finished basement with in-law suite potential, this home blends thoughtful upgrades with everyday comfort. Inside, you're greeted by 9-ft ceilings, new pot lights, and modern dual-layer zebra blinds on every window. Fresh flooring carries throughout, while the upgraded kitchen features granite counters perfect for family meals or entertaining. A versatile second-floor family room provides extra living space for movie nights, playtime, or a quiet retreat. The upper level hosts 3 bedrooms, highlighted by a spacious primary suite with walk-in closet and a private ensuite Your own sanctuary at days end. Two fully renovated bathrooms add modern style and convenience to the floor. The finished basement is a real standout, complete with full kitchen, living area, bedroom, and bathroom ideal for guests, extended family, or independent teens. Step outside to a fully fenced yard with stone patio, great for summer BBQs, and enjoy your morning coffee on the welcoming front porch. The widened interlock driveway and inside garage access add practicality to this move-in ready home. Located just steps from Milton District Hospital and close to everyday shopping and dining, the area also boasts endless outdoor amenities Milton Community Park, Sunny Mount Park, splash pads, sports fields, trails, and dog parks. Commuters will appreciate the easy access to Milton GO Station and major highways. Beautifully upgraded, carefully maintained, and perfectly located this is Milton living at its finest (id:60365)
1366 Fieldcrest Lane
Oakville, Ontario
Meticulously maintained executive home on a 50 x 131 lot backing onto Indian Ridge Trail, offering over 5,100 sq. ft. of living space with approx. 3,400 sq. ft. above grade plus a 1,764 sq. ft. finished basement; highlights include 4+2 bedrooms, 6 bathrooms, hardwood floors, crown moulding, wainscoting, pot lights, French doors, two fireplaces, a main floor office, and an eat-in kitchen with breakfast bar, pantry wall, built-in desk, and walk-out to a covered deck and heated pool, while upstairs features 3 full baths including a spacious primary retreat with walk-in closet and 4-pc ensuite, and the basement provides two accessory apartments with kitchens, 3-pc baths, and separate entries, all overlooking a Muskoka-like backyard oasis. Recent upgrades include roof (2020), all triple-pane windows (2023), spray-foam insulation (2024), interior freshly painted, furnace & water tank (2018), new fence (2025), basement carpet (2018/2025), and some updated pool equipment. (id:60365)
157 Colbeck Street
Toronto, Ontario
A Beautifully Updated Home in Prime Bloor West Village! With a in-Law/nanny Private apartment Separate Entrance. Offers 2,650 sq. ft. of living space (1,933 sq. ft. above grade, 770 sft basement suite) . The main floor Freshly Painted, features elegant hardwood floors, A cozy living space with a gas fireplace, a bright and functional home office, a 2-piece powder room, and a 4th bedroom that can easily serve as a family room, guest room, or second workspace. The second floor offers 3 bedrooms, 2 spacious bedrooms with mirrored double closets, plus a generous primary retreat with vaulted ceilings, his & hers closets, a double-sided gas fireplace, and a spa-like 4-piece ensuite featuring in-floor heating, a deep soaker tub, and a glass-enclosed shower. The lower level is a major highlight: freshly renovated and exceptionally finished, it features a 1-bedroom nanny/in-law suite with a private rear entrance, its own laundry, full kitchen, and a spacious living area. Perfect for extended family or future income potential and currently vacant.This home has been exceptionally well maintained with numerous upgrades completed over the years : in 2025, enhanced with a brand-new high-efficiency furnace, a A/C dedicated to the second floor. In 2024, the KitchenAid fridge, LG stove, built-in Bosch dishwasher, and LG stacked washer and dryer were installed, along with rear deck improvements and updated landscaping. In 2023, the property saw the addition of a new gas boiler, a rebuilt garage, a new rear fence, new front steps, and a gas fireplace in the living room.fully renovated bathrooms (2019), and basement renovation (2015). A second-storey addition with skylight and vaulted ceiling, as well as a legal front parking pad, were completed in 2006. modern conveniences include a tankless water heater, two Nest thermostats, a sump pump, and basement appliances (fridge, stove, washer, and dryer). Rare in bloor west 2 parking spot, 1 legal pad and 1 garage (id:60365)
2236 Lawrence Avenue W
Toronto, Ontario
Welcome to your fully detached family home in the prestigious Humber Heights neighbourhood. This is an ideal area for families, with excellent schools, convenient transit, and an abundance of local shops, restaurants, parks, and more right at your doorstep. Situated on an impressive 50 x 132 ft lot, this home offers a charming cottage-like backyard, ample parking with a private driveway, and beautifully updated interiors with stunning finishes. The main floor boasts an outstanding open-concept design - the kitchen, living, and dining areas flow seamlessly together in a space that looks straight out of a magazine. Step outside to the two-tier deck, perfect for entertaining, with a fire pit and plenty of room for children to play. Upstairs, you'll find generously sized bedrooms and a Victorian-inspired, spa-like bathroom. The finished lower level provides even more living space with an additional bedroom, recreation area, bathroom, and laundry. This is a wonderful move-in ready home with exceptional future potential, whether you envision a backyard garden suite, a home addition, or a complete new build, this property offers endless possibilities. (id:60365)
299 Maria Street
Toronto, Ontario
Welcome To 299 Maria Street! Located On One Of The Most Family-Friendly And Welcoming Streets In The Heart Of The Junction. This Fully Renovated 3+1 Bedroom, 2-Bathroom Home Perfectly Combines Style With Everyday Functionality. Thoughtfully Redesigned And Meticulously Maintained, with 1850 sq. ft. Of Living Space, This Home Incorporates Quality Craftsmanship Throughout. The Oversized Kitchen Includes A Built-In Dining Area With Custom Banquette, Simply Extraordinary. The Upper Level Includes Three Generous Bedrooms And A Fully Renovated 4-Piece Washroom, With Incredible Natural Light And Plenty Of Well Planned Storage Throughout. The Fully Finished Basement Includes A 3-Piece Washroom And Offers Versatile Space That Can Function As A Family Room, Playroom, Home Office, Or Guest Suite Whatever Suits Your Lifestyle. Outside, The Low-Maintenance, Private Backyard Leads To A Detached Garage With Laneway Access Offering Both Convenience And Future Laneway House Potential. Beyond The Home Itself, The Community Vibe On Maria Street Is Unmatched. The Maria Street Parkette Acts As A Social Hub For Families And Kids, Creating A Rare Blend Of Urban Living With A Genuine Sense Of Community. Located Within Walking Distance To Local Shops, Restaurants, And Transit, And Close To Bloor West Village, High Park, And The Humber River. Easy Access To The Gardiner Expressway And Just 20 Minutes To Pearson Airport. Don't Miss Your Chance To Live And Grow In This Very Special Party Of The City. (id:60365)
24 - 3550 Colonial Drive
Mississauga, Ontario
Beautiful 2 Bed 2.5 Bath condo home with all the luxuries. This 1,318 sq ft condo townhome, Sobara's Greenway model, is stuffed with upgrades, including upgraded kitchen gloss cabinets, upgraded undermount single basin sink, upgraded faucet and backsplash, upgraded kitchen hardware and upgraded appliances. The flooring throughout the home has been upgraded to a 7" flooring for a beautiful modern look. Master ensuite bathroom features upgraded tiles, upgraded undermount sink, upgraded stone countertop, upgraded vanity faucet, upgraded glass shower and upgraded MOEN hardware. 2nd bathroom and powder room includes similar upgrades. In addition, this property features a large rooftop terrace and a natural gas BBQ hook-up and garden hose. 1 underground parking spot included. 2nd parking space available. (id:60365)
424 - 38 Howard Park Avenue
Toronto, Ontario
Open the suite door of this 2+1 bedroom in vibrant Roncesvalles that expands out to 1128 sq.ft. of real breathing and living space. In the entry, two sets of connected double doors reveal a wildly impressive storage closet with built-in shelves, drawers, hanging systems & pull-out options. The chef's kitchen is exceptional in size, with counter space galore & one enormous stainless steel undermount sink & gooseneck pull-down faucet for even the biggest cleanups. Upgraded (2024) Electrolux induction cooktop (no more indoor air pollution from gas). The expansive Caesarstone-topped kitchen island stretches on for wide-scale cooking & party hosting, with an abundance of bar stool seating space, soft-close drawers, cupboards, a built-in microwave & power outlets. A handy coffee & wine bar with built-in bottle storage creates a convenient drink station beside the kitchen & dining areas. A unique full kitchen in a condo, leading into the open concept living area & den with a span of northwest-facing windows that bring in glowing afternoon sun through the maple & oak foliage outside. Facing onto the tree-top backyards of Ritchie Street, and away from the neighbourhood sounds of Howard Park Avenue, the living room is a quiet space to enjoy day & night. Within the room the dining area is capable of hosting up to 10 people. Down the hall leads to a second bedroom with a sliding barn-style solid door, closet, and operable window. Next is the main 4-piece bathroom with upgraded polished tiling. The principal bedroom caps off the suite, featuring a walk-in closet with custom shelving and drawers, operable window, and a spacious 3-piece ensuite bathroom with undermount sink & discrete medicine cabinet storage. A quiet balcony provides an outdoor oasis soaked in sun in the afternoon and night breezes after dark, with a gas hookup. Unparalleled space for a life near 300+ acre High Park, the indie shops & restaurants of Roncesvalles, and the waterfront a walk or bike ride away! (id:60365)
206 - 2339 Sawgrass Drive
Oakville, Ontario
Sun-filled condo with oversized 214 sq.ft terrace. Spacious and bright, this open-concept 2-bedroom, 2-bath condo offers approximately 1,000 sq. ft. of stylish living plus one of the largest covered terraces (214 sq. ft.)ideal for year-round relaxing or entertaining. The modern kitchen features a breakfast bar, upgraded cabinetry, quartz countertops, and a generous pantry. Freshly painted and finished with easy-care laminate flooring.Enjoy the convenience of direct private garage access with an additional driveway parking space. The primary bedroom boasts a 4-piece ensuite and walk-in closet, while the second bedroom includes a handy Murphy bed for flexible use of space.Steps to Walmart, cafés, restaurants, Loblaws, parks, and schools, and just minutes to Highways 403/407/QEW, the GO Train, and public transit. (id:60365)
3 Rutland Hill Court
Caledon, Ontario
**Open House Saturday Sep 20th 11am - 1pm and Sunday Sep 21st 2pm - 4pm** Just under an hour from the city, 3 Rutland Hill Crt offers over 15 acres of resort-style living in an exclusive cul-de-sac setting in an immediate area of many multi-million dollar estates, including recent high value sales that cement long term value and growth. This home offers 6,000+ sq. ft. of total living space and pairs timeless Victorian reproduction architecture with high-end build quality, geo-thermal heating and cooling, and modern luxuries including soaring vaulted ceilings, a designer kitchen with heated slate floors, spa like ensuite with heated floors, and an indulgent indoor sauna. Outdoors, enjoy a magazine-worthy backyard featuring a solar-heated oversized pool with hot tub, custom cabana with wet bar and fireplace and laundry, engineered hockey rink (convert to tennis or pickleball if you wish!), and enchanting stream with waterfall. A heated, insulated drive shed provides versatility for hobbies or horses. With 5+1 bedrooms, 6 baths, and thoughtful options for multi-generational living, this estate is designed for both family life and grand entertaining. Close to world-renowned golf and many great schools. A rare opportunity to own one of Caledons most breathtaking retreats. (id:60365)
82 Salem Avenue
Toronto, Ontario
Rare double-car garage & character-filled comfort. Walk into the mudroom, and it's an instant feeling of ...this place has got my back. You hang up your coat, kick off your shoes, stow away your gear, and shake off the day. You're home. The living room connects to the dining room, where the bay window displays some of the homes original details. It's a space you're inclined to linger. Further into the kitchen, you park at the island to enjoy a snack. That special spot for the coffee bar? The feeling of no regrets every morning. The kitchen opens up into the family room, a lively hub if you have a crew to fill it, but just as content to host your favourite playlist or Netflix while you stir the sauce. It's shady out back, but the skylight brings light into the family room. Floor-to-ceiling windows offer a serene view of the tree-lined backyard, where conversations will likely continue. The backyard is fenced in with a locked gate, providing privacy, comfort, and welcoming vibes. The laneway double-car garage complements the backdrop and offers a rare and valuable advantage in Toronto. The upstairs level has three bedrooms with character details that include vaulted ceilings, decorative inlaid border in the hardwood floor, and built-in storage to keep everything in its place. The bathrooms soaker tub invites you to relax at the end of the day. This is where the house shows its heart: the gas line generator hums to life when the street goes dark. The sump pump keeps the basement dry when the rain won't let up. Laundry on the main level makes it easy to toss in a load while you cook, help with homework or watch TV. Outside the home, walk to Dovercourt Park for more green space. Gearys popular food and art scene is close enough that you don't need a car, and Bloor's shops, restaurants, and subway line keep errands and commutes easy. Come for a visit. You may just want to stay forever. (id:60365)


