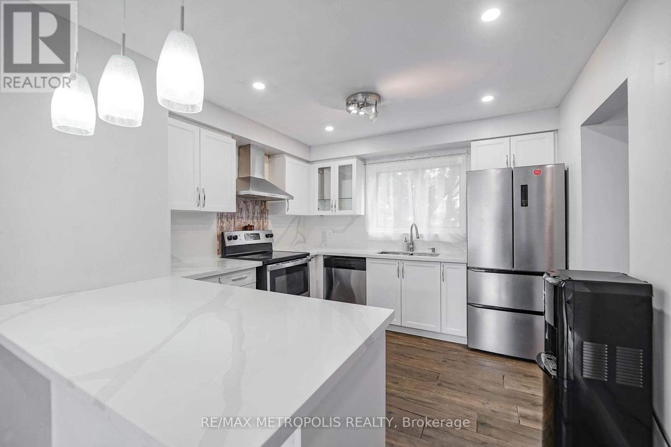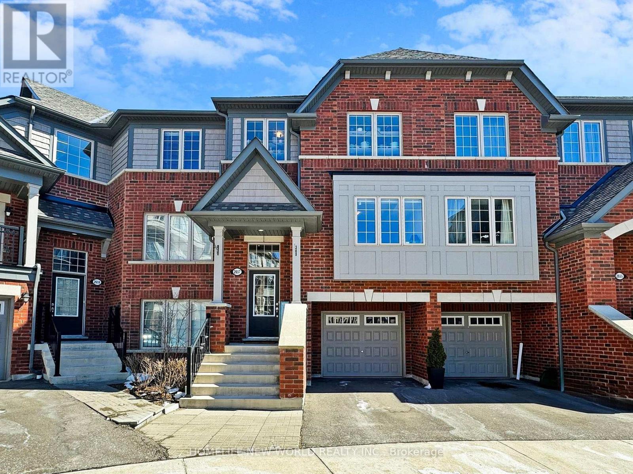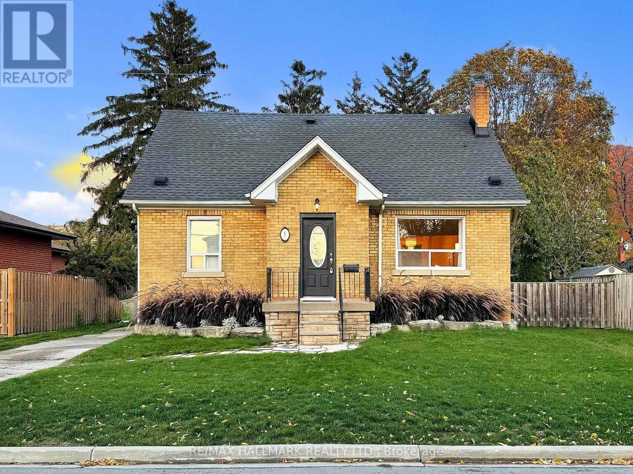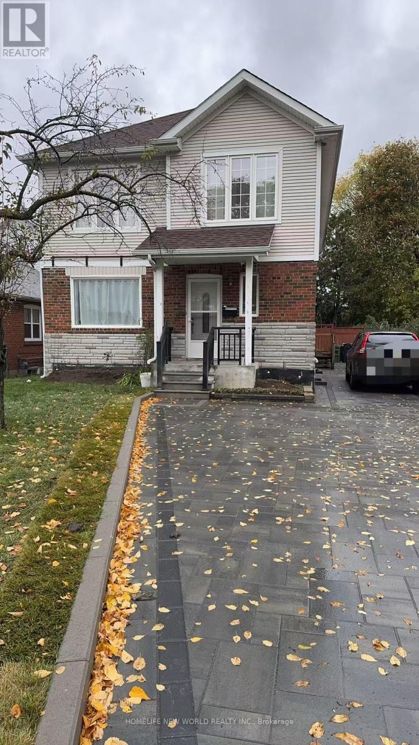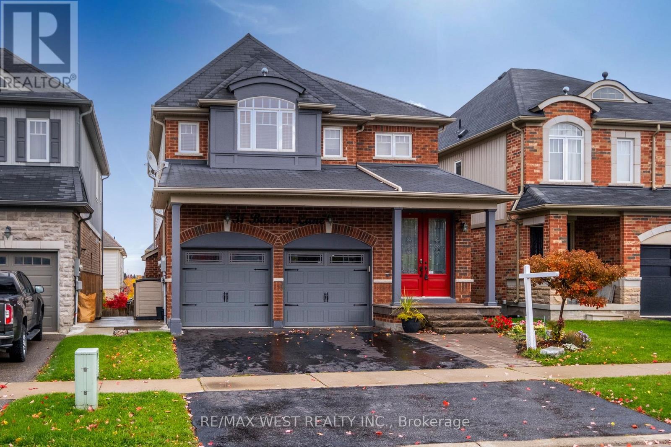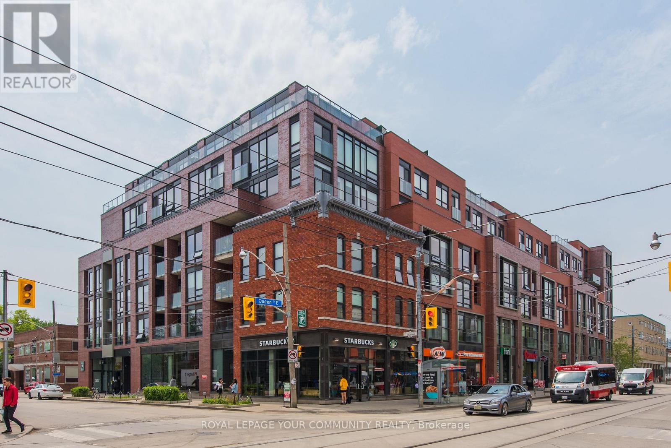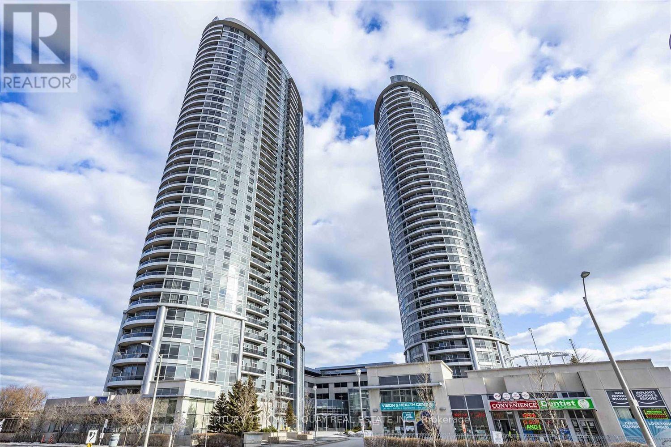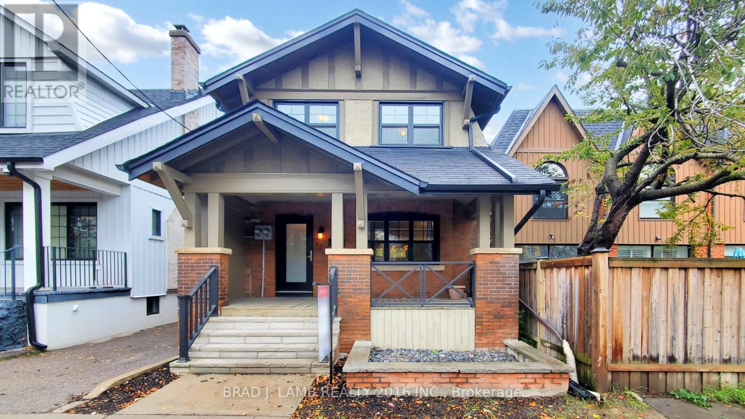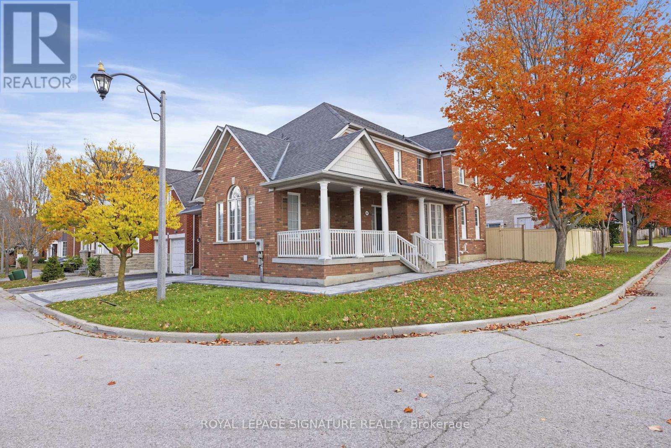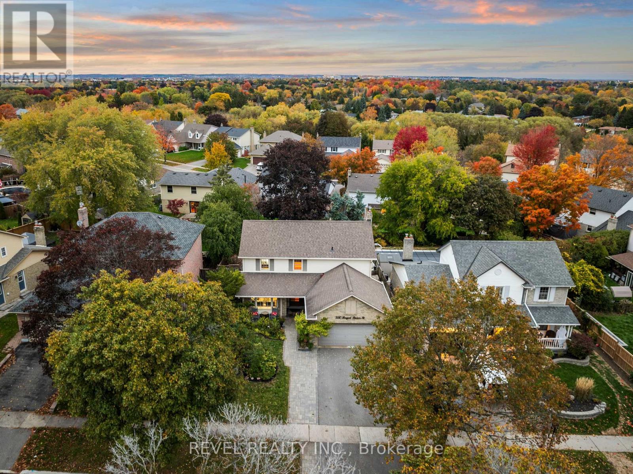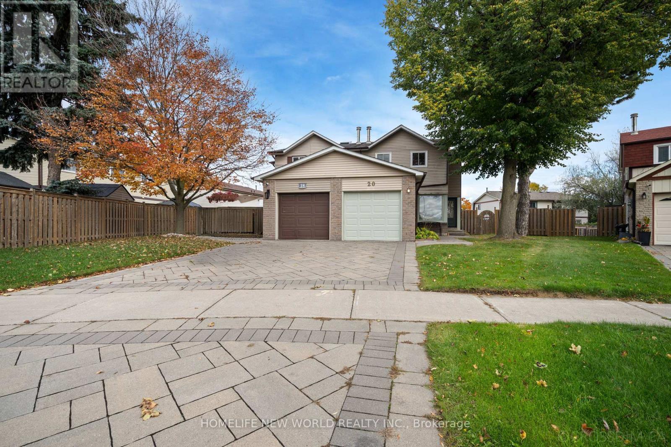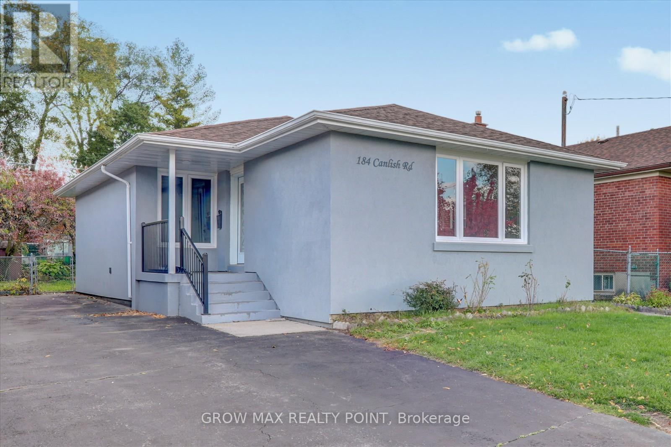8 - 75 Blackwell Avenue
Toronto, Ontario
Beautifully renovated 3-bedroom, 3-bath townhome offering the perfect blend of style, comfort, and convenience. From the moment you walk in, you'll appreciate the bright, open layout and tasteful upgrades throughout. The spacious living and dining area is filled with natural light, creating a warm and inviting space for relaxing or entertaining.The modern kitchen features sleek cabinetry, quartz countertops, a stylish backsplash, and stainless steel appliances - perfect for everyday living or hosting family and friends. Upstairs, you'll find three well-sized bedrooms, including a comfortable primary suite with a private ensuite bath. Each room offers generous closet space and a calm, welcoming atmosphere.The updated bathrooms, neutral tones, and quality finishes give the home a fresh, move-in-ready feel. The lower level adds versatility, ideal for a family room, home office, or gym, with convenient laundry and storage. Step outside to your private patio - a great spot for morning coffee or evening relaxation with low-maintenance outdoor space.Located close to schools, parks, shopping, restaurants, and public transit, this home offers everything you need just minutes away. Easy access to major highways ensures effortless commuting and connectivity.Perfect for first-time buyers looking for a stylish start or investors seeking a strong, turn-key opportunity, this home offers long-term value in a desirable, family-friendly community. Move right in and enjoy modern living at its best! (id:60365)
29 - 2657 Deputy Minister Path
Oshawa, Ontario
Located in the highly desirable Windfields neighborhood, this ideal home offers four bedrooms, three washrooms, and a bright, spacious living area with a convenient built-in garage. The open-concept, modern kitchen features stainless steel appliances and a dining area with a walkout to the patio. Perfectly situated, the home is close to Durham College, with easy access to transit, Hwy 407 and 401, and essential amenities such as Costco, FreshCo, Tim Hortons, and LCBO ensuring comfort and convenience for daily living. (id:60365)
1 Andrew Street
Toronto, Ontario
Welcome to 1 Andrew Ave. A bright detached brick home with excellent curb appeal, situated on an private, fenced lot in the highly sought-after Cliffcrest by the Bluffs neighbourhood. This move-in ready property has been freshly painted and features 3 bedrooms, plus a main floor den that can easily serve as a fourth bedroom. The upgraded kitchen and clean, functional layout offer comfortable living. The lower level includes a separate entrance, spacious recreation room, three piece bathroom, and a second kitchen - ideal for extended family, guests or potential rental income. There is also opportunity for additional income through a future garden suite. A detached 24 x 14 ft. insulated garage with concrete flooring provides ample storage or workshop space. Located steps from TTC transit on St.Clair Ave.E. and minutes from the Scarborough GO, Warden subway station, this home offers an effortless downtown commute. Families will appreciate proximity to RH King Academy, excellent schools, parks and amenities. The expansive 64 x 135 ft lot presents outstanding development potential. Builders may consider constructing a single luxury home, or pursue severance to create two lots for new builds (subject to City approval). Live in or rent out while planning your future development. A rare opportunity for homeowners and investors alike - discover the potential at 1 Andrew Ave. (id:60365)
Basement - 50 Guild Hall Drive
Toronto, Ontario
Renovated Three Bedroom Basement Unit In *** Desirable Wexford Area***. 1 Living Room 1 Kitchen 1 Parking, Separate Entrance. Walking Distance Away From Ttc, Shopping & Schools. Mins To Hwy401,404,Dvp (id:60365)
31 Buxton Lane
Clarington, Ontario
The House You Have Been Waiting For! Step Inside This Tastefully Renovated 4 Bedroom 4 Bathroom Home Loaded With Tons Of Upgrades Throughout. This Home Features An Open Concept Main Floor Consisting of Hardwood Flooring Throughout, Gourmet Size Kitchen With Granite Countertops, Gas Fireplace With Stone Mantel In Great Room, And Coffered Ceiling In Dining Room, Which Is Perfect For Hosting Family Celebrations! Walkout From Kitchen To Massive 26x10 Deck Includes Gas Line Hookup. Head Upstairs With Custom 2nd Floor Staircase Leading To 4 Generous Size Bedrooms With Newer Flooring Throughout. Primary Bedroom Features A W/I Closet & Ensuite With Custom O/Sized Glass Shower & Jacuzzi Tub. Fully Finished Basement Has Easy Potential For In-law Suite With Private Walkout to Backyard, Additional Bathroom And Custom Wet bar. Enjoy The Outdoors In Your Private Backyard With Tiered Veg Garden And Custom Landscaping Along Pathway Towards The Backyard! (id:60365)
502 - 246 Logan Avenue
Toronto, Ontario
Live Above It All in Leslievilles Premier Boutique Soft Loft! Nestled in the treetops of one of Toronto's most vibrant neighborhoods, this one-of-a-kind 1-bedroom customized soft loft perfectly blends style, comfort, and functionality. Modified from the builder in preconstruction this unit offers a sweet larger kitchen offering additional counter space and additional cupboards and storage. Steps from cafés, artisanal shops, restaurants, parks, and TTC, this sun-filled south-facing home features floor-to-ceiling windows, fully drywalled interiors, and an extra-wide layout designed to maximize space. The custom U-shaped kitchen boasts Corian countertops, glass tile backsplash, full-height cabinetry, breakfast bar, gas stove, and full-sized appliances. Thoughtful upgrades continue with a custom master closet, glass shower partition with soaker tub, smooth ceilings, roller shades, and 9-foot ceilings throughout. Step out onto the private south-facing balcony overlooking the neighboring building's green roof, offering serene leafy views while maintaining privacy. Storage is generous with an oversized locker, and a parking spot is included. Situated on the quiet side of a boutique low-rise, the building offers a party room terrace and conference space, and is meticulously clean and well maintained by Icon Property Management. Ideal for first-time homebuyers or investors, this turnkey loft combines low maintenance fees with strong rental potential, at $2,665 per month for the past 1.5 years all in a location rated 10/10 for its quiet streets, nearby parks, great takeout eateries, and unbeatable urban convenience. (id:60365)
612 - 125 Village Green Square
Toronto, Ontario
Discover this bright and spacious 1-bedroom condo by Tridel, thoughtfully designed for comfort and style. This is far from your average condo boasting a rare East-facing layout that floods the space with natural light and creates a warm, inviting ambiance. Conveniently situated just steps away from public transit and only minutes from a shopping mall and Highway 401, this location offers unmatched accessibility (id:60365)
107 Woodbine Avenue
Toronto, Ontario
Live at the Beach - Just 100 metres to Ashbridge's Bay Park from this detached, two -storey, three plus one bedroom home with brand new finished basement and 500 square foot climate controlled Garden Mancave/workshop ideal for those with an active lifestyle, lots of toys or contractors in need of storage or a workshop. The house has been renovated and updated with modern kitchens and baths, new hvac systems, hardwood floors and efficient, modern vinyl windows.Brand new underpinned, dry with sump pump and spray foam insulated and drywalled basement with close to 8 foot high ceilings, separate entrance, full kitchen and bath is ideal as a nanny suite of possible income apartment. Basement has separate heating and cooling systems and separate laundry. The garden mancave/workshop is insulated and drywalled with epoxy floors, it's own heat pump climate control unit for year round comfort and a roll-up garage door. (id:60365)
39 O'shea Crescent
Ajax, Ontario
Beautifully finished 2-bedroom lower level suite in North-West Ajax! Brand new, never lived in, featuring a spacious and bright open-concept layout with a full kitchen, modern 4-piece bathroom, and two generously sized bedrooms w/large closets. High-quality finishes throughout offer both comfort and style. Located in a quiet, family-friendly neighbourhood, just minutes from top-rated schools, parks, shopping, and major highways (401, 407, 412), as well as the Ajax GO Station - perfect for commuters!Immediate occupancy available. Tenant responsible for 40% of utilities. (id:60365)
330 Regal Briar Street
Whitby, Ontario
Welcome to 330 Regal Briar Street, a beautifully renovated family home nestled in one of Whitby's most sought-after neighbourhoods - where tree-lined streets, friendly neighbours, and timeless charm create the perfect backdrop for everyday living.Step inside to discover a fully renovated kitchen that's truly the heart of the home - featuring elegant cabinetry, gleaming countertops, modern fixtures, and high-end appliances. Every detail has been carefully curated to blend functionality with style, making it an entertainer's dream and a chef's delight.Freshly painted throughout in neutral designer tones, this home offers a bright, airy flow complemented by quality finishes and thoughtful updates at every turn. Upstairs, both second-floor bathrooms have been completely renovated, showcasing spa-inspired design and impeccable craftsmanship.The inviting family room features a cozy wood-burning fireplace, perfect for gathering on cool evenings, while the finished basement offers a versatile recreation area with a gas fireplace and newly installed vinyl plank flooring - ideal for family movie nights or a private home office space.Set on a private lot surrounded by mature trees, the backyard provides a peaceful retreat where you can relax, entertain, and enjoy the outdoors in comfort and privacy.Located within walking distance of top-rated schools, parks, trails, and convenient shopping, this home is perfectly situated for families looking to balance tranquility with accessibility. Residents of this established community take pride in their neighbourhood - a place where friendly hellos and neighbourly chats are still part of daily life, and where safety and community spirit are truly valued.330 Regal Briar Street isn't just a home - it's a lifestyle of comfort, connection, and lasting value in the heart of Whitby. (id:60365)
20 Calora Court
Toronto, Ontario
** Welcome To This Bright And Spacious Semi - Detached Home Located On A Quiet Exclusive Cul-De-Sac ** Enjoy Privacy With Friendly Neighborhood ** This House Situated Right Across An Open Fields And Nestled On a Premium Pie Shaped Lot ** Ideal For Family Fun Or Outdoor Activities ** Offers 3 Large Sun Filled Bedrooms Plus 2 Large Rooms in the Basement ** New Hardwood Flooring Thru Out Ground And Second Floor ** New Paints Thru Out ** New Entrance Door ** New Fridge and Stove ** Easy Access To Bridlewood Mall And TTC ** Step To High School And Public School ** Bonus -- Beautiful Sunset Daily ** Must See ** (id:60365)
184 Canlish Road N
Toronto, Ontario
Welcome to 184 Canlish Rd. A Turnkey Investment & Family Home in Desirable Dorset Park ! This beautifully renovated, well maintained detached bungalow offers incredible versatility with 3+3 bedrooms, 1+1 kitchens, and a separate entrance; perfect for extended families or rental income. Enjoy confirmed rental earnings of $2,800/month, making this a smart buy whether you're a first time homebuyer or a seasoned investor. Key Features: Modern, almost new kitchen with sleek finishes, Updated windows bringing in natural light, Stylish flooring throughout, Private driveway. Family friendly Dorset Park neighborhood, Steps to parks, top rated schools, shopping & dining. Costco just 1 minute away, Easy access to Hwy 401 only 5 mins. Don't miss your chance to own this versatile gem. Ideal for living, renting, or both. (id:60365)

