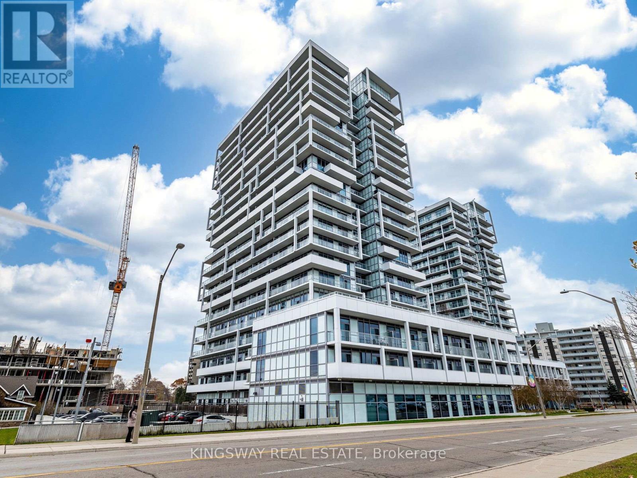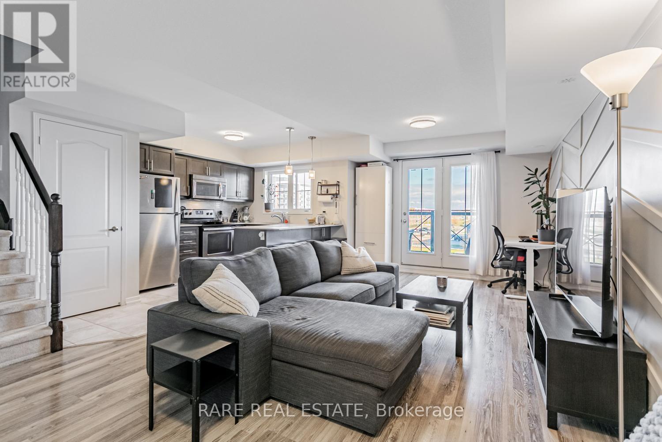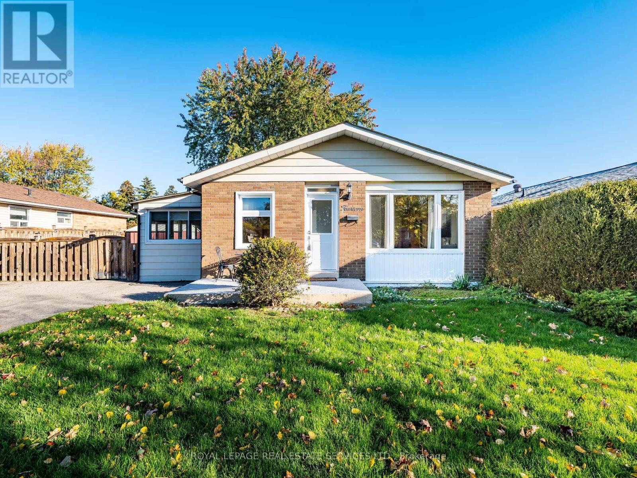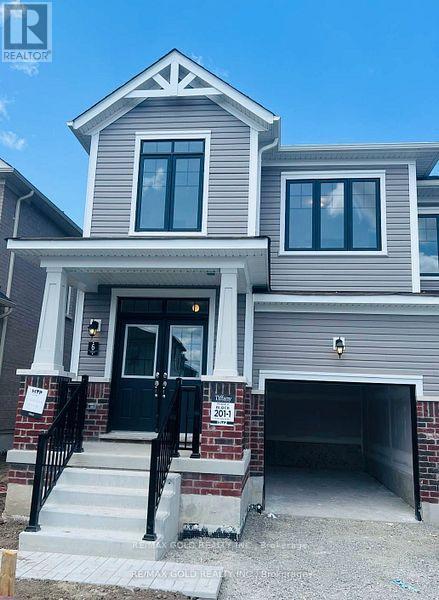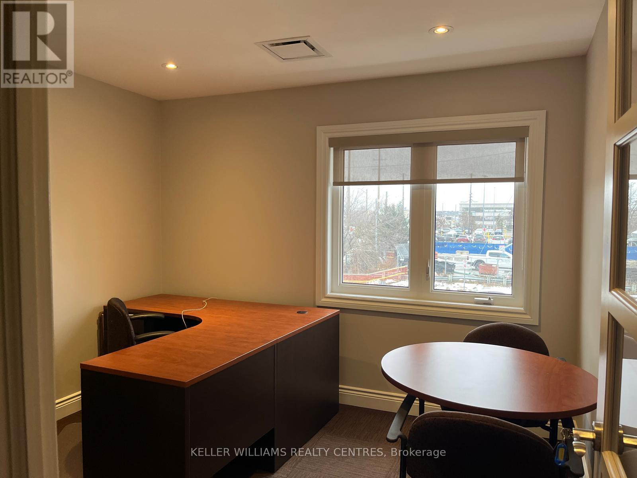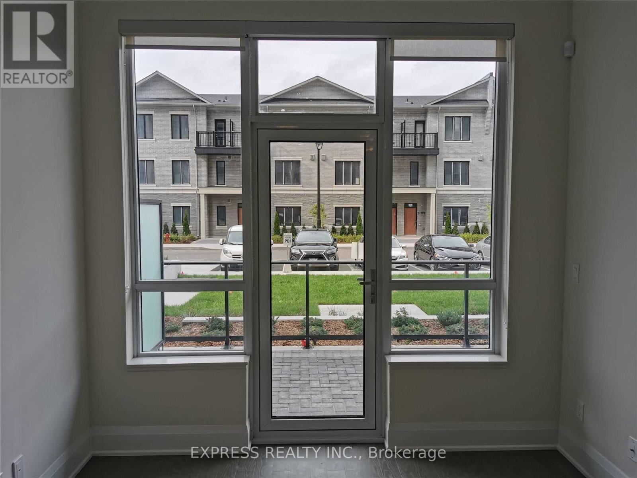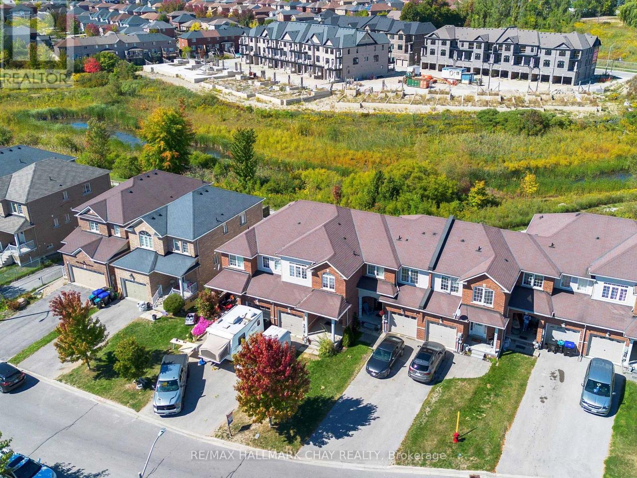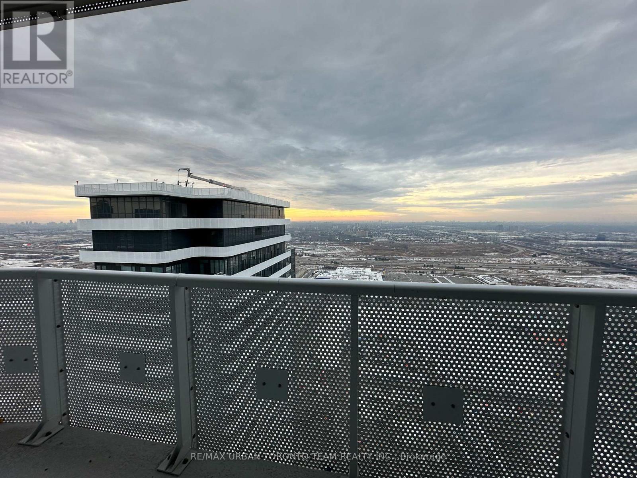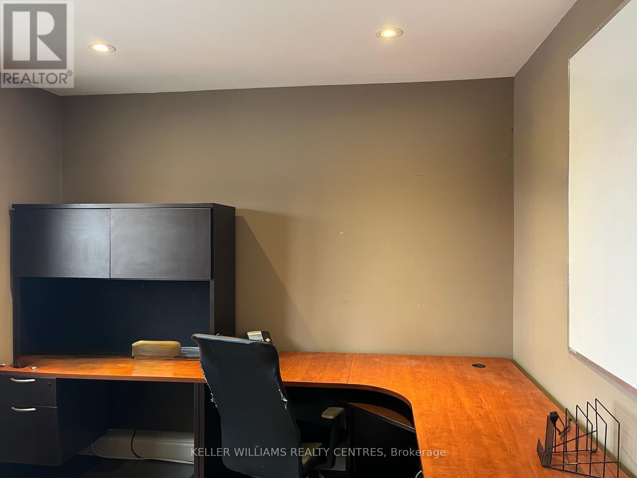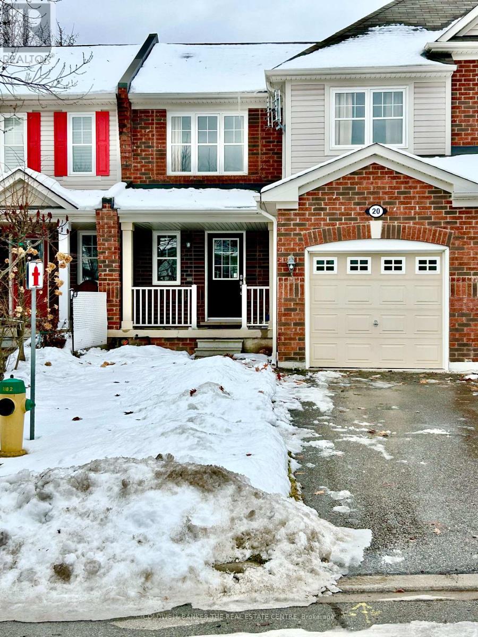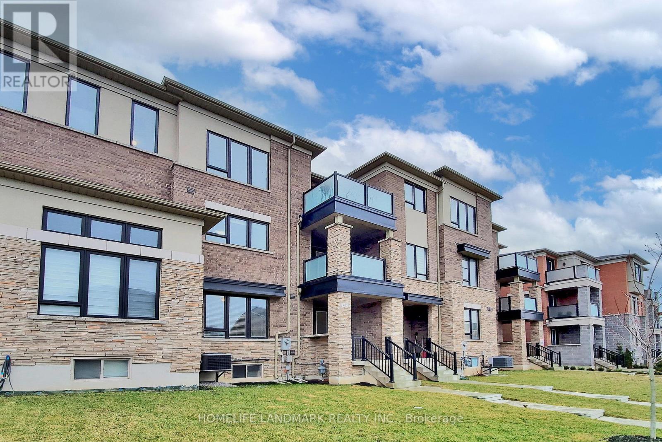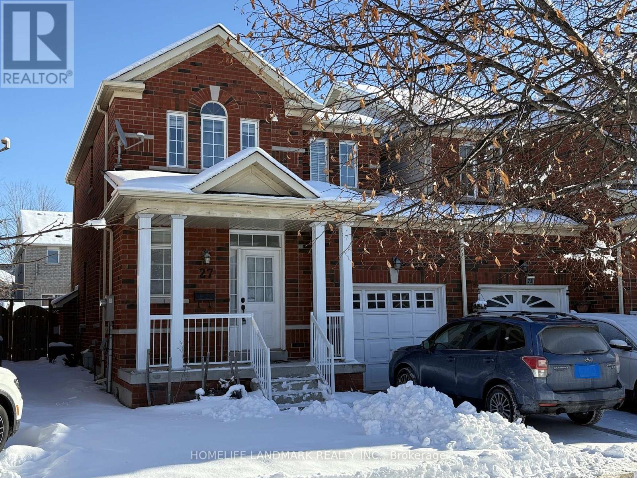503 - 55 Speers Road
Oakville, Ontario
Gorgeous 2 Bed, 2 Bath Corner Unit W/ Huge Wrap-Around Balcony. Dark Cabinets, SS Appliances, Granite, Glass Backsplash. Smooth 9Ft Ceilings, Tons Of Natural Light. Master Suite With Walk-In Closet & Ensuite. Stylish & Upgraded Grey/White Baths. Ensuite Laundry. Minutes To Downtown Oakville & Qew. Pool, Hot-Tub, Sauna, Gym/Yoga/Pilates, Rooftop Patio W/ BBqs, Carwash, 24Hr Security, Media Room, Party Room. (id:60365)
20 - 2484 Post Road
Oakville, Ontario
Bright and open 2 bedroom, 2 bathroom townhouse in the heart of Uptown Oakville's thriving River Oaks community. Parking and Locker included. The open concept main level with laminate flooring and functional kitchen layout with lots of counter and cabinet space. large bedrooms with laminate flooring. Just a short walk from parks, trails, ponds, playgrounds, and grocery stores, and only minutes to top-rated schools, shopping plazas, public transit. A clean, move-in ready home in a quiet, well managed community. Unobstructed view from windows and balcony. upper level townhouse unit. (id:60365)
14 Finchley Crescent
Brampton, Ontario
Welcome to this charming 3 + 1 bedroom bungalow in Brampton's desirable Southgate community, located on a quiet, family-friendly street. Set on a large 55.85' x 118.02' lot, this well-maintained home offers comfort, functionality, and thoughtful updates throughout. Enjoy a spacious kitchen with a center island and an insulated, enclosed sunroom- perfect for morning coffee or peaceful evenings with a good book. The bright living room features a large picture window and hardwood floors that flow across the main level. The home includes two beautifully updated bathrooms and wider doorways on the main floor, providing wheelchair accessibility, including an accessible main bathroom design. The finished basement offers plenty of additional living space with a cozy recreation room, a new gas fireplace (2020), 4th bedroom, bar area, laundry, and ample storage. Step outside to a beautifully finished composite deck (2022) framed by a sleek modern fence (2019) - perfect for entertaining or enjoying quiet moments outdoors. Front, basement, and sunroom windows were all updated in 2020, enhancing both comfort and energy efficiency. A spacious shed with electricity and a powered backyard pole offer added convenience for lighting, storage, or creative projects. Perfect for first-time buyers, downsizers, or investors, this home offers space, accessibility, and charm in one of Brampton's most sought-after neighborhoods. Located just few minutes away from Bramalea Centre, Cinguacousy Park and Trails, Schools , Restaurants, Go Transit, Hwy's 410, 407, 401. Move-in ready and waiting for its next chapter! (id:60365)
6 Hylton Drive
Barrie, Ontario
3-Bedroom Townhouse Built by Tiffany Builder. Featuring 9-foot ceilings and a spacious open-concept layout with a large great room. Modern kitchen equipped with stainless steel appliances. Laundry conveniently located on the second floor. Situated in a prestigious and growing community with schools, recreation facilities, parks, shops, and more. Upgraded hardwood flooring and tile throughout. Your clients will not be disappointed. (id:60365)
2b - 117 Wellington Street E
Aurora, Ontario
Excellent opportunity to lease out professional office space in a fantastic location of Aurora. Steps to the GO station, easy access to the highway! Located on second floor, furnished unit with access to reception area, kitchenettes, media studio, fitness centre, customer rooms and boardroom. (id:60365)
107 - 396 Highway 7 Road E
Richmond Hill, Ontario
1 Bedroom + Den, Den can be used as a 2nd bedroom, 638 SF + 175 SF private Terrace, Walk to Viva, York Transit, close to all amenities. HI speed internet included 10' ceiling. (id:60365)
1192 Mary-Lou Street
Innisfil, Ontario
The search is over! Welcome to 1192 Mary-Lou St. This newly renovated upscale townhouse features 3 bedrooms and 3 bathrooms with a walk-out basement that backs onto a ravine. 3 parking spaces. Hardwood flooring throughout. Oak staircase. Pot lights on the main floor. New kitchen appliances with Smart Fridge (2023). Upgraded light fixtures. Entrance to house from garage. Main floor laundry & mudroom. Large primary bedroom with walk in closet & 4-piece ensuite bathroom. Walk-out from main floor to a large deck (2023) with glass railings to enjoy sunsets & BBQs. New fence (2024). Natural BBQ gas line. Walk-out basement with new concrete patio. No neighbors at the back. Cold Room. Backyard shed with electricity (2024). Family friendly area of Alcona close to schools, parks, Innisfil Beach Park, shopping and more. Minutes to future Innisfil GO train station. (id:60365)
4810 - 8 Interchange Way
Vaughan, Ontario
Festival Tower C - Brand New Building (going through final construction stages) 543 sq feet - 1 Bedroom plus Den ( Den with a door) & 1 Full bathroom, Balcony - Open concept kitchen living room, - ensuite laundry, stainless steel kitchen appliances included. Engineered hardwood floors, stone counter tops. 1 Locker Included (id:60365)
2a - 117 Wellington Street E
Aurora, Ontario
Excellent opportunity to lease out professional office space in a fantastic location of Aurora. Steps to the GO station, easy access to the highway! Located on second floor, furnished unit with access to reception area, kitchenettes, media studio, fitness centre, customer rooms and boardroom. (id:60365)
20 Steele Street
New Tecumseth, Ontario
Welcome to this bright and spacious 3 bedroom 2 bathroom Townhouse in Alliston. The main floor features a 2pc bathroom, large living/dining room, large eat-in kitchen, access to the garage and sliding glass door to the fully fenced backyard. The second floor includes 2 bedrooms plus a large Primary bedroom with a walk-in closet and a 4pc semi ensuite bathroom. The Laundry Room is in the basement which has been recently dry-walled but not totally finished. Boyne River Public School is a 1 minute walk away as is a park and the Boyne River itself. The shops and restaurants of Victoria St are also within walking distance and Stevenson Memorial Hospital is a very short drive away. (id:60365)
47 Sparks Street
Aurora, Ontario
Executive 3-Storey Townhome in Aurora's Newest Community! Discover around 2,000 sq. ft. of above-ground luxury living in this modern and spacious residence. Featuring a double-and-a-half garage and an extra-long driveway that accommodates up to six cars, this home perfectly blends practicality with style. The layout includes four bedrooms, with the ground-floor fourth bedroom easily convertible into a family room or media room to suit your lifestyle. Enjoy 9-foot ceilings, large sun-filled windows on every level, and a massive deck off the dining and great room - perfect for entertaining or unwinding outdoors. Bright, cheerful, and thoughtfully designed, this home offers both comfort and sophistication. Ideally situated minutes from Hwy 404, GO Bus, shopping, and transit, with parks and scenic trails just steps away. (id:60365)
27 Devonwood Drive
Markham, Ontario
A Gorgeous Link Home (Linked by Garage Only) in the Highly Sought-After Berczy Community! This beautifully maintained property features a functional and spacious layout with 9 ft ceilings and hardwood flooring on the main level. The upgraded kitchen includes granite countertops and ample storage. Enjoy a professionally finished basement and a lovely, well-kept backyard perfect for outdoor living. Located in one of Markham's top school zones - Stonebridge Public School and Pierre Elliott Trudeau High School. Steps to supermarkets, banks, restaurants, gym, bus stops, and GO Train station. An unbeatable combination of convenience and lifestyle! (id:60365)

