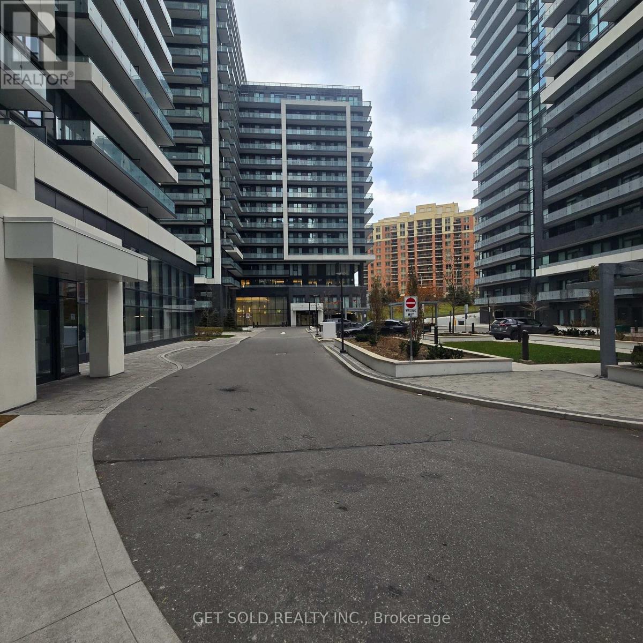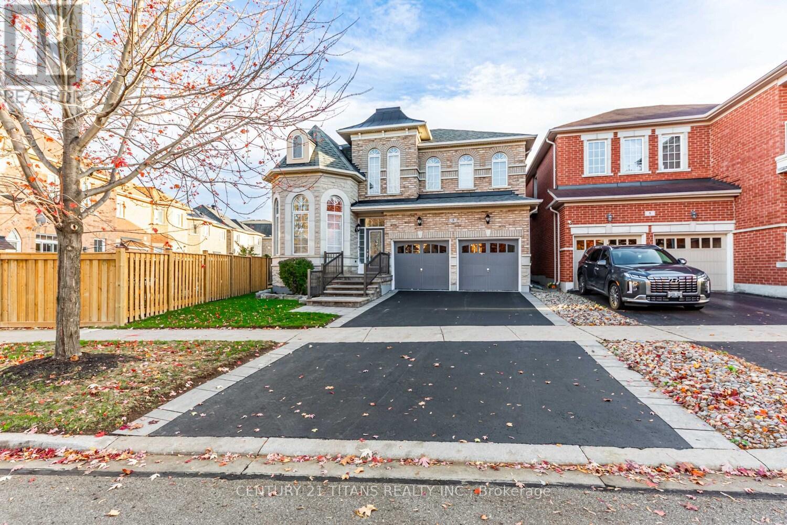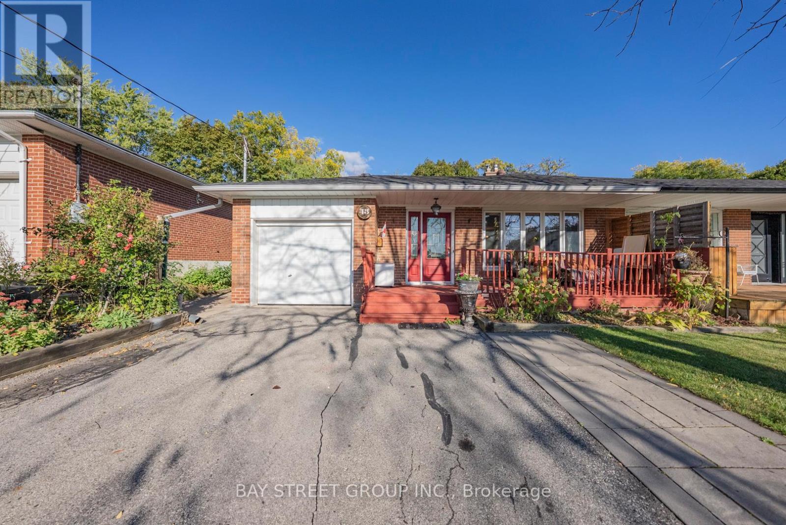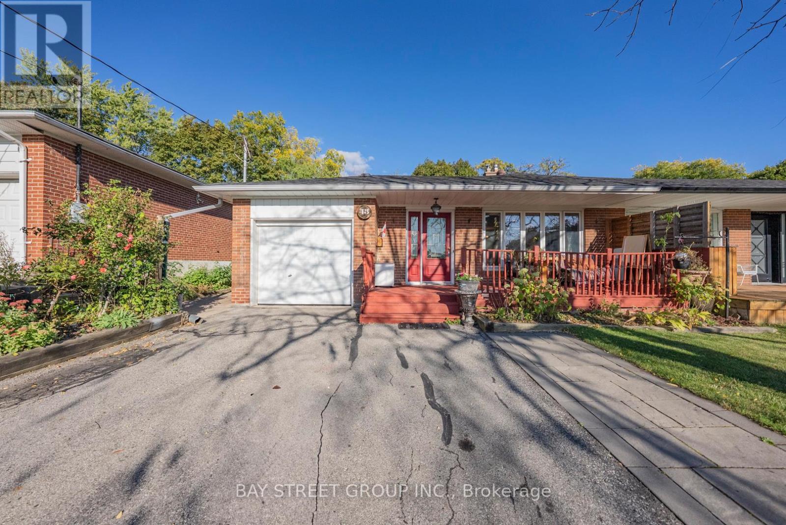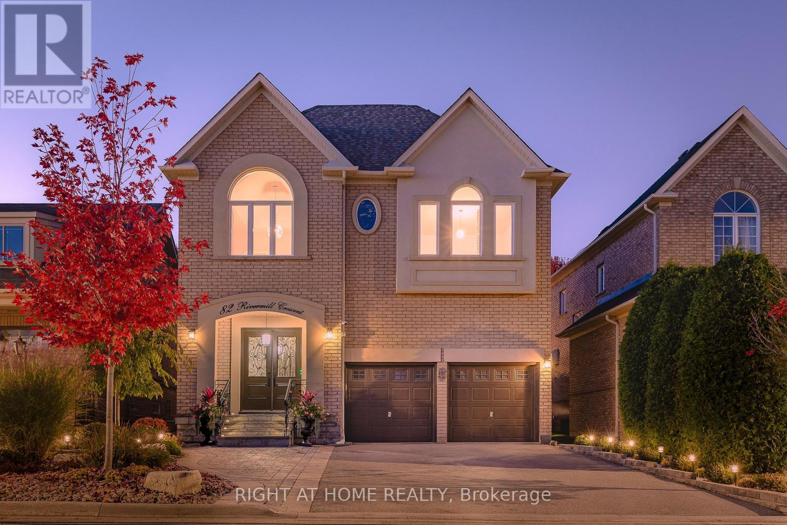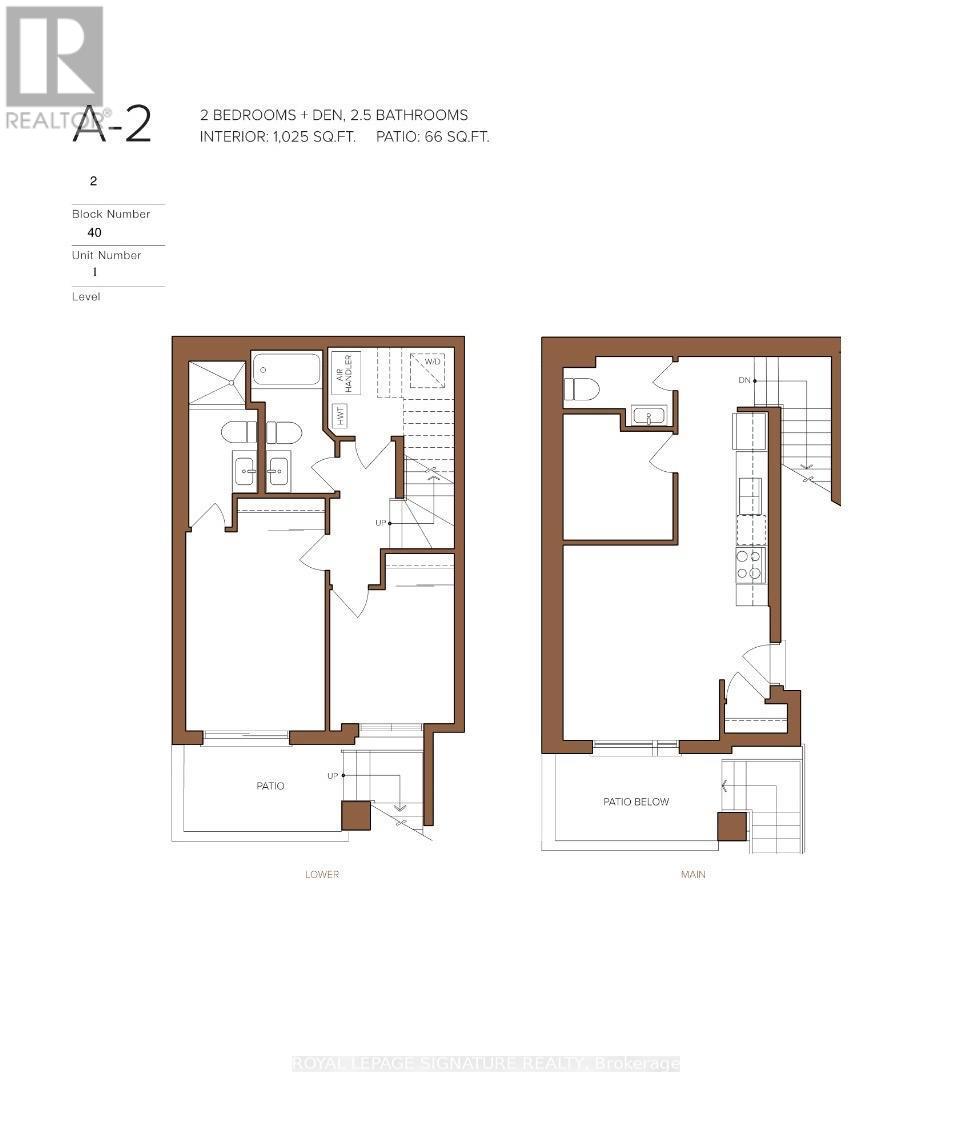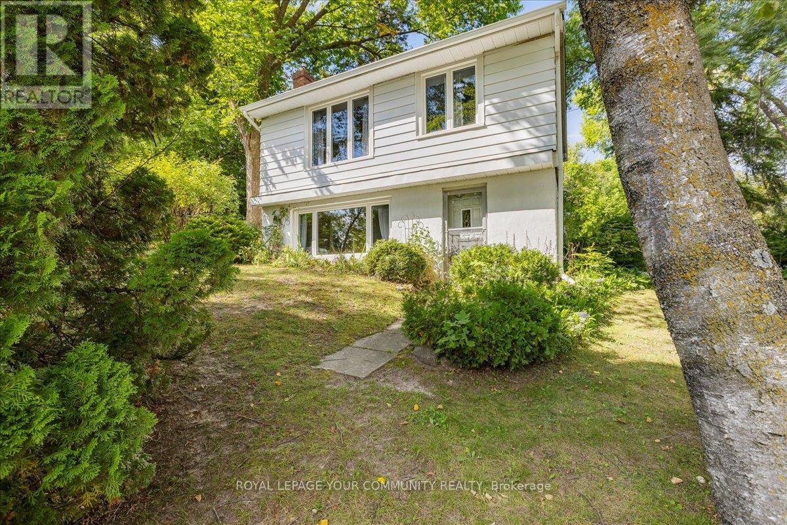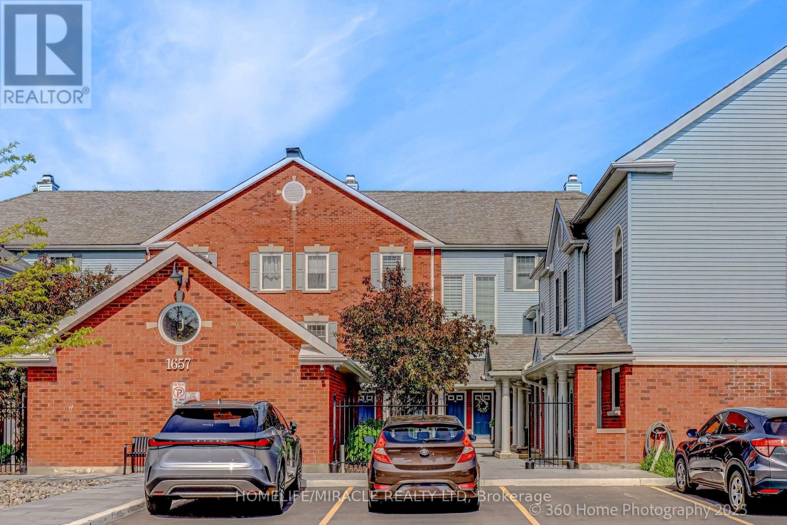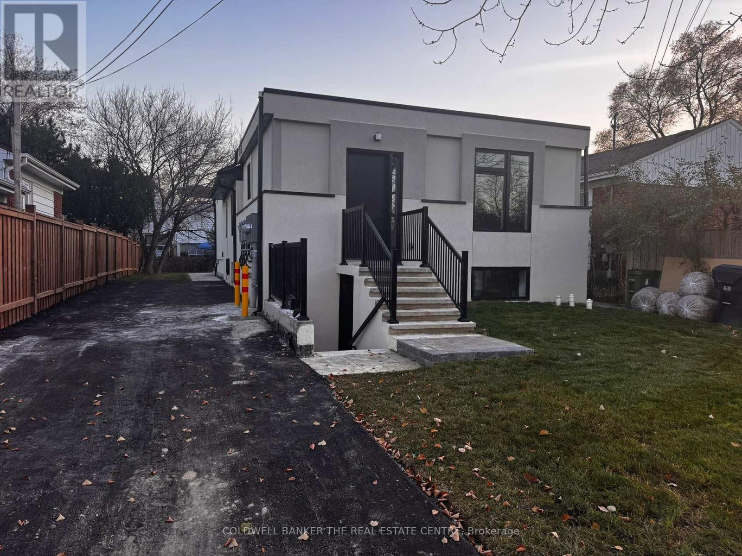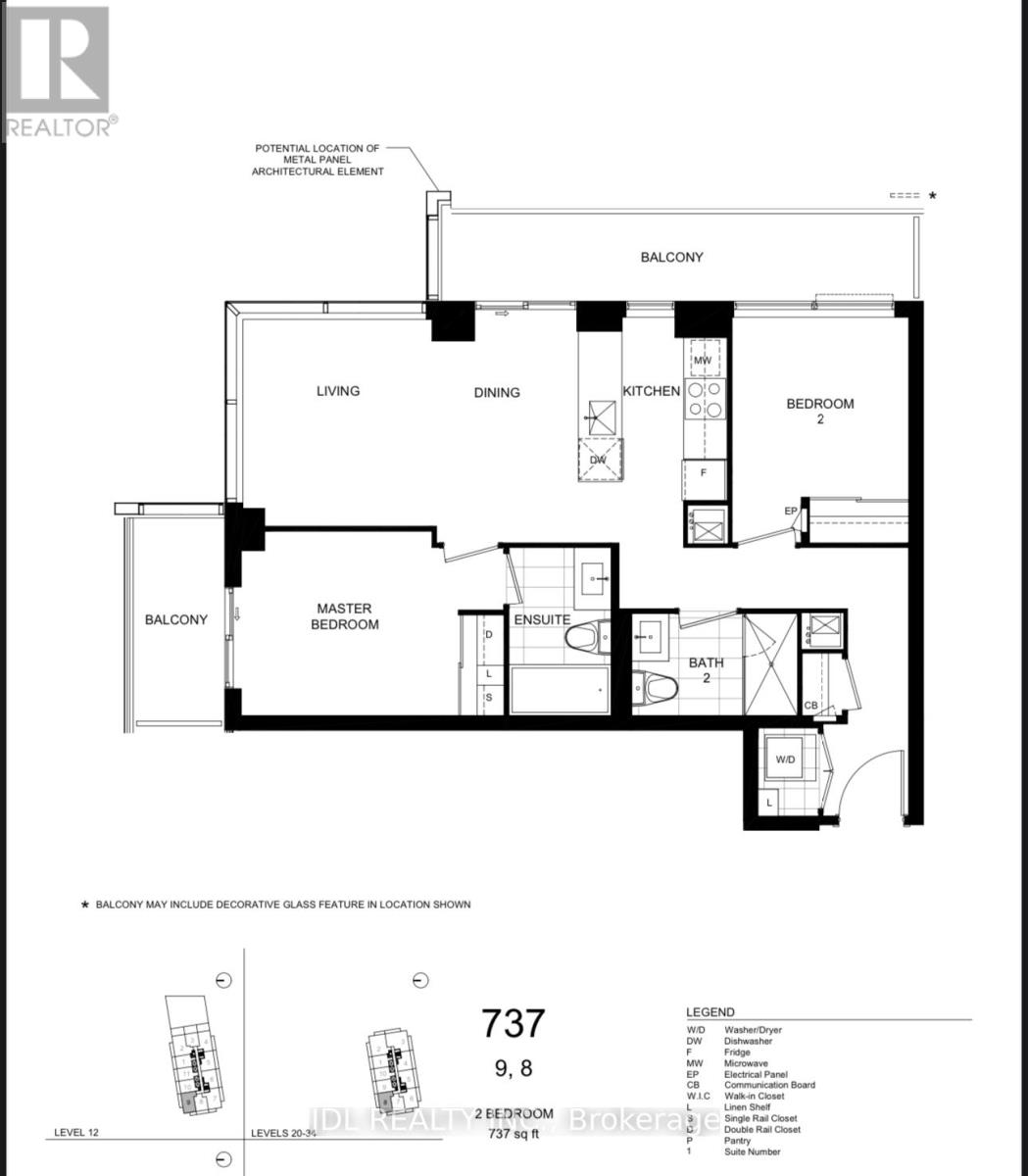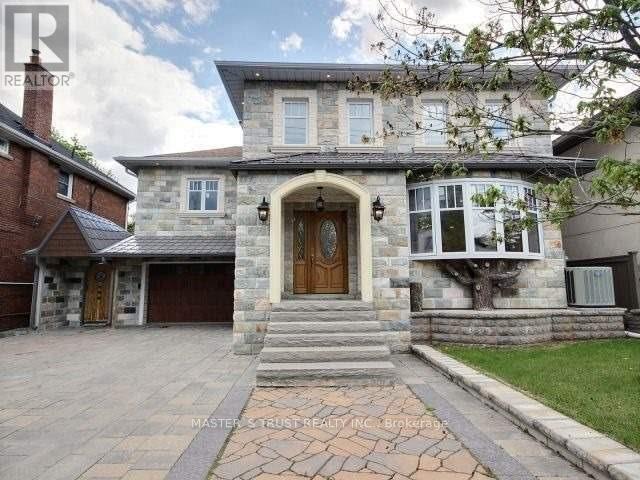1704 - 95 Oneida Crescent
Richmond Hill, Ontario
POWER OF SALE - Welcome to 1704-95 Oneida Crescent In The Heart of Richmond Hill. This 840sq. Ft. Condo Offers an Open Concept Living Space. 2 Well-sized Bedrooms and 2 Full Bathrooms Makes This Space A Sensible Investment Or Living Space. 2 Underground Parking For The Family And A Locker. Priced To Sell. (id:60365)
3 Condarcuri Crescent
Markham, Ontario
Located in the Box Grove Community, this house features 4 bedrooms and 3.5 bathrooms. It offers convenient access to schools, parks, a hospital, community centers, a library, Highway 407, public transit, grocery stores, medical facilities, and other amenities. Set on the quiet crescent, this immaculate and meticulously maintained home offers excellent curb appeal and sits on a premium lot that widens at the rear. This house has an open concept design and had been tastefully updated, offering approximately 3000+ Square feet of living space. Inside, you'll find 9-foor ceilings, California shutters, modern pot lights, and hardwood flooring throughout the main floor. The living and dining areas have a cozy gas fireplace and abundant natural light. The Kitchen includes granite countertops, stainless steel appliances, and marble flooring, plus access to a custom patio from breakfast area. Direct garage entry is available via the main floor laundry room. The finished basement features a recreational room, washroom (2024), kitchenette, and storage. Lots of updates and upgrades over the past seven years include stainless steel fridge, stove, B/I dishwasher, washer and dryer (2017), B/I microwave (2024), central vacuum (2017), gas furnace (2019), new shingles on roof (2021), new pot lights on main floor and outdoor, back patio (2018), driveway and front walkway (2018), new epoxy on garage floor, new 4 piece Ensuite in MBR and 3 piece bath in basement, security system (2017), and keyless front door. (id:60365)
Main Floor #2 - 43 Sherwood Forest Drive
Markham, Ontario
Exceptional Shared Accommodation in Markham - Fully Furnished Single Bedroom Available! Seeking a clean, quiet, and contemporary place to live? This is an excellent opportunity to secure one Spacious, Bright and fully furnished bedroom in a well-maintained unit. Recently updated kitchen and bathroom, Features a gas cooktop, sleek quartz countertops, and abundant storage. Large windows and fresh paint create a welcoming, naturally lit space. Shared access to the main common areas and the modern, clean bathroom. Located in a fantastic, convenient area, you'll have quick access to essential amenities: transit, schools, beautiful parks, the charm of Markham Main Street, and great shopping at Markville Mall. Perfectly suited for students and young professionals who prioritize comfort, quality, and an easy commute. Move-in ready! (id:60365)
Basement - 43 Sherwood Forest Drive
Markham, Ontario
This Bright, Spacious & Well Maintained Basement Suite offers a fully furnished bedroom, a newer kitchen and a clean, newer bathroom, separate Laundry for your own use! The kitchen is a highlight, featuring a gas cooktop, elegant quartz countertops, modern backsplash, and plenty of cabinets. Unusually for a basement, the unit boasts large windows that bring in abundant natural light, and it has been freshly painted and is move-in ready. Ideal for students or young professionals looking for a quiet and convenient place to stay, this unit is located in a great neighborhood, close to schools, parks, transit, Markham Main St, and Markville Mall. (id:60365)
82 Rivermill Crescent
Vaughan, Ontario
Welcome to luxury living in prestigious Upper Thornhill Estates. Set on a quiet, family-friendly street, this beautifully updated home blends comfort, elegance, and modern function in one of the area's most desirable communities with top-rated schools.Inside, a stone foyer with heated floors leads to hardwood throughout and a stunning chef's kitchen with an oversized granite island, extended cabinetry, and high-end appliances. The kitchen opens to a spacious family room with a dual-sided gas fireplace and built-in speakers, creating a warm, inviting space for gatherings. Ten-foot ceilings on the main floor and nine-foot ceilings on the second floor and basement enhance the home's open, luxurious feel. Smooth ceilings, crown molding, recessed lighting, elegant ironwork, and second-floor laundry add convenience and style.All four bedrooms feature private en-suites and large walk-in closets. The primary suite offers a spa-inspired retreat with heated floors, a dual-sided fireplace, double sinks, Jacuzzi tub, and frame-less glass steam and rain shower.The professionally finished basement adds versatility with an office or bedroom, a third dual-sided fireplace, and a full second kitchen with stainless steel appliances-ideal for guests or extended family.Step outside to a true backyard oasis with a gazebo, perfect for dining, entertaining, or unwinding in your own private retreat.Located near top-rated schools, parks, trails, GO Station, shops, restaurants, hospitals, and medical centers, this home delivers luxury living in a prime location. (id:60365)
19 La Rocca Avenue
Vaughan, Ontario
5 REASONS TO MAKE THIS VELLORE VILLAGE HOME YOURS!REASON #1: PRIME LOCATION THAT CAN'T BE BEAT! NESTLED IN THE HEART OF HIGHLY SOUGHT-AFTER VELLORE VILLAGE, YOU'RE JUST MINUTES FROM CANADA'S WONDERLAND, VAUGHAN MILLS SHOPPING CENTRE, TOP-RATED SCHOOLS, BEAUTIFUL PARKS, AND PUBLIC TRANSIT. EVERYTHING YOUR FAMILY NEEDS IS RIGHT AT YOUR DOORSTEP - CONVENIENCE AND LIFESTYLE COMBINED!REASON #2: COMPLETELY RENOVATED & MOVE-IN READY!NO WORK REQUIRED - JUST UNPACK AND ENJOY! THIS HOME FEATURES A BRAND-NEW KITCHEN WITH STUNNING QUARTZ COUNTERTOPS, NEW CABINETRY, MODERN TILES, AND UPGRADED APPLIANCES. THE MASTER ENSUITE HAS BEEN FULLY RENOVATED WITH NEW CABINETS, QUARTZ COUNTERS, DOUBLE SINKS, AND A LUXURIOUS SOAKER TUB. FRESH PAINT THROUGHOUT, NEW POTLIGHTS, NEWER ROOF, AND NEWER HOT WATER TANK MEAN YOU CAN MOVE IN WITH COMPLETE PEACE OF MIND!REASON #3: SPACE FOR THE WHOLE FAMILY & THEN SOME!WITH 4 GENEROUSLY SIZED BEDROOMS, A SPACIOUS MASTER RETREAT WITH DUAL CLOSETS AND a PRIVATE BALCONY, A FINISHED BASEMENT PERFECT FOR A HOME THEATRE OR GYM, AND TONS OF STORAGE, INCLUDING A CANTINA - THIS HOME OFFERS ROOM TO GROW, WORK, PLAY, AND ENTERTAIN. DOUBLE GARAGE AND EXTENDED DRIVEWAY PROVIDE PARKING FOR THE WHOLE FAMILY!REASON #4: ENTERTAIN IN STYLE - INDOORS & OUT! HOST UNFORGETTABLE GATHERINGS IN YOUR OPEN-CONCEPT LIVING SPACE WITH 9-FOOT CEILINGS AND A COZY GAS FIREPLACE, THEN STEP OUTSIDE TO YOUR PRIVATE BACKYARD PARADISE! FULLY FENCED WITH INTERLOCKING STONE, A LARGE PATIO, AND CHARMING GAZEBO - IT'S YOUR PERFECT SUMMER RETREAT FOR BARBECUES, PARTIES, AND FAMILY FUN!REASON #5: STUNNING DESIGN & NATURAL LIGHT EVERYWHERE! FALL IN LOVE THE MOMENT YOU WALK THROUGH THE GRAND CATHEDRAL FOYER WITH SKYLIGHT! BEAUTIFUL STONE & BRICK EXTERIOR, OPEN-CONCEPT LAYOUT, OVERSIZED WINDOWS, DECORATIVE COLUMNS, AND THOUGHTFUL ARCHITECTURAL DETAILS CREATE A HOME THAT'S NOT JUST FUNCTIONAL - IT'S ABSOLUTELY BEAUTIFUL. THIS IS THE HOME YOU'VE BEEN DREAMING OF! OPEN HOUSE NOV 22-23 2:00PM - 4:00PM (id:60365)
209 - 7200 Markham Road
Markham, Ontario
Modern 2 Bed Den 1025 Sq Ft | 1 Parking Markham & Denison Bright and spacious 2 bedroom den urban town featuring approx. 1,025 sq ft of stylish living space with an open-concept layout and premium finishes. Modern kitchen with quartz counters and stainless steel appliances. Primary bedroom with ensuite bath and generous closets. Versatile den ideal for office or guest use. Includes 1 underground parking space.Excellent location near Markham & Denison close to top-rated schools, parks, community centres, shops, and transit. Minutes to Hwy 407 and GO Station. Perfect for professionals, young families, or investors seeking quality and convenience in one of Markham's most connected communities. (id:60365)
258 Lakeview Boulevard
Georgina, Ontario
First time ever on MLS! Welcome to this impeccably maintained home in the heart of South Keswick! This home is perfect for first-time buyers, anyone looking to right-size, or anyone looking for an investment opportunity. Approximately 1000 sq ft finished living space. Upon entering the lower level, you will find an open concept kitchen with room for a table, or add an island with built-in seating area. The living room has a large south facing picture window, and a gas fireplace. On the upper level, you will find 3 generous bedrooms with closets and a 4-piece bathroom. The extra wide lot is treed and private, giving it a park like feel, with a few perennial gardens. There is a detached garage, great for storage and parking! This home is located walking distance to public and catholic elementary and high schools, shopping, dining, transit and of course Lake Simcoe to enjoy swimming, boating, and fishing. Just a 6 minute drive to HWY 404 for easy commutes to the new Costco in Newmarket, Toronto and all points in between. Approx 25 minutes to Upper Canada Mall in Nwmarket. Great location, great price, come have a look for yourself! You won't want to miss this opportunity. (id:60365)
J11 - 1657 Nash Road
Clarington, Ontario
Elegant 2-Storey Townhome in a Private Community. Step into this beautifully maintained 3-bedroom + den, 3-bathroom townhome, perfectly designed for modern living. Nestled in a landscaped, private community, this move-in ready home features an elegant kitchen, spacious layout, and a versatile den-ideal for a home office or guest room. Conveniently located close to schools, parks, and the community centre. A perfect home for families seeking style, comfort, and convenience. Walking distance to grocery store, drugstore, coffee shop, restaurants + Dollarama. (id:60365)
Unit 1 - Front Upper - 17 Cornwallis Drive
Toronto, Ontario
Newly developed fourplex in a prime Scarborough location. Former bungalow fully transformed into four modern 2-bedroom suites, each approx. 625 sq ft with private entrance, full kitchen, 4-pc bath, and in-suite laundry. Units are designed with smart layouts and bright interiors - even the lower suites are partially above grade and do not feel like basements. Heat is provided through an efficient electric heat pump with optional baseboard backup for extra comfort during colder months. Water included. Tenant pays only hydro. Convenient location close to transit, shopping, schools, and amenities. A rare opportunity to live in a fresh, purpose-built space (id:60365)
2108 - 8 Olympic Garden Drive
Toronto, Ontario
New Corner Unit East South Exposure, 2 Bedroom, 2 Bathrooms, Open Concept Kitchen. Combined With Living, high Ceiling, Excellent View, 2 Balconies, One parking , Pet Spa Available In Lobby, Roof Garden, Gym, Guest Suite, Party Room, Outdoor Pool. Amazing Location In Yonge And Cummer, Accessible to TTC, Subway, North York Centre, Mel Lastman Square, Shopping, Best Restaurants, Persian Plaza Entertainment Area, Korean Restaurants. (id:60365)
173 Lawrence Avenue E
Toronto, Ontario
Executive 5 B/R Home In Lawrence Park/ South Community. Top50 Junior Ps. / Hs. And Toronto's Best Private Schools. 50X146.83 Lot W/Massive Backyard, Multi-Level Deck & Gas Bbq. 2 Kitchens*2 Sep. Laundry* Sun-Filled Solarium, Crown Moulding Ceiling, Pot Lights, Fireplace,Granite Counter, Features H/W Fl Throughout. Great For Families With Large Living/Dining Spaces, Open Concept Kitchen. S/S Appliances, Interlock Front/Back. Finished Bsmt App. With Sep. Entr. (id:60365)

