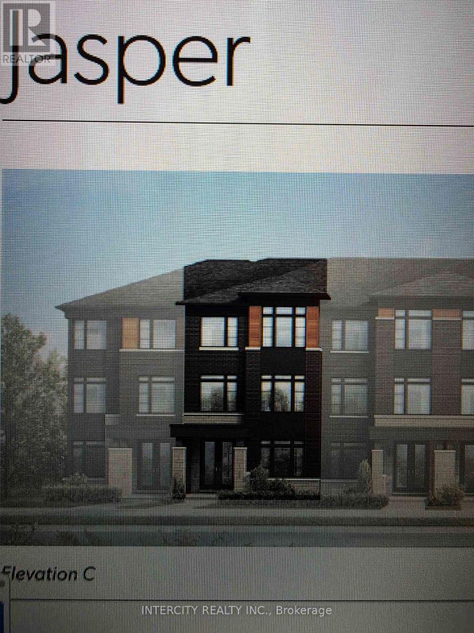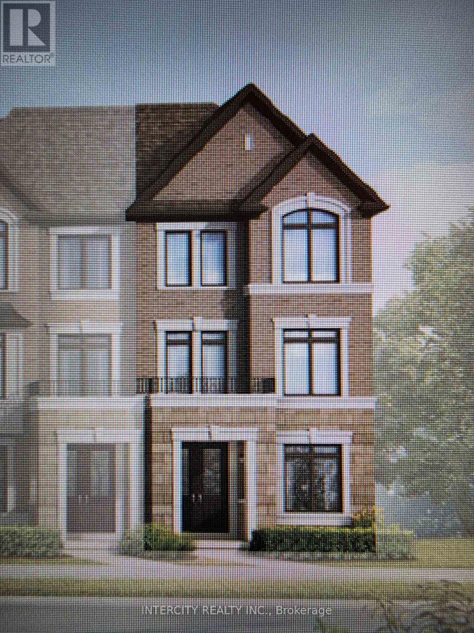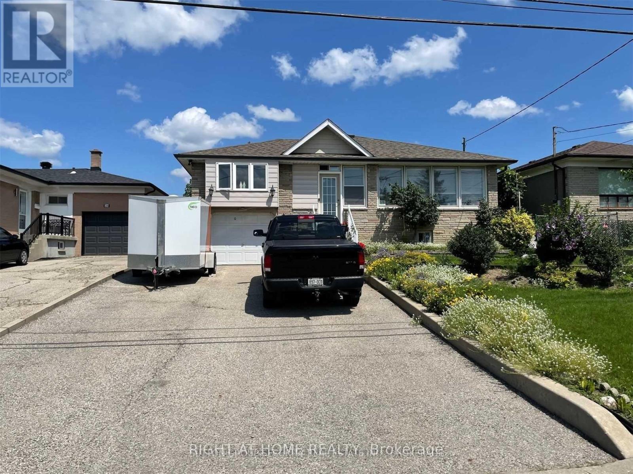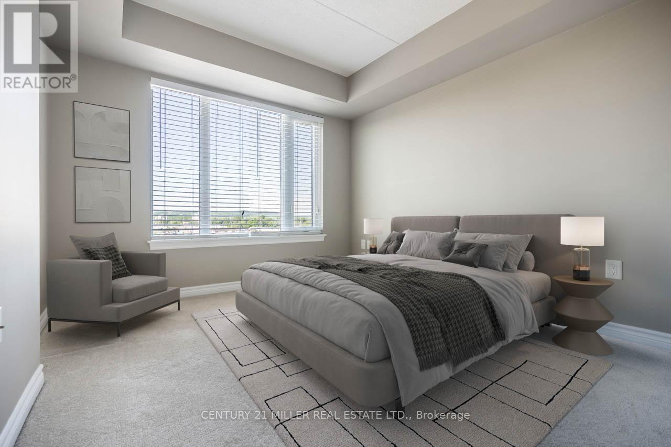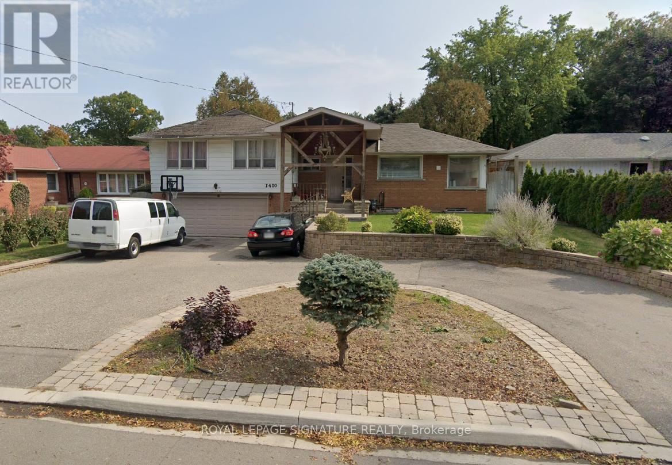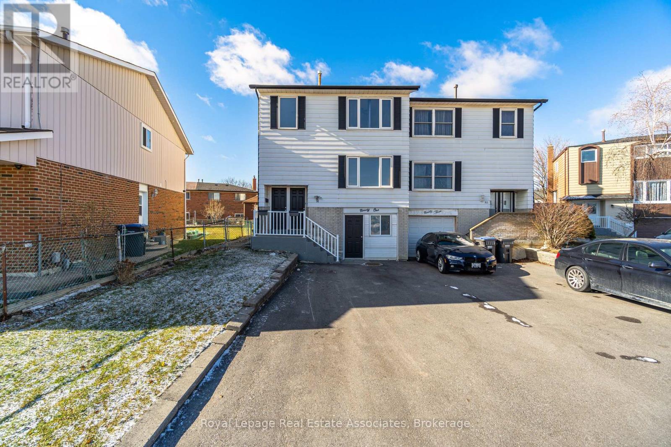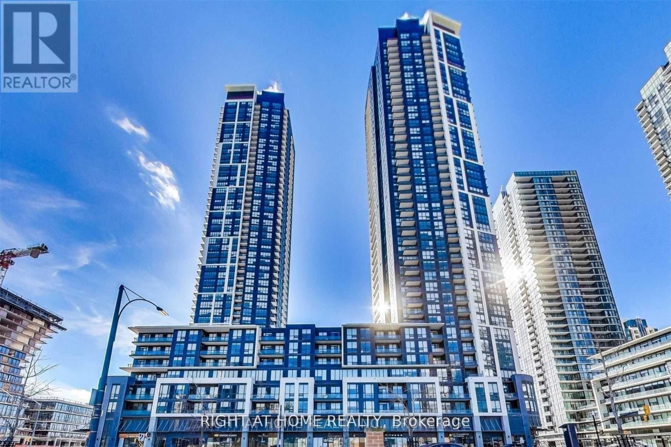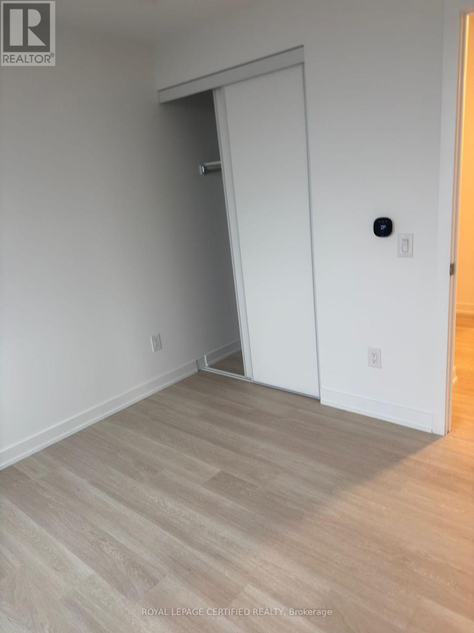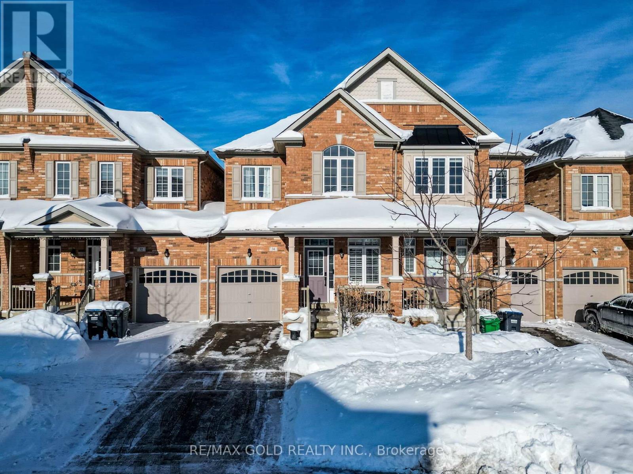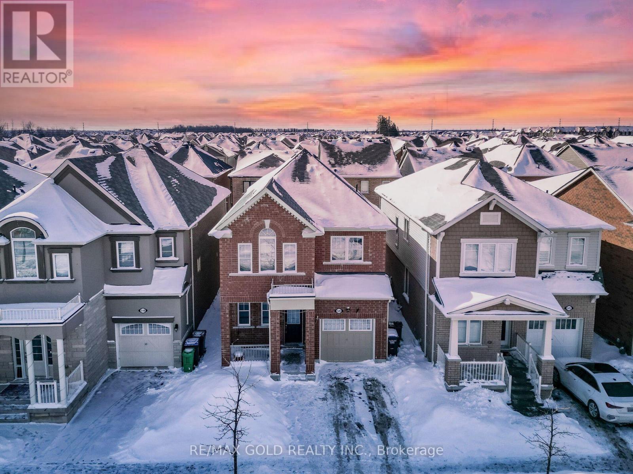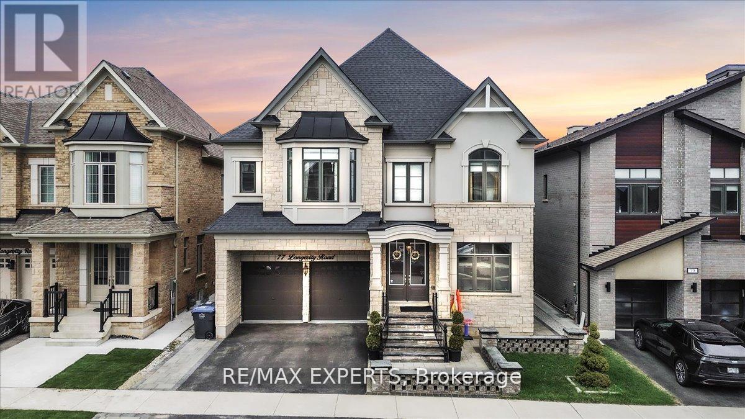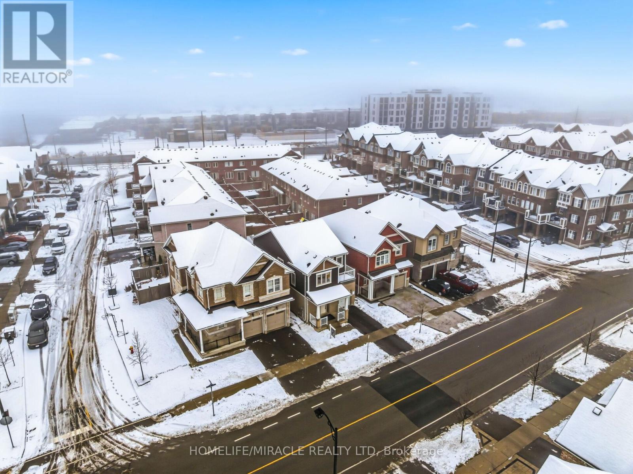Lot 331-2 Tim Manley Avenue
Caledon, Ontario
Introducing the Jasper Elevation C by Fernbrook Homes, a remarkable residence offering 2059square feet of beautifully designed living space. Double Car garage plus 2 parking ondriveway. Terrace from Breakfast area.The custom oak veneer stairs are crafted with care, offering a choice between oak or metalpickets, all complemented by a tailored stain finish to suit your personal style. Tiled areasof the home are enhanced with high-end 12" x 24" porcelain tiles, offering both durability anda polished aesthetic. The chef-inspired kitchen is designed for functionality and style,featuring deluxe cabinetry with taller upper cabinets for enhanced storage, soft-close doorsand drawers, a built-in recycling bin, and a spacious pot drawer for easy access to cookware.Pre-construction sales Tentative Closing is scheduled for Fall 2026. As part of an exclusivelimited-time offer, the home includes a bonus package featuring premium stainless steelWhirlpool kitchen appliances, a washer and dryer, and a central air conditioning unit.This exceptional home presents an ideal blend of contemporary design, high-quality finishes,and thoughtful attention to detail, making it the perfect choice for those seeking luxury,comfort, and style. NO SHOWINGS PROPERTY UNDER CONSTRUCTION. (id:60365)
Lot 332-5 Tim Manley Avenue
Caledon, Ontario
Introducing the Essex END Unit by Zancor Homes, a remarkable residence offering 2252 square feet of beautifully designed living space. Double Car garage plus 2 parking on driveway. Terrace from Breakfast area. The custom oak veneer stairs are crafted with care, offering a choice between oak or metal pickets, all complemented by a tailored stain finish to suit your personal style. Tiled areas of the home are enhanced with high-end 12" x 24" porcelain tiles, offering both durability and a polished aesthetic. The chef-inspired kitchen is designed for functionality and style, featuring deluxe cabinetry with taller upper cabinets for enhanced storage, soft-close doors and drawers, a built-in recycling bin, and a spacious pot drawer for easy access to cookware. Pre-construction sales Tentative Closing is scheduled for September 17, 2026. As part of an exclusive limited-time offer, the home includes a bonus package featuring premium stainless steel Whirlpool kitchen appliances, a washer and dryer, and a central air conditioning unit. This exceptional home presents an ideal blend of contemporary design, high-quality finishes, and thoughtful attention to detail, making it the perfect choice for those seeking luxury, comfort, and style. (id:60365)
Lower - 28 Sparrow Avenue
Toronto, Ontario
Detached home with private entrance to lower unit, 1 large bedroom with spacious closet, 4pc bathroom, approximately 750sqft of living space, in-suite laundry, fireplace, eat-in kitchen. All utilities and internet included, front yard parking space (id:60365)
509 - 716 Main Street E
Milton, Ontario
This bright 1-bedroom + den condo sits in one of Milton's most convenient locations-just steps to the Milton GO, local shops, restaurants, and everyday amenities. You're also a short walk from the Milton Library and FirstOntario Arts Centre, with quick access to Highway 401 only minutes away. Inside, the unit offers a comfortable, low-maintenance layout that's move-in ready. The den adds valuable flexibility, making it ideal for a home office or extra guest space. Whether you're a first-time buyer, downsizer, or investor, this condo checks all the boxes for practical, easy living. Set in a well-managed building known for its efficiency, you can enjoy the perks of a prime location without the premium cost. Come see why this space is a great fit for anyone seeking convenience and value in Milton. (id:60365)
1410 Larchview Trail
Mississauga, Ontario
Gorgeous home in the highly sought after Orchard Heights neighbourhood. This 4 bedroom luxurious home has many updates and a large serene and private backyard backing onto Toronto Golf Club. Large living room windows maximize the view of the backyard. Laminate and ceramic tile flooring throughout, Spacious & sun-filled rooms. Located In the Qew & Hwy 427 Area, Close To Prestigious Sherway Gardens Mall, Shops, Cafes, Restaurants & Waterfront. Walk to Etobicoke Valley Park & Dixie Mall. Easy Access to Toronto (15 Mins) and Pearson Airport (10 Mins), Go Train Stations (Dixie & Long Branch). 1 garage space as well as 6 outside parking. Tenant responsible for 70% of utilities. (id:60365)
Upper Level - 91 Bruce Beer Drive
Brampton, Ontario
Upper-level unit available for lease at 91 Bruce Beer Dr, located on a quiet, family-friendly street. This bright and well-maintained residence offers a functional layout with spacious principal rooms and ample natural light throughout.Features include a practical kitchen, comfortable living area, and well-sized bedrooms, providing an ideal living space for professionals or a small family. Enjoy the privacy of an upper-level unit in a peaceful residential setting.Conveniently located close to schools, parks, shopping, transit, and major roadways, offering ease of commuting and everyday convenience. (id:60365)
3001 - 4011 Brickstone Mews W
Mississauga, Ontario
FRESHLY PAINTED. Spacious and modern, Ready to Move, 1-bedroom + a full-size Den WITH GLASS DOOR FOR PRIVACY, ideal for use as an office or second bedroom. Located in the highly desirable Square One area of Mississauga, this furnished unit includes parking and a locker. The open concept kitchen is equipped with stainless steel appliances, extra counter space, and ample cabinets. Step out onto the balcony, open the blinds, and enjoy breathtaking, Uno obstructed views of the city. With a Walk Score of 92, this condo ties together convenience, comfort, and stunning city vistas to offer you the perfect home. (id:60365)
1211 - 5105 Hurontario Street
Mississauga, Ontario
Welcome to Canopy Towers. This bright corner suite is ideally located in the heart of Mississauga and offers an exceptional blend of comfort and style. Floor-to-ceiling windows flood the open-concept living and dining areas with natural light, accentuating approximately 9-foot ceilings and seamless access to a spacious balcony with North, East, and West exposures. The thoughtfully designed 696 sq. ft. layout features two bedrooms plus a versatile den, ideal for a home office. The primary bedroom includes a mirrored closet and a sleek four-piece ensuite. Premium finishes, smart sightlines, and functional design elements enhance everyday living. Perfectly situated just minutes from Square One, top-rated schools, parks, community amenities, and a vibrant selection of shops and restaurants. Excellent transit access with nearby GO Bus service, the future LRT, and quick connections to Highways 401, 403, and the QEW. (id:60365)
34 Kempenfelt Drive
Brampton, Ontario
Wow! This Is An Absolute Showstopper And A Must-See! Available For Lease, This Stunning Home Offers Added Privacy, Abundant Natural Light, And A Spacious Layout Perfect For Families. Bright And Meticulously Maintained, The Home Features 3 Generously Sized Bedrooms, 2.5 Bathrooms, And Parking For Up To 3 Vehicles.The Main Floor Showcases Pot Lights And Modern Light Fixtures That Create A Warm And Inviting Living Space, Along With Separate Living And Family Rooms Ideal For Both Everyday Living And Entertaining. Impressive 9' Ceilings On Both The Main and Second Floors - A Rare And Highly Sought-After Feature. The Fully Upgraded Kitchen Is A True Highlight, Featuring Granite Countertops, Stainless Steel Appliances, A Stylish Backsplash, And A Central Island That Perfectly Blends Functionality And Elegance. Upgraded Laminate Flooring Throughout The Main Floor Enhances The Home's Modern Appeal.Enjoy The Convenience Of Second-Floor Laundry, Making Daily Chores Effortless. Step Outside To A Well-Maintained Deck And Professionally Finished Concrete Exterior, Offering The Perfect Space For Outdoor Relaxation And Low-Maintenance Living. The Primary Master Bedroom Serves As A Peaceful Retreat With A Beautifully Designed Walk-In Closet, Boasting 10' High Ceiling And A Luxurious 5-Piece Ensuite. (3) Large Spacious Bedroom With Second Floor Laundry Room! Ideally Located Within Walking Distance To Schools, Public Transit, Parks, And Grocery Stores, This Home Combines Comfort, Convenience, And Quality Living. With Its Thoughtful Design, Modern Upgrades, And Prime Location, This Is A Rare Leasing Opportunity You Don't Want To Miss. Schedule Your Viewing Today And Make This Beautiful Home Yours! (id:60365)
520 Edenbrook Hill Drive
Brampton, Ontario
Wow, This Is An Absolute Showstopper And A Must-See! Priced To Sell Immediately, This Stunning 4+2 Bedroom East-Facing Detached Home Offers The Perfect Blend Of Style, Space, And Income Potential. With approximately 1,947 Sqft Above Grade (As Per MPAC) Plus An Additional Legal 1-Bedroom Basement Apartment, This Home Offers Approx 2,600 Sqft Of Total Living Space, Ideal For Families And Savvy Investors Alike! The Main Floor Features Soaring 9' smooth Ceilings, A Separate Living Room For Formal Gatherings, And A Spacious Family Room, Framed By Ample Natural Light And Views Of The Backyard. Gleaming Laminate Floors Flow Throughout, And The Hardwood Staircase Adds To The Elegance. The Designer Kitchen Is A Chef's Dream With Central Island, Stainless Steel Appliances, And Plenty Of Cabinetry For Storage! Upstairs, You'll Find Four Generously Sized Bedrooms, Including A Luxurious Primary Suite With A Large Walk-In Closet And Upgraded A Spa-Like 4-Piece Ensuite Bathroom. A Second Laundry Room On The Upper Level Provides Added Convenience For Daily Living! The Legal Basement Apartment Features A Separate Side Entrance, One(1) Bedrooms, A Full Kitchen, Washroom, And Its Own Private Laundry Making It An Excellent Opportunity For Additional Rental Income Or Extended Family Living! With Premium Upgrades, A Thoughtful Layout, And Situated In A Highly Desirable Neighborhood, This Home Is Close To Top Schools, Parks, Transit, Shopping, And All Essential Amenities. Whether You're A Growing Family Or An Investor Looking For Turnkey Potential, This Home Checks Every Box! Don't Miss This Incredible Opportunity Schedule Your Private Viewing Today And Make This Exceptional Property Yours! (id:60365)
77 Longevity Road
Brampton, Ontario
Welcome Home! Located In The Highly Coveted Enclave Of Credit Valley, This Statement Piece Home Beckons! Meticulously Cared And Curated By The Original Owners, This Property Was Fully Renovated In 2020. At First Glance, The Exterior Facade Features A Gorgeous Interlocking Brick Design Complete With Built-In Lighting So This Property Shines At All Hours Of The Day. Upon Entering, Be Immersed In The Luxury Of A True Chef's Kitchen Featuring Oversized Professional Grade Appliances, Servery And W/I Pantry. As You Promenade Through The Main Level, Admire The 10 Foot Ceilings And Custom Cabinetry Adorning The Family Room And Office Space. Abundant Living Spaces Complete The Main Floor. The Upper Level Enthralls Residents Into A Gorgeous Master Oasis, Complete With 7 Pc Ensuite, Custom Closets And A Bonus Gym/Yoga Space. The 4 Remaining Bedrooms Each Offer Their Own Ensuites, And Custom Closet Organizers. Entering The Lower Level, Residents Are Greeted By A Gorgeous Legal Three Bedroom Basement Apartment(Already Leased With AAA Tenants, At $2700/Month) ! Walking Distance To Multiple Transit Points And Many Esteemed Schools, Minutes To The 407 and 401, And In Proximity To The Meadowvale Corporate Corridor, This Property Must Be Seen!!! (id:60365)
1344 Rose Way
Milton, Ontario
Detached 3+1 Milton's most sought-after, family-friendly neighborhoods, offering approximately 2,616 sq. ft. of total living space. The home features a modern kitchen complete with stainless steel appliances, ample cabinetry, and a functional island, seamlessly opening into a sun-filled breakfast and family area. Hardwood floors and large windows create a bright and inviting atmosphere, perfect for everyday living and entertaining. The upper level offers spacious additional bedrooms ideal for kids, guests, or a home office, along with a front-facing balcony. A convenient second-floor laundry room adds everyday practicality. Enjoy peace of mind knowing this home has been well maintained, with updated mechanicals and energy-efficient features, including an electric vehicle charger. The finished basement provides endless opportunities for family fun and entertaining , featuring laminate flooring and a full bathroom with a modern glass shower. Step outside to a beautifully landscaped backyard, perfect for BBQs, children's playtime, or relaxing with your morning coffee. A single-car garage and driveway offer ample parking for the family. Ideally located close to top-rated schools, hospitals, parks, and amenities, this home truly has it all, minutes drive to Toronto Premium Outlet Mall and Milton GO station. (id:60365)

