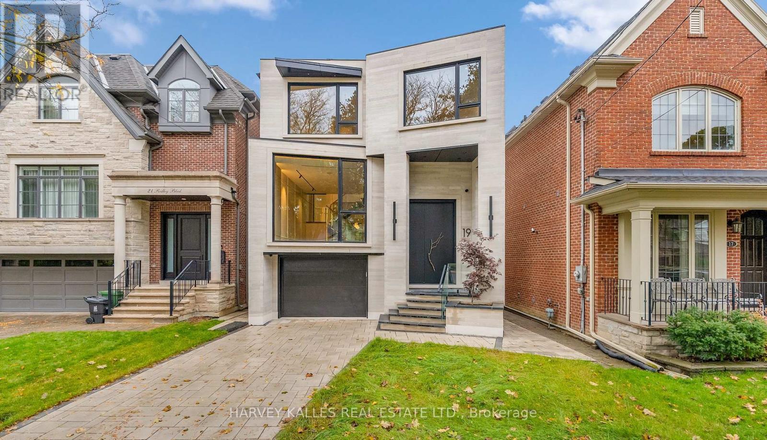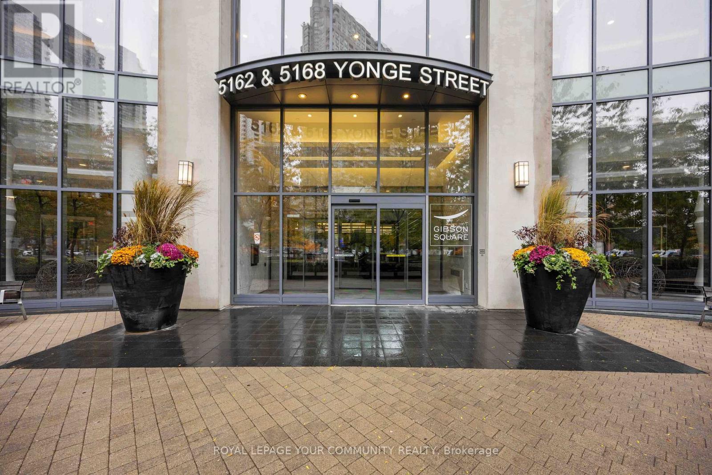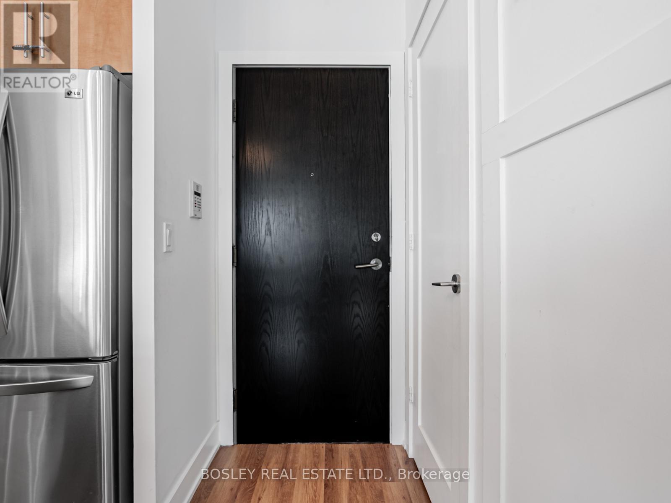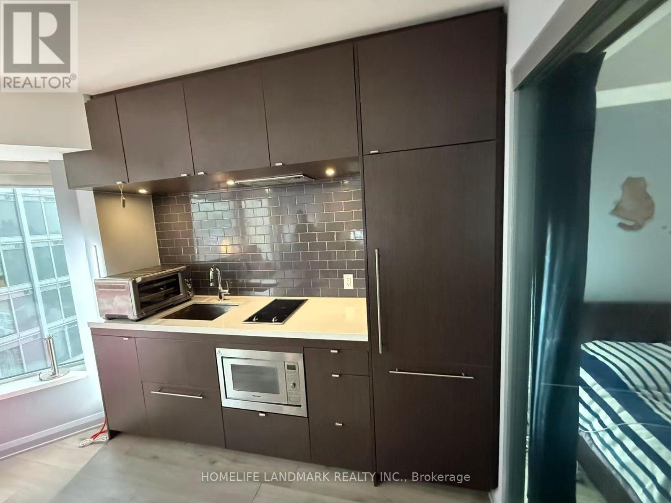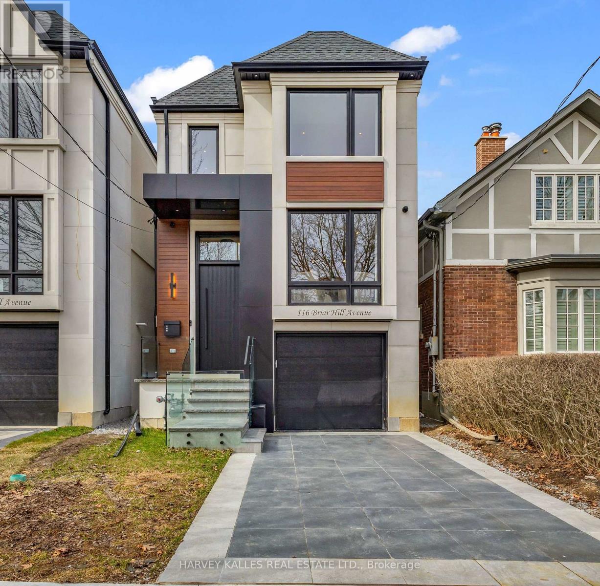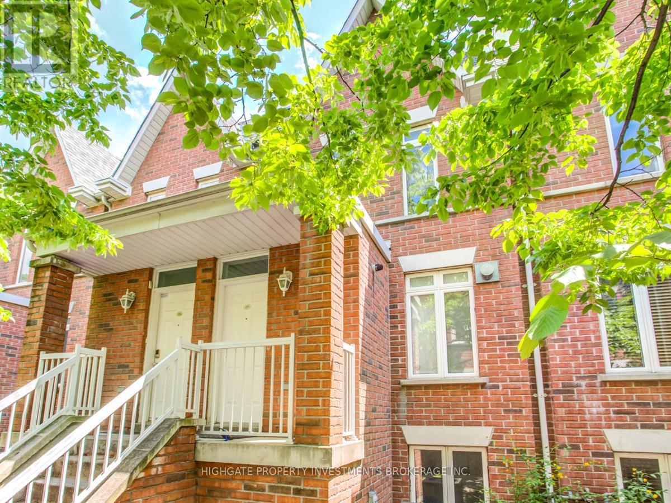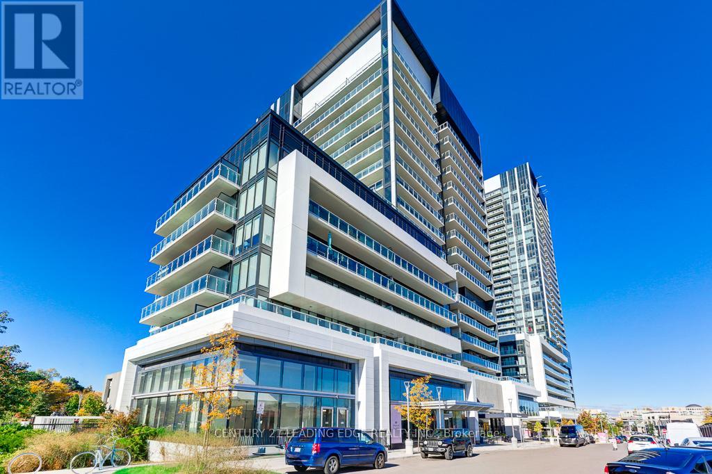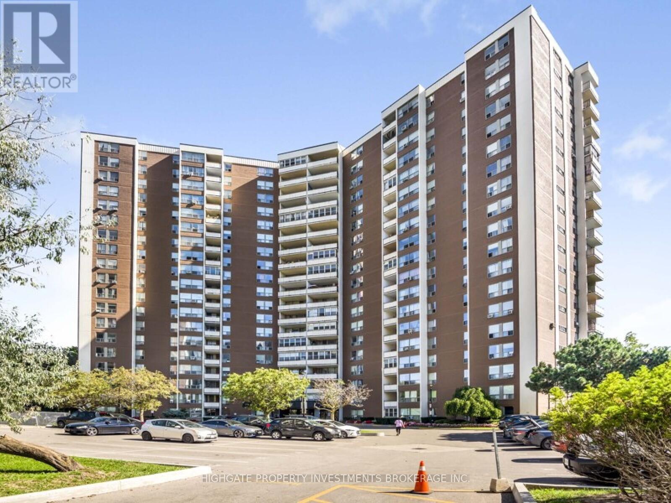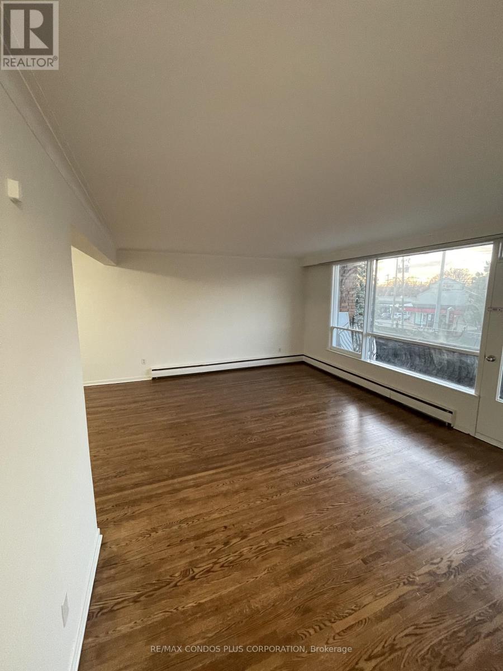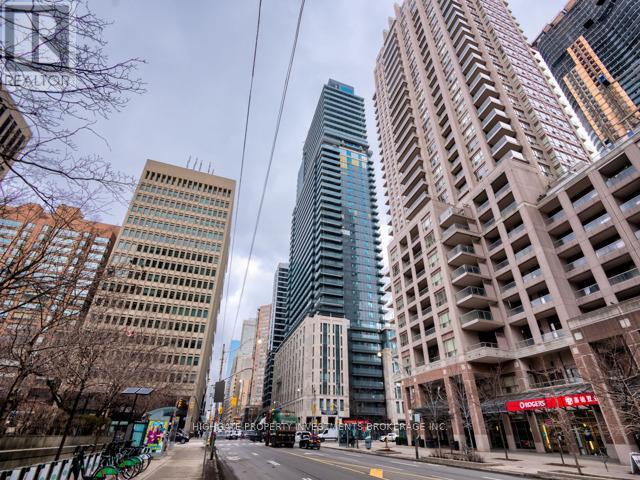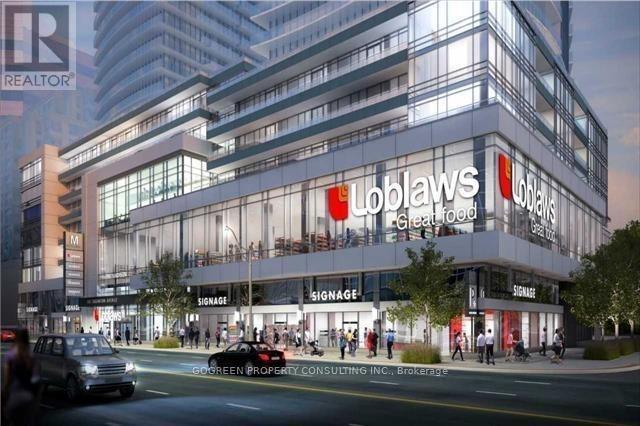19 Ridley Boulevard
Toronto, Ontario
Modern Innovation Meets Architectural Elegance At 19 Ridley Boulevard. A Striking Example Of Inspired Modern Design, This Custom Residence Blends Advanced Technology With Timeless Sophistication. Every Inch Of The Home Is Crafted For Seamless Living And Entertaining, From Its Heated Driveway And Fully Integrated Home Automation System To Its Open Concept Interiors Flooded With Cascading Natural Light Through Expansive Windows And Skylights. The Kitchen Anchors The Main Floor With Top Of The Line Appliances, Sculptural Finishes, And A Fluid Connection To Elegant Dining And Living Spaces. Each Room Flows Effortlessly To The Next, Creating An Environment Ideal For Gatherings Or Quiet Moments Alike. Upstairs, Serene Bedrooms And Spa Like Baths Offer A Retreat From The City, While The Lower Level Delivers Flexible Living Perfect For Fitness, Media, Or Guest Accommodation. Outside, Refined Landscaping Completes The Vision, Balancing Modern Minimalism With Natural Warmth. Perfectly Positioned On Prestigious Ridley Boulevard, This Home Defines Contemporary Luxury In One Of Toronto's Most Established Neighbourhoods. Location Highlights Include A Short Stroll To Excellent Schools Such As John Wanless Public School And Howard Junior Public School, The Convenience Of Yonge Street, The Social Atmosphere Of The Cricket Club, And Effortless Access To The City's Best Amenities. (id:60365)
2615 - 5168 Yonge Street
Toronto, Ontario
Welcome to this elegant, sun-filled 2+1 bedroom, 3 bathroom residence featuring 9-foot ceilings at the prestigious Gibson Square North Tower. This beautifully designed suite offers a spacious open-concept layout with a south-facing balcony, two large bedrooms with ensuite baths, and a versatile den perfect for an office or third bedroom. Located in the heart of North York, enjoy direct underground access to the subway, Loblaws, Cineplex, and countless shops and restaurants. Residents benefit from world-class amenities, including an indoor pool, 24-hour concierge, fitness centre, sauna, party room, and visitor parking. The unit also includes one premium parking space and a large locker on the same level near the elevator. Recent upgrades (2022) include a new stove, microwave, laminate flooring, fresh paint, and a sleek kitchen faucet, creating a refreshed and inviting modern living space. (id:60365)
2410 - 120 Homewood Avenue
Toronto, Ontario
Experience urban living at it's finest in this beautifully furnished apartment, featuring a smart, comfortable layout and stunning west-facing views. Perched on the 24th floor of a well-maintained building, this suite offers both style and convenience - with a grocery store right on the main level. Nestled in a vibrant area rich with culture and amenities, you'll be just steps from scenic parks and trails, top-rated restaurants, lively nightlife, the University of Toronto, and multiple transit options. Enjoy access to the Verve's impressive amenities, including a fully equipped gym, elegant part room, and a gorgeous outdoor pool. This thoughtfully renovated unit features an enclosed den - perfect as a guest room with a convertible sofa, a home office, or a creative studio space. The building's 24-hour concierge and security team are known for their friendliness and reliability. Internet is included; utilities are extra; parking is available! Available immediately - book your viewing today! (id:60365)
1911 - 155 Yorkville Avenue
Toronto, Ontario
Chic Downtown Living W/World Class Amenities At Your Doorstep in the Heart of Yorkville! This Luxurious Pied-Aterre Is Located Near Some Of The Best Shopping And Restaurants Toronto Has To Offer. Lovely Bay Window, Sliding Glass Doors, Wood Floors And Built-In Appliances. The Building Has 24 Hr Concierge, Gym And Party Room. Steps To Transit, U Of T, Rom And More. (id:60365)
116 Briar Hill Avenue
Toronto, Ontario
Prime Allenby Presents A Breathtaking 2-Storey Custom Home, Perfectly Crafted for Sophisticated Living! Showcasing A Beautifully Designed Layout, The Main Floor Features An Elevated Dining/Living Room Overlooking The Open-Concept Chef's Eat-In Kitchen, Complete With A Large Island, Breakfast Bar, Breakfast Area, And Top-Of-The-Line Appliances. Plus, An Elegantly Appointed Family Room That Includes A Beautiful Electric Fireplace Feature With Custom Built-Ins And Expansive Walkout To Deck And Landscaped Yard. Upstairs, Your Primary Suite Awaits With Exquisite Custom Features, Creating A Retreat-Like Atmosphere With A Homey Feel, A Sumptuous Ensuite, And A Walk-In Closet, Plus Three Additional Sizable Bedrooms With Ensuites And An Upper-Level Laundry Closet. The Lower Level Adds Another Layer Of Living Space With Heated Floors, A Large Entertainers Rec Room With Wet Bar And Walkout, Plus A Second Laundry Room, And Access To The Built-In Garage. Bonus Features Include Epoxy Floors In Garage, Heated Interlocked Driveway, Gas Line For BBQ and Firepit, Control 4 Home Automation System For Built-In Speakers, Thermostat, And Smart Home Controls. Perfectly Located Between Avenue And Yonge, Just Moments Away From LPCI, NTCI, Allenby Junior Public School, Shopping, Trendy Restaurants, Parks, Trails - You Name It, There Is Something For Everyone! This Home Is Something Special And Must Be Seen! (id:60365)
2805 - 12 Sudbury Street
Toronto, Ontario
Absolutely Beautiful King West Village 3 + 1 Bed 4 Bath Townhome Avail for rent Dec 2. Newer Floors Through-Out. Located In One Of The Best Downtown Areas On The Quite Sudbury Street Just West Of Trinity Bell Woods Park. This Property Features A Gorgeous Skyline View From The Master Bedroom Terrace, An Upgraded Modern Kitchen, Large Basement Family Room Can Be Enjoyed As Another Bedroom, Private 1 Car Garage With Direct Access Into The Basement. (id:60365)
330 - 20 O'neill Road
Toronto, Ontario
STUNNING , Luxury 1 year New, Rare Corner Unit; filled with TONS OF NATURAL SUNLIGHT! State of the Art Building with the Beverly Hills Vibes located at the Shops of Don Mills, 1+1 bedroom, Approx. 700 sq ft. Imagine surrounding yourself with bright Windows with views of the skyline and Tree Tops. Step out to Premium shops and restaurants, VIP movie theatre, steps to the Botanic gardens, Ravine trails and more. This over sized condo offers cosmopolitan living with 9' ceilings, granite counters, marble bathroom floor, Miele B/I appliances, High end laminated flooring, 2 walk outs to the Balcony, freshly painted through-out, custom 2-tones blinds. Enjoy 24 hr concierge, Roof top out door pool, bar lounge, hot tub, BBQ area, gym, party rooms ideal to rent for personal gatherings), Indoor pool, gym and saunas with a walk-out to another lounge area, Mins to the DVP and down town. Everything in one spot! Enjoy a quality life style! (id:60365)
1414 - 60 Pavane Linkway Road
Toronto, Ontario
Bright & Spacious 3Br Unit Nestled In Flemingdon Park W/ 1,200+ Sq Ft Of Living Space! Convenient Location Close To Transit, Shops, Schools, Parks & Trails. Access To Hwy Dvp/401. Large Closet Space In All Bedrooms, Ample Kitchen Storage, Sizeable Living & Dining Room & Sunroom W/ New Laminate, Wood Paneling & Bamboo Blinds, Perfect To Enjoy The Stunning Views All Season! (id:60365)
3rd Flr - 351 Palmerston Boulevard
Toronto, Ontario
Stunning 3rd Floor Unit In the Annex with 1 Bed, 1 Bath. Freshly Painted. New Flooring. Updated Kitchen With New Backsplash, New Stove, New Fanhood. Bathroom Recently Updated. Large Living/Dining Rooms With Sloped Roof, Large Window, Laminate Flooring & Den/Dining Nook. Kitchen Features L-Shaped Counter, Vinyl Flooring, Butcher Block Island, Pantry Storage & Walk-Out To Small Balcony. Modern Bathroom With Extended Frameless Glass Enclosed Shower, Vanity With Stone Countertop & Tile Flooring. Large Bedroom With Additional Space For Desk - Perfect For Working From Home. Gas & Water Included. Parking Included. Washer & Dryer On Site In Bsmt - Coin Op. (id:60365)
3 - 449 Wilson Avenue
Toronto, Ontario
Available from Feb 1st 2026! Location and Value: 5-10 min walk to Wilson Subway - Extra-large and bright 3-bedroom plus den unit with 2 full bathrooms and 2 parking spots! Walking Distance to Wilson Subway, Quick access to Hwy 401, Bus stop at your doorstep with service every 2 min. Costco, Home Depot, No Frills, Banks, and Schools, York University! Champlain Parkette with playground and Tennis Courts just down the street! Available for Immediate Possession. (id:60365)
618 - 955 Bay Street
Toronto, Ontario
Client RemarksStunning 1 Bed, 1 Bath Premium & Modern Finishes. Open Concept. Beautiful Colour Scheme W/ Elegant Design. Master W/ Dbl Mirrored Closet, Soft Plush Hardwood & Glass Doors. Modern Kitchen W/ B/I Fridge & Dw, Backsplash, Track Lighting & Ample Cabinetry. W/R W/ Large Vanity, Full-Sized Bath & Storage Space. Living W/ W/O To Balcony, Nook - Perfect For Desks & Computer, Hardwood. Premium Location! (id:60365)
3206 - 89 Dunfield Avenue
Toronto, Ontario
Best Midtown Location. 1+1 Den, 600Sf+40 Balcony, 9- Ceiling. Open Concept, Modern Finish, Hardwood Thru. Practical Layout. Lake View From Balcony. State Of Art Amenities. Flagship Loblaws . LCBO, Orange fitness, CAFE On Ground Floor. 3 Mins Walk To Subway Station/LRT, Eglinton Shopping centre and restaraunts. 24Hr Concierge. (id:60365)

