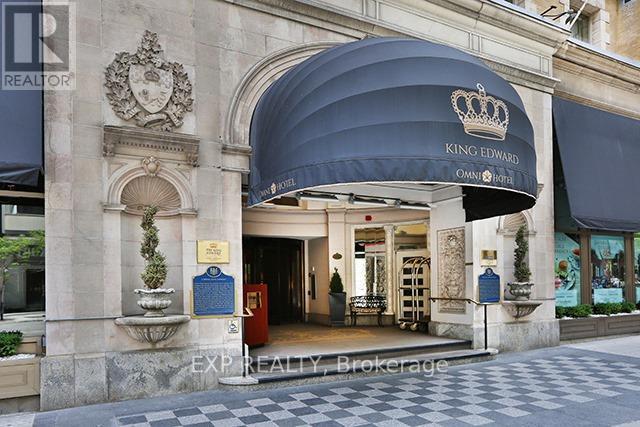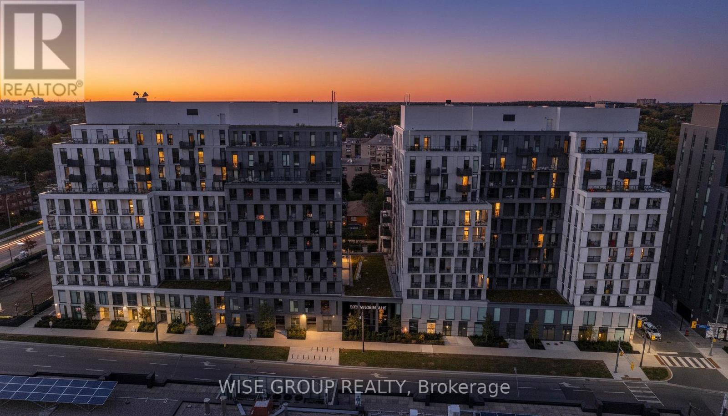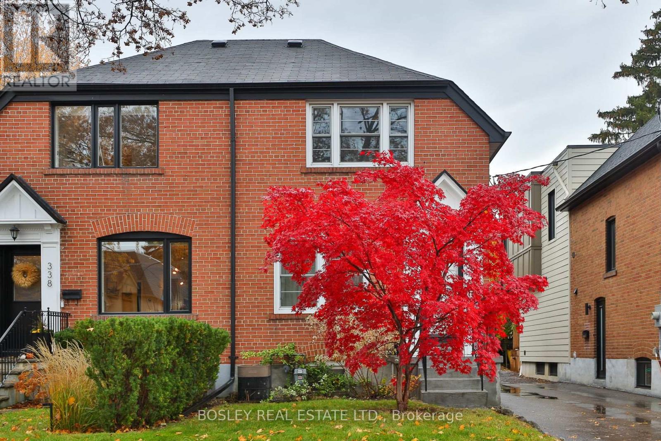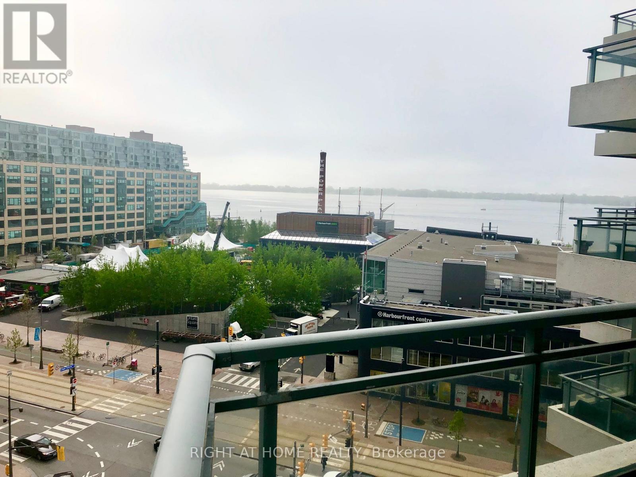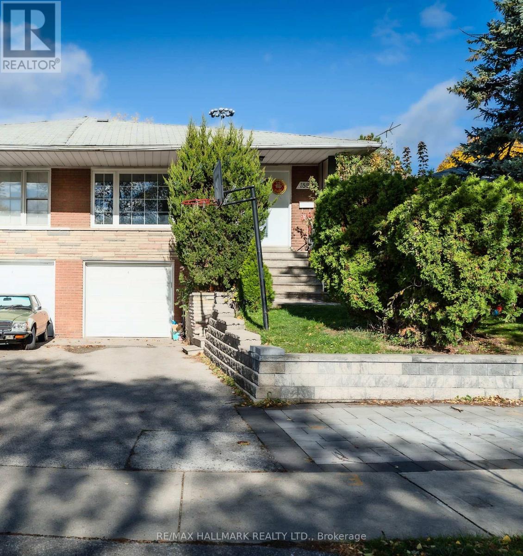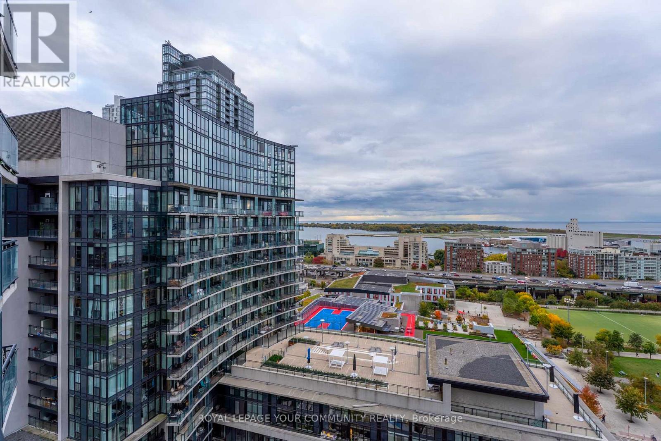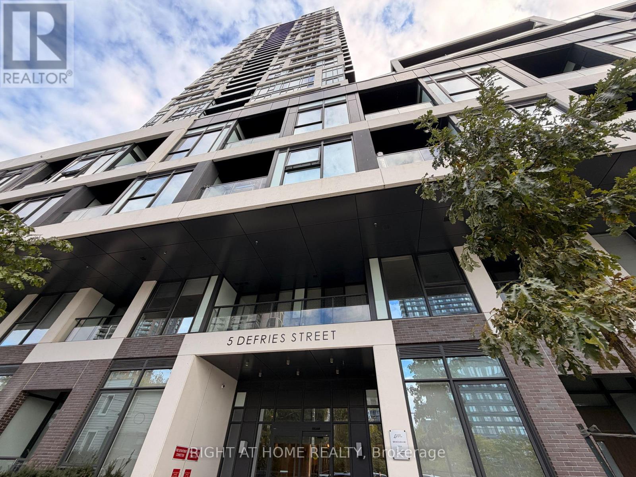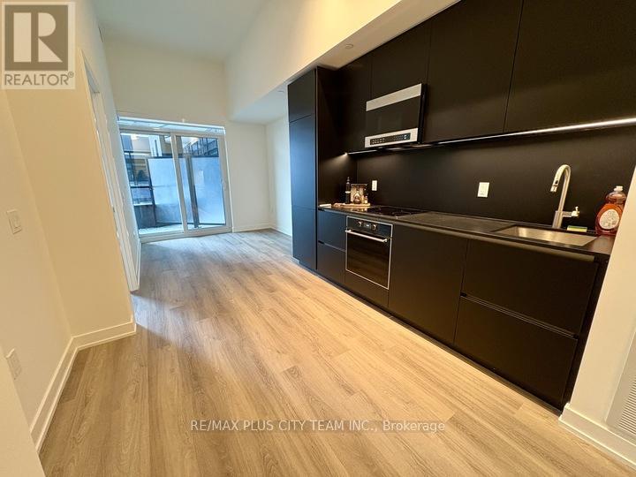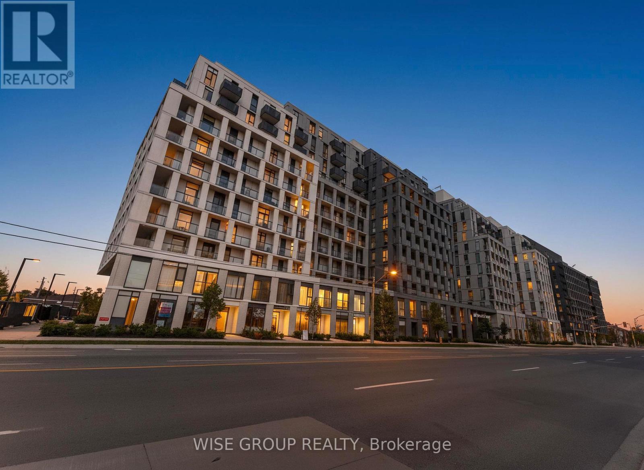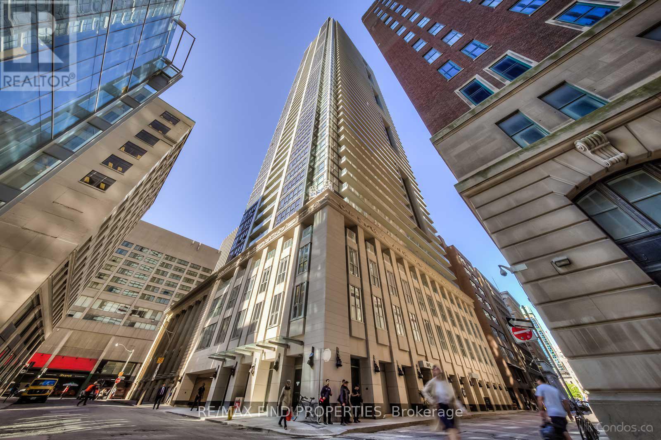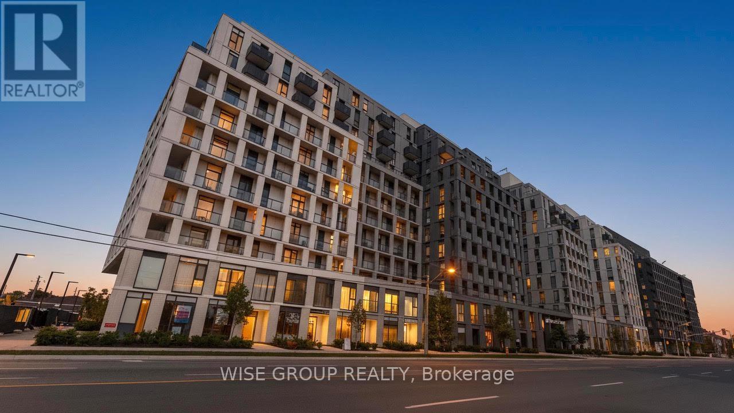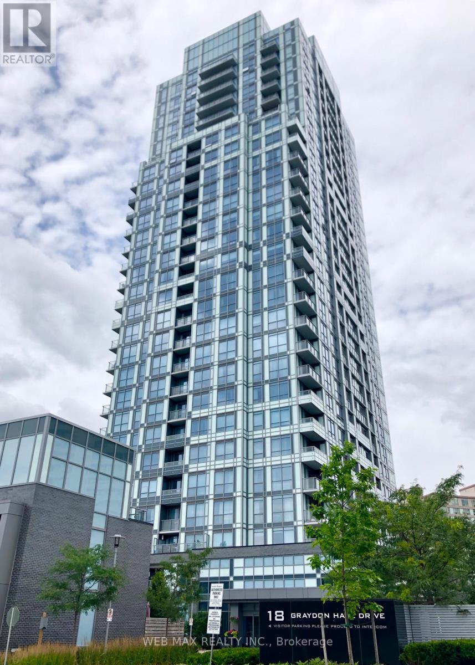527 - 22 Leader Lane
Toronto, Ontario
Welcome to the Private Residences of the iconic Omni King Edward Hotel. This beautifully designed 1-bedroom suite with terrace combines boutique luxury with unmatched convenience in the heart of downtown Toronto. Featuring an efficient open-concept layout, premium finishes, hardwood floors, granite counters, integrated appliances, and hotel-inspired detailing throughout, this suite offers a refined living experience with absolute comfort. Residents enjoy exclusive access to the hotel's 5-star amenities, including a fully equipped fitness centre, spa, concierge, room service, media/party rooms, guest suites, club lounge, and on-site cleaning services. Step outside and instantly connect to the Financial District, St. Lawrence Market, Distillery District, TTC, cafés, restaurants, shops, and the city's best entertainment. This suite comes fully furnished and fully equipped-just bring your suitcase and move in. (id:60365)
1104 - 500 Wilson Avenue
Toronto, Ontario
Located in highly sought-after Clanton Park, this spacious unit features a large balcony with unobstructed north views and a thoughtfully designed layout that combines modern architecture, smart connectivity, and functional living. Enjoy premium amenities including a catering kitchen, 24/7 concierge, fitness studio with yoga room, outdoor lounge with BBQs, co-working space, multi-purpose room with a second-level kitchen, kids' play area, outdoor fitness zone, and pet wash stations. Conveniently located just steps from Wilson Subway Station, with easy access to Hwy 401, Allen Rd, Yorkdale Mall, parks, shopping, and dining. Parking & locker not included in listed price but available for sale. (id:60365)
340 Laird Drive
Toronto, Ontario
Great opportunity to move into the highly sought-after, family-friendly North Leaside community! Located at the quiet end of Laird Drive north of Broadway by Glenvale, this home offers the perfect blend of comfort, charm, and convenience. Why settle for a 2-bedroom condo when you can own this lovely 2-storey semi-detached home with a beautiful Japanese Maple at the front door and a spacious backyard with a large deck, perfect for BBQs and entertaining family & friends. Some of the highlights of this home include a renovated kitchen with a window overlooking the backyard, hardwood floors throughout and updated windows. Bright, airy living spaces with large windows and natural light. Forced-air gas furnace & central air conditioning and an extra-wide mutual drive for easy access to rear parking space at the end of the property. The finished basement features a cozy rec room with a brick accent wall. With a little TLC, it could be perfect for movie or game nights, plus there's plenty of storage space and a laundry room complete with laundry sink and a separate side entrance to the basement. Total estimated liveable space is 1228 SF (866 SF above ground + 362 SF below). Situated in the coveted Northlea Elementary & Middle School (with French Immersion) and Leaside High School catchment, this home offers access to some of the best schools. Great public transit in place that will only be enhanced by the coming LRT. Walk to Eglinton for specialty shops and restaurants. It's an easy walk to Canadian Tire & other big box stores at the Smart Centre. And it's a short ride to Leaside Village (Longos & Shoppers) and Costco on Overlea. Don't miss this opportunity to make Leaside your family's home. The complete home inspection is attached to the listing and this property is sold in "As Is" condition. (id:60365)
1002 - 228 Queens Quay W
Toronto, Ontario
Stunning Luxury Corner Unit With Approx 905 Sq' + Balcony. Lake Views Of Toronto's Waterfront, Cn Tower, Rogers Centre. Renovated Unit Has Plenty Of Natural Light Streaming In From Large Windows. Layout Includes 2 Bdrms W/ 2 Full Baths, Hardwood Floors, Beautiful Kitchen With Granite Counters. Easy Access To Transit, Billy Bishop Airport, Sugar Beach, Dvp & Gardiner. The Building Has 24 Hr Concierge, Indoor Swimming Pool, Fully Equipped Gym. Electricity, Water, Heat, A/C and 1 underground parking space included with rental!!! (id:60365)
Main Floor - 188 Upper Canada Drive
Toronto, Ontario
Fully Renovated 3-Bedroom Upper-Level Gem in Sought-After St. Andrews!! Step Into This Bright, Open-Concept 3-Bedroom, 1-Bath Home Featuring Hardwood Floors And A Beautifully Updated Kitchen With Stainless Steel Appliances, Sub-Zero Refrigerator And A Sleek Tiled Bathroom, Lots Of Custom Built Storage Throughout House . 3-Car Parking Included, 1 Garage Parking Space With EV Charger & 2 Surface Parking Spaces, Full Backyard Access. Great Area, Sought-After St. Andrews, Right Near 401 Express, TTC Bus Outside Door, Parks & Shops At York Mills. Public School, St. Andrews Junior High & Short Distance To York Mills Collegiate!! (id:60365)
2111 - 25 Capreol Court
Toronto, Ontario
Welcome to Suite 2111 at Luna Vista by Concord, a rarely offered 1+1 bedroom residence with 698 sq. f. of thoughtfully designed living space. Perched on a high floor, this suite offers unobstructed south-facing views of Lake Ontario-a breathtaking outlook that sets it apart from most units in CityPlace. The open-concept layout features floor-to-ceiling windows that flood the interior with natural light, a spacious living/dining area perfect for entertaining, and a versatile den ideal for a home office or guest room. With its seamless design and generous proportions, this home balances comfort with functionality. Luna Vista at CityPlace, completed by Concord Adex, is part of a landmark master-planned community known for its vibrant lifestyle and convenient location. Residents enjoy world-class amenities including a fitness centre, indoor pool, rooftop terrace with BBQs, theatre room, guest suites, party rooms, and 24-hour concierge. The building is well-maintained and highly regarded within the waterfront district. Located steps from Canoe Landing Park, waterfront trails, restaurants, cafes, TTC, and major downtown attractions such as Rogers Centre, Scotiabank Arena, and Union Station, this address offers the perfect blend of urban living and scenic tranquility. Quick access to the Gardiner Expressway makes commuting seamless. Whether you are an end-user looking for a stylish lakeside home or an investor seeking a high-demand rental property, Suite 2111 delivers unmatched value with its view, location, and lifestyle. (id:60365)
1801 - 5 Defries Street
Toronto, Ontario
Experience modern elegance in this stunning 1-bedroom, 1-bathroom suite offering 520 sq. ft. of total living space (470 sq. ft. interior + 50 sq. ft. balcony). Thoughtfully designed with 9-foot ceilings, an open-concept layout, and floor-to-ceiling windows, a balcony with breathtaking views of the city skyline and the Don River. The modern kitchen features premium cabinetry, quartz countertops and backsplash, and integrated stainless steel appliances-perfect for both everyday living and entertaining. Enjoy world-class amenities including a rooftop terrace with pool and cabanas, outdoor dining areas, a firepit, a sports lounge with a wet bar, and a fitness centre with cardio, weights, aerobics, and boxing zones, plus guest suites, a 24-hour concierge, and more. Ideally located steps from green spaces, conservation trails, and bike paths, and moments from restaurants, cafes, and cultural destinations. Only an 8-minute walk to the Eaton Centre and a 2-minute walk to Sumac Subway Station, and close to some of Toronto's finest universities, hospitals, and cultural centres. Internet included. Book your private showing today and experience the best of luxury living. (id:60365)
408n - 120 Broadway Avenue
Toronto, Ontario
Be the first to live in this brand new, 2-bedroom, 2-bathroom suite at Untitled Toronto with parking & locker. Thoughtfully laid out with no wasted space, this 655 sq ft unit (plus 70+ sq ft balcony) features over $23,000 in premium interior upgrades, including sleek slab-style closet doors, porcelain tile in both bathrooms, upgraded kitchen finishes, bathtub glass panels, and motorized window shades. Enjoy added convenience with a home theatre rough-in and in-suite laundry. The open-concept living/dining space connects seamlessly to the kitchen, creating an ideal setting for both daily living and entertaining. The primary suite includes an ensuite bathroom and large windows, while the second bedroom is perfect for guests, a home office, or a shared space. Live in style with access to luxury building amenities such as a grand lobby with a waterfall feature, a co-working lounge, indoor and outdoor pools with spa, a fully equipped fitness centre with basketball court, meditation garden, dining lounges, and even a dedicated children's playroom. Situated in one of Toronto's most dynamic neighbourhoods, you're just steps from TTC transit, shopping, dining, and entertainment options. Please note that the amenities may not be finished. (id:60365)
1116 - 500 Wilson Avenue
Toronto, Ontario
Beautiful 2+Den (Den can be used as 3rd bedroom), 2-Bath north-facing suite at Nordic Condos in Clanton Park! Enjoy a spacious balcony with unobstructed north-facing views. This thoughtfully designed unit combines modern architecture, smart connectivity, and functional living. Residents have access to premium amenities including a catering kitchen, 24/7 concierge, fitness studio with yoga room, outdoor lounge with BBQs, co-working space, multi-purpose room with a second-level kitchen, kids' play area, outdoor fitness zone, pet wash stations, and more. Ideally located just steps from Wilson Subway Station, Hwy 401, Allen Rd, and Yorkdale Mall, with parks, shopping, and dining nearby. Parking & locker are not included in the listed price but are available for sale. (id:60365)
3814 - 70 Temperance Street
Toronto, Ontario
1 Bedroom Condo In Prime Location At Bay & Richmond In The Financial District. Open Concept Living Room, Dining Room & Kitchen With Laminate Flooring And Walk-Out To Balcony. Kitchen With S/S Appliances, Ceramic Backsplash & Granite Countertop. Spacious Bedroom With Closet. Amenities: 24Hrs Concierge, Guest Suites, Theatre Room, Library, Games Room, Party Room, Terrace, Fitness Room, Golf Room, Poker Room, Sports Room With Billiards, Foosball & More! (id:60365)
906 - 500 Wilson Avenue
Toronto, Ontario
Beautiful 3-Bed, 2-Bath north-facing suite at Nordic Condos in Clanton Park with a spacious balcony offering unobstructed north views! This thoughtfully designed unit blends modern architecture, smart connectivity, and functional living, with access to premium amenities including a catering kitchen, 24/7 concierge, fitness studio with yoga room, outdoor lounge with BBQs, co-working space, multi-purpose room with a second-level kitchen, kids play area, outdoor fitness zone, pet wash stations, and more. Perfectly located just steps from Wilson Subway Station, Hwy 401, Allen Rd, and Yorkdale Mall, with parks, shopping, and dining nearby. Parking & locker are NOT included in listed price but are available for sale (id:60365)
2706 - 18 Graydon Hall Drive
Toronto, Ontario
Welcome To Tridel's Argento Condos! This 1 Bedroom, 1 Washroom Unit Offers 551 sq ft of Living Space and Clear North East Views. This Suite Has Upgraded Appliances, a Kitchen Island and a Walk-In Closet. Nestled Within The Tranquil Don Ravine And The Donalda Golf And Country Club. Well Served By The Ttc And Close To Dvp And Hwy 401. Moments Away From Fairview Mall, Shops At Don Mills, Entertainment, Restaurants. Amenities Include: 24 Hr Concierge, Theatre, Party Room & Lounge, Fitness Centre, Outdoor Terrace And More. (id:60365)

