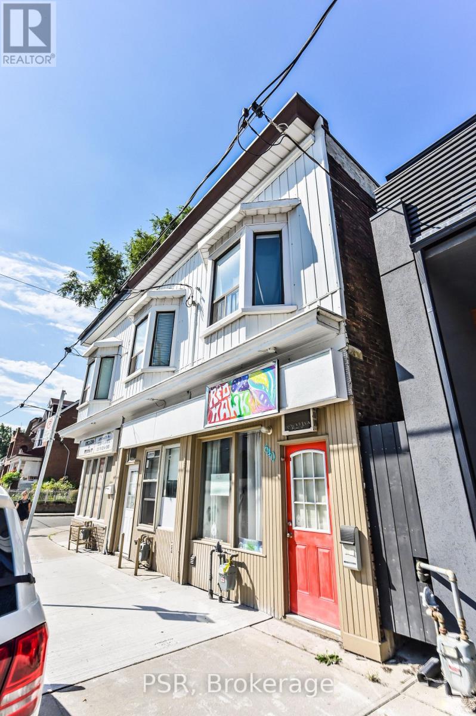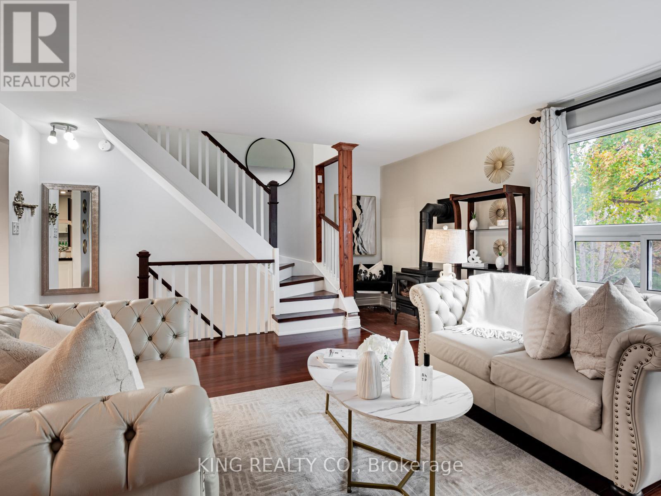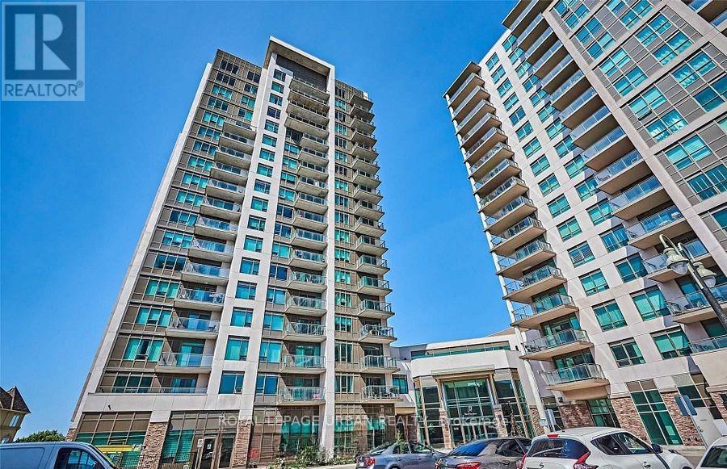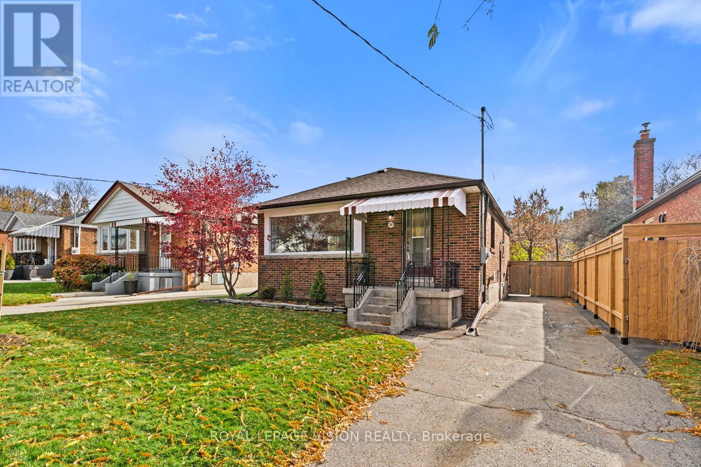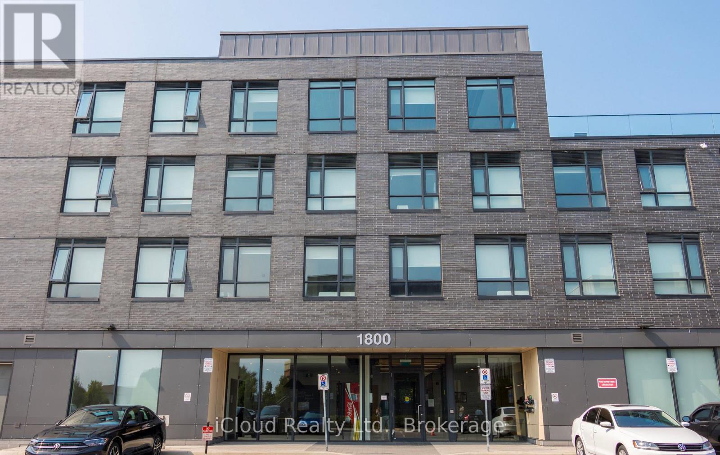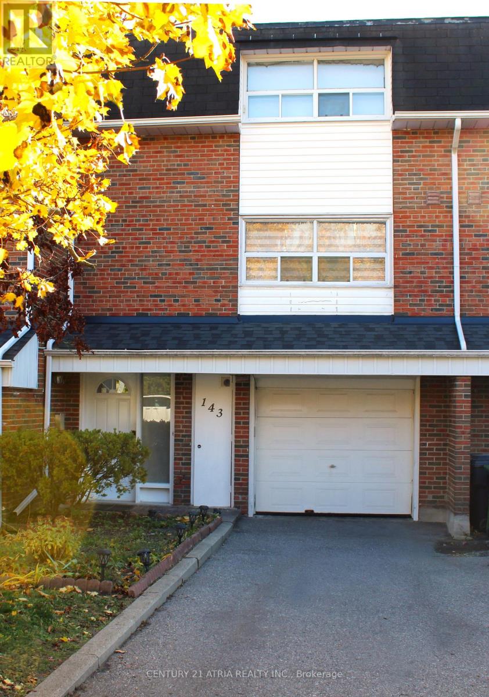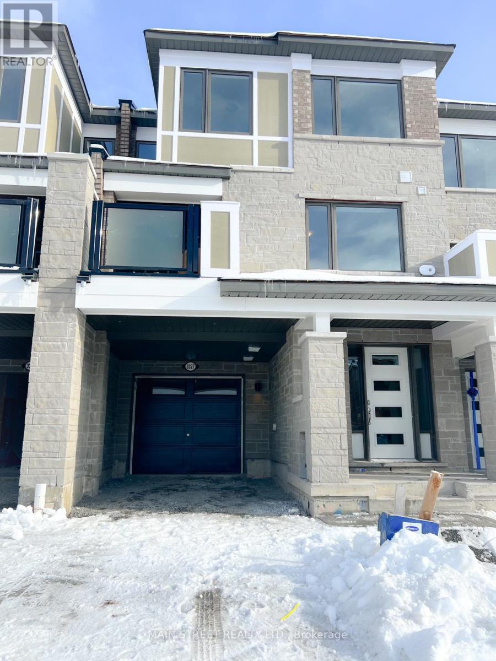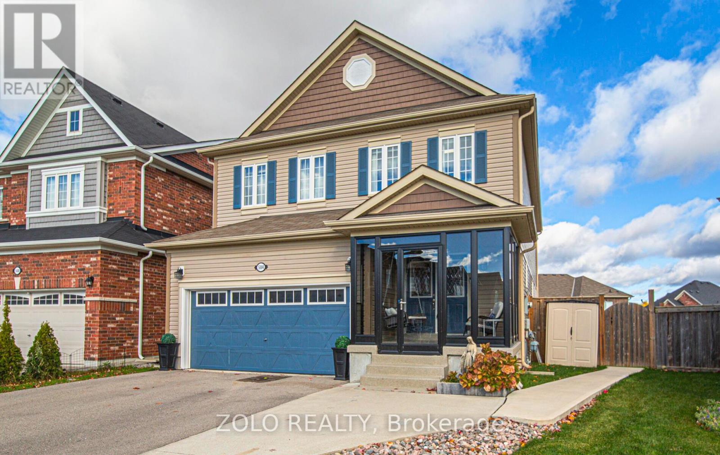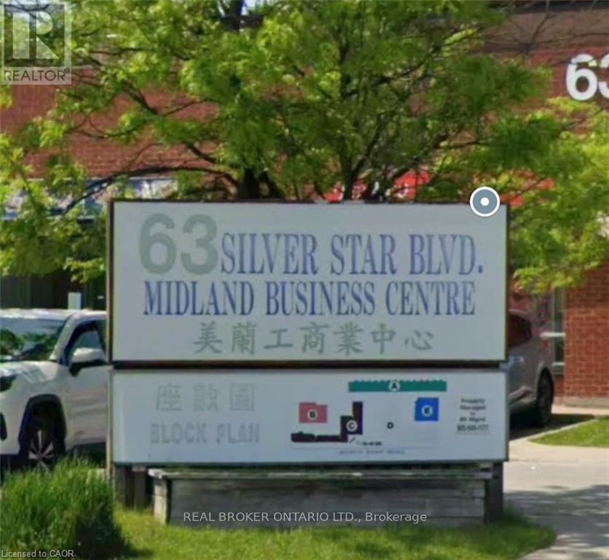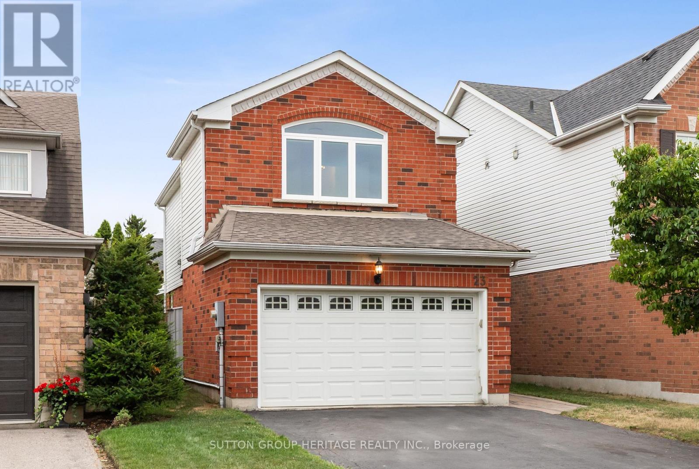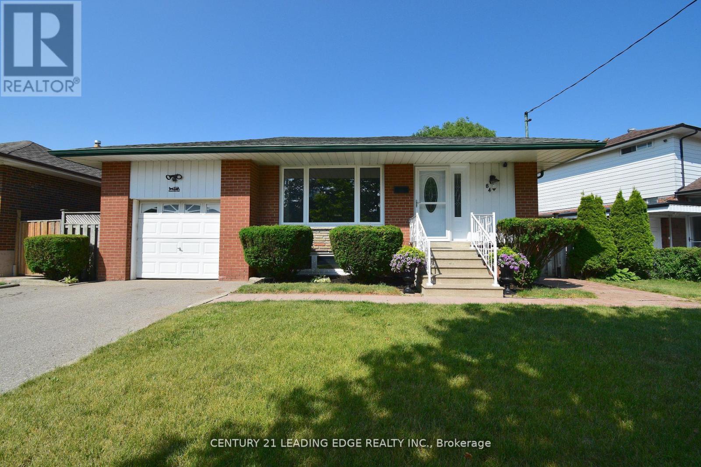640 Pape Avenue
Toronto, Ontario
Step Into This Deceptively Spacious Mixed-Use Opportunity In Prime Riverdale! Rarely Offered, This End Unit Enjoys Maximum Exposure Along A Vibrant Corridor With A Constant Flow Of Both Vehicular And Pedestrian Traffic. The Building Features A Flexible Main-Level Retail/Live-Work Space With A Finished Lower Level - Perfect For Modern Businesses, Creative Studios, Or Even Comfortable Living. Upstairs, A Stylish One-Bedroom Apartment Brings In Ample Natural Light And Walks Out To A Large Private Terrace, Ideal For Entertaining Or Relaxing At Day's End. Parking Is Available Via The Laneway, With Room For Two Vehicles. Whether You're An Investor Looking To Elevate Your Portfolio, An Entrepreneur Seeking A High-Visibility Storefront, Or An End-User Wanting To Combine Home And Work Under One Roof, This Is A Rare Chance To Secure A Unique Property In One Of Toronto's Most Dynamic Neighbourhoods! (id:60365)
2 - 909 King Street W
Oshawa, Ontario
REDUCED PRICE! Welcome to 909 King St W - a fully renovated 3-bedroom, 2-bath home blending modern comfort with unbeatable convenience. Upgrades include a new kitchen, floors, bathrooms, basement, huge deck, central AC and others. The open-concept main floor seamlessly connects the living, dining, and kitchen areas, creating a bright, inviting space with a cozy gas fireplace which heats the entire house in winter and is unique to this unit. Walk out from the dining area to a spacious deck with a big gazebo overlooking a private greenbelt - perfect for entertaining or relaxing. Upstairs, generous bedrooms and a sleek bathroom offer tasteful finishes. Located just 3 minutes from Oshawa Centre Mall, 5 minutes to Highway 401, and near government offices (passport, health), schools, and transit, this home sits in a quiet, family-friendly neighboUrhood ideal for both growing families and downsizers. Move-in ready, stylish, and perfectly situated - 909 King St W offers the best of comfort, location, security, and lifestyle. (id:60365)
810 - 1215 Bayly Street
Pickering, Ontario
Fantastic opportunity to call San Francisco by the Bay your home! This comfortable one-bedroom suite offers a bright and efficient layout with one parking spot conveniently located close to the elevator and serene north-facing views. The open-concept kitchen features stainless steel appliances and a stylish backsplash, flowing seamlessly into the living area. Laminate floors and smooth ceilings throughout create a clean, modern feel. Enjoy your private balcony with clear glass railings-perfect for taking in peaceful, unobstructed north views. The spacious bedroom includes an oversized window and a walk-in closet, while the modern en-suite 4-piece bathroom features a relaxing soaker tub. Residents have access to 24 hour security along with exceptional resort-style amenities, including an indoor pool, hot tub, sauna, fitness room, yoga space, and a party/meeting room. Located just steps from the GO Station, Starbucks, Pickering Town Centre, restaurants, banking, groceries, Tim Hortons and only 3 minute drive to the 401 highway. On-site retail adds extra convenience. All of this is within walking distance of the waterfront, offering the perfect blend of comfort, lifestyle, and accessibility. (id:60365)
29 Donora Drive
Toronto, Ontario
Detached brick bungalow on a 40 x 120ft lot, 2+1 bedroom 952 sq ft per MPAC plus finished basement with seperate entrance for extra income potential. Electrical updates, all new laminate flooring on m/f, new interior doors on m/f, new roof ( 30 yr IKO ), new faucets, new light fixtures, new exterior doors ( front and back ), new laminate in sleep area ( bedroom ) in basement, new laundry tub in basement, A/C (2020 ), furnace ( 2009 ). A very nicely updated home steps to Donora Park and Taylor Creek Park. (id:60365)
405 - 1800 Simcoe Street N
Oshawa, Ontario
This Charming, Partially Furnished Studio Apartment in Oshawa is conveniently located just steps away from Ontario Tech University and Durham College. Ideal for Students and Young Professionals. The Unit offers an Affordable Living option in a Vibrant Neighbourhood filled with Parks, Shops, and Dining. With easy access to Public Transit and just minutes from Highway 407, commuting is a breeze. The Apartment features sleek Laminate Flooring throughout and comes equipped with all the essentials for Comfortable Living. (id:60365)
143 Purpledusk Trail
Toronto, Ontario
Welcome to 143 Purpledusk Tr. situated in an Excellent Location! Move In Ready! Updated 3+1 Bedroom Townhouse Complete With A Large Open Concept Dining and Living Area and provides A Walk-Out to the Backyard area. Stunning Upgrades done in Bedrooms and Bathrooms to Full Size Eat-In Kitchen with Stainless Steel Appliances and Granite Countertops. Total of 3 Parking Spots! Steps and Minutes To TTC stops, Centenary Hospital, Shopping, Groceries, HWY 401, University of Toronto Scarborough, Schools and More. A Great opportunity for starter or growing Families and Investors. (id:60365)
3327 Thunderbird Promenade
Pickering, Ontario
Stunning Townhouse in the New Whitevale Community in Pickering. Spacious 3 Bedrooms on the Upper Level and Laundry Conveniently Located on the Second Floor. Zebra Blinds and Stainless Steel Appliances Included. Features a Bright Open Concept Layout with an Additional Entrance Through the Garage. Easy Access to Hwy 401 & 407. Short Drive to Pickering Town Centre, Schools, and Other Amenities (id:60365)
74b Floyd Avenue
Toronto, Ontario
Your private oasis in the prime Broadview North neighbourhood of East York!! Welcome to 74B Floyd Ave! This stunning custom built, detached 2-storey modern masterpiece is nestled in a family friendly community, only minutes from top schools, parks, restaurants, shopping, TTC and DVP! This thoughtfully designed home stuns with beautiful engineered hardwood floors, pot lights and in-ceiling speakers throughout. The sun-drenched living room boasts an impressive feature wall, custom floating built-ins, speakers and floor-to-ceiling sliding doors to a gorgeous balcony with frameless glass railings. The combined dining area makes the flow of entertaining guests effortless! The gourmet kitchen is a chefs dream with a quartz waterfall centre island with ample seating, quartz backsplash, built-in panelled fridge, gas range with a convenient pot filler, an abundance of floor-to-ceiling cabinetry/storage and an additional breakfast area. Walk out from your kitchen to your private entertainers deck and spacious backyard that features privacy trees and fencing, perfect for summer nights, outdoor fun, and unforgettable gatherings! The upper level with double skylights highlight a primary retreat that includes custom built-in closets along with a lavish five-piece ensuite with warm finishes, double vanity, glass shower with a rain head and a custom niche. In addition to the primary there are two generous sized bedrooms with custom built-in closets and ample natural light. The family bathroom also has warm finishes with a floating vanity, rain shower head and shower niche. On the lower level, there is direct access to the garage and a cozy recreation room with built in speaker and floating cabinetry. A convenient 3 piece bathroom in the basement allows for the opportunity to use this space as a 4th bedroom! Don't miss this rare opportunity to own a turnkey designer home in one of Torontos most desirable neighbourhoods! (id:60365)
504 Halo Street
Oshawa, Ontario
Welcome to the sought-after Winfield Farms community in North Oshawa, where this beautifully updated Iris Model by Falconcrest Homes offers nearly 3,500 sq ft of finished living space. Finished Basement with Separate Entrance is the ideal home for in-laws and extended family to have their own separate living space, easy to add a 2nd kitchen! Situated on a premium pie-shaped lot, this home combines elegant design with family-friendly function and a true backyard oasis. A charming enclosed three-season porch leads into an oversized foyer, setting the tone for the homes grand yet welcoming feel. The main floor features updated engineered hardwood, a spacious living room with custom built-ins and a window bench, and a sun-filled family room anchored by a gas fireplace. The kitchen is designed for both everyday living and entertaining, with a large centre island, abundant cabinetry, walk-in pantry, and a separate dining area that walks out to the deck and pool. A practical main floor laundry with built-in cabinetry and garage access makes for the perfect drop zone for busy families. Upstairs, four generous bedrooms provide comfort for everyone. The primary suite feels like a retreat, complete with a private foyer, walk-in closet, 4PC ensuite, and views of the backyard. The 3 other bedrooms are quite spacious and all offer double door closets and updated laminate flooring. The finished basement features a 5th bedroom, 3PC bath, and multiple recreation areas. Step outside to your private oasis, premium pie shaped lot feature an in-ground saltwater fibre glass pool surrounded by landscaping and interlocking, ideal for relaxing, entertaining, or letting kids and pets play. Custom composite deck with glass railing off the kitchen features a dining area overlooking the pool. Perfectly located close to schools, shopping, Costco, parks, transit, and the 407, this home is move-in ready. Thousands spent on recent upgrades! This is your dream home in North Oshawa. (id:60365)
D17 - 63 Silver Star Boulevard
Toronto, Ontario
Turkey, Vacant & Versatile-Ready for Immediate Occupancy! Unit D17 offers 1,400 sq ft of clean, open-concept space in a well-managed Scarborough M-zoned industrial complex. This vacant unit upon closing features a newly upgraded HVAC system, making it ideal for office, showroom, light manufacturing, service, or distribution uses. High ceilings, quality finishes, and efficient layout allow for easy customization. Located in a thriving commercial hub surrounded by established businesses and long-term owners, with convenient access to major routes (Hwy 401, Markham Rd, and Progress Ave). Perfect for owner-occupiers or investors seeking a low-maintenance, ready-to-use unit in a stable, high-demand area. (id:60365)
23 Blacksmith Lane
Whitby, Ontario
Welcome to this beautifully updated 3-bedroom, 3-bath home in one of Whitby's most desirable neighbourhoods! An excellent opportunity for first-time buyers or anyone looking to move into a fantastic family-friendly community close to parks, trails, schools, shopping & transit. Step through the front door into a bright foyer with vaulted ceilings & large window that fills the space with natural light. With its flexible, light-filled layout, this home combines function & charm, creating an inviting space that adapts beautifully to your lifestyle. The freshly painted main floor showcases modern vinyl plank flooring & updated lighting. 2-piece bath & versatile front room offer the perfect space for a formal dining area, home office or large living room. At the heart of the home, the chef's kitchen shines with a built-in microwave, gas stove & double oven, ideal for cooking, baking & entertaining. There's plenty of room for both a table & bar seating with an open view to the cozy living room, where a gas fireplace adds warmth & charm. Patio doors (replaced in 2023) lead to private backyard retreat complete with a gazebo, perfect for summer evenings or morning coffee surrounded by nature. Upstairs, the spacious primary suite features a walk-in closet, 4-piece ensuite & convenient access to the upstairs laundry room. The 2nd bedroom is highlighted by a striking arched window with newly installed premium electric shade blinds, while the 3rd bedroom shares a well-appointed 4-piece bath. The fully finished basement adds even more living space, with a large rec room & basement office which could be converted into an additional bedroom by adding a closet if needed. Additional features include inside access to the 1.5-car garage, central vac, updated garage door & driveway parking for up to four vehicles. Please note: Photos shown are from when the property was previously staged. The home is now vacant and move-in ready, waiting for its next owners to make it their own! (id:60365)
84 Allanford Road
Toronto, Ontario
Welcome to this unique gem in sought-after Inglewood Heights, Tam O'Shanter-Sullivan, Scarborough. Enjoy family-friendly living close to transit, shopping, top-rated schools, parks, golf, community centres, and minutes to Hwy 401/404. The stunning kitchen features brand new quartz countertops, new deep double undermount sink, new chrome pull-out faucet, high-gloss white cabinetry, ceramic backsplash, and all matching white appliances. Large windows brighten the sink and breakfast area, overlooking a 340 sq ft patio. With 2,000 sq ft of total living space, the main floor offers 3 spacious bedrooms with closets and a 4-piece bath. The finished basement has 2 large bedrooms, a 3-piece bath, and generous living areas on both floors. A separate entrance allows for potential income with minor reconfiguration. Hardwood and ceramic floors span the main level, complemented by modern lighting, updated windows, new window treatments, and fresh paint throughout. The raised basement floor is carpeted for comfort. The oversized laundry room includes a deep sink plus washer/dryer. Set on a pie-shaped lot (63 ft front, 102 ft deep, 40 ft rear), the home has a double driveway and single garage with front and rear doors, allowing vehicle access to the backyard. The 23 ft garage with 11 ft ceiling has hot/cold water, mezzanine storage, and space for a hydraulic lift. Behind it, a 425 sq ft patio offers more parking or entertaining space. The fenced backyard includes gardens, a 10x10 metal shed, and paver patio for BBQs. Updates include furnace/AC (2016) and roof shingles (2019). Meticulously maintained by the original owner, this home is ideal for families seeking space, flexibility, and a vibrant community. (id:60365)

