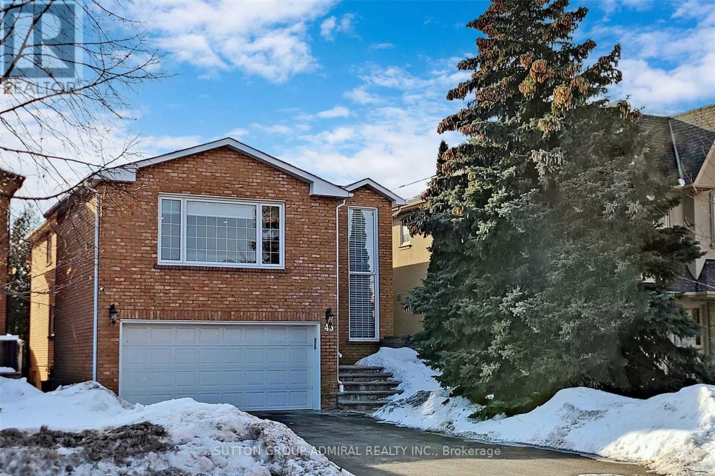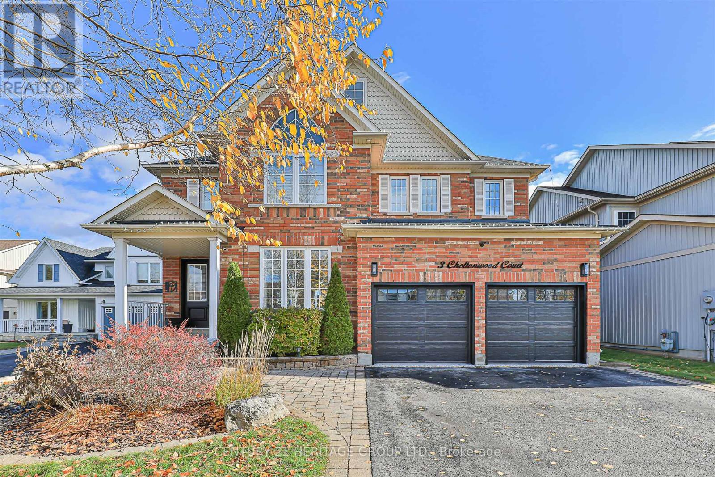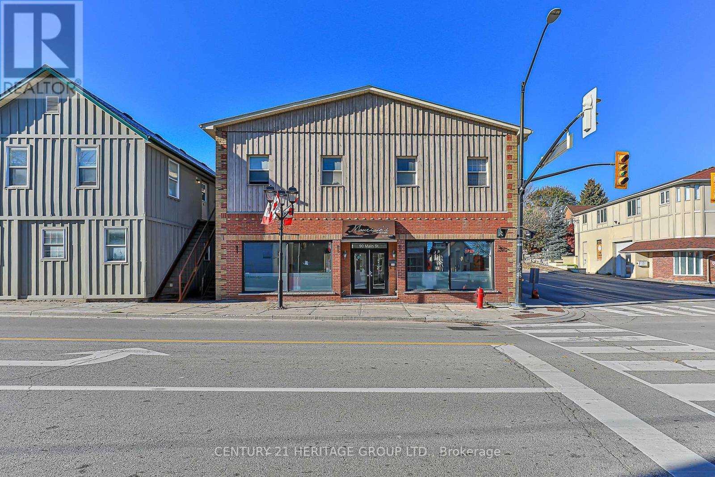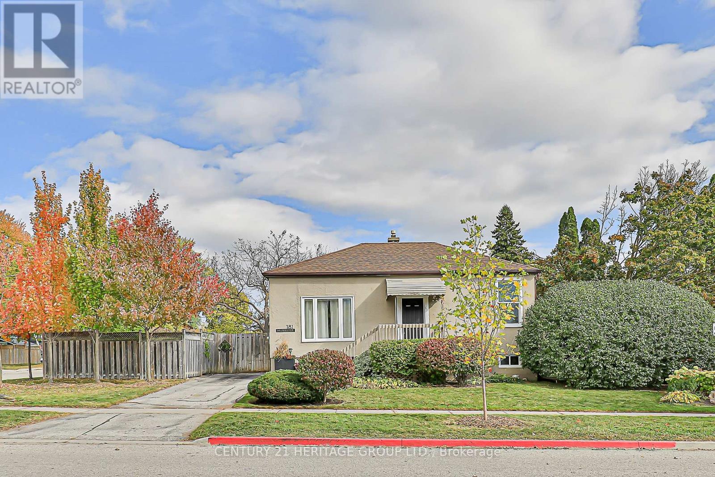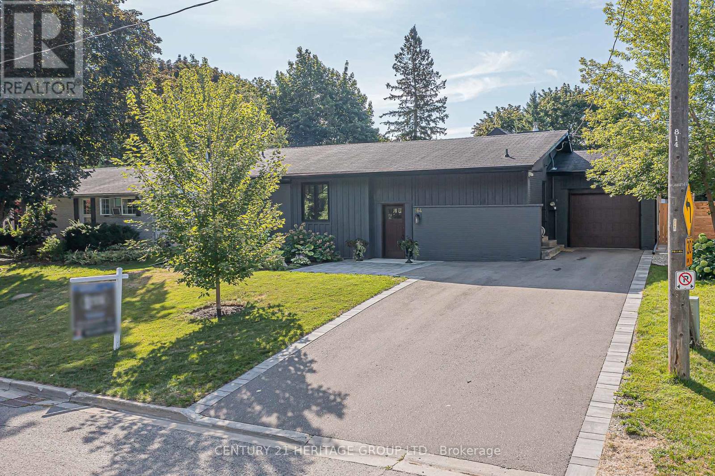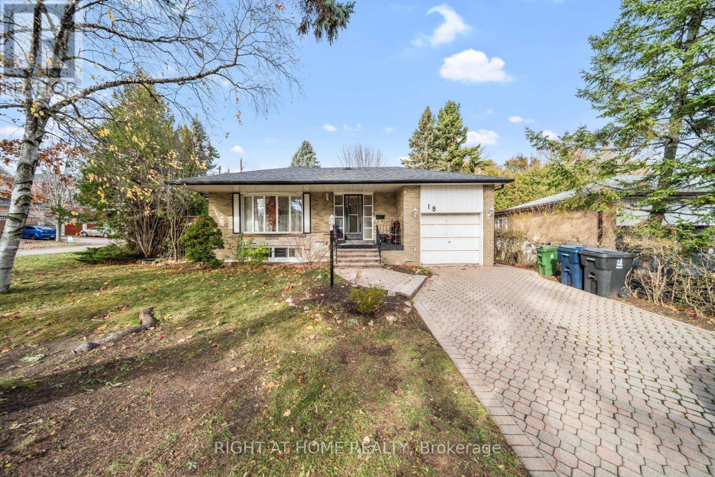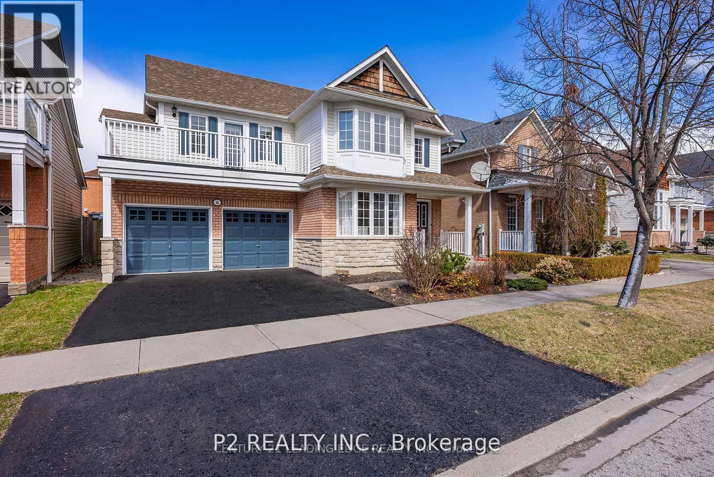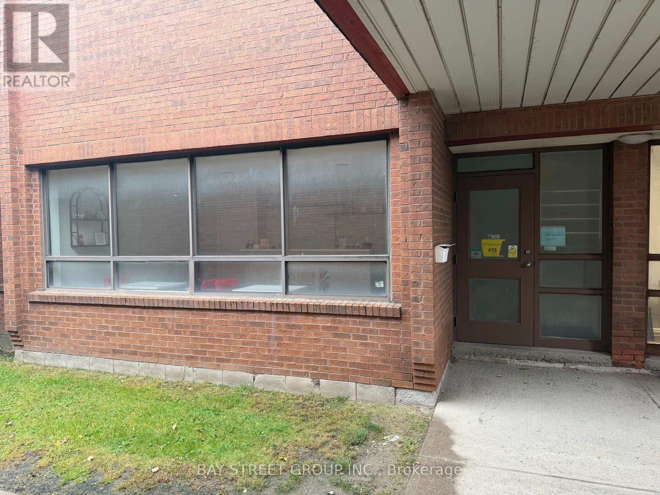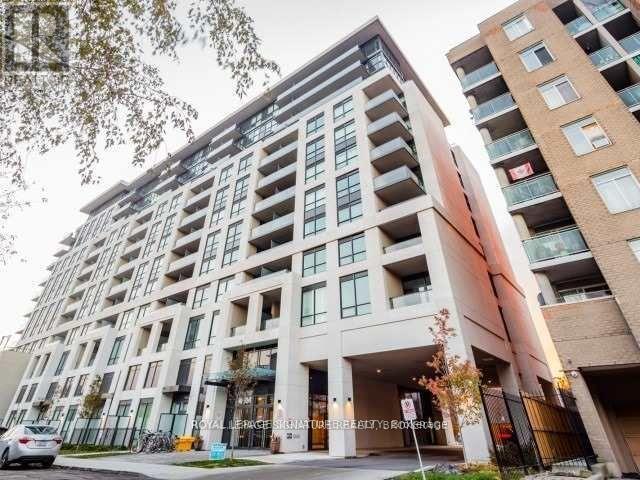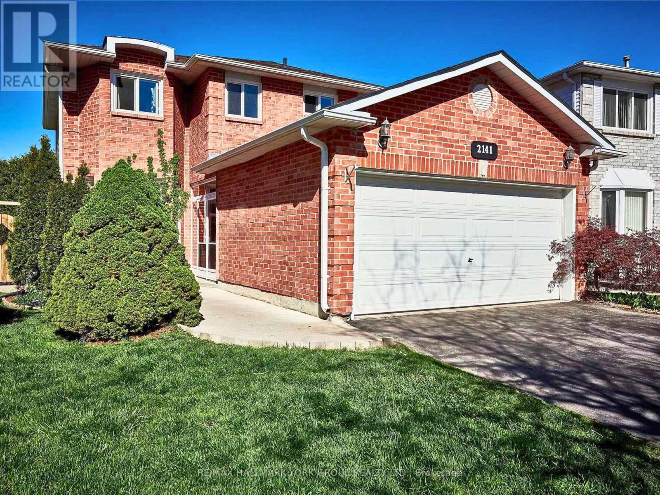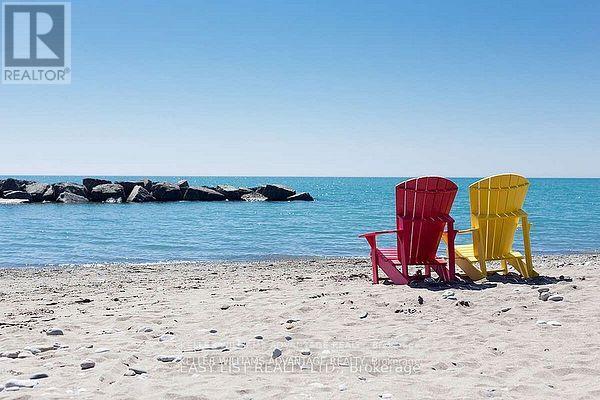45 Pinewood Drive
Vaughan, Ontario
Luxury 4 Bedroom 3 Bathroom House Located Walking Distance to Yonge and Steeles. The House Is Luxuriously Decorated and Furnished With High-End Furniture and Finishes Throughout. Backyard Includes a Full Oasis with a large dining table, sofas, gas grill and more. Everything you need from A - Z is included. High speed wifi and cable included. Main Floor Office included! Master En-Suite Bathroom has luxury finishes including heated flooring, Basement is not included as it is a separate apartment with separate entrance. Tenant To Pay 70% Of All Utilities + Content/Liability Tenant Insurance. As Minimum 6 Months Rental Also Available. No Smoker, No Pets (Due To Allergy). (id:60365)
3 Cheltonwood Court
East Gwillimbury, Ontario
Beautifully updated 4 bedroom home offers exceptional curb appeal & thoughtfully designed living spaces throughout. Step into the bright, airy foyer with soaring ceiling. The formal living room features a large window overlooking the front yard. The heart of the home is the stunning modern kitchen-showcasing quartz countertops, custom cabinetry, stylish backsplash, stainless steel appliances & a center island with breakfast bar. The sunlit breakfast area is ideal for casual meals, with a walkout to the backyard for seamless indoor-outdoor dining. A separate formal dining room offers the perfect space for gatherings. The inviting family room is highlighted by a large picture window & a cozy gas fireplace. Just a few steps down from the main level, you'll find a convenient powder room along with a practical laundry/mudroom equipped with cabinetry & direct access to the garage. Upstairs, the spacious primary suite features a large walk-in closet & a spa-like ensuite complete with double-sink vanity, freestanding tub & a glass-enclosed shower. 3 additional bright bedrooms with ample closets provide ideal space for children, & guests, & share a well-appointed 4 piece bath. The fully finished basement provides exceptional versatility - perfect for family movie nights, games, or entertaining - with a wet bar, games area, play zone & a cozy sitting area with an electric fireplace. A bonus room offers flexibility for an additional bedroom, home office, gym, or hobby room. The stylish 3 piece bathroom adds convenience. The spacious pantry as well as the utility room ensures ample storage. The insulated garage is fully finished with an epoxy floor, slat wall storage & overhead organization-perfect for hobbyists or extra storage needs. Outdoors, the fully fenced backyard features a large patio & lovely garden beds, providing space to relax or entertain in the warmer months. Extensively updated with new windows, roof, garage doors & more-this home is truly move-in ready. (id:60365)
90 Main Street S
Newmarket, Ontario
Don't miss this opportunity to acquire a fully equipped, beautifully built-out salon in the desirable area of historical downtown Newmarket. This asset sale includes salon furniture, fixtures and décor - everything you need to open the doors and start serving clients. Seven custom styling stations each with mirror, shelf, purse/bag holder, 3 drawer cabinet for tools and storage and a Belvedere hydraulic chair. Three Maletti shampoo basins from Italy. Custom Reception Desk with two cabinets and portals for computer and telephone. Custom Storage & Displays and More - See the Attachment for the Complete List of Inclusions. The basement offers additional storage space along with a staff break area. Perfect for an owner-operator, an established stylist ready to expand, or a beauty entrepreneur looking for a turnkey setup without the cost or time of building out a new space. Operate under your own brand name and vision! By Appointment Only - Do not approach staff. (id:60365)
181 Muriel Street
Newmarket, Ontario
This well-maintained bungalow sits on a lovely lot in a family-friendly neighbourhood, where beautifully landscaped gardens create a warm and inviting first impression. The spacious living room features a vaulted ceiling and a large picture window that fills the space with natural light and overlooks the front yard. The eat-in kitchen offers ample cabinet and counter space, a breakfast bar with views of the backyard, and a bright breakfast area with a walkout to the yard - Perfect for everyday meals or morning coffee. Down the hall are two bedrooms and a four-piece bathroom. A sleek modern staircase leads to the finished basement, offering valuable additional living space. This level features a spacious L-shaped recreation room, a comfortable third bedroom, a stylish three-piece bathroom, and a laundry/utility area with ample storage. The fully fenced backyard is ideal for enjoying the outdoors, whether you're relaxing on the patio, gardening, or creating a play area. Located within walking distance to downtown Newmarket's charming Main Street shops and restaurants, Fairy Lake, Riverwalk Commons, and just minutes from Southlake Regional Health Centre and the Newmarket GO Train Station - this home offers both comfort and convenience. (id:60365)
112 Herrema Boulevard
Uxbridge, Ontario
Welcome to 112 Herrema Blvd. This bright and inviting four-bedroom home offers space, comfort and a prime location. A stone walkway leads to the welcoming covered front porch, a perfect spot to enjoy your morning coffee. Just off the front entrance, you will find a convenient office space- ideal for those who work from home. The kitchen is designed for everyday living with stainless steel appliances, an island and plenty of cabinets and counter space including a breakfast bar. Sunlight streams into the breakfast area, which offers backyard views through large windows and access to the patio. The living room with a cozy gas fireplace and its own walk-out, creates the perfect space for relaxing or entertaining. A versatile family room can also serve as a formal dining area. Completing the main level are a two-piece powder room and a mudroom/laundry room with direct garage access. Upstairs, the primary suite boasts both a walk-in closet and a double closet, along with a four-piece ensuite featuring a soaker tub and separate shower. The second bedroom includes a walk-in closet and access to a semi-ensuite shared with two additional bedrooms -providing plenty of space for a growing family.The unfinished basement is ready for your personal touch, offering endless possibilities. Outside, enjoy the warmer months in the private, fenced backyard with mature trees and a patio perfect for gatherings. Ideally located near soccer fields, parks, schools, and the Barton Trail which connects to the Trans Canada Trail, this home offers both lifestyle and convenience. (id:60365)
164 Park Avenue
Newmarket, Ontario
This impressive bungalow offers far more space than meets the eye and must be seen to be fully appreciated. The main level showcases a chefs kitchen featuring a Wolf 6-burner gas range, Sub-Zero full fridge and freezer, an abundance of cabinetry with polished nickel hardware, a walk-in pantry and a large center island with breakfast bar and stylish pendant lighting. The open-concept dining area is perfect for everyday meals or entertaining. The great room is stunning with its soaring 14.5-foot vaulted ceiling, cozy wood-burning fireplace and walkout to the back deck. The primary suite includes a walk-in closet and a spa-like ensuite with double sinks, a glass shower with rain head and handheld and modern finishes. A main floor office offers the ideal work-from-home space. The mudroom/laundry room impresses with built-in closets, a folding counter with storage and direct access to the driveway. A convenient powder room completes this level. Beautiful engineered hardwood flows throughout the main floor. The finished basement expands the living space with a large rec room, open office/den area and four additional bedrooms with large windows, as well as a 3-piece bath and ample storage. Vinyl strip flooring runs through the lower level rooms. Step outside to enjoy the private backyard, surrounded by mature trees and lush gardens. Entertain or unwind on the low-maintenance composite deck, gather around the patio which is the perfect place for a fire bowl or chiminea or relax year-round in the hot tub. Located close to schools, transit, and everyday amenities, this remarkable home combines comfort, style and convenience. (id:60365)
18 Josaly Drive
Toronto, Ontario
Welcome to the Prestigious Rouge Community! Discover this beautifully refreshed apartment offering a private entrance, dedicated parking, and brand-new flooring throughout. Enjoy a spacious layout featuring two large bedrooms with generous closets, a bright living room, and a modern kitchen complete with stainless steel appliances. Perfectly situated near Highway 401, Metro, No Frills, Rouge Beach, Port Union Waterfront Park, Fan Fare Park, and GO Transit, this home provides easy access to all essentials and conveniences. Walk to top-ranked schools and enjoy the comfort and lifestyle this sought-after neighborhood has to offer. (id:60365)
8 Parish Avenue
Ajax, Ontario
Experience Lakeside Living in South Ajax! Located in the highly sought-after lakeside community, this stunning home effortlessly combines comfort and elegance. Enjoy the serenity of waterfront living in this spacious 4 bedroom, 3 bath home with an open-concept design perfect for family gatherings. This home features pot lights and smooth ceilings throughout. The modern kitchen boasts quartz countertops, a ceramic backsplash, and stainless-steel appliances, along with a cozy eat-in area overlooking the fenced backyard. The generous primary bedroom includes an ensuite and walk-in closet, while three additional bedrooms. Just steps from lake Ontario, waterfront trails, Rotary Park, daycare, schools, and minutes from the GO Train, Durham Transit, and highways, this property is truly a gem and a must-see! (id:60365)
13 - 75 Milliken Boulevard
Toronto, Ontario
Clean industrial unit for Sub-lease in Scarborough. Dock Level Shipping. This is a well maintained complex in a desirable part of Scarborough. Good shipping Apron , rare small unit with an accessible dock-level door. Additional Mezzanine Area. Fit for 53ft containers. The current term till May 31, 2029 with 5 years renew option. (id:60365)
1114 - 8 Trent Avenue
Toronto, Ontario
Welcome to 8 Trent Ave #1114 a spacious and sun-filled 3-bedroom, 2-bath corner condo by Tridel. This upgraded unit offers stunning views of both the Toronto skyline and the lake, featuring quartz countertops, modern cabinetry, sleek flooring, smooth ceilings, and stainless steel appliances. Perfectly located within walking distance to Main St. subway, Danforth GO, grocery stores, and scenic trails, with easy access to the Beaches, Leslieville, Greektown, and downtown, this home combines comfort, convenience, and style for the ultimate Toronto living experience. (id:60365)
Basement - 2141 Theoden Court
Pickering, Ontario
Beautiful Sun-Filled Home In Prestigious Brock Ridge! This Stunning Open-Concept Space Offers An Abundance Of Room And Storage, Perfect For Modern Living. Enjoy A Bright Layout With Large Windows, A Full Kitchen, And A Generous Living Area. The Home Is Nestled Among Mature Trees, Offering Exceptional Privacy And A Peaceful Setting. Nestled In A Quiet, Family-Friendly Community Just Minutes From Hwy 401, Schools, Parks, And Shopping. A Rare Opportunity To Live In One Of Pickering's Most Sought-After Neighbourhoods. (id:60365)
Main - 2345 Queen Street E
Toronto, Ontario
ARE YOU TIRED OF CONDO LIVING? THEN GET READY TO FALL IN LOVE. This isn't just another rental. It's a lifestyle upgrade and one you'll want at the very top of your must-see list. The photos? Stunning. The location? Absolute perfection. The price? Exactly where it should be. This space is newly and fully renovated, and absolutely bursting with character and charm. Think gleaming hardwood floors, a huge eat-in kitchen with shiny stainless steel appliances, and natural light that makes everything glow. It's ALL INCLUSIVE (HEAT, HYDRO, AND WATER INCLUDED) with no surprise fees, pet friendly so your furry companion is welcome, and ideally located in the most coveted pocket of The Beaches. Close enough to the sand and shoreline yet tucked away from the weekend rush. Step outside and you'll find everything you want. Parking, a charming front porch, stunning curb appeal, a private fenced backyard, a back deck for morning coffee or evening wine, and multiple entries for privacy and convenience. There's even a working fireplace and plenty of storage to make this feel like your very own house and home. And let's not forget you'll be renting from an A+++ experienced local landlord who truly cares about their tenants. Spaces like this never last so book your showing today before this rare Beaches gem is gone. (id:60365)

