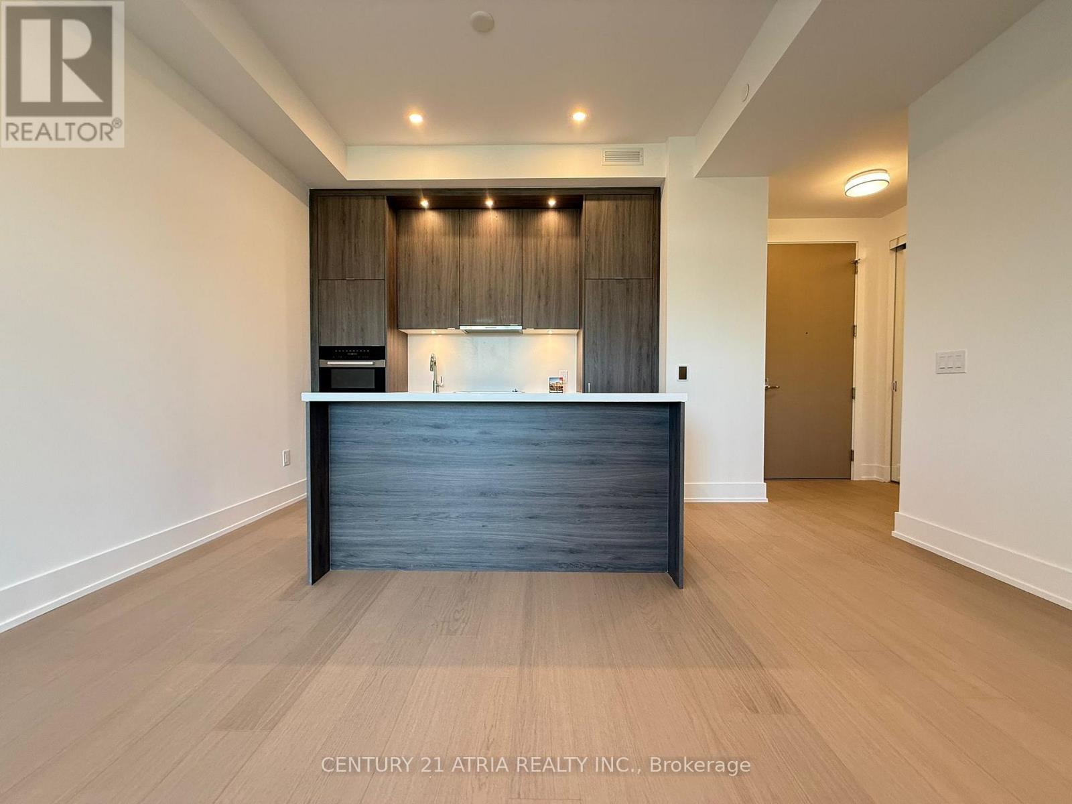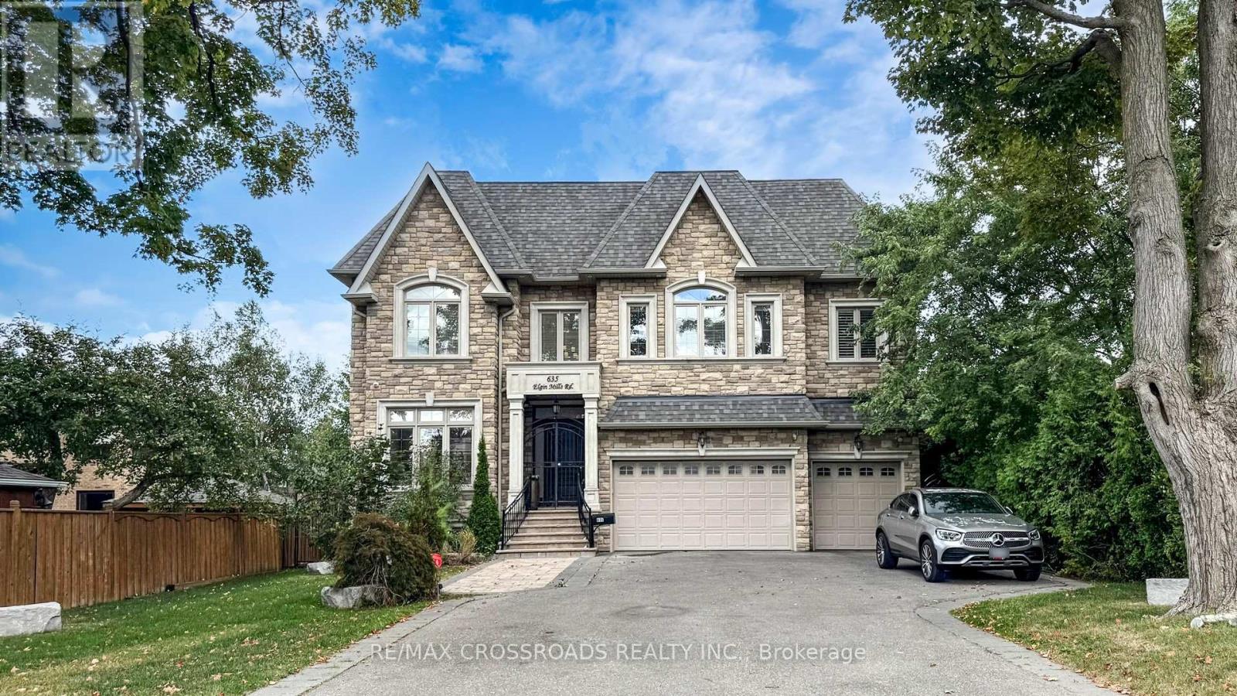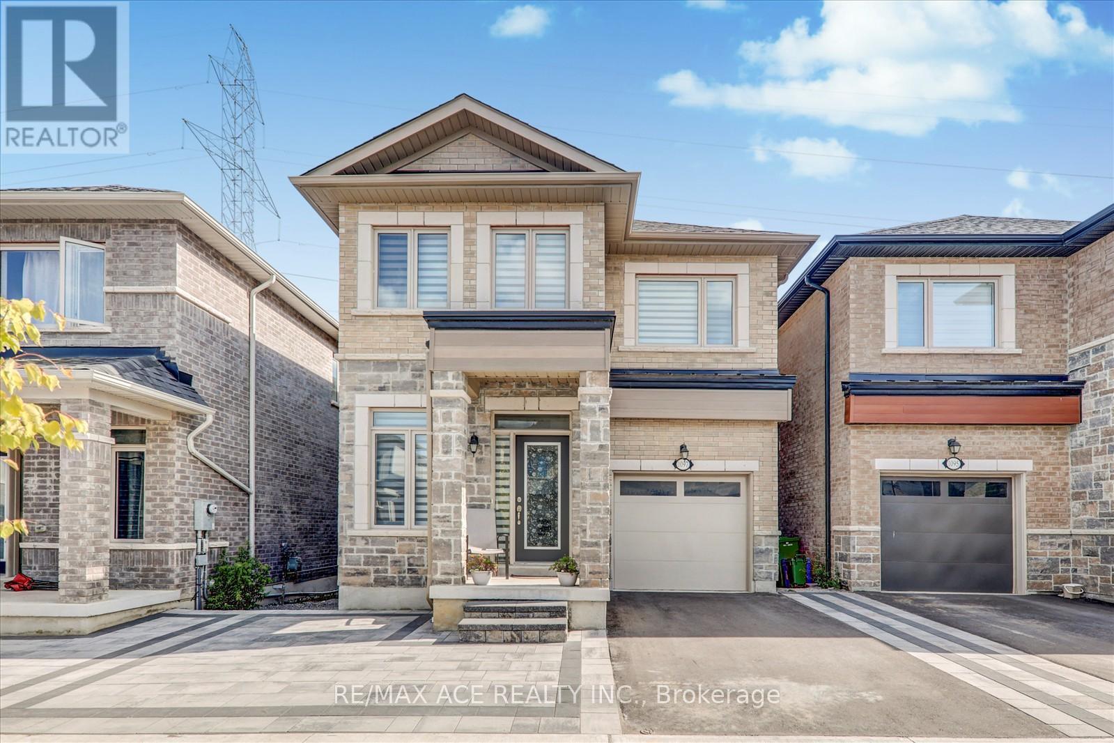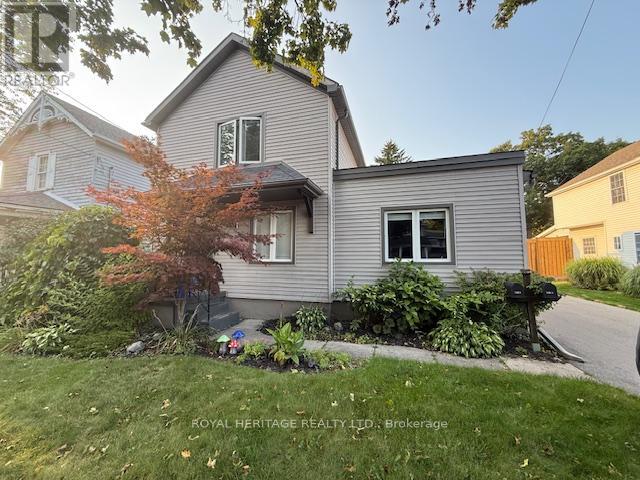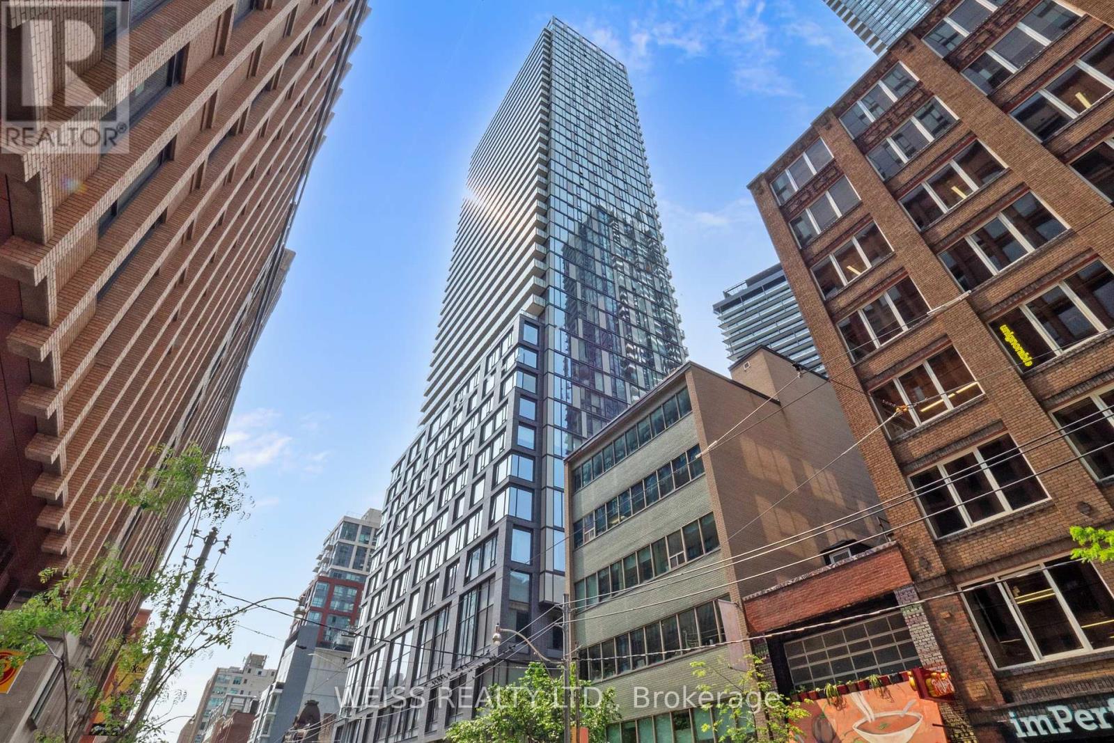302 - 397 Royal Orchard Boulevard
Markham, Ontario
*PARKING & LOCKER Included* Upgrades include: 10ft ceiling, engineered hardwood floor, large centre island with breakfast bar, Miele appliances, pot lights, shelving in laundry, mirrored closet, large private covered BBQ terrace (completed with floor tile). Tridel Built Luxury Condo In the heart of Thornhill! Overlooking the prestigious Ladies Golf Club of Toronto. This is your opportunity to live surrounded by greenery, prestige, and timeless design. Located less tham 2 km from Highway 407 and walking distance to a grocery store, shops, restaurants. Amenities include : Outdoor Space with Fireplace and Lounge, Golf Simulator, Mah Jong Room, Indoor Swimming Pool, Gym, Saunas, Party Room, Guest Suites and more! The grand lobby makes an impression with light flooding in through the two storey-high picture windows. (id:60365)
412 York Downs Boulevard
Markham, Ontario
Great Opportunity! Brand New bright 'loft' style 3 story detached upgraded home in Premier 'Angus Glen South Village' neighborhood. 9'.10', 9' smooth ceilings, 8' doors, huge triple pane windows! Hardwood floors & stairs throughout with iron pickets. Open concept kitchen/breakfast/family rooms with gas fireplace. Walk out to large terrace. Upgraded Kitchen includes: 36" Wolf' range & hood fan, 36" Sub-Zero' Fridge, Bosch dishwasher & 'Wolf microwave. Quartz counters & backsplash, Island with breakfast bar, high upper cabinets to ceiling, butler's pantry with bar sink & extra cabinetry. Large Living/Dining room has large windows & 2nd gas fireplace. Primary bedroom with French door walkout to deck, 5 piece bathroom with oval stand alone tub, double sinks, quartz counters, high end faucets & glass shower. Laundry on bedroom level. Finished hardwood stairs to unfinished basement. 2 car garage + 2 car driveway. Other extras include: Front landscape package, Cold cellar, Cat 6 network cables, R/I central vac. Close to parks, walking trails and protected land. Excellent schools, close to all amenities. Walking trails, grocery store, local buses, Hwy 404, recreation centre, library, Angus glen golf course. (id:60365)
635 Elgin Mills Road W
Richmond Hill, Ontario
Magnificent 6 Years New Custom-Builder Masterpiece in Sought After Mill Pond Community. Executive Home Over 5,500sf Living Area and Triple Car Garage Loaded with Luxury Finishings. The Grand Foyer welcomes you to a Main Level with Soaring 10ft Smooth Ceiling, Crown Mouldings and Numerous Potlights throughout , Spacious Living and Dining Area with Oversized Windows bring in Lots of Natural Light, creating a Warm and Inviting Atmosphere. Huge Gourmet Kitchen with Centre Island, High-End Built-In Appliances, Butler Area and Large Walk-In Pantry is perfect for Everyday Use and Entertaining. Cozy Family Room with Precast Mantel Gas Fireplace, Built-in Bookcases and Picture Window allows for a view of the Breathtaking Oasis Backyard. French Door opens to an Office with Panelled Wall and Built-In Bookcases, ideal for Productivity/Relaxation. Circular Floating Staircase with Wrought-Iron Pickets Leads to the Second Level with a Large Skylight and Coffered Lighting. Luxury Primary Suite features an Oversized Dream Walk-In Closet and Spa-Like Ensuite with Double Sinks, Freestanding Bathtub, Huge Glass Shower, Bidet, Electric Fireplace and Heated Flooring, Other 3 Bedrooms are Generous Sized and All with its Own Ensuite Bathroom. Laundry Room is Conveniently Located beside the Bedrooms with Utility Sink and Wall-to-Wall Cabinets. The Professionally Finished Walk-Up Basement has a Recreation Room, 2 Bedrooms , 4pc Bathroom, Wet Bar, Gas Fireplace and Heated Flooring. Step outside the Backyard Designed for Relaxation and Entertainment completed with a Beautiful Deck with Glass Panels, Interlocking Brick Patio, Garden Shed and Irrigation System with Sprinklers. (id:60365)
302 - 60 Honeycrisp Crescent
Vaughan, Ontario
Experience modern living in this 1 bedroom + den suite at Mobilio Condos, offering 541 sq. ft. of thoughtfully designed space with a bright west-facing view. The suite includes built-in appliances, in-unit laundry, and a spacious den that can double as a home office or guest bedroom.Located in the sought-after Vaughan Metropolitan Centre, youll have quick access to the TTC subway, Viva, YRT, GO Transit, and major highways 7, 400 & 407. Everyday conveniences are just minutes away, including York University, Seneca College, the YMCA, shops, restaurants, banks, and more. (id:60365)
302 - 60 Honeycrisp Crescent
Vaughan, Ontario
Modern 1+Den suite at Mobilio Condos! This 2-year-old, 541 sq. ft. west-facing unit features built-in appliances, ensuite laundry, and a versatile den ideal as a home office or guest room. Includes parking. Located in Vaughan Metropolitan Centre with easy access to TTC, Viva, GO Transit & highways. Steps to York U, Seneca, YMCA, shopping & dining. Amenities: concierge, gym, party rooms, rooftop terrace, BBQs, co-working lounge & more. (id:60365)
3186 William Cutmore Boulevard
Oakville, Ontario
Discerning Buyer looking for that home that feels like it was made just for you, you have found it. Welcome to Joshua Meadows where elegance, craftsmanship and community come together. This 4-bedroom, 3.5-bath detached home has been thoughtfully curated and meticulously customized by its current owners, a designer builder duo who poured their passion and expertise into every detail. The exterior showcases beautiful stonework wrapping surrounding the front and back of the home, a private fenced yard, and a charming backyard pergola, gas line for bbq, and paving stones perfect for relaxing or entertaining. Inside, soaring 10-foot ceilings and hardwood floors are throughout, warm shiplap accents, and a custom fireplace create an inviting focal point. The chefs kitchen features GE Café appliances, stone countertops, pot filler, extended and built-in cabinetry, complemented by a stylish arched pantry. There is an elegantly placed mudroom as you enter from the walk in garage.Arrive to the upper level offering a spacious landing via custom wool runners on oak stairs, 4 well laid out bedrooms, with the primary having a spacious walk in closet, and luxurious 5 piece ensuite, complete with heated floors. The upper floor laundry is thoughtfully planned out with custom cabinetry, drying racks, a folding area, tub & additional storage. There are custom window treatments throughout the home. The basement offers 9-foot ceilings, oak stairs leading to a tiled landing with a finished space perfect for exhilarating workouts, cantina, storage, and a bathroom rough-in ready for future expansion. Every closet has been customized, every light fixture and hardware element carefully chosen, and every finish hand-selected to elevate daily living. Located in sought-after Joshua Meadows, this home is surrounded by newly built residences, excellent commuter access, and abundant parks, trails, and cultural amenities. Opportunities like this are rare book your private showing today. (id:60365)
1143 Shaw Street
Oakville, Ontario
Absolutely beautiful and well maintained home in coveted South Oakville, this charming bungalow is filled with character and perfectly situated on a 63 x 146 ft. The open concept main floor is thoughtfully designed and blends style, comfort and convenience. Step inside where a welcoming living room with a gas fireplace and media niche sets the tone and overlooks a spacious dining room, an ideal floor-plan that's perfect for family gatherings. The chef inspired kitchen impresses with its generous island, breakfast bar, top of the line Stainless Steel appliances, ample storage and seamless walkout to a private and meticulously maintained backyard that's complete with deck and gazebo, and perfect for entertaining or tranquil outdoor days or evenings. The primary suite features an ensuite bath with large shower plus a bonus walk-out to the backyard. Two additional bedrooms and main bath complete this level. Downstairs, the finished lower level enhances the homes versatility providing in-law potential or extra space for the family with a substantial rec room, two additional bedrooms, a 3-piece bath, and a bonus room perfect for a games room, office, gym, etc. With its mature trees, quiet streetscape, and proximity to shops, schools, transit, GO train and green space, this property offers the perfect balance of lifestyle, value, and location. (id:60365)
1097 Cameo Street
Pickering, Ontario
Welcome to your dream home! Newly Built Detached well maintained family home nestled in the New Seaton Area. This spotless modern living with convenience in commuter-friendly location in great neighborhood of Pickering. Client paid additional $20,000 for walkout basement future for the potential rental income whenever they complete the basement, upgraded wall tiles, underpad(chip foam), trim and 3pc Rough-In Bath in the basement and more upgrade from builder. Open-Concept with upgraded kitchen cabinets and tiles with stainless steel appliances. Large living room with upgraded Natural Hardwood along with Bright Sun-filled Layout & Zebra Blinds (paid $4000) Throughout the Home. Oak stairs (natural) from main to 2nd floor. The 2nd floor primary bedroom with ensuite 4pcs washroom & walk-in closet. Well size other 2bedrooms and additional 3pcs washrooms. Newly completed interlock driveway (Value $5000). Come view it and you will not be disappointed! Mins to Park, Walking Trails, Transit, Shopping center, schools, Highway 7, 407 and 401 & Etc. (id:60365)
770 Cambridge Court
Oshawa, Ontario
2 Storey Legal Duplex On Quiet Court In Family Neighbourhood! Unique Property - Beautiful 1 Bedroom/1 Bath Apartment On 2nd Floor. Ensuite Laundry, walk out to a private deck. parking spaces=2 Quiet family friendly neighbourhood. (id:60365)
925 - 15 Richardson Street
Toronto, Ontario
Welcome to Empire Quay House, where modern design meets exceptional waterfront living in Toronto's lively Harbourfront neighborhood. a full range of amenities including a 24/7 concierge, a well-equipped gym, yoga and meditation rooms, a co-working lounge, and a rooftop terrace with BBQs and stunning views of the city and lake. With a Walk Score of 92 and a Transit Score of100, this location puts the best of downtown Toronto within easy reach. Just steps from Sugar Beach, St. Lawrence Market, Scotiabank Arena, parks, cafes, and cultural hotspots, plus close proximity to George Brown College, public transit, shopping, and waterfront trails. (id:60365)
1906 - 208 Queens Quay W
Toronto, Ontario
Unobstructed south lake view. 1 bedroom unit with 9 foot ceilings, hardwood floor and newer stainless steel kitchen appliances. open concept. Kitchen with granite counter top, breakfast bar, floor to ceiling windows. access to over 30000 sqft of building facilities including heated indoor & outdoor pools, tanning deck, gym, sauna, party room and 24 hrs concierge. Minutes to Union station, Financial district, restaurants and shops. Furniture can be removed accordingly (id:60365)
1408 - 101 Peter Street W
Toronto, Ontario
***FULLY FURNISHED VACANT UNIT WITH PARKING!*** Easy to show! Priced to sell! In great condition!! Must be see!!! Discover this south-exposure residence in the Entertainment District's core. Enjoy contemporary designer touches, generous living areas, and a gourmet kitchen featuring integrated appliances, a central island, and quartz surfaces. Soaring 9-foot ceilings frame panoramic windows. Sleek engineered wood flows throughout. Step onto an expansive 125 sq ft terrace with multiple entries. Immerse yourself in urban energy: premier dining, nightlife, and seamless transit access and much much more!!!Extras; Enjoy premier services like 24/7 concierge, plus exceptional shared spaces: a celebration suite, comprehensive fitness center, dedicated yoga studio, recreation lounges, private cinema, social hub, and visitor accommodations. The property is meticulously maintained throughout. (id:60365)

