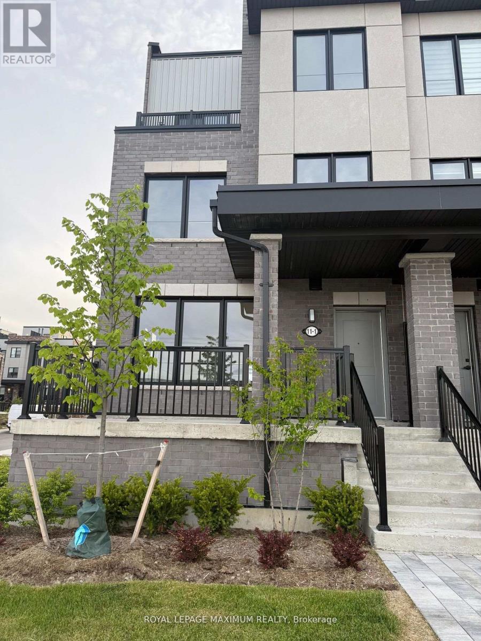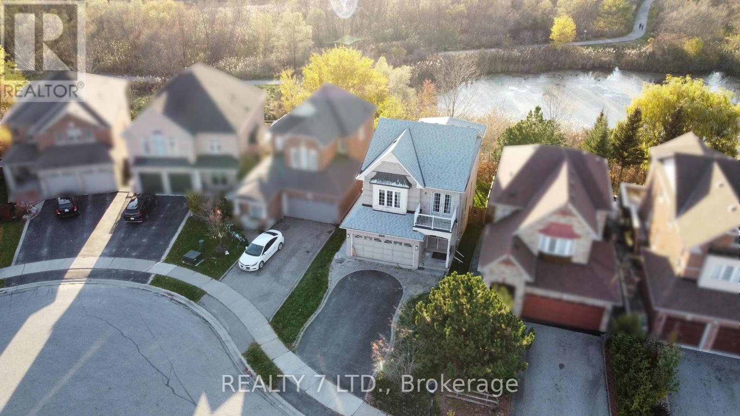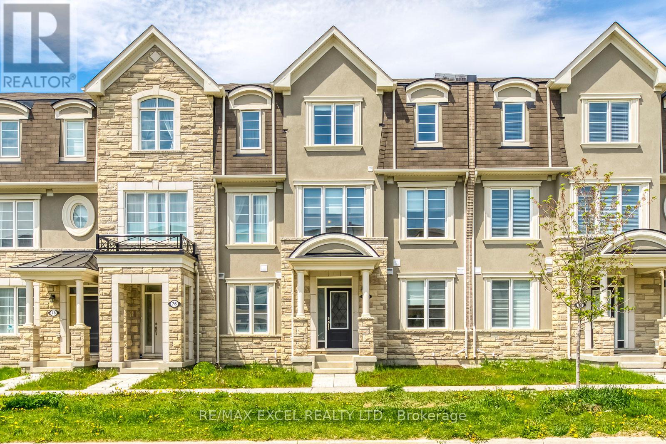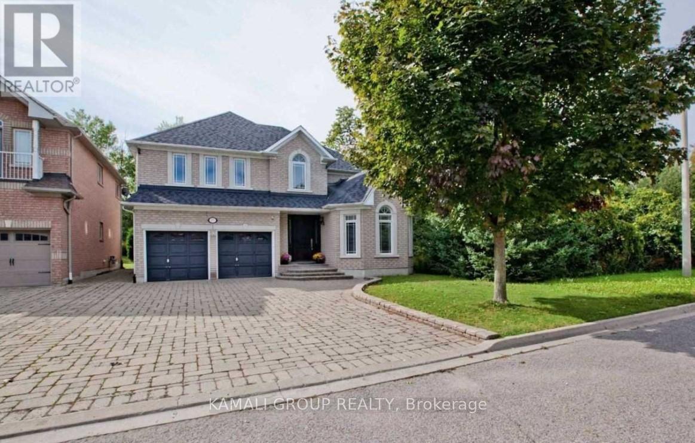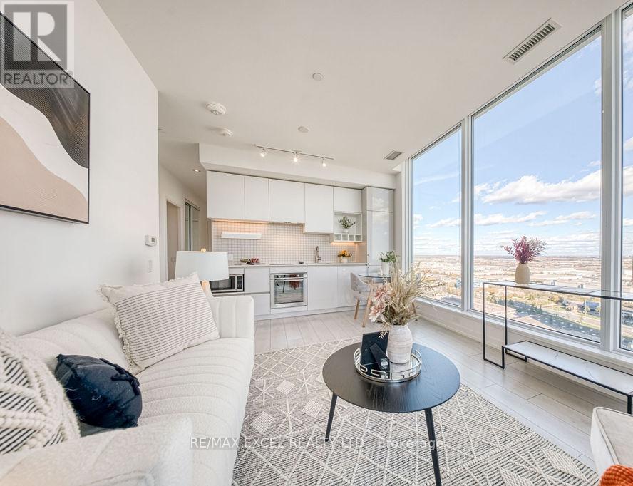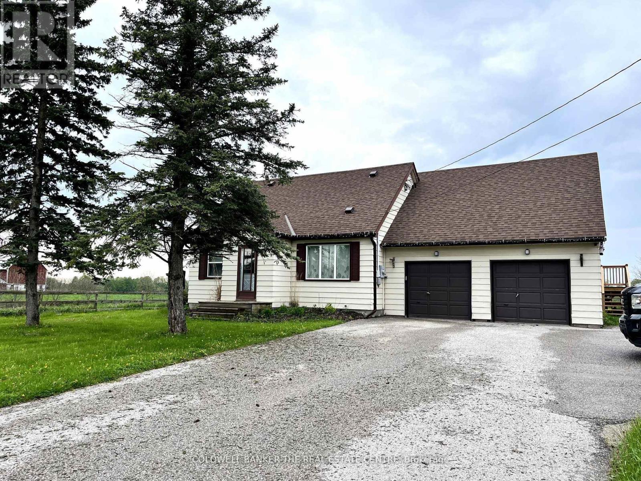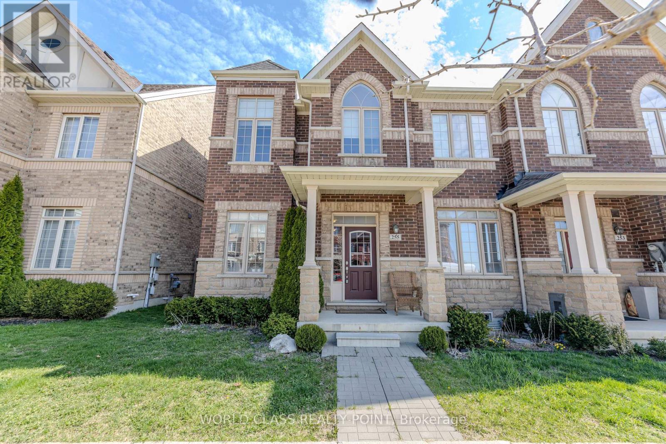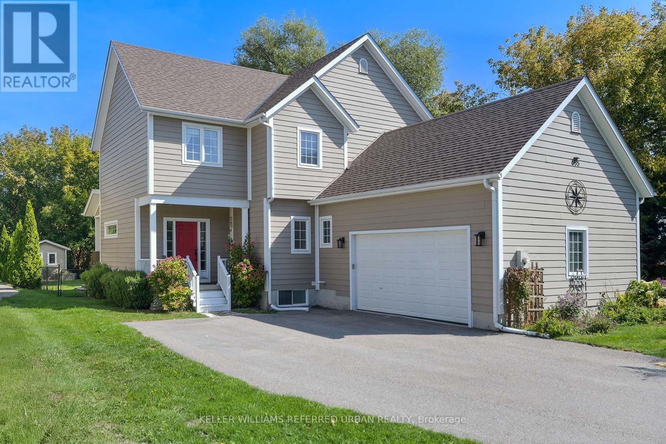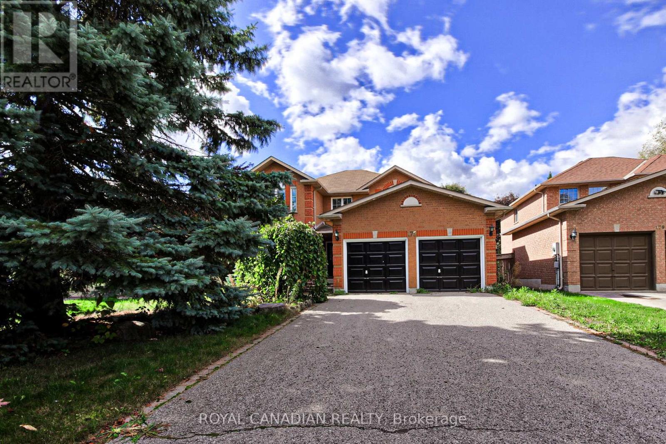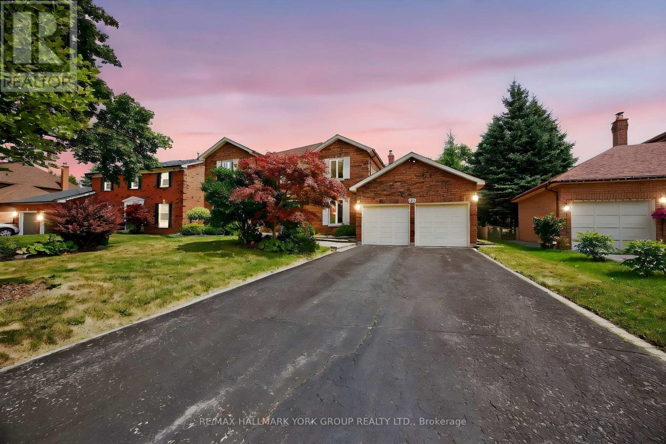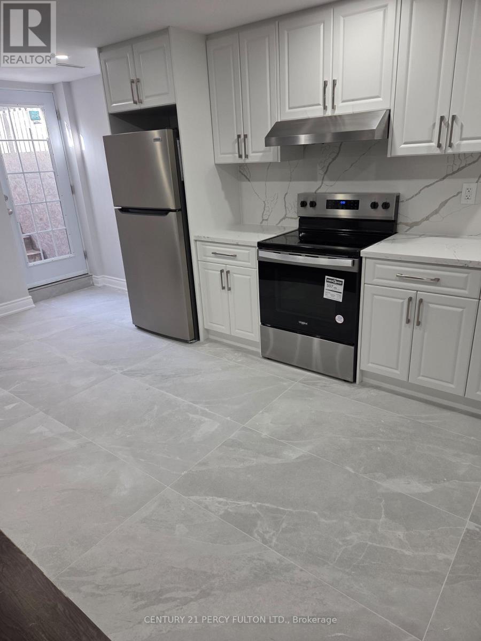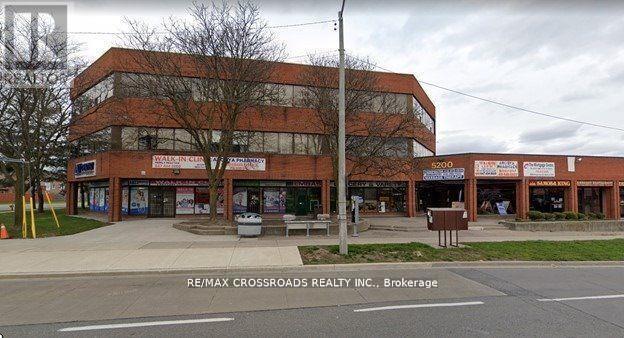1 - 11 Baynes Way N
Bradford West Gwillimbury, Ontario
Urban Towns by Cachet Homes Where Style, Comfort & Functionality Meet! This stunning new build offers over 2,000 sq. ft. of modern living space, blending contemporary design with exceptional functionality. The open-concept layout features spacious living and dining areas, large windows that invite natural light, and smooth ceilings throughout. The kitchen includes granite countertops, stainless steel appliances, and a flush breakfast bar. With generously sized bedrooms and a rooftop terrace perfect for entertaining, this home provides ample space for families or professionals. Located in the heart of Bradford, just steps from Bradford GO, with easy access to local amenities, schools, parks, and public transport, offering the ultimate convenience. Whether for growing families or modern entertainers, this property is ideal for a sophisticated lifestyle. (id:60365)
816 Walsh Court
Newmarket, Ontario
Welcome to your next home! This beautifully refreshed detached house sits on a quiet cul-de-sac with a rare ravine lot for total privacy. Enjoy stylish hardwood floors, custom window coverings, and smartly organized closets throughout. The upgraded primary ensuite feels like a spa with heated floors, a designer vanity, towel warmer, and frameless glass shower. Bright, open living spaces and well-kept interiors make this home truly move-in ready. Main & 2nd floor only (basement excluded). A perfect blend of comfort and convenience-close to great schools, parks, and everyday amenities. (id:60365)
74 William F Bell Parkway
Richmond Hill, Ontario
Luxurious Mattamy 4 Bedroom & 4 Bathroom Freehold Townhome, Fenelon Model, Fresh Chateau Elevation, Double Garage W/Direct Access To Ground Floor, 9' Ceiling On Main & Ground Floor, Hardwood On All Floors And Elegant Oak Stair. In-Law (Guest) Suite W/3-piece Bathroom And Walk-In Closet On Ground Floor; Can Be Used As Home Office. MBR Upgraded Tray Ceiling & Juliette Balcony, Freestanding Shower W/Frameless Glass Enclosure, POot Lights, His/Her Sinks In Ensuite, Hardwood Kitchen Cabinets W/3 Stainless Steel Appliances, Granite Kitchen Countertops W/Undermount Stainless Steel Double Sink, Large Walkout Balcony (19'10"X10'0") For Barbeque, Washer/Dryer On Main *2nd) Floor. Location In Excellent School District Surrounded By Parks W/Lots Of Green Space, Close To BWY 404, Go Train Station, Steps To Richmond Green Sports. The Closing date will be available on January 15,2026 (id:60365)
Bsmt - 175 Estate Garden Drive
Richmond Hill, Ontario
Spacious 2 Bedroom Basement Apartment With Parking! High Demand Neighborhood In The Oak Ridges Community, Backing Onto Scenic Green Space! Large Eat-In Kitchen Includes Dishwasher, Open Concept Living & Dining Room, Above-Grade Windows, High Ceilings & Pot Lights Throughout. 2 Bedrooms With Closets, 4 Pc Bathroom, Ensuite Private Washer & Dryer, Separate Entrance, 1 Parking Spot Included. Mins To Yonge St, Lake Wilcox, Shopping at Farm Boy & No Frills, Coffee Shops & Restaurants, Bond Lake Walking Trails & Parks, Hwys 404 & 400 (id:60365)
2803 - 898 Portage Parkway
Vaughan, Ontario
Beautiful Open Concept Sun-filled 2 Bedroom + Study, 2 Bathroom Corner Unit with 699 Sq.Ft Interior Living Space Plus a Spacious 170 Sq.Ft Open Balcony Offering Breathtaking South-East Views. Floor-to-Ceiling Windows, 9-Foot Smooth Ceilings, Freshly Painted with New Flooring Installed Throughout. Sleek Modern Kitchen with Built-in Stainless Steels Appliances and Quartz Countertops. Steps To VMC Subway & Bus Terminal, YMCA & Library. Easy Access To Hwy 400, 407 & 427. Short Drive To York University, Vaughan Mills, Costco, Walmart & Restaurants. Your Clients Will Not Be Disappointed! (id:60365)
7122 County 27 Road
Essa, Ontario
Terrific opportunity for quiet country living on this large lot with beautiful views of rolling hills and fields. Perfect for professional single or couple. Located in a perfect location for those that commute but don't want all the traffic. Easy access to Hwy 400 and minutes to Barrie or Thornton for shopping and amenities. Very spacious, completely contained main floor with a back deck and large spacious yard for enjoying the peaceful outdoors. (id:60365)
255 Barons Street
Vaughan, Ontario
Offering the Master Bedroom with a walk-in closet, 4 piece Ensuite, Balcony and 9ft ceilings. located on the third floor on a corner unit townhouse giving you ultra privacy. The home has two other tenants. the Kitchen, livinging room, office and lanudry room are shared amongst the other Tenants. Parking is available. Utlities are extra. Close to Hwys, banks, Longos, and much more! (id:60365)
995 Chapman Street
Innisfil, Ontario
WELCOME TO LAKESIDE LIVING. This stunning home is nestled in the quiet enclave of Belle Ewart. Cooks Bay a mere minutes from your front door. Beaches, an awesome sandbar, ice fishing, sledding. All a part of your new life***The main floor offers a stunning living room with a18-foot ceiling, tons of windows bathing the room in light. And gas fireplace. Huge kitchen with gas cooktop, double oven, granite counters and storage galore. The large breakfast/dining area overlooks both the kitchen and living room providing a complete open concept family and entertainment space. Walk out directly to a large deck and hot tub. Almost complete privacy. Main floor also has a home office with its own walk out to the deck. That's right. Need a quick refresh away from the office. Step right outside. A large laundry room provides tons of closet space; direct walk out to the side yard; and another direct walk out to the 2-car garage***Upstairs provides a spacious primary bedroom with extra large walk in closet and a private spa-like ensuite - soaker tub, glass shower, double sinks. Two additional and well sized bedrooms complete the main living space***The stunning finished basement is its own oasis/escape. Main rec room space provides built in speaker system and seating area all to be enjoyed in front of a custom built TV area with electric fireplace. Off to the side is another spacious rec room area with small kitchenette area. Offers home gym or more rec room space opportunity. Pool table, ping pong table, Texas Hold-em table. You complete the gaming room you would like. A 4th bedroom offers additional family or guest space or is ideal for a home gym or home office flexibility (just in case you want the one upstairs to be more like a little den/book nook!!)***And back to the private yard. Open, spacious. Large shed off in one corner. Hot tub. Family BBQs are for sure some fun times waiting. Incredible privacy with a forested area behind and to one side of the yard***WELCOME HOME!!! (id:60365)
175 Rhodes Circle
Newmarket, Ontario
Spacious detached 2-storey home available in a desirable Newmarket community, offering approximately 2,322 sq. ft. of above-grade living space with 4 bedrooms, 3 bathrooms, and a double attached garage on a 44 X127 ft lot. The home features a functional layout with large principal rooms. Exterior highlights include a generous lot and double driveway, while the interior offers 1209 sqft of an unfinished basement, parquet flooring on the second floor. Ideally located in one of the better areas of Newmarket, close to schools, parks, shopping, and major highways. (id:60365)
64 Craigleith Crescent
Richmond Hill, Ontario
Lake Wilcox Home: 4+1 Bedroom 4 Bathroom Home on 65' x 131' lot featuring a spacious driveway and two-car garage. Enjoy being just steps from Lake Wilcox, community and recreation centres, parks, trails, top-rated schools, shopping, dining, transit, and the many evolving amenities of the vibrant Oak RidgesLake Wilcox community. (id:60365)
Bsmt - 1607 Sandhurst Crescent
Pickering, Ontario
Gorgeous, Brand New, 2 bedroom basement with separate entrance. Washroom with a large walk in shower, new washer/dryer, stainless steel fridge, stove and range hood vented out, beautiful quartz countertop with seamless back splash, high ceilings. Located in high demand, Highbush neighborhood, walking distance to the largest urban Rough valley conservation area. All amenities nearby. school, pharmacy, doctors, groceries, banks, Rec Centre, Pickering mall, 5 mins to401, 10 mins to Scarborough town. One parking spot on driveway. (id:60365)
202 - 5200 Finch Avenue E
Toronto, Ontario
Well Maintained Professional Use Building, Conveniently Located North East Corner Middlefield & Finch East, Steps To Ttc And Close To Highways 401,407 & Shopping Malls. (id:60365)

