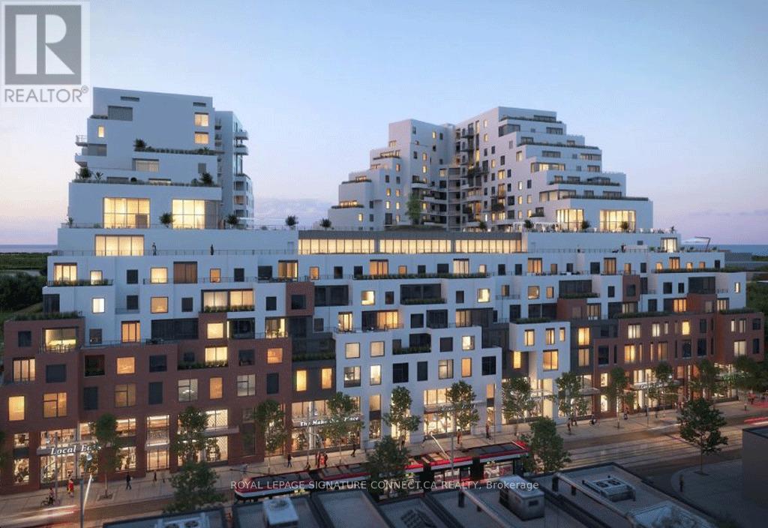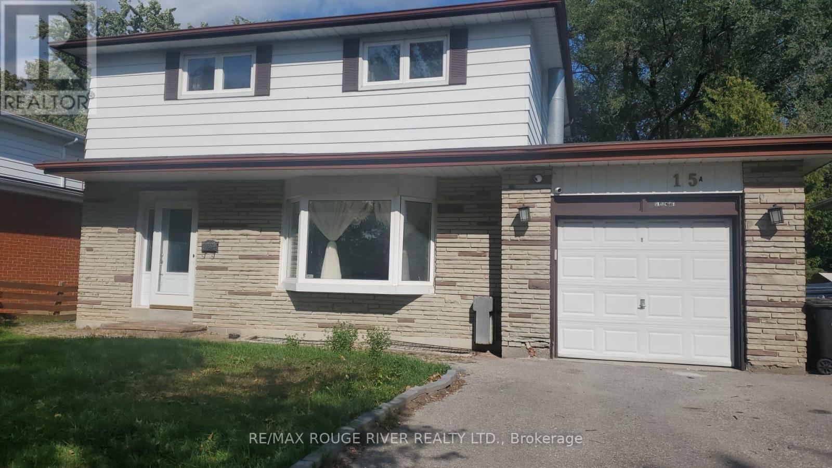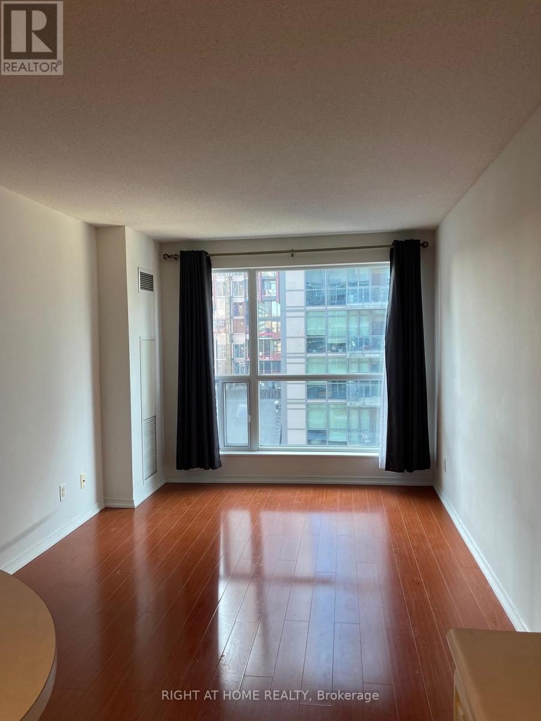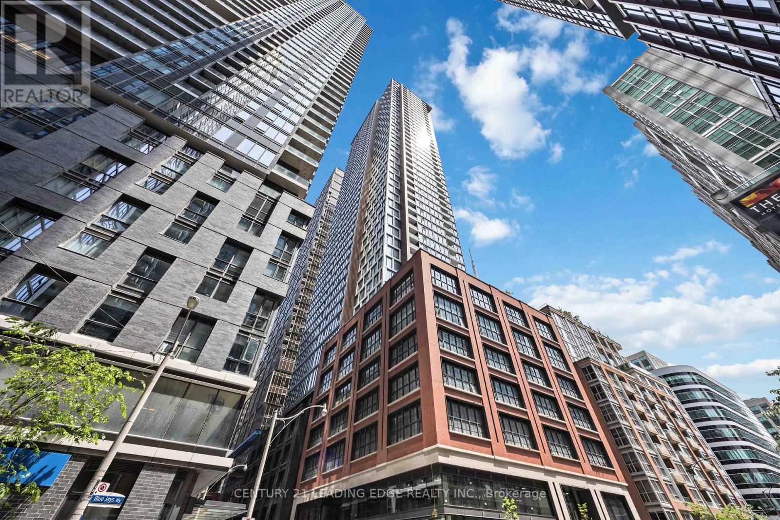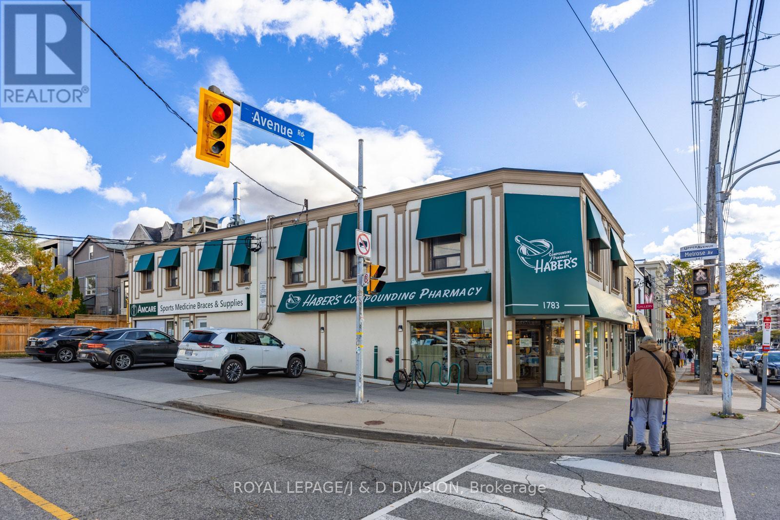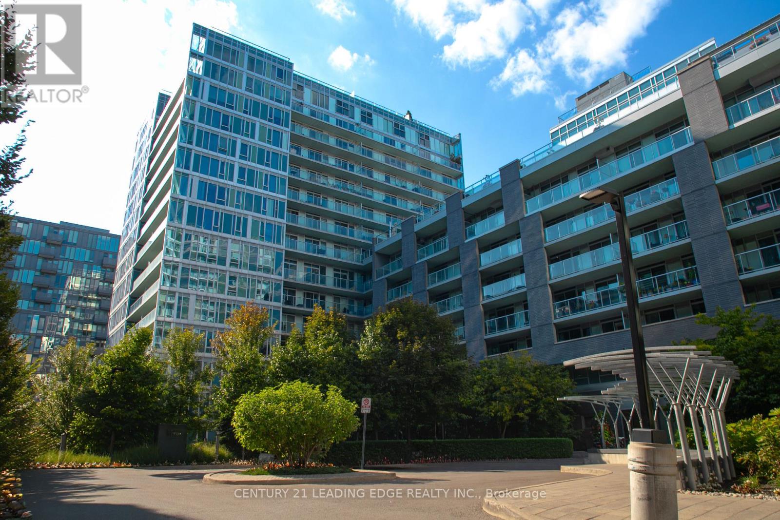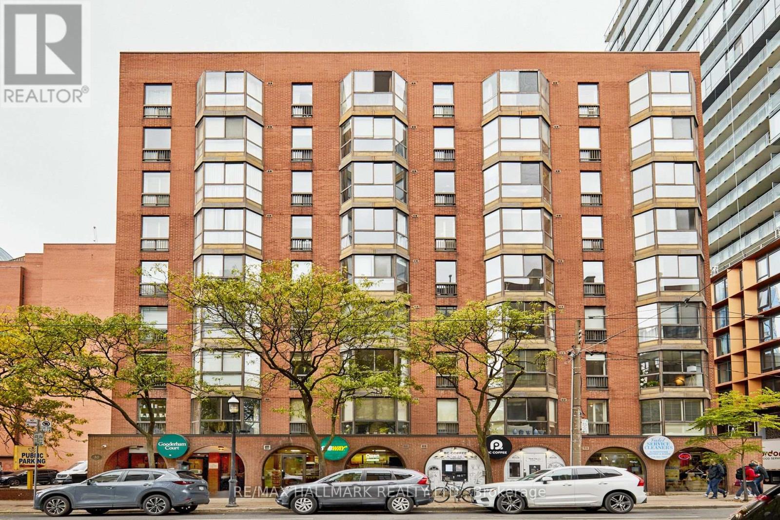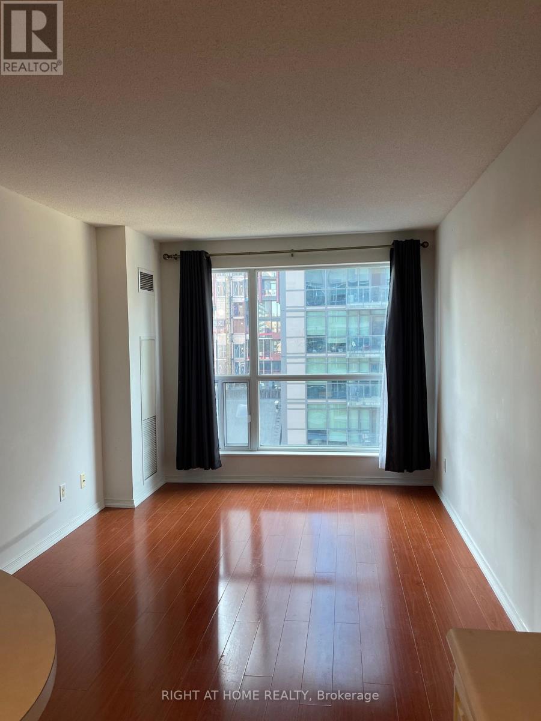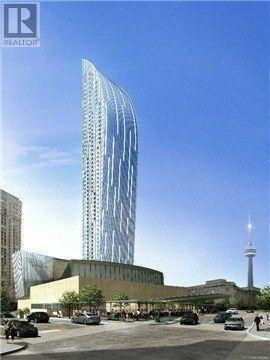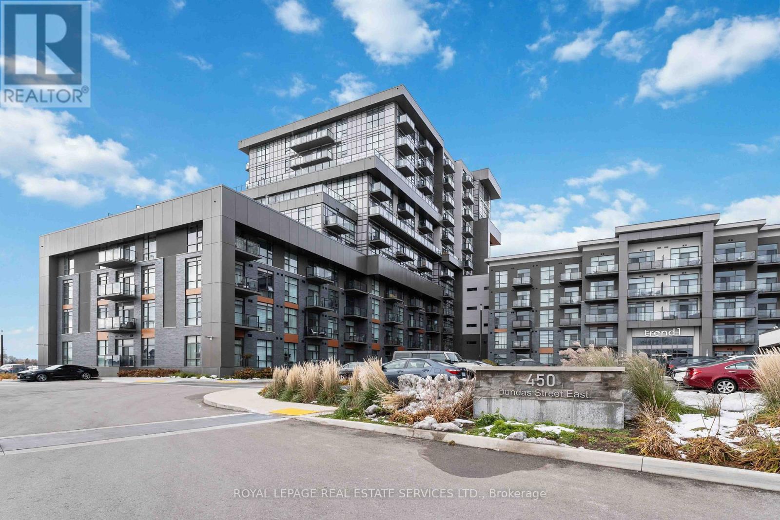1401 - 1050 Eastern Avenue
Toronto, Ontario
"BE THE FIRST TO LIVE IN THIS UNIT!!!" Welcome to 1050 Eastern Ave a brand new, never lived in 1-bedroom, 1-bathroom condo at the edge of The Beach and Leslieville. Designed for modern living, this stylish unit boasts high ceilings, quartz countertops, integrated appliances, and a sleek open-concept layout. This is a luxury building with incredible amenities. Enjoy the best of the east end with Queen Streets shops, cafes, parks, and TTC just steps away. With quick access to the Beach and downtown, this home offers unbeatable convenience in one of Toronto's most vibrant and connected neighbourhoods. (id:60365)
Bsmt - 15 Berkham Road
Toronto, Ontario
Conveniently located in the heart of Scarborough's Woburn neighborhood, 2-bedroom basement apartment offers comfort and accessibility. Just steps from the TTC bus stop, schools, parks,restaurants, and a convenience store. Enjoy quick access to Cedarbrae Mall, Scarborough TownCentre, Cedarbrae Mall, and Highway 401 all within a 10-minute drive!Tenant's Are Responsible For 30% Of The Utilities. 1 Parking Space (id:60365)
1106 - 230 King Street E
Toronto, Ontario
Bright and inviting sun-filled 1 bedroom 1 bathroom suite right in the center of St. Lawrence Market neighborhood. Laminated floor throughout, tiled kitchen, Bedroom walk out to balcony, 1 parking and 1 locker included. Public transit in front of building, walk score of 99. Steps to King Street popular shops, pubs, restaurants and entertainments. 24 hrs concierge, excellent amenities in building, guest suites available. AAA tenant please. (id:60365)
1605 - 18 Harbour Street N
Toronto, Ontario
Stunning 2 Bedroom, 2 Bathroom Suite (838 Sq Ft) with Parking at "The Success Tower" - Pinnacle Centre, Harbourfront! Beautifully renovated split-bedroom layout featuring new hardwood flooring throughout. Spacious separate kitchen with a window overlooking the Toronto skyline and a convenient ensuite laundry. 24 Hour Concierge. Wired for Beanfield Gigabit Fibre Internet. Enjoy premium building amenities including indoor pool, multi-use half basketball/squash, sauna, steam room, party room, banquet hall, theatre room, ping pong, tennis court, gym/fitness centre, party room, and more. Steps to Union Station, Waterfront, CN Tower, and all downtown conveniences! (id:60365)
4603 - 55 Mercer Street
Toronto, Ontario
Just bring your clothes! Stunning brand-new FULLY FURNISHED studio on the 46th floor in Toronto's vibrant Entertainment & Financial District. This turnkey residence offers everything you need - linens, dishes, full kitchen appliances, coffee maker & more - simply bring your clothing and move right in. Boasting floor-to-ceiling windows, you'll enjoy sweeping city and skyline views from high above, bathing the open-concept living area in natural light. 6 month+ rental available. Designed with luxury and convenience in mind, the suite features sleek, modern finishes throughout: integrated stainless-steel appliances, quartz countertops, designer flooring, and effortless style at every turn. Relax or entertain with ease, all in a residence where furnishings, kitchenware and linens have been thoughtfully included. Living at 55 Mercer means access to world-class amenities: the "Mercer Club" spans over three levels with a 24-hour attended lobby, state-of-the-art fitness centre (Peloton pods, HIIT zones, yoga studio), outdoor gym and basketball half-court, landscaped terraces with BBQs and fire pits, dog run, co-working lounge and boardroom facilities. With a Walk Score of 99 & Transit Score of 100, you are steps from the PATH underground network, Union Station, CN Tower, Rogers Centre, Lake Ontario's waterfront, world-class dining, theatres and the city's most desirable amenities. Ideal for the busy professional, or those seeking effortless city-living with every convenience at your doorstep, this sophisticated suite in a landmark new tower offers both premium lifestyle and unbeatable location. Don't miss your opportunity to live elevated - literally and figuratively. Tenant to provide rental application, credit report, references, etc. Tenant Responsible to pay for hydro. Tenant responsible to replace any damaged items during duration of lease. (id:60365)
2 - 351 Melrose Avenue
Toronto, Ontario
Safe, stylish, and steps from everything you need. This bright second-floor bachelor apartment features laminate floors throughout and a skylit kitchen with full-sized appliances and ample cabinetry. Enjoy peaceful evenings above a quiet business and take advantage of in-unit air conditioning for year-round comfort. Right outside your door, discover Avenue Road's vibrant mix of cafes, restaurants, shops, and a No Frills grocery store right across the street, with the TTC at your doorstep for an easy downtown commute. No pets or smoking permitted. (id:60365)
1109w - 565 Wilson Avenue
Toronto, Ontario
Location, Convenience & Style! Bright 2-bedroom, 2-bath corner unit at the highly sought-after Station Condos. Featuring large windows, a functional layout, and a private balcony with open views. Perfect for families or investors. Walking distance to Wilson Subway Station. Easy access to Allen Rd. & Hwy 401Building amenities include an infinity pool, gym, rooftop patio with BBQs, and plenty of. Minutes to Yorkdale Mall, Costco, Home Depot. Easy access to Allen Rd. & Hwy 401. Building amenities include an infinity pool, gym, rooftop patio with BBQs, and plenty of visitor parking. (id:60365)
801 - 30 Church Street
Toronto, Ontario
Turnkey, Nothing To Do But Move In. Newly & Tastefully Renovated, 2 Storey Spacious Condo In Prime St. Lawrence Market. Feels Like A House, With Bedrooms Upstairs (No One Above You). Huge Multi-Level Corner Unit On Top 2 Floors Of Discreet Boutique Building. Condo Entrance Foyer Features Renovated Powder Room and Custom-Designed Mirrored Closet. 7 Steps Up To Main Level That Features A Bright Dining & Living Area With Unobstructed Sky View of Gooderham Flatiron Building & Berczy Park With It's Famous Playful Dog Fountain. Enjoy Breakfast In Renovated Kitchen W/Quartz Counters & Backsplash, Brand New Stainless Steel Appliances With Extended Warranties. 7 Steps Up To Mid-Level You Will Find Oversized Laundry & Storage Room W/Brand New LG Washer & Dryer With Extended Warranties. Upstairs 2 Large Bedrooms With Renovated Ensuite Bathrooms. New Luxury Vinyl Plank Flooring Throughout With Solid Oak Staircases, New Living Room Blinds & Freshly Painted W/Benjamin Moore Throughout. Includes One Of The Best Parking Spots In Underground Garage, Closest To The Elevators. Access To A Breathtaking Rooftop Terrace With Gas BBQ and Sweeping City & Lake Views. In The Heart Of Trendy St. Lawrence Market, Steps To Fabulous Restaurants, Theatres, Shopping & Walking Distance To Financial District, TTC, Union Station, Hockey Hall Of Fame & More. (id:60365)
1106 - 230 King Street E
Toronto, Ontario
Bright and sun-filled 1 bedroom 1 bathroom South facing suite, offers open concept downtown living in the heart of St. Lawrence neighborhood. Featuring laminated floor through-out, tiled kitchen area. Open balcony walk out from bedroom. 1 parking and 1 locker. Hydro included in monthly condo fees. Public transit right in front of building. Minutes walk to King Street popular shops, pubs, restaurants and entertainments. 24 hrs concierge. Excellent amenities in building, guest suites available. Walk score of 99. Ideal for first time buyer as starter home. (id:60365)
Basement - 49 Viamede Crescent
Toronto, Ontario
Furnished 3 Bedrooms,2 Washrooms Apartment With Separate Entrance For Rent In The Heart Of Prestigious Bayview Village. Kitchen & 3-Piece Washroom Exclusive on Site, Big Closet, Two Driveway Parking Available. Close to Transit, Bayview Village Shopping Center, and Parks, Seneca College. A Fantastic Opportunity to Live In One of Toronto's Most Desirable Neighborhoods. 15% of Utilities Paid by the Tenant. Long or Short term is Welcome! Students are welcome! Will Share 45% Utilities. (id:60365)
1110 - 8 The Esplanade Avenue
Toronto, Ontario
Iconic L Tower Daniel Libeskind Design. Trendy And Vibrant 2 Bedroom Luxury Condo In The Heart Of The St. Lawrence Market. Steps To Union Station, Financial & Entertainment District, Restaurants, All In Walking Distance. High End Modern Finishing, Engineered Hardwood Flooring Throughout, Upscale Miele S/S Appliances, Granite Countertops. (id:60365)
111 - 450 Dundas Street E
Hamilton, Ontario
Experience modern living with this stunning 1-bedroom + den residence. The heart of the home is a modern, open-concept kitchen featuring a quartz peninsula island, subway backsplash, stainless steel appliances, and upgraded lighting. This flows seamlessly into a living and dining area defined by luxury vinyl plank flooring, a custom wall cabinet structure, and electric blinds, all leading to a sun-filled balcony walk-out. Beyond the main living space, you will find a versatile den perfect for a home office, a foyer with double mirrored closets, a 4-piece bathroom, and a bright primary bedroom with large windows. Perfectly situated for convenience, this unit is located just steps from the elevator, garbage chute, and your storage locker. Residents enjoy fabulous building amenities including a gym, party room, and meeting room, plus easy highway access for commuters. Don't miss out on this blend of luxury and convenience! (id:60365)

