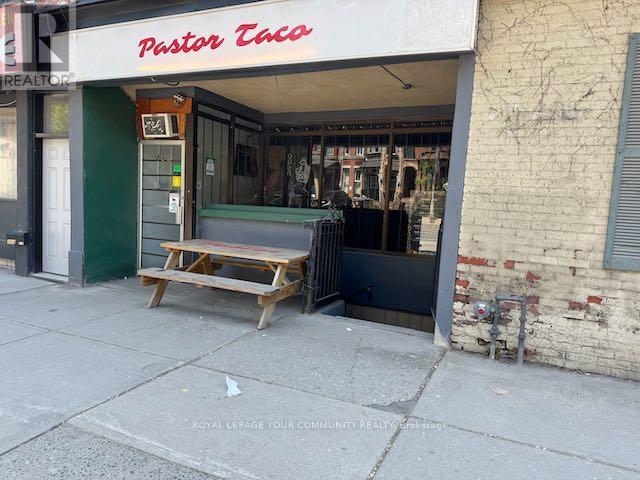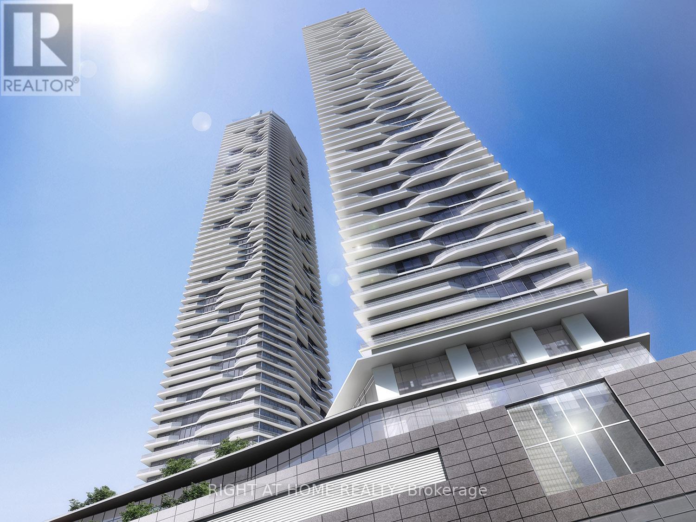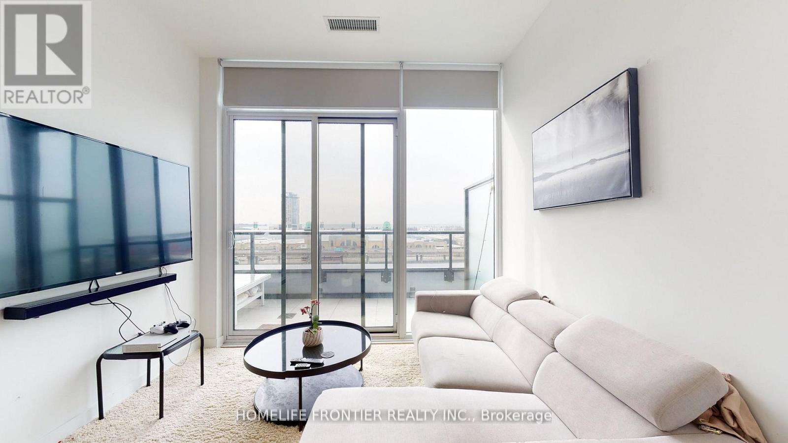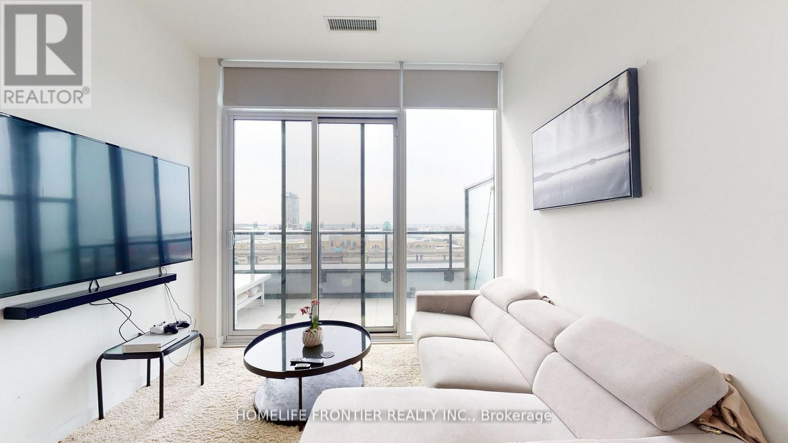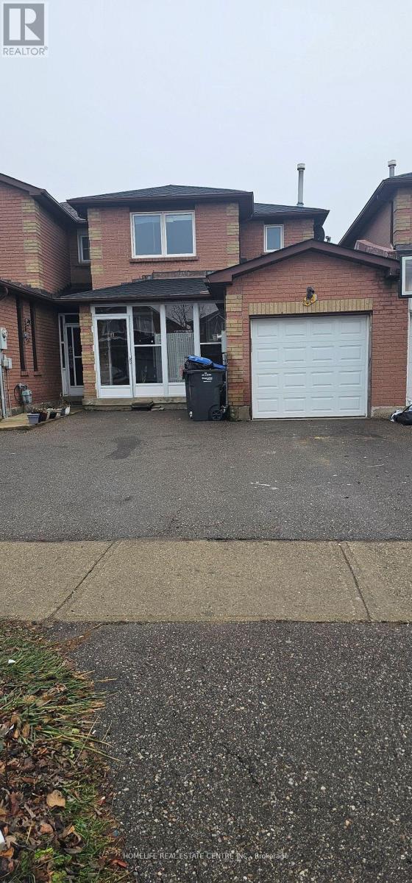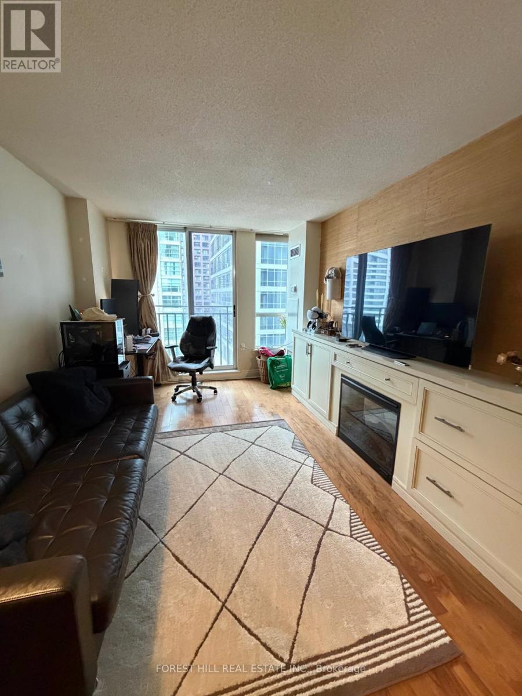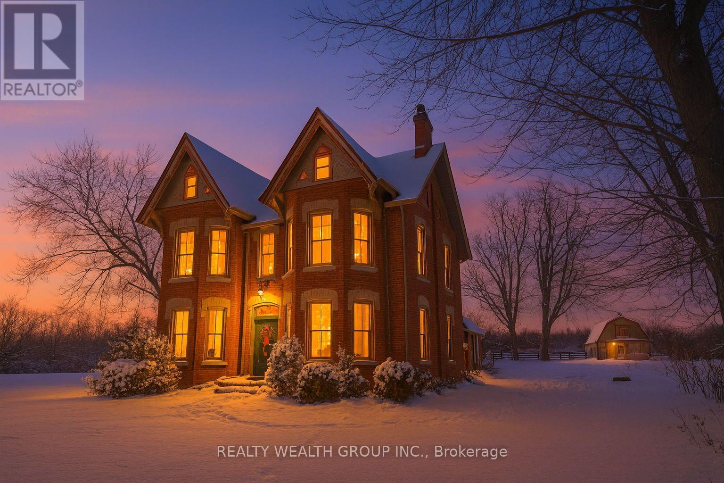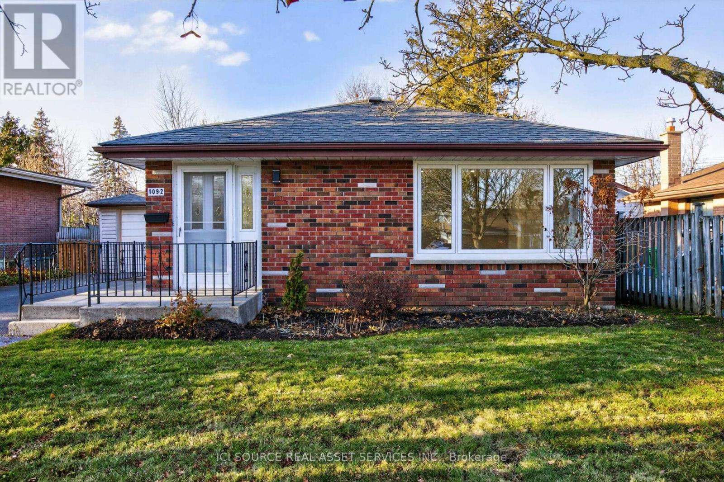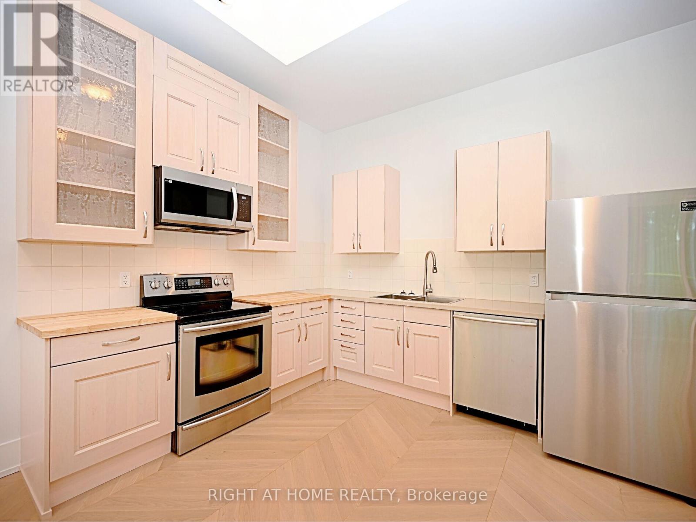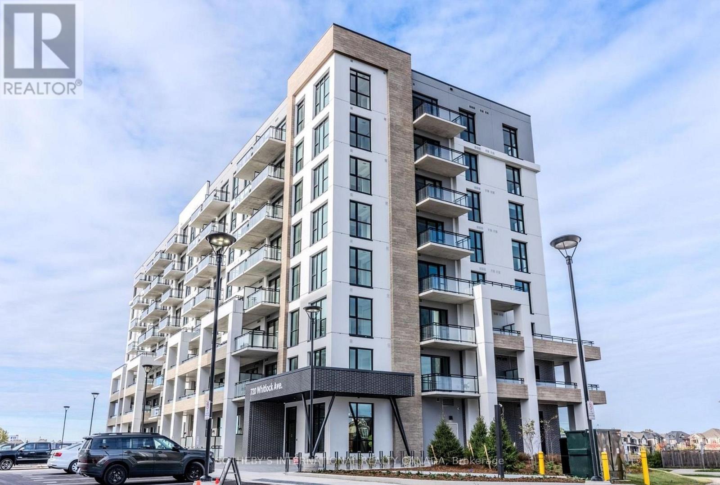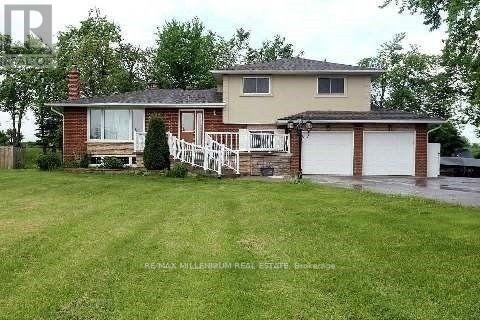B - 245 Gerrard Street E
Toronto, Ontario
Former Holistic Spa for Lease in the Heart of Moss Park/Cabbagetown. 5 Treatment Rooms With Private Showers and Sinks in Each Room, Laundry & Reception, Bathroom & Office. Existing Spa Tables Chairs & Equipment can be Included in Lease. Steps Leading Downstairs right off Gerrard St. Signage Available on Gerrard on Wall on Steps Going to Unit. Tenant to pay own Hydro (id:60365)
4410 - 100 Harbour Street
Toronto, Ontario
Luxury 2 Bedroom Corner Unit With Breathtaking Lake & City Views At The Harbour Plaza. Freshly Painted, Move-In Ready. Spacious 795 Sf.Ft. Best Layout, Split Bedroom, Large Wrap Around Balcony. 9' Ceiling, 2 Baths, Gourmet Kitchen W/Custom Design Island & Pantry, Direct Connection To P.A.T.H., Union Stn, Go Transit, & Scotiabank Arena. Steps To Financial/Entertainment District, Harbour Front. Luxurious Lobby, Lounge, State-Of-The-Art Fitness Centre, Indoor Pool, Outdoor Terrace, Theatre. (id:60365)
3710 - 7 Concorde Place
Toronto, Ontario
Centrally Located Condo. Stunning Penthouse Unit With Unobstructed Spectacular Ravine/Park/City Views! No Unit Upstairs! Bright, Spacious And Functional Open Concept Layout! Floor To Ceiling Windows! PotLights! Convenient Location, Close To Ttc Bus Stop, Dvp Hwy, Eglinton Crosstown LRT, Shops At Don Mills, Aga Khan Museum, Park/Trails, Stores, Restaruants...etc. 24Hr Concierge, Spa Like Facilities: Gym Rm, Squash/Tennis Courts, Ping Pong Rm, Indoor Swim Pool, Party Rm Etc. 1 Underground Parking Included. (id:60365)
717 - 135 East Liberty Street
Toronto, Ontario
Junior 2 BED, 2 FULL BATH Suite In The Heart of Liberty Village. Breathtaking Views of the Lake & City Skyline. Amazing Location, TTC, Grocery Stores, Banks, Parks & Bars, All at Your Doorstep. Modern Finishes, Functional Layout - Living Rm W/O Large Terrace, Upgraded Appliances & Floor-Ceiling Windows. The Liberty Market Offers Incredible Amenities: 24/7 Concierge, Gym & Rooftop Deck. Heat & High Speed Internet included in Main Fee. Parking/Locker Included! (id:60365)
717 - 135 East Liberty Street
Toronto, Ontario
Junior 2 BED, 2 FULL BATH Suite In The Heart of Liberty Village. Breathtaking Views of the Lake & City Skyline. Amazing Location, TTC, Grocery Stores, Banks, Parks & Bars, All at Your Doorstep. Modern Finishes, Functional Layout - Living Rm W/O Large Terrace, Upgraded Appliances & Floor-Ceiling Windows. The Liberty Market Offers Incredible Amenities: 24/7 Concierge, Gym & Rooftop Deck. Heat & High Speed Internet included in Main Fee. Parking/Locker Included! (id:60365)
89 Woodsend Run
Brampton, Ontario
Welcome to this stunning semi-detached home located near Ray Lawson and McLaughlin! With 3 spacious bedrooms and 1 kitchen The master bedroom features an attached washroom, offering privacy and comfort. Nestled on a family-friendly street, this home boasts a serene backyard and ample parking for up to four cars. It's conveniently located close to public transit, parks, Sheridan College, and more. With easy access to Hwy 407, 403, and 410, commuting is a breeze. The tenant is responsible for all 70% of utilities. (id:60365)
1202 - 388 Bloor Street
Toronto, Ontario
Welcome to the Rosedale Ravine Residences, a spacious 705 sqft.1-bedroom condo, with parking and locker included. Situated on Bloor Street East at Sherbourne on the Rosedale Valley Ravine, right across from the Sherbourne Subway Station, on the Bloor Subway Line. This bright, open-concept Suite is filled with natural light and features engineered flooring. The Living Room features, a beautiful Console with built-in drawers and a fireplace. The upgraded Kitchen features granite countertops, ample storage, a microwave and a dishwasher. Includes ensuite laundry. The Bedroom features a walk-in closet and nice windows onto Bloor Street. Condo has a 4-piece bathroom. The Juliette balcony with sunny southern exposure adds to the Condo's airy feel. Heat, Air conditioning, Hydro, and Water are included. Residents enjoy five-star luxury Amenities including a fully equipped gym, sauna, library, party room, bicycle room, guest suite, 24-hour concierge and ample visitor parking. Walking distance to Grocery stores, Yonge & Bloor and Yorkville. Commuters will appreciate quick access to the Don Valley Parkway via Bloor Street East, offering easy connections downtown or north to the 401. Enjoy walks or bike rides through Rosedale, afternoons browsing Yorkville's boutiques and cafés, and evenings dining at Eataly or along Bloor Street, all just outside your door. A perfect blend of comfort, convenience, luxury, and lifestyle in one of Toronto's most sought-after neighbourhoods and buildings. Welcome home. (id:60365)
1201 Salem Road
Kawartha Lakes, Ontario
Commanding a regal presence on 12.33 acres of serene countryside, this Queen Anne Revival masterpiece is more than a home; it is a historic landmark brimming with future possibility. Positioned with peaceful proximity to Lindsay and within a manageable commute to the GTA, this property offers a lifestyle defined by elegance, entrepreneurship, and enduring charm. This gracious 5-bedroom, 5-bath brick farmhouse is a testament to superior craftsmanship, featuring beautiful original trim, soaring ceilings adorned with period plaster medallions, and gleaming hardwood floors. The thoughtful layout includes three distinct kitchens, facilitating seamless multi-generational living or creating an impeccable foundation for a premier bed and breakfast operation or boutique rental suites. A private, separate loft apartment with a full kitchen offers immediate rental income, a sublime in-law suite, or a professional home office or studio. Beyond the main house, the estate unfolds as a canvas for visionaries. An equestrian and agricultural haven, a classic 3-stall barn and paddocks are ready for horses, hobby farming, or a lucrative boarding operation. The robust 30' x 40' workshop presents endless opportunities as a craftsman's workshop, secure RV and equipment storage, or convertible commercial space. With event-ready grounds featuring 900 feet of frontage on the picturesque Mariposa Brook, mature orchards, and expansive lawns, the property is ideal for hosting weddings, retreats, and exclusive gatherings. The outbuilding and acreage readily support a potential storage or leasing business. Whether you envision a thriving family compound, a celebrated hospitality venue, a creative live/work sanctuary, or a diversified agri-business, this is a rare offering that seamlessly blends protected heritage with dynamic, income-generating potential. This is not merely a property purchase; it is the acquisition of a legacy poised for its next magnificent chapter. (id:60365)
1092 Glendale Drive
Peterborough, Ontario
Welcome to 1092 Glendale Drive, located in the desirable north end of Peterborough. This bright and inviting brick bungalow has 3 + 1 bedrooms, 2 bathrooms, a finished lower level, with a single detached garage. Featuring a stunning remodeled kitchen, with high-end Quartz countertops and stainless steel appliances. The open concept living room/dining room combo provides space for entertaining. The main floor offers a fully remodeled 5PC bathroom, engineered hardwood flooring and paint throughout, with all new light fixtures, updated windows, and door hardware. The basement features a fourth bedroom, laminate flooring, fresh paint, a second remodeled 4 PC bath, new windows, and lighting. Additional upgrades in 2025 include: fully insulated attic R60, gas furnace, air conditioner, windows, updated 100AMP service, insulated basement, and a 12' x 12' deck w/walk out from second bedroom to a fully fenced yard. The roof shingles were done in 2023. This bright and welcoming home is ready for immediate occupancy, just in time for the holidays. *For Additional Property Details Click The Brochure Icon Below* (id:60365)
50b Woodlawn Avenue
Mississauga, Ontario
1 Bedroom Basement Apartment In Port Credit! 14' Cieling Feels Like Its Above Ground, Solid Hardwood Floors, Newer Kitchen Apps + Laundry. Large Combined Living And Kitchen. Poured Cement Logia(Covered Patio) W/Access To shared Backyard, Sep Side Entrance And Backyard Entrance. Street parking only, Walk To Port Credit Go, Ample Transit Access, Walk To Lions Club-Outdoor Pool And Parks (id:60365)
413 - 720 Whitlock Avenue
Milton, Ontario
This modern and well-maintained apartment features 1 bedroom plus den, offering a functional and comfortable layout. The open-concept living and dining area provides a bright and inviting atmosphere. Both the bedroom and dining area have direct walk-out access to a private terrace, allowing for plenty of natural light and seamless indoor-outdoor living. The apartment is finished with laminate flooring throughout and equipped with stainless steel appliances, adding a sleek and contemporary touch. Ideal for tenants seeking comfort, style, and practicality. Close to schools, shopping, grocery stores, and coffee shops. Tenant to provide employment letter, tenant liability insurance, rental app, proof of income, first and last month deposit. (id:60365)
14384 Humber Station Road
Caledon, Ontario
!! Attention Investors and Developers!!! Absolutely Fantastic Prime Location !! Bolton Go Station Approved Area !!! 1 Acre Property In A High Demand of Bolton West Secondary Plan area (part of the Town's new urban area). Detached Side split 4 Level House !! 3+2 Bedroom , 2 Full washrooms, Country Living Life Only Minutes From Bolton Downtown. Home Well Set Back From Road Offering Peace & Quiet. Beautifully Landscaped. Finished Rec Room W/ Stone Fireplace And Above Grade Windows. Pot lights , Lots Of parking. Bring An Offer. Huge Development in neighborhood. (id:60365)

