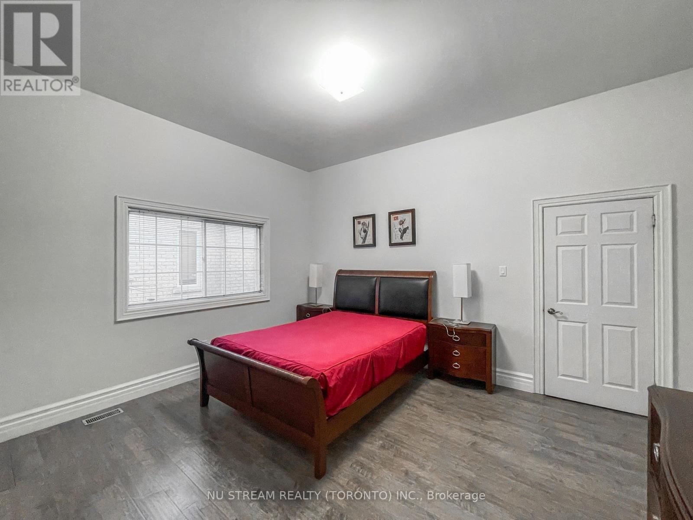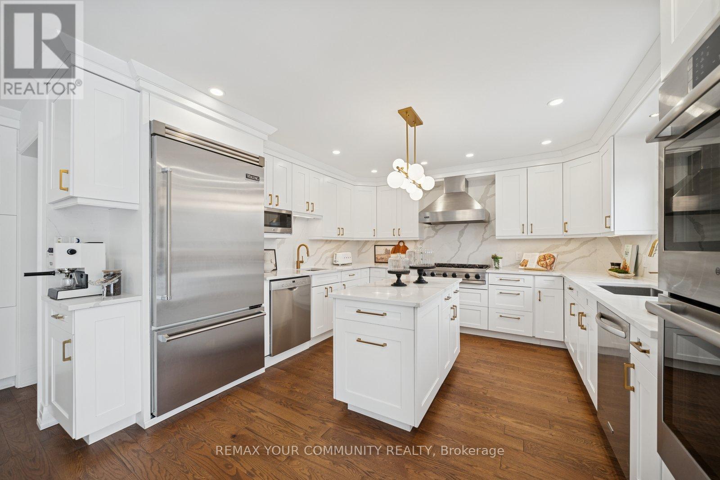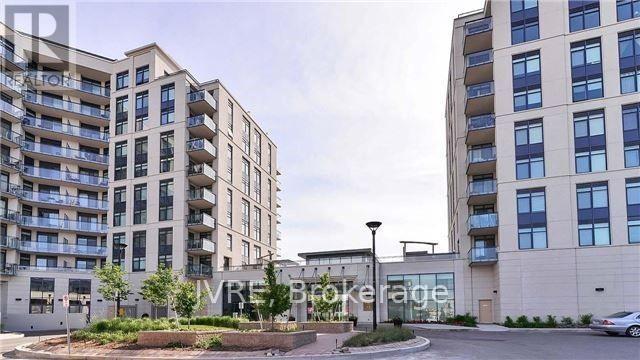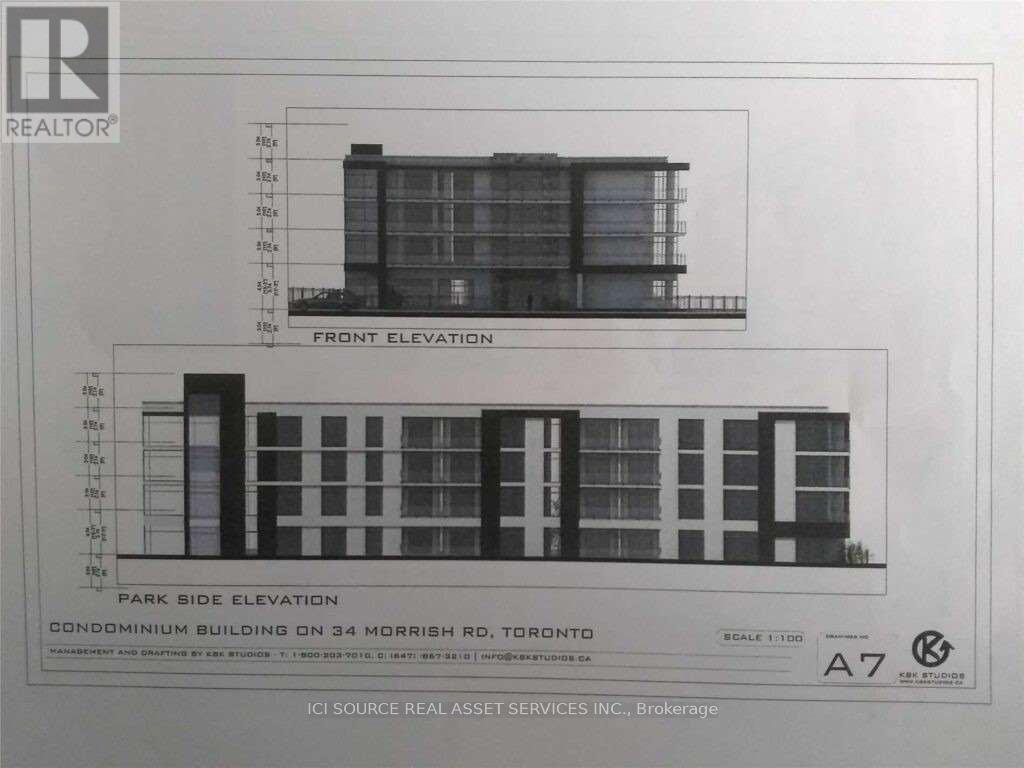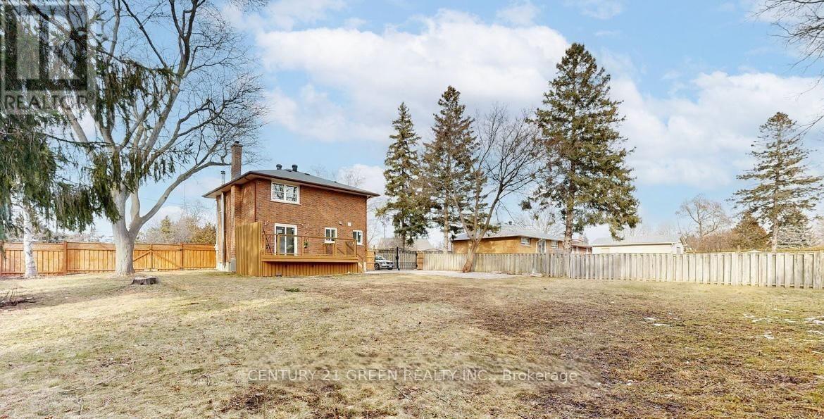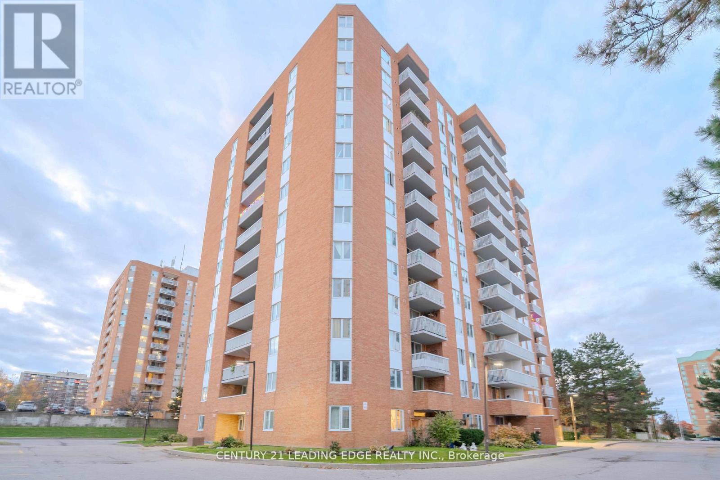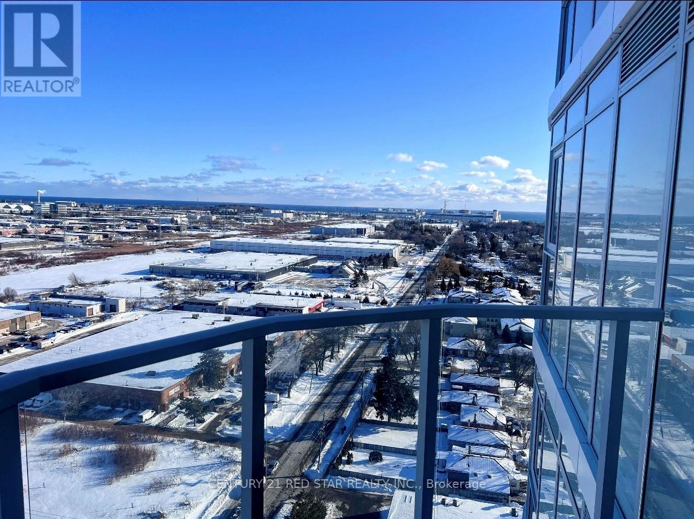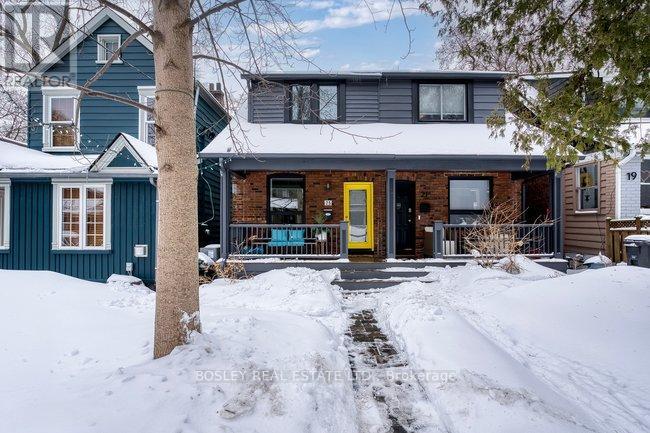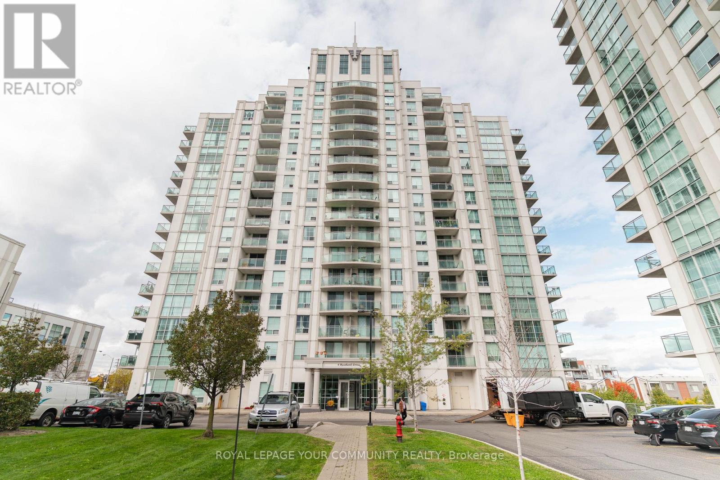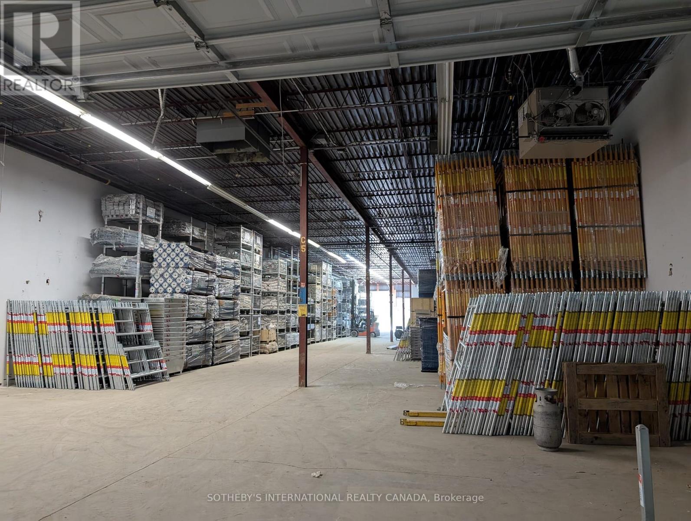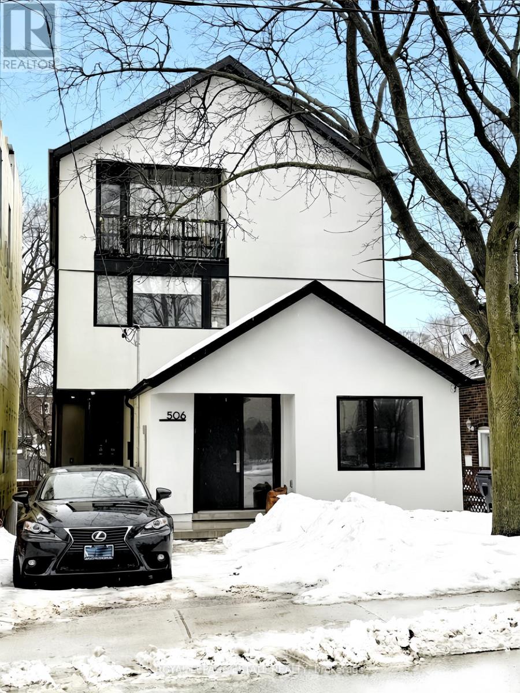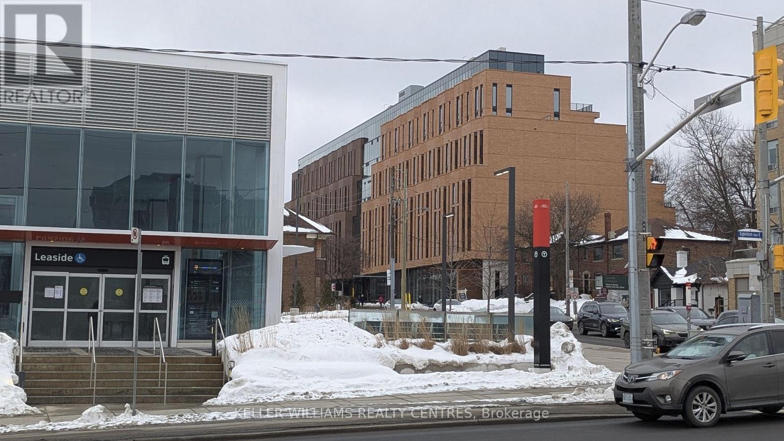72 Snively Street
Richmond Hill, Ontario
Include All Utility! And Internet! One Of A Kind independent 1-Bdr Suit + Living Room + Separated Kitchen! One Ground Parking Space. Include All Utility!And Internet! Located in a prestigious neighborhood close to top-ranked schools, parks, Wilcox Lake, golf course. Backing onto a protected conservation area with mature trees and seasonal water views. (id:60365)
139 Franklin Avenue
Vaughan, Ontario
Welcome to this exquisitely updated family residence, where timeless elegance meets modern sophistication. Thoughtfully renovated from top to bottom, this home seamlessly combines refined style with effortless functionality.At the heart of the home is a stunning, fully renovated kitchen, featuring premium cabinetry, a designer backsplash, countertops, and sleek flooring-ideal for both everyday living and elegant entertaining. The main floor is further enhanced by gleaming hardwood floors and a graceful staircase, creating a luminous, contemporary ambiance. The main floor powder room has been beautifully updated, reflecting the home's meticulous attention to detail.The bathroom in the second floor bedroom has been completely renovated with heated flooring The finished basement offers generous additional living space with newer broadloom and a fully equipped second kitchen, perfectly suited for extended family, guests, or sophisticated gatherings.Step outside to your private backyard sanctuary, a serene and exceptionally secluded retreat. Lounge by the luxurious saltwater inground pool, stroll along stone patio walkways, or unwind on the beautifully landscaped deck. A privacy wall and lush greenery provide complete seclusion, while the expansive green space beyond offers peaceful, unobstructed views, creating an idyllic setting for both relaxation and entertaining. Soffit lighting sets a warm evening ambiance, and a vegetable garden adds charm and functionality to this refined outdoor oasis.This residence is more than a home-it is a private, elegant retreat, thoughtfully designed for comfort, style, and tranquility. (id:60365)
107 - 12 Woodstream Boulevard
Vaughan, Ontario
End-Unit Loft 2+1 First Floor Open Concept, Upgraded Staircase, Upgraded Countertops, Master Has A Walk-In Closet And A Mirrored Closet, 2 Complete Washrooms On The 2nd Floor, And A Powder Room On The Main Floor, a good-sized backyard to enjoy the summer. 2 Parking and 2 Lockers. The owner built the following: 2 Pantries one by the entrance and one by the kitchen, and in the Master BR, installed a Larger Window and a mirrored closet (id:60365)
34 Morrish Road
Toronto, Ontario
High demand location, Highland Creek Village.University of Toronto 5 minute walk to campus.Zoning CR mixed use. Apartment rental building,Nursing home,Retirement home, Condo development, Medical facility,Professional office,Daycare educational facility. Great outdoor trails by Rouge River, 7 minute walk to beach lake Ontario. Future New LRT to University Investors, Buyers, Joint venture, 50% ownership $1,999,999 *For Additional Property Details Click The Brochure Icon Below* (id:60365)
Bsmt - 1813 Rossland Road E
Whitby, Ontario
A beautiful one-bedroom with a den and One-washroom basement with a separate private entrance is available for rent in the highly sought neighborhood in Whitby. No smoking and no pets. AAA+ Tenants only. Steps to public transit, Hwy 401, schools, and many more. Tenants will be responsible for 30% utilities (id:60365)
801 - 15 Sewells Road
Toronto, Ontario
Move-In Ready Corner Suite With Breathtaking City Views! Welcome to this Bright and Spacious 2-Bedroom, 1-Bath Condo boasting 876 sq ft of Modern Living with a Large Open Balcony offering Unobstructed Panoramic Views. Freshly Painted and Tastefully Upgraded Throughout, this unit features Newly Renovated Kitchen, Modern Light Fixtures, Laminate Flooring, and a Stylish Updated Bathroom. This Beautifully Upgraded Kitchen has High-End Custom Cabinets, Quartz Countertop and Backsplash, and Stainless Steel Appliances, creating a Sleek and Contemporary space Perfect for Cooking and Entertaining. The Large Primary Suite provides Ample Space and Comfort, while the Ensuite Laundry, 1 parking, and 1 locker add convenience and value. Enjoy all-inclusive maintenance fees - Utilities and Cable TV are included! The Building offers amenities such as exercise room, party hall, security, and more. Perfect for first-time buyers or investors, this location can't be beat - steps to TTC, Schools, Community Centre, Library, Parks, Scarborough Town Centre, Toronto Zoo, and everyday essentials like No Frills, & Shoppers Drug Mart. Don't miss this turnkey opportunity to own a Beautifully Updated Home in a Well-Managed Building! Check Out Virtual Tour for more! (id:60365)
2004 - 1010 Sandy Beach Road
Pickering, Ontario
Welcome to this stunning brand-new 1-bedroom, 1-bathroom suite on the 20th floor of Universal City East Condo, ideally located in the highly sought-after Bay Ridges community of Pickering. This bright and modern 514 sq. ft. open-concept suite features 9-foot smooth ceilings, expansive windows, and an abundance of natural light throughout. The thoughtfully designed layout maximizes space and functionality - perfect for professionals, couples, or a young family starting out. Step out onto your private, UNOBSTRUCTED lake-view balcony and take in breathtaking views of Lake Ontario - the perfect setting to enjoy your morning coffee or unwind in the evening while soaking in the beautiful waterfront scenery. Enjoy the convenience of in-suite laundry, modern finishes throughout, and a spacious open-concept living and dining area designed for comfort and style. Residents have access to premium building amenities, including one locker, 24/7 security concierge service, a fully equipped fitness center, an outdoor pool, and additional luxury features designed for elevated living. Commuters will appreciate being just minutes from Pickering GO Station, Pickering Town Centre, and Highway 401, offering seamless connectivity to Toronto and beyond. This condo is more than just a home - it's a lifestyle opportunity in one of Pickering's most desirable waterfront communities.Move in now and start enjoying waterfront living! (id:60365)
25 Harriet Street
Toronto, Ontario
Discover The Soul Of Harriet Street. This Enchanting Century Home Is Perfectly Nestled Between The Community-Driven "Pocket" And The Trend-Setting Energy Of Leslieville. Boasting A Versatile Layout With Carpet-Free Flooring Throughout, The Home Unfolds Into Spacious Principal Rooms, Including A One-Of-A-Kind Upper-Level Retreat With A Gas Fireplace With A Walkout To Deck. Relax And Take In The South Views Of The Tree-Lined Fenced Yard With Stunning, Mature Gardens Featuring An Extraordinary Japanese Maple. Urban Life Is At Your Doorstep: Stroll To The Vibrant Shops Of Queen East, The Cool New Gerrard Street Cluster, Or The Sprawling Green Space Of Greenwood Park. Commuting Is A Breeze With Private Two-Car Lane Parking And The 506 Streetcar Is Just Steps Away. For The Outdoor Enthusiast, The Martin Goodman Trail And Leslie Street Spit Are Only A Short Drive Away. Meticulously Maintained For Two Decades And Move-In Ready For Spring-Just In Time To See The Tulip Tree And Perennials Come Into Bloom, The "Funky-Retro" Kitchen With A Breakfast Bar Is Perfect For Entertaining With Newer Appliances And Loads Of Storage. This Deceptively Spacious Residence Has Been Cherished By The Same Owner For 20 Years With Outstanding Neighbours. Driving Into The Tree-Lined Neighbourhood Feels Like An Escape To A Ravine-Like Setting In The Heart Of The City. This Has All The Feels. Extensive List Of Upgrades Attached To MLS. floor plans attached (id:60365)
1k - 6 Rosebank Drive
Toronto, Ontario
Welcome Home to this well maintained 1 bedroom main floor unit in the Highly Desired Markham Place Condos. This open concept unit features a full sized kitchen with granite countertops, stainless steel appliances and a breakfast bar. The large windows allow for ample light to come in. Enjoy the convenience and accessibility of being located on the first floor. Building amenities feature a 24-hour concierge, a newly renovated fitness centre, a party/event room, a boardroom, and a games room. The unit also includes one underground parking space. Enjoy a prime location just steps from the TTC, Highway 401, Scarborough Town Centre, Centennial College, the GO Station, and new Scarborough Subway Line and more. (id:60365)
Unit 7 - 38 Metropolatin Road
Toronto, Ontario
2 MONTHS NET RENT FREE for qualified sub-tenant. Sublease opportunity available until February 28, 2029, offering functional industrial warehouse space in a prime location just minutes from Highway 401. The unit comprises approximately 9,567 sq. ft., including 700 sq. ft. of office space, ideal for a variety of industrial and distribution users.The warehouse features an 18-foot clear height and efficient shipping with one truck-level door and one drive-in door, allowing for smooth loading and operational flexibility. The layout supports warehousing, light manufacturing, logistics, and service-oriented businesses.This is an excellent opportunity to secure well-located industrial space with strong highway access on a medium-term basis. (id:60365)
Main Floor - 506 Scarborough Road
Toronto, Ontario
Newly built 2 bedroom, 2 bathroom main-floor home in the heart of the Upper Beach, offering over 1,200 sq ft of beautifully designed living space in a quiet, safe, and family-oriented community. This private suite features two extra-large bedrooms, a private balcony, and two full bathrooms for everyday convenience. The open-concept living space showcases vaulted ceilings, oversized windows, and a modern kitchen with gas stove and stainless steel appliance that is perfect for family meals and entertaining.Enjoy being steps from schools, parks, transit, and shopping, all while living on a peaceful residential street. Street permit parking available. (id:60365)
322 - 1720 Bayview Avenue
Toronto, Ontario
Experience refined boutique living in this modern, new and accessibly friendly 2bed+Den, 2-bath residence in one of Toronto's most desirable neighbourhoods. Offering a total of 981 SF. of living space, this home blends comfort with simplicity. Experience an open-concept layout with light plank hardwood flooring throughout, exposed concrete ceilings, and floor to ceiling windows that let the setting sun flow throughout. The modern kitchen is compact yet highly functional, with integrated appliances and clean lines. The primary suite offers a floor to ceiling windows, a walk-in closet completed with a 4-piece ensuite. The 2nd washroom showcases a frameless glass shower, rainfall shower head, and modern vanity. The stacked, full size, in-suite laundry closet adds convenience. Outdoor living space can be enjoyed year round by a covered terrace complete with hose bib and natural gas hook up for your BBQ or favorite fire feature.Amenities include a 24-hour concierge, complete fitness centre w children's play area, a co-working business centre with available private rooms, an outdoor terrace with BBQ, as well as a pet washing station. Conveniently situated steps to the Leaside LRT, boutique shops, cafes, restaurants, parks, and top-rated schools. This is an exceptional opportunity for those seeking a modern, well-appointed home in a vibrant yet established community. (id:60365)

