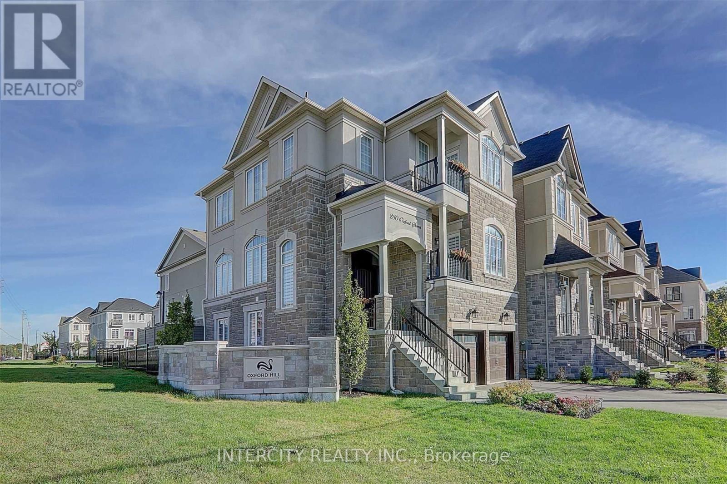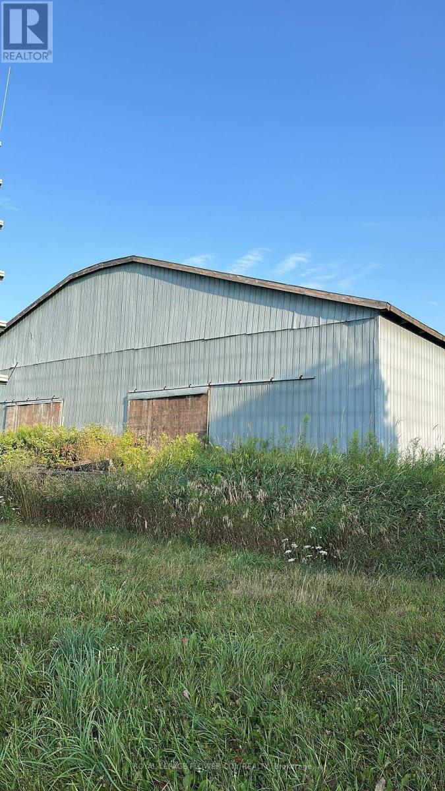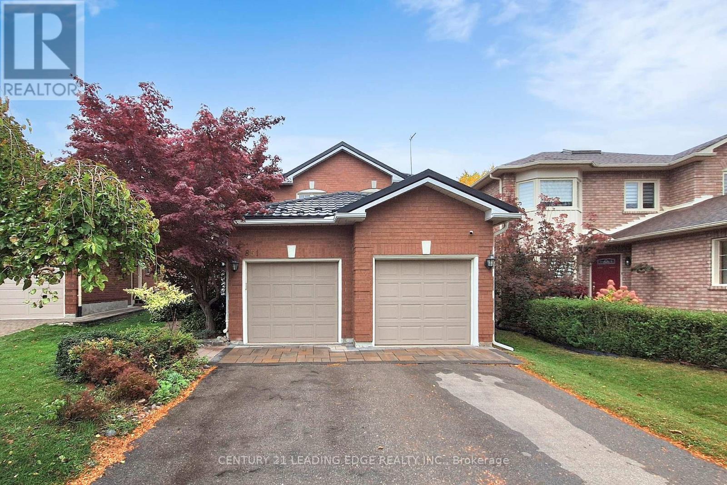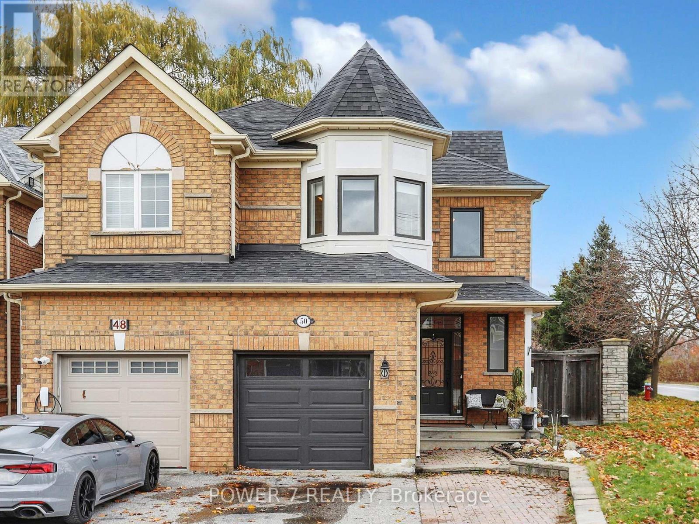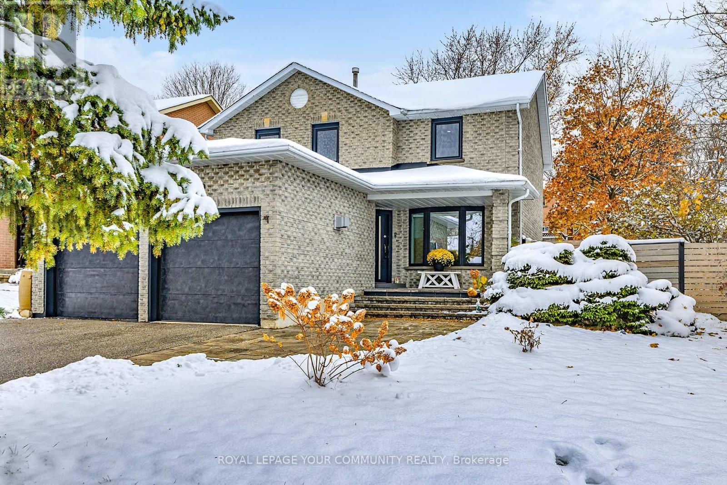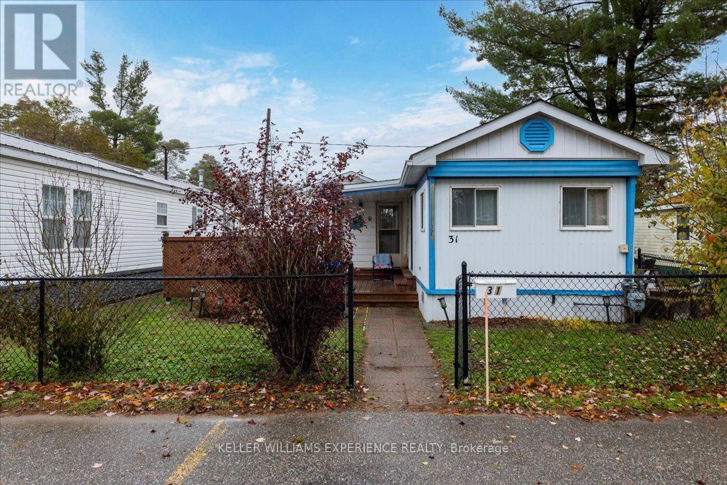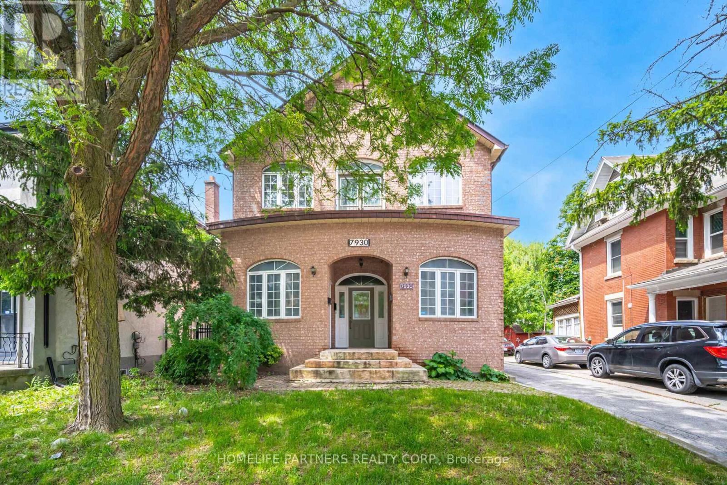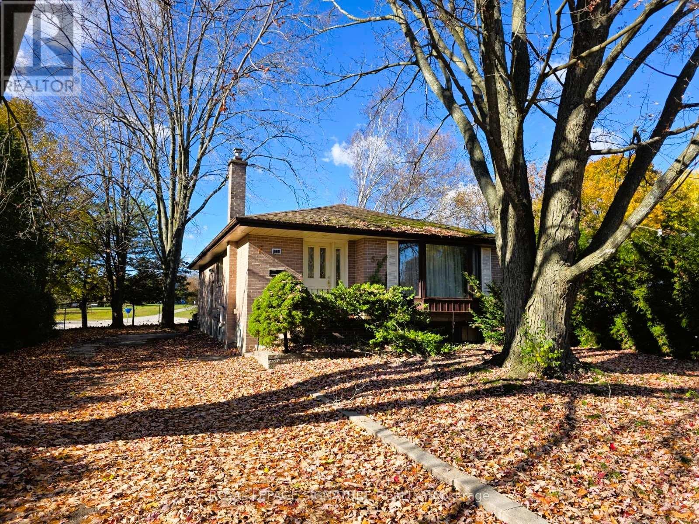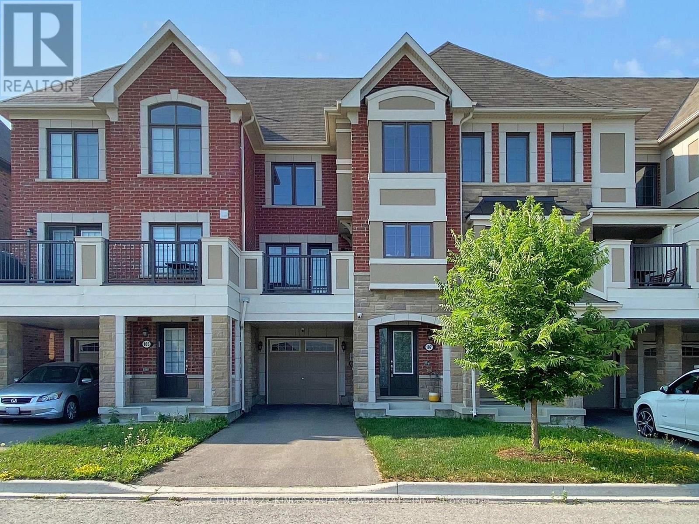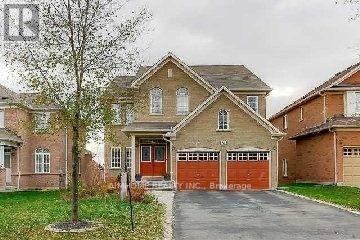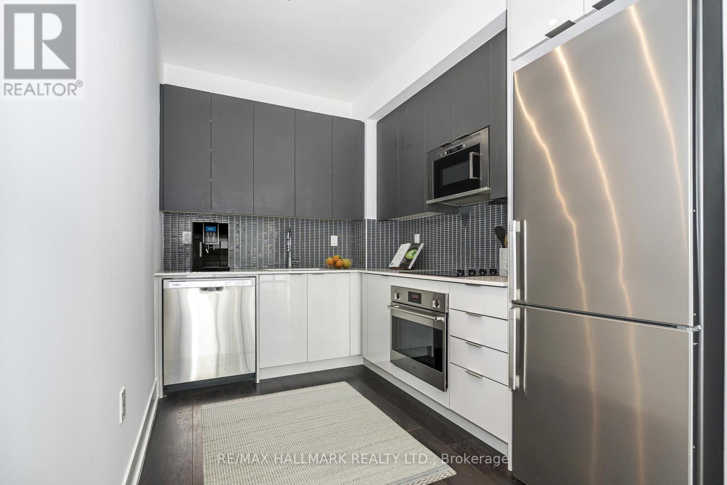Main - 280 Oxford Street
Richmond Hill, Ontario
Welcome to luxury living in the heart of Richmond Hill's prestigious Mill Pond community! This bright and private ***MAIN FLOOR*** Executive Rental sits within a stunning newer detached home featuring an elegant stone and stucco exterior. Step inside to a beautifully designed layout offering a sun-filled bedroom, a stylish 4-piece bathroom, and a modern kitchen complete with stainless steel appliances. The open living area is flooded with natural light, complemented by gorgeous hardwood floors, creating a warm and inviting space to relax and unwind. Enjoy the convenience of your own private entrance and spacious in-unit laundry, plus a show-stopping backyard with an interlocking patio and privacy fencing the perfect spot to entertain or enjoy peaceful summer evenings. Location doesn't get better than this: just a 1-minute walk to the bus stop, 5-minute commute to the GO Station, and moments from parks, nature trails, shops, Costco, top-rated restaurants, and both Hwy 400 & 404. Ideal for single professionals or executive couples, this exceptional rental offers the perfect blend of comfort, convenience, and upscale living. Don't miss out on this rare opportunity! (id:60365)
Shed 2 - 7076 5th Side Road N
Innisfil, Ontario
Rare 8,000 Sq. Ft. Open Industrial Shed for Lease Prime Innisfil Location Just Minutes from Hwy 400An excellent opportunity to lease a spacious 8,000 square foot open-concept industrial metal building, ideally situated just 1.4 km from Highway 400. This versatile and well-maintained structure offers clear, unobstructed space with no office buildout or internal divisions, making it perfect for businesses seeking wide-open flexibility for storage or light industrial use.The building features high ceilings (approximately 1416 ft. clear height), large drive-in access, and ample outdoor room for parking, loading, and maneuvering large vehicles or equipment. The structure is located on a farm property in a peaceful yet highly accessible part of Innisfil, offering a secure environment for contractors, tradespeople, agricultural operators, or small industrial users.This space is ideal for storing vehicles, construction or farm machinery, tools, raw materials, or general inventory. With no internal office space, tenants can fully utilize the entire building footprint for their operational needs.Immediate possession is available, and flexible lease terms can be arranged to suit your timeline. Don't miss this opportunity to secure affordable, large-format industrial space in a growing and conveniently located area of Innisfil. (id:60365)
851 Hilton Boulevard
Newmarket, Ontario
Nestled in the heart of the highly desirable Stonehaven neighborhood in Newmarket, this rarely available approx 2000 sq. ft. home is a must-see, beginning with a spacious main floor that features a combined living and dining room, a convenient main-floor laundry, and a sunken family room with a cozy fireplace and 2 windows overlooking the backyard. Step into a brand- new gourmet kitchen, complete with a centre island, quartz countertops, undermount sink, all new stainless steel appliances, and a breakfast area that walks out to the garden. Upstairs, you'll find four generous bedrooms, including a large master suite with big windows, a walk-in closet, and a four-piece primary bathroom with a soaker tub, while the additional bedrooms offer ample space and storage. The basement includes a separate entrance and a four-piece bathroom, and outside you have a large driveway with space for four cars plus a two-car garage. Perfectly situated, enjoy a short walk to Bayview public transportation, top schools, and the community center, with shopping malls just a short drive away. ** This is a linked property.** (id:60365)
50 Ruby Crescent
Richmond Hill, Ontario
Welcome to this beautifully maintained freehold townhouse situated on a premium corner lot in a highly sought-after Richmond Hill neighborhood. With a desirable north-south exposure and no sidewalk, this home offers 3 parking spaces including a single-car garage and a private driveway. Bright and spacious, the open-concept main floor features large windows, pot lights, and a modern kitchen with premium cabinets, quartz countertops and backsplash, and stainless-steel appliances. The inviting family room includes a gas fireplace and a walkout to the fully fenced backyard, perfect for entertaining or relaxing outdoors. Upstairs, the generous master bedroom showcases a renovated 5-piece ensuite with a custom vanity and glass shower. Three additional bedrooms provide ample space for family or guests. The finished basement adds versatility with a large recreation area, 4-piece bathroom, and laundry room. Enjoy direct garage access, interlocking front and backyard. Top rated school: Redstone P.S. and Richmond Green S.S. Conveniently located near Hwy 404, Costco, Home Depot, Richmond Green Park, and many more amenities. A perfect blend of comfort, style, and convenience, ideal for families looking to move into one of Richmond Hill's most desirable communities. (id:60365)
1 Mendys Forest
Aurora, Ontario
Welcome to this Gorgeous, Renovated Family Home in the Prestigious Hills of St. Andrews! Nestled in a highly desired, family-friendly neighbourhood, this beautiful home sits proudly on a premium 56x108 corner lot, surrounded by mature trees, lush green space, and a private deck. Designed with both style and functionality in mind, every detail of this home has been thoughtfully updated for modern family living. Step into a chef's kitchen featuring quartz countertops and backsplash, stainless steel appliances, and premium finishes that elevate every culinary experience. The open-concept dining area is perfect for entertaining quests, while the bright family room offers a wood-burning fireplace and large picture windows that overlook the backyard and fill the home with natural light year-round. This spacious residence offers 3+2 bedrooms and 4 bathrooms, including a fully finished basement ideal for additional living space, a guest suite, or a recreation area. The custom laundry room features wood counters, a smart washer and dryer, ample storage solutions, and a convenient side entrance. Enjoy the luxury of heated floors, complemented by a smart lighting system throughout the second floor-combining comfort, convenience, and style. Loaded with pot lights, modern finishes, and inviting warmth throughout, this home perfectly blends contemporary design for comfortable family living in one of Aurora's most sought-after communities. Smart home features include a smart lock with code, fingerprint, or face recognition and built-in camera; smart blinds; and app-controlled exterior and interior lighting. The property also offers an irrigation system for the front and backyard. Great neighbourhood - steps away from top-rated Schools, parks, walking trails, golf clubs, and shops. Minutes to transit, GO, Hwy 400 & 404 (id:60365)
217 Sunset Vista Court
Aurora, Ontario
Welcome to this stunning 4-bedroom, 4-bathroom detached home backing onto a beautiful ravine. The bright and spacious foyer leads into an open-concept layout designed for both comfort and style. The gourmet kitchen features premium built-in appliances, a large island, and elegant finishes. Enjoy meals in the breakfast area with peaceful ravine views that bring nature right to your table. The family room is warm and inviting, with large windows and a cozy fireplace. A main-floor office offers the perfect space for work or quiet study. Upstairs, the primary suite is a private retreat with scenic views, a relaxing sitting area, a spa-inspired ensuite, and separate walk-in closets. The additional bedrooms are spacious and bright, each with access to well-designed bathrooms. This home combines modern comfort, timeless design, and the beauty of a natural ravine setting. (id:60365)
31 Third Street
Essa, Ontario
EMBRACE AFFORDABLE LIVING IN THE HEART OF ANGUS! Welcome to 31 Thirs St, a charming and affordable modular home nestled in a peaceful and friendly community within Angus Park. Perfect for first-time buyers, downsizers, or snowbirds, this home offers a cost-effective and low-maintenance lifestyle with low monthly fees and access to park amenities including an in-ground pool and community hall, fostering a true sense of community and cooperative living. Step inside to find a bright, open-concept living space, one spacious bedroom, a full bathroom and a separate laundry room for added convenience. Enjoy two walkouts, including patio doors leading to a covered porch/deck, with a lovely view of the fenced, landscaped garden area, perfect for relaxing and enjoying warm summer evenings. Additional highlights include two parking spots and a storage shed, providing extra space for seasonal items or hobbies. Conveniently located within walking distance to shops, restaurants, parks, and the dog park, this home combines comfort, convenience, and affordability. With plenty of potential to remodel and make it your own, 31 Third St offers a wonderful opportunity to create your perfect retreat in the growing community of Angus. Available for a quick closing - come make it yours! (id:60365)
7930 Kipling Avenue
Vaughan, Ontario
Prime Location! Custom Built Home! This is your opportunity to own more than 5000sqft of total livable space. This sun filled Home has 12 foot ceilings on the main floor with oversized windows. Boasting 6 Separate entrances, 6+2 Bedrooms, 7 bathrooms, 3 Spacious kitchens, 3 equipped Laundry Areas, multiple dining / living / great room areas throughout every level. The 2nd floor walks out to a large rear private deck and Juliette balcony. The Upper Level has a 3rd floor loft primary bedroom with 2 piece bathroom. The Finished Basement on its own features 2 Bedrooms, 2 entrances, 2 bathrooms, ensuite laundry, eat-in kitchen, and a huge 300sqft+ storage or theatre room. Thousands spent on upgrading and renovating kitchens, bathrooms, flooring and more during 2020 through 2021. The spacious attached double garage has 12 ft ceilings for ample storage. Ability to park 6 large vehicles at rear of property. Within walking distance to Market Lane, schools, golf course, transit and more! This custom built opportunity is for a large multifamily or Live, Work and Passive Income. A definite must see in person for its vast possibilities! (id:60365)
57 Foreht Crescent
Aurora, Ontario
Spacious and Beautiful Family Home with 3+1 Bedrooms in the Highly Sought-After Aurora Heights Area! This property features a large kitchen with an eat-in area, a generous living room with a full-size window, and a finished basement that includes a fourth bedroom and a sizable recreation room, perfect for TV nights and family gatherings. Situated on a premium private lot surrounded by mature trees, the home also offers a private driveway with ample parking space. It is conveniently located within walking distance to schools, shopping, and public transit. Don't miss out on this incredible opportunity! (id:60365)
107 Mcalister Avenue
Richmond Hill, Ontario
Location! Location! Location! Discover modern elegance in this beautifully upgraded 3-storey freehold townhome by Mattamy Homes, nestled in the prestigious Richmond Green Community. Backing onto a ravine with no rear neighbours, this home offers exceptional privacy and serene views. Featuring a functional, open-concept layout with 2 spacious bedrooms, 3 bathrooms, upper floor laundry, and direct access to garage. The primary bedroom boasts French doors and a large walk-in closet. Enjoy 9-ft ceilings and hardwood floors throughout above grade, with a bright great room and dining area enhanced by LED pot lights. The modern kitchen showcases quartz countertops, glass backsplash, under-cabinet lighting, and a premium Fotile range hood. Pride of ownership-owner-occupied, never rented, and meticulously maintained. Unbeatable location: Steps to Richmond Green Secondary School, and just minutes to Hwy 404/407, Costco, Home Depot, parks, restaurants, and shopping plazas. Key Highlights: 1) No maintenance fees; 2) Private driveway fits 2 cars; 3) Upgraded ceramic flooring on ground level; 4) Oak staircase with upgraded railings; 5) High-end washer & dryer included (id:60365)
31 Marble Bridge Drive
Richmond Hill, Ontario
Jefferson Forest Community Beautiful Facing Park Home 3232Sqft, Great Living Space, 17' Foyer, Main Floor 9' ceiling, Hardwood Floor Throughout, Double Door Entrance, M/F Office, Professional Finished Walk-Out Basement with one bedroom and 3pc bathroom. Easy Access To 404, Shopping, Transit, Walking Distance To Yonge St & Richmond Hill High School. AAA Clients Needed, No Pets, Non Smoker. (id:60365)
2609 - 2916 Highway 7 Expressway W
Vaughan, Ontario
Welcome To 2916 HWY #7, This Inviting One-Bedroom, One-Bathroom Condo Nestled In the Vibrant Heart OfVaughan's Metropolitan Centre. Step Into A Space Designed For Comfort And Efficiency, Featuring A FunctionalLayout That Maximizes Every Square Foot With Floor To Ceilings Windows. Offering Stainless Steel KitchenAppliances & Quartz Countertops. Enjoy Access To Fantastic Building Amenities, Enhancing the LivingExperience w/Conveniences Such As 24 Hr Concierge, Fitness Center, BBQ Area, Guest Suites, Party Room,Games Room, Theater, Pool, Pet Spa & More! This Unit Is Not Just a Residence But A Gateway To Urban LivingAt It's Finest, Where Convenience Meets Contemporary Elegance in Vaughan's Bustling Metropolitan Hub. StepsTo Vaughan Metropolitan Centre Subway, Close To Hwy 400,407, Groceries, Restaurants, Vaughan Mills, York U.1 Parking Spot, 1 Locker. Check Out The Video! (id:60365)

