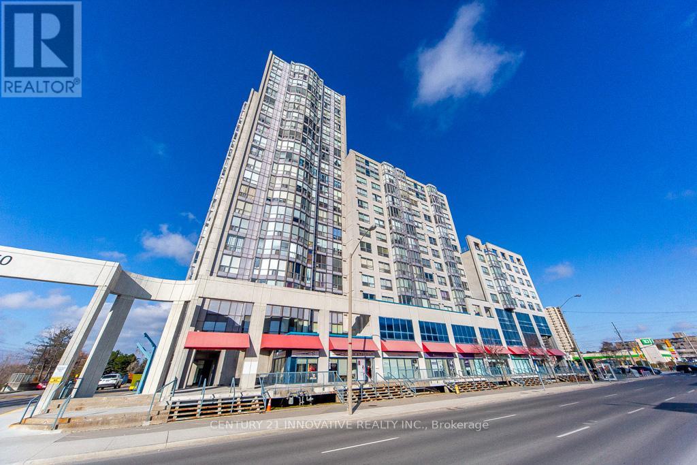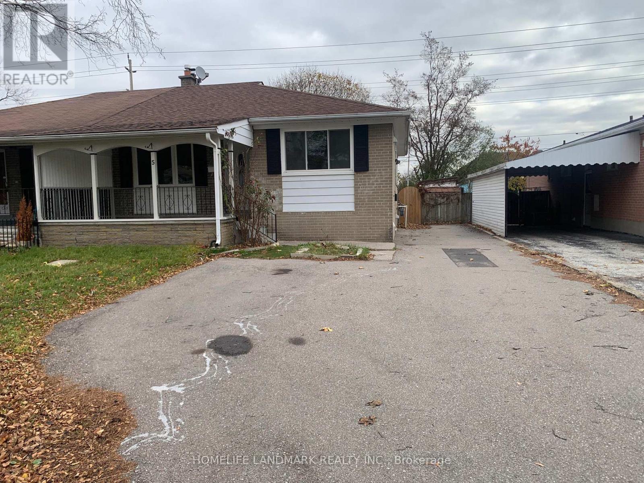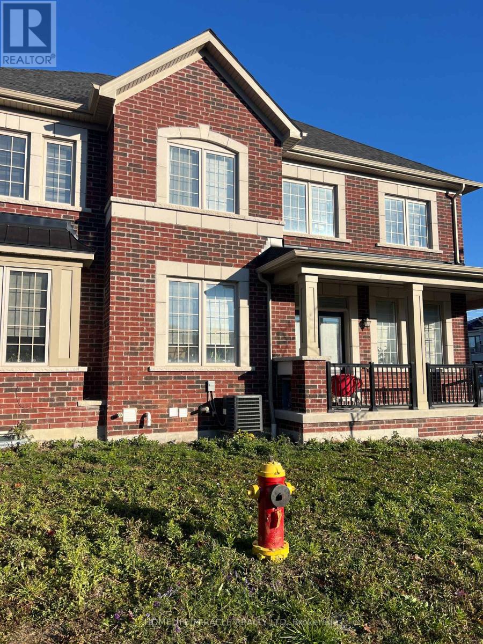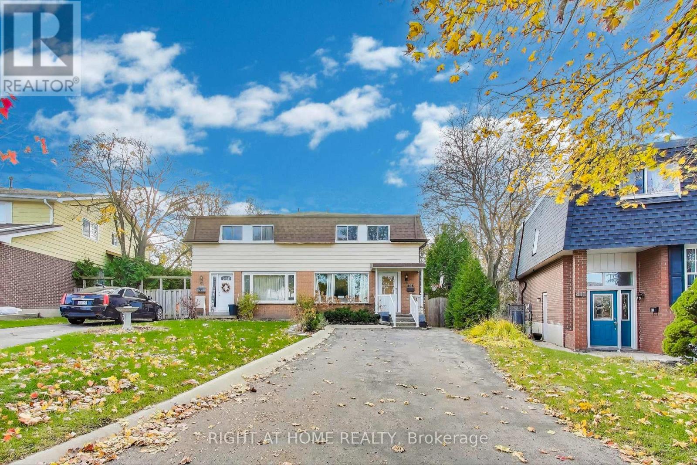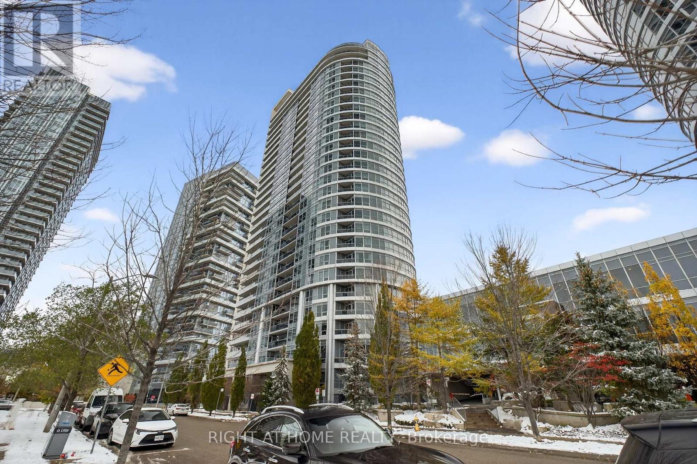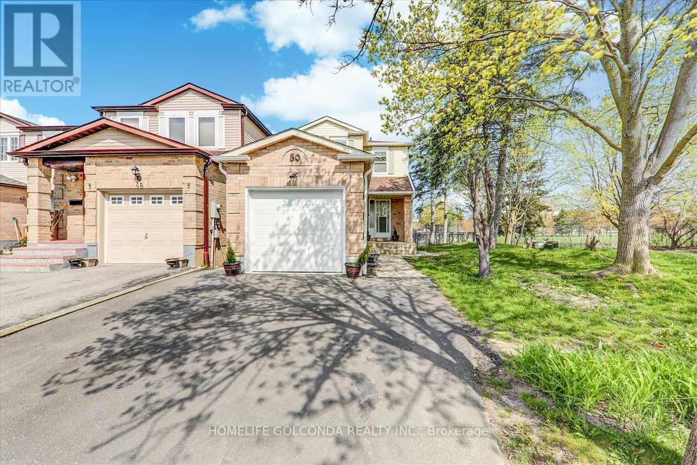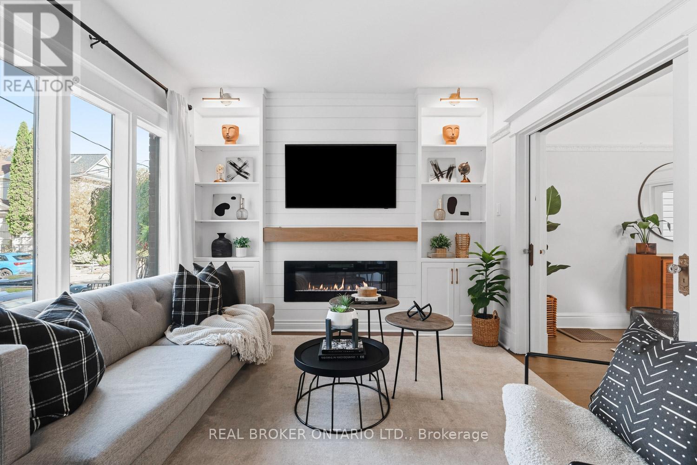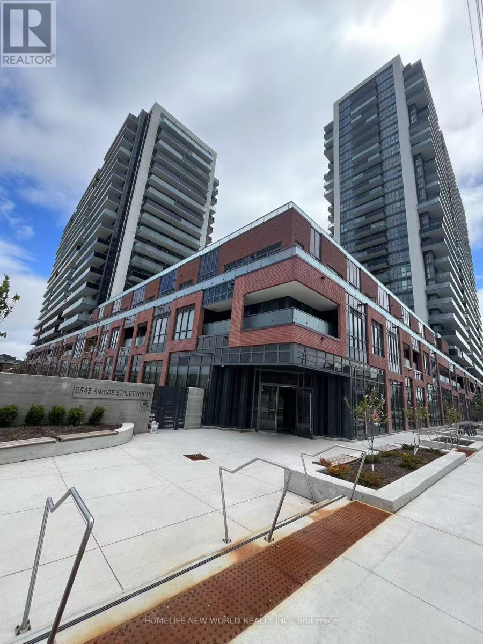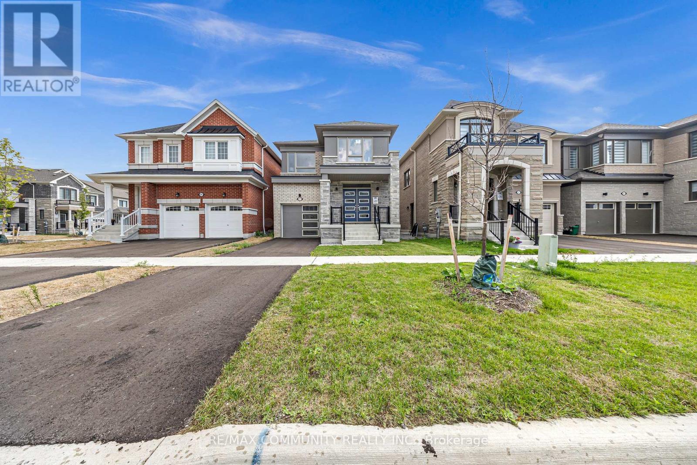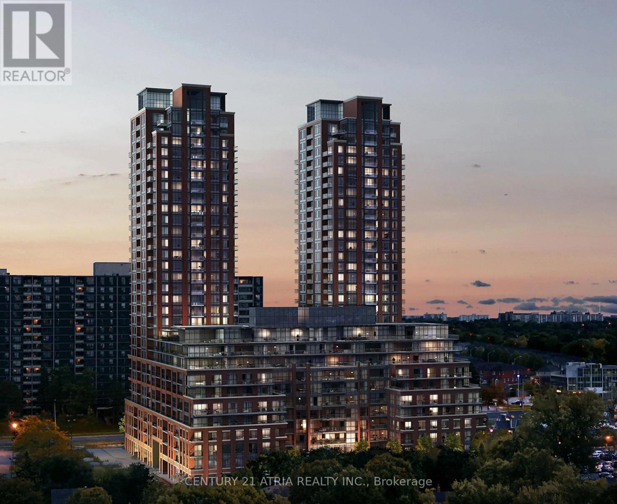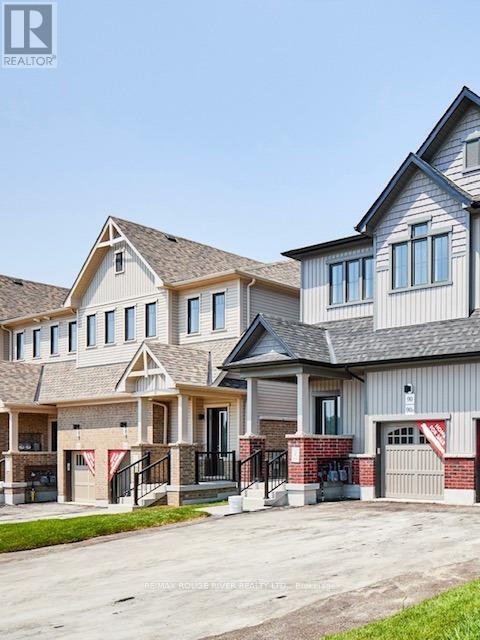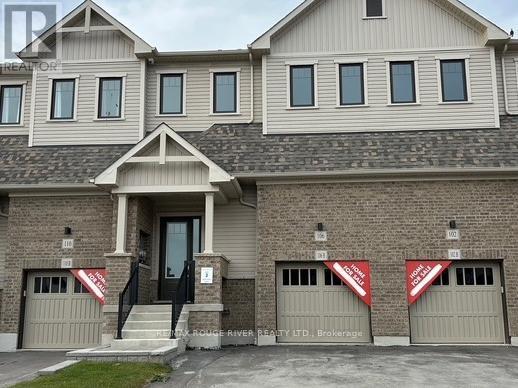416 - 2550 Lawrence Avenue E
Toronto, Ontario
Welcome to this bright and spacious condo featuring Extra large windows that flood the unit with natural light. Enjoy an open-concept living and dining area, perfect for relaxing or entertaining. The king-size primary bedroom offers generous closet space with his and her closets with EnSuite washroom in the suite. All-inclusive living! Simply pay the rent and enjoy no extra utility or parking costs. One underground parking spot included. Residents have access to exceptional building amenities, including a fully equipped gym, sauna, indoor swimming pool, library, party and games room. Conveniently located with TTC at your doorstep, and steps from banks, grocery stores, gas station, restaurants and places of worship-everything you need is within walking distance. (id:60365)
( Lower ) - 5 Tulloch Drive
Ajax, Ontario
Move In Clean & Ready Gorgeous ( Lower ) Semi-Detached House, Freshly Painted, Lights, Sept Entrance To Basement. This Spacious Basement Has A Separate Entrance. Garden Beds In Fenced Backyard For All Your Organic Planting Needs. Quiet Neighborhood, Close To School, Mins To Public Transit, Supermarkets, Hospital , Places Of Worship, Mins To 401. New Immigrants Are Welcome. All New Window . Tenant Lower Floor Pay 30% of Utility Bills, One Parking Spot. WOW Free Wi Fi . (id:60365)
1430 Stillmeadow Lane
Pickering, Ontario
Welcome To Brand-new, never-before-occupied 2-bedroom basement apartment offering modern living and a bright, spacious layout. Beautiful Modern Kitchen with Quartz Countertop and Backsplash. Features include a full bathroom, private ensuite laundry, large windows providing excellent natural light, stainless steel appliances, and vinyl flooring throughout. Conveniently located close to a new school, parks, Hwy 407/401, Pickering GO Station, and Pickering Town Centre. (id:60365)
408 Camelot Court
Oshawa, Ontario
Enjoy more space and privacy with this ravine-lot semi featuring an inground pool and a quiet court location. The home maintains its original 4-bedroom layout, with two adjoining rooms currently set up as a bedroom plus bonus sitting/play space, along with two additional bedrooms.The main floor includes a bright living room, separate dining room, powder room, and walkout to the deck. The unfinished walk-out basement with side entrance offers storage and future potential. Updates include broadloom (2022), shingles (2020), furnace + A/C (2013), pool pump (2022), and an ESA-certified panel (2022). Steps to schools, parks, transit, shops, and the 401. (id:60365)
2015 - 181 Village Green Square
Toronto, Ontario
Luxurious Tridel Ventus 2 in a prime Scarborough location! Stunning split 2-bedroom layout with open-concept kitchen featuring granite counters & backsplash. Two full baths plus a spacious den in its own room-ideal as a 3rd bedroom or home office. High-floor unit offering an unparalleled unobstructed park view and a smart, efficient layout with no wasted space. Enjoy world-class amenities, 24-hr concierge, and easy access to Hwy 401, GO Station, shopping & all conveniences. Parking included! Don't miss this exceptional opportunity! (id:60365)
50 Prosperity Pathway
Toronto, Ontario
Client Remarks Welcome to this beautifully maintained 3-bedroom, 2-bathroom home offering spacious and modern living in a prime location! Enjoy the convenience of ensuite laundry, two dedicated parking spots, and a thoughtfully designed layout perfect for families or professionals. The open-concept living and dining area is ideal for entertaining, while the private primary suite features a full ensuite bath. Close to schools, parks, transit, and shopping this is a must-see property that combines comfort, functionality, and style. (id:60365)
7 Juniper Avenue
Toronto, Ontario
A peaceful Beach home in a vibrant community. A rare blend of calm and energy, 7 Juniper sits quietly just minutes from the heart of the Beach. Pull into your parking pad, a luxury not every Beach address offers. Step up to an entryway that's more than a passage: this mudroom wrapped with floor-to-ceiling windows offers room to store your shoes and hang up your coats. To sit and pull off your boots, enjoy a moment beside some of your plant collection, or sift through today's mail. Inside, vintage details like ornate trim and glass knobs reflect the home's history. French and pocket doors on the main floor let you shift the layout: open for connection or closed to define each space. The living room's bright, anchored by a fireplace and built-ins, perfect for a nap, or another try at styling your shelves. The dining room fits a full table for gatherings, and when the weather's right, its doors open to a deck and tree-lined yard, functioning as an indoor-outdoor space. The kitchen leads to the basement, where you'll discover an unexpected climbing wall connected to a rec room, perfect for movie marathons, game nights, and the latest TikTok trend. There's storage, a laundry room, and a full washroom too. Upstairs are three bedrooms, with the primary featuring built-in closets and room for a king bed. Original bay windows in the front bedrooms flood the floor with light, and the bathroom features a clawfoot tub, ready for bubble baths, book balancing, or just admiring a piece of the home's past. Juniper sits within a sought-after school district with Malvern C.I. and Williamson Rd. P.S. for French Immersion. Just a short walk down, the calm vibe gives way to the energy of Queen St., lined with cafés, restaurants, and shops. Kew Gardens for markets and concerts. The Jazz Fest every summer. And when you need a break from it all, the boardwalk's there for morning runs, laid-back beach days, or a quiet bench with a view. (id:60365)
350 - 2545 Simcoe Street N
Oshawa, Ontario
Welcome To Brand New Condo Apartment Built By Tribute Communities! Featuring An Spacious 2 Bedroom, 2-Bathroom . This North-Facing Unit Offers Modern & Bright Finishes Throughout Its Well Designed Layout, Open comcept. Enjoy Breath taking Panoramic Views From Your Supersized Private Balcony. Access To A Range Of State Of The Art Amenities Throughout The Community. Steps from Durham College and Ontario Tech University, Close To Costco, Walmart, Super Market, Home Depot, and the RioCan Shopping Centre. Step to the Public Transit, Easy Access To Highways 407, 412 & 401. Proximity to parks and schools and Much More. (id:60365)
2979 Heartwood Lane
Pickering, Ontario
***Offer Anytime*** This stunning brand-new 4-bedroom, 3-bathroom detached home in the heart of Pickering features welcoming double-door entry, an open-concept layout with 9-foot ceilings on the main floor smooth ceilings on the main, a cozy fireplace, beautifully designed living and dining spaces, Modern kitchen with an extended island, Quartz countertop, premium stainless steel appliances, a walkout to a private backyard, along with engineered hardwood flooring throughout on the main floor, pot lights, second-floor laundry with high end Washer and Dryer, direct garage access with garage door opener, upgraded 200-amp electrical service, making this an exceptional blend of modern elegance, comfort DONT MISS IT... (id:60365)
2101 - 3260 Sheppard Avenue
Toronto, Ontario
Welcome to the Newly Built Pinnacle Toronto East! This Brand New 1 Bedroom 1 Bathroom Corner Unit Is Located on the 21st Floor W/ An Open Concept Layout, 9 Ft Ceilings, Modern Finishes, Abundance of Natural Light, & Stainless Steel Appliances. The Private Balcony Provides Unobstructed Views of the Toronto Skyline Including A Glimpse of the CN Tower. It Is Walking Distance To All Necessary Amenities Such As Public Transport, Grocery Stores, Parks, Schools, & Restaurants While Being Minutes Away From Fairview Mall, Scarborough Town Centre, & Hwy 404/401/407. Parking & Locker Included. (id:60365)
94 Ziibi Way
Clarington, Ontario
Beautiful end unit! Incredible layout with separate entrance to basement apartment from front foyer! Whether you're a 1st time buyer looking to off-set your mortgage payments with rental income, or have a family member who prefers their private space, or you're a savvy investor, this is the property for you! Move in ready & comes complete with 2 kitchens, 2 stainless steel appliance packages, 2 laundry rooms. Separate gas metres, hydro metres, electrical panels, programable thermostats & doorbells. Enjoy smooth 9 foot ceilings, over sized windows, high end vinyl flooring, quartz counter tops & frameless shower doors throughout. Walk in closets in every bedroom. Walk in shower & double vanity in ensuite. Gas line BBQ hook up on back deck. Fabulous location near 401, 35/115 & GO Station car pool lot for easy commuting. Minutes to rec centre, skatepark, marina & lake. 7 year Tarion Warranty. Freehold townhome - no condo fees. 1st time buyers may be eligible for HST rebate of 13%!! (id:60365)
106 Ziibi Way
Clarington, Ontario
Fabulous layout with separate entrance to basement apartment from front foyer! Whether you're a 1st time buyer looking to off-set your mortgage payments with rental income, or have a family member who prefers their private space, or you're a savvy investor, this is the property for you! Move in ready & comes complete with 2 kitchens, 2 stainless steel appliance packages, 2 laundry rooms. Separate gas metres, hydro metres, electrical panels, programable thermostats & doorbells. Enjoy smooth 9 foot ceilings, over sized windows, high end vinyl flooring, quartz counter tops & frameless shower doors throughout. Walk in closets in every bedroom. Walk in shower & double vanity in ensuite. Gas line BBQ hook up on back deck. Great location near 401, 35/115 & GO Station car pool lot for easy commuting. Minutes to rec centre, skatepark, marina & lake. 7 year Tarion Warranty. Freehold townhome - no condo fees! 1st time buyers may be eligible for HST rebate of 13%!! (id:60365)

