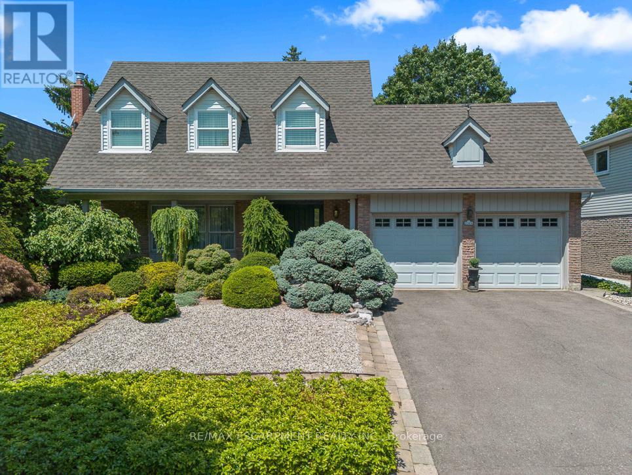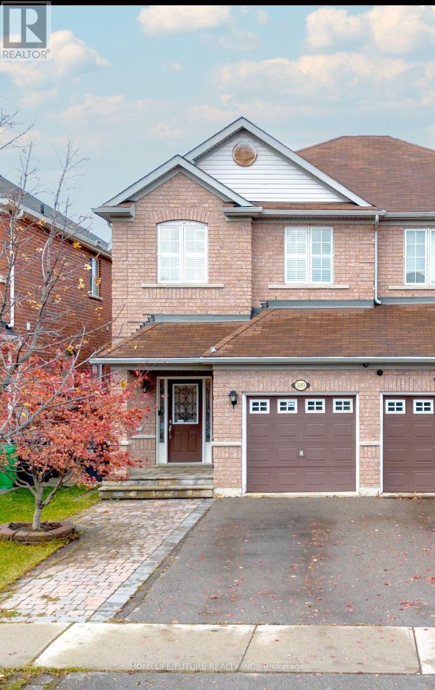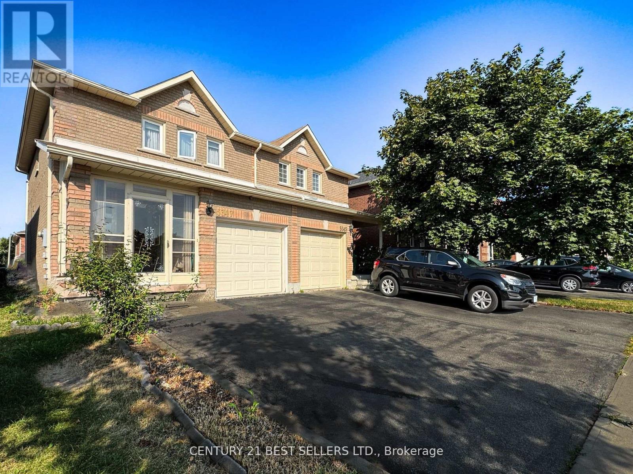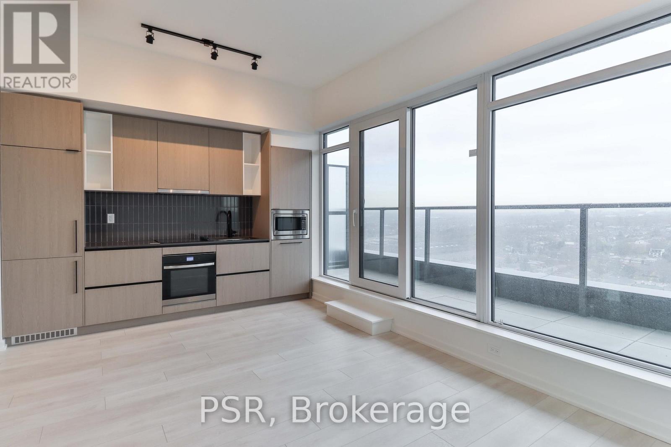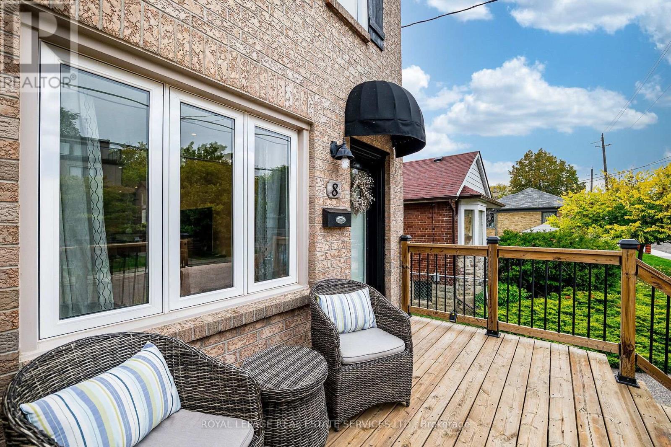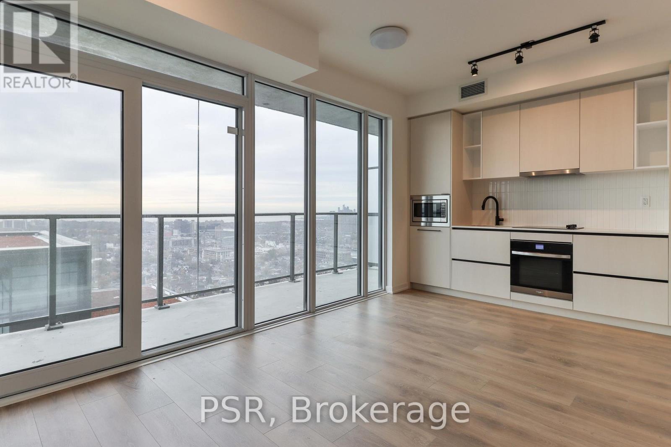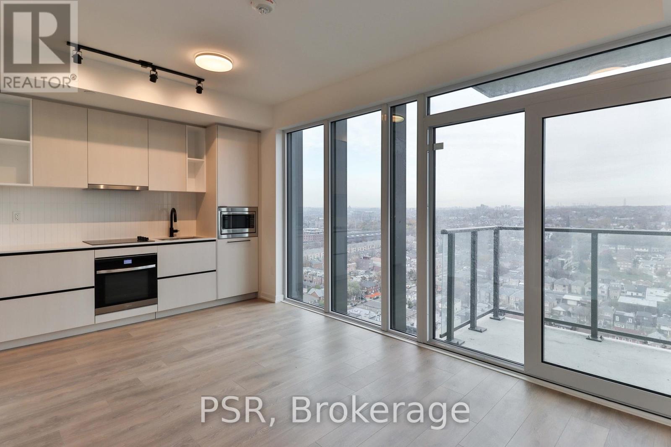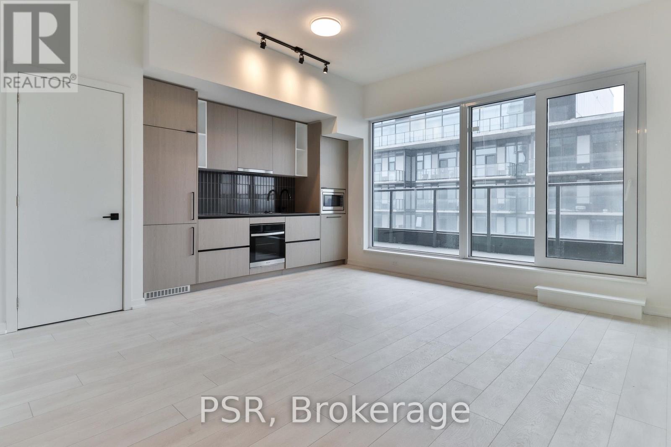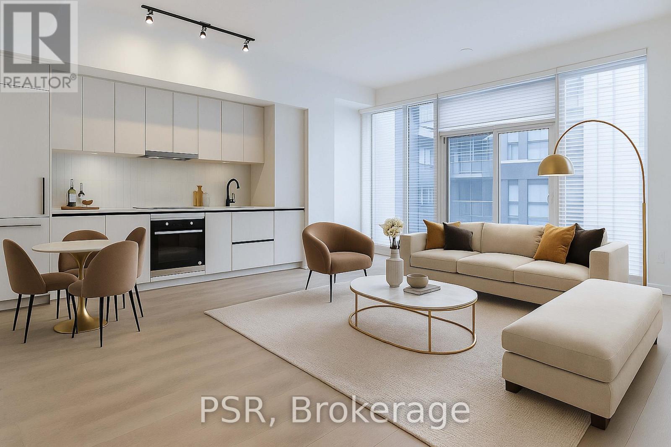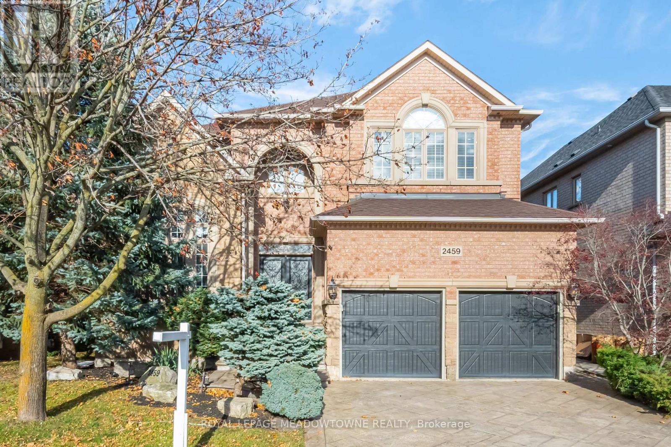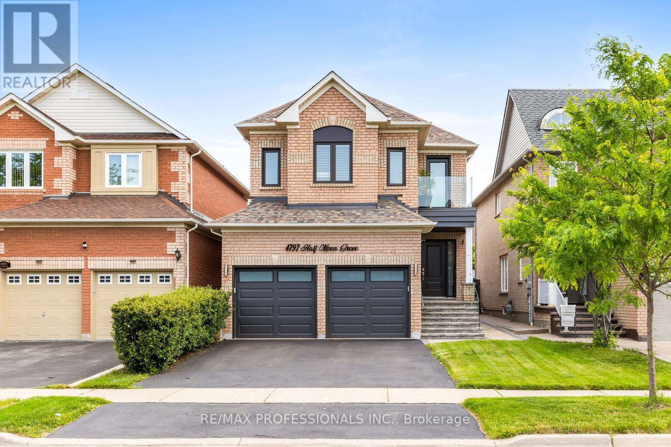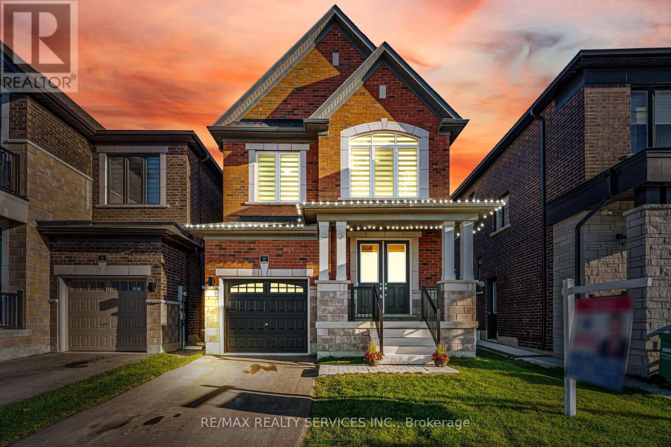2369 Baccaro Road
Oakville, Ontario
Welcome to 2369 Baccaro Road, a beautifully maintained home in the highly desirable Ford area of southeast Oakville. Situated on a 60 x 100-foot lot, this property offers both charm and functionality, surrounded by thoughtfully designed, low-maintenance landscaping. Inside, the home features 4 bedrooms and 2.5 bathrooms, making it an ideal fit for young families. The main floor showcases partially updated white oak flooring and a refreshed staircase that add a touch of modern warmth. The updated white kitchen is bright and inviting, complete with stainless steel appliances, while the cozy family room, with its fireplace and direct access to the backyard, creates the perfect setting for family gatherings. An open-concept living and dining room offers plenty of space for entertaining guests. Upstairs, all bathrooms have been updated with beautiful porcelain tiles, stylish vanities, and modern fixtures, ensuring both comfort and elegance. Step outside to the private backyard retreat, landscaped with mature trees and a pergola, offering a serene outdoor living space. A double-car garage adds convenience and functionality. This home combines comfort, style, and location in one complete package. Nestled in one of Oakvilles most sought-after neighbourhoods, close to top-rated schools, parks, and amenities, 2369 Baccaro Road is a wonderful opportunity for families to put down roots in southeast Oakville. (id:60365)
3103 Cabano Crescent
Mississauga, Ontario
This Beautifully Maintained Semi-Detached Home In Mississauga Showcases A Perfect Blend Of Modern Updates And Functional Design. The Newly Renovated Kitchen Quartz Countertops, Solid Wood Cabinet Doors, A Gas Stove (2024) And Hood Fan (2024), And Stainless Steel Appliances - Combining Durability With Timeless Style. Newly Installed Light Fixtures Brighten The Home, Adding Warmth And Contemporary Charm. The Great Room Offers A Versatile Layout, Easily Serving As Both A Family And Dining Area, Complemented By Hardwood Flooring Throughout And New Pot Lights - Completely Carpet-Free. The Spacious Master Bedroom Includes A Walk-In Closet And A 3-Piece Ensuite, Providing A Relaxing And Private Retreat. Every Window Is Fitted With California Shutters, Enhancing Both Elegance And Privacy. The Unfinished Basement Provides Excellent Potential For A Future Rental Unit Or Personal Living Space. Exterior Highlights Include Front Yard Interlocking, Stamped Concrete In The Backyard, And An Owned Tankless Water Heater (Installed 2021) For Improved Energy Efficiency. Added Peace Of Mind Comes From 4 Security Cameras, An Alarm System, And A SkyBell Video Doorbell. Location Highlights: Ideally Situated In A Family-Friendly Neighborhood, This Home Is Close To Parks, A Library, And Three Top-Rated Schools. It Is Conveniently Located Near The Credit Valley Hospital, Public Transit, Shopping Mall, And Restaurants, With Easy Access To Worship Places And A Community Center. Commuters Will Appreciate Being Just Minutes Away From Highways 403, 401, And 407, Ensuring Convenient Travel Across The Gta. (id:60365)
5347 Red Brush Drive
Mississauga, Ontario
Charming Mississauga well kept Semi-Detached Your Perfect Starter Home with great bones! Welcome to this delightful 3 bedroom and 2 bathroom semi-detached home ideally situated in a highly sought after Mississauga neighbourhood! Perfect for first-time buyers, this property offers incredible convenience and the exciting opportunity to personalize your living space. Location is everything, and this home delivers! Enjoy the ease of access to top-rated schools, diverse shopping options, reliable transit, Hwy Access and beautiful parks all just moments from your doorstep. Fully fenced backyard provides a private oasis for outdoor enjoyment and entertaining. Plus, the unfinished basement presents a blank canvas, ready for your creative vision to design the ultimate recreation room, home office, or additional living space to suit your needs. Don't miss this fantastic opportunity to own a piece of Mississauga and establish roots in a truly convenient and family-friendly community. Schedule your showing today and make an offer! (id:60365)
2306 - 1285 Dupont Street
Toronto, Ontario
Be the first to live in this brand-new, never-lived-in 1-bedroom + Flex, 2-bathroom suite, and features modern finishes, a spacious private 145sq/ft Terrace, floor-to-ceiling windows that fill the space with natural light, and sleek laminate flooring throughout. The kitchen comes equipped with built-in appliances including a fridge, stove, oven, microwave, and dishwasher, along with in-suite laundry. Ideally located just steps from shops, TTC transit, and restaurants, Geary Street, grocery store and the list goes on. Enjoy an impressive range of building amenities such as an outdoor pool, gym, landscaped terrace, co-working lounge, kids' playroom, games room, and more-urban living at its finest. (id:60365)
8 Seventh Street
Toronto, Ontario
Just steps to the Lake - this simply delightful, recently renovated home offers turn-key living, stylish updates & modern decor! This captivating, 3-bedroom, 2-bathroom home is literally a stone's throw from the Lake; it is the 1st house from Lake Shore Dr, the Waterfront Trail, and lakeside Cliff Lumsden Park with spectacular sunrises and panoramic views of Toronto's skyline. Imagine the joy of walking the dog, feeding the ducks, skipping pebbles and seeing sailboats coasting by while strolling, cycling or jogging along the Waterfront Trail! The open-concept main floor was renovated in 2022 and is a bright, open-concept living space that is perfect for everyday family living and entertaining alike. The gorgeous, well-appointed chef's kitchen offers an abundance of timeless shaker-style cabinets, loads of counter space, a large island complete with a wine fridge and a walk-out to a sunny, west-facing backyard with an impressive, 2-level deck and Jacuzzi hot tub. It is a perfect place for BBQing with family and friends! The 2nd floor is freshly painted in Cloud White by Benjamin Moore and enjoys 3 comfortable bedrooms, including a 'King-sized' primary bedroom with wall-to-wall closets. The exquisite 5-piece bathroom offers a separate bathtub, shower and double sinks. The lower level was refreshed in 2024 and enjoys a fitness area with laundry closet, a cozy rec room, a home office nook, a 4-piece bath, a utility room and storage. Best of all, the basement has soaring 8-foot ceilings. Additional updates also include front yard hardscaping with inlaid pavers ('24); resurfaced private driveway ('22), re-shingled roof ('20), new front porch & a refreshed 2-tiered back deck. Steps to schools, pools, shopping & public transit. And, it's just a short commute downtown. Dreaming of living near the lake? Dream no longer! Now you too can enjoy the excitement of Life-by-the-Lake! (id:60365)
2810 - 1285 Dupont Street
Toronto, Ontario
Be the first to live in this brand-new, never-lived-in 1-bedroom, 1-bathroom suite, and features modern finishes, a spacious private 106sq/ft balcony, floor-to-ceiling windows that fill the space with natural light, and sleek laminate flooring throughout. The kitchen comes equipped with built-in appliances including a fridge, stove, oven, microwave, and dishwasher, along with in-suite laundry. Ideally located just steps from shops, TTC transit, and restaurants, Geary Street, grocery store and the list goes on. Enjoy an impressive range of building amenities such as an outdoor pool, gym, landscaped terrace, co-working lounge, kids' playroom, games room, and more-urban living at its finest. (id:60365)
2008 - 1285 Dupont Street
Toronto, Ontario
Be the first to live in this brand-new, never-lived-in 1-bedroom, 1-bathroom suite, and features modern finishes, floor-to-ceiling windows that fill the space with natural light, and sleek laminate flooring throughout. The kitchen comes equipped with built-in appliances, including a fridge, stove, oven, microwave, and dishwasher, quartz counter tops, along with in-suite laundry. Ideally located just steps from shops, TTC transit, and restaurants, Geary Street, grocery store and the list goes on. Enjoy an impressive range of building amenities such as an outdoor pool, gym, landscaped terrace, co-working lounge, kids' playroom, games room, and more-urban living at its finest. (id:60365)
2310 - 1285 Dupont Street
Toronto, Ontario
Be The First To Live In This Brand-New, Never-Lived-In 2-Bedroom + 1-Bathroom Suite, And Features Modern Finishes, A Spacious Private 163 Sq/Ft Terrace, Floor-TO-Ceiling Windows That Fill The Space With Natural Light, And Sleek Laminate Flooring Throughout. The Kitchen Comes Equipped With Built-In Appliances Including A Fridge, Stove, Oven, Microwave, And Dishwasher, Quartz Countertops, Along With In-Suite Laundry. Ideally Located Just Steps From Shops, TTC Transit, And Restaurants, Geary Street, Grocery Store And The List Goes On. Enjoy An Impressive Range Of Building Amenities Such As An Outdoor Pool, Gym, Landscaped Terrace, Co-Working Lounge, Kid's Playroom, Games Room, And More- Urban Living At Its Finest. (id:60365)
1008 - 1285 Dupont Street
Toronto, Ontario
Be the first to live in this brand-new, never-lived-in 3-bedroom, 2-bathroom suite, and features modern finishes, a spacious private 129 sq/ft balcony, floor-to-ceiling windows that fill the space with natural light, and sleek laminate flooring throughout. The kitchen comes equipped with built-in appliances including a fridge, stove, oven, microwave, and dishwasher, along with in-suite laundry. Ideally located just steps from shops, TTC transit, and restaurants, Geary Street, grocery store and the list goes on. Enjoy an impressive range of building amenities such as an outdoor pool, gym, landscaped terrace, co-working lounge, kids' playroom, games room, and more-urban living at its finest. (id:60365)
2459 Meadowridge Drive
Oakville, Ontario
Beautiful Former Model Home in High Demand Neighbourhood Built By Fernbrook "Wedgewood" Model On a Private Rare Ravine Lot!! Landscaped Back to Front Patterned Stamped Concrete, Inground Heated Saltwater Pool, Hot Tub. Main Floor Comes Complete With Practical Office/Den With French Doors, Oversized South Facing Windows, Living Room With Sunken Floor, Crown Molding, Coffered Ceiling, Double French Doors and Overlooks The Dining Room. Formal Dining Room, Coffered Ceilings, Crown Molding, Pot Lights, Chandelier, Family Room With Soaring Two Storey Ceiling, Custom Stone Mantel Accents The Fireplace, Floor To Ceiling Windows Overlooking Backyard, Pool And Ravine, Gourmet Kitchen, Centre Island, Double S/S Sinks, Built In Stainless Steel Appliances, Custom Hood Fan, Main Floor Laundry Room With Man Door To An Oversized Double Car Garage. Second Floor Has 4 Spacious Sun Soaked Bedrooms With Plenty Of Natural Light, Primary Comes With A 6Pc Enuite and Double Walk In Closets, Bedrooms 2,3,4 Have Oversized Windows, Coffered Ceiling, Crown Molding and Built In Closets. Walkout Basement Was Professionally Finished With a Massive Recreation Room Ideal For Large Family Gatherings With Custom Built In Wet Bar, Stone Fireplace, Pot Lights, Crown Molding, Decor Pillars and Spectacular Views Of The Muskoka Like Private Fully Fenced Backyard Backing Onto Sought After Ravine With Mature Trees. (id:60365)
4797 Half Moon Grove
Mississauga, Ontario
Welcome to this impeccably maintained home in the sought-after community of Churchill Meadows, proudly owned by the original homeowners and radiating true pride of ownership. You're greeted by an extra-wide front doorway with sleek glass railings and beautiful interlocking that elevate the homes curb appeal. Inside, the spacious dining room flows effortlessly into the inviting living area, complete with a cozy fireplace---perfect for family gatherings. The upgraded kitchen features quartz countertops, a breakfast bar, and connects to a bright breakfast area with walkout to the backyard. Whether hosting or relaxing, the outdoor space is an entertainers dream with a seamless blend of interlocking and green space. The double garage includes brand new epoxy flooring and offers direct access to a large and functional main floor laundry room. Upstairs, modern glass railings continue the homes stylish aesthetic, leading to four generously sized bedrooms---all carpet-free and finished with California shutters and brand new wide plank hardwood flooring. The spacious primary retreat offers a walk-in closet and an upgraded ensuite. One bedroom opens onto a private balcony oasis, while another features soaring ceilings and a double closet. The finished basement provides even more living space with laminate flooring, pot lights, a full bathroom, and a flexible open layout with ample storage. Conveniently close to all major highways (403/401/QEW), and just minutes to Erin Mills Town Centre, Ridgeway Plaza, Credit Valley Hospital, top-rated schools, and beautiful parks. A rare find---don't miss it! (id:60365)
29 Lippa Drive
Caledon, Ontario
//Legal Finished Basement// Beautiful 3-Bedroom Home In A Brand-New Subdivision! Welcome To This Stunning Property Featuring A Legal Basement With Kitchen, Bedroom & Separate Entrance With Exceptional Finishings. The Upgraded Kitchen Offers An Extra-Large Island, Tall Upper Cabinets With Crown Molding, Under-Cabinet Lighting, Premium Stainless-Steel Appliances, And A Spacious Pantry. The Bright, Open-Concept Living And Dining Area Boasts Upgraded Hardwood Floors, 9-Ft Ceilings, And A Functional Layout With No Wasted Space. The Second Floor Includes Three Generously Sized Bedrooms, A Convenient Laundry Room, And Upgraded Carpeting. The Home Also Features Quality Blinds And Fresh Paint Throughout. Relax On The Front Porch And Enjoy Beautiful Summer Sunsets With Family - The Perfect Spot To Unwind At The End Of The Day. Conveniently Located Just Minutes From Hwy 410, Mount Pleasant GO Station, Future Hwy 413, Future Elementary School, And All Amenities. Built By Zancor Homes!! (id:60365)

