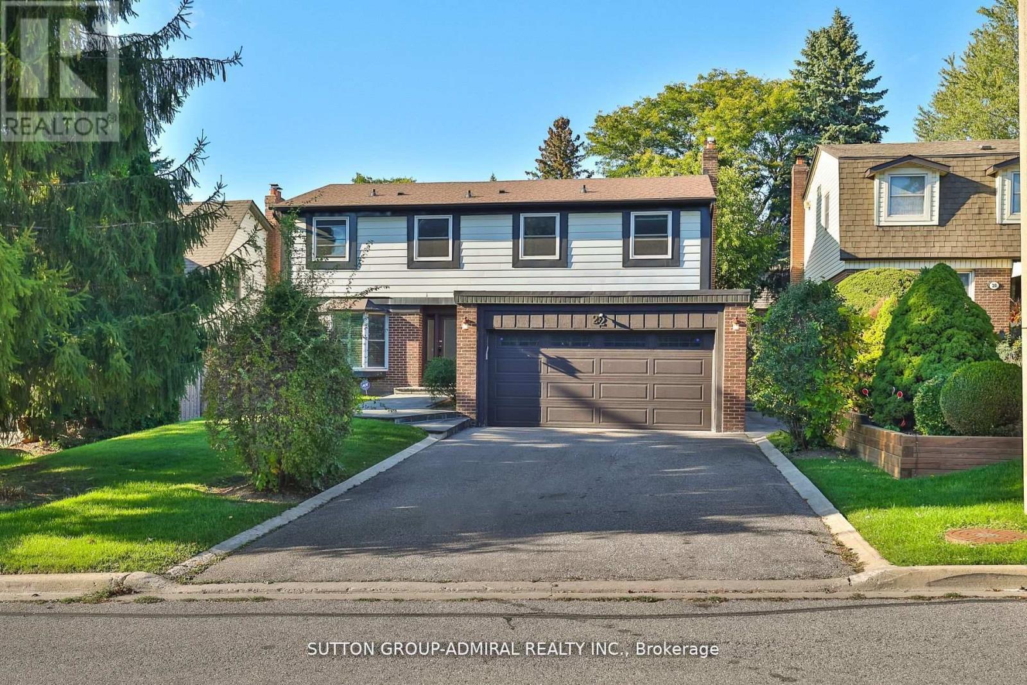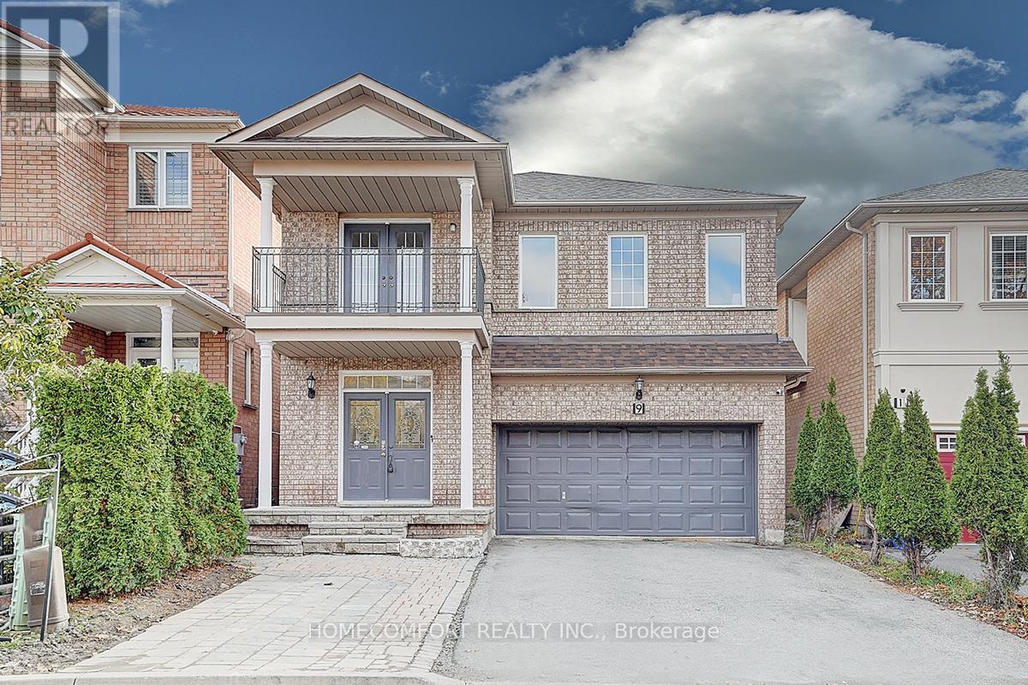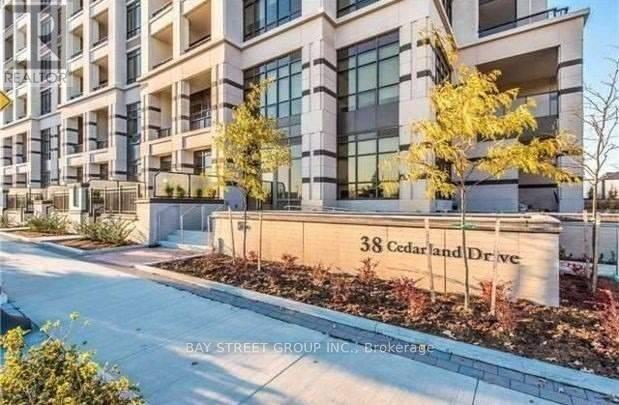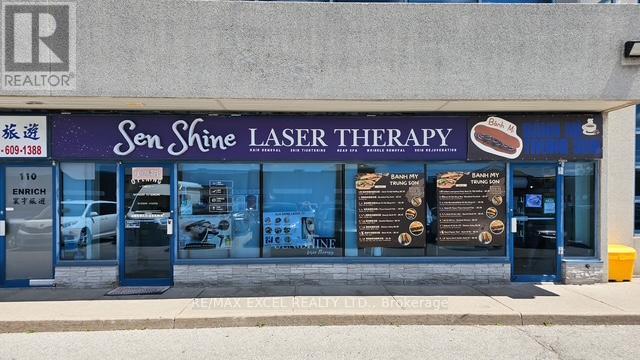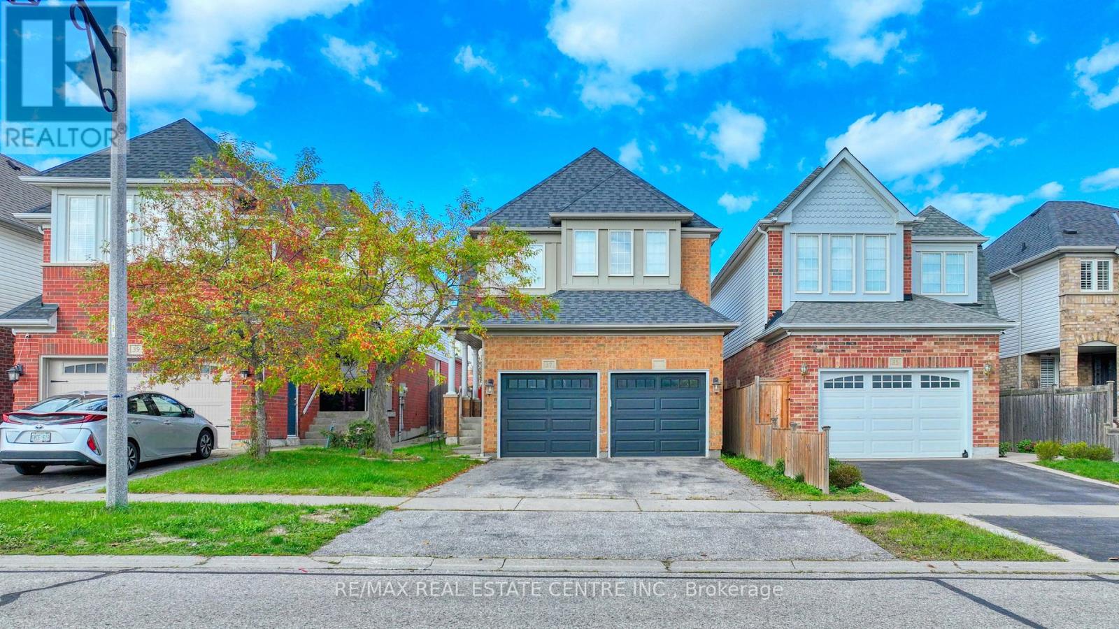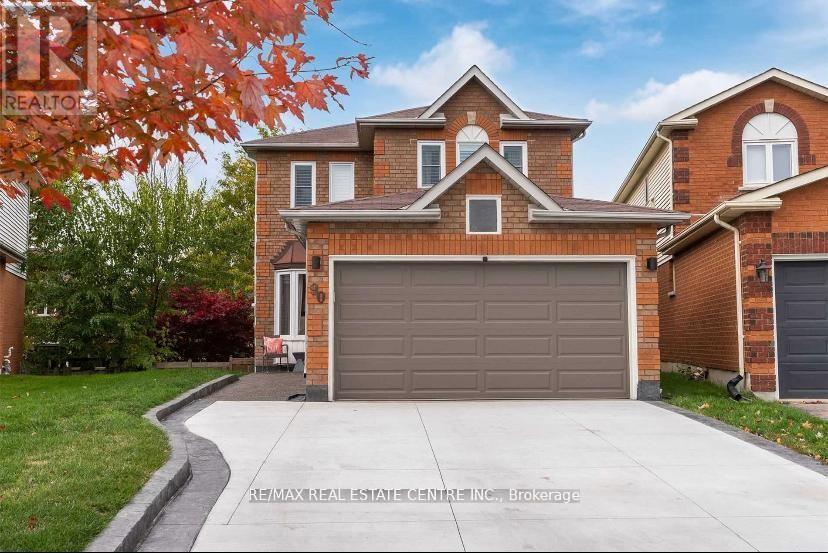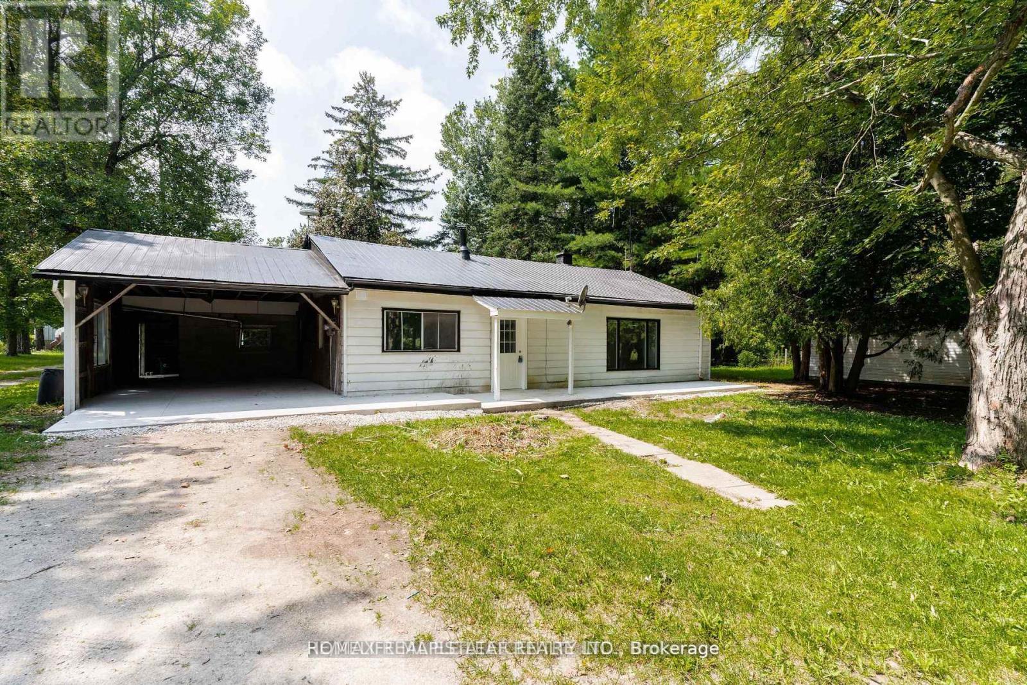22 Cobblestone Drive
Markham, Ontario
Original Owner Wycliffe-built family home on a premium 52 x 125 ft lot in the highly sought-after German Mills neighborhood. Surrounded by mature landscaping, perennial gardens, and gorgeous curb appeal with a newer limestone verandah, walkway, and concrete side path and patio, concrete curbs on driveway, privacy gate, fully fenced. Recent windows, front door, automatic garage door and freshly painted. Spacious layout with real wood beams and fireplace in the family room, hardwood floor under all broadloom, wall-to-wall pantry in kitchen, and mirrored cabinetry in dining room. Two stunning custom-designed 5pc+4pc bathrooms on the second floor (walk in shower). Real oak floors. Wiring home converted to co/lar receptacles and 200 amps. Hook-up for food disposal unit, and gas line for BBQ. Home offers tremendous potential with solid structure, large principal rooms, unfinished basement, and easy possibilities for kitchen extension or rear addition. Property has tremendous potential to be updated and/or be an extension of the home over the garage or out the back of the kitchen. Have piece of mind, property has been lovingly maintained by original owner. Walking distance to top-rated schools, parks, and trails with excellent access to amenities and transit. (id:60365)
9 Chipmunk Trail
Vaughan, Ontario
Your affordable detached house! In the heart of sought-after Vellore Village. Absolutely Stunning!! With Over 2700 Sq Ft Of Living Space, Located In Upscale And Prestigious Vellore Woods! Boast Gleaming Hardwood Floors Throughout. Open Concept With 9Ft Ceiling On Main Floor. Family Size Kitchen With S/S Appliances. Walkout To Huge Deck!! 4 Spacious Bdrms With Walkout Balcony From 4th Bdrm. Convenient 2nd Floor Laundry. Finished 1Bdrm Basement Apartment! New window installed on the Second floor . Mins to Vaughan Mills, Canada's Wonderland, Cortellucci Vaughan Hospital & Hwy 400, Shops & Dining. This is a rare opportunity to own a meticulously maintained, turn-key home in one of Vaughan' most prestigious neighbourhoods! Must See ! (id:60365)
C1510 - 38 Cedarland Drive Boulevard
Markham, Ontario
Fontana Condo Building In The Heart Of Markham; Spacious 2+1 Bedroom; Open Concept Kitchen; 2 Full Baths; Well Lit Rooms & Bright South West View; Seller Will Replace The Flooring B4 Move In. Renovation Work Can Be Done In 1 Week Or Less. Include 24 Hrs Concierge, Gym, Indoor Pool & Guest Suites; Walking Distance To Viva Bus, Civic Centre, Shopping Plaza, Banks, Entertainment, Restaurants & Highly Ranked Markham Schools; Easy Access To Hwy 404 & 407.Fontana Condo Building In The Heart Of Markham; Spacious 2+1 Bedroom; Open Concept Kitchen; 2 Full Baths; Well Lit Rooms & Bright South West View; Seller Will Replace The Flooring B4 Move In. Renovation Work Can Be Done In 1 Week Or Less. Include 24 Hrs Concierge, Gym, Indoor Pool & Guest Suites; Walking Distance To Viva Bus, Civic Centre, Shopping Plaza, Banks, Entertainment, Restaurants & Highly Ranked Markham Schools; Easy Access To Hwy 404 & 407. (id:60365)
180 Glenwood Crescent
Toronto, Ontario
Be the first to live in this newly built, never-occupied detached home in the O'Connor & Parkview area. The bright and spacious main floor features an open-concept living, dining, and family room. The living room includes a gas fireplace, and the family room opens to a fully fenced backyard. The chef's kitchen showcases high-end appliances, a waterfall marble island, and custom cabinetry. A stylish powder room and tucked-away laundry nook complete the main level. Upstairs offers hardwood throughout, a serene primary suite with a spa-like 3-piece ensuite, a walk-in closet plus an additional double closet. Three generous bedrooms share a modern 3-piece bathroom. Enjoy a fully fenced backyard with paved stone and mature trees. Located on a quiet corner lot within walking distance to schools, parks, shops, cafés, and transit, with quick access to major highways and the downtown core. Available for immediate occupancy. Tenant pays 80% of the total monthly utilities. Two tandem parking spaces included. (id:60365)
423 - 1100 Kingston Road
Toronto, Ontario
Fabulous 2+1 bedroom south facing suite in highly desirable Kingston and Co. condos which were built in 2018. This bright spacious unit has hardwood floors, stainless steel appliances, ensuite laundry, a balcony, and parking. Great Kingston Rd. location in Upper Beach and adjacent to Hunt Club area with lots of excellent amenities. Vibrant retail strip wihtin steps, short walk to beach and boardwalk, and public transit at the door. Building amenities include guest suites, gym, yoga studio, party room. (id:60365)
109a - 3320 Midland Avenue
Toronto, Ontario
Great opportunity to start your own business or partner up with friends, this unit were partitioned into two individual business, a facial massage business and Vietnamese sandwich food truck, all licensed are obtained! Totally turn key without the hassle of setup and inspection - everything is ready and approved! LOW Rent:Total rent for 2 units $3267.93 including TMI and installment of all utilities. Business 1: Banh Mi Shop Selling Vietnamese sandwiches with coffee. Vietnamese - Dining Safe Public health done. Very profitable and easy to operate, (social media: Tik Tok, Instagram, google 4.8* start reviewing) Business 2: Massage Facial having B56 permit with Bodysafe Public Health Beautiful set up for massage, facial. (id:60365)
37 Shenandoah Drive
Whitby, Ontario
A beautifully appointed home in the heart of Williamsburg, where comfort meets convenience.Warm hardwood floors and a graceful staircase welcome you into a space that's both stylish and inviting. The finished basement offers versatile living - perfect for movie nights, a home office, or a private guest suite with its own bedroom and full bath. Step outside to a spacious backyard retreat, ideal for summer BBQs, morning coffee on the generous deck, or relaxing while kids and pets play freely. Enjoy walkable access to Thermea Spa Village, 24/7 gyms, scenic trails, cozy cafés, and everyday essentials. With Hwy 412 just minutes away, commuting to the 401 and 407 is effortless. Families will appreciate proximity to two of Whitby's top-rated schools: Williamsburg Public and St. Luke the Evangelist. More than just a home - it's a lifestyle of warmth, space, and connection. ** This is a linked property.** (id:60365)
Bsmt - 90 Oke Road
Clarington, Ontario
High Demand South Courtice Location! Beautiful 2-Storey Home In Courtice With An Amazing Floor Plan! Newly Renovated Finished Walkout Basement With Stainless Steel Appliances, Dedicated Laundry And Walk-Out To A Big Backyard With A Beautiful Play-yard. 1 Spacious Bedrooms. Quiet Neighbourhood Close To Schools, Bus Routes, Walking Distance To Playgrounds, Arena And Shopping, Minutes To Darlington Provincial Park Which Has Nature Trails, Bird Watching & Wildlife Viewing. (id:60365)
705 - 19 Grand Trunk Crescent
Toronto, Ontario
This stunning condo isn't just a place to live, it's your launchpad to urban adventure. Unwind on your private balcony, sipping coffee with breathtaking city views. 19 Grand Trunk puts you right in the heart of Toronto's vibrant core just steps from world-class local attractions like the CN Tower and Ripley's Aquarium. Immerse yourself in Toronto's rich cultural scene with museums, art galleries, and theatres all within walking distance. Catch a Blue Jays game at Rogers Centre, or wander over to the nearby St Lawrence Market. From high-end boutiques to quirky vintage shops, explore the diverse shopping options at your doorstep. The PATH network, Toronto's underground pedestrian walkway, connects you to a world of shopping and stores downtown, putting retail therapy just an elevator ride away. Need a break from the buzz? Escape to nearby parks and green spaces. Take a stroll along the scenic waterfront, or stroll through Roundhouse Park. Plus, enjoy convenient access to transit, with Union Station only minutes away, putting the entire city at your fingertips. For drivers, access to the Gardiner is right outside your door, making commuting a breeze. This is more than a condo, it's a lifestyle. Don't miss your chance to live it! (id:60365)
4915 - 3 Concord Cityplace Way
Toronto, Ontario
Welcome To Concord Canada House - The Landmark Buildings In WaterfrontCommunities. This Brand New Furnished West-facing suite offers 492sf of well-designed interior living space, plus 108sf balcony with ceiling light & heater & premium composite wood decking.The thoughtful, open-concept layout maximizes every square foot no narrow hallways, just usable space that feels like a home. The bright and airy living area benefits from open skies and indirect natural light all day. Enjoy high-end finishes throughout, including Miele appliances, built-in organizers, and sleek modern bathrooms. The primary bedroom features 2 closets, and semi-ensuite bathroom include oversized mirrored medicine cabinets offering excellent storage solutions.Unbeatable location: Just steps from the Spadina streetcar (direct to Union Station),The WELL shops & restaurants, Canoe Landing Park &Community Centre, and a short walk to theWaterfront, Rogers Centre, Financial District,Scotiabank Arena, King West, and Metro Toronto Convention Centre. Convenient access to Farm Boy, Sobeys, coffee shops, fitness studios, and the Tech Hub. Also within easy reach of GOTransit, VIA Rail, UP Express, YTZ Airport, and scenic waterfront trails. (id:60365)
308 - 115 Blue Jays Way
Toronto, Ontario
King Blue South Tower! Delux 2 Bedrooms In The Heart Of Entertainment District. Functional Layout With Breath Taking Unobstructed South East View, 9 Feet Ceiling, Bright Open, Charming Suite, Laminate Flooring, Floor To Ceiling Windows. Minutes To Financial District, Walking Distance To Bay Street, Ocad, Uoft, George Brown, Ryerson, Union Station, Resturants, Tiff. Fabulous Facilities Including Indoor Pool, Gym, Yoga, Party Meeting Room. (id:60365)
4922 First Line
Erin, Ontario
This 10 Acres Farm is the perfect place for livestock's, the fully renovated house has 3 bedrooms, 1 full bath and a spacious kitchen. The land is almost clear and clean with a Clean water pond and little bush at the rear end, this farm has it all. Less than a minute walk to Acton Golf Club, also there are 4 outdoor structures (detached single garage, another over sized Work Shop 32'x32x, a Barn 40' x40' with loft & A Horse barn with 5 stalls, chicken coops) (id:60365)

