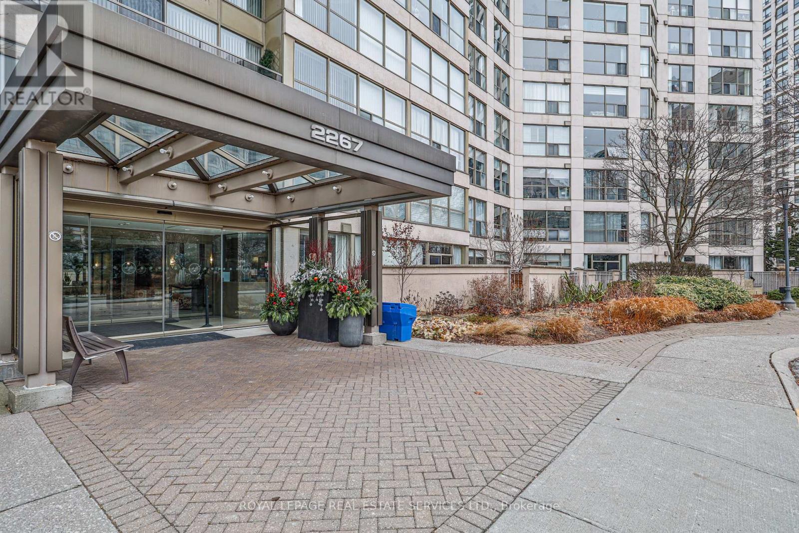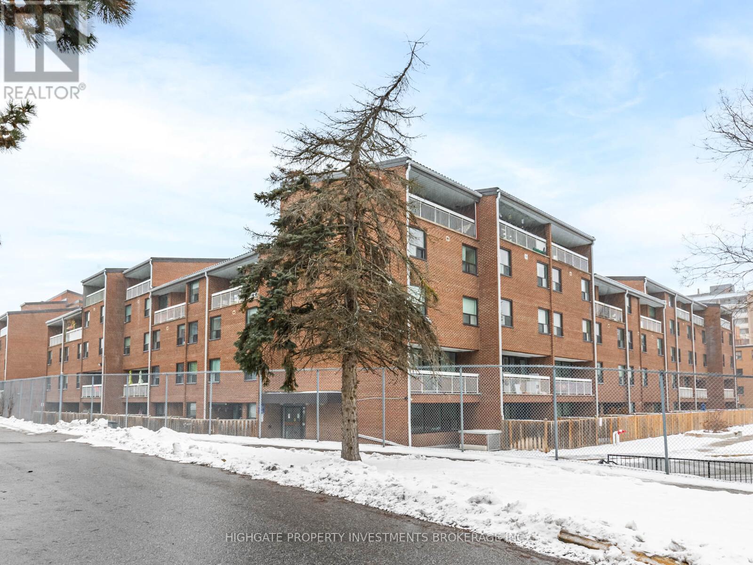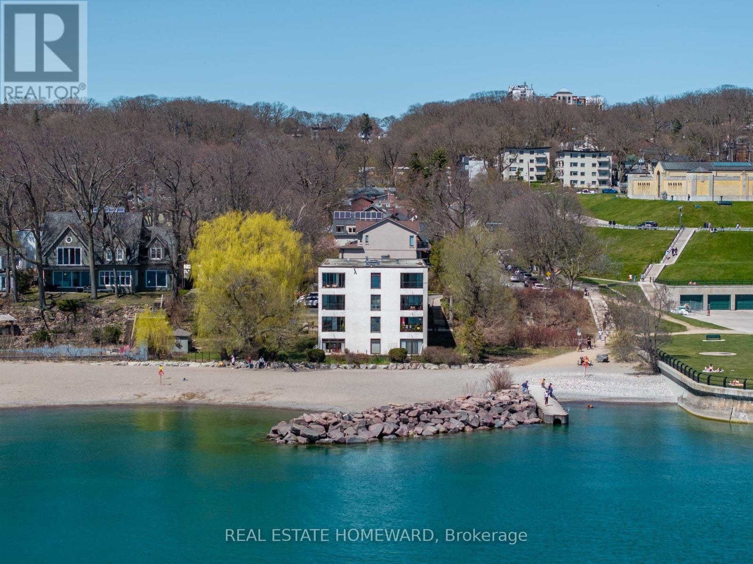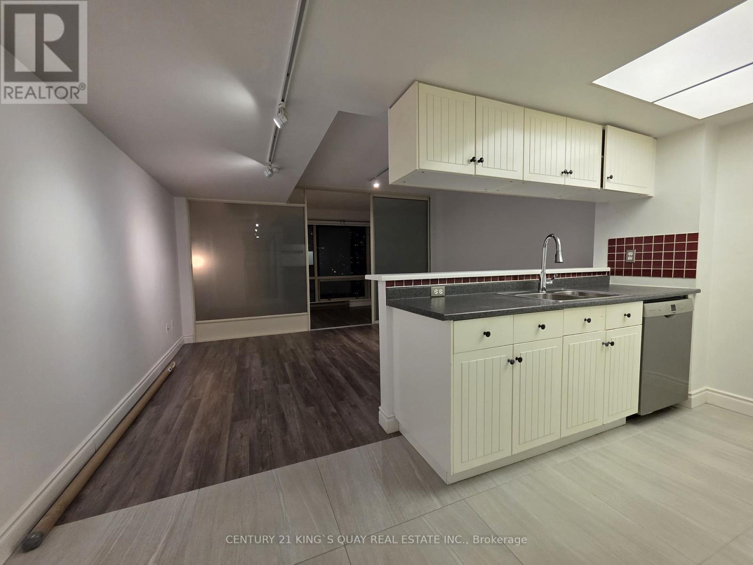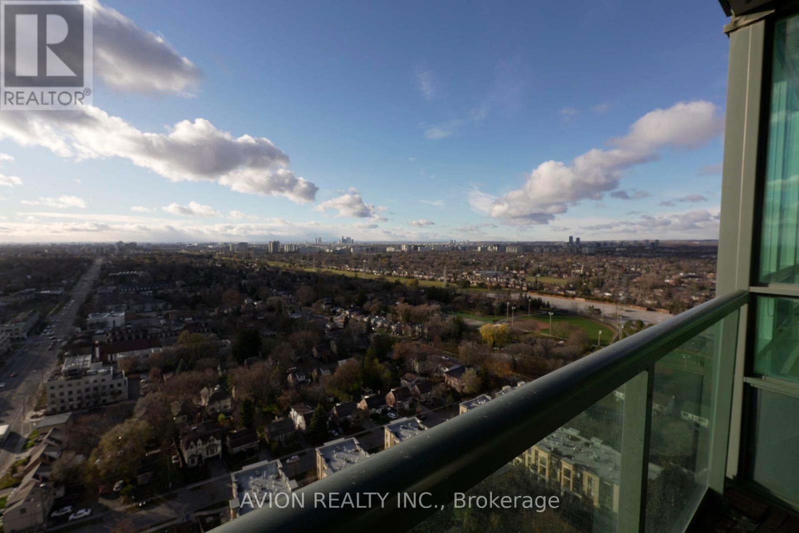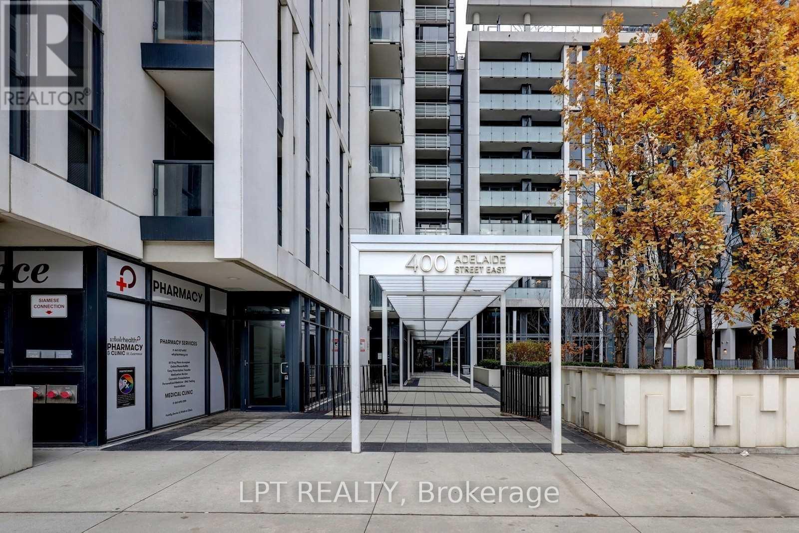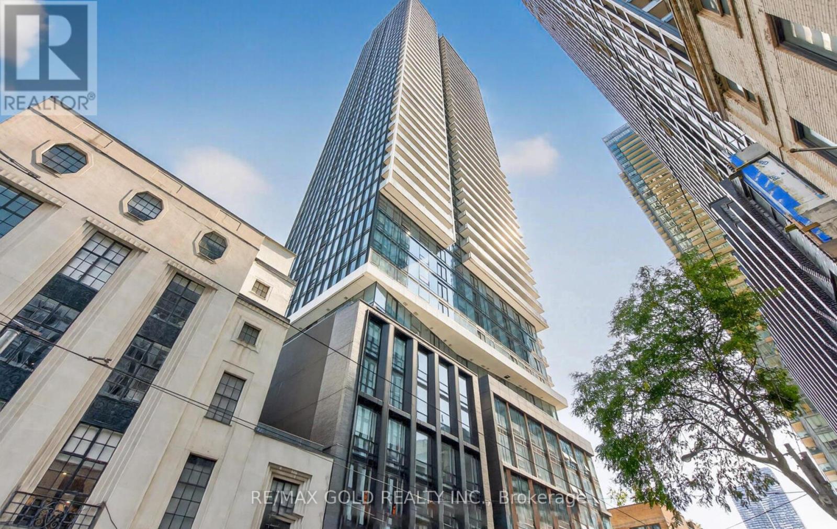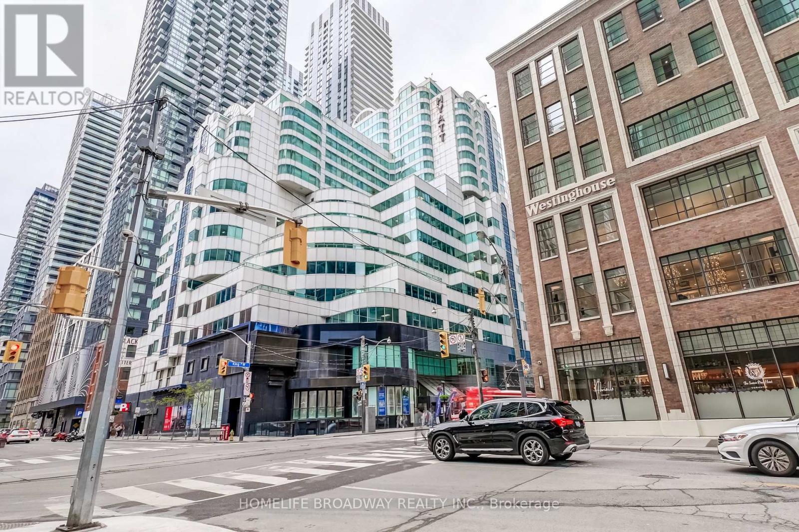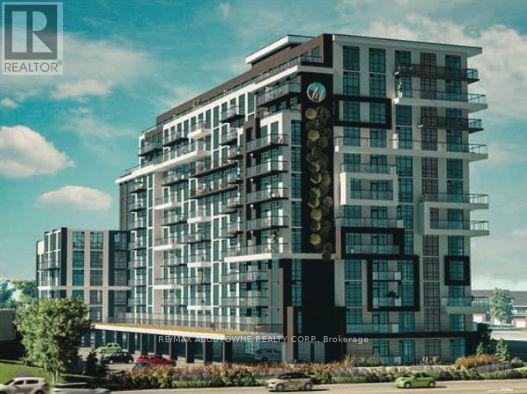512 - 2267 Lake Shore Boulevard W
Toronto, Ontario
Large 1 Bdrm 860 Sq Ft Unobstructed South East View of Boats And Yacht Clubs, Custom Build Large Ensuite Storage. Spacious And Bright Layout Adjacent To Over 10 Acres Of Parkland. 5-Star Building Amenities. Easy Access To Downtown Via Gardiner, Streetcar, Mimico GO. 24 Hour Concierge. Direct Access To Lakefront Boardwalk. Walking Distance To Shoppings, Restaurants, And Off-Leash Dog Park. (id:60365)
611 - 2269 Lake Shore Boulevard W
Toronto, Ontario
Bright And Spacious Corner Suite With Panoramic Lake Views! This Stunning Two-Bedroom Residence Is Surrounded By Floor-To-Ceiling Windows, Filling The Space With Natural Light And Showcasing Unobstructed Views Of The Marina And Lake. The Smart Split-Bedroom Layout Offers Exceptional Privacy; The Suite Comes Complete With Parking And A Locker. Located In The Highly Sought-After Marina Del Rey Community, Residents Enjoy All-Inclusive Maintenance Fees And Full Access To The Malibu Club's Impressive Amenities: Indoor Pool, Whirlpool, Sauna, Squash Courts, Tennis Courts, Billiards, Party Room, Rooftop Terrace, And More. Set Within A Prime Waterfront Neighbourhood, You'll Love The Easy Access To Scenic Trails, Parks, Shops, Transit, Groceries, Gas Stations, And Everything You Need Just Minutes Away. An Incredible Opportunity In One Of The Most Desirable Buildings Along The Lakefront - Close To The City, Close To The Airport, And Close To Nature. (id:60365)
3392 Coronation Avenue
Severn, Ontario
JUST A COZY HOME! BEST VALUE, MOST BANG-FOR-YOUR-BUCK HOME WITH LIMITLESS POTENTIAL .YOU WILL NOT FIND ANYTHING LIKE THIS!!! - 2 DWELLINGS ON THE PROPERTY FOR VERY AFFORDABLE PRICE! CAN BE USED AS: SEPARATE EXTRA LIVING SPACE, RENTAL PROPERTY, LARGE WORKSHOP/GARAGE & MUCH MORE! Whether you're looking for multi-generational living, rental income, or your own private retreat, this property offers it all! Enjoy the flexibility of a large workshop, studio, or spacious garage - perfect for hobbyists, entrepreneurs, or those who need extra space. Live in one home and rent out the other, or create a family compound - the choice is yours! The front bungalow home features 2 bedrooms, 1 bath, and a large kitchen with stainless steel fridge (2022)and a gas stove for convenient cooking. New Driveway(2024), attic insulation (2024), Windows and front door (2023). Furnace and A/C approx. 8 years old & well maintained. WINTERIZED REAR BUILDING adds incredible flexibility, boasting a new roof (2022), fridge (2022), and SPRAY FOAM INSULATION for year-round comfort and energy savings. This second detached building adds significant value! perfect as a workshop, guest house, garage, studio, or rental suite. Use it as-is or finish it to your needs - The choice is yours! Enjoy parking for up to 8 vehicles plus garage plenty of room for cars, boat, and all your toys. Fantastic commute with Easy access to HWY 11, just steps to school, private parks and private beach access offering a peaceful and private lifestyle at very an affordable price! Whether you're an investor, first-time buyer, or looking for a unique family home with rental potential, this property offers limitless possibilities. Don't miss your chance to own this unique property with lots of potential and for very affordable price! This Place is Full of character and charm with lots of potential for the future! (id:60365)
21 - 370 Riddell Court
Newmarket, Ontario
RARELY AVAILABLE END-UNIT 4-BEDROOM TOWNHOME NESTLED IN A QUIET AND PRIVATE ENCLAVE JUST MINUTES FROM HIGHWAY 404, FANTASTIC COMMUTE! This sun-drenched home combines elegance with everyday functionality, offering a thoughtfully designed layout that perfectly suits growing families and busy professionals alike. Enjoy the added convenience of visitor parking located right next to the unit perfect for guests and offering extra space when you need it most. Enjoy the unique curb appeal of a private side entrance designed with a hint of European Townhome style offering both charm and functional convenience. Step inside to discover open concept living & dining rooms plus a private family room that features a large window & beautiful finishes, perfect for relaxation. You will love this spacious & stylish kitchen with Granite counters, gas stove for convenient cooking, S/S appliances and pot lights. Solid oak Hardwood floors on main. Upstairs you will find rarely available - 4 bedrooms with large windows. Primary bedroom features walk-trough His/Hers closet leading into private ensuite bathroom, such design adding more character to this home. A Large sliding door will take you to the backyard! Oh Yes - The Backyard is a true paradise a private, low-maintenance oasis complete with interlocking stone walkway and a beautiful pergola, perfect for summer gatherings, weekend barbecues, or quiet morning coffee. It's a true entertainers dream! The fully finished basement adds incredible bonus space, featuring a dedicated home office and a cozy media room with with extra storage! A short distance to all amenities, schools, banks, parks, shopping & groceries, GO-station, New Costco and Hwy 404 (id:60365)
410 - 4060 Lawrence Avenue E
Toronto, Ontario
Bright & Spacious 3 Bed, 2 Bath @ Lawrence/Morning Side. Unique & Rare Design Featuring a 2 Level Floorplan With Over 1200+ Square Feet! Large Living/Dining Rooms With Wide-Plank Laminate, Large Windows & Walk-Out To Balcony. Separate Kitchen Features Tile Flooring, Stone Countertops, Backsplash, Stainless Steel Appliances & Shelving. Eat-In Area Outside Of The Kitchen! Sprawling Primary Bedroom Including Laminate, Large Windows & Walk-In Closet With Built-In Organizers. Modern Upstairs Bathroom With Stand-Up Shower, Tile Flooring & Vanity With Backsplash. The Lower Level Features 2 Separate Bedrooms, One Which Includes A Walk-In Closet! Great Amenities In The Building. Party Room. Gym/Exercise Room. Pool. Well Maintained. Move-In Ready! Great Area - Minutes To Morningside Park, Waterfront Trails, Walmart, Restaurants, Transit & The 401. (id:60365)
2 - 2 Nursewood Road
Toronto, Ontario
24 HOUR VIEW of Kew Beach & Lake Ontario! LIVING LIFE BY THE BEACH! Your living room Window & Terrace faces South to Toronto's Popular Kew Beach & LAKE Ontario. Modernized Ground Level Co-Op Condominium suite has over 1000 sq ft of open concept living space with 2 entrances. Professionally Modern Designed kitchen with Elite Upgrades. Spa Enhanced 3 piece bathroom with heated floors & 2 piece ensuite. 3 Spacious Bedrooms with large windows facing the landscaped gardens. Opportunity knocks to live by the Beach in this Unique Medium Rise Building (12 suites). Enjoy the Scenic Atmosphere and only steps away from Lake Ontario, Kew Beach , Boardwalk, Park, Public Transit, Vibrant Local Shops & Restaurants. (id:60365)
2513 - 1001 Bay Street
Toronto, Ontario
This One Bedroom Unit is Perfectly located At The City On The 25th Floor! This Corner Suite Boasts Great City Views, Move In Ready With Carpet Free Thru out the Unit. Updated Bathroom With Shower Room. Great Value To Be In The Downtown Core. Steps To U Of T, Queen's Park, Close To Ryerson, Yorkville, Restaurants And So Much More! 98 Walk Score! Amazing Facilities (Newly Renovated). Floor Plan Attached. (id:60365)
2707 - 15 Greenview Avenue
Toronto, Ontario
Luxury Tridel "Meridian" at Yonge & Finch! Bright and spacious 2-bedroom suite with split layout and west view. Features a spacious master bedroom with abundant natural light. One parking spot and locker included. Excellent location - steps to Finch Subway, shops, restaurants, and parks. Enjoy premium amenities: a dramatic 2-storey lobby and spectacular recreation centre with indoor pool, billiard room, golf shooting range, guest suites, sauna, whirlpool, lounge, fitness centre, party room, and 24-hour security. (id:60365)
2214 - 400 Adelaide Street E
Toronto, Ontario
Welcome to Ivory on Adelaide where a view awaits you. Sun filled open concept living and dining room. Modern finishes through out the Unit. Smooth high ceilings. Beautiful Kitchen. Laminate Floors. Large Walk-in Closet in the Bedroom. Step to Distillery District, St. Lawrence Market, Transit and all the very best Toronto has to offer - available near your door step. Unit comes with an Owned Parking a Bike Rack and a Locker. (id:60365)
4907 - 89 Church Street
Toronto, Ontario
Welcome to The Saint Minto's newest architectural masterpiece rising in Toronto's coveted St. Lawrence Market district. This brand-new 3-Bedroom Southeast corner suite spans 858 sq. ft. of thoughtfully curated living space where design, function, and breathtaking views converge. From the moment you enter, you are greeted by sweeping, unobstructed panoramas of Lake Ontario and Toronto's iconic Skyline captivating by day and dazzling by night. Floor-to-ceiling windows bathe every room in natural light, creating an airy, modern sanctuary in the heart of the city. Sophisticated Interiors; Contemporary chefs kitchen with a centre island, breakfast bar, stone counters & integrated appliances. Expansive open-concept living & dining areas with seamless sight lines to the lake and skyline. Rich hardwood flooring & a Juliette balcony, enhancing the suites airy elegance. 3 Spacious bedrooms with double closets, including a serene primary retreat with ensuite bath. Versatile third bedroom/home office for modern lifestyles; Ensuite laundry with storage and a premium parking spot . Amenities @ The Saint, every detail is designed to elevate your lifestyle with 24/7 concierge & security Wellness centre with Spa, infrared sauna, meditation & treatment rooms, and Zen Garden ; State-of-the-art fitness centre with yoga and spin studios Japanese-inspired party lounge & private co-working spaces .Its an Address of Distinction Steps from St. Lawrence Market, St. James Park, King Subway, the Eaton Centre, fine dining, boutiques, art galleries, and vibrant nightlife; this residence places you at the crossroads of Toronto's cultural and culinary heartbeat. With front-row views of Lake Ontario and the glittering Toronto skyline, this suite embodies the pinnacle of contemporary urban luxury. (id:60365)
3102 - 115 Blue Jays Way
Toronto, Ontario
Luxurious Signature Property at the iconic King Blue Condos in Toronto's King West. This High Floor Upscale, Sun-drenched South East corner unit offers both Lake and City views. Best and most sought- after layout in the building with two split design bedrooms. Heart of Entertainment District and Steps from CN TOWER, Waterfront, Rogers Centre, Financial District, Subway, chic 5-Star Hotels (Sutton Place, Bisha, Nobu etc) and Restaurants, Walk Score of 98, Steps from P.A.T.H. 2 Side-by-Side Parking spots**, close to elevator. Premium Amenities including a rooftop Terrace, 24-hour Concierge, Pool, Fitness Centre, Yoga Room, Party Room. Access to pool and gym at Sutton Place Hotel. Don't miss out on this Rare Gem opportunity. **One parking is at present rented out on a one year lease from December 1, 2025 for $250/month. New owner has the option to honour the lease for the balance of the period or give the renter 2 months notice to vacate. (id:60365)
302 - 461 Green Road
Hamilton, Ontario
This is your opportunity to be the first to experience this brand-new, 1 bed + den condo at the sought-after Muse Condominiums in Stoney Creek! This well-designed suite features a bright, open layout, contemporary design, stylish finishes, in-suite laundry, oversized windows and a private balcony. Extend your living space by enjoying the luxurious amenities in the Wi-Fi enabled common areas, such as the media lounge with speakers, studio space, art gallery, and club lounge with chef's kitchen and even a spa for your pet! The rooftop terrace features al fresco dining, sun loungers, fire tables, BBQs and a community garden. The ten-inch voice and touch-enabled digital wall pad and mobile smart home app give you integrated climate control, energy tracking, home security, and access control. One fully lit underground parking space with keyless phone fob access and one locker are included, along with access to the bike room with racking system. Just steps from parks, beaches, scenic trails, shopping, dining, the QEW and the future GO Station, this home offers both modern luxury and unbeatable location! (id:60365)

